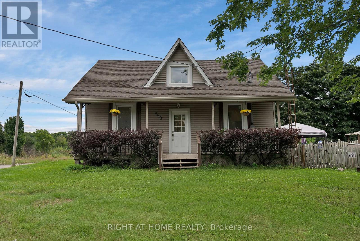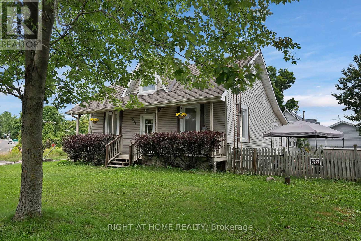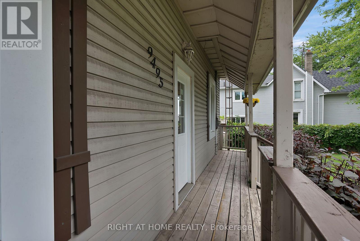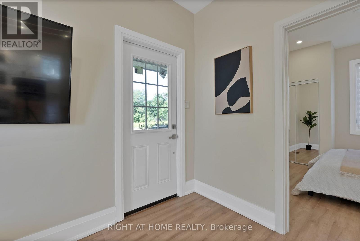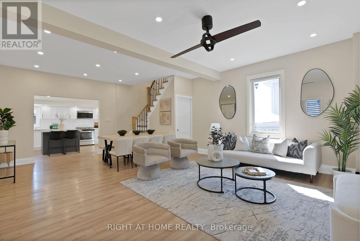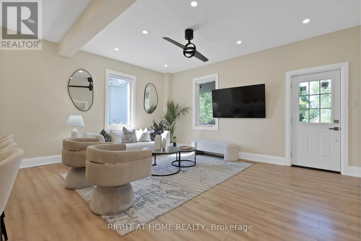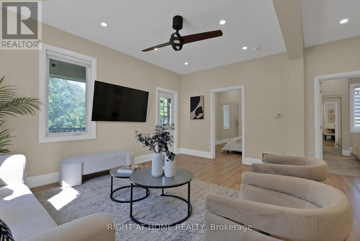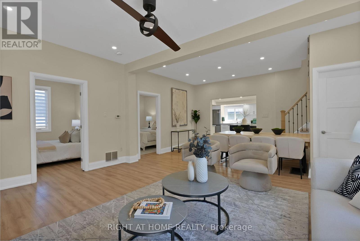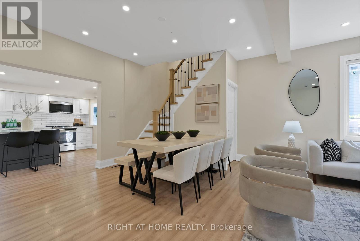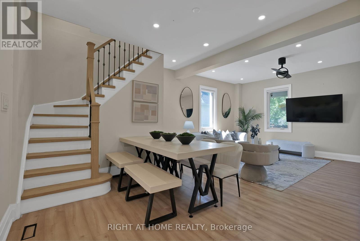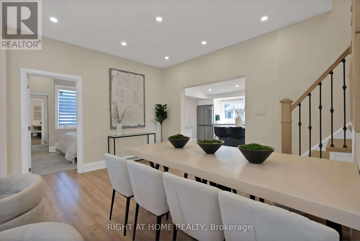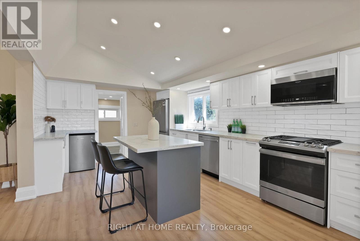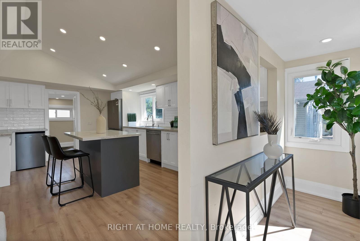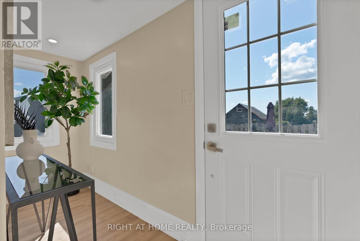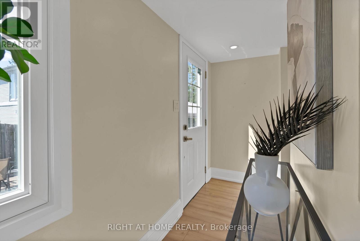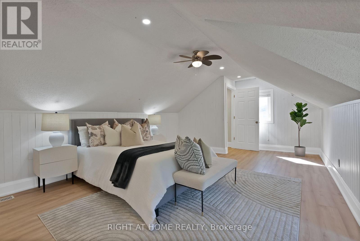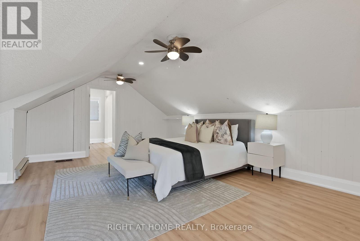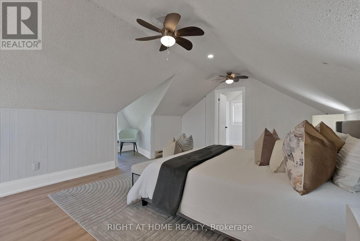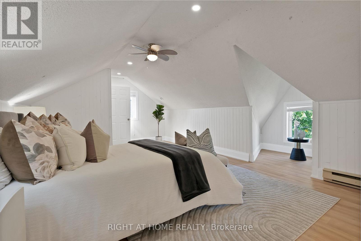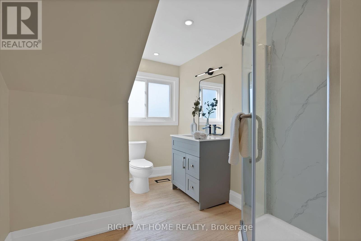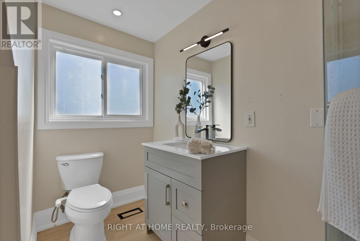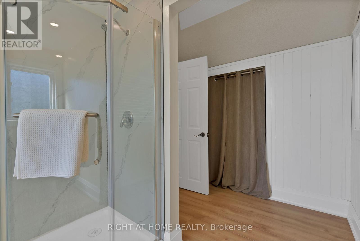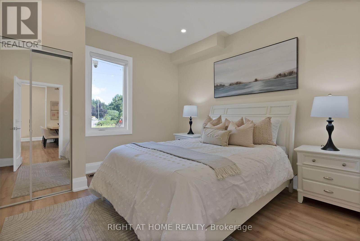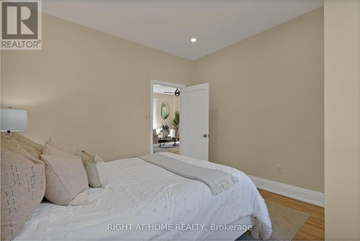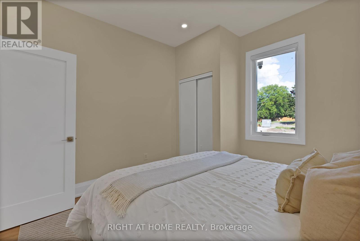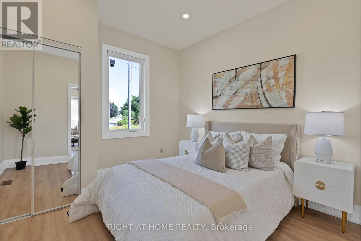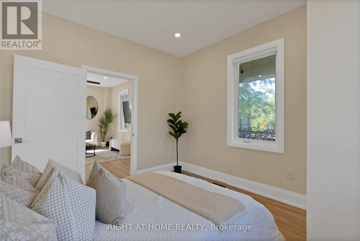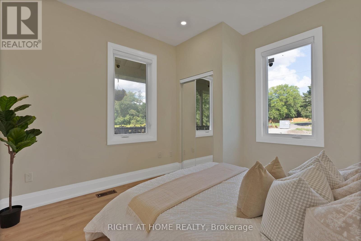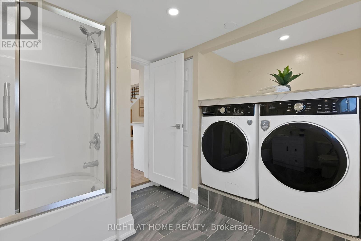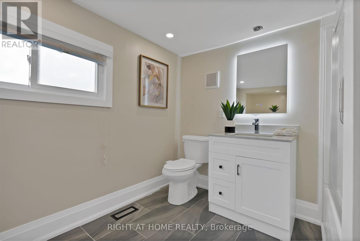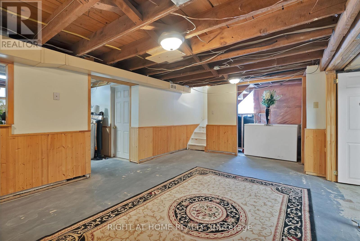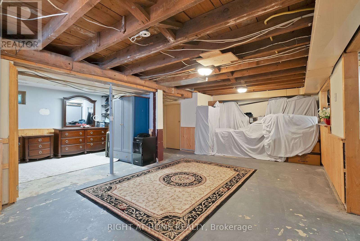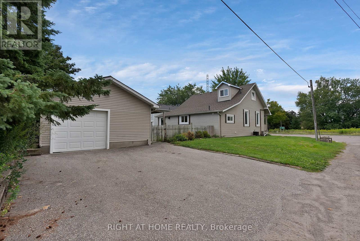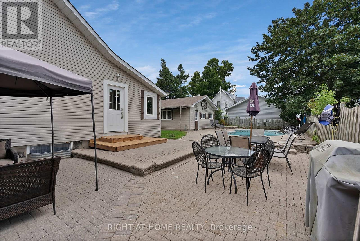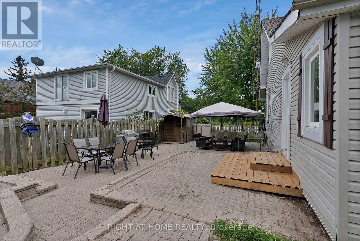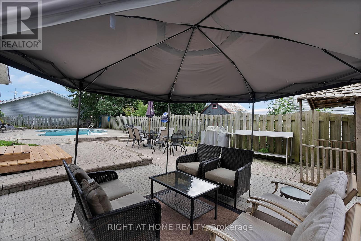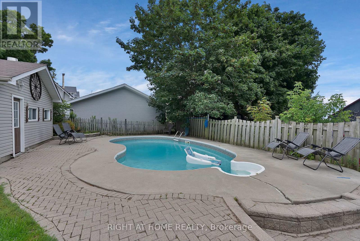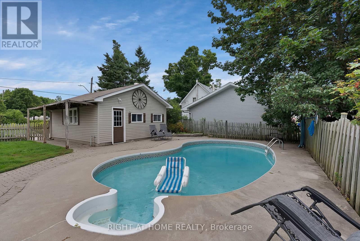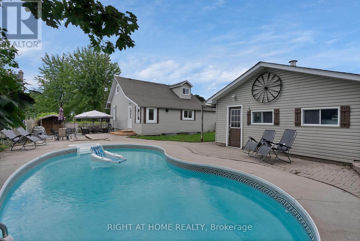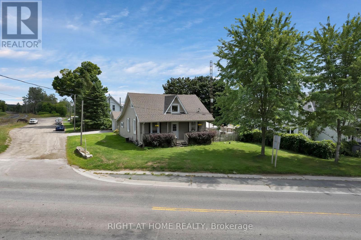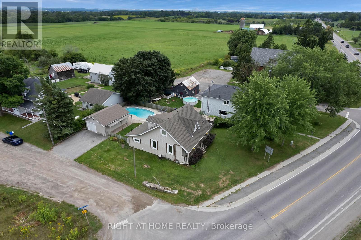3 Bedroom
2 Bathroom
1,500 - 2,000 ft2
Raised Bungalow
Inground Pool
Central Air Conditioning
Forced Air
$949,800
Welcome to the ideal balance of country charm and modern comfort in this beautifully updated home. Tucked away in the tranquil community of North Whitby, this property delivers the peace and space of rural living while still being only minutes from city conveniences. Step inside to bright, freshly painted open-concept spaces featuring thoughtful upgrades such as two renovated full bathrooms, new flooring, pot lights, and updated interior doors. The inviting kitchen is truly the heart of the home, perfect for both everyday living and entertaining. It boasts a brand-new gas stove, a spacious centre island, custom backsplash, stainless steel appliances, and extended cabinetry for both style and ample storage. Upstairs, retreat to your elegant primary suite, complete with a generous closet and a spa-like ensuite bath. Outdoors, your private backyard oasis awaits, featuring a sparkling inground pool ideal for summer barbecues, gatherings, or unwinding in the sunshine with loved ones. Set on a generous lot, this property offers the kind of outdoor living rarely found within the city. All of this is situated in a prime location with quick access to excellent schools, parks, highways, shops, restaurants, and more! (id:61476)
Property Details
|
MLS® Number
|
E12423145 |
|
Property Type
|
Single Family |
|
Community Name
|
Rural Whitby |
|
Parking Space Total
|
3 |
|
Pool Type
|
Inground Pool |
Building
|
Bathroom Total
|
2 |
|
Bedrooms Above Ground
|
3 |
|
Bedrooms Total
|
3 |
|
Appliances
|
Dishwasher, Dryer, Garage Door Opener, Stove, Washer, Window Coverings, Refrigerator |
|
Architectural Style
|
Raised Bungalow |
|
Basement Development
|
Unfinished |
|
Basement Type
|
N/a (unfinished) |
|
Construction Style Attachment
|
Detached |
|
Cooling Type
|
Central Air Conditioning |
|
Exterior Finish
|
Vinyl Siding |
|
Flooring Type
|
Vinyl |
|
Foundation Type
|
Unknown |
|
Heating Fuel
|
Natural Gas |
|
Heating Type
|
Forced Air |
|
Stories Total
|
1 |
|
Size Interior
|
1,500 - 2,000 Ft2 |
|
Type
|
House |
Parking
Land
|
Acreage
|
No |
|
Sewer
|
Holding Tank |
|
Size Depth
|
132 Ft |
|
Size Frontage
|
74 Ft |
|
Size Irregular
|
74 X 132 Ft |
|
Size Total Text
|
74 X 132 Ft |
Rooms
| Level |
Type |
Length |
Width |
Dimensions |
|
Main Level |
Living Room |
4.51 m |
5.18 m |
4.51 m x 5.18 m |
|
Main Level |
Dining Room |
4.14 m |
2.4 m |
4.14 m x 2.4 m |
|
Main Level |
Kitchen |
5.05 m |
3.6 m |
5.05 m x 3.6 m |
|
Main Level |
Bedroom |
3.83 m |
3.69 m |
3.83 m x 3.69 m |
|
Main Level |
Bedroom |
3.83 m |
3.12 m |
3.83 m x 3.12 m |
|
Upper Level |
Primary Bedroom |
9.01 m |
5.73 m |
9.01 m x 5.73 m |


