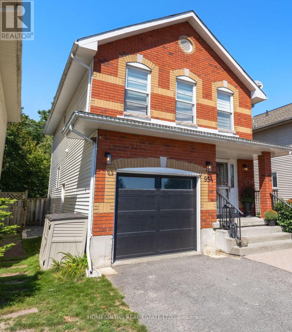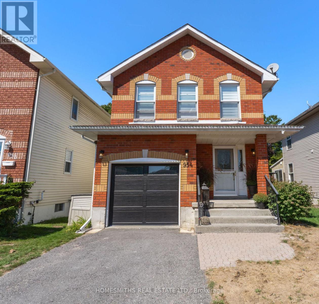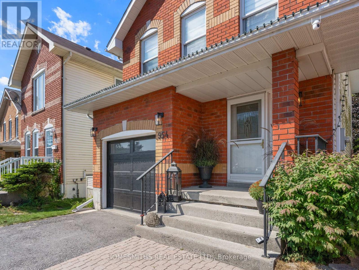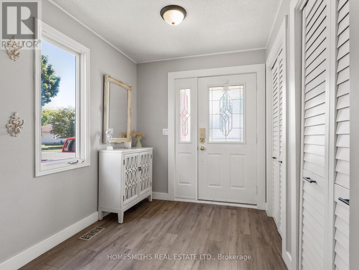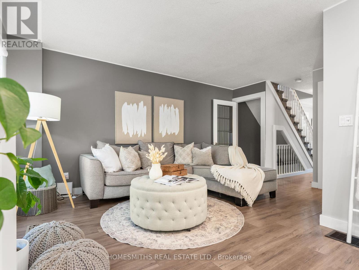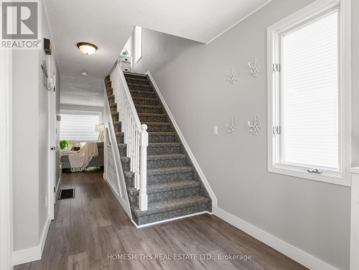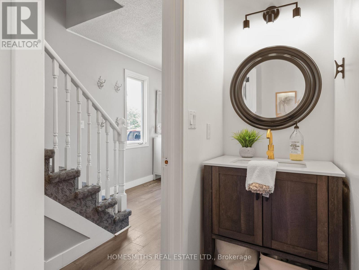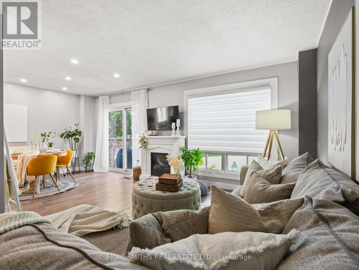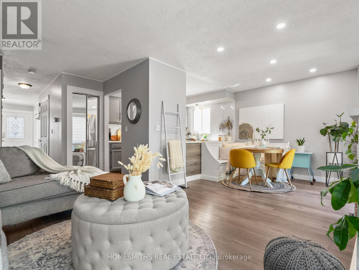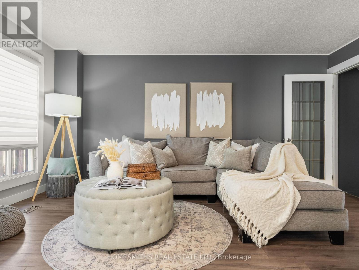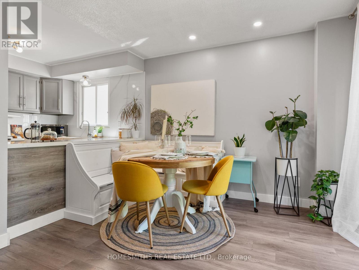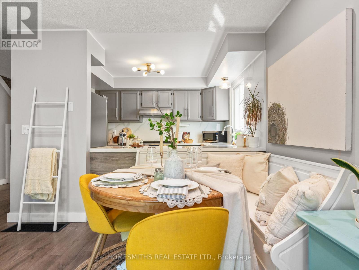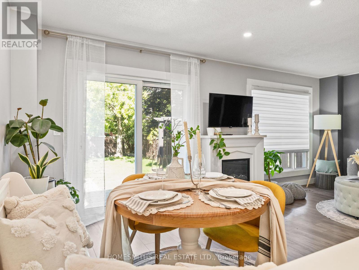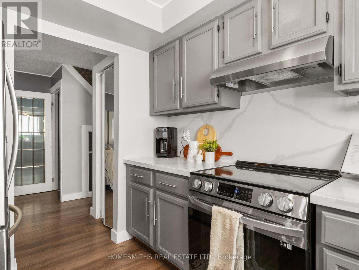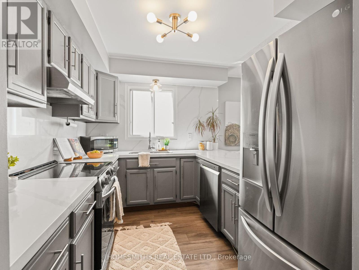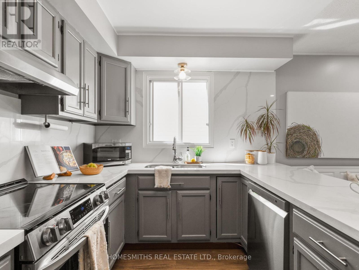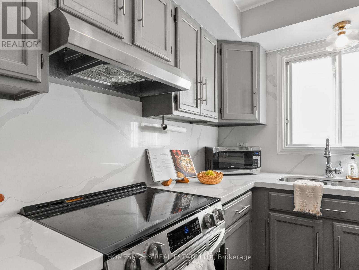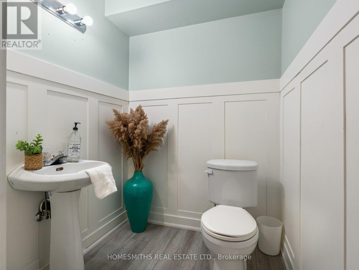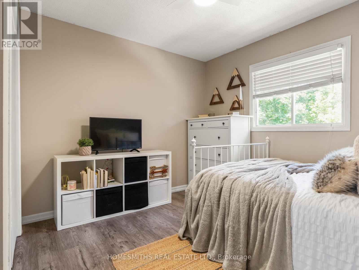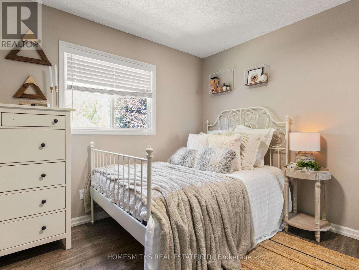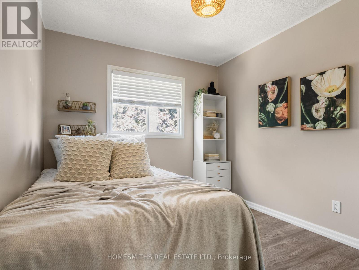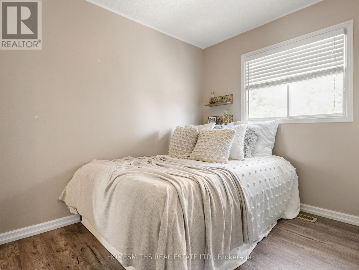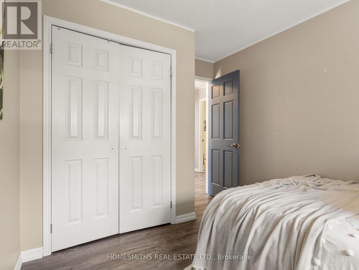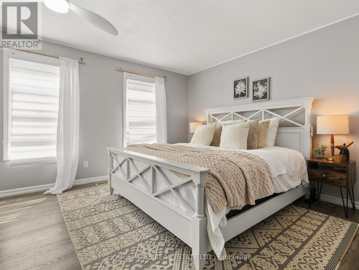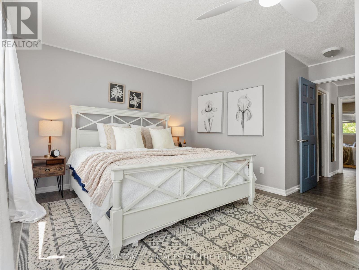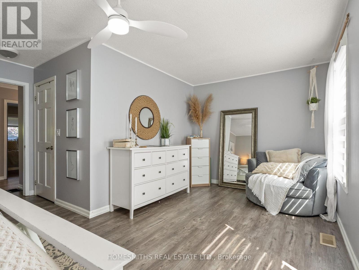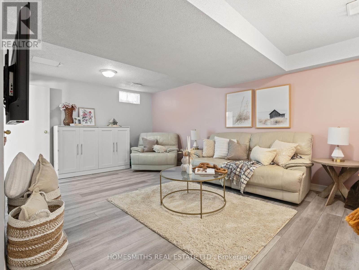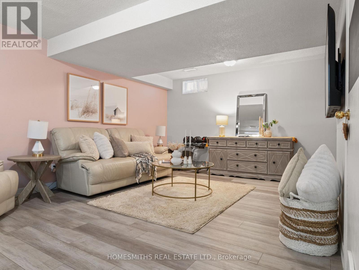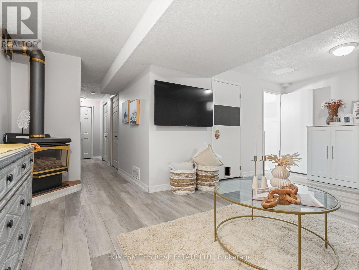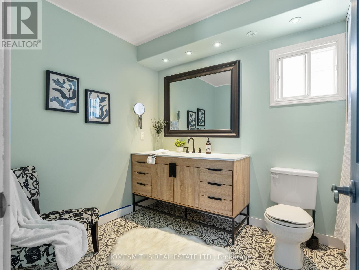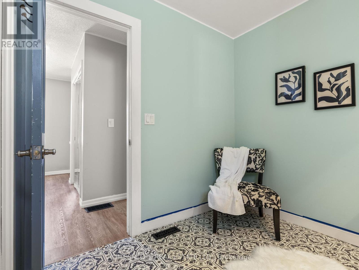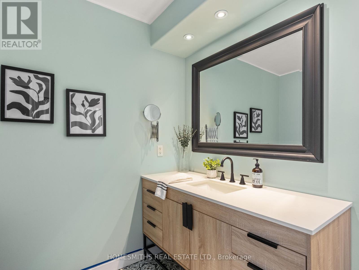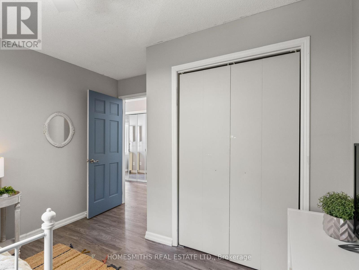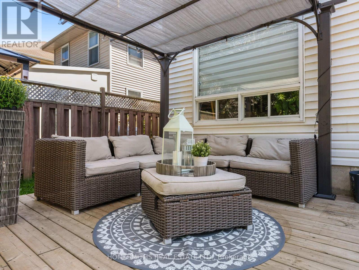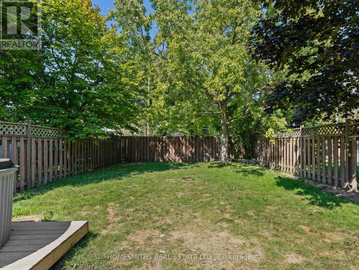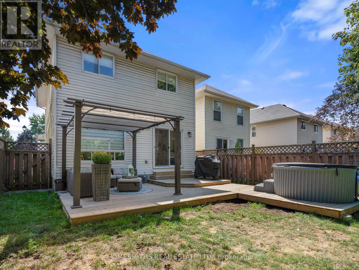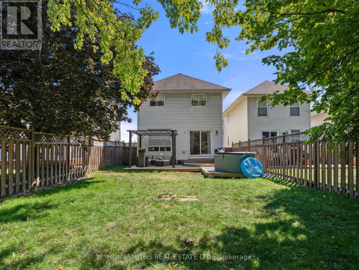3 Bedroom
3 Bathroom
1,100 - 1,500 ft2
Fireplace
Central Air Conditioning
Forced Air
$599,900
Finally, a move-in-ready home that checks every box. Bright, spacious, and thoughtfully designed, this property delivers incredible value in one of Cobourg's most convenient locations. The open-concept main floor offers seamless flow between the kitchen, dining, and living areas, creating the perfect space for everyday living and entertaining.Step out from the dining area to a private deck and a fully fenced, tree-lined backyard ideal for morning coffee, barbecues, or quiet evenings. The kitchen shines with brand new granite countertops and backsplash, adding modern style and everyday function.Upstairs, the primary suite provides a generous retreat with a walk-in closet and plenty of room to unwind. Two additional bedrooms and a spacious main bath offer comfort and flexibility for family, guests, or a home office. The finished basement adds valuable living space with a cozy family room warmed by a free-standing gas fireplace, a laundry room, and ample storage.Located near schools, the hospital, downtown, and the 401, this home delivers the full Cobourg lifestyle at an exceptional price. (id:61476)
Open House
This property has open houses!
Starts at:
1:00 pm
Ends at:
3:00 pm
Property Details
|
MLS® Number
|
X12459150 |
|
Property Type
|
Single Family |
|
Community Name
|
Cobourg |
|
Amenities Near By
|
Hospital, Golf Nearby, Place Of Worship, Schools |
|
Community Features
|
Community Centre |
|
Equipment Type
|
Water Heater |
|
Parking Space Total
|
3 |
|
Rental Equipment Type
|
Water Heater |
Building
|
Bathroom Total
|
3 |
|
Bedrooms Above Ground
|
3 |
|
Bedrooms Total
|
3 |
|
Amenities
|
Fireplace(s) |
|
Appliances
|
Dishwasher, Dryer, Stove, Washer, Refrigerator |
|
Basement Development
|
Finished |
|
Basement Type
|
Full (finished) |
|
Construction Style Attachment
|
Detached |
|
Cooling Type
|
Central Air Conditioning |
|
Exterior Finish
|
Brick, Vinyl Siding |
|
Fireplace Present
|
Yes |
|
Foundation Type
|
Poured Concrete |
|
Half Bath Total
|
2 |
|
Heating Fuel
|
Natural Gas |
|
Heating Type
|
Forced Air |
|
Stories Total
|
2 |
|
Size Interior
|
1,100 - 1,500 Ft2 |
|
Type
|
House |
|
Utility Water
|
Municipal Water |
Parking
Land
|
Acreage
|
No |
|
Fence Type
|
Fenced Yard |
|
Land Amenities
|
Hospital, Golf Nearby, Place Of Worship, Schools |
|
Sewer
|
Sanitary Sewer |
|
Size Irregular
|
30.4 X 121.6 Acre |
|
Size Total Text
|
30.4 X 121.6 Acre |
Rooms
| Level |
Type |
Length |
Width |
Dimensions |
|
Second Level |
Bedroom |
2.72 m |
2.92 m |
2.72 m x 2.92 m |
|
Second Level |
Bedroom |
3.3 m |
3.63 m |
3.3 m x 3.63 m |
|
Second Level |
Primary Bedroom |
3.61 m |
6.15 m |
3.61 m x 6.15 m |
|
Basement |
Recreational, Games Room |
3.73 m |
5.77 m |
3.73 m x 5.77 m |
|
Main Level |
Dining Room |
3.07 m |
3.25 m |
3.07 m x 3.25 m |
|
Main Level |
Kitchen |
3.1 m |
2.51 m |
3.1 m x 2.51 m |
|
Main Level |
Living Room |
2.9 m |
4.85 m |
2.9 m x 4.85 m |


