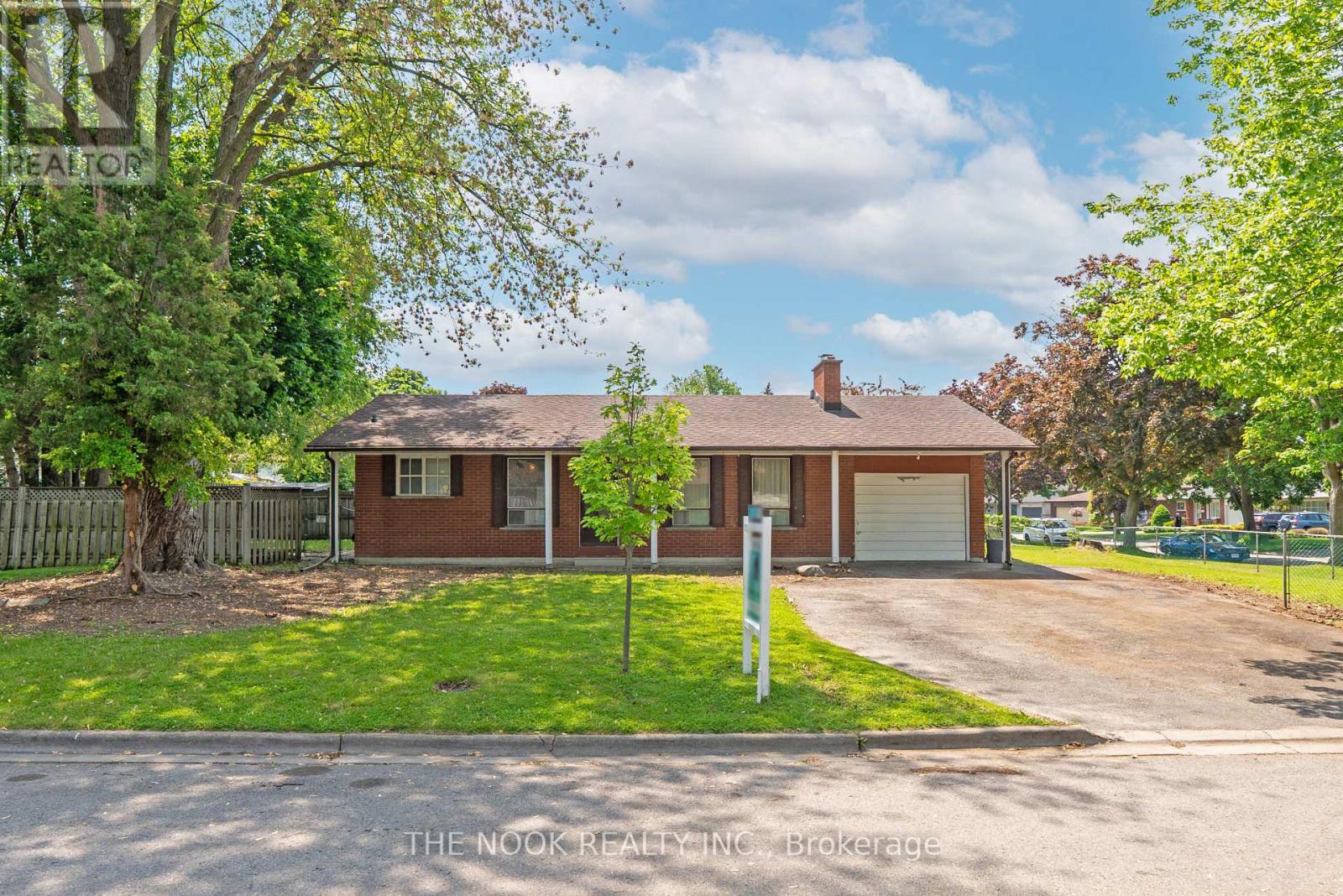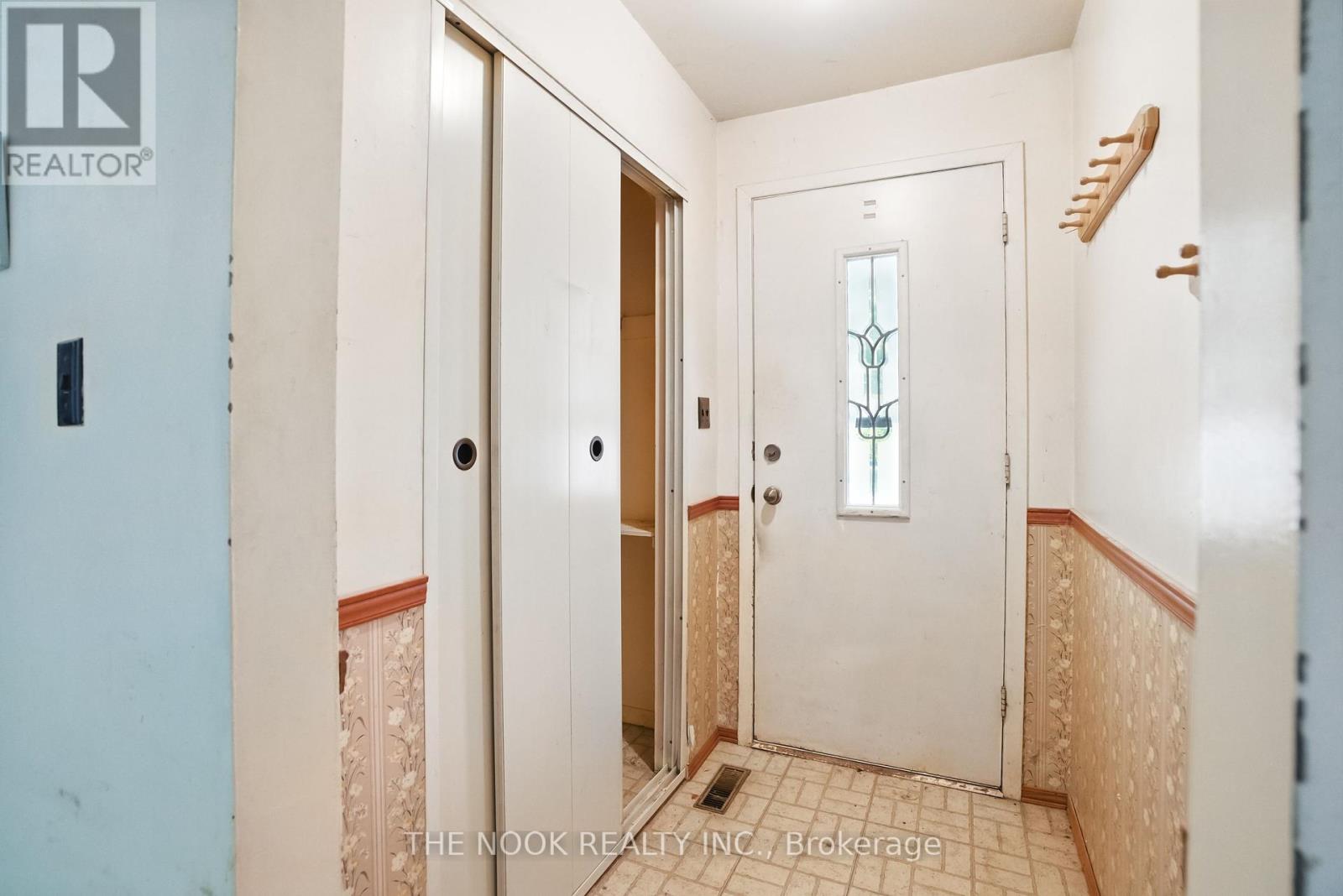955 Hawthorne Court Oshawa, Ontario L1H 2H4
$499,000
Calling all investors and contractors!! Opportunity knocks with this 1111 sq ft. 3 bedroom brick bungalow situated in an established Oshawa neighborhood. Set on a mature, tree-lined street with a 64 ft frontage, this home is loaded with potential for those ready to renovate, redesign, or rebuild. The main floor features a traditional layout with 3 bedrooms, one bathroom, a bright living room, and original finishes throughout. The home needs significant updating and work, but offers a great footprint and curb appeal for your next project. The basement has a separate entrance and includes a family room, kitchen, bedroom, office, utility room and bathroom perfect for extended family or extra living space. Conveniently located near schools, shopping, transit, and parks, this property presents a rare opportunity to create sweat equity or the chance to create something special. (id:61476)
Property Details
| MLS® Number | E12200024 |
| Property Type | Single Family |
| Neigbourhood | Harmony |
| Community Name | Donevan |
| Parking Space Total | 5 |
Building
| Bathroom Total | 2 |
| Bedrooms Above Ground | 3 |
| Bedrooms Below Ground | 1 |
| Bedrooms Total | 4 |
| Architectural Style | Bungalow |
| Basement Features | Walk-up |
| Basement Type | N/a |
| Construction Style Attachment | Detached |
| Cooling Type | Central Air Conditioning |
| Exterior Finish | Brick |
| Fireplace Present | Yes |
| Fireplace Total | 1 |
| Foundation Type | Poured Concrete |
| Heating Fuel | Natural Gas |
| Heating Type | Forced Air |
| Stories Total | 1 |
| Size Interior | 1,100 - 1,500 Ft2 |
| Type | House |
| Utility Water | Municipal Water |
Parking
| Garage |
Land
| Acreage | No |
| Sewer | Sanitary Sewer |
| Size Depth | 114 Ft |
| Size Frontage | 64 Ft ,10 In |
| Size Irregular | 64.9 X 114 Ft |
| Size Total Text | 64.9 X 114 Ft |
Rooms
| Level | Type | Length | Width | Dimensions |
|---|---|---|---|---|
| Basement | Family Room | 5.55 m | 3.93 m | 5.55 m x 3.93 m |
| Basement | Bedroom 4 | 2.62 m | 3.28 m | 2.62 m x 3.28 m |
| Basement | Kitchen | 3.3 m | 2.82 m | 3.3 m x 2.82 m |
| Main Level | Living Room | 4.01 m | 3.74 m | 4.01 m x 3.74 m |
| Main Level | Kitchen | 4.95 m | 4.04 m | 4.95 m x 4.04 m |
| Main Level | Bedroom | 3.78 m | 3.18 m | 3.78 m x 3.18 m |
| Main Level | Bedroom 2 | 3.03 m | 2.94 m | 3.03 m x 2.94 m |
| Main Level | Bedroom 3 | 3.3 m | 4.01 m | 3.3 m x 4.01 m |
Contact Us
Contact us for more information





















