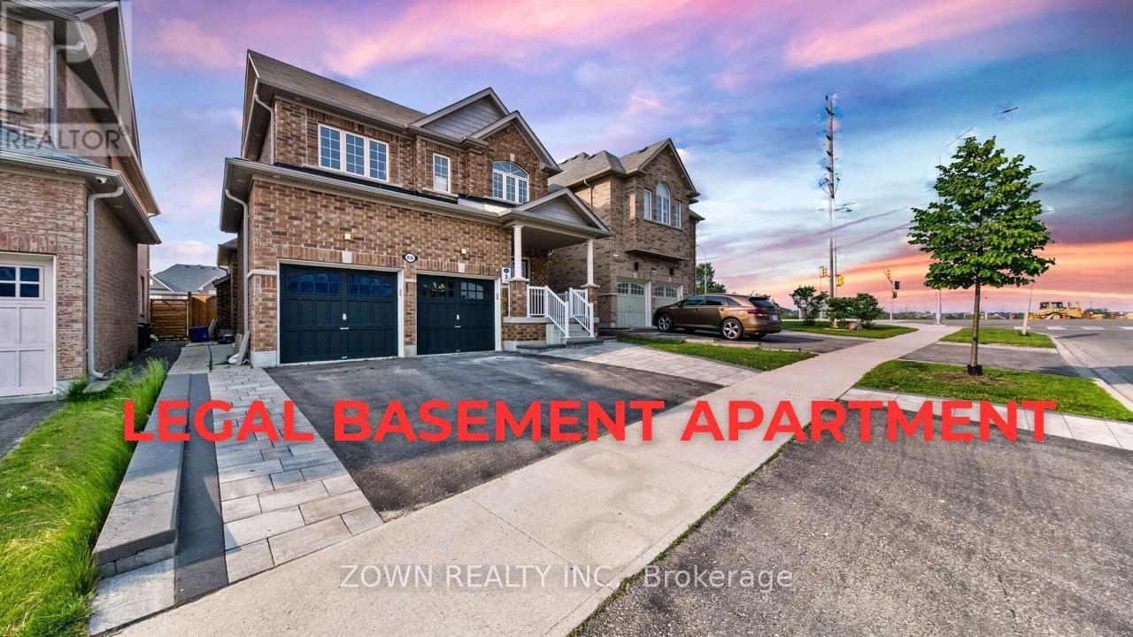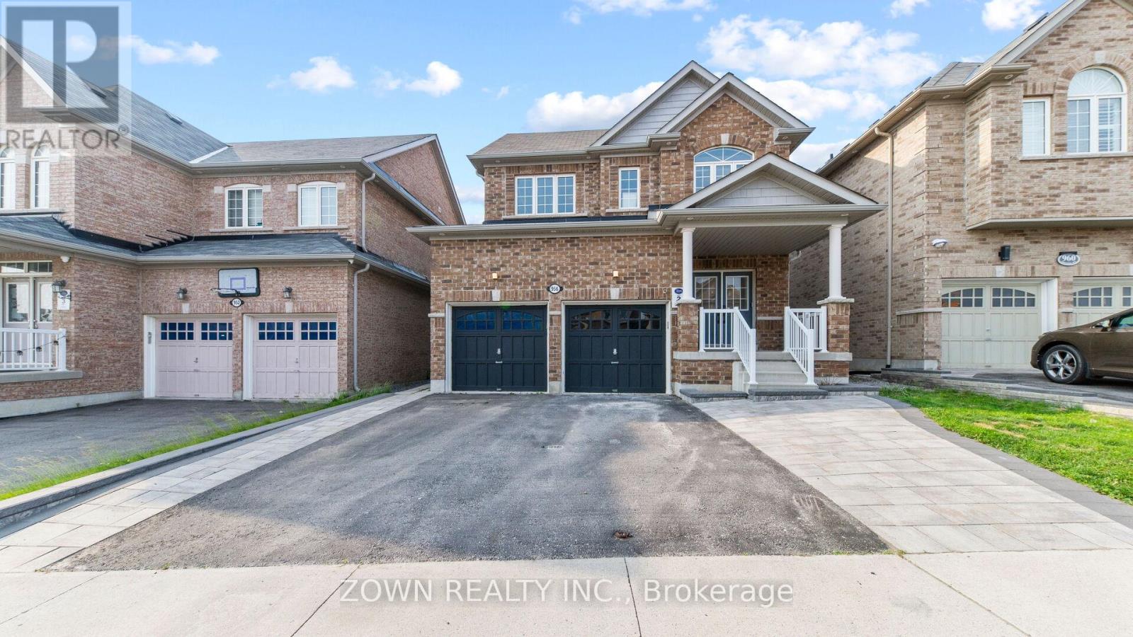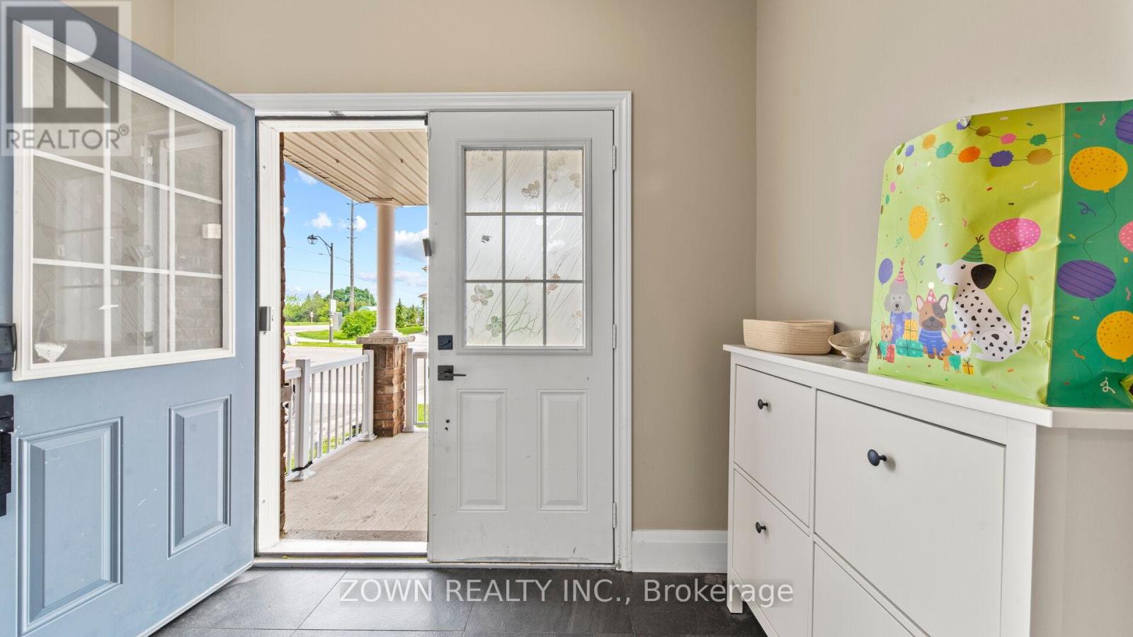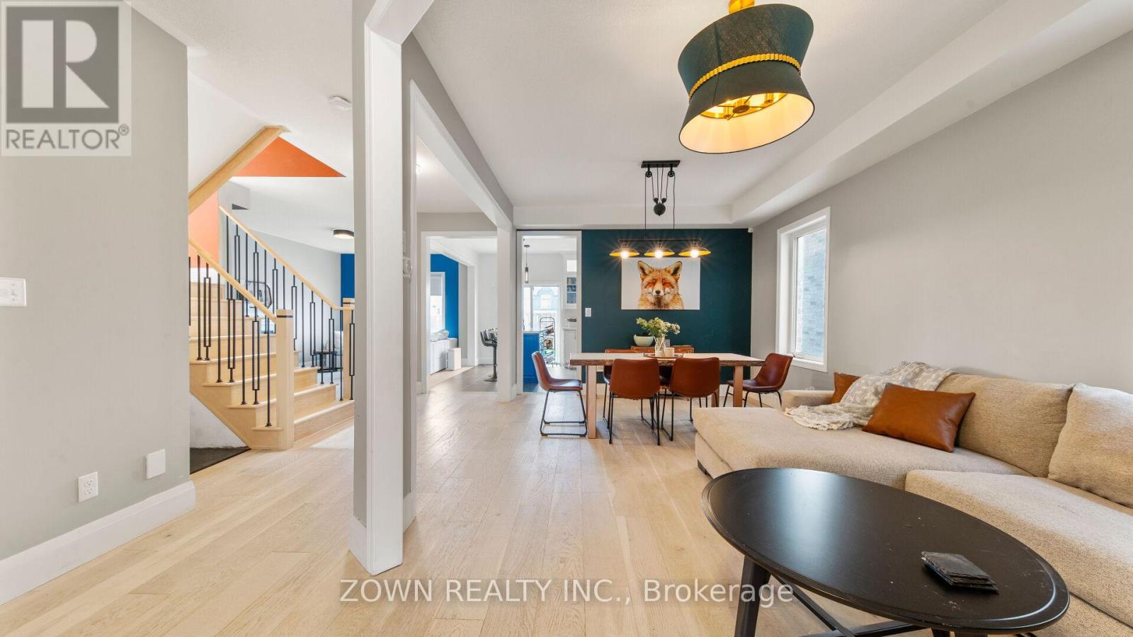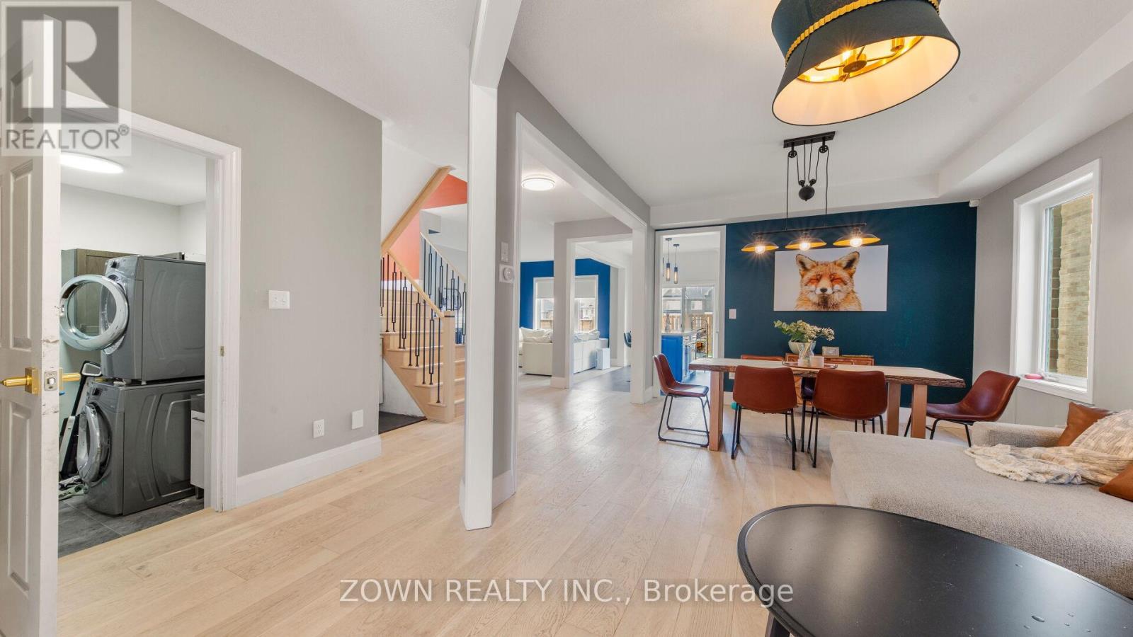956 Greenhill Avenue Oshawa, Ontario L1K 0X9
6 Bedroom
6 Bathroom
2,000 - 2,500 ft2
Central Air Conditioning
Forced Air
$1,249,000
Beautiful Detached Home with Double Car Garage and LEGAL 2-Bedroom Basement Apartment with Separate Entrance! This Modern 2nd Dwelling Unit Offers Excellent Rental Income Potential. Thoughtfully Designed for Comfortable Living, the Main Floor Features an Open-Concept Layout with a Stylish Kitchen Equipped with Stainless Steel Appliances, Sleek Countertops, and Ample Cabinet Space. Large Windows Fill the Home with Natural Light, Creating a Warm and Inviting Atmosphere. Perfect for Families or Investors! Ideally Located Near Durham College and Just Steps to Public Transit A Rare Opportunity to Own a Versatile and Spacious Property! (id:61476)
Property Details
| MLS® Number | E12227257 |
| Property Type | Single Family |
| Neigbourhood | Taunton |
| Community Name | Taunton |
| Parking Space Total | 4 |
Building
| Bathroom Total | 6 |
| Bedrooms Above Ground | 4 |
| Bedrooms Below Ground | 2 |
| Bedrooms Total | 6 |
| Age | 6 To 15 Years |
| Appliances | Dryer, Washer |
| Basement Development | Finished |
| Basement Features | Separate Entrance |
| Basement Type | N/a (finished) |
| Construction Style Attachment | Detached |
| Cooling Type | Central Air Conditioning |
| Exterior Finish | Brick, Stone |
| Foundation Type | Concrete, Poured Concrete |
| Half Bath Total | 1 |
| Heating Fuel | Natural Gas |
| Heating Type | Forced Air |
| Stories Total | 2 |
| Size Interior | 2,000 - 2,500 Ft2 |
| Type | House |
| Utility Water | Municipal Water |
Parking
| Attached Garage | |
| Garage |
Land
| Acreage | No |
| Sewer | Sanitary Sewer |
| Size Depth | 106 Ft ,4 In |
| Size Frontage | 39 Ft ,4 In |
| Size Irregular | 39.4 X 106.4 Ft |
| Size Total Text | 39.4 X 106.4 Ft |
Contact Us
Contact us for more information


