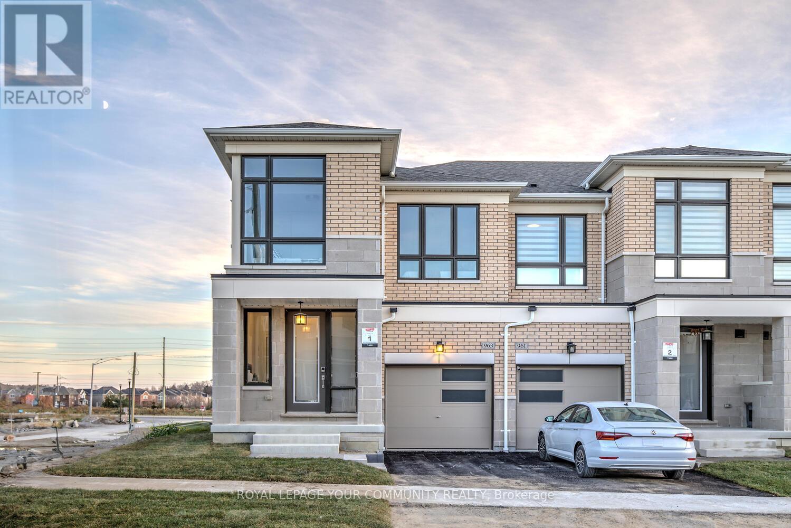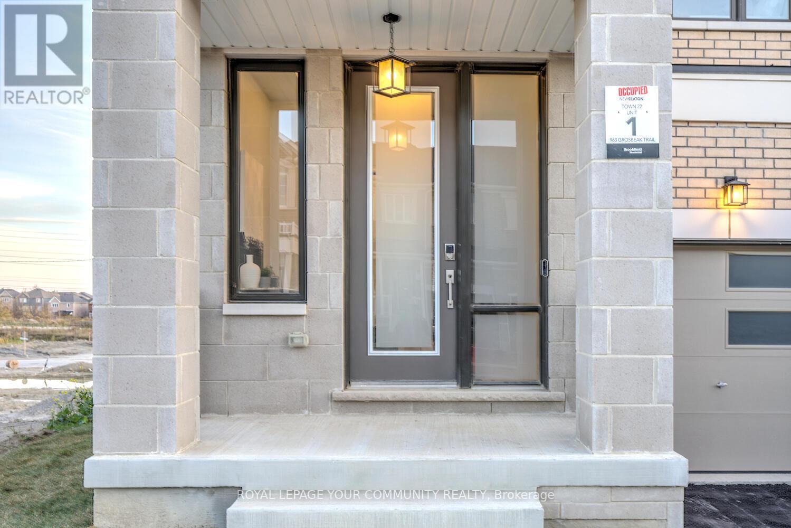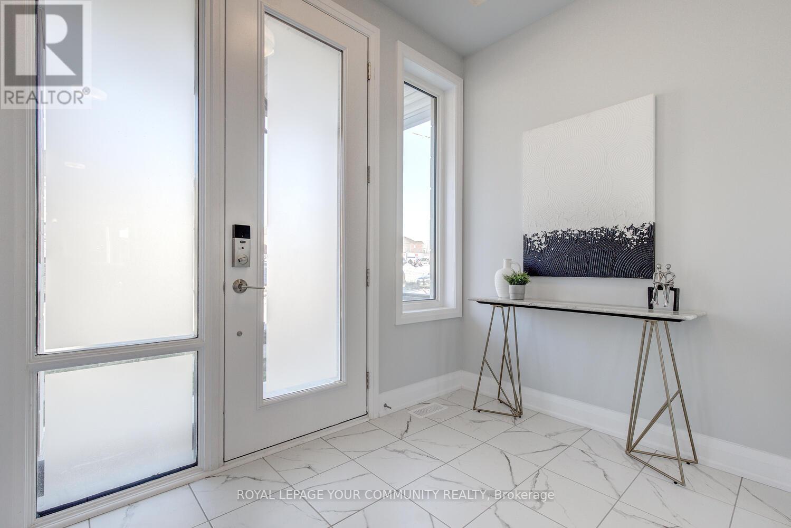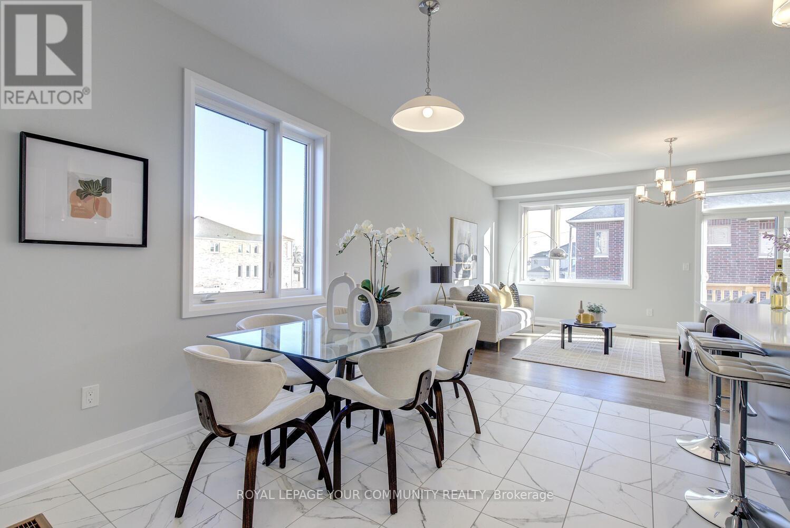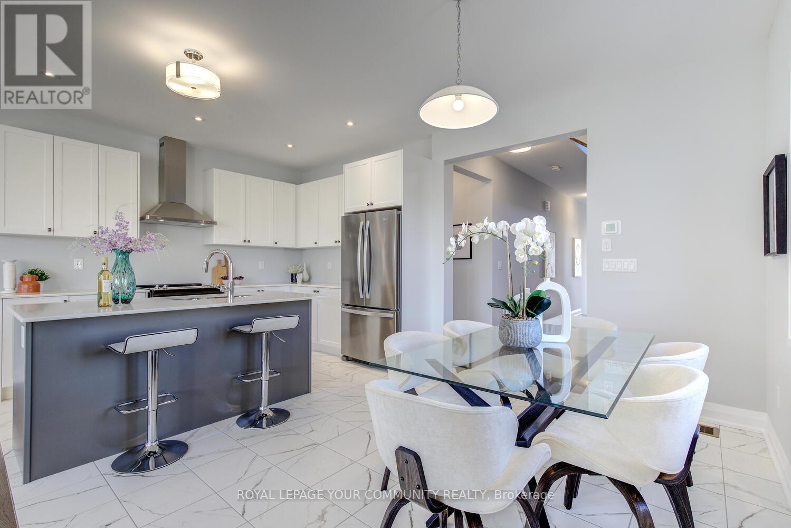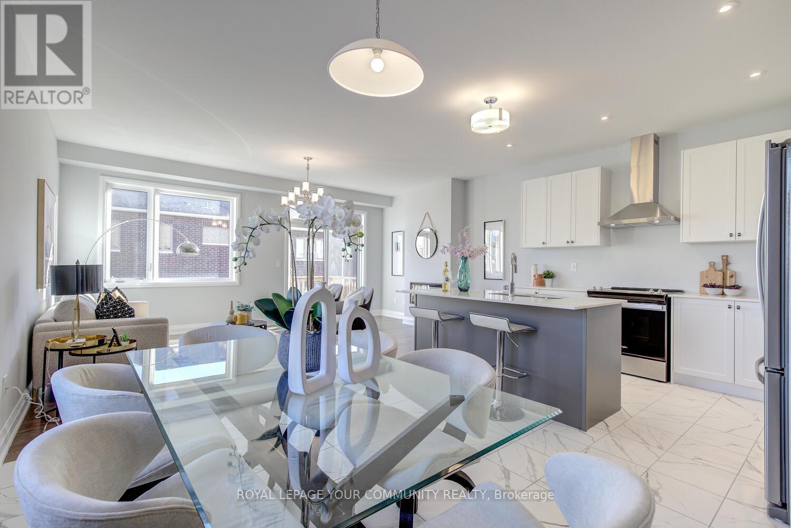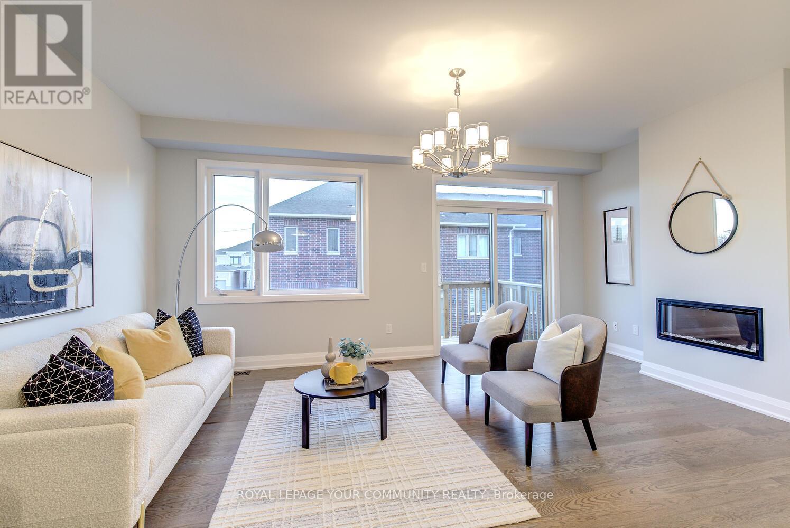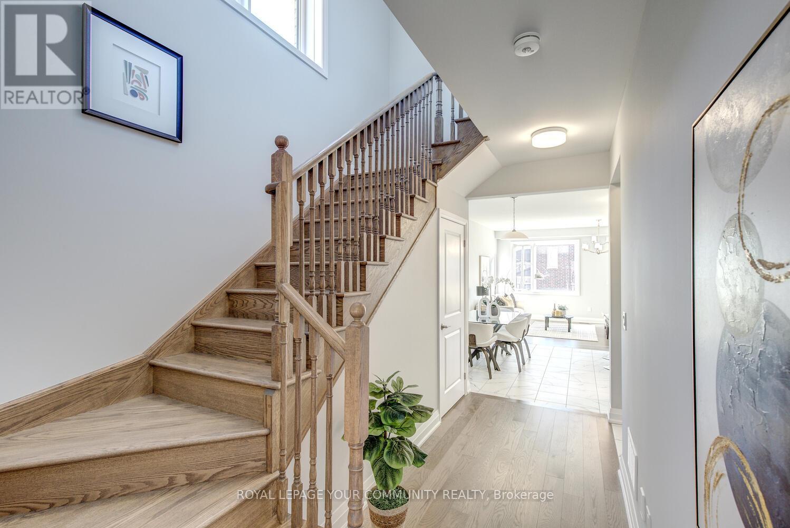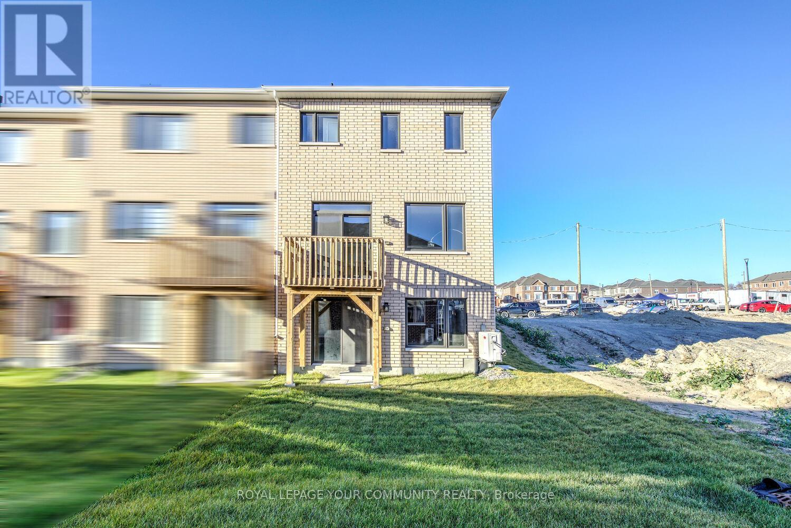4 Bedroom
3 Bathroom
1,500 - 2,000 ft2
Fireplace
Forced Air
$988,000
Brand New & Never Lived In Modern Residence With Walk-Out Basement! Welcome To 963 Grosbeak Trail, An Executive END UNIT & Fully Freehold Town With South Facing Backyard! Stunning, E-N-D Unit Town Home With W-A-L-K O-U-T Basement & Loads Of Upgrades In Desirable New Community of Pickering! Enjoy The Tranquility & Comfort In This 4-Bedroom & 3-Bathroom Home Thats Perfect For A Growing Family! This Gem Offers 1,850 Sq Ft Above Grade Living; 9 Ft Smooth Ceilings On Main & Smooth Ceilings On 2nd Floor; Upgraded Hardwood Floors Throughout 1st Floor; Upgraded Tiles; Upgraded Carpet Underpad On 2nd Floor; Excellent Layout With Open Concept Main Floor; Sleek Entry Door; Large Eat-In Kitchen Over Looking Bright Family Room Featuring Modern Electric Fireplace; Sunny South Facing Backyard; Spacious Dining Room; Stone Countertops In Kitchen; Stylish Primary Retreat With Walk-In Closet & A 3-PC Spa-Like Ensuite Finished With Seamless Glass Shower, HRV; Large Walk Out Basement With Above Grade Window & Sliding Door! The Stylish Kitchen Is The Place To Gather After Work Or Cook With Family: It Offers Upgraded Cabinets, Stone Countertop, Stainless Steel Appl-s, Centre Island/Breakfast Bar! Comes With 2nd Floor Laundry! Tarion Warranty! Crafted By Brookfield Builder! Upgraded Elevation C1 With Modern Façade, Interlocked Front Entry Way & Large Covered Porch! Great Location, Amazing Features, Never Lived In! Overlooks A Beautiful Community Park! See 3-D! (id:61476)
Property Details
|
MLS® Number
|
E12082722 |
|
Property Type
|
Single Family |
|
Neigbourhood
|
Clarkes Hollow |
|
Community Name
|
Rural Pickering |
|
Amenities Near By
|
Park, Public Transit, Schools |
|
Features
|
Wooded Area |
|
Parking Space Total
|
2 |
Building
|
Bathroom Total
|
3 |
|
Bedrooms Above Ground
|
4 |
|
Bedrooms Total
|
4 |
|
Age
|
New Building |
|
Appliances
|
Water Heater |
|
Basement Features
|
Separate Entrance, Walk Out |
|
Basement Type
|
N/a |
|
Construction Style Attachment
|
Attached |
|
Exterior Finish
|
Brick, Stone |
|
Fireplace Present
|
Yes |
|
Flooring Type
|
Tile, Hardwood, Carpeted |
|
Foundation Type
|
Unknown |
|
Half Bath Total
|
1 |
|
Heating Fuel
|
Natural Gas |
|
Heating Type
|
Forced Air |
|
Stories Total
|
2 |
|
Size Interior
|
1,500 - 2,000 Ft2 |
|
Type
|
Row / Townhouse |
|
Utility Water
|
Municipal Water |
Parking
Land
|
Acreage
|
No |
|
Land Amenities
|
Park, Public Transit, Schools |
|
Sewer
|
Sanitary Sewer |
|
Size Depth
|
90 Ft |
|
Size Frontage
|
25 Ft |
|
Size Irregular
|
25 X 90 Ft ; Desirable New Community! |
|
Size Total Text
|
25 X 90 Ft ; Desirable New Community! |
|
Zoning Description
|
Steps To All Amenities & Highways! |
Rooms
| Level |
Type |
Length |
Width |
Dimensions |
|
Second Level |
Primary Bedroom |
3.96 m |
3.66 m |
3.96 m x 3.66 m |
|
Second Level |
Bedroom 2 |
2.74 m |
2.93 m |
2.74 m x 2.93 m |
|
Second Level |
Bedroom 3 |
2.8 m |
3.54 m |
2.8 m x 3.54 m |
|
Second Level |
Bedroom 4 |
2.84 m |
3.35 m |
2.84 m x 3.35 m |
|
Second Level |
Laundry Room |
|
|
Measurements not available |
|
Basement |
Recreational, Games Room |
|
|
Measurements not available |
|
Main Level |
Foyer |
|
|
Measurements not available |
|
Main Level |
Kitchen |
2.74 m |
3.54 m |
2.74 m x 3.54 m |
|
Main Level |
Eating Area |
2.74 m |
3.54 m |
2.74 m x 3.54 m |
|
Main Level |
Family Room |
5.61 m |
3.96 m |
5.61 m x 3.96 m |
|
Main Level |
Dining Room |
2.74 m |
3.35 m |
2.74 m x 3.35 m |


