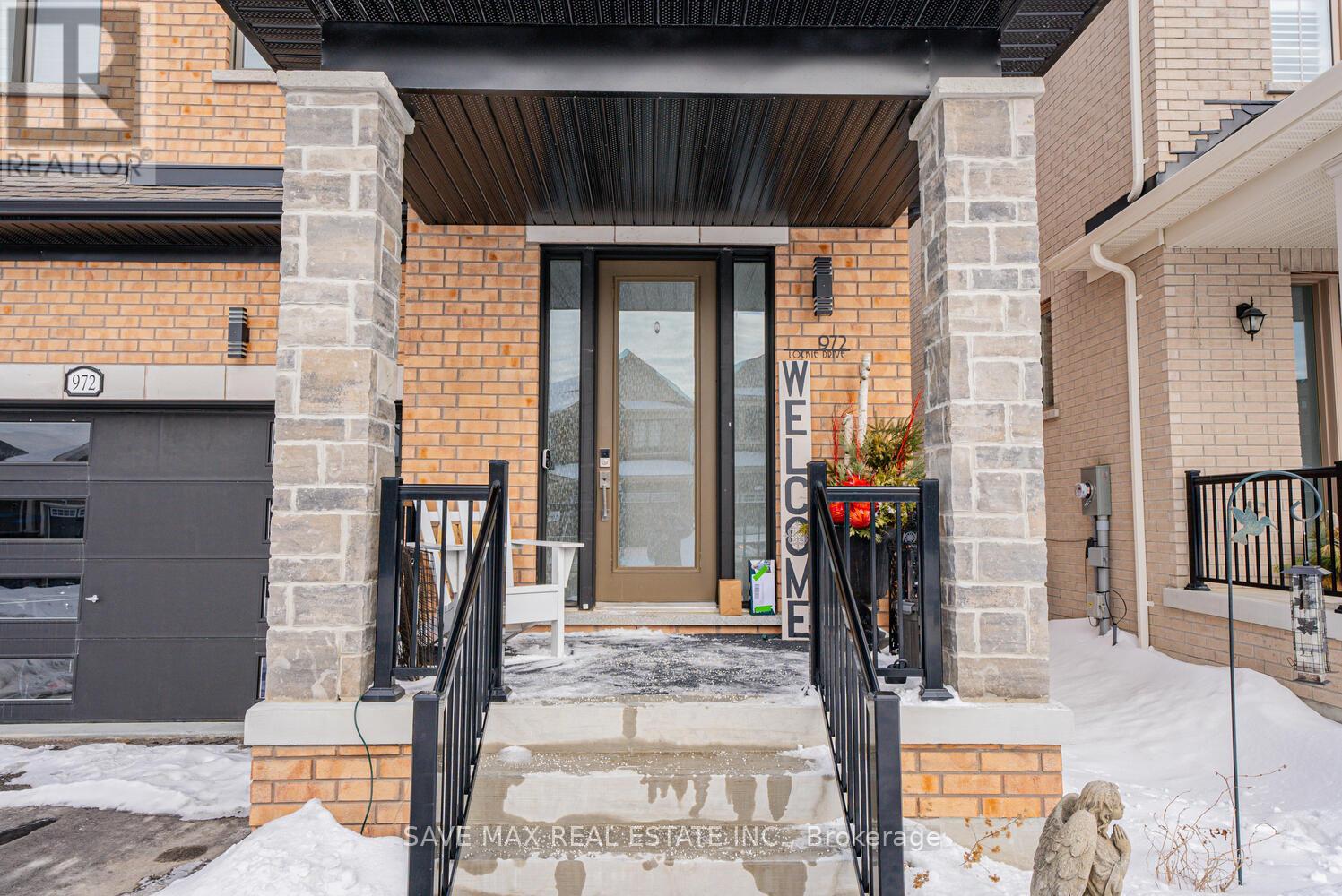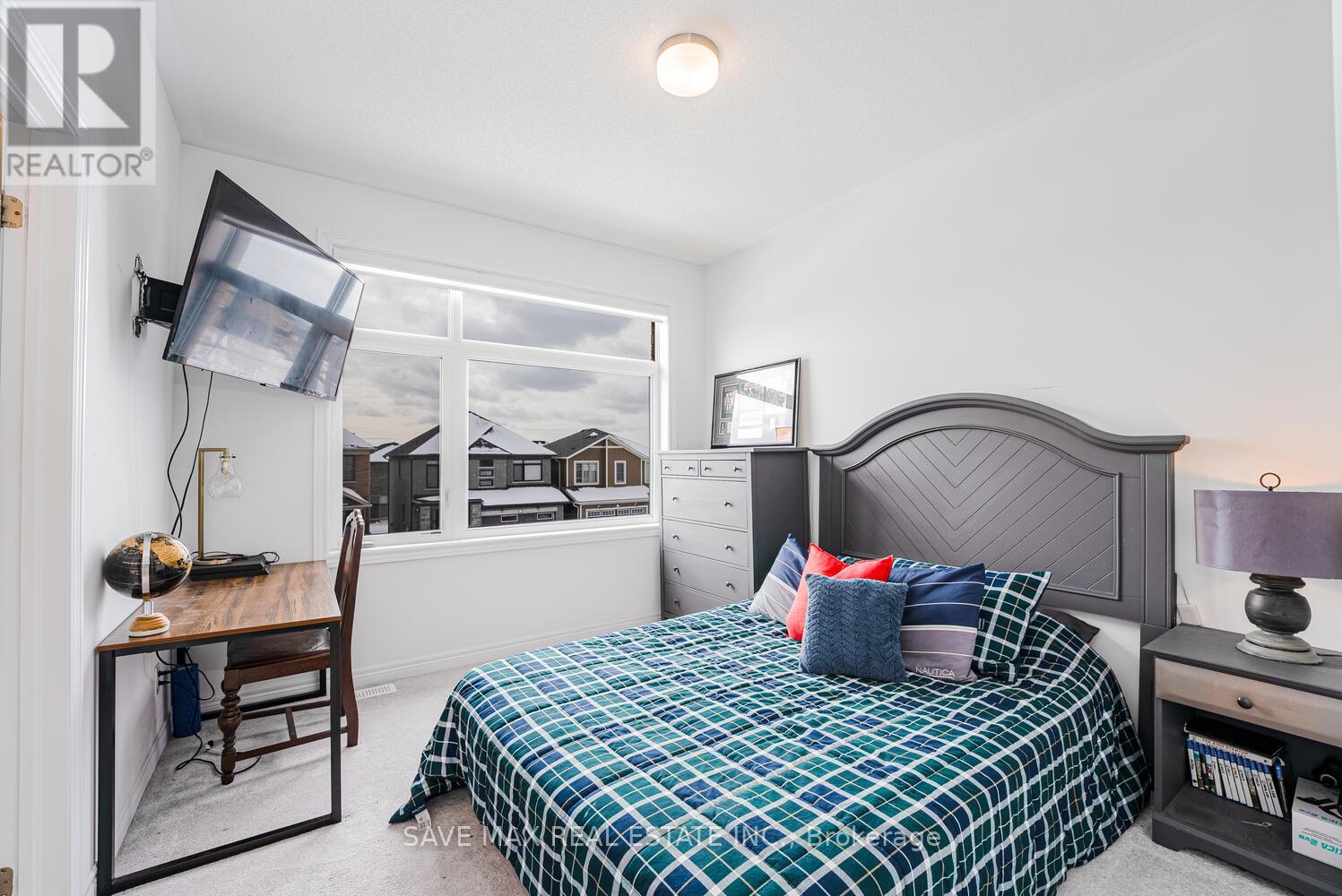972 Lockie Drive Oshawa, Ontario L1L 0S2
$899,000
Luxurious Stunning 1Year old Detached Home With Premium Lot located in the Most Desirable Neighbourhood of Oshawa! This Home Greets by the Elegance of High Quality Flooring which Flows Seamlessly Throughout the Main Level Complemented by Smooth Ceilings, Amazing Layout With Separate Family & Living Area. Spacious Chef Delight Kitchen Featuring Quartz Countertops, Stainless Steel Appliances and a Walk-in Pantry. This Home Boasts Expansive 2nd Floor, 4 Spacious Bedrooms each Featuring its own attached Bathroom and Generous Walk-in Closet, 2nd Floor Laundry, Fenced Backyard With No Neighbors Behind(Backing onto upcoming School), Good Size Backyard, Modern Elevation. Close to all amenities including Costco, Walmart, Loblaws and the U/O Durham. Don't Miss!! (id:61476)
Open House
This property has open houses!
1:00 pm
Ends at:4:00 pm
Property Details
| MLS® Number | E12176246 |
| Property Type | Single Family |
| Neigbourhood | Kedron |
| Community Name | Kedron |
| Equipment Type | Water Heater |
| Parking Space Total | 4 |
| Rental Equipment Type | Water Heater |
Building
| Bathroom Total | 4 |
| Bedrooms Above Ground | 4 |
| Bedrooms Total | 4 |
| Age | 0 To 5 Years |
| Appliances | Garage Door Opener Remote(s), Dishwasher, Dryer, Stove, Washer, Refrigerator |
| Basement Type | Full |
| Construction Style Attachment | Detached |
| Cooling Type | Central Air Conditioning |
| Exterior Finish | Brick |
| Foundation Type | Concrete |
| Half Bath Total | 1 |
| Heating Fuel | Natural Gas |
| Heating Type | Forced Air |
| Stories Total | 2 |
| Size Interior | 2,500 - 3,000 Ft2 |
| Type | House |
| Utility Water | Municipal Water |
Parking
| Garage |
Land
| Acreage | No |
| Sewer | Sanitary Sewer |
| Size Depth | 91 Ft ,10 In |
| Size Frontage | 36 Ft ,1 In |
| Size Irregular | 36.1 X 91.9 Ft |
| Size Total Text | 36.1 X 91.9 Ft |
Contact Us
Contact us for more information




































