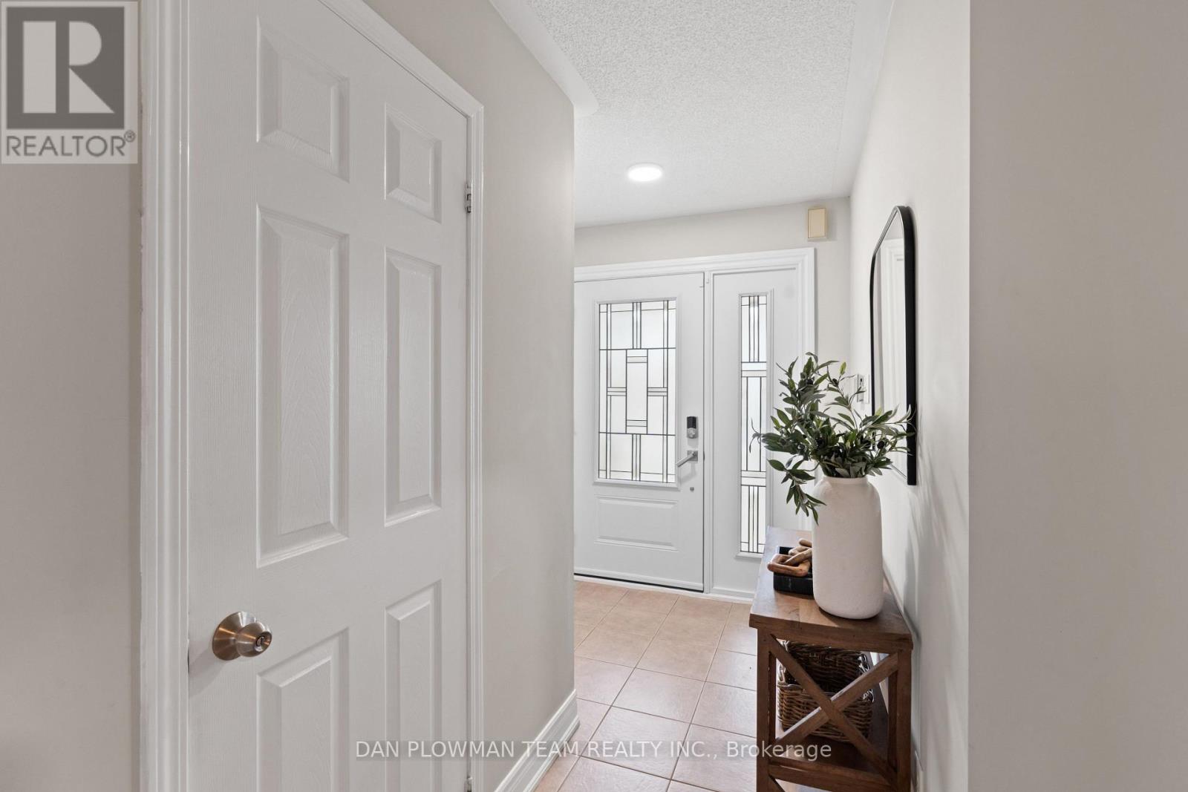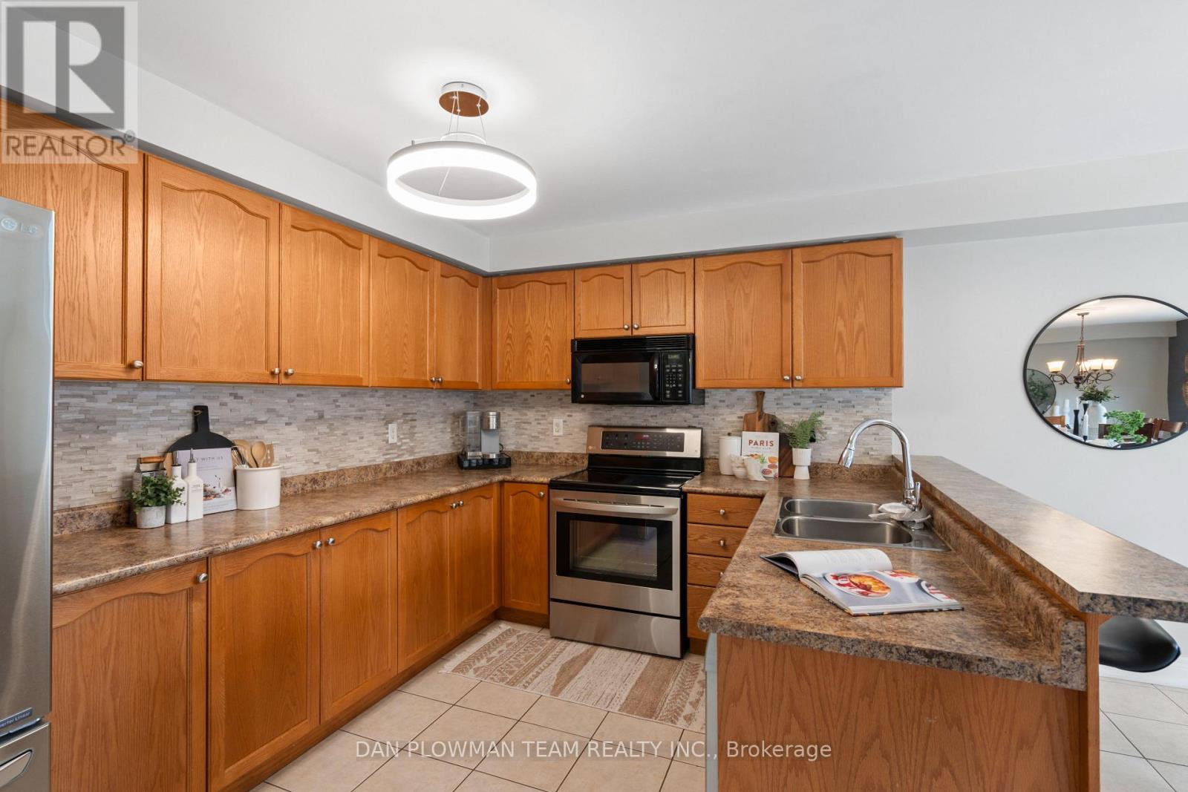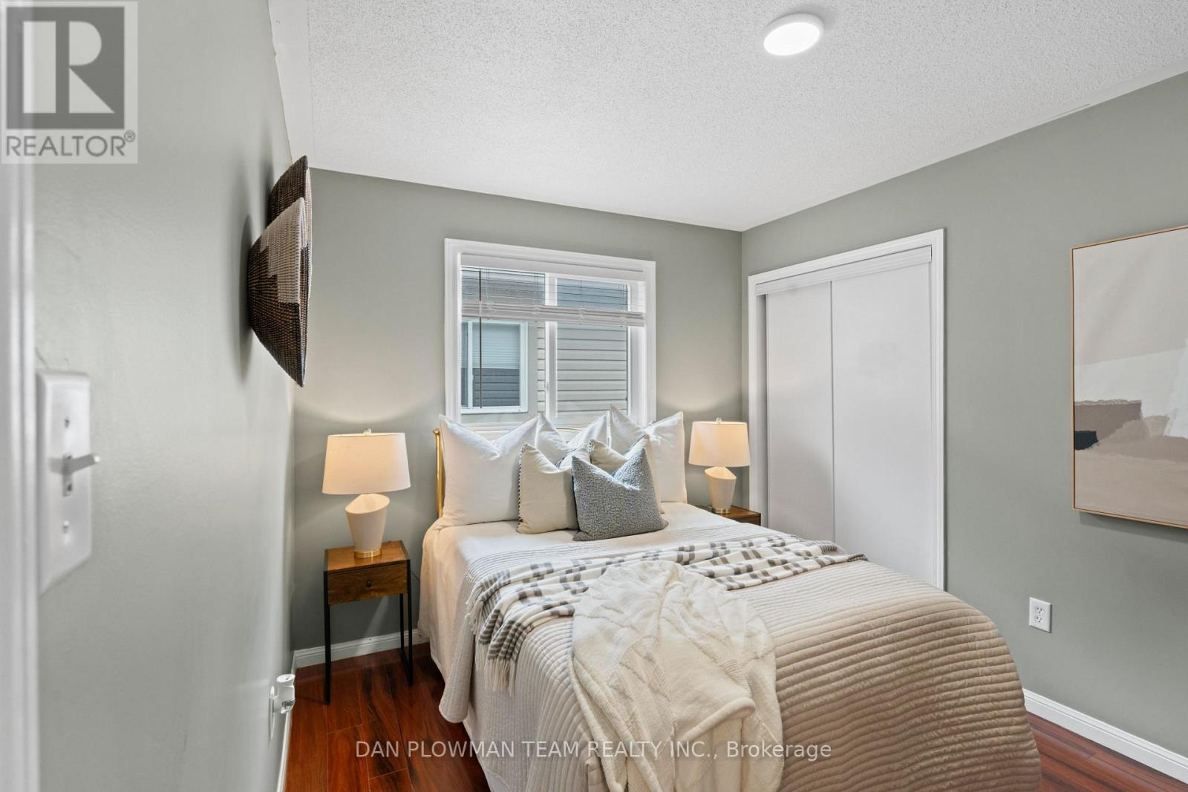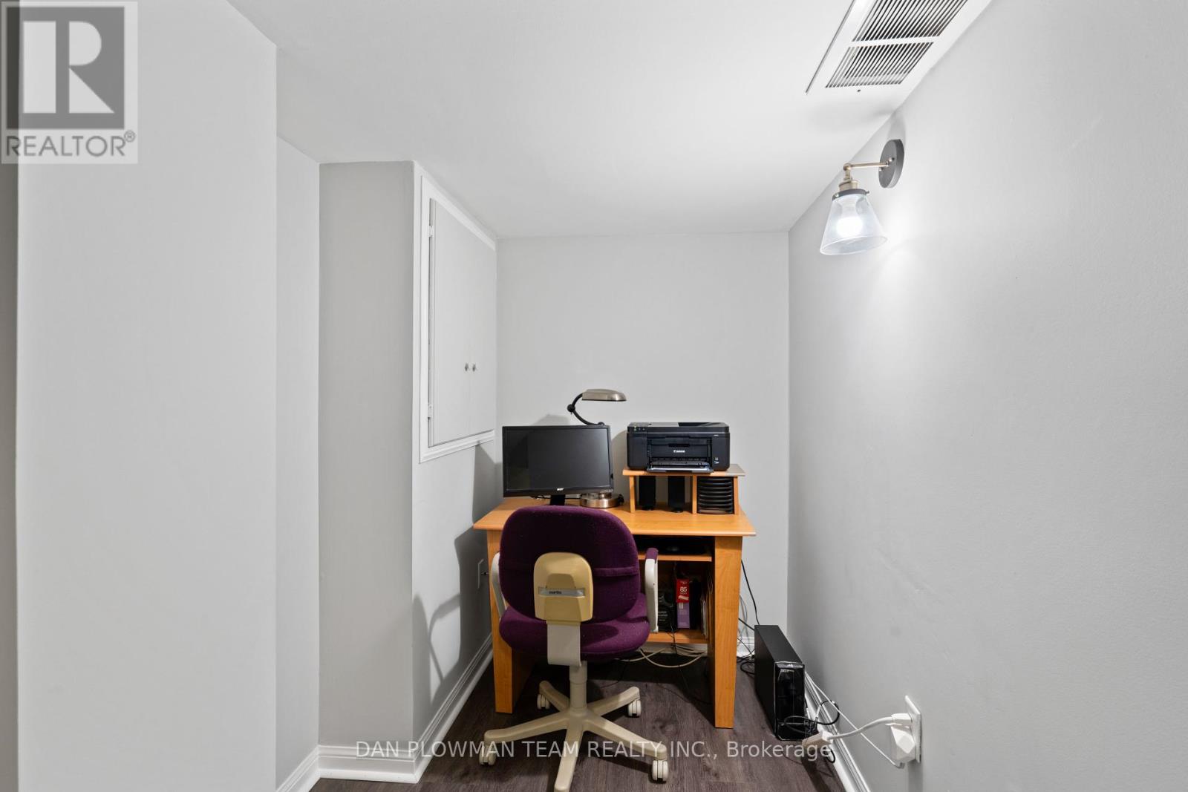5 Bedroom
4 Bathroom
1,500 - 2,000 ft2
Central Air Conditioning
Forced Air
$1,100,000
Welcome To This Beautiful Detached 2-Storey Home, Located In The Highly Sought-After Neighbourhood Of Whitby. This Spacious Home Offers A Perfect Blend Of Comfort And Style. The Main Floor Features A Large Living Room With Gleaming Hardwood Floors, Creating An Inviting Atmosphere For Family Gatherings And Entertaining. Family Sized Eat In Kitchen With A Convenient Sliding Glass Walkout To A Fully Fenced Backyard, Ideal For Outdoor Relaxation And Play. Adjacent To The Kitchen Is A Separate Dining Room, Also With Hardwood Floors, Offering An Elegant Space For Formal Meals. Upstairs, You'll Find Four Generously Sized Bedrooms, The Primary With A Walk-In Closet And A 4-Piece Ensuite Bath. The Additional Bedrooms Are Spacious And Bright, Perfect For Family Or Guests.The Lower Level Is Fully Finished, Featuring A Cozy Rec Room - Ideal For Movie Nights, Games, Or A Home Office - Along With An Additional Bedroom And A 4-Piece Bath, Providing Added Convenience And Versatility. Completing This Home Is A Double Attached Garage And An Interlock Walkway That Adds Curb Appeal And Leads You To The Front Door. This Exceptional Home Offers Everything Your Family Needs, Located In A Desirable Whitby Neighbourhood With Easy Access To All Amenities, Schools, Parks, And Transit. Don't Miss The Opportunity To Make It Yours! (id:61476)
Property Details
|
MLS® Number
|
E12063137 |
|
Property Type
|
Single Family |
|
Community Name
|
Pringle Creek |
|
Parking Space Total
|
4 |
Building
|
Bathroom Total
|
4 |
|
Bedrooms Above Ground
|
4 |
|
Bedrooms Below Ground
|
1 |
|
Bedrooms Total
|
5 |
|
Appliances
|
Water Heater, Dishwasher, Dryer, Stove, Washer, Refrigerator |
|
Basement Development
|
Finished |
|
Basement Type
|
N/a (finished) |
|
Construction Style Attachment
|
Detached |
|
Cooling Type
|
Central Air Conditioning |
|
Exterior Finish
|
Brick, Vinyl Siding |
|
Flooring Type
|
Hardwood, Ceramic, Laminate |
|
Foundation Type
|
Concrete |
|
Half Bath Total
|
1 |
|
Heating Fuel
|
Natural Gas |
|
Heating Type
|
Forced Air |
|
Stories Total
|
2 |
|
Size Interior
|
1,500 - 2,000 Ft2 |
|
Type
|
House |
|
Utility Water
|
Municipal Water |
Parking
Land
|
Acreage
|
No |
|
Sewer
|
Sanitary Sewer |
|
Size Depth
|
105 Ft |
|
Size Frontage
|
34 Ft ,10 In |
|
Size Irregular
|
34.9 X 105 Ft |
|
Size Total Text
|
34.9 X 105 Ft |
Rooms
| Level |
Type |
Length |
Width |
Dimensions |
|
Lower Level |
Recreational, Games Room |
6.4 m |
5.37 m |
6.4 m x 5.37 m |
|
Lower Level |
Bedroom |
3.78 m |
3.34 m |
3.78 m x 3.34 m |
|
Main Level |
Living Room |
5.47 m |
3.93 m |
5.47 m x 3.93 m |
|
Main Level |
Kitchen |
5.47 m |
5.11 m |
5.47 m x 5.11 m |
|
Main Level |
Eating Area |
5.47 m |
5.11 m |
5.47 m x 5.11 m |
|
Main Level |
Dining Room |
4.86 m |
3.45 m |
4.86 m x 3.45 m |
|
Upper Level |
Primary Bedroom |
5.26 m |
4.11 m |
5.26 m x 4.11 m |
|
Upper Level |
Bedroom 2 |
3.4 m |
3.04 m |
3.4 m x 3.04 m |
|
Upper Level |
Bedroom 3 |
3.65 m |
2.8 m |
3.65 m x 2.8 m |
|
Upper Level |
Bedroom 4 |
3.74 m |
2.72 m |
3.74 m x 2.72 m |
















































