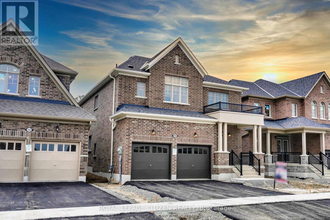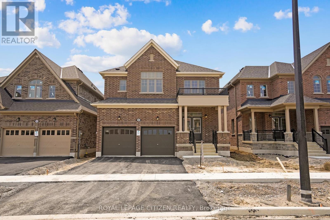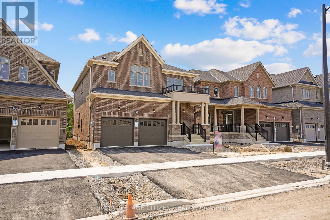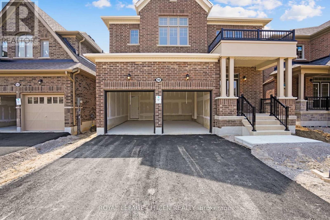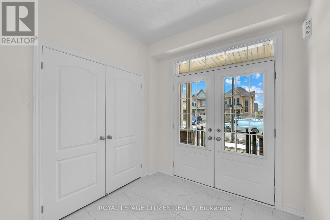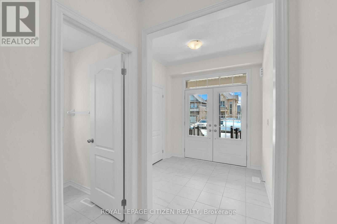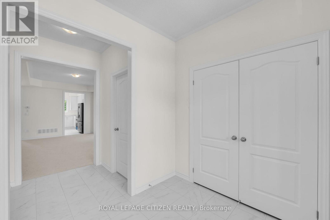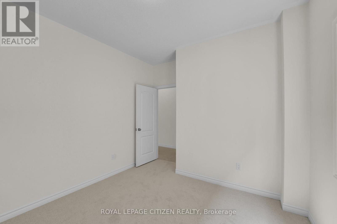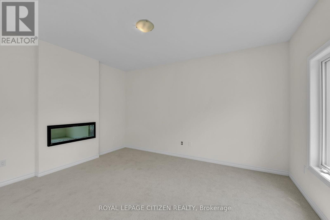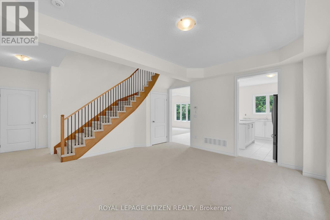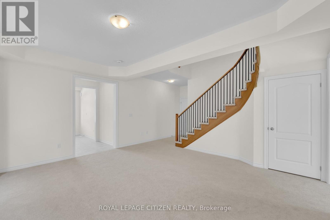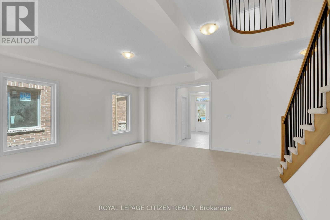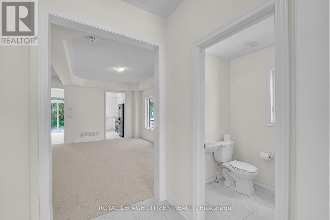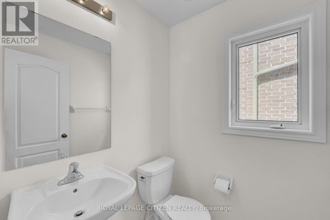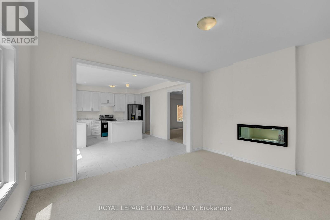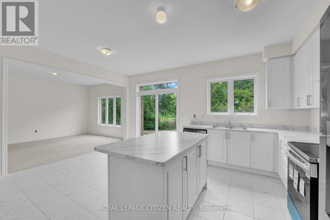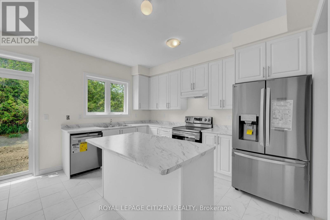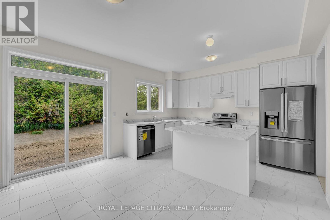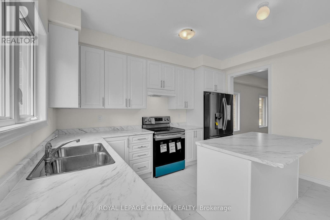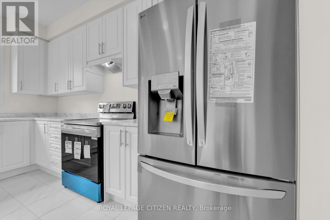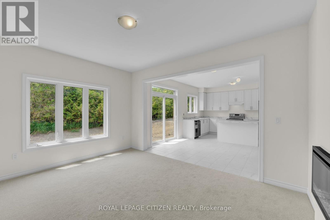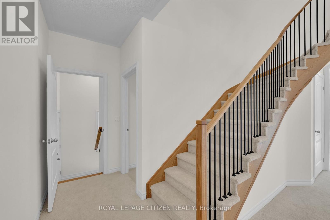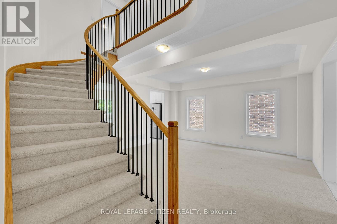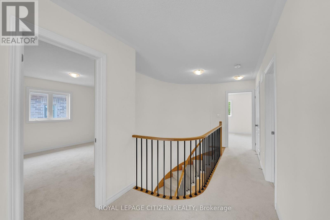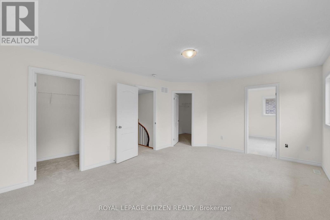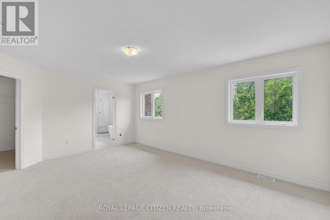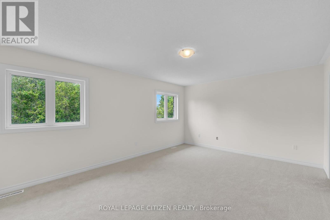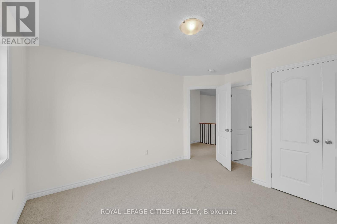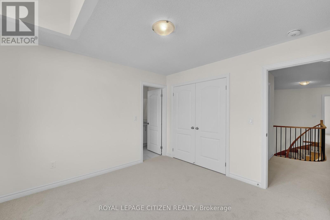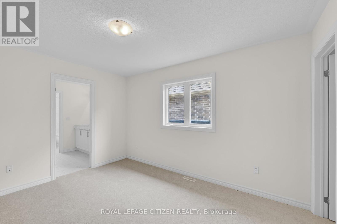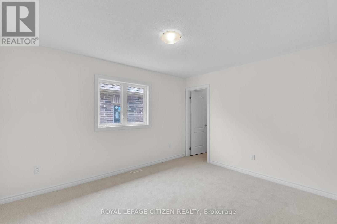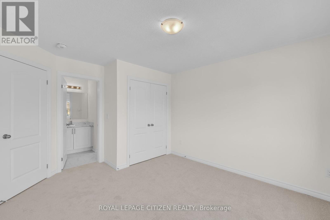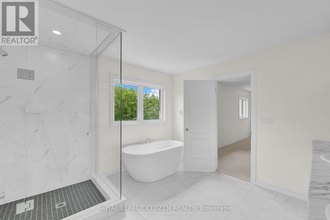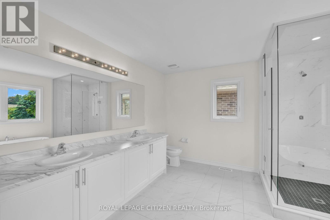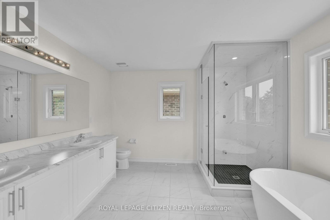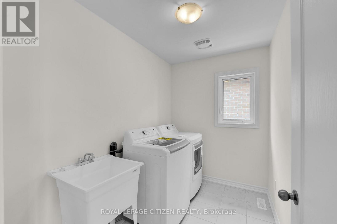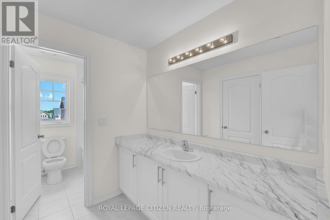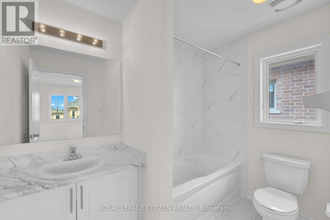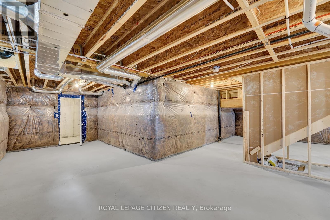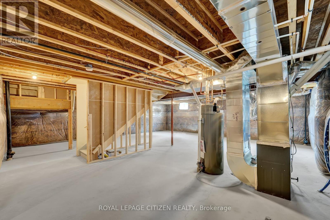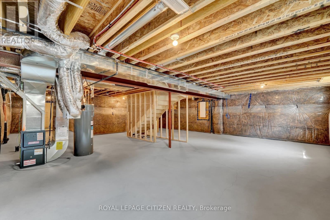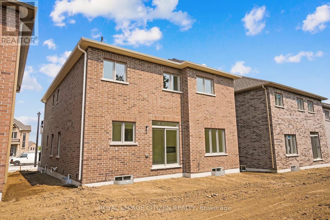4 Bedroom
4 Bathroom
2,500 - 3,000 ft2
Fireplace
Forced Air
$1,224,900
Brand New Detached 4 Bed 3.5 Bath 2,650 Sq Ft with a library on Main, The open concept layout is the perfect space for families and a cozy Family room with fire place, 9ft Ceiling on main, Entrance from Garage to House, Big Kitchen with new S\\Steel appliances, Very good neighborhood, Master Bedroom with ensuite frameless shower, 3 Full Bath on 2nd Floor, Reputed Builder. The basement includes bigger windows. located in prime neighborhood and close to shopping, entertainment and recreation options. The house sits on a premium lot with a clear view backyard. (id:61476)
Property Details
|
MLS® Number
|
E12216736 |
|
Property Type
|
Single Family |
|
Community Name
|
Port Perry |
|
Amenities Near By
|
Schools |
|
Equipment Type
|
Water Heater |
|
Parking Space Total
|
4 |
|
Rental Equipment Type
|
Water Heater |
|
View Type
|
View |
Building
|
Bathroom Total
|
4 |
|
Bedrooms Above Ground
|
4 |
|
Bedrooms Total
|
4 |
|
Age
|
0 To 5 Years |
|
Appliances
|
Water Heater, Dryer, Washer |
|
Basement Type
|
Full |
|
Construction Style Attachment
|
Detached |
|
Exterior Finish
|
Brick |
|
Fireplace Present
|
Yes |
|
Foundation Type
|
Concrete |
|
Half Bath Total
|
1 |
|
Heating Fuel
|
Natural Gas |
|
Heating Type
|
Forced Air |
|
Stories Total
|
2 |
|
Size Interior
|
2,500 - 3,000 Ft2 |
|
Type
|
House |
|
Utility Water
|
Municipal Water |
Parking
Land
|
Acreage
|
No |
|
Land Amenities
|
Schools |
|
Sewer
|
Sanitary Sewer |
|
Size Depth
|
110 Ft |
|
Size Frontage
|
40 Ft |
|
Size Irregular
|
40 X 110 Ft |
|
Size Total Text
|
40 X 110 Ft|under 1/2 Acre |
Rooms
| Level |
Type |
Length |
Width |
Dimensions |
|
Second Level |
Primary Bedroom |
5.48 m |
3.96 m |
5.48 m x 3.96 m |
|
Second Level |
Bedroom 2 |
3.96 m |
3.16 m |
3.96 m x 3.16 m |
|
Second Level |
Bedroom 3 |
3.47 m |
3.47 m |
3.47 m x 3.47 m |
|
Second Level |
Bedroom 4 |
3.59 m |
3.5 m |
3.59 m x 3.5 m |
|
Main Level |
Kitchen |
4.05 m |
2.56 m |
4.05 m x 2.56 m |
|
Main Level |
Eating Area |
4.05 m |
2.89 m |
4.05 m x 2.89 m |
|
Main Level |
Dining Room |
4.9 m |
3.29 m |
4.9 m x 3.29 m |
|
Main Level |
Great Room |
4.3 m |
3.38 m |
4.3 m x 3.38 m |
|
Main Level |
Library |
3.26 m |
3.16 m |
3.26 m x 3.16 m |


