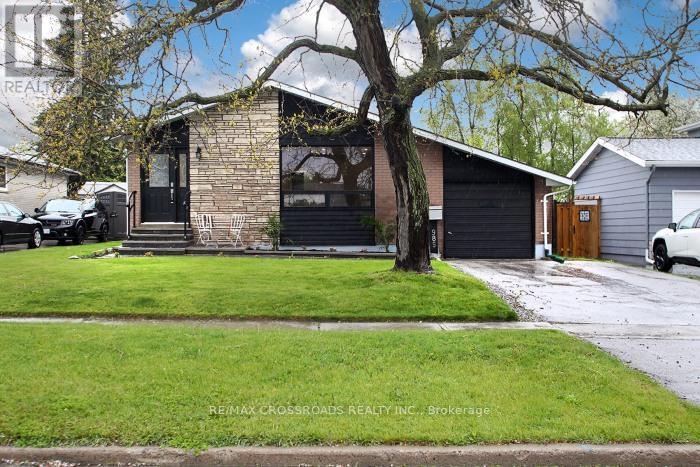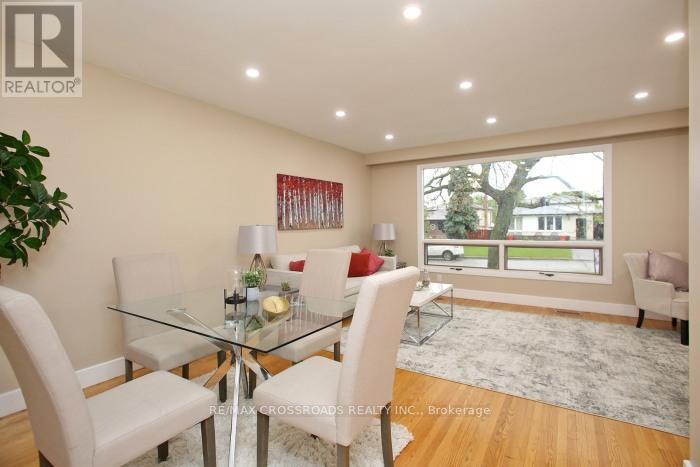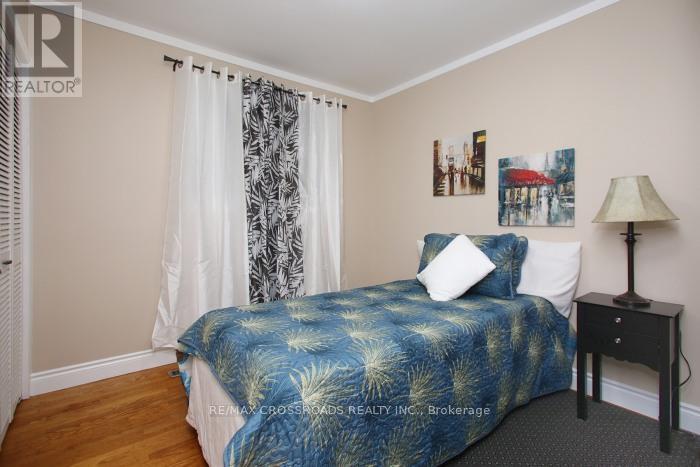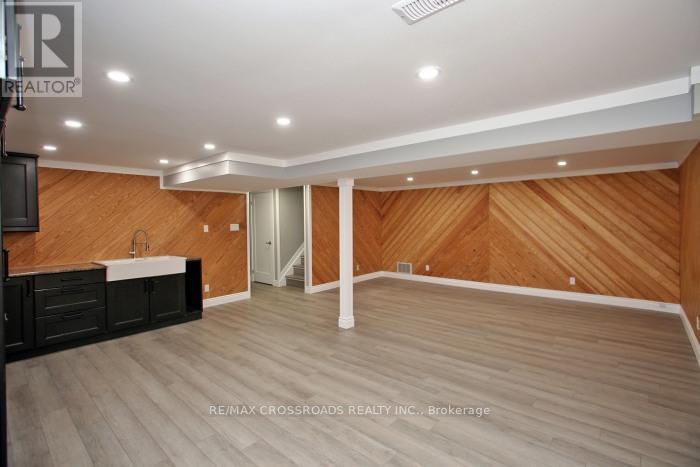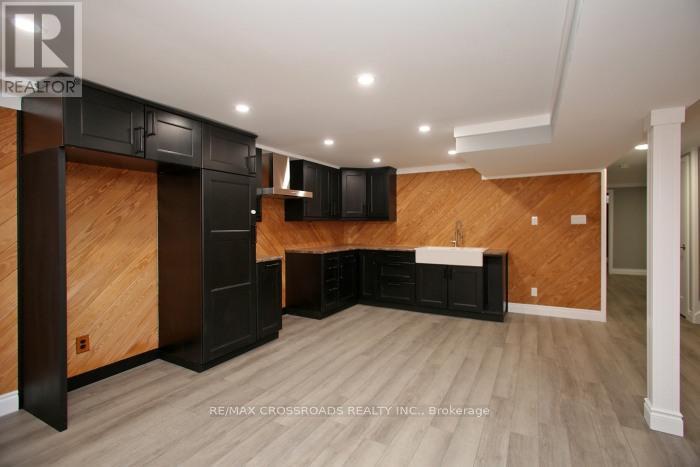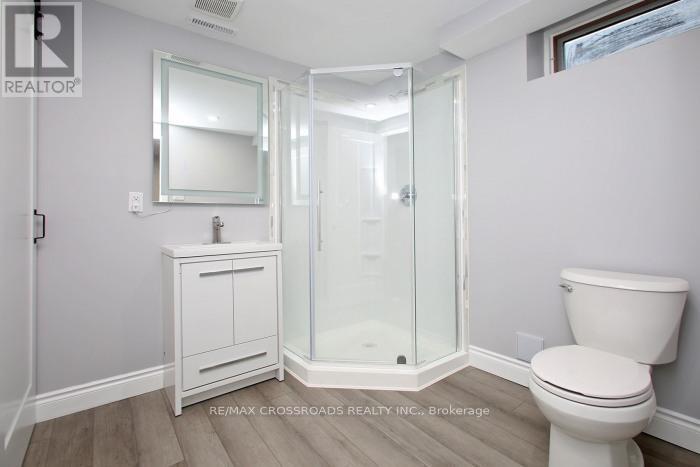985 Vistula Drive Pickering, Ontario L1W 2L8
5 Bedroom
2 Bathroom
1,100 - 1,500 ft2
Bungalow
Inground Pool
Central Air Conditioning
Forced Air
$899,900
Sought After Bungalow in Desirable Frenchman's Bay. Estate Sale, One Owner Since New. Amazing Opportunity For An Extended Family With Separate Entrance And Additional Kitchen And Bath. Only 5 Minutes To The 401 And To Go Train. Meticulously Maintained With Many Updates. Exceptional Home, Well Built. This is an estate sale therefore house, chattels, equipment all on as is basis. (id:61476)
Open House
This property has open houses!
May
24
Saturday
Starts at:
12:00 pm
Ends at:3:00 pm
May
25
Sunday
Starts at:
12:00 pm
Ends at:3:00 pm
Property Details
| MLS® Number | E12170036 |
| Property Type | Single Family |
| Neigbourhood | West Shore |
| Community Name | West Shore |
| Amenities Near By | Beach, Marina, Park, Place Of Worship, Public Transit |
| Parking Space Total | 3 |
| Pool Type | Inground Pool |
| Structure | Shed |
Building
| Bathroom Total | 2 |
| Bedrooms Above Ground | 3 |
| Bedrooms Below Ground | 2 |
| Bedrooms Total | 5 |
| Appliances | Central Vacuum, Dishwasher, Dryer, Water Heater, Stove, Washer, Refrigerator |
| Architectural Style | Bungalow |
| Basement Development | Finished |
| Basement Features | Separate Entrance |
| Basement Type | N/a (finished) |
| Construction Style Attachment | Detached |
| Cooling Type | Central Air Conditioning |
| Exterior Finish | Brick, Wood |
| Flooring Type | Hardwood, Laminate, Vinyl |
| Heating Fuel | Natural Gas |
| Heating Type | Forced Air |
| Stories Total | 1 |
| Size Interior | 1,100 - 1,500 Ft2 |
| Type | House |
| Utility Water | Municipal Water |
Parking
| Garage |
Land
| Acreage | No |
| Fence Type | Fenced Yard |
| Land Amenities | Beach, Marina, Park, Place Of Worship, Public Transit |
| Sewer | Sanitary Sewer |
| Size Depth | 100 Ft ,1 In |
| Size Frontage | 50 Ft ,1 In |
| Size Irregular | 50.1 X 100.1 Ft |
| Size Total Text | 50.1 X 100.1 Ft |
| Zoning Description | Residential |
Rooms
| Level | Type | Length | Width | Dimensions |
|---|---|---|---|---|
| Lower Level | Kitchen | 7.12 m | 5.25 m | 7.12 m x 5.25 m |
| Lower Level | Bathroom | 2.78 m | 2.23 m | 2.78 m x 2.23 m |
| Lower Level | Bedroom 4 | 3.74 m | 3.14 m | 3.74 m x 3.14 m |
| Lower Level | Bedroom 5 | 3.28 m | 2.54 m | 3.28 m x 2.54 m |
| Lower Level | Den | 3.29 m | 3.29 m | 3.29 m x 3.29 m |
| Main Level | Living Room | 6.34 m | 5.85 m | 6.34 m x 5.85 m |
| Main Level | Dining Room | 6.34 m | 5.85 m | 6.34 m x 5.85 m |
| Main Level | Kitchen | 4.33 m | 3.98 m | 4.33 m x 3.98 m |
| Main Level | Bathroom | 3.35 m | 2.65 m | 3.35 m x 2.65 m |
| Main Level | Bedroom | 4.82 m | 4.18 m | 4.82 m x 4.18 m |
| Main Level | Bedroom 2 | 3.57 m | 3.21 m | 3.57 m x 3.21 m |
| Main Level | Bedroom 3 | 3.35 m | 3.07 m | 3.35 m x 3.07 m |
Utilities
| Cable | Installed |
| Sewer | Installed |
Contact Us
Contact us for more information


