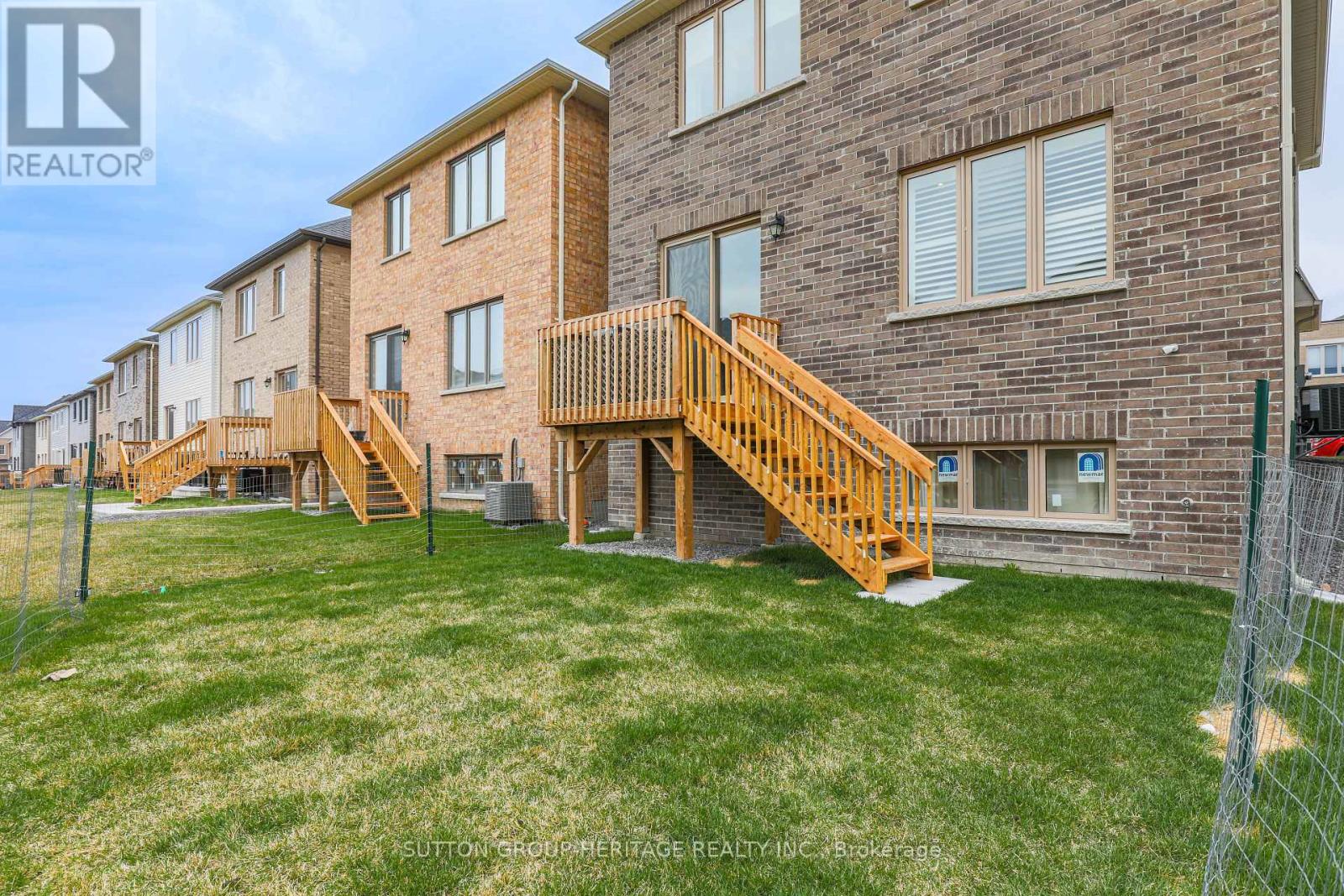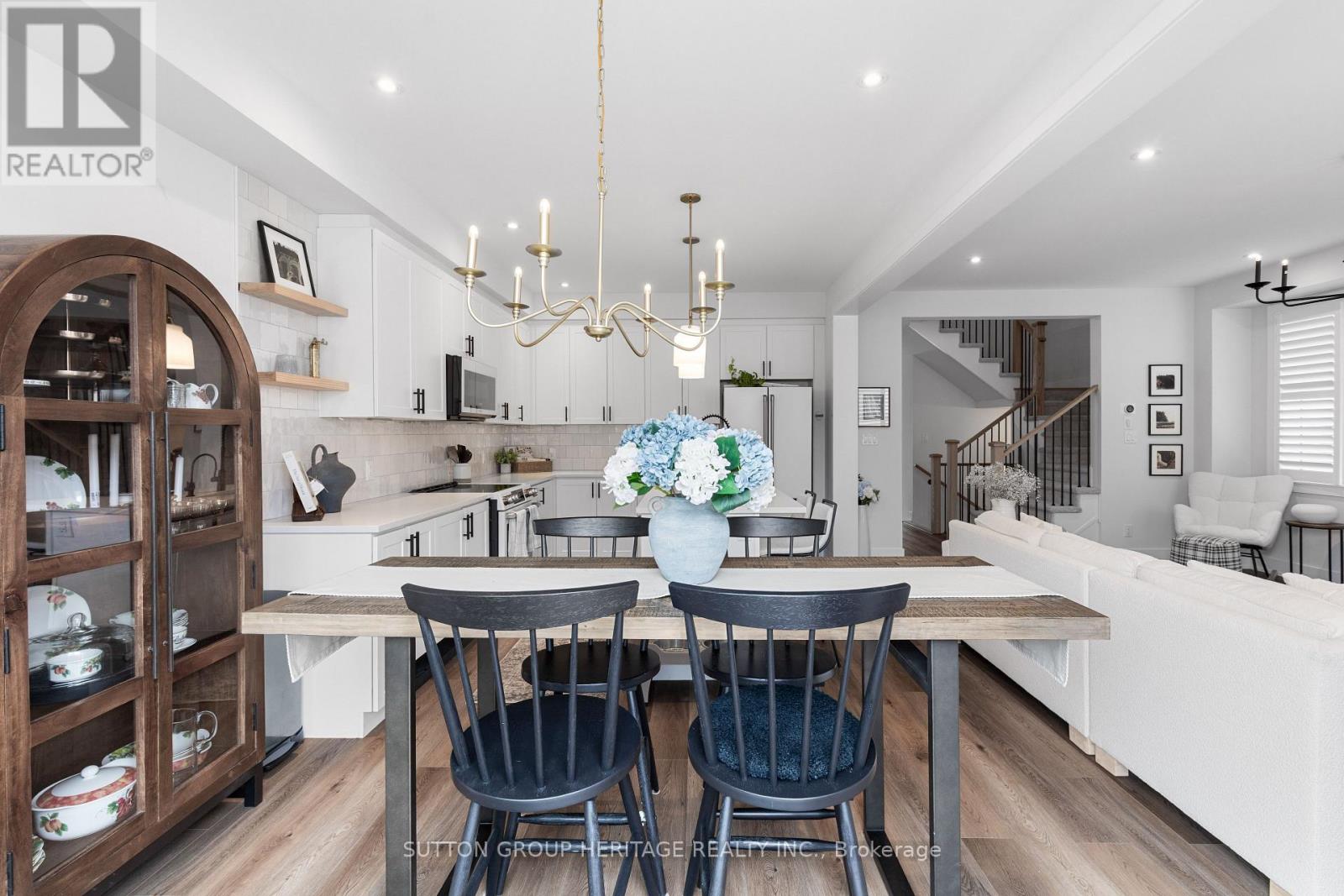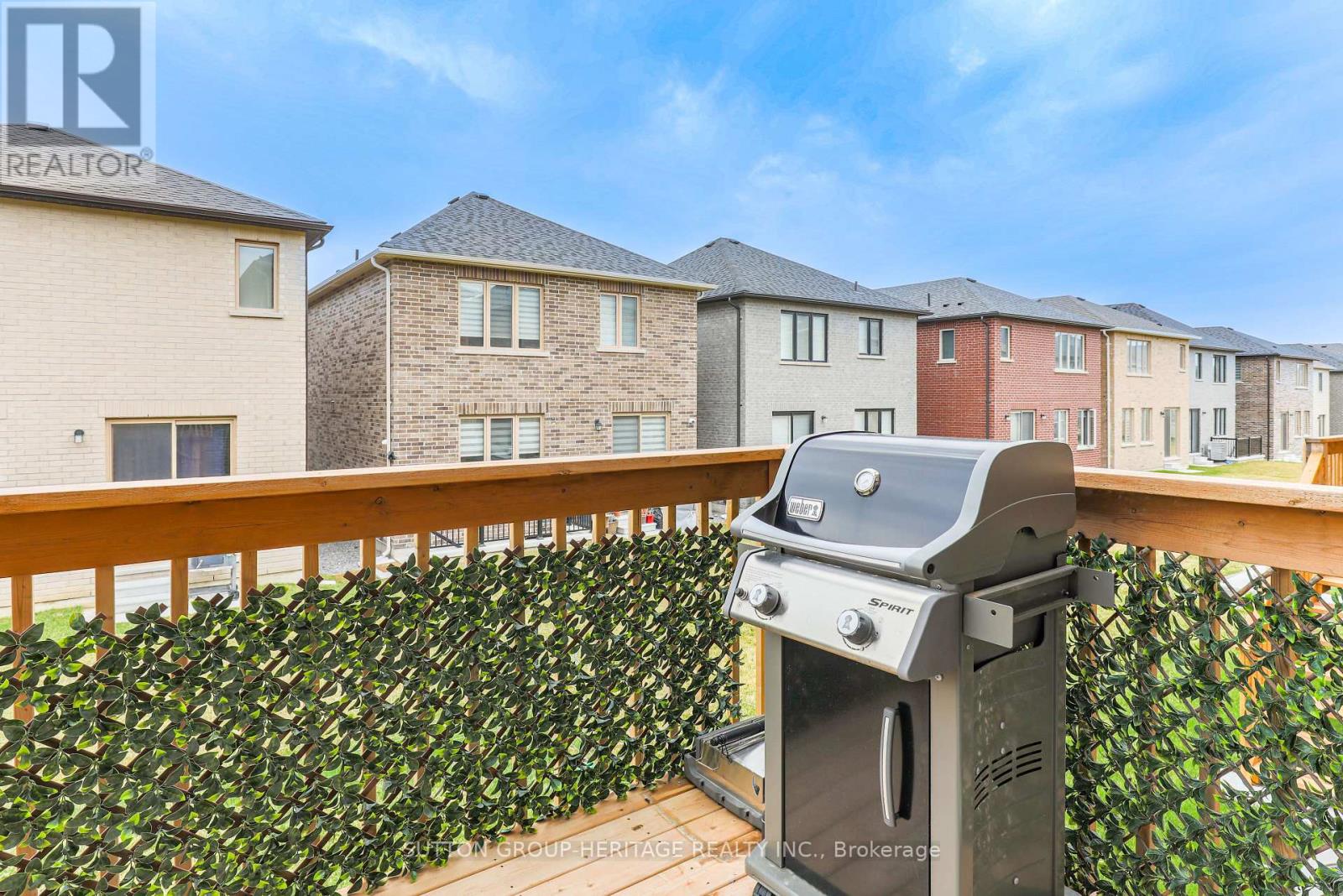3 Bedroom
3 Bathroom
1,500 - 2,000 ft2
Fireplace
Central Air Conditioning
Forced Air
$925,000
Built in 2023, this 3 bed, 3 bath home offers approx. 1,900 sq ft of beautifully upgrade modern living space. Features include a covered concete front porch with soffit lighting, durable vinyl flooring throughout the main floor, 9 ft ceilings throughout, California shutters on the main floor, and marble in the front hallway. The kitchen boasts Caesar stone countertops, a Zellige tile backsplash, counter extension upgrade, and all black hardware and faucets throughout the home. The open concept great room is filled with natural light. Upstairs, the primary suite includes a large walk-in closet with custom organizers and a 4-pc ensuite and electric fireplace. Additional highlights: large basement windows, 6 flat baseboards, attached garage with direct entry, and a fully fenced yard (to be completed upon closing) in a quiet, family-friendly neighbourhood. Tons of upgrades check out additional feature sheet. (id:61476)
Property Details
|
MLS® Number
|
E12096175 |
|
Property Type
|
Single Family |
|
Neigbourhood
|
Kedron |
|
Community Name
|
Kedron |
|
Equipment Type
|
Water Heater |
|
Features
|
Dry |
|
Parking Space Total
|
3 |
|
Rental Equipment Type
|
Water Heater |
Building
|
Bathroom Total
|
3 |
|
Bedrooms Above Ground
|
3 |
|
Bedrooms Total
|
3 |
|
Amenities
|
Fireplace(s) |
|
Appliances
|
Garage Door Opener Remote(s), Dryer, Garage Door Opener, Microwave, Range, Stove, Washer, Window Coverings, Refrigerator |
|
Basement Development
|
Unfinished |
|
Basement Type
|
Full (unfinished) |
|
Construction Style Attachment
|
Detached |
|
Cooling Type
|
Central Air Conditioning |
|
Exterior Finish
|
Brick |
|
Fireplace Present
|
Yes |
|
Fireplace Total
|
1 |
|
Flooring Type
|
Vinyl, Carpeted |
|
Foundation Type
|
Poured Concrete |
|
Half Bath Total
|
1 |
|
Heating Fuel
|
Natural Gas |
|
Heating Type
|
Forced Air |
|
Stories Total
|
2 |
|
Size Interior
|
1,500 - 2,000 Ft2 |
|
Type
|
House |
|
Utility Water
|
Municipal Water |
Parking
Land
|
Acreage
|
No |
|
Sewer
|
Sanitary Sewer |
|
Size Depth
|
92 Ft |
|
Size Frontage
|
32 Ft |
|
Size Irregular
|
32 X 92 Ft |
|
Size Total Text
|
32 X 92 Ft|under 1/2 Acre |
Rooms
| Level |
Type |
Length |
Width |
Dimensions |
|
Second Level |
Primary Bedroom |
4.26 m |
4.99 m |
4.26 m x 4.99 m |
|
Second Level |
Bedroom |
3.41 m |
2 m |
3.41 m x 2 m |
|
Second Level |
Bedroom |
3.2 m |
3.5 m |
3.2 m x 3.5 m |
|
Second Level |
Bathroom |
2.47 m |
3 m |
2.47 m x 3 m |
|
Second Level |
Bathroom |
2.7 m |
1.67 m |
2.7 m x 1.67 m |
|
Second Level |
Laundry Room |
3.2 m |
1.7 m |
3.2 m x 1.7 m |
|
Ground Level |
Great Room |
6.25 m |
3.47 m |
6.25 m x 3.47 m |
|
Ground Level |
Kitchen |
3.65 m |
3.47 m |
3.65 m x 3.47 m |
|
Ground Level |
Bathroom |
1.8 m |
1.73 m |
1.8 m x 1.73 m |
|
Ground Level |
Dining Room |
3.65 m |
2.47 m |
3.65 m x 2.47 m |
Utilities
|
Cable
|
Installed |
|
Sewer
|
Installed |





















































