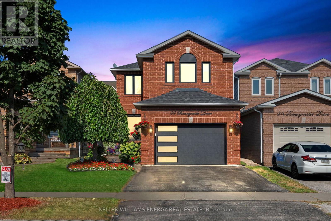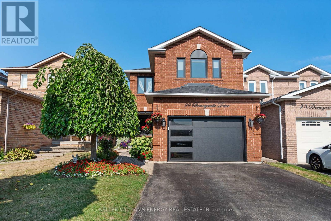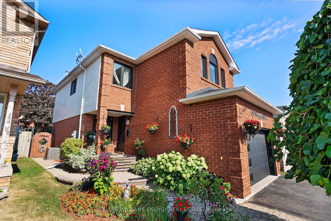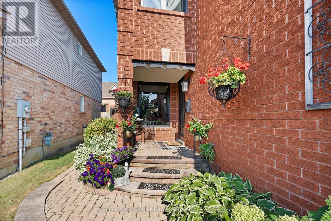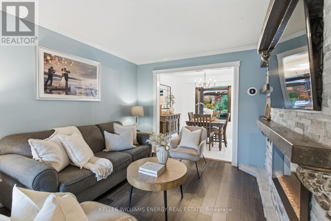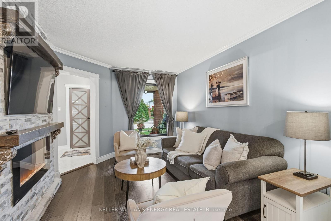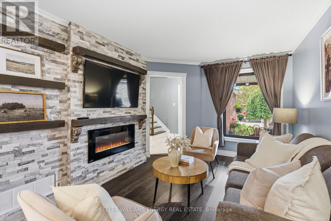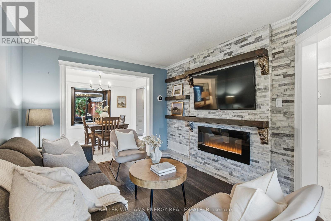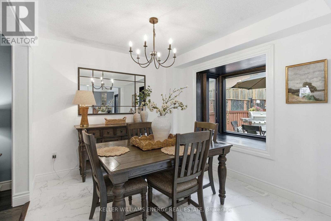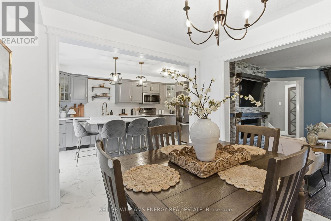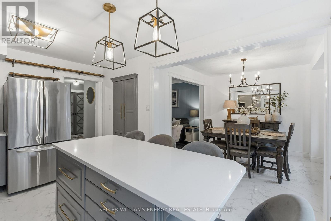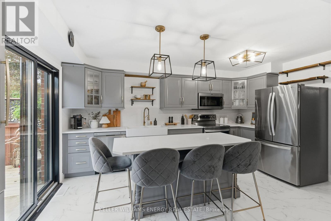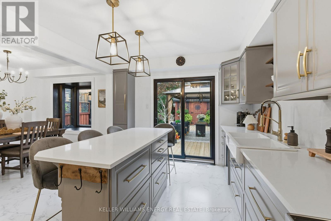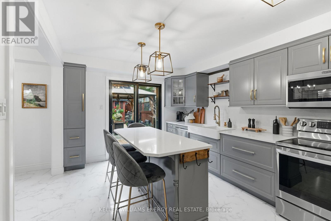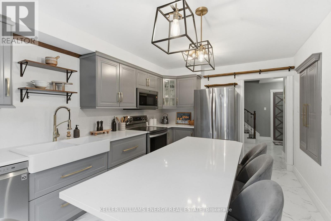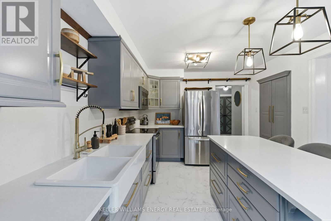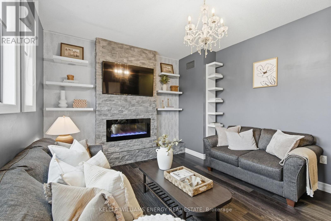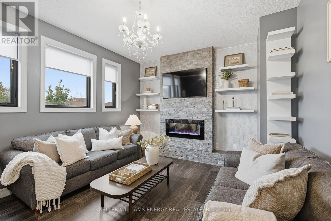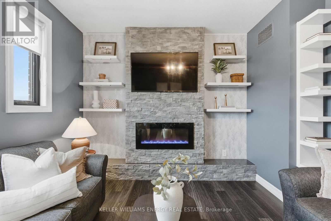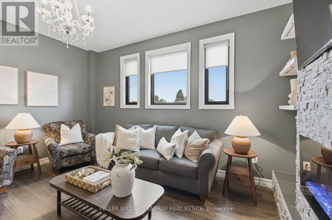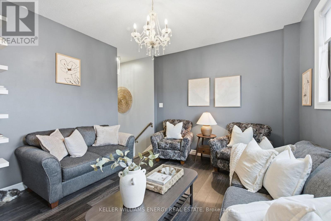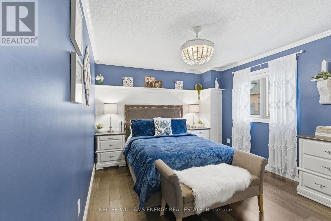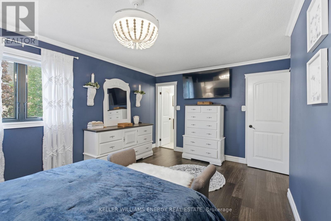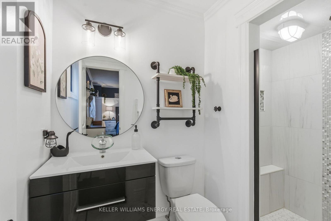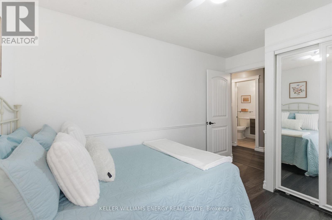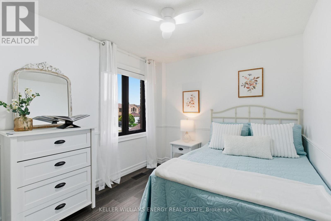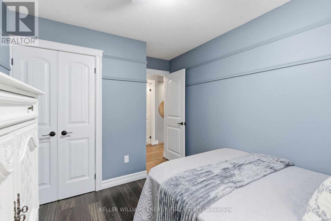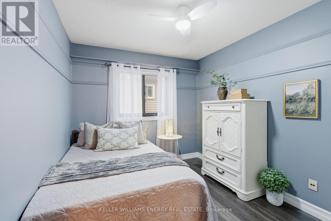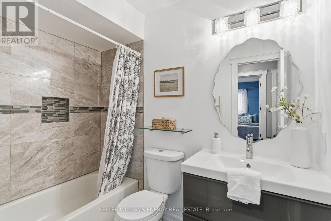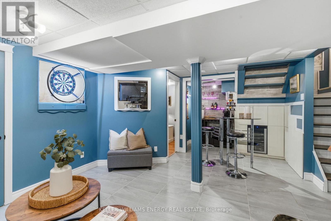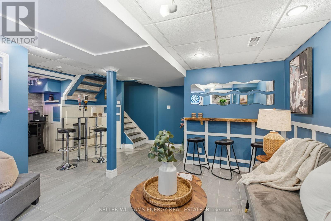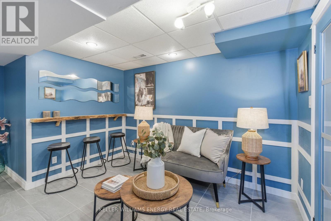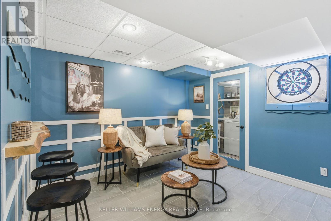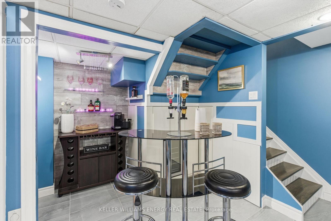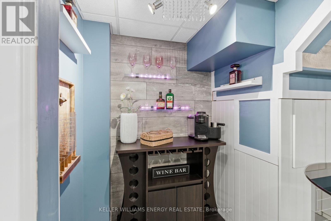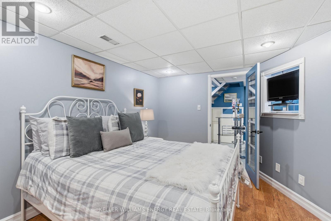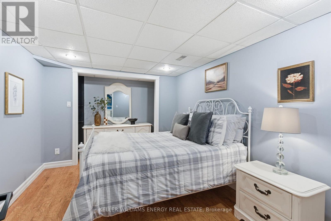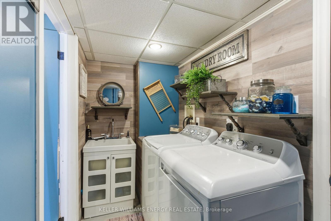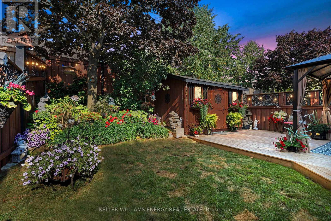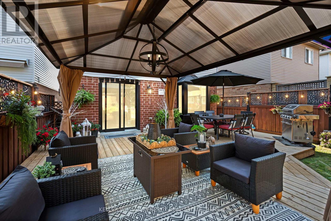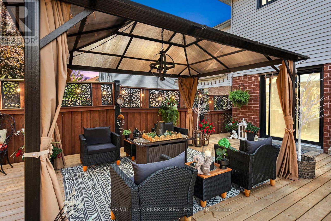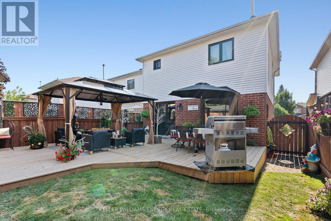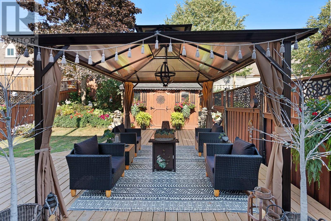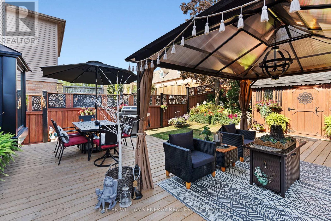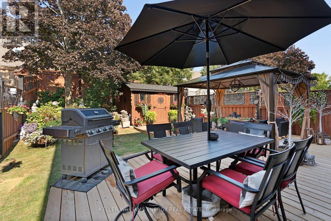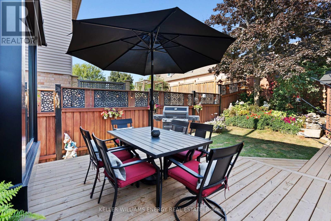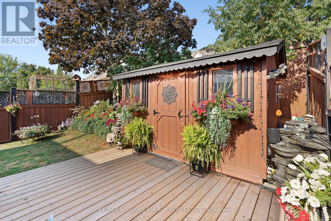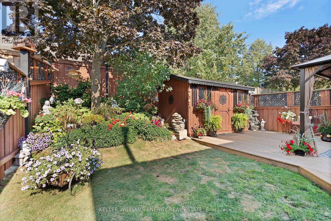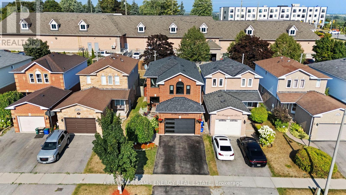4 Bedroom
3 Bathroom
1,500 - 2,000 ft2
Fireplace
Central Air Conditioning
Forced Air
$699,000
Welcome to this beautifully maintained 3+1 bedroom, 3-bathroom home in one of Bowmanville's most sought-after neighbourhoods. From its fantastic curb appeal to its thoughtfully designed interior, this home truly impresses inside and out. Step inside to find a bright living room filled with natural light, flowing seamlessly into a spacious dining area - perfect for family meals and entertaining guests. The dream kitchen features updated cabinetry, stylish flooring, and gleaming quartz countertops and a stunning island, offering both beauty and functionality. A sliding glass door leads to your backyard oasis, complete with a large deck and inviting gazebo - a perfect space for outdoor dining or quiet relaxation. The in-between level family room is a true showstopper, boasting a custom stone accent wall and cozy fireplace, creating the ideal spot for gatherings or movie nights. Upstairs, you'll find three tastefully upgraded bedrooms, including a stunning primary suite with a walk-in closet and 3-piece ensuite. The finished basement adds even more versatility, featuring a comfortable rec room, additional bedroom, and ample storage space - perfect for guests, a home office, or an in-law setup. This home combines style, comfort, and practicality, all in a prime Bowmanville location close to schools, parks, shopping, transit and the future GO Train Station. Extras: Storage under stairs in basement, Removable decking for easy access, Windows (2018), Roof (2019), Doors (2024). ** This is a linked property.** (id:61476)
Property Details
|
MLS® Number
|
E12478239 |
|
Property Type
|
Single Family |
|
Community Name
|
Bowmanville |
|
Equipment Type
|
Air Conditioner, Water Heater, Furnace |
|
Parking Space Total
|
4 |
|
Rental Equipment Type
|
Air Conditioner, Water Heater, Furnace |
Building
|
Bathroom Total
|
3 |
|
Bedrooms Above Ground
|
3 |
|
Bedrooms Below Ground
|
1 |
|
Bedrooms Total
|
4 |
|
Appliances
|
Central Vacuum |
|
Basement Development
|
Finished |
|
Basement Type
|
N/a (finished) |
|
Construction Style Attachment
|
Detached |
|
Cooling Type
|
Central Air Conditioning |
|
Exterior Finish
|
Brick, Vinyl Siding |
|
Fireplace Present
|
Yes |
|
Fireplace Total
|
2 |
|
Flooring Type
|
Vinyl |
|
Foundation Type
|
Unknown |
|
Half Bath Total
|
1 |
|
Heating Fuel
|
Natural Gas |
|
Heating Type
|
Forced Air |
|
Stories Total
|
2 |
|
Size Interior
|
1,500 - 2,000 Ft2 |
|
Type
|
House |
|
Utility Water
|
Municipal Water |
Parking
Land
|
Acreage
|
No |
|
Sewer
|
Sanitary Sewer |
|
Size Depth
|
110 Ft ,10 In |
|
Size Frontage
|
29 Ft ,7 In |
|
Size Irregular
|
29.6 X 110.9 Ft |
|
Size Total Text
|
29.6 X 110.9 Ft |
Rooms
| Level |
Type |
Length |
Width |
Dimensions |
|
Second Level |
Primary Bedroom |
5.05 m |
3.4 m |
5.05 m x 3.4 m |
|
Second Level |
Bedroom 2 |
2.98 m |
2.74 m |
2.98 m x 2.74 m |
|
Second Level |
Bedroom 3 |
3.74 m |
2.8 m |
3.74 m x 2.8 m |
|
Basement |
Recreational, Games Room |
4.81 m |
3.35 m |
4.81 m x 3.35 m |
|
Basement |
Bedroom 4 |
3.65 m |
3.04 m |
3.65 m x 3.04 m |
|
Main Level |
Kitchen |
4.72 m |
3.04 m |
4.72 m x 3.04 m |
|
Main Level |
Living Room |
3.96 m |
3.04 m |
3.96 m x 3.04 m |
|
Main Level |
Dining Room |
3.04 m |
2.89 m |
3.04 m x 2.89 m |
|
In Between |
Family Room |
4.63 m |
3.82 m |
4.63 m x 3.82 m |


