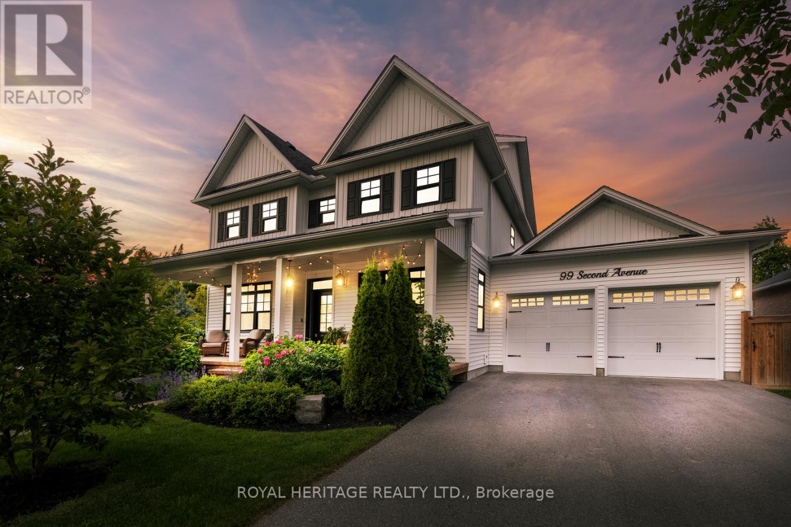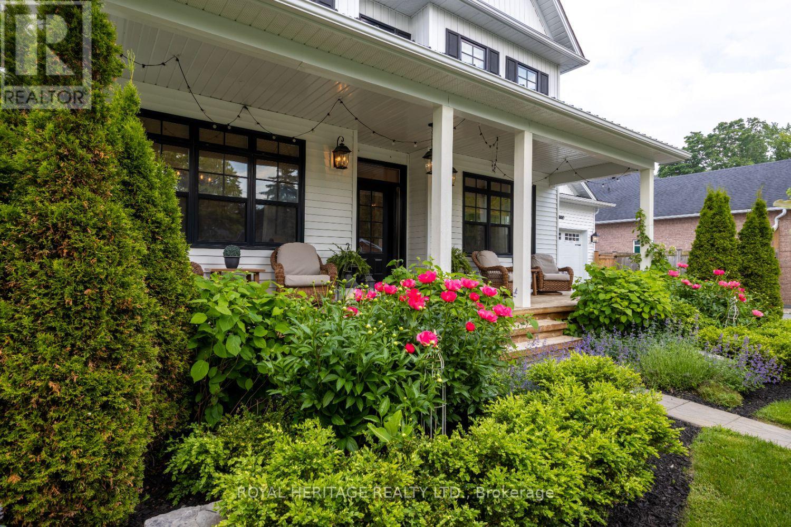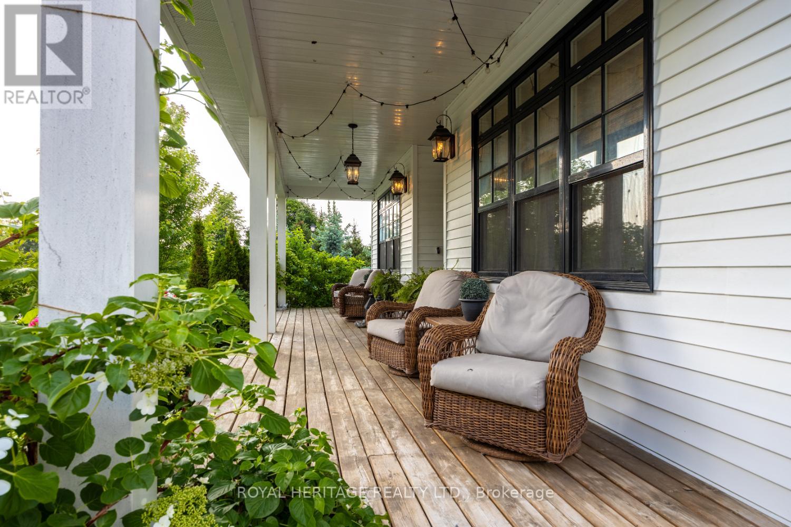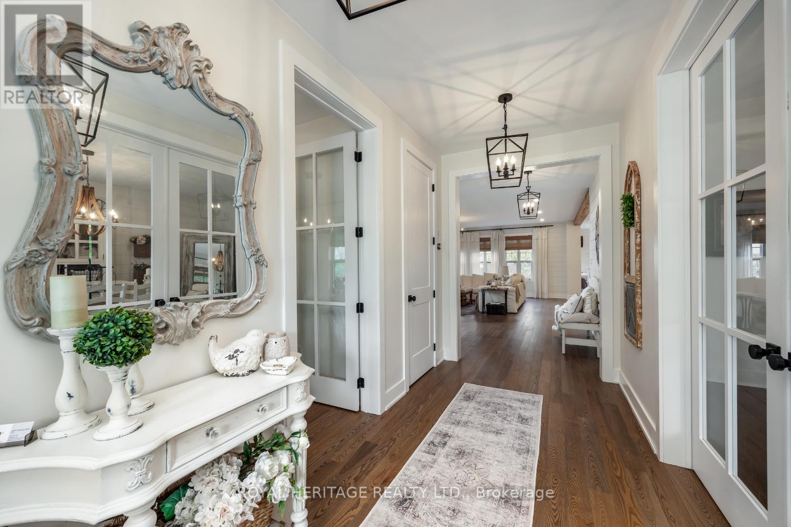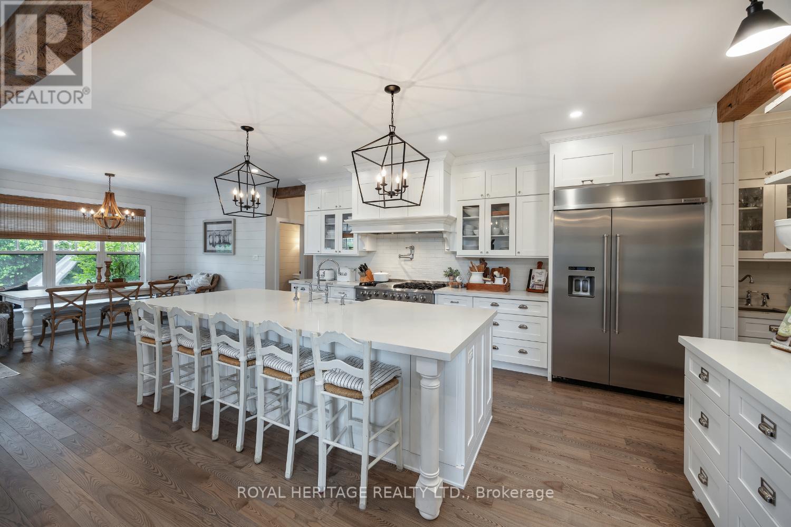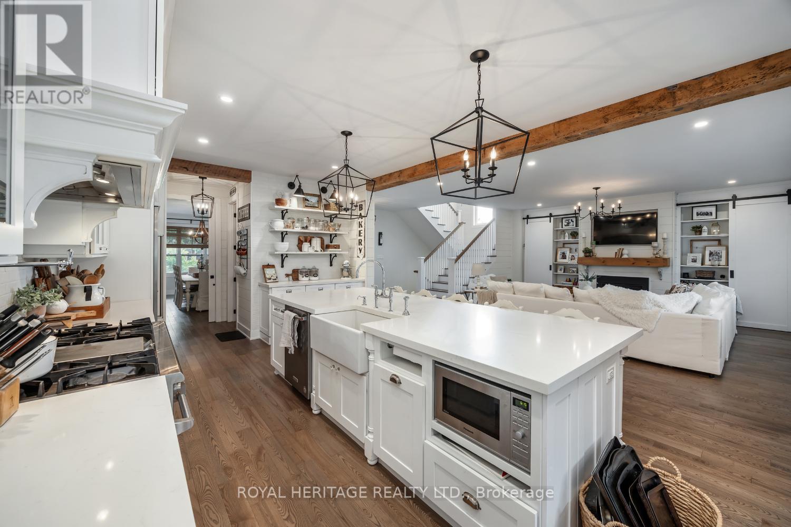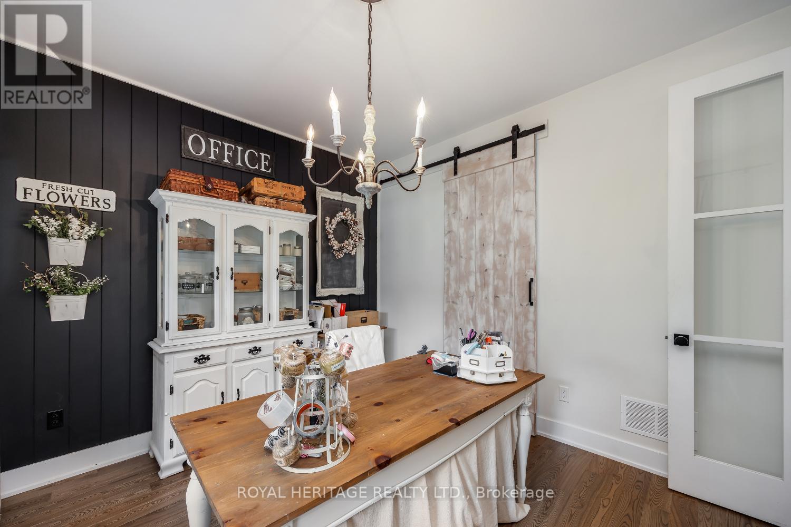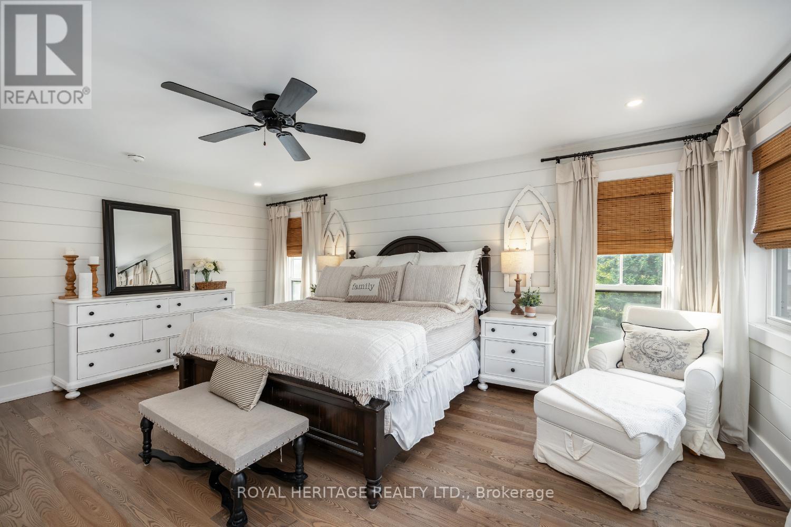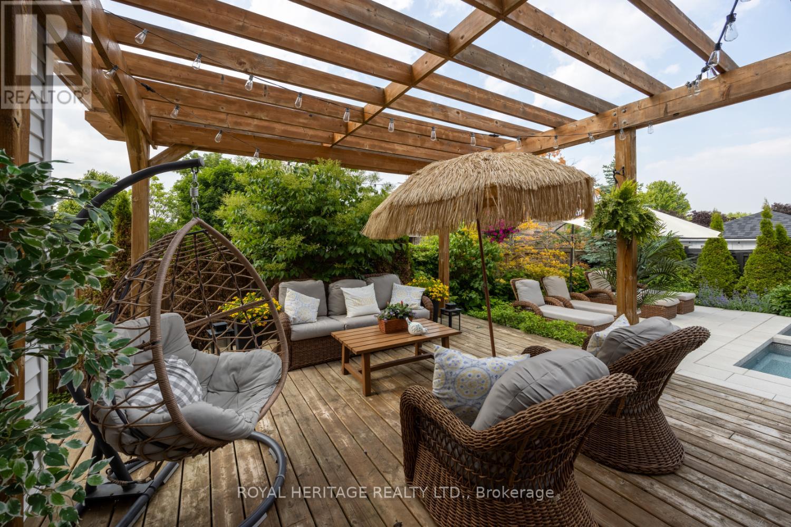6 Bedroom
5 Bathroom
3,500 - 5,000 ft2
Fireplace
Inground Pool
Central Air Conditioning
Forced Air
Landscaped, Lawn Sprinkler
$2,199,000
Welcome to 99 Second Ave, Uxbridge. A stunning modern farmhouse nestled in Barton Farms, near the heart of downtown historic Uxbridge. NOT YOUR TYPICAL BARTON FARMS HOME! Custom built in 2019, this beautifully designed detached home blends timeless character with contemporary finishes, offering spacious and luxurious living for today's modern family. This pristine, expansive 3,658 sq. ft. residence features a superb open concept layout with numerous high-end amenities. The main floor boasts an inviting open concept design that includes a stunning chef's kitchen with a large centre island and built-in stainless steel appliances, a spacious breakfast area, a vast living room, a butler's pantry, a servery, a generous dining room, an office, a sizeable guest bedroom with an adjacent 3-piece washroom, a mudroom, and direct access from the garage. From the kitchen, there is a walkout to a professionally designed and award-winning pool and hot tub, as well as a custom pergola covered deck and patio. The second floor offers a beautiful primary suite with an exquisite 5-piece spa-like ensuite and walk-in closet, an additional guest suite with its' own 4-piece ensuite, and two further bedrooms that share a Jack-and-Jill washroom. The fully finished lower level includes another large bedroom, craft room (could possibly be converted to a 7th bedroom), 2 work shops, 2 utility rooms, 2 additional storage rooms, a beautiful rec-room living space, and an additional 4-piece washroom. There is over 5,800 sq ft. of living space within this impressive property. This inviting home and fully landscaped and fenced property is perfect for entertaining, featuring every detail you could imagine. (id:61476)
Property Details
|
MLS® Number
|
N12214587 |
|
Property Type
|
Single Family |
|
Community Name
|
Uxbridge |
|
Amenities Near By
|
Hospital, Park, Place Of Worship, Schools |
|
Features
|
Flat Site, Carpet Free |
|
Parking Space Total
|
6 |
|
Pool Features
|
Salt Water Pool |
|
Pool Type
|
Inground Pool |
|
Structure
|
Deck, Patio(s), Porch, Shed |
Building
|
Bathroom Total
|
5 |
|
Bedrooms Above Ground
|
5 |
|
Bedrooms Below Ground
|
1 |
|
Bedrooms Total
|
6 |
|
Age
|
6 To 15 Years |
|
Amenities
|
Fireplace(s) |
|
Appliances
|
Hot Tub, Garage Door Opener Remote(s), Central Vacuum, Garburator, Water Heater, Water Softener, Water Treatment, All, Dryer, Garage Door Opener, Washer, Window Coverings |
|
Basement Development
|
Finished |
|
Basement Type
|
N/a (finished) |
|
Construction Style Attachment
|
Detached |
|
Cooling Type
|
Central Air Conditioning |
|
Exterior Finish
|
Wood, Vinyl Siding |
|
Fireplace Present
|
Yes |
|
Fireplace Total
|
1 |
|
Flooring Type
|
Hardwood, Porcelain Tile, Laminate |
|
Foundation Type
|
Concrete |
|
Heating Fuel
|
Natural Gas |
|
Heating Type
|
Forced Air |
|
Stories Total
|
2 |
|
Size Interior
|
3,500 - 5,000 Ft2 |
|
Type
|
House |
|
Utility Water
|
Municipal Water |
Parking
Land
|
Acreage
|
No |
|
Fence Type
|
Fenced Yard |
|
Land Amenities
|
Hospital, Park, Place Of Worship, Schools |
|
Landscape Features
|
Landscaped, Lawn Sprinkler |
|
Sewer
|
Sanitary Sewer |
|
Size Depth
|
111 Ft ,6 In |
|
Size Frontage
|
69 Ft |
|
Size Irregular
|
69 X 111.5 Ft |
|
Size Total Text
|
69 X 111.5 Ft |
|
Zoning Description
|
Rh |
Rooms
| Level |
Type |
Length |
Width |
Dimensions |
|
Second Level |
Bedroom 2 |
3.831 m |
5.151 m |
3.831 m x 5.151 m |
|
Second Level |
Bedroom 3 |
3.805 m |
4.499 m |
3.805 m x 4.499 m |
|
Second Level |
Bedroom 4 |
3.81 m |
4.285 m |
3.81 m x 4.285 m |
|
Second Level |
Bathroom |
3.752 m |
1.534 m |
3.752 m x 1.534 m |
|
Second Level |
Primary Bedroom |
4.527 m |
5.764 m |
4.527 m x 5.764 m |
|
Basement |
Recreational, Games Room |
9.571 m |
5.614 m |
9.571 m x 5.614 m |
|
Basement |
Bedroom |
4.125 m |
4.244 m |
4.125 m x 4.244 m |
|
Basement |
Bathroom |
2.099 m |
3.29 m |
2.099 m x 3.29 m |
|
Basement |
Workshop |
2.239 m |
3.1 m |
2.239 m x 3.1 m |
|
Main Level |
Living Room |
5.923 m |
5.403 m |
5.923 m x 5.403 m |
|
Main Level |
Kitchen |
3.813 m |
4.29 m |
3.813 m x 4.29 m |
|
Main Level |
Eating Area |
3.812 m |
3.046 m |
3.812 m x 3.046 m |
|
Main Level |
Dining Room |
3.769 m |
5.694 m |
3.769 m x 5.694 m |
|
Main Level |
Mud Room |
6.07 m |
2.591 m |
6.07 m x 2.591 m |
|
Main Level |
Pantry |
1.705 m |
1.709 m |
1.705 m x 1.709 m |
|
Main Level |
Bedroom 5 |
4.09 m |
3.923 m |
4.09 m x 3.923 m |
|
Main Level |
Bathroom |
2.011 m |
2.764 m |
2.011 m x 2.764 m |
|
Main Level |
Office |
3.591 m |
3.756 m |
3.591 m x 3.756 m |
Utilities
|
Cable
|
Available |
|
Electricity
|
Installed |
|
Sewer
|
Installed |


