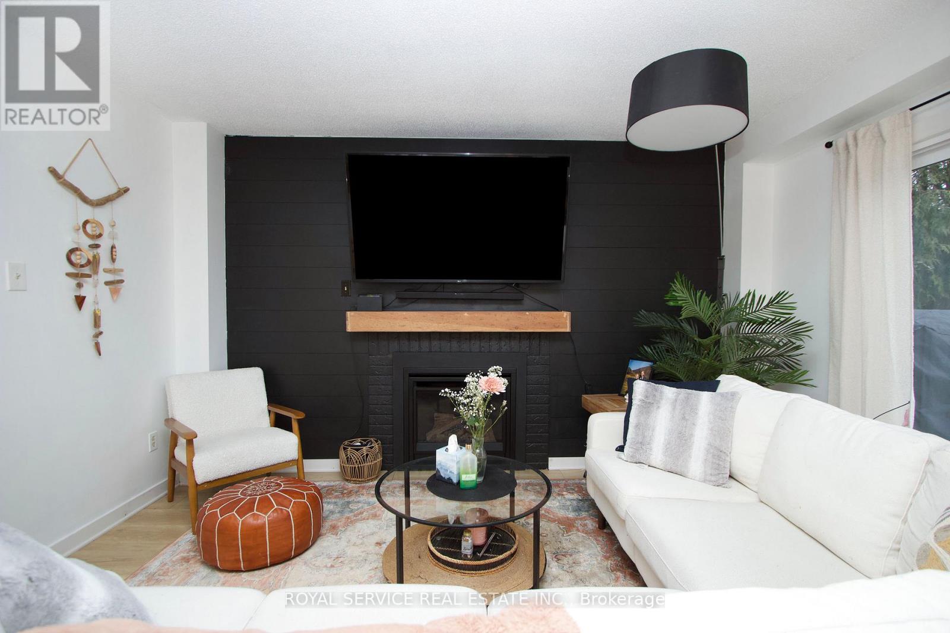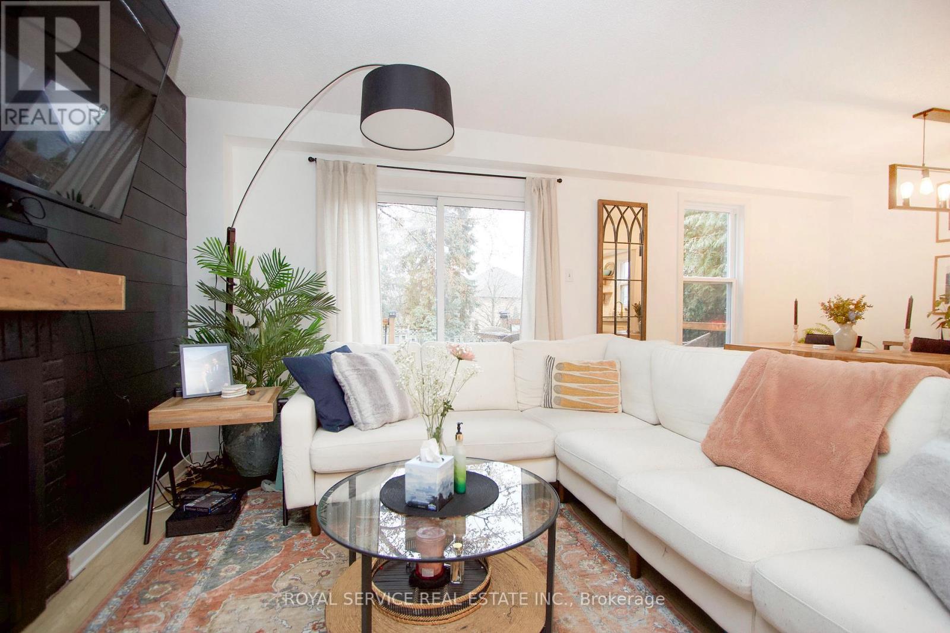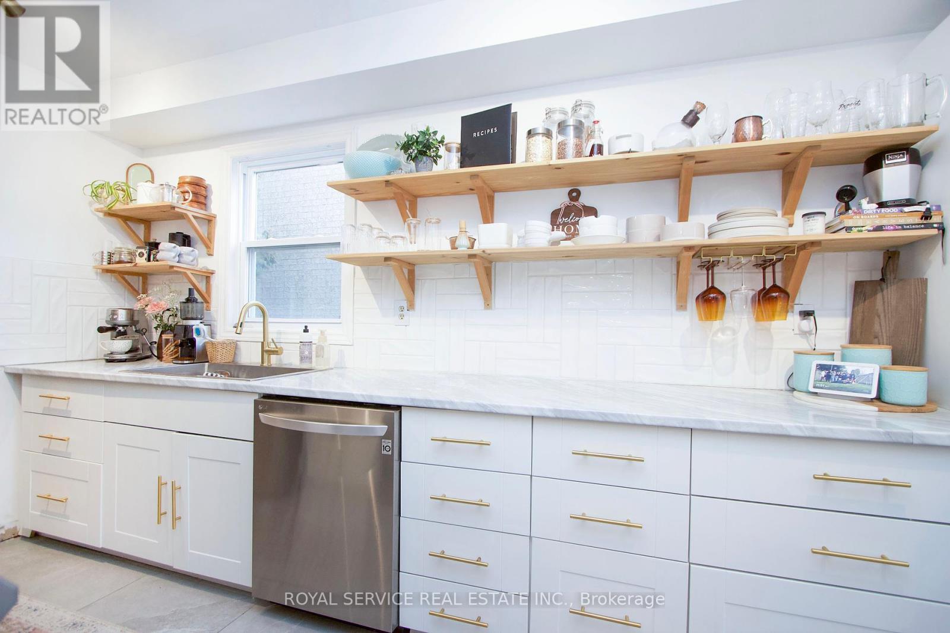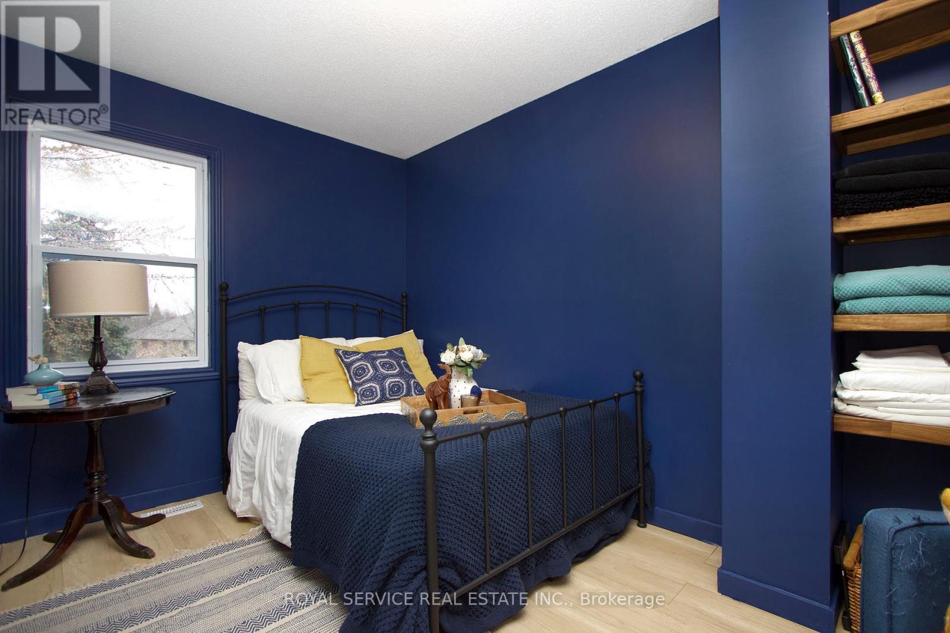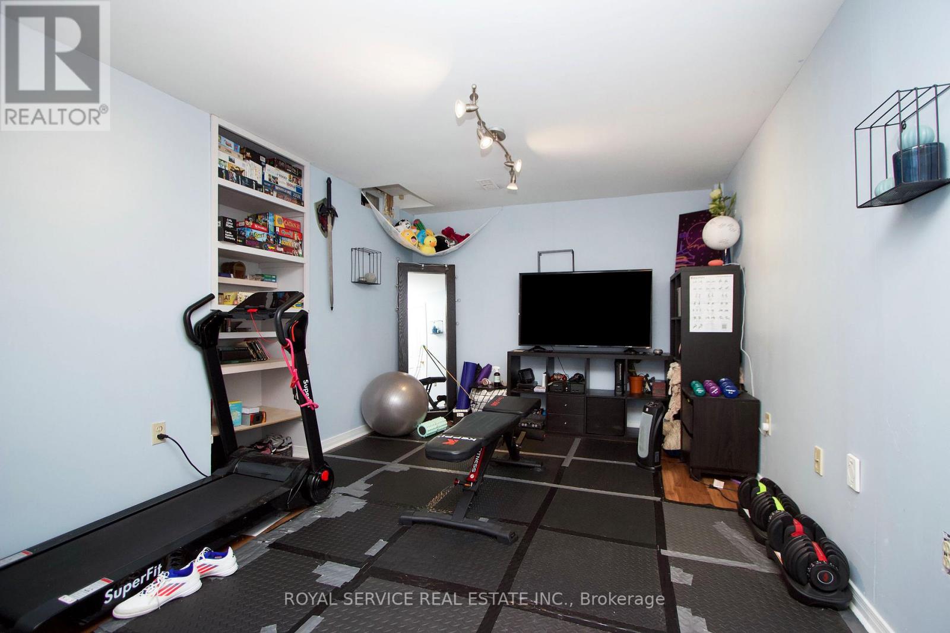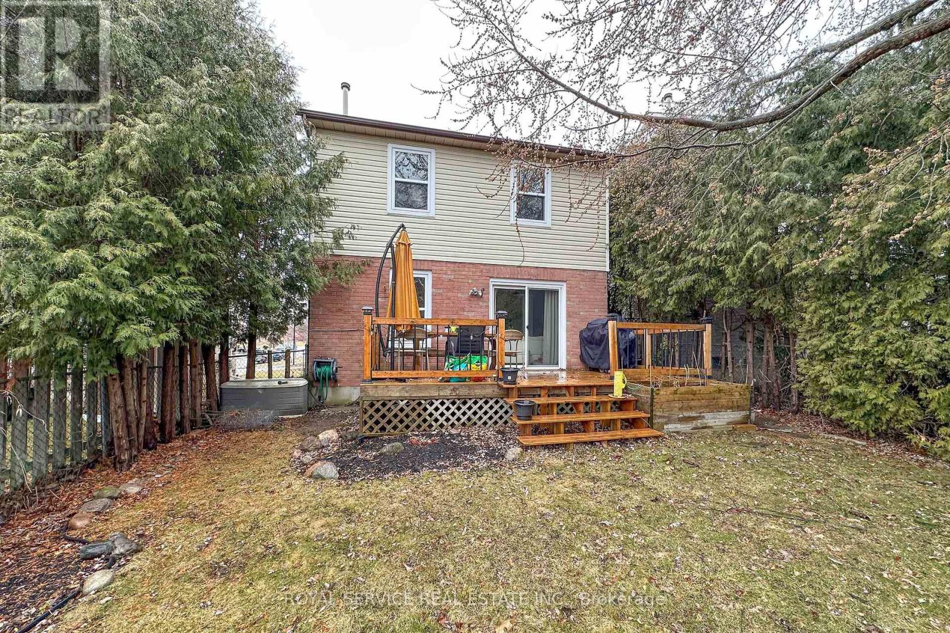3 Bedroom
2 Bathroom
1,100 - 1,500 ft2
Fireplace
Central Air Conditioning
Forced Air
$667,350
Move-In Ready Family Home in a Fantastic Location! This well-kept 3-bedroom home is perfect for a growing family. Conveniently located just steps from Terry Fox Public School and Northumberland Hills Hospital, shopping, and Highway 401, it offers easy access to everything you need. The updated kitchen (2021) features a pantry, stylish backsplash, and modern appliances, including a fridge, stove, dishwasher, and microwave (all 2021). The main flooring was updated in 2020, and the cozy gas fireplace (2022) adds warmth to the living space. A walkout from the living room leads to a newly built deck (2024) and a fully fenced backyard, perfect for kids, pets, and outdoor gatherings. The basement offers extra living space with a rec room, 2pc bath, a small workshop, a laundry area, and plenty of storage. The single attached garage, along with a newly paved driveway (2024) that fits two cars, provides ample parking. A great family home in an ideal location don't miss this opportunity! (id:61476)
Property Details
|
MLS® Number
|
X12049865 |
|
Property Type
|
Single Family |
|
Community Name
|
Cobourg |
|
Amenities Near By
|
Public Transit, Schools, Hospital |
|
Community Features
|
Community Centre, School Bus |
|
Features
|
Carpet Free |
|
Parking Space Total
|
3 |
|
Structure
|
Deck |
Building
|
Bathroom Total
|
2 |
|
Bedrooms Above Ground
|
3 |
|
Bedrooms Total
|
3 |
|
Age
|
31 To 50 Years |
|
Amenities
|
Fireplace(s) |
|
Appliances
|
Water Heater |
|
Basement Development
|
Partially Finished |
|
Basement Type
|
N/a (partially Finished) |
|
Construction Style Attachment
|
Detached |
|
Cooling Type
|
Central Air Conditioning |
|
Exterior Finish
|
Vinyl Siding, Brick |
|
Fireplace Present
|
Yes |
|
Fireplace Total
|
1 |
|
Flooring Type
|
Ceramic, Laminate |
|
Foundation Type
|
Poured Concrete |
|
Half Bath Total
|
1 |
|
Heating Fuel
|
Natural Gas |
|
Heating Type
|
Forced Air |
|
Stories Total
|
2 |
|
Size Interior
|
1,100 - 1,500 Ft2 |
|
Type
|
House |
|
Utility Water
|
Municipal Water |
Parking
Land
|
Acreage
|
No |
|
Land Amenities
|
Public Transit, Schools, Hospital |
|
Sewer
|
Sanitary Sewer |
|
Size Irregular
|
31.7 X 108 Acre |
|
Size Total Text
|
31.7 X 108 Acre|under 1/2 Acre |
|
Zoning Description
|
Residential |
Rooms
| Level |
Type |
Length |
Width |
Dimensions |
|
Second Level |
Primary Bedroom |
3.35 m |
3.05 m |
3.35 m x 3.05 m |
|
Second Level |
Bedroom 2 |
3.68 m |
2.36 m |
3.68 m x 2.36 m |
|
Second Level |
Bedroom 3 |
3.13 m |
2.59 m |
3.13 m x 2.59 m |
|
Second Level |
Bathroom |
|
|
Measurements not available |
|
Basement |
Workshop |
2.69 m |
2.26 m |
2.69 m x 2.26 m |
|
Basement |
Recreational, Games Room |
4.01 m |
3.1 m |
4.01 m x 3.1 m |
|
Basement |
Bathroom |
|
|
Measurements not available |
|
Basement |
Laundry Room |
3.74 m |
3.04 m |
3.74 m x 3.04 m |
|
Main Level |
Kitchen |
4.62 m |
2.03 m |
4.62 m x 2.03 m |
|
Main Level |
Dining Room |
2.61 m |
2.26 m |
2.61 m x 2.26 m |
|
Main Level |
Living Room |
4 m |
3.5 m |
4 m x 3.5 m |
Utilities
|
Cable
|
Available |
|
Sewer
|
Installed |





