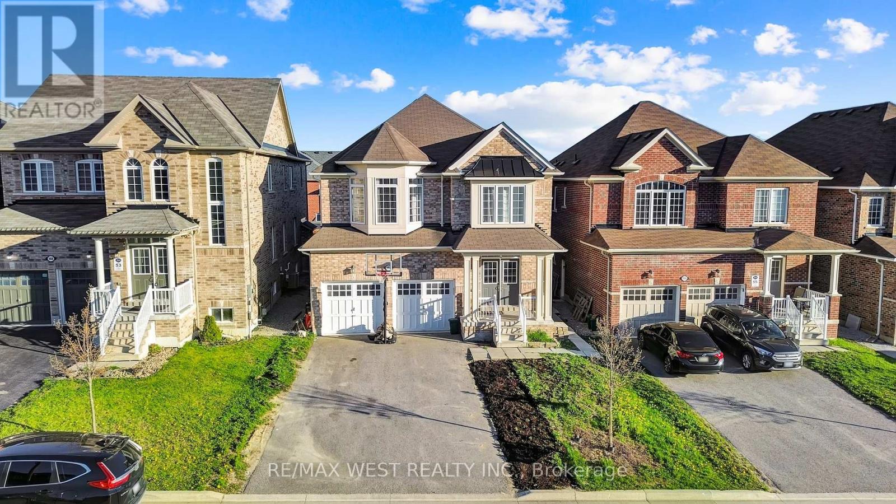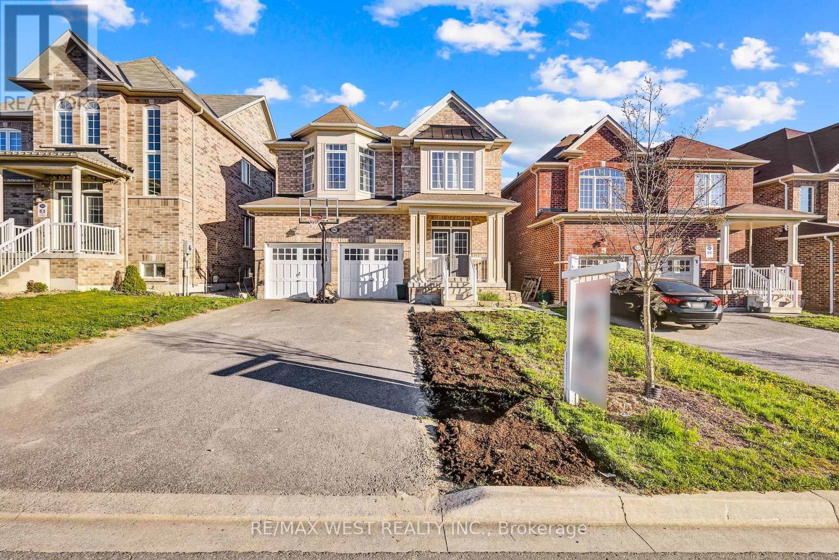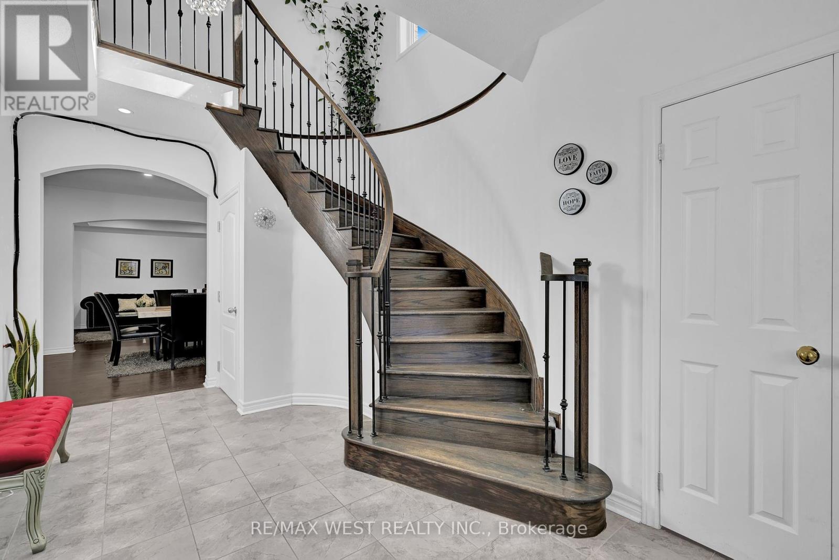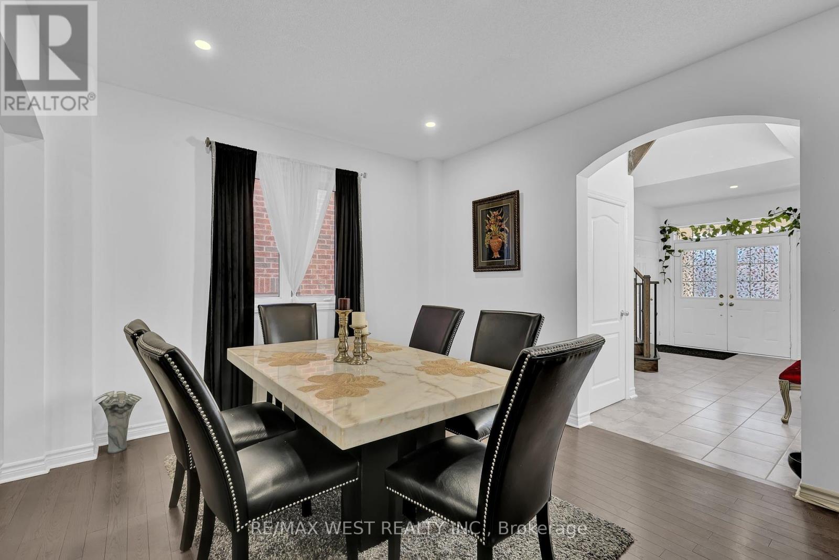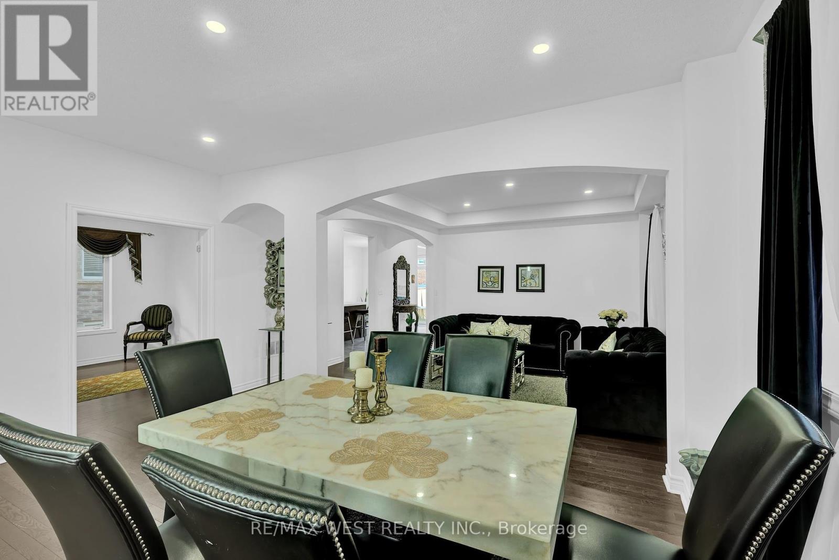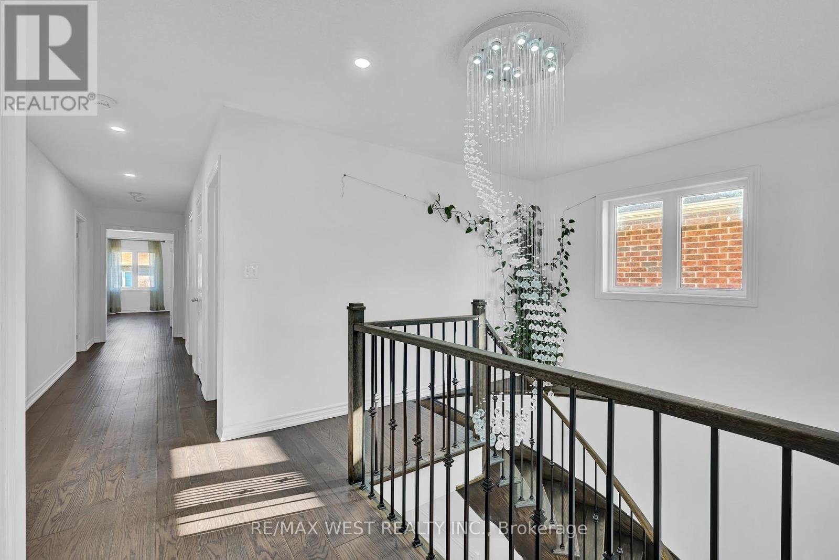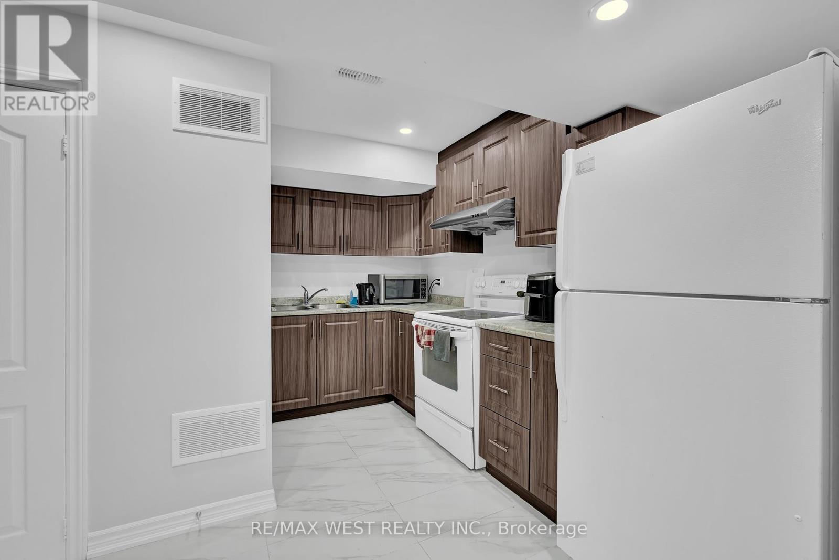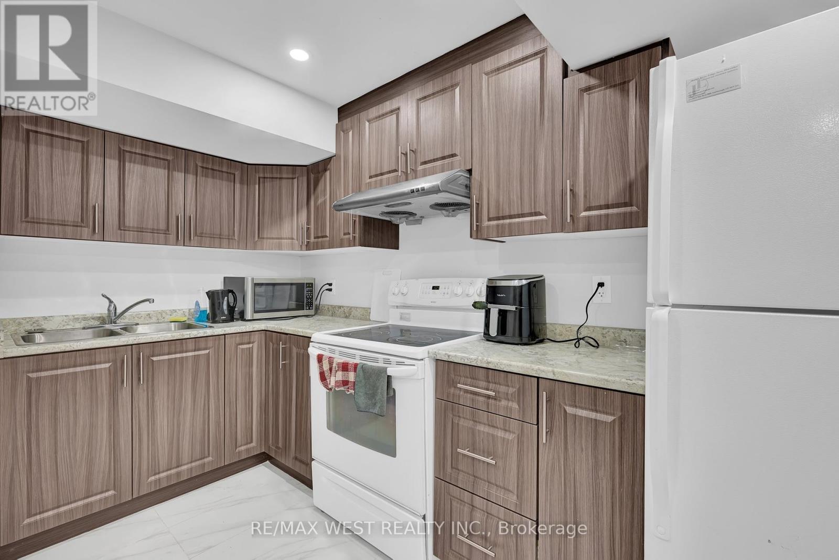7 Bedroom
6 Bathroom
3,000 - 3,500 ft2
Fireplace
Central Air Conditioning
Forced Air
$1,349,000
Welcome to your dream home! This spacious property features 4 bedrooms and 4 bathrooms on the main level. With separate entrance a fully finished basement with 3 bedrooms and 2 bathrooms (LEGAL-$$$$). Enjoy the open-concept layout, gourmet kitchen, library with french doors, huge den for your home office and luxurious master suite. Located in desirable Taunton neighbourhood, this home is perfect for entertaining and comfortable living. Don't miss out - schedule your showing today! (id:61476)
Property Details
|
MLS® Number
|
E12073056 |
|
Property Type
|
Single Family |
|
Neigbourhood
|
Taunton |
|
Community Name
|
Taunton |
|
Amenities Near By
|
Place Of Worship, Schools |
|
Community Features
|
Community Centre |
|
Equipment Type
|
Water Heater |
|
Features
|
Carpet Free, In-law Suite |
|
Parking Space Total
|
6 |
|
Rental Equipment Type
|
Water Heater |
Building
|
Bathroom Total
|
6 |
|
Bedrooms Above Ground
|
4 |
|
Bedrooms Below Ground
|
3 |
|
Bedrooms Total
|
7 |
|
Age
|
6 To 15 Years |
|
Appliances
|
Dishwasher, Dryer, Hood Fan, Stove, Washer, Refrigerator |
|
Basement Features
|
Apartment In Basement, Separate Entrance |
|
Basement Type
|
N/a |
|
Construction Style Attachment
|
Detached |
|
Cooling Type
|
Central Air Conditioning |
|
Exterior Finish
|
Brick |
|
Fireplace Present
|
Yes |
|
Fireplace Total
|
1 |
|
Flooring Type
|
Hardwood, Ceramic |
|
Foundation Type
|
Concrete |
|
Half Bath Total
|
1 |
|
Heating Fuel
|
Natural Gas |
|
Heating Type
|
Forced Air |
|
Stories Total
|
2 |
|
Size Interior
|
3,000 - 3,500 Ft2 |
|
Type
|
House |
|
Utility Water
|
Municipal Water |
Parking
Land
|
Acreage
|
No |
|
Land Amenities
|
Place Of Worship, Schools |
|
Sewer
|
Sanitary Sewer |
|
Size Depth
|
113 Ft ,2 In |
|
Size Frontage
|
39 Ft ,4 In |
|
Size Irregular
|
39.4 X 113.2 Ft |
|
Size Total Text
|
39.4 X 113.2 Ft |
Rooms
| Level |
Type |
Length |
Width |
Dimensions |
|
Second Level |
Primary Bedroom |
5.29 m |
4.1 m |
5.29 m x 4.1 m |
|
Second Level |
Bedroom 2 |
4.34 m |
3.34 m |
4.34 m x 3.34 m |
|
Second Level |
Bedroom 3 |
4.45 m |
3.34 m |
4.45 m x 3.34 m |
|
Second Level |
Bedroom 4 |
4.27 m |
3.39 m |
4.27 m x 3.39 m |
|
Second Level |
Office |
4.25 m |
2.13 m |
4.25 m x 2.13 m |
|
Main Level |
Living Room |
4.97 m |
3.49 m |
4.97 m x 3.49 m |
|
Main Level |
Library |
3.64 m |
3.04 m |
3.64 m x 3.04 m |
|
Main Level |
Dining Room |
3.64 m |
3.64 m |
3.64 m x 3.64 m |
|
Main Level |
Family Room |
4.97 m |
4.71 m |
4.97 m x 4.71 m |
|
Main Level |
Kitchen |
3.64 m |
3.64 m |
3.64 m x 3.64 m |
Utilities
|
Cable
|
Installed |
|
Sewer
|
Installed |


