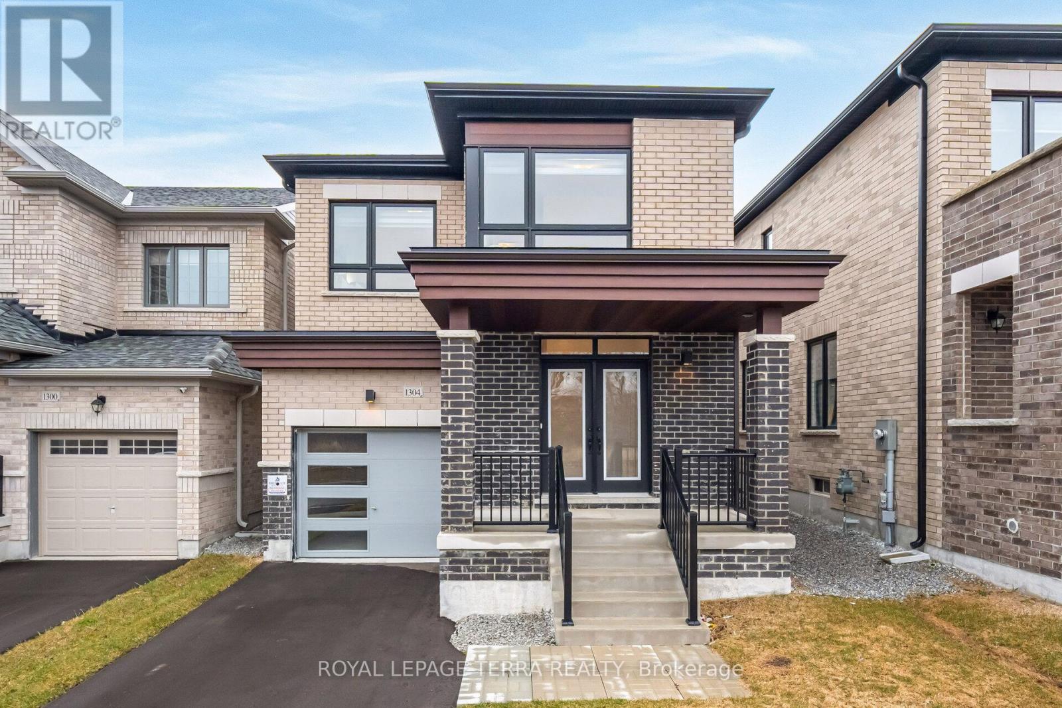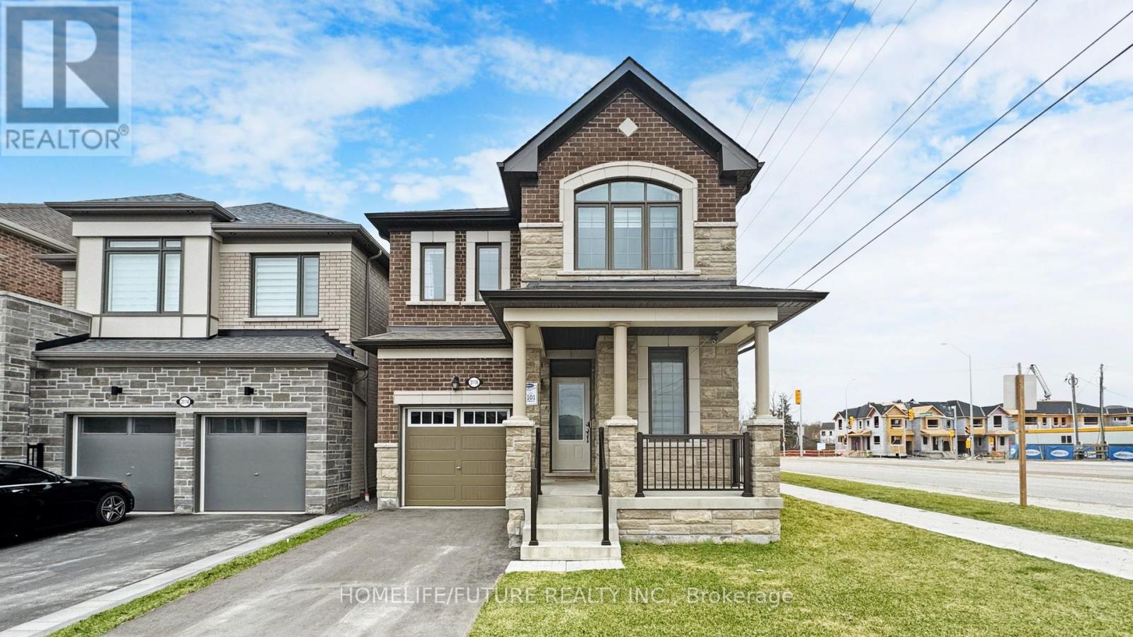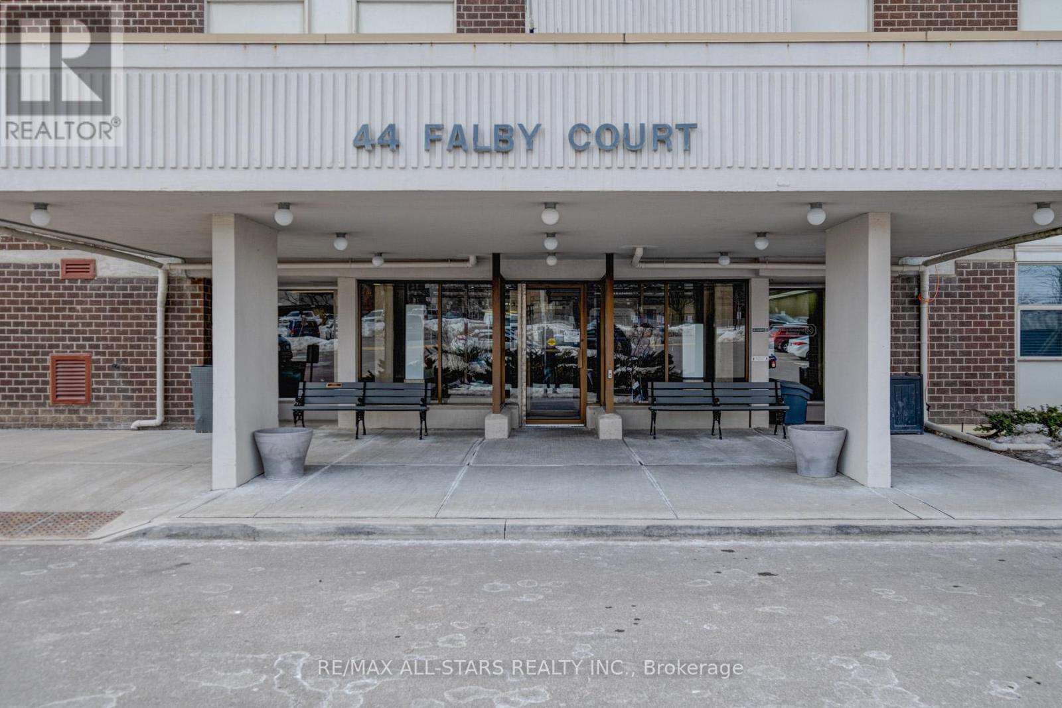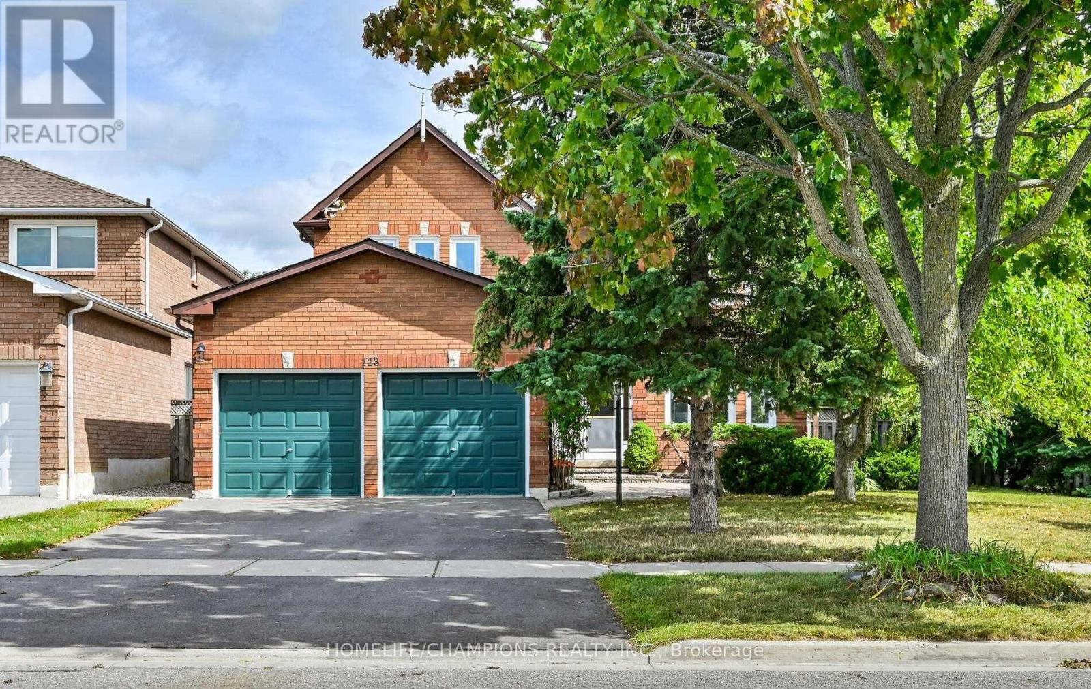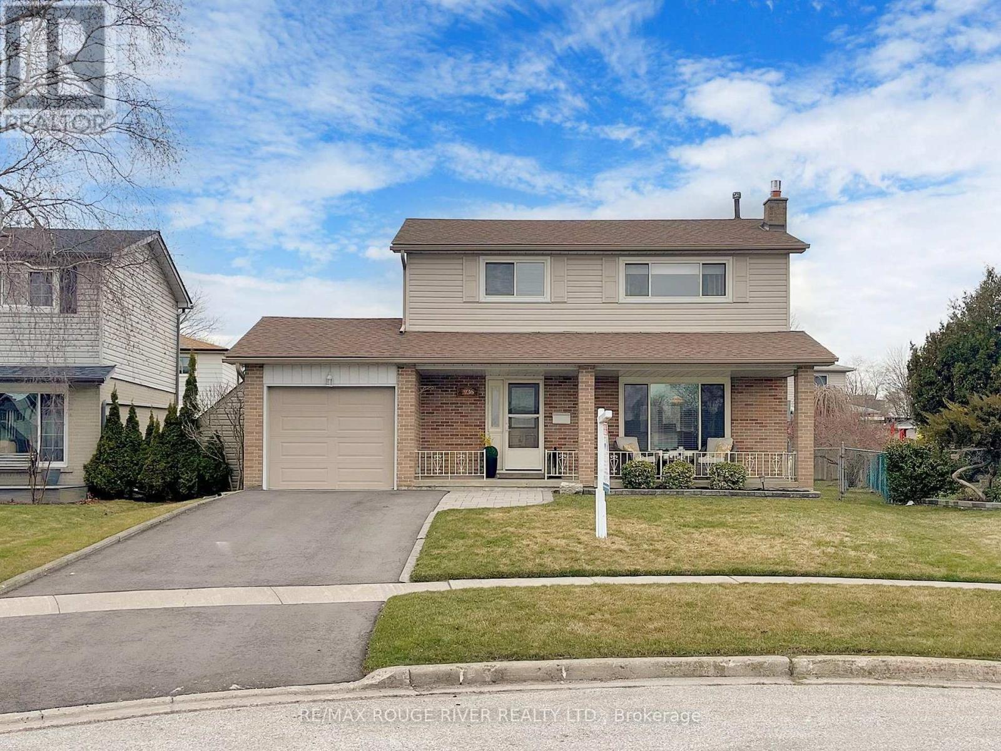2925 Hancock Road
Clarington, Ontario
Welcome to this stunning 2-storey home in the peaceful rural area of Courtice, where pride of ownership is evident throughout. Perfect for a growing family, this home offers privacy, space, and modern comforts both inside and out. The main floor boasts spacious living and dining rooms filled with natural sunlight, ideal for entertaining. The beautifully designed kitchen features stainless steel appliances, heated travertine flooring, Cambria quartz countertops, and custom solid maple Cabico cabinets, along with a breakfast area that leads to a walkout deck. Adjacent to the kitchen is a sunken family room with hardwood floors and a cozy wood-burning fireplace, creating the perfect space to relax. The main floor also includes a well-appointed laundry room with heated porcelain tiles, custom entryway storage, and cabinetry. Upstairs, a large and airy loft provides additional living space, while a dedicated home office is perfect for those who work remotely, or can be converted to a 4th bedroom. The second level also features three spacious bedrooms, including a luxurious primary ensuite with a marble-tiled shower, a jetted tub with timer, cork flooring, and maple cabinetry with a marble countertop. The attached garage is equipped with a 50-amp, 240-volt plug, perfect for electric vehicles or workshop needs. Outside, this expansive 102' x 200' lot is a true retreat, featuring a private yard with mature trees, a two-tiered cedar deck with a pergola and hot tub, and beautifully maintained vegetable and perennial gardens. A 10' x 16' shed with new shingles and siding provides additional storage, while a 12' x 20' monolithic concrete slab attached to the driveway offers even more functionality. The extra-wide 100 driveway easily accommodates up to 12 cars! Conveniently located just minutes from the community center, library, grocery stores, and arenas, with easy access to major highways, this home offers the perfect blend of rural tranquility and modern convenience. (id:61476)
147 George Street E
Clarington, Ontario
Stunning, fully detached, 3+1 Bed Home | 2024 Updates | Four-Season Sunroom 2024 UPDATES: New Furnace, Modern Kitchen Countertops & Backsplash! MAIN FEATURES: 3 Bedrooms + Bonus Room 2 Full Bathrooms All-Season Sunroom Finished Basement (New Flooring 2021) Move-in Ready KITCHEN & LIVING: Fresh 2024 Kitchen Updates Abundant Counter Space Open Concept Layout Natural Light Throughout Spacious Living Areas BASEMENT & BONUS: Fully Finished Lower Level, separate entrance, Versatile Bonus Room Perfect for Home Office/4th Bedroom Updated Flooring (2021) COMFORT & SYSTEMS: Brand New Furnace (2024) Well-Maintained Throughout Move-in Ready Condition LOCATION HIGHLIGHTS: Family-Friendly Community Close to Schools Easy Access to Parks Quick Drive to Amenities Perfect for families or professionals seeking a turn-key home with modern updates. Book your showing today! (id:61476)
59 Elmer Adams Drive
Clarington, Ontario
Rarely Offered Home On Elmer Adams Drive In Courtice. Well, Here's Your Chance To Own This 2014 Built Halminen Home Backing Onto & Overlooking A Beautiful Greenspace With The View Of A Natural Pond. This 2 Storey 5 Bed, 4 Bath Executive Family Home Will Definitely Impress. The Welcoming Entrance Greets You With Double Doors, Stone Tiles & Hardwood Flooring, A Huge Walk-In Closet To Store All The Shoes, Boots & Jackets. There's Also An Updated Powder Room. Moving Through To The Main Floor, You Have A Beautiful Office Space With Lot's Of Natural Light For The Person Who Works From Home Or Use It Simply As A Private Space. The Hub Of The House Is The Open Concept Design Of This Incredible Main Floor With Wide Plank Hardwood Floors. The Chefs Kitchen With Marble Island Breakfast Bar, S/S Appliances & Cupboards That Never End Will Make Meal Time A Breeze. The Dining Room Features A Stunning Coffered Ceiling And A Walkout To A Raised Deck That Will Leave You Breathless From The Amazing Views. Relax In The Elegant Living Room With Family & Friends While Enjoying The Mesmerizing Gas Fireplace. It Also Has In-Ceiling Surround Sound. This Home Makes Life Easier With A Generous Sized Laundry Room With A Walk-In Closet & Garage Access. The Stunning Dark Oak Staircase Leads You To The 2nd Floor Where You Will Find 4 Large Bedrooms All With Jack & Jill Bathrooms. Escape To Your Huge Primary Bedroom With A Walk-In Closet, A Double Closet & A Updated 5 Piece Spa Bathroom With 2 Vanities, Glass Shower & Soaker Tub. The Bedroom Is Large Enough For A Sitting Area Also. Tap Into The Potential Of The Walk-out Basement Which Will Allow For A In-Law Or Income Suite Already Roughed In For A Bathroom & Kitchen. The Most Discerning Buyer Will Love The Thoughtful Design, Layout & Finishes. Don't Miss This Amazing Offering In A High Demand Location Close To Amenities, 401, 407, Shopping, Schools & Everything You'll Ever Need. Don't Miss This One, You Won't Be Disappointed! (id:61476)
1304 Klondike Drive
Oshawa, Ontario
Welcome to this beautiful detached home located in one of North Oshawas most desirable neighborhoods! This impressive "CORVUS" model by Fieldgate Homes offers 4 spacious bedrooms and 2.5 bathrooms, perfectly designed for comfortable family living. Situated on a premium lot, the home boasts numerous upgrades, including 200 AMP electrical service, upgraded tile work, gleaming hardwood flooring, and elegant oak staircase. The thoughtfully designed layout features a formal family room, an open-concept living and dining area, and a generously sized kitchen with a bright breakfast area that walks out to the backyard. Extras include: Premium CORVUS model, 4 bedrooms, 2.5 baths, convenient second-floor laundry, and an unbeatable location just minutes from Highways 407 and 401, making commuting a breeze! (id:61476)
3116 Willowridge Path
Pickering, Ontario
Excellent Location Corner Premium Lot Stunning 4-Bedroom Home In Highly Sought-After The Whiteville Community In Pickering Built By Mattamy Homes. The Sherwood Features A Spacious Front Porch Leading Into An Inviting Foyer. Head On Through To The Graceful Dining Space, Ideal For Quiet Family Dinners. The Kitchen With A Breakfast Bar Leads Into A Light-Filled Great Room. Find Quiet Relaxation In A Separate Den Off The Foyer. Entrance To The Garage. Upstairs Are Bedrooms 4 And 3 Full Washrooms. Rest And Relax In Your Private Primary Bedroom, With A Walk-In Closet And An Ensuite. Enjoy The Convenience Of A Laundry Room At The Basement. Home Offers A Variety Of Options To Personalize Your Home.- , This Gorgeous 4-Bedroom, 3.5-Bathroom Home Offers Spacious, Modern Living With An Open Concept Design. Key Features: Bright & Spacious Rooms: Sun-Filled, Expansive Living Areas Perfect For Entertaining Or Family Time. Modern Kitchen: Featuring A Large Island, Quartz Countertops, And High-End Stainless Steel Appliances. A Very Large Breakfast Open-Concept With Hardwood Flooring And Hardwood Staircase, Creating An Inviting Atmosphere For Gatherings And Relaxation. Upgraded Finishes: Numerous Upgrades Throughout The Home, Offering A Perfect Blend Of Comfort And Style. Community: Located In The Fast-Growing, Family-Friendly New Seaton Neighborhood, Close To Parks, Schools, Shopping, And Major Transportation Routes. Don't Miss Out On This Beautiful Home That Combines Modern Living, Luxury, And A Fantastic Community! (id:61476)
30 Duke Street
Clarington, Ontario
Welcome To 30 Duke Street! This Charming 2-Storey Home Is Conveniently Located In A Sought-After Neighborhood Within Walking Distance To Downtown Bowmanville, Bowmanville Creek Trails And Convenient Access To Hwy 401. The Main Floor Features A Bright Open Concept Living And Dining Room Area, An Updated Kitchen With Stainless Steel Appliances, A Full Size 4-Piece Bathroom And A Bedroom/Office. The Second Level Holds 3 Generous Sized Bedrooms And Another Full 4-Piece Bathroom. The Primary Bedroom Has A Spacious Walk-In Closet And Access To The Semi Ensuite Bathroom. This Home Is Sitting On A Massive L Shaped Corner Lot In A Quiet Family Friendly Neighborhood. You Can Kick Back And Relax Or Entertain Guests While BBQing On The Impressive Deck In The Private Backyard. There Is Still Enough Space With A Generous Grass Area For The Kids To Play Or Your Gardening Dreams To Come True. There Is Plenty Of Space To Park Your Cars On The Driveway And Winter/Summer Toys In The Detached 2 Car Garage. You Won't Want To Miss This One! (id:61476)
1602 - 44 Falby Court
Ajax, Ontario
Beautiful sun soaked west facing Corner unit in a high sought after building. With new flooring, fresh paint, and all new Kitchen Aid appliances this unit is Turn Key ready. With two full bathrooms and two spacious bedrooms and a den that can easily be converted to a 3rd bedroom, this unit is perfect for anyone...be it someone starting out on their own or a family. The natural light in this unit is second to none, really a plant lovers dreams. 3 pc ensuite bathroom and large walk in closet in primary bdrm. Huge balcony with western exposure! Ensuite Laundry & Large Ensuite Storage Room! On clear days you can enjoy views of the cn tower and easily see the waves on Lake Ontario. If you enjoy walking, biking, or running, the Ajax Waterfront trail is for you. It's conveniently located minutes away from the condo building and runs all the way from Oshawa to Pickering. Steps to the Ajax Community Centre, and the Ajax/Pickering Lakeridge Hospital. Minutes drive to Shops, Restaurants. Very well maintained building! Amenities Galore!!! Outdoor Pool, Tennis Courts, Very Large Green Space, Playground, Gym, Sauna, Billiards Room, Library, Rec Room, Ample Visitor Parking! Prime location only minutes to 401, Go Station, Beautiful Ajax Waterfront. Steps to Schools, Shops & Hospital! (id:61476)
123 Bennett Avenue
Ajax, Ontario
Welcome to 123 Bennett Avenue in Ajax one of the largest homes in the area, boasting over 2,600 square feet above ground! This beautiful all-brick, two-storey detached home is ideally located in Central Ajax, near Westney Road and Rossland Road. Enjoy the convenience of being close to top-rated schools, shopping, highways, a recreation centre, hospital, and the GO Train truly a prime location! Situated on a spacious corner lot with no sidewalk along the long side, the home features a double-wide driveway, interlocking walkway, lovely gardens, and an enclosed mudroom. Step through the double front doors into a welcoming, oversized foyer. Inside, you'll find 4 spacious bedrooms and 4 bathrooms (3 full + 1 powder room), along with separate living, dining, and family rooms perfect for entertaining and everyday living. The large, family-sized kitchen opens to the cozy family room, and there's also a convenient main floor laundry room. Upgrades include brand-new Berber carpet on the stairs and in all bedrooms, as well as new vinyl plank flooring throughout the main level. The massive finished basement adds over 1,200 additional square feet of living space with 1 bedroom and full bath (id:61476)
1116 Hortop Street
Oshawa, Ontario
Situated On A Massive 59.5 X 186 Ft Deep Lot, The Possibilities Are Endless. Whether It's The Charmingly Renovated 1.5-Storey Home That Offers Space and Character, Or The Oversized 32 x 21 Garage, You Do Not Want To Let This One Slip By. The Open Concept Main Floor Features Laminate Flooring Throughout The Living And Dining Areas, Creating A Warm And Inviting Space. The Bright Kitchen Includes Stainless Steel Appliances And Connects To A Practical Mudroom And Conveniently Located Powder Room. Head Upstairs Where You'll Find Two Cozy Bedrooms With Vaulted Ceilings And Skylights That Fill The Space With Natural Light. The Basement Offers a Clean Slate And Is Ready For Your Personal Touch. The Fully Fenced Yard And Large Detached Garage/Workshop (Fits 4+ Cars) Make It Ideal For Hobbyists, Families, Or Those Craving Outdoor Space.The Large Driveway Provides Parking For Six Vehicles, And A Rear Deck Offers The Perfect Spot To Enjoy Your Private Backyard. This Unique Property Is A Rare Find With Room To Grow And Make It Your Own! (id:61476)
936 Cecylia Court
Pickering, Ontario
This is the one! Meticulous 2 storey 4 bedroom home, prime location. Huge pool sized pie shaped lot, easy access to the Millennium Trail, parks, GO train, & 401. Custom high end kitchen with special features, updated & upgraded baths, large windows - very bright home, new deck, spacious fenced private yard, highly sought after area, safe, quiet cul-de-sac, very open plan with beautiful flooring, relax in the spacious recreation room, schools; French immersion, Catholic, & public, elementary. Relax on the large covered verandah, cold cellar, exterior greenhouse/storage, ample parking. (id:61476)
168 Ronald Hooper Avenue
Clarington, Ontario
Embrace A Life Of Luxury W/ This Elegant Sun Filled Only 4 Years Old 4 Br Detached House On 40FT LOT In Bowmanville's Most Desirable Community.This HighCastle Build Home Boasts Luxury At Every Turn With Huge Porch & You Are Greeted By 9ft Ceilings On The Main Floor, Immediately Setting A Tone Of Grandeur And Spaciousness. The Interior Is Impeccably Designed With Sprayed Texture & Smooth Ceilings, Hardwood Stair Case With Iron Pickets & Pot Lights, Great Room Adding Warmth And Ambiance To Both The Living And Dining Areas. One Of The Highlights Of The Home Is The Upgraded Chefs Gourmet Kitchen, Equipped With S/S Appliances, A Break Fast Bar Perfect For Food Preparation Or Casual Dining.Custom Backsplash, Pendant Light, Quartz Counter Tops ,Tall Cabinets. This Home Continues To Impress With Its Luxurious Features And Thoughtful Design. The Master Suite Is A True Retreat With A Spacious Layout, An 4 Pc Ensuite Bathroom, Free Standing Tub, W/I Closet, Pot Lights Offering Both Comfort And Convenience. Additionally, There Are Three Other Generously Sized Bedrooms On The Second Level, Each With Ample Closet Space, Ensuring That Everyone In The Household Has Their Own Private Haven With One Other Washrooms On This Level. SIDE DOOR BY THE BUILDER. Zebra Blinds & Curtains. Entrance Of The House Through Garage. Close To Hwy, School & Park. (id:61476)
147 Harbourside Drive
Whitby, Ontario
Steps to scenic Lake Ontario! This fabulous 4 bedroom beautifully upgraded family home is situated in the highly sought after Port Whitby community. Inviting curb appeal from the moment you arrive, inside offers an open concept main floorplan featuring extensive hardwood floors including staircase, pot lighting, custom closets, crown moulding & more! Designed with entertaining in mind in the elegant living & dining rooms. Gourmet maple kitchen boasting quartz counters accented by under cabinet lighting, large centre island with breakfast bar, custom backsplash, pantry, stainless steel appliances including gas stove & sliding glass walk-out to the private backyard oasis with composite deck, gas BBQ hookup, privacy trellis & gardens! Family room with cozy gas fireplace offers backyard views. Upstairs is complete with 4 spacious bedrooms including the primary retreat with double closet, walk-in closet with organizers & spa like 4pc ensuite with relaxing soaker tub, porcelain tiles & glass rainfall shower. Room to grow in the fully finished basement featuring above grade windows, pot lights, large rec room with electric fireplace & wet bar. 3pc bath with heated floors, marble vanity & an extra large rainfall shower with body jets. Custom sliding doors to the office with built-in desk & access to the cold storage room! Nestled walking distance to waterfront trails, beach, marina, parks, Iroquois rec centre, shops & easy hwy/GO access for commuters! (id:61476)





