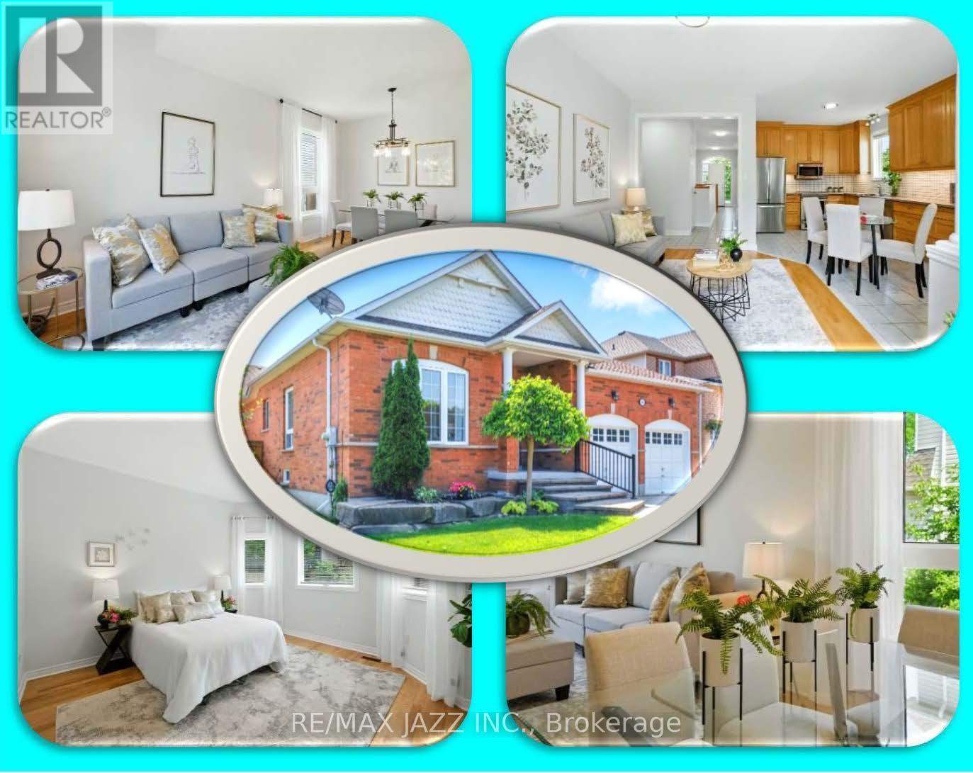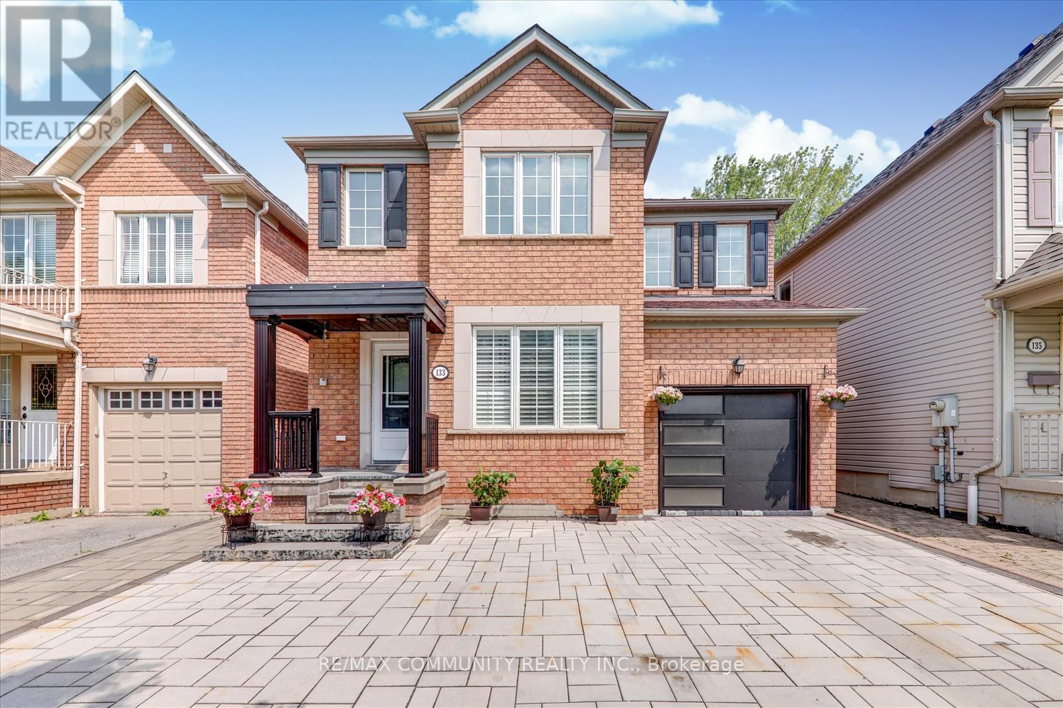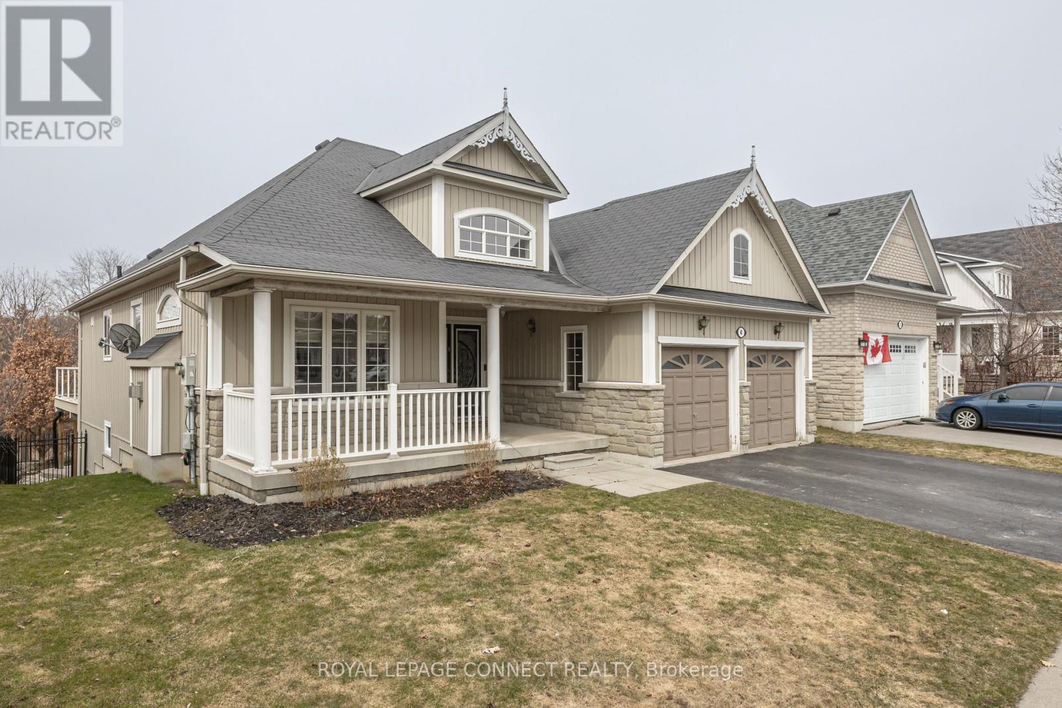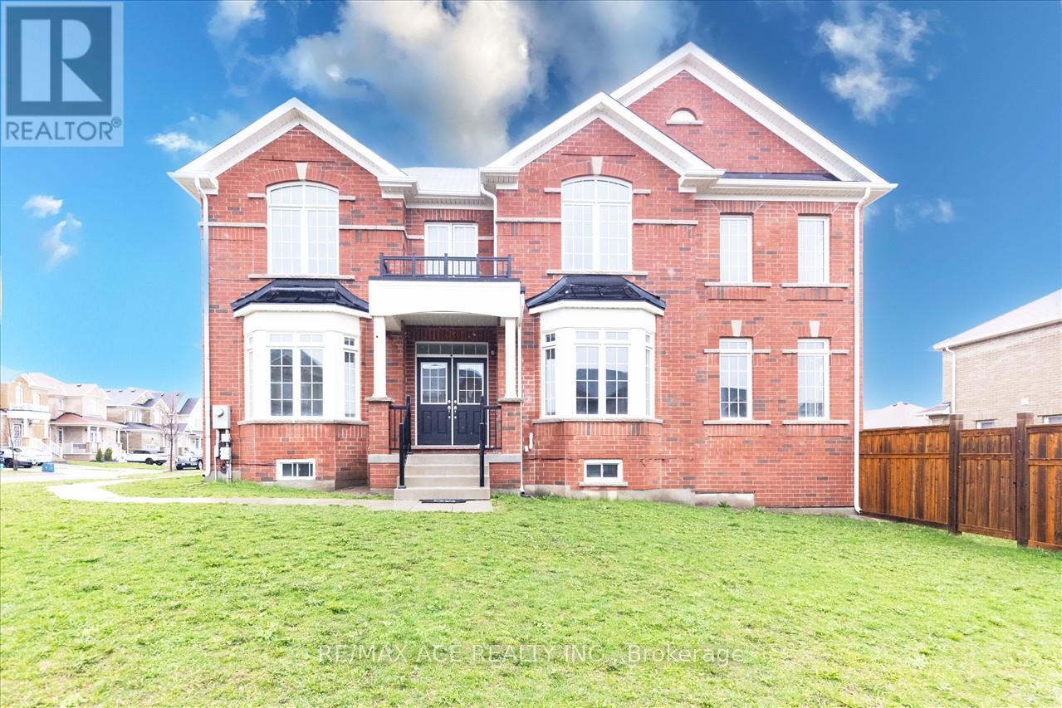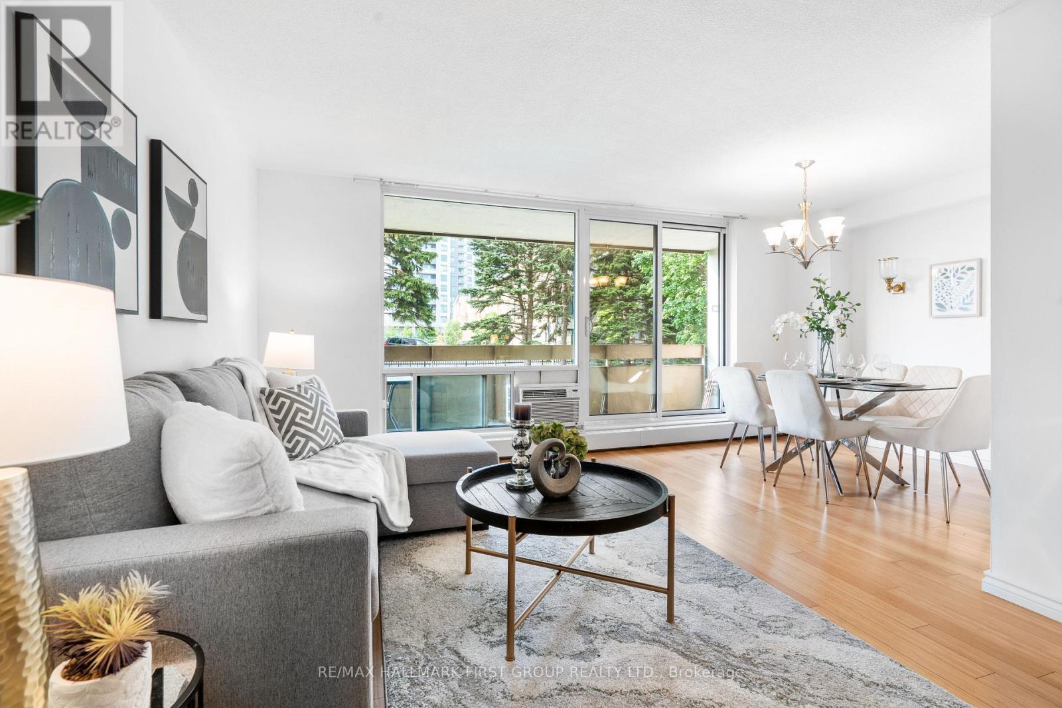484 Victoria Street
Scugog, Ontario
Welcome to this warm and inviting all-brick bungalow, nestled on a quiet street in a highly desirable and convenient neighborhood. From the moment you arrive, the homes charming curb appeal, lush green lawn, and elegant front porch hint at the care and pride of ownership found throughout. Step inside and discover a thoughtfully designed main floor that perfectly balances style and functionality. The primary bedroom offers a peaceful retreat with its own private 3-piece updated ensuite, while a second spacious bedroom and full 4-piece renovated bath provide comfort for family or guests. The combined living and dining area is filled with natural light, perfect for hosting or relaxing. A cozy family room with a gas fireplace invites you to curl up on cooler nights, and the updated kitchen complete with a breakfast area with walk out to the backyard, making mornings feel just a little more special. Step out onto the covered deck and enjoy your private, fully fenced backyard (new in 2025)a perfect setting for weekend barbecues, peaceful evenings, or your morning coffee in the sun. Downstairs, a generous recreation room offers endless possibilities: movie nights, a home gym, games room- you name it. There's also a 2-piece bath, an additional bedroom, and a large unfinished space perfect for storage or future customization. Additional features include an owned hot water tank, garage for two cars with double doors, and freshly painted in designer color main floor, making this home truly move-in ready. Whether you're looking to downsize without compromise or find the perfect family home, this bungalow offers the lifestyle, comfort, and charm you've been searching for. (id:61476)
1 Lormik Drive
Uxbridge, Ontario
Nestled on one of Uxbridge's most desirable cul-de-sacs, this sun-drenched, south-facing property offers not just a home, but a lifestyle. Step inside and feel the warmth of sunlight pouring through brand-new windows on main and glass patio doors ('23). At the heart of the home, a bold black feature wall with 60" electric fireplace creates a cozy focal point. The OPEN-CONCEPT kitchen boasts chef-worthy stainless steel appliances ('21) and sleek lighting. A split-bedroom floor plan offers a serene primary suite complete with a custom 3-piece ensuite. Secondary bedrooms - one repurposed as a home office share a Jack & Jill bathroom finished with stylish details. OUTDOORS, a full-length deck spans the back of the home, offering views of the perennial gardens. A stylish covered seating area with ceiling fan + outdoor TV creates the perfect space for relaxing. From hardwood floors + smooth ceilings on main (most rooms), new stairs to the lower level with custom glass stair railings ('25), to freshly painted walls, new trim, + modernized switches/lighting-this home is move-in ready with flair. GARAGES 3+2: for the hobbyist or car enthusiast-an attached oversized 3-car space with epoxy floors, gas heater, upgraded electrical, and a 13-foot ceiling with car lift potential. The 3rd bay currently doubles as workshop complete with 12 foot garage door. Need more space? A separate detached 2-car tandem-style garage provides extra storage for your hobbies/weekend toys. The walk-out lower level, with private patio and separate garage entrance, features a second kitchen. This Compact Beauty is TAILORED for DOWNSIZERS, Busy PROFESSIONALS, MULTI-GENERATION/Small Families. Minutes to trails, skate park, and downtown, this home blends nature, comfort, and convenience in one exceptional package. (id:61476)
12700 Highway 12
Brock, Ontario
Charming 10-Acre Country Escape Awaits! Escape the hustle and bustle of city life and discover this beautiful 10-acre hobby farm, offering east-facing exposure on a year-round accessible road. This country home features an inviting wrap-around covered deck, perfect for enjoying peaceful mornings and relaxing evenings. Inside, the spacious living and dining area boasts hardwood floors and blinds for added privacy. The large eat-in kitchen, complete with a sliding door walkout, seamlessly blends indoor and outdoor living. Working from home is a breeze with the main floor den, providing a quiet space to focus. Upstairs, you'll find three bedrooms, one of which is currently utilized as a laundry room for added convenience. The basement presents the possibility of a fourth bedroom along with a recreation room, ideal for entertaining or unwinding. The level yard offers ample opportunities for gardening whether you want to plant your favorite flowers or start a vegetable garden and is perfect for pets to roam freely. Set back from the road, this property provides privacy and seclusion, making it the perfect retreat from city life. Don't miss your chance to own this charming property! (id:61476)
27 Farmers Avenue
Ajax, Ontario
* 3 Bedroom 3 Bathroom Freehold 2 St. Townhome in Sought After Neighbourhood of Central Ajax * 145 Ft Deep Lot * Pot lights on Main & Second * Smooth Ceilings Throughout * Upgraded Bathrooms * Kitchen With Quartz Counters & W/O to Backyard Patio * Primary Bedroom With 4 Pc Ensuite & Walk-in Closet With Custom Drawers * Interlock Front & Back * Close to Hwy 401/407, Schools, Shops, Parks & More * Windows (5 Yrs) * Furnace (9 Yrs) * Roof (11 Yrs) * (id:61476)
133 Mcsweeney Crescent
Ajax, Ontario
This Beautiful home is boasting an open concept, 9'ceiling and natural light, located in a well desirable neighbourhood. 3 spacious Bedroom, 3 Washroom, with lots of upgrade. Located On A bigger Lot. S/S Appliances, Backsplash, quartz counter top, All New Cabinetry, Pot Lights and Shutters. New Front/Back Landscaping With Stones, gazebo with outdoors furniture and a storage shed. Back yard is perfect for afternoon relaxation or entertainment. Finished Basement with lots of storage space. New owned furnace. Perfect for a family. (id:61476)
9 Brennan Road
Ajax, Ontario
Beautiful , Newly Renovated 4 Bdrm Home In Desirable Westney Height Neighborhood. Home Features Primary Bdrm With Up Graded 4 Pc. Ensuite and Walk In Closet. Rooms are Bright And Airy. This Home Offers Spacious And Bright Living Space With 4 Bdrms On The Second Floor With Newly Installed Laminate Flooring, (Carpet Free) Separate Living And Family Rooms On The Main Floor. Kitchen is Totally Renovated And Equipped With Modern up to Date Stainless Appliances, while The Laundry Room Features Front Loading LG Washer/Dryer. There Is a Rough-In in the Basement For Additional Washroom. Home is Conveniently Located Close To Top Rated Schools, Shopping And Transportation Systems. Basement Is Immaculate And Stunning. It Is Really extra Clean And In Move-In Condition. (id:61476)
550 Cattail Court
Pickering, Ontario
Stunning double car garage in the highly desirable Woodland Community. The current homeowners have resided here for over 20 years and have dedicated care and improvements to the property, transforming it into a more comfortable, inviting, and warm home. This encompasses the front yard bursting with vibrant flowers, the lush backyard, and the continuous upgrading and refurbishment of the interior fixtures and finishes. Hardwood floor throughout the house, Roof(2023); Hi-efficient Furnace & A/C (2022, Brand name: Lennox), California Shutter (2022), Sliding door to the backyard( 2022), front yard lawn sprinkler system (2023)... finished basement New laminate floor with Bar and exercise room. Big cool room can store lots of food and sundries. The spacious sitting area in the 2nd floor; all bedrooms have ceiling fans and California shutters to circulate the air. The kitchen is upgraded with a new granite countertop and includes stainless steel appliances. Bright breakfast area overlook the grand green back yard. Enjoy outdoor living with an big deck at backyard, perfect for entertaining. Conveniently located within walking distance to the park, shopping and everything. This home combines modern comfort with timeless style truly a must-see in one of Pickering's most vibrant communities. You cannot afford to miss it. Move in and enjoy. (id:61476)
603 - 1000 The Esplanade N
Pickering, Ontario
Tridel, Demand Building, Great Location, Original Owner, Maintenance fees include: Heat, Hydro, Water, AC, Internet, Cable TV, Fitness facilities. Eat-In Kitchen, Bedroom has W/I closet. One Owned Locker and One Parking Space. Amenities include: Party Room, Games Room, Library, Sauna, Gym/Exercise Room, Outdoor Pool, Car Wash, Bike Storage, 24/7 gatehouse. Vendor willing to hold financing. (id:61476)
4 Branthaven Court
Whitby, Ontario
HUNDREDS OF THOUSANDS of UPGRADES with this RARELY-OFFERED BUNGALOW on QUIET-END COURT nestled on a PREMIUM RAVINE LOT in the heart of Brooklin, one of Durham Region's most sought-after communities. OPEN-CONCEPT LIVING showcasing soaring 18 ft ceiling and ceiling fan in front foyer. 9' ceilings on main level with POT LIGHTS in main area. ENTERTAINER's DREAM with customized gourmet kitchen boasting Kenmore Pro professional stainless steel appliances and durable Caesarstone countertops with extra long island with waterfall feature, bar sink & bar fridge. CUSTOM MILLWORK with special LED lighting surrounding gas fireplace in the livingroom and second brick fireplace in basement recreation area. Primary retreat has walk-in closet and SPA-LIKE ensuite with frameless shower. Hand - scraped WALNUT HARDWOOD FLOORING on main. Main floor laundry with access to double garage that also has an E-CHARGER. Home offers a harmonious blend of modern upgrades & timeless design, ideal for downsizers, executives or families in need of in-law suite. BASEMENT POTENTIAL for a 4th bedroom & bathroom rough-IN. Perfect for those seeking refined comfort in a serene neighbourhood offering peace & tranquility. Professionally landscaped with sprinkler system. Enjoy the sunrise while sitting on the large front porch or escape onto the 700sq foot backyard deck great for entertaining. Poured concrete on backyard patio with waterproof deck, decorative string lighting, CUSTOM sunscreen panels & gas BBQ hookup. Just minutes away from GOLF, shops, restaurants and cafes & top-rated schools, recreational center & parks. Enjoy nature walks on the trails and conservation area. Easy access to Hwy 407, 401 & 412. 20 mins to the Whitby GO station & short drive to Durham college & Ontario Tech University. Come view this BUNGALOW BEAUTY before it's too late! (id:61476)
114 Noden Crescent
Clarington, Ontario
Beautiful Conner lot With 4 Bedroom House with combined with eat in kitchen. Walkout through Kitchen to Backyard. No Side Walk, park 4 cars parking in driveway! Minutes Away from Great Schools, Parks, Shopping, Restaurants, Bank & community center. hot water tank owned. **EXTRAS** Stove, Fridge, Hood fan & Dishwasher. (id:61476)
209 - 1210 Radom Street
Pickering, Ontario
Welcome to this bright and spacious 3-bedroom corner unit condo located in one of Pickering's desirable neighbourhoods. Offering over 1200 sq ft of freshly painted living space, this unit features two private balconies, including one off the large primary bedroom, which also boasts a walk-in closet. The open-concept layout is filled with natural light! All utilities(heat, hydro, and water) are included in the maintenance fees, providing great value and ease of living. Just a short walk to the Pickering GO Station and minutes from the 401, Pickering Town Centre, Frenchman's Bay, grocery stores, restaurants, parks, and schools, this home is ideal for families, downsizers, or anyone looking for convenience, comfort, and a vibrant community. Steps from the pedestrian footbridge over the 401, giving you direct access to Pickering Town Centre. (id:61476)
1812 - 1455 Celebration Drive
Pickering, Ontario
Welcome to Universal City 2 by Chestnut Hill Developments - the best deal you've been waiting for! This bright and spacious 1+den unit comes with 1 underground parking spot and is one of the larger models in the building, offering 660 sq ft of well-designed living space. Enjoy east-facing views that flood the unit with natural light, and take advantage of the included underground parking- a rare find at this price point. The open-concept layout features a versatile den, perfect for a home office or guest space. Residents enjoy luxury amenities like a 24/7 concierge, full gym, outdoor pool, guest suites, games room, and more. Located just steps from Pickering GO, shops, restaurants, and all urban conveniences. This is modern condo living at its best! (id:61476)


