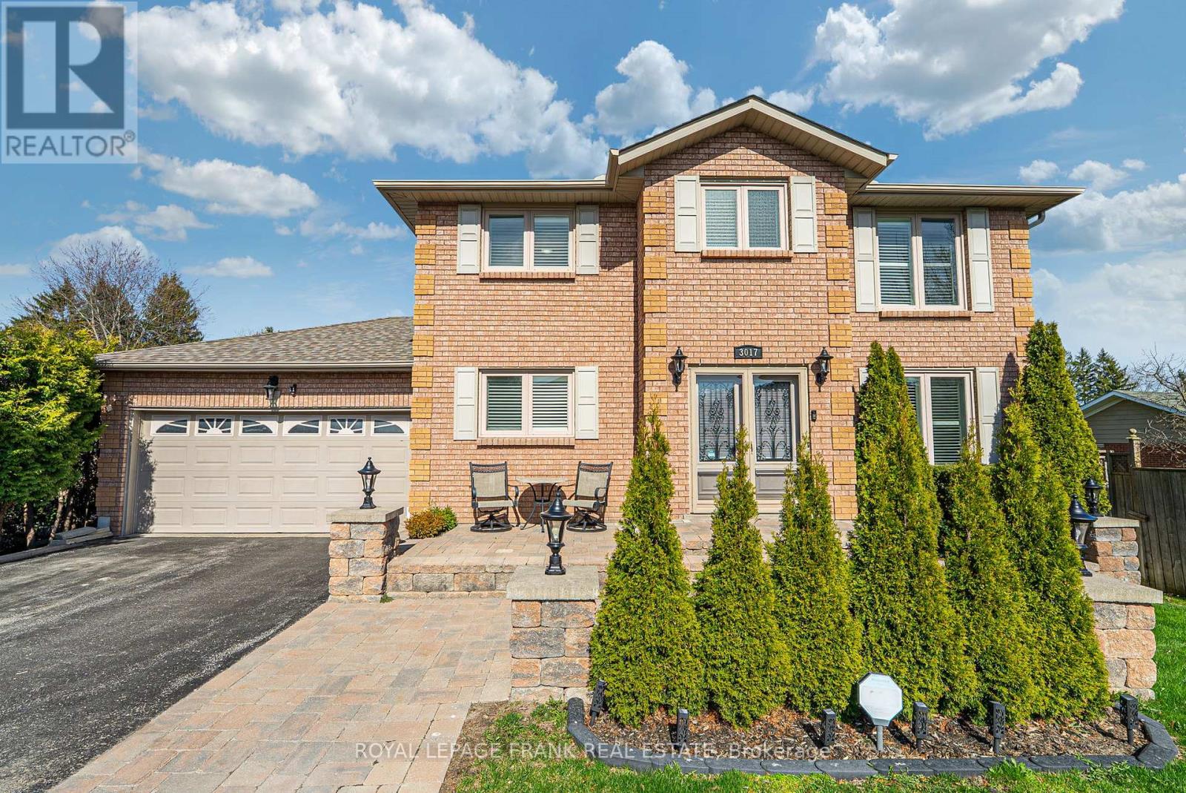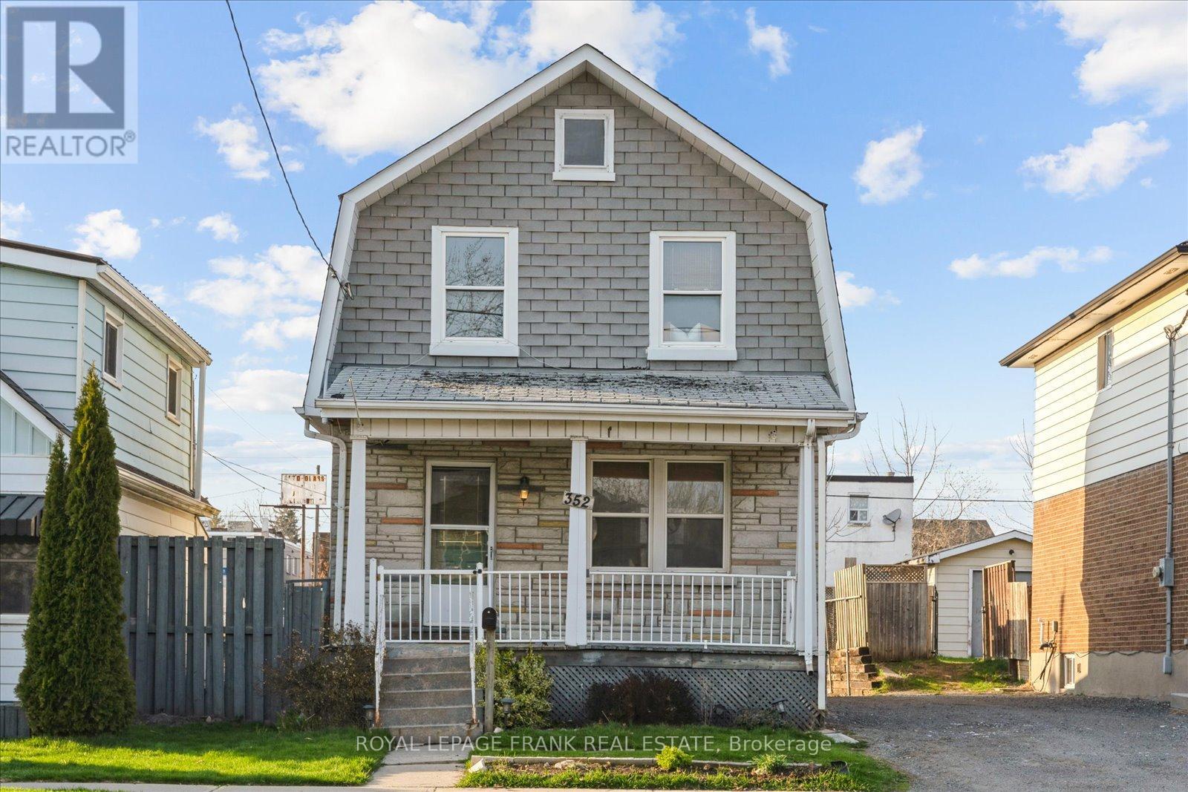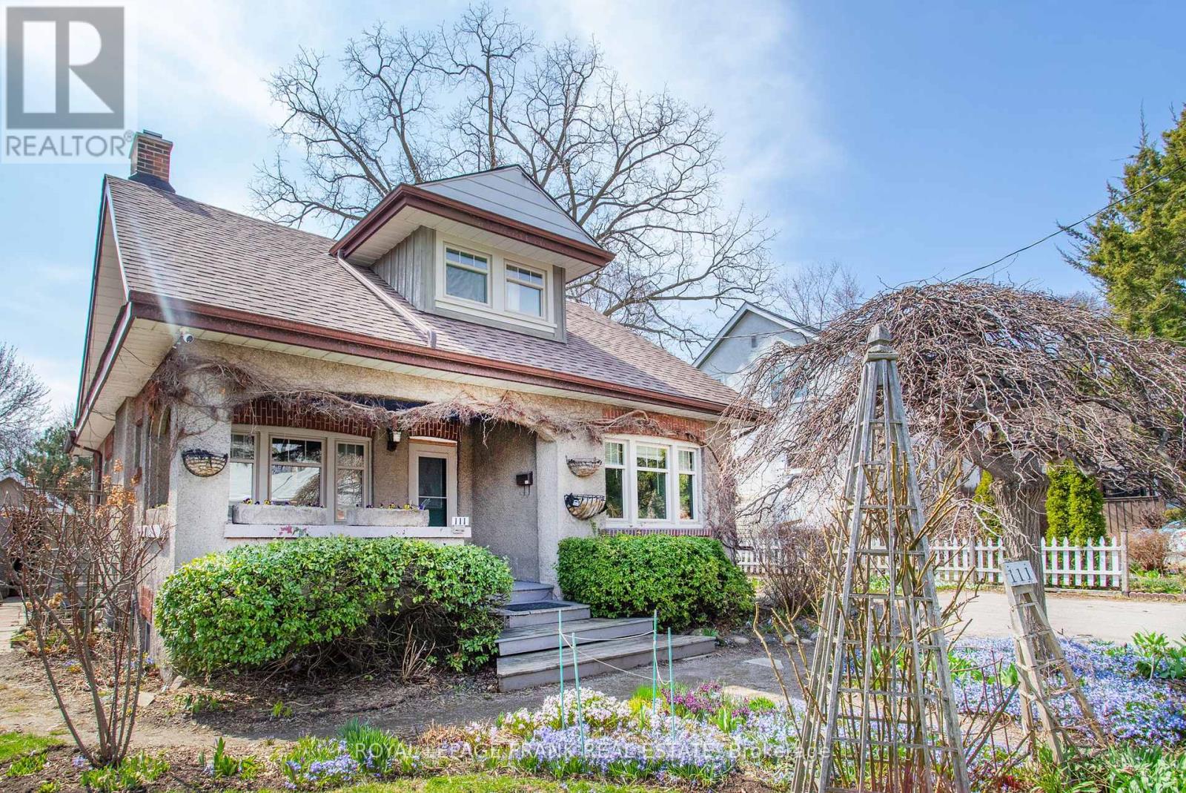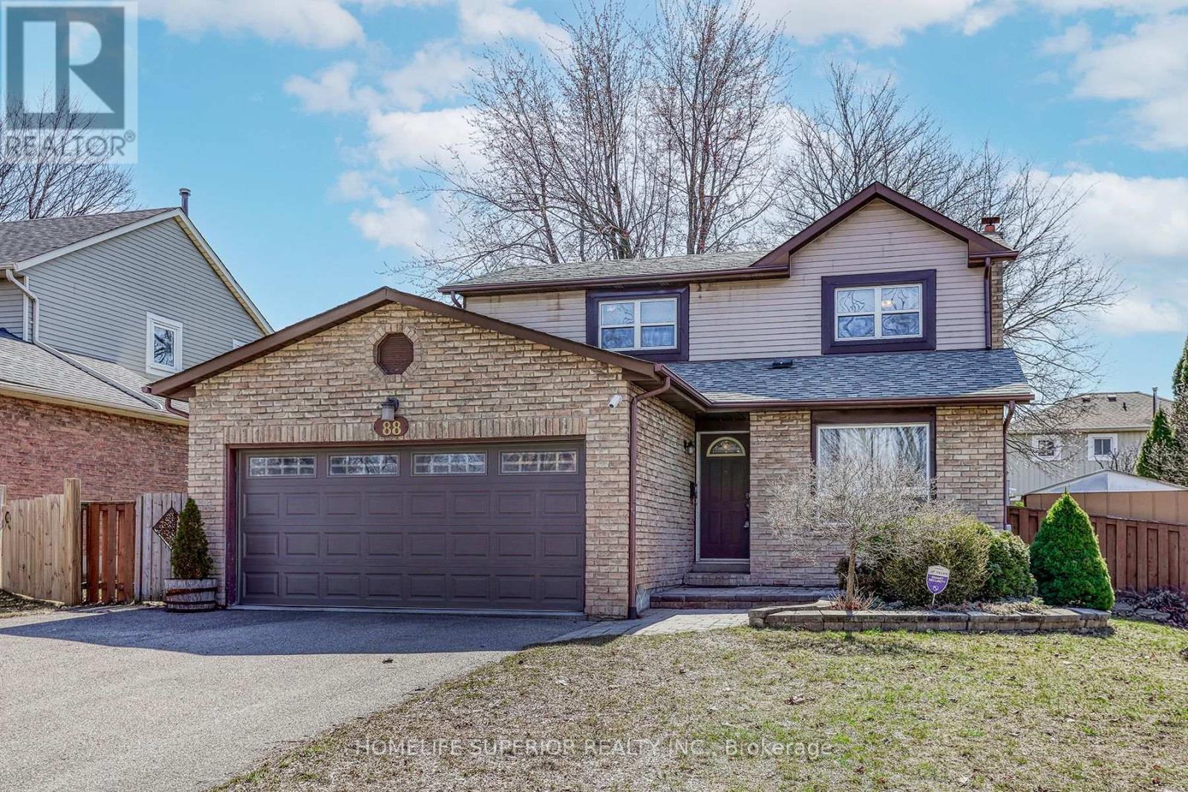2 Fenton Lane
Port Hope, Ontario
Fabulous Bungaloft in The Lakeside Community of Penryn Village in Port Hope. Relish the carefree lifestyle with proximity to the golf course and Lake Ontario. Gracious and spacious, this house has it all. Open floor plan with soaring ceiling in family room open to a dream kitchen with granite counters. Main floor primary bedroom with FP(!), walk in closet and luxury ensuite with walkin shower, soaker tub and double sinks. Upstairs is complete with separate guest quarters comprising a bedroom, sitting room and 4 piece bath.Maintenance includes Grass cutting , snow removal and water.!! Step outside and check out all the grass that you don't have to cut!! (id:61476)
108 Oakside Drive
Uxbridge, Ontario
Nestled in the heart of Uxbridge, this stunning custom-built executive home offers an unparalleled blend of luxury, sophistication, and timeless elegance. Boasting 3 + 1 bedrooms and meticulously crafted with the finest materials, this property is a true testament to grand opulence. Upon entering, you are immediately greeted by soaring ceilings and an open-concept design that radiates light and space. The gourmet kitchen is a chef's dream, featuring high-end Miele appliances, sleek quartz countertops, and ample storage, perfect for creating culinary masterpieces. Whether entertaining guests or enjoying a quiet evening at home, this kitchen is both functional and striking. The main floor offers expansive living areas, including a dining room and a cozy yet sophisticated family room, both designed to accommodate and impress. A feature fireplace adds warmth and elegance, while large windows allow for abundant natural light to flood the space. The luxurious primary suite provides a serene retreat, complete with a spa-like ensuite, offering a freestanding soaking tub, walk in shower, and custom cabinetry. Two additional bedrooms are share a beautifully appointed full bathroom. A fully finished walkout basement adds incredible value, offering extra living space with flexibility for a home theater, gym, or recreation area. A fourth bedroom is ideal for guests with access to the backyard and patio area. Situated on a beautifully landscaped lot, the home is surrounded by serene views and just minutes from all the amenities Uxbridge has to offer. Perfect for families and executives alike, this home is designed to meet the highest standards of living. Don't miss the opportunity to make this luxurious residence your own. (id:61476)
18 Chipperfield Crescent
Whitby, Ontario
Welcome to this beautifully appointed 4+1 bedroom executive home, nestled in one of Whitby's most desirable neighborhoods, Pringle Creek. This luxurious detached residence offers the perfect blend of style, comfort, and functionality, ideal for discerning buyers seeking upscale living in a serene setting. Step inside to discover a home finished to the highest standards, featuring elegant dcor, custom millwork, and premium materials throughout. The spacious main floor features porcelain flooring in the foyer and gourmet kitchen boasting a large island, stone countertops and a walkout to the backyard oasis. The cozy family room houses a warm gas fireplace and space for the entire family to gather while the formal dining room and living rooms provide extensive space for family dinners and gatherings. Upstairs, you'll find four generously sized bedrooms, including a lavish primary suite with a spa-inspired ensuite and walk-in closet. The fully finished basement includes a fifth bedroom, three piece bathroom, a large recreation area perfect for guests, a home office, or additional family space in addition to a functional storage room and perfectly sized workshop or craft room. Enjoy summer days in the recently designed and finished private backyard retreat complete with a relaxing waterfall, sparkling semi-inground pool, manicured gardens, gazebo, garden shed and greenhouse. A double car garage, with copious storage, and double-wide driveway with no sidewalk provide ample parking. Recent professional hardscaping enhances curb appeal and outdoor enjoyment. This is a rare opportunity to own a meticulously maintained and thoughtfully upgraded home in a location that offers top-rated schools, parks, shopping, and quick commuter access. (id:61476)
3017 Tooley Road
Clarington, Ontario
This beautifully crafted all-brick custom family home sits on a massive 60-foot lot surrounded by executive estate properties on one of the most prestigious streets in Courtice. Offering 6 spacious bedrooms, parking for up to 8 vehicles, and a large private backyard, making it perfect for growing families. Located minutes from Pebblestone Golf Course, Tooley Mills Park with paved trails along Farewell Creek, and the Courtice Community Centre, this home features a grand double-door entry into a foyer with smooth ceilings, crown moulding, and hardwood floors. The formal living room flows into a chefs kitchen with granite countertops and backsplash, custom cabinetry, built-in wall oven and microwave, stainless steel appliances, and pot lights, which opens seamlessly into the dining room with California shutters and views of the backyard. A walkout leads to a 3-season enclosed sunroom with skylight and a large composite deck, ideal for entertaining. An additional family room on the main floor, plus a mudroom with laundry, pantry, and access to a double car garage, add flexibility and function. Upstairs, the hardwood staircase leads to 4 large bedrooms, including a primary retreat with his-and-her closets and a spa-like ensuite featuring a glass shower, jetted soaker tub, and double vanity. The fully finished basement offers 2 more bedrooms, a spacious great room with an electric fireplace, and ample room for recreation or extended family living. With an extended driveway, no sidewalk, and proximity to shopping, restaurants, amenities, and open countryside, this home perfectly balances luxury, comfort, and convenience. Roof, skylight, furnace & a/c replaced in 2021. (id:61476)
103 - 290 Liberty Street N
Clarington, Ontario
Modern 2 Bed, 2 Bath Condo in Prime Central Location - 966 Sq Ft - Parking Included. Welcome to your new urban retreat in the stylish and centrally located 6-year-old Madison Lane Condos! This spacious 966 sq ft condo features 2 bedrooms and 2 three-piece bathrooms. Step into an open-concept layout with convenient flow and sleek finishes. The kitchen boasts contemporary cabinetry, quartz countertops, and stainless-steel appliances, and flows seamlessly into the living room, which is ideal for entertaining or relaxing and offers a walk-out to your covered outdoor space on the patio. The primary bedroom includes an ensuite bathroom and generous closet space, while the second bedroom offers flexibility for guests, a home office, or a growing family. In-suite laundry and an oversized front closet/storage room provide complete convenience and functional flow. 2024 Upgrades include the stunning primary ensuite complete remodel (new shower, 2nd bath), new flooring in both bedrooms, fresh paint throughout the unit, all lending to a complete turn-key home. This unit is perfectly designed for modern living, whether you're a first-time buyer, young professional, or downsizer. Building amenities includes a fully-equipped fitness center, a stylish and fully equipped party room, perfect for gatherings and Key-Fob entry, ensuring safety and security. Located in a lovely neighbourhood minutes from downtown Bowmanville, highways 401, 407 or 35/115, you'll enjoy easy access to shops, restaurants, public transit, parks and schools - all just steps away. Don't miss out on this perfect blend of comfort, style, and convenience. (id:61476)
238 Division Street
Oshawa, Ontario
Welcome to your dream home, where timeless character meets modern convenience! This beautifully maintained 3-bedroom, 3-bath gem offers versatile living with a space loft -- perfect as an additional bedroom, home office, family room, or teen hang-out space. Featuring old-world charm throughout, you'll fall in love with the elegant high baseboards and broad trim, hearty balusters, and classic banisters that give this home its unique soul; all while maintaining great flow and space as a functional family home. The heart of the home is complemented by stylish modern finishes, including well-appointed rooms and a spacious kitchen with a gas stove hookup - ideal for home chefs. If the top three floors aren't enough space, in the basement you'll find a functional rec room that has versatile uses for extended family or out of town guests, complete with another three-piece bath and oversized storage / furnace room. If outdoor living peaks your interests, you have plenty of options from the over-sized front porch, the large back deck, with both an open and covered area, or the yard with play structure, great for the kids. A built in gas line for barbecuing makes backyard gatherings a dream, just in time for summer get togethers. Finally, don't miss the shed that has both heat and hydro and offers a great space for an exercise studio, home office, she-shed/man cave, or simply just more storage. The options truly are endless in this great home. Conveniently located close to Lakeridge Health Oshawa, public transit, shopping, restaurants, Cost-co and the charm and entertainment that is offered just a short walk away in downtown Oshawa, including the Tribute Center, (home of the Oshawa Generals), great concerts and entertainment. (id:61476)
352 Pine Avenue
Oshawa, Ontario
Brimming with charm and full of potential, this fully detached gem is ready for your personal touch! Oversized windows flood this home with natural light, the main floor boasts a spacious formal living room and a separate dining area perfect for entertaining. A bonus room off the kitchen offers flexible use as a mudroom with direct driveway access, or as a generous kitchen pantry extension. Make your way upstairs and you'll find brand new broadloom, three comfortable bedrooms, a 4-piece bath, and a large linen closet for added convenience. The backyard provides many possibilities for great outdoor enjoyment. Ideal location puts you just steps from the Oshawa Shopping Centre, with effortless access to public transit and Highway 401. (id:61476)
111 Trent Street W
Whitby, Ontario
Uniquely, Charming Home in the Heart of Downtown Whitby Backing Onto Rotary Park. Welcome to this beautifully maintained property situated on a premium lot in desirable downtown Whitby. Backing directly onto Rotary Park, this home offers an unbeatable blend of nature and convenience. The front and back yards are professionally landscaped, creating a serene outdoor oasis perfect for relaxing or entertaining. Inside, you'll find a sun-filled solarium-style kitchen with a walkout to the backyard ideal for morning coffee or summer BBQs. A cozy, separate living space off to the side of the home provides flexibility for a family room, home office, or formal sitting area. Upstairs, the home features two spacious bedrooms, along with a unique den area that adds character and potential for a reading nook, playroom, or workspace. Don't miss this rare opportunity to own a home in one of Whitby's most sought-after neighborhoods, just steps to shops, transit, schools, and green space. (id:61476)
50 Kershaw Street
Clarington, Ontario
Welcome to 50 Kershaw St - a stylish and inviting home nestled in one of Bowmanville's most desirable neighbourhoods. This beautifully maintained 3 bedroom, 3 bathroom family home features a bright main floor living space with cozy gas fireplace, spacious 2-car garage, numerous updates and a full basement with a bathroom rough-in, ready for your personal finishing touch. Enjoy the charm of a quaint downtown nearby, along with convenient access to schools, shopping and just minutes from Highway 401. Don't miss your chance to be part of this vibrant community - book your private viewing today! (id:61476)
38 Charles Tilley Crescent
Clarington, Ontario
Nestled in the coveted Newtonville Estates, this executive bungalow is the perfect blend of comfort and luxury. With 3+1 beds and 3.5 baths, it features an open-concept layout with vaulted ceilings, hardwood floors, and a bright dining room with coffered ceilings. The primary suite feels like a retreat, complete with a walk-in closet and a spa-like ensuite. Outside, the spacious deck overlooks a fully fenced backyard and a heated 24 x 24 shop, ideal for a workshop. There's also a concrete pad ready for a hot tub, and a 10 x 16 shed with electricity for added convenience. The finished basement offers a media area, office, games room, and a fourth bedroom. With a Generac generator, in-ground sprinkler system, and a heated 3-car garage, this home truly has it all. (id:61476)
88 Vanessa Place
Whitby, Ontario
Welcome to this beautiful 3+1 bedroom, 3 bath home with an Electric Vehicle Charger nestled in the Blue Water Acres neighborhood of Whitby. Offering an ideal combination of space, comfort, and functionality, this property is perfect for growing families, professionals, and those seeking a peaceful retreat just moments from shopping, transit, schools, parks and everything you will need. Step inside to discover a bright, spacious layout with plenty of natural light, creating an inviting atmosphere throughout. The main floor features spacious living and dining areas that flow effortlessly into the kitchen, equipped with modern appliances and ample storage space. The seperate formal Dining room is located just off of the kitchen with plenty of room for family gatherings. A bonus feature is the stunning sunroom addition, where you can relax and enjoy your morning coffee or unwind after a busy day while taking in the peaceful backyard views. Upstairs, you'll find three generously sized bedrooms, including a primary suite complete with a private en-suite bathroom and 2 seperate closets (one a walk in). The additional 4th bedroom in the finished basement is ideal for guests, a home office, or a home gym. The finished basement provides even more functional space for whatever your needs may be, whether it's extra storage, a media room, music room or playroom for the kids or teens to hang out .Outside, the backyard greats gardening, enjoying the tranquility of the surroundings or putting your personal stamp on. As an added bonus, the property is equipped with an electric vehicle charger, making it the perfect fit for todays eco-conscious homeowners.The property is ideally located near parks, schools, and all the amenities that Whitby has to offer. Don't miss out on this incredible opportunity to make this house your home in one of Whitbys most desirable neighborhoods. Schedule a showing today! (id:61476)
16 Goodwood Street
Uxbridge, Ontario
Nestled on an expansive 1-acre lot with over 100 ft of frontage and more than 300 ft of depth, this custom-built bungalow is the perfect balance of country calm and modern design. From the moment you pull into the driveway and get a closer look at the home, you know you've arrived somewhere special. Step inside, and light pours through massive windows, filling the vaulted ceilings of the living room and setting the tone for the open-concept layout that flows effortlessly throughout the home. Whether you're starting a family, upsizing for space, or simplifying your lifestyle, this home adapts beautifully to any life stage. The main floor is anchored by a designer kitchen that invites conversation and connection. With stone countertops, a custom built-in range hood, quality appliances, and an oversized island that seats five, it's the kind of space where late-night chats, weekend brunches, and everything in between just feel right. Storage is no issue everything has its place, including the everyday essentials tucked neatly into the large mudroom just off the garage. The primary bedroom on the main floor is a true retreat, complete with a spa-like ensuite and a walk-in closet. Three additional spacious bedrooms each with their own charm and a shared bathroom just for them. As the seasons change, your connection to nature never fades. The three-season sunroom offers a front-row seat to the outdoors without ever leaving your cozy corner. But when summer arrives, this property truly shines your own private resort awaits. Dive into the large in-ground pool, host unforgettable gatherings in the cabana with its fully integrated outdoor kitchen and bathroom, and when the sun sets, settle around the firepit or kick a ball around in the sprawling open space. Light-filled rooms, refined finishes, and rustic charm this home is a masterclass in style & function. And best of all, it offers the peaceful rhythm of country life, just a short drive from the conveniences of the city. (id:61476)













