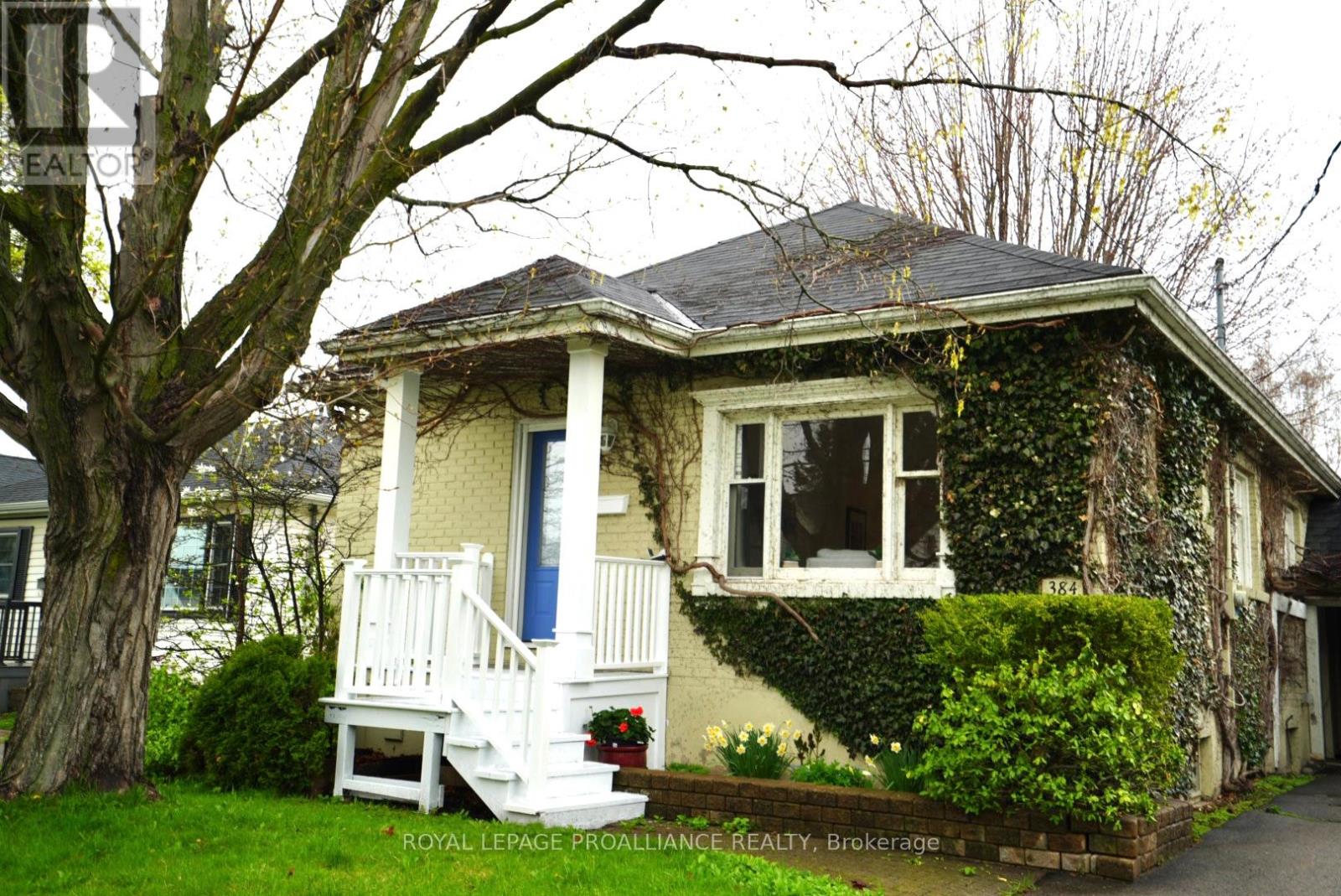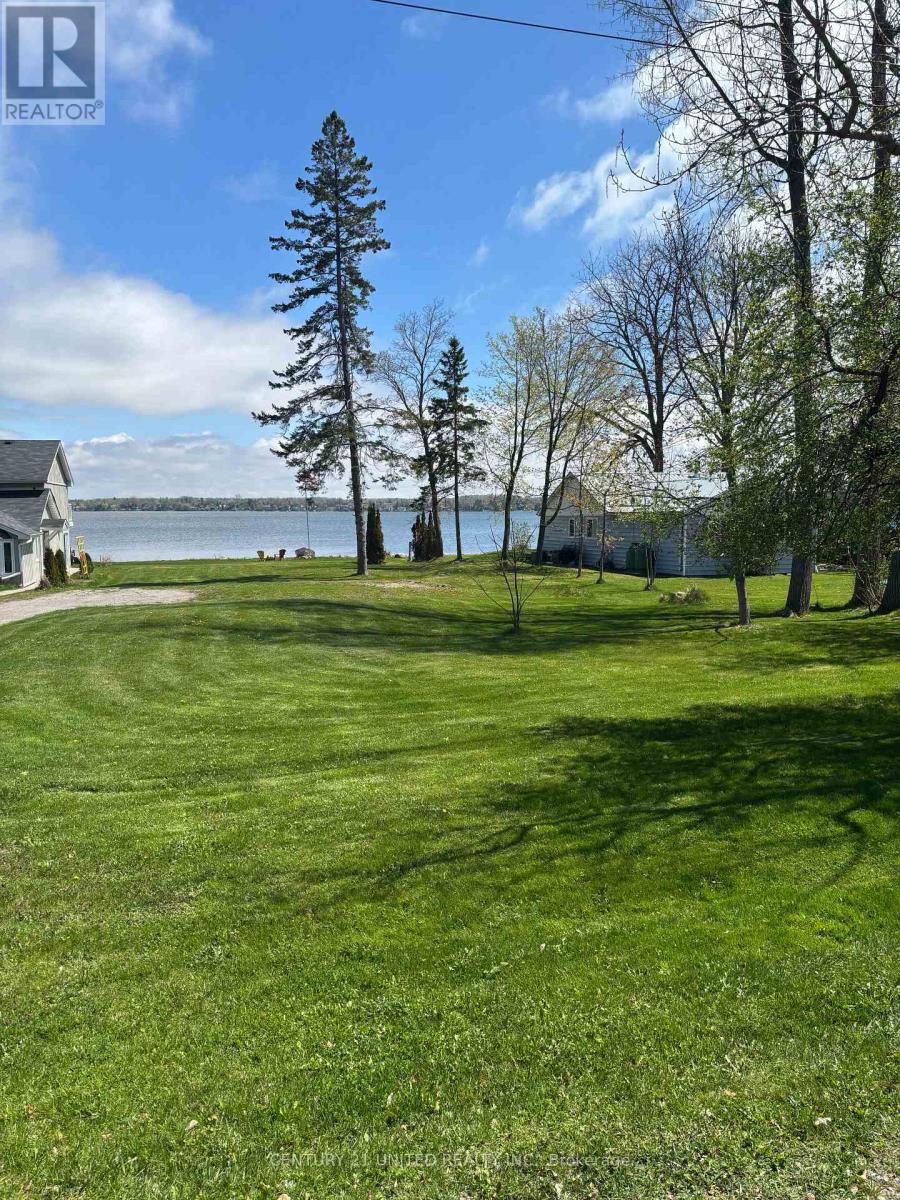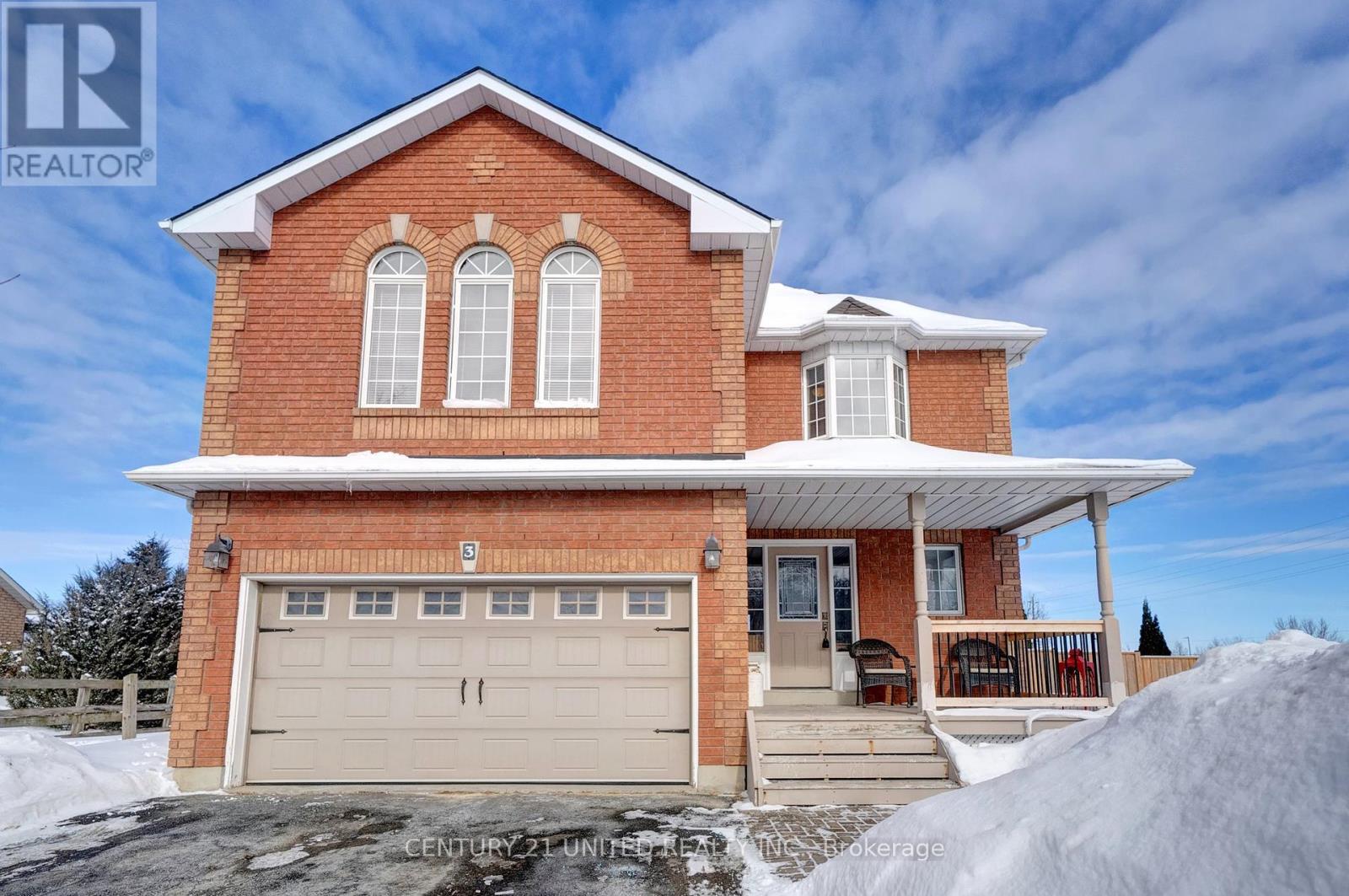60 Tidewater Crescent
Whitby, Ontario
Gorgeous family home in sought after Williamsburg community in Whitby! Freshly painted throughout and Featuring 3 bedrooms, 2 1/2 baths, updated kitchen with quartz countertop, Primary bedroom has walk-in closet plus LAVISH SPA LIKE ensuite bathroom with 2 sinks & heated floors! Vaulted ceiling and gas fireplace in family room, freshly painted throughout, finished basement with custom bar area. Absolutely Stunning backyard oasis, landscaped and featuring bubbler fountain, firepit, outside bar, custom stonework-perfect for summertime BBQ's & relaxation! More upgrades include; Furnace replaced 2024, Roof replaced 2015 with extra attic insulation & vents), Skylights replaced in 2021, Front bedroom windows replaced in 2021, new custom front door in 2020, updated wood flooring, baseboards, front walkway updated, garage door replaced plus so much more!!! (id:61476)
1331 Gull Crossing
Pickering, Ontario
Welcome to Gull Crossing. This beautifully upgraded executive townhome offers a bright and open-concept living space that's just a 5-minute walk to Frenchmans Bay. Enjoy a lifestyle by the lake with easy access to scenic trails, the marina, restaurants, and local shops. Bright and airy this home has it all. The open concept kitchen is a dream; featuring quartz counters, upgraded cabinets, a 10-foot island, and a premium stainless steel appliance package, including a CAFÉ fridge. The kitchen and dining area seamlessly opens up to a beautiful and spacious 16-foot cedar deck. With potlights in the 9 ft ceilings, this home feels even bigger than the 2000+ sq ft it is. Upgraded natural oak veneer staircases are enhanced by black metal pickets and an upgraded carpet runner creates a warm yet modern feel. Located on the third floor, the primary bedroom is a spacious retreat with a walk-in closet and a luxurious upgraded 5-piece ensuite featuring double sinks, Bianco Carrara marble, a soaker tub, and frameless glass shower. The two additional bedrooms are bright and spacious with double door closets and large windows. Added features like flat stock baseboards and custom office shelving make this home as functional as it is stylish. There is also a bonus unfinished basement that could be finished for additional living space! Move-in ready and steps from the water, this one checks all the boxes. **POTL Fees Include common elements, common-area landscaping, snow removal of sidewalk and roadways, street lighting.** (id:61476)
111 Glen Eagles Drive
Clarington, Ontario
Nestled in a sought-after, family friendly neighbourhood, this meticulously maintained 3-bedroom detached home offers the perfect blend of charm and functionality. Step inside to discover brand new hardwood floors on the main level, a bright and modern kitchen featuring granite countertops and a warm, inviting layout that makes you feel like you're at home. The fully finished basement provides extra space for family fun, a home office or a cozy retreat, while the fenced backyard with a landscaped patio is ideal for summer BBQs and entertaining. Let's not forget the spacious garage with indoor access for convenience! Families will love the unbeatable location-you can literally see the school from the driveway! You'll be minutes from parks, community centres, shopping, dog parks and all the amenities you need. Whether you're a first time home buyer, upsizing, or settling into a new chapter, this move-in ready home is not to be missed! (id:61476)
89 Deer Ridge Crescent
Whitby, Ontario
Premium Location backing onto Trees!. Privacy PLUS! No Neighbors behind you! Located in a Executive community close to Heber Downs and Spa! Fantastic Floor Plan with lots of natural Light from oversized windows! ! Stunning from top to bottom! 4-Bedroom -FIVE bathroom Detached home with Gourmet Kitchen with Centre Quartz Island! 10ft smooth ceiling on the main floor and 9ft ceilings on upper level and Partially finished basement! Stunning 6 Piece Ensuite in the Primary Washroom! Jack and Jill Washroom! (two sharing an ensuite) Practicality meets convenience with laundry on the second floor . The Partially finished basement adds versatility, perfect for accommodating extended family! This home also features central vacuum, air exchanger,central A/C and so much more .All Custom Zebra Blinds! All electrical light fixtures, Brand New Stainless Steel Appliances! TWO washer, dryer's. All just minutes from Hwy 412, Walmart, Home Depot, Sheridan Nurseries, grocery stores, restaurants etc. Don't miss your chance to make this exceptional property your new home! ! Extras:: All Custom Zebra Blinds! All electrical light fixtures, Brand New Stainless Steel Appliances! TWO washer, dryer's. HUGE Walk-in Pantry Too many upgrades to List! (id:61476)
45 Short Crescent
Clarington, Ontario
Welcome to this solid, all-brick, Jeffrey-built 2-storey semi-detached home in the heart of Courtice. Featuring 3 spacious bedrooms, this home offers the perfect blend of comfort and style for growing families or those looking to downsize.The bright, open-concept kitchen boasts granite countertops and a stylish backsplash, flowing seamlessly into the inviting living room ideal for both everyday living and entertaining. Step outside to a fully fenced backyard complete with a lovely Japanese maple and a back deck perfect for relaxing or enjoying time with loved ones. Upstairs, you will find three generous bedrooms and a beautifully updated 4-piece bathroom. The finished basement is warm and welcoming, with broadloom flooring and ample lighting an excellent space for family movie nights or a kids' play area.A private double-wide driveway and garage with convenient walk-through access to the backyard complete this attractive package. This solid, well-maintained home presents a fantastic opportunity to enter the market with confidence. (id:61476)
31 Elizabeth Street
Brighton, Ontario
This beautifully renovated, turn-key home offers the perfect blend of modern farmhouse & timeless charm. The main floor offers both style & functionality, w a beautifully designed kitchen w lg island, ss appliances, & space for cooking/entertaining. Wine&dine friends & family in the dining room, or unwind in the sunroom - a perfect balance of entertainment & relaxation. A bright & spacious mudroom off the kitchen provides easy access from the driveway & offers ample storage, keeping everything organized & clutter-free. The main floor also includes an office/den, which could easily be a 4th bdrm. Upstairs, you'll find 3 spacious bdrms filled w natural light. The basement includes 2 addtl bdrms, making it ideal for multi-generational living or the potential for a second unit. Every detail has been thoughtfully updated, w recent renos incl corrected subflooring, brand-new luxury vinyl flooring throughout & electrical updates brought to code. The exterior features new decks, a huge yard w brand-new fencing & a rebuilt covered basement entrance, ensuring both beauty & functionality. The detached 2-car garage w workshop now has a new steel roof & siding, providing addtl durability & storage. A newly excavated cold cellar adds even more practicality to this impressive home. The beautifully landscaped backyard features prof maintained perennial gardens & a spacious deck perfect for summer entertaining. Built on a poured concrete foundation w lg, bright windows, this home is as solid as it is stylish. Nestled in a quiet, 40km/hr traffic-calm neighborhood (w speed cameras) on a peaceful st, it offers a serene setting while remaining close to all amenities. Within walking dist to shopping, cozy cafs, top-rated schools, comm centre & parks, lively summer entertainment, easy access to The Big Apple, Prince Edward County, Quinte West, Presqu'ile Provincial Park, Belleville, and Cobourg Beach. Don't miss your chance to own this move-in-ready gem! Schedule your showing today! (id:61476)
90 Wamlsey Crescent
Clarington, Ontario
Good Location. Close To 401 & 407. School. (id:61476)
384 D'arcy Street
Cobourg, Ontario
Charming Craftsman-style bungalow in the heart of Cobourg! This fully renovated 2 bed, 1 bath home blends classic character with modern updates. Gleaming hardwood floors, unique architectural details, and fresh paint throughout create a warm, inviting space. Enjoy a spacious backyard perfect for relaxing or entertaining, plus a large carport for convenient parking. If more space is needed, an unfinished basement with a high ceiling is available to create your ideal space. Conveniently located within walking distance to Cobourg Beach, vibrant downtown shops, cafs, and more. Move-in ready and full of charm your perfect home awaits! (id:61476)
32 Fencerow Drive
Whitby, Ontario
Welcome to this beautifully updated 3-bedroom, 4-bathroom home situated on a meticulously landscaped corner lot in one of the areas most desirable neighborhoods. Boasting elegant curb appeal and thoughtful upgrades throughout, this home offers a perfect blend of style, comfort, and functionality. Step inside to find formal living and dining rooms featuring rich hardwood floors, crown moulding, and California shutters. The renovated kitchen is a chefs dream with quartz countertops, custom glass tile backsplash, stainless steel appliances including a sleek gas-stove top range, pot lights, and a sunny breakfast area with walk-out to the backyard oasis. Upstairs, a spacious open-concept loft-style family room with a cozy fireplace offers the perfect spot for relaxing or entertaining. The generous primary suite includes a renovated ensuite with a soaker tub, large glass shower with rain head, and a modern quartz-topped vanity. Two additional bedrooms offer ample closet space and hardwood flooring. The fully finished basement adds even more living space with a stylish rec room featuring high-end vinyl flooring and an additional 2-piece bath. Enjoy the convenience of main floor laundry and a powder room for guests. Outdoors, the private backyard is a true retreat with a heated inground pool, multiple lounging zones, a large deck, and a covered gazebo ideal for entertaining or relaxing all summer long. Located close to top-rated schools, parks, shopping, and just minutes to major highways, this exceptional property truly has it all. Don't miss the opportunity to call this beautiful home your own! (id:61476)
56 Perryview Drive
Scugog, Ontario
Must-See 3+1 Bedroom Family Home in Sought-After Port Perry! This stunning home sits on a premium lot and boasts a beautiful open-concept chefs kitchen with an oversized breakfast area, perfect for entertaining. Walk out to a large deck with a screened-in sunroom, ideal for relaxing outdoors. The great room features a cozy gas fireplace and large windows, while a spacious front living room adds even more versatility. The fully finished basement offers a separate entrance, large bedroom, eat-in kitchen, TV room, and potential second bedroom or officeperfect for extended family .The primary suite includes a walk-in closet and a 4-piece ensuite with a soaker tub and separate shower. A main-floor laundry room with a side entrance doubles as a mudroom, with direct access to the double-car garage.Walking distance to downtown, parks, schools, and more dont miss this incredible opportunity! (id:61476)
0 Aldred Drive E
Scugog, Ontario
Exclusive Waterfront Opportunity on Lake Scugog - Aldred Drive, Port Perry. Elevate your lifestyle with this prestigious waterfront lot on Aldred Drive, offering approximately 70 feet of prime shoreline on beautiful Lake Scugog. Nestled in an upscale enclave, this property is a rare gem, providing an unparalleled canvas to design and built your luxury dream home. Imagine waking up to panoramic lake views, enjoying the serenity of nature, and crafting a home that reflects your impeccable taste. This ready-to-build lot is a blank slate, prepared for servicing with well and septic, ensuring a seamless transition from vision to reality. Located just minutes from the charming boutiques and fine dining of Port Perry, this property combines the tranquility of lakefront living with the sophistication of luxury lifestyle. Opportunities like this are rare-secure your place among Port Perry's most coveted waterfront addresses today. (id:61476)
3 Greenway Boulevard
Scugog, Ontario
Stunning 3 Bed, 3 Bath Home with Inground Pool & Backing onto Greenspace 3 Greenway Blvd, Port Perry. Welcome to this beautifully upgraded home in historic Port Perry! Situated on a double-wide lot, this property features an inground pool, fully fenced yard, and serene views backing onto a pond and greenspace. Enjoy 3 spacious bedrooms, 3 bathrooms, and a finished basement. The main floor boasts an open-concept living area with a gas fireplace and an upgraded kitchen, while the master suite offers an ensuite bathroom. The finished basement provides additional living space with endless possibilities. Located close to local amenities and scenic waterfront, this home is perfect for those seeking comfort and tranquility. Don't miss your chance to own this piece of paradise! (id:61476)













