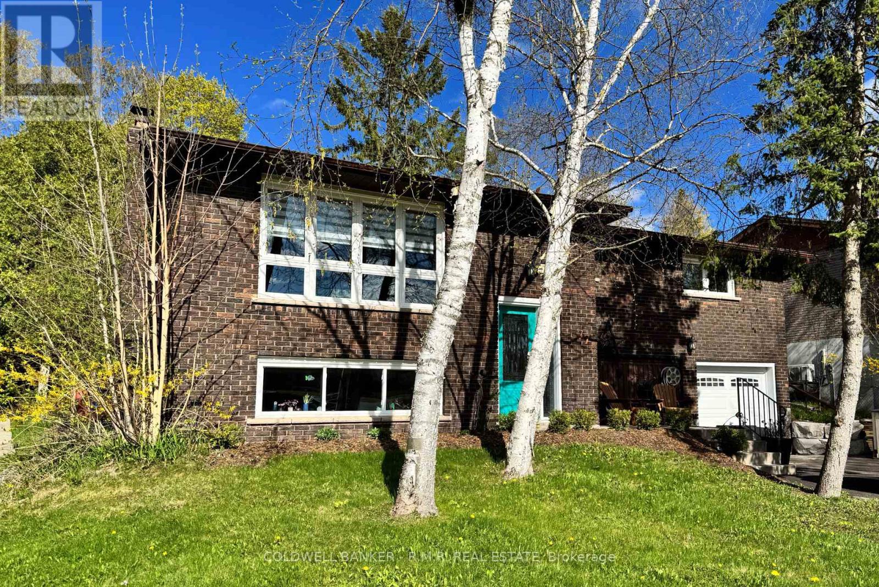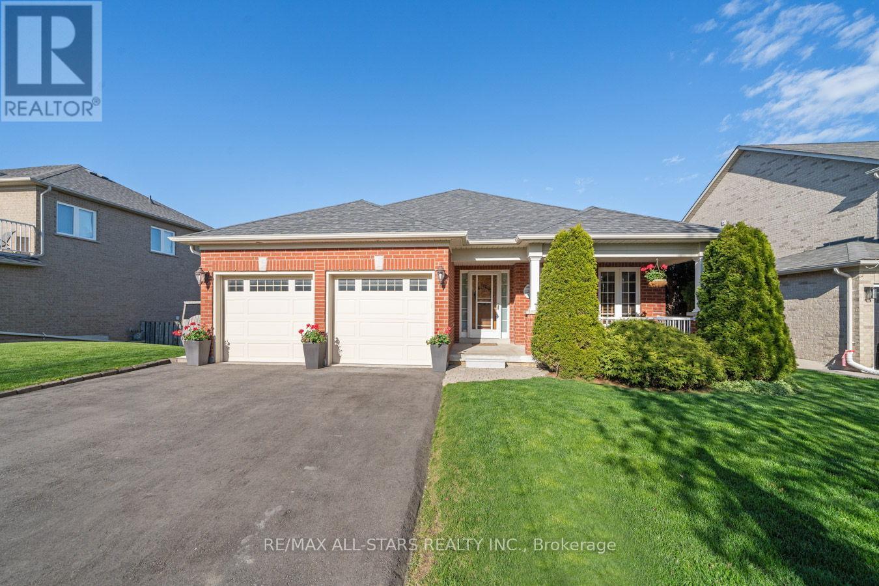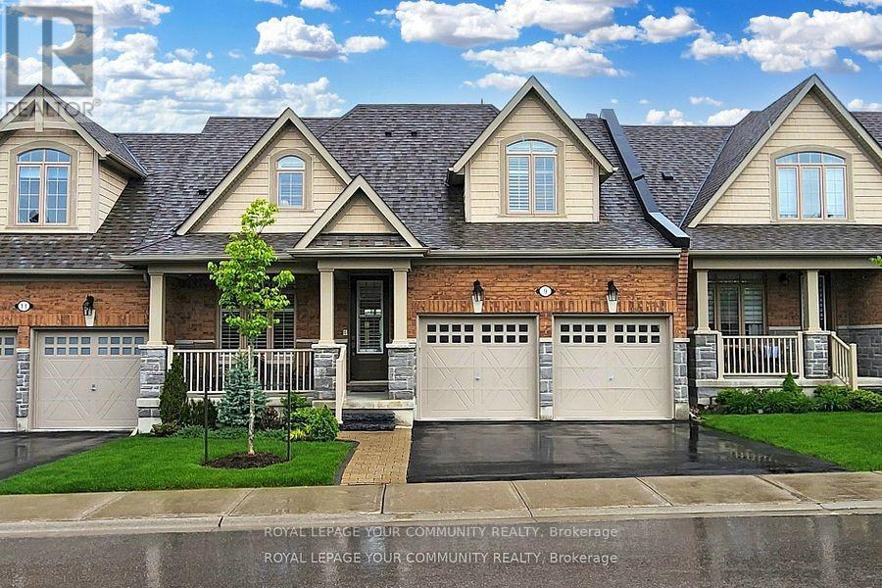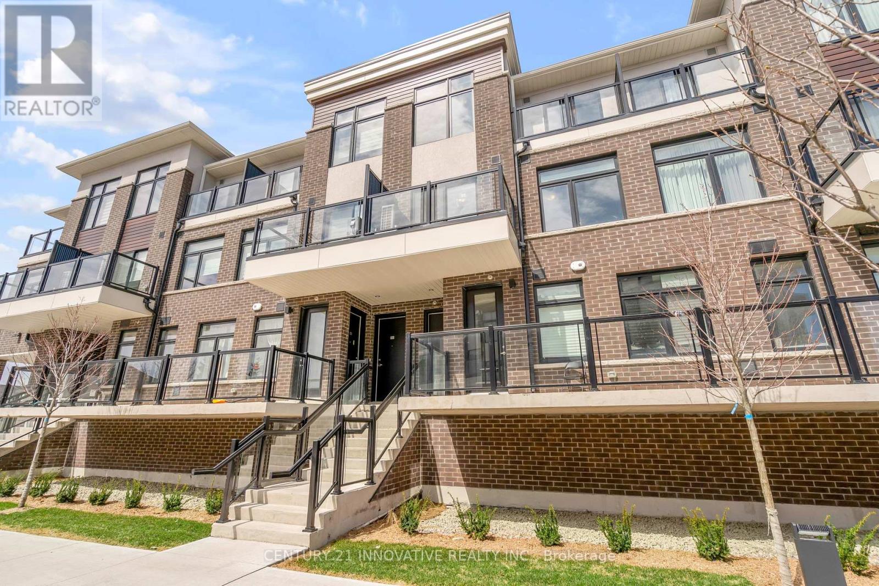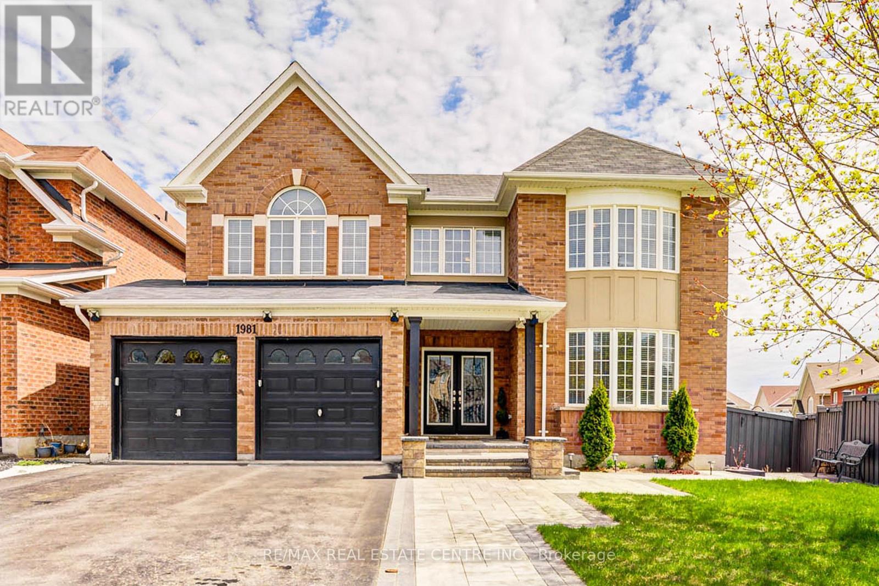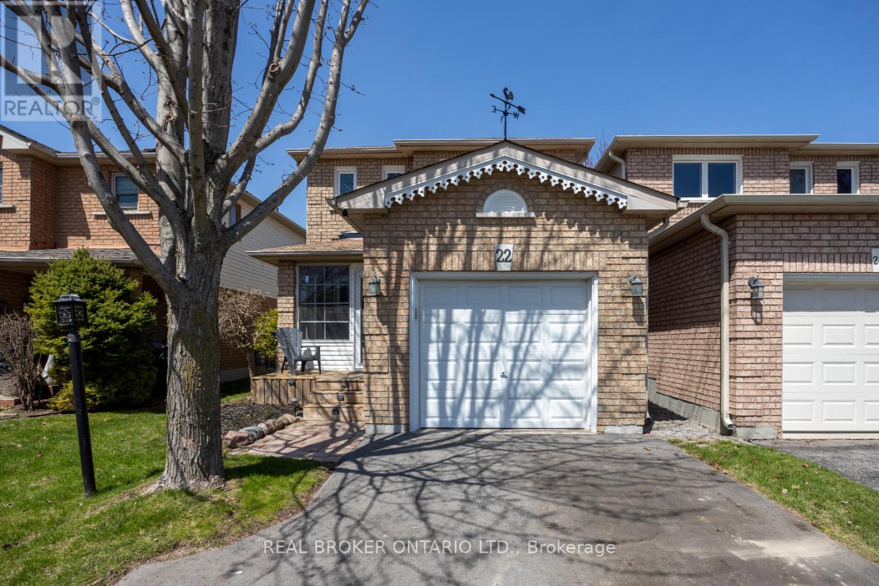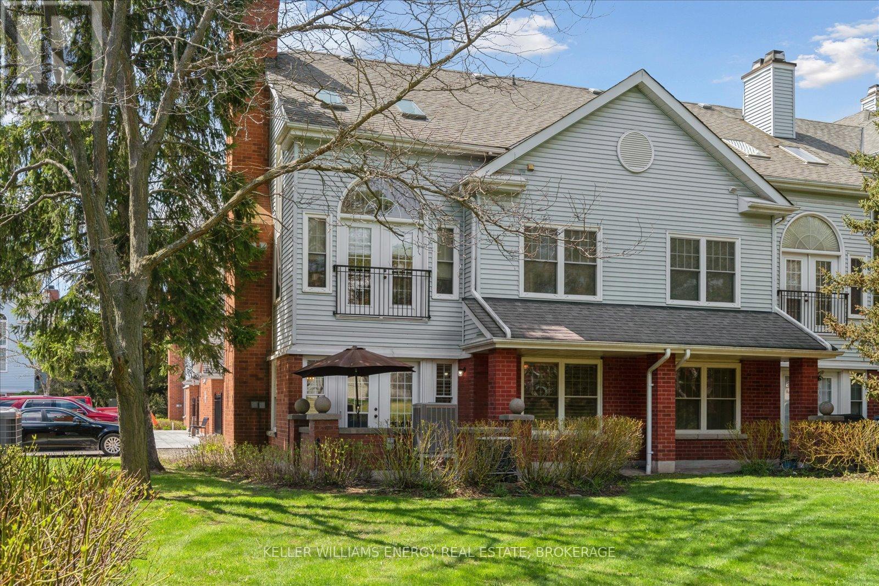21 Brownscombe Crescent
Uxbridge, Ontario
Nestled on a quiet crescent and backing onto scenic green space, this lovingly maintained and extensively renovated 2,472 sq ft family home is being offered by the original owners. Just 450 metres from both elementary and secondary schools, it's perfectly situated for growing families. The main floor welcomes you with warm hardwood floors and a thoughtfully designed layout. The kitchen features maple countertops, a concrete centre island, and an open-concept flow into the cozy family room highlighted by incredible countryside views. A formal dining room with a stylish board and batten accent wall, a practical office nook, and a convenient main-floor laundry room complete the space. Upstairs, the spacious primary suite boasts serene views of the green space, a walk-in closet, an additional double closet, and a fully renovated, spa-like 5-piece ensuite. Three more generously sized bedrooms all with double closets, offer ample space for family or guests. The finished basement is a true retreat, featuring a large recreation area with a bar, gym space, a second family room, a bedroom, and a full 3-piece bathroom ideal for entertaining or extended family stays. Enjoy peaceful evenings in the screened-in porch on the back deck, perfect for relaxing throughout spring, summer, and fall. Don't miss your chance to own this exceptional home in a family-friendly neighbourhood with unbeatable views and space to grow. Updates: topped up attic insulation and spray foam insulation in basement 2014, shingles 2018, maple counters and concrete island 2020, smoothed ceiling in kitchen and family room/potlights installed 2023, soffit, eaves and facia 2023, front hall tiled 2023, heat pump(furnace) 2024, engineered hardwood in basement 2024, primary ensuite 2025. Ensuite glass and some replacement window glass to be installed in next five weeks. (id:61476)
2033 Nash Road
Clarington, Ontario
This Exquisitely Crafted, Custom-Built 6-Bedroom Masterpiece Is 5,547 Sqft, Only 1 Year Young & Situated On A Spacious 4-Acre Lot In The Heart Of Bowmanville, Showcasing Unparalleled Quality In Every Detail. Exterior is Brick & Stone Fashioned W/465 Gemstone Soffit Lights Complemented By Triple-Pane Windows Throughout, This Home Sets A New Standard In Building Excellence. Rare Find Bungaloft Features An Insulated Attached 4-Car Oversized Garage & A Detached 2-Car Garage. Upon Entering The 8' Double Door Foyer, One Is Greeted By Opulent Features Such As A 21' Waffle Ceiling W/Powered Chandelier, Diamond 24x24" Tiles W/6" Border, Flared Staircase, & True Craft Panel Mould. B/I Custom Cabinetry, 10' Ceilings W/Hardwired Speakers, Manhattan Crown Ceiling Design, 7" White Oak Flrs, Power Thermal Blinds, 8' Two-Panel Drs, 7" Trim & Casing W/Headers Above All Windows & Drs Add A Touch Of Sophistication Throughout. The Kitchen & Living Rm Seamlessly Blend To Form A Generous Space Offering Picturesque Views. Kitchen Exemplifies Luxury Featuring A 12'x8' Patio Door, 45" Sink, 48" Dual Fuel Range, Side-By-Side Fridge & Freezer, Soft-Close Cabinets W/Crown, Valance & Upper/Under-Cabinet Lighting. Pot Filler Faucet, Quartz Counter/Backsplash, & Two 10.5' Book-Matched Quartz Waterfall Islands W/30" B/I Microwave Drawer & 2 Beverage Fridges Enhance Functionality & Aesthetics. The Living Space Features B/I Cabinets, Fireplace & A Soaring 20' Waffle Ceiling Adorned By Pot Lights, Creating A Perfect Space For Entertaining & Creating Memories. The Dining Rm Features A Fireplace, Full-Size Servery W/Upper & Lower Soft-Close Cabinets, Shelves & Quartz Counter/Backsplash. All Bathrooms Are Fitted W/ Comfort-Height Quartz Vanities While 4 Bedrooms Offer Ensuite Access. Primary Bedroom Features An Adjoined Nursery (Or 2nd Office), Custom 8-Pc Ensuite W/Heated Floor & Wet Room, 2 W/I Closets, Fireplace & 8'x8' Patio Door To A 682 Sqft Deck. Property Tax $13,755.00 To $9,077.10 Due T (id:61476)
77 Main Street N
Uxbridge, Ontario
Beautifully Renovated 3-Bedroom Raised Solid Brick Bungalow in a Prime Uxbridge Location. Move-in ready and thoughtfully updated, this stunning raised bungalow offers modern elegance and everyday comfort. Extensively professionally renovated between 2017 and 2019, this home showcases high-end finishes, quality craftsmanship, and fantastic curb appeal. Inside, the bright and open-concept living and dining area is designed for both relaxation and entertaining, featuring pot lights, a large window, and a walkout to the deck. The heart of the home is the gourmet kitchen, where maple cabinetry, quartz countertops, a sleek glass tile backsplash, and stainless steel appliances create a stylish and functional space. The main floor offers three spacious bedrooms, including a primary bedroom with direct access to the backyard. The spa-like bathroom is a true retreat, boasting a glass-enclosed shower and a separate soaking tub. Extensive upgrades include newer windows, Tarkett luxury vinyl plank flooring, interior doors, trim, lighting, fireplace, entrance system, garage door, heating & A/C system, water softener, and a rental hot water tank. Step outside to enjoy a private backyard oasis, complete with a deck, a hot tub (2020), and a gazebo (2021) the perfect setting for outdoor relaxation. The paved driveway and charming front porch with armor stone accents add to the homes inviting curb appeal. The lower level provides excellent additional living space or an in-law or nanny suite, featuring an above grade window, a fireplace, newer flooring, a second kitchen, a bonus room with a walk-in closet, a second full bathroom and laundry room with access to the garage. Conveniently located just a short walk from downtown Uxbridge's shops, restaurants, recreation, and the scenic Trans Canada Trail, this home also offers an easy commute to the GTA, with the 407 just 20 minutes away and the 401 within 30 minutes. (id:61476)
170 East Street E
Uxbridge, Ontario
Discover this charming brick bungalow nestled in an established neighbourhood. The renovated kitchen features a breakfast bar, granite counters,S/S appliances and seamlessly flows into the cozy living ,highlighted by stunning laminate floors and a fresh coat of paint.The main bathroom has been totally updated, offering modern fixtures and finishes. A separate entrance leads to a 1 bedroom in-law apartment perfect for extended family. Enjoy a large private adorned with mature trees , patio .Conveniently located within walking distance to all amenties, this home offers both comfort and accessibility. (id:61476)
53 Gill Crescent
Ajax, Ontario
OPEN HOUSE CANCELED - 53 Gill Crescent, nestled in one of Ajax's most sought-after communities. Situated on a quiet family friendly crescent, this home offers the perfect blend of comfort and convenience. Enjoy four spacious bedrooms including a luxurious primary retreat along with professionally landscaped front and backyards. With a two-car garage and parking for four more in the driveway, this expansive floor plan is designed for seamless entertaining, ensuring endless possibilities for making unforgettable memories. This meticulously cared-for home is being offered for the first time by its original owners, showcasing true pride of ownership. With abundant room to grow and nestled in a one-of-a-kind community, this hidden gem invites you to experience a lifestyle of comfort. Enjoy the convenience of a private mudroom, offering ample storage and direct access from your double-car garage making every arrival effortless. The versatile lower level is a blank canvas with endless possibilities - Design a home gym, a cozy theatre room, or even an income-generating apartment to suit your needs. Nestled in Pickering Village, you're just minutes from parks, top-rated schools, premier shopping (Costco, Durham Centre, Pickering Town Centre), Lakeridge Hospital, and all essential amenities. Easy access to Highway 401, 407 ETR, and Ajax & Pickering GO Stations makes commuting a breeze! Seize the opportunity to own a home that redefines comfort! (id:61476)
117 Armilia Place
Whitby, Ontario
Brand New Build By Fieldgate Homes! Step into the Sesame 1798 square feet above-ground living space, this splendid semi-detached home designed for both comfort and style. This home features an inviting ground floor with a spacious great room, enhanced by a wall-mounted electric fireplace, leading to a well-equipped kitchen and cozy breakfast area, ideal for morning gatherings. The seamless integration of the kitchen with the outdoor space through sliding patio doors allows for abundant natural light and easy outdoor access, perfect for entertaining. Upstairs, the layout includes a serene master bedroom with an elegant tray ceiling and en-suite, promising a private retreat. Experience practical luxury in a vibrant community setting with the Sesame, where every detail is crafted to enhance your living experience. Don't miss this one! (id:61476)
128 Earl Cuddie Boulevard
Scugog, Ontario
In-town Port Perry all brick bungalow with in walking distance of all amenities, even historic downtown Queen Street and Lake Scugog! Immaculately kept and well maintained home ready to move into and enjoy. Freshly painted principle rooms, updated and refreshed baths with glass showers; open concept kitchen and family room; combination dining and living rooms, walk out from family room to expansive wood deck with stairs to lower level; main floor laundry with direct entry to garage; primary bedroom with accommodating ensuite and walk in closet; full finished walk out basement could be an in-law suite with extra 3 pc bath and bedroom with above grade window; massive rec room and games area for loads of entertainment; walk out to lower wood deck and hot tub; 2 sheds and fully fenced rear yard that is private yet inviting for outdoor enjoyment and activities. (id:61476)
91 Donald Fleming Way
Whitby, Ontario
Modern 3-Bedroom Townhome with Rare Tandem Parking in Prime Whitby Location. Welcome to this beautifully maintained 1,873 sq ft home offering stylish, open-concept living across three bright and functional levels. With Rare tandem parking for 2 in the driveway plus 1 in the garage, and a convenient EV charging outlet, this property perfectly blends modern convenience with thoughtful design. The entry-level features direct garage access, a versatile office space ideal for remote work, a private deck for outdoor enjoyment, and stairs to a bonus basement area perfect for storage or future customization. The main living area is spacious and inviting, featuring an upgraded kitchen with quartz countertops, stainless steel appliances, and a generous eat-in area with walk-out to a balcony overlooking the backyard. The large living room and a stylish 2-piece powder room complete this level. The upper floor offers a convenient laundry closet, a primary suite with a 4-piece ensuite and double sinks, plus two additional bedrooms and another full 4-piece bathroom. Ideally located between Brock St N and Garden St, this home is just steps to the Whitby Recreation Complex, Town Hall, Durham Region Headquarters, Service Ontario, and two plazas with groceries, restaurants, health clinics, pharmacy, and more . Condo maintenance fees include water, lawn maintenance, waste collection, and snow removal from roads low-maintenance living at its best. (id:61476)
6209 Concession 5 Road
Uxbridge, Ontario
Welcome to your dream retreat on 6.13 stunning acres in Uxbridge. This fully renovated bungalow offers approx. 4,240 sq ft of thoughtfully designed living space, featuring 3+2 bedrooms and 4 bathrooms with heated floors, and a 4-zone HVAC system, blending modern upgrades with timeless charm. The brand-new kitchen is a showstopper, boasting exquisite finishes, ample cabinetry, and an open layout that flows seamlessly into the main living area ideal for entertaining or relaxing with family. The expansive primary suite is a true sanctuary with a luxurious 5-piece ensuite and generous walk-in closet. Downstairs, you'll find a bright and spacious sound proofed in-law suite with its own kitchen, laundry, and walkout perfect for extended family or guests, complete with heated floors. Two cozy wood-burning fireplaces add warmth and character throughout the home. From the upper level step outside to a massive south-facing deck with InvisiRail glass railing that overlooks the property's lush landscaping, two tranquil ponds with fountains, and your very own cabin tucked in the woods with a composting toilet, a peaceful escape or creative haven. For hobbyists, tradespeople, or anyone needing extra space, the detached insulated 3-bay stall/garage featuring it's own separate internet is a rare find. Plus, enjoy a 4 car wide detached garage, separate man cave, wood working shed and hot tub gazebo for the ultimate oasis. This unique property combines privacy, luxury, and versatility perfect for multi-generational living, outdoor lovers, or anyone seeking an extraordinary lifestyle just 5 minutes from downtown Uxbridge and 20 minutes to the 404. (id:61476)
9 Bill Knowles Street
Uxbridge, Ontario
Welcome to 9 Bill Knowles Street. Rarely offered. This Beautiful Bungaloft is located in the Friendly Enclave of Architecturally Designed Townhomes known as Fox Trail. Situated on a Premium Lot Overlooking Foxbridge Golf Course, This Exceptional 3+1 Bedroom, 4 Bath Executive Bungaloft Features a Main Flr Primary Bedroom with Walk-In Closet and a 5 Piece Ensuite (Walk-In Tiled Shower & Soaker Tub). 9 Foot Ceilings Plus a Great Room With a Soaring Vaulted Ceiling & Panorama Window & Gas Fireplace. Walkout to an Oversized Deck with Gas Outlet & a Stone Patio. Enjoy Entertaining While Overlooking The Golf Course. Relax in the Main Floor Den with custom Built-In Cabinets and Shelves, Dry Bar and Bar Fridge. Main Floor Kitchen Has Quartz countertops, Stainless Steel Appliances, Extra Tall Upgraded & Extended Cabinetry, Sit-Up Breakfast Bar and Featuring a Walk-In Pantry! The Unique Loft Includes a Sitting Room with Skylight Overlooking The Great Room, 2 Bedrooms and a 4 Piece Washroom and Linen Closet. The Finished Lower Level Includes a Massive Recreation/Entertainment Room with Kitchen, Office/Den/Bedroom, 2 Custom Fireplaces & Extra Built-In Storage. Pot lights and California Shutters Throughout The Home. Inground Sprinkler System in rear garden. WG7500DF Duel Fuel Portable Generator. Easy Access to Golf Courses, Walking & Biking Trails. $$$ Spent on Upgrades. Close to Schools, Shopping & Uxbridge Hospital. A well maintained property that includes lawn & street snow removal services. This "Quaker" Model Bungaloft With a Double Garage Checks All the Boxes for Today's Living. Move-in ready, Carefree Lifestyle At Its Best! (id:61476)
3 Angier Crescent
Ajax, Ontario
Welcome To 3 Angier Crescent Located In The Sought After South East Community of Ajax*Walking Distance To Lakefront Trails & Lake Ontario*This Spacious Detached Home Offers 3 Bedrooms & 3 Bathrooms*Covered Front Porch Into Nice Size Foyer*Open Living/Dining Room Combination W/Hardwood Floors*Powder Room Across The Hall *Family Size, Eat-In Kitchen W/Pot Lights Is Open to And Overlooks Family Room W/Gas Fireplace & Walk-Out to Deck & Yard*Hardwood Floors & Ceramic Floors On Main Floor*Upper Level Offers 3 Bedrooms & Prime Bedroom W/Walk-In Closet & 4 Pce Bathroom W/Soaker Tub & Separate Shower*2nd Bedroom W/Vaulted Ceiling & Palledium Windows*Main 4 Pce Bathroom* 1650 Sq Ft With An Additional 825 Sq Ft In The Basement to Finish Would Give You Approx. 2500 Sq Ft of Total Living Space*Conveniently Located Close to All Amenities-Costco, Smart Center, Walmart, Home Depot, Grocery Stores, Canadian Tire + So Much More!*Schools-Carruthers Creek P.S. & Ajax H.S., John A Murray Park & Parkettes & Minutes to 401*See Walk-Through Video, Slide Show & Picture Gallery Attached*You Won't Want to Miss This Beauty! (id:61476)
65 - 735 Sheppard Avenue
Pickering, Ontario
Make the Woodlands neighborhood in Pickering your family's next home. A place to create memories, find peace, and enjoy the joys of suburban living. Schedule your viewing today and come experience all the warmth this home and community have to offer! Modern Townhouse with Finished Walkout Basement To Private Fenced Back Yard. Ideal for First Time Buyers or Investors, Gorgeous Updated Kitchen With Stainless Steel Appliances, Under-mounted Sink, Backsplash, Quartz Counters, Breakfast Bar and Pot Lights, Finished Basement Can Be Used As A Recreation Space, or an Extra Bedroom, Office Area, With Direct Access to Garage, Close to Schools, Pickering Go Station, Restaurants, Shopping Centres, Library, Public Transit, Parks, Conservation Area, and Few Mins to Hwy 401/412 & 407. Move-In Ready. You do not want to miss out on this immaculate turnkey townhouse. Check out the pride of ownership throughout, Functional Living space. Oversized primary bedroom boasts 4pc ensuite and a full second 4 piece washroom on the second floor, 2pc washroom on main floor, Upper floor laundry. Low maintenance fees, Enjoy exclusive gated FOB entry for owners paired w CCTV security throughout entire community including playground for kids. Safe and family oriented neighborhood. (id:61476)
337 Pine Avenue
Oshawa, Ontario
Beautifully Maintained 4+2 Bedroom Home in Prime Oshawa Location!Welcome to this spacious and beautifully maintained 4+2 bedroom home that offers the ideal blend of space, comfort, and versatility. Situated in one of Oshawas most sought-after, family-friendly neighborhoods, this home is perfect for growing families, first-time buyers, or savvy investors alike.Inside, youll find a bright, open-concept layout with generous living areas and well-proportioned bedrooms throughout. The finished basement features additional bedrooms and flexible living spaceideal for extended family or income potential. Step outside to a fully fenced, private backyard thats perfect for relaxing, entertaining, or letting the kids play.With top-rated schools, parks, shopping, and transit just minutes away, this home checks every box. Dont miss your chance to own a piece of this thriving community! (id:61476)
30 - 2504 Bromus Path
Oshawa, Ontario
Discover the perfect blend of comfort, style, and convenience in this stunning 3 bed, 3 bath condo townhouse at #30 - 2504 Bromus Path in the Windfields Oshawa community. Spanning an impressive 1,695 sqft above grade, this unit boasts a modern kitchen, two walkouts including a deck off the breakfast area and a ground-level walkout from the family room with beautiful west-facing views. The open-concept living and dining space is ideal for entertaining, with a powder room and convenient laundry. Retreat upstairs to the generous primary suite complete with a 3PC ensuite, while the two additional bedrooms share a 4PC bath. With a 1 car garage, private driveway, and low monthly maintenance fee covering lawn care, snow removal, and more, this home offers excellent value. Overlooking a serene bike path and just minutes from highly-rated schools, restaurants, shopping centers, golf courses, and major highways (407/412), this home checks every box. (id:61476)
1150 Drawstring Lane
Pickering, Ontario
This Corner townhome will pull on all your heartstrings! One of the largest premium lots in the entire townhome subdivision by award winning Builder Brookfield residential, with a large landscaped backyard and full side yard! Original Builder showroom unit, this town features tons of upgrades and premium finishes! White oak hardwood flooring on main, wrought iron spindles, quartz countertop and backsplash, upstairs laundry room, and much more. Enjoy open concept living, perfect for families and for entertaining. Large bedrooms with floor to ceiling windows and custom blinds.Rough in for a washroom in the basement, ready for your final touches! Conveniently located next to future new school, parks, trails, and amenities. Don't miss this! (id:61476)
353 Siena Court
Oshawa, Ontario
Nestled on a quiet private cul-de-sac, this beautifully maintained home offers over 2,500 sq ft of spacious, thoughtfully designed living combining comfort, privacy, and a prime location. Backing onto the sought-after Stephen Saywell Public School, it provides easy access to top-rated amenities while enjoying a serene, well-established setting. Step into your own private backyard oasis, fully enclosed by mature hedges and perfect for relaxing or entertaining. Enjoy a heated in-ground saltwater pool, spacious change house and garden shed, a dedicated pump house, and an interlocking patio complete with a gas BBQ hookup an ideal setup for effortless summer living. Inside, the home is warm and welcoming with generous living areas that have been lovingly updated and maintained making it truly move-in ready. The lower level offers exceptional flexibility with a wet bar, space for a gym, and an additional room ideal for a home office, creative studio, guest space, or playroom tailored to suit a variety of lifestyles. Additional highlights include: Double garage with direct foyer access, Main floor laundry, Custom shutters throughout. Updated furnace, A/C, and Euro-style tilt/turn windows. The kitchen features granite countertops, stainless steel appliances, and a view of the backyard while opening to the family room seamlessly blending style and functionality. Whether you're a growing family, a couple seeking space, or someone who loves to entertain, this is a rare opportunity to own a versatile home in one of the areas most desirable neighbourhoods. (id:61476)
225 - 755 Omega Drive
Pickering, Ontario
Welcome to Central District Towns, where luxury meets comfort in Pickerings sought-after Woodlands community. This pristine almost-new late 2024 built two-story 1,115 square foot 2- storey townhouse boasts a sophisticated brick and stucco exterior, offering an inviting ambiance from the moment you arrive. Features 2 bedrooms and 3 bathrooms, two private deck areas and secure underground parking. Functional open concept plan. Upgraded lighting on main and high end engineered flooring throughout. The spacious living and dining areas seamlessly blend, leading to a generous deckperfect to enjoy your favourite morning home brew! The upgraded white Hollywood kitchen is truly the heart of the home. Featuring an eat in extended layout, enlarged centre island with breakfast bar, white quartz countertops and backsplash, upgraded lighting, and a walk-in pantry. Large primary suite complete with a private balcony and a full four-piece ensuite. Conveniently located 2nd floor laundry room - no hauling hampers up and down the stairs! Just a few months old - balance of 7 year new home warranty in place! Surrounded by top-rated schools, shops, dining, parks, and places of worshipwith Tim Hortons next door and Pickering Town Centre, GO Station, 401, and Frenchmans Bay just minutes away. Families will appreciate the proximity to schools, including both public and esteemed private schools offering specialized programs . Commuters benefit from seamless access to Highway 401 and the nearby Pickering GO Station placing Toronto's bustling downtown within easy reach. (id:61476)
1981 Kurelo Drive
Oshawa, Ontario
This meticulously maintained executive home reflects true pride of ownership and offers exceptional space for a large or growing family. As one of the largest homes in the Oshawa area, it stands out with over 5,400 sq ft of finished living space (3,642 sq ft above grade + 1,800 sq ft in the basement), showcasing both impressive size and thoughtful design. The open-concept floor plan fosters a warm, welcoming atmosphere, ideal for everyday living and entertaining. A main-floor office provides a quiet, dedicated space for remote work or homeschooling. The upgraded eat-in kitchen features stainless steel appliances, a central island, and ample cabinetry, making meal prep a breeze. The adjacent living room includes a cozy fireplace, perfect for unwinding after a long day. Upstairs, discover 5 generously sized bedrooms and 3 full bathrooms, offering both comfort and privacy for the whole family. The expansive basement, featuring large above-grade windows, presents incredible potential for additional living, recreational, or entertaining. Located on a generous pie-shaped lot, the backyard is a true oasis - complete with a swimming pool, gazebo, professionally finished landscaping, and plenty of room for entertaining guests or enjoying family activities. (id:61476)
19 Arnold Johnston Street
Clarington, Ontario
Spacious 4+1 Bedroom Family Home In A Prime Location! This Beautiful, Open-Concept Home Features 4+1 Bedrooms And 4 Bathrooms, Ideal For Large Or Growing Families. The Main Floor Offers Hardwood Flooring In Living Room and Family Room, And Fresh, Neutral Décor. The Kitchen Boasts Granite Countertops, A Ceramic Backsplash, And An Undermount Sink. The Dining Area And Large Living Room With A Gas Fireplace Maintain An Open Feel Creating A Bright, Connected Space That's Perfect For Entertaining And Every Day Family Life. Upstairs, The Primary Bedroom Showcases A Spa-Like 4-Piece Ensuite With A Soaker Tub And Stand-Up Glass Shower, Alongside Generously Sized Additional Bedrooms And A Full Bath. The Finished Basement Provides Fantastic Extra Living Space, Complete With A Rec Room, An Additional Bedroom, And A Full Washroom Ideal For Guests, Teens, Or In-Laws. Additional Features Include Garage Access And A Large Driveway That Fits Up To 4 Cars. Located Close To All Amenities, Green Spaces, And Parks, And Situated Within A Highly Rated School District, This Home Offers Comfort, Space, And An Unbeatable Location. Freshly Painted And Ready To Welcome Its Next Family! (id:61476)
9 Flaxman Avenue
Clarington, Ontario
Welcome home! This charming 3 bedroom home is perfect for first-time buyers, families, or those looking to downsize. Located in a quiet, family-friendly neighbourhood, this property offers the perfect blend of comfort and convenience. Enjoy the large front porch to relax with your morning tea and convenient 1 car garage for parking or extra storage. Step inside to the bright main floor featuring combined living/dining area, and kitchen with stainless steel appliances and sliding glass walkout to the patio - ideal for relaxing or entertaining. Upstairs you'll find 3 cozy bedrooms and a 4 piece bathroom. The partially finished basement offers a rec room, laundry area and plenty of storage space. This location is within walking distance to schools, parks, public transit and restaurants with the hospital, shopping, and Hwy 401 just a short drive away. (id:61476)
840 William Booth Crescent
Oshawa, Ontario
Beautiful 3+1 bedroom detached 5-level sidesplit located in a highly desirable North Oshawa neighbourhood, close to schools, parks, transit, and all amenities. Perfect for large or growing families, this spacious home features a bright open-concept living and dining area with large windows, an eat-in kitchen with granite counters, a center island, and stainless steel appliances overlooking the cozy family room with gas fireplace. The primary bedroom offers a walk-in closet and a newly renovated 3-piece ensuite (2023). The lower levels provide additional living space with a spacious rec room, a fourth bedroom, and a finished basement featuring a 3-piece bath and an additional room perfect for an office, gym, or fifth bedroom. Recent upgrades include roof (2022), all newer windows and front door (2023), newer garage door, high-efficiency furnace, granite kitchen counters and island (2017), main bathroom with 6-ft whirlpool tub (2017), fresh paint on main floor (2024), new stair carpet (2024), vinyl flooring throughout, pot lights in the basement, and a large interlocking patio with a gas BBQ hookup. Beautiful large private backyard with mature trees all around it. School, public transit, parks, shopping is just under 10 min walk, close to major hwy 401 and 407. Amazing family neighbourhood! This move-in ready home offers comfort, space, and versatility just move in and enjoy! (id:61476)
1004 Ontario Street
Cobourg, Ontario
Newly-Severed Building Lot in town! Ready to go for your new home or multi-unit. Level lot. Builders, Investors & Golfers take note! Build this spring in a Picturesque neighbourhood overlooking Golf Course. Perfect Location for a family home, or 2 Townhomes, or a Duplex. Use the plans available for Duplex or build a Single Family home or whatever suits your vision. This land is situated in a prime location on a serviced lot. Zoned R2 with approvals & concept drawings available for a Duplex Front-to-Back (Drawings attached to listing.) Concept plan paid by owners available for your use. Clear some trees only to ready the lot to build this Duplex or envision your own build. Property backs onto The Historic Mill - Executive Golf Course & Restaurant & Event Centre. Now is a great time to provide needed housing in Cobourg a km to the 401/407 route or VIA Station for commuters. Your next investment property is situated in a nicely landscaped & well-renovated neighbourhood of custom homes surrounded by mature landscape, privacy trees. Cobourg is growing at an amazing pace. Builders could build-to-suit for others or themselves. Could live in one Unit & Rent out the other for seasonal enjoyment - or hold & Rent both units. Options galore. Owners have paid for the severance, survey and concept drawings. Services are on the street. Buyer to pay development costs/service hookup. **EXTRAS** Buyer as always to perform due diligence on their intended use. Recently severed and assessed. (id:61476)
22 Willey Drive
Clarington, Ontario
OFFERS ANYTIME.....Welcome to this fabulous detached home nestled in a convenient Bowmanville neighbourhood close to schools, parks, shopping and amenities and offers a bright interior and a move-in ready opportunity for first-time buyers or those looking to downsize. A large driveway and attached 1-car garage offer ample parking, while the interlock walkway leads you to a welcoming enclosed front sun porch. Inside, the tiled foyer opens into a bright and inviting living room featuring laminate floors and a large picture window that fills the space with natural light. The combined living and dining area creates a functional layout for everyday living and entertaining. The kitchen overlooks the dining room and offers vinyl flooring along with a walk-out to the back deck, ideal for BBQs or morning coffee. Upstairs, the spacious primary bedroom boasts vinyl floors and a walk-in closet, while the second bedroom offers a double closet and vinyl flooring. A 4-piece bathroom completes the upper level. The finished basement includes a cozy rec room, great for movie nights or a playroom. There is also a laundry room and under-the-stair storage. Outside, enjoy the fully fenced backyard with a deck that's perfect for soaking up the afternoon sun or hosting friends and family. This move-in ready home combines functionality and comfort in a sought-after location. (id:61476)
B18 - 1653 Nash Road
Clarington, Ontario
Welcome to this sun-filled, end-unit bungalow condo in the sought-after Parkwood Village community at 1653 Nash Rd, Courtice. This rarely offered 2 bedroom, 1 bathroom home is the perfect blend of comfort and convenience, designed with lifestyle in mind. Enjoy southern exposure that fills the open-concept living space with natural light, complemented by large windows and a cozy wood-burning fireplace ideal for relaxing with a book or entertaining friends. The spacious layout flows seamlessly to a private terrace, offering the perfect spot to enjoy your morning coffee or unwind in the evening.The generous primary bedroom features a walk-in closet and semi-ensuite bathroom, creating a private retreat thats both functional and inviting. A second bedroom provides the perfect space for guests, a home office, or a child's room.This welcoming community also offers fantastic amenities including tennis courts, a party room for gatherings, and a car wash station - everything you need for low-maintenance, convenient living. All on one level, with no stairs to worry about this home offers easy living in a quiet, established neighbourhood. Steps to parks, shopping, and transit, with quick access to major routes for added convenience. Whether you're looking to downsize without compromise, retire in comfort, or find a welcoming space for your family, this home checks all the boxes. Don't miss this opportunity to simplify your lifestyle in style. (id:61476)




