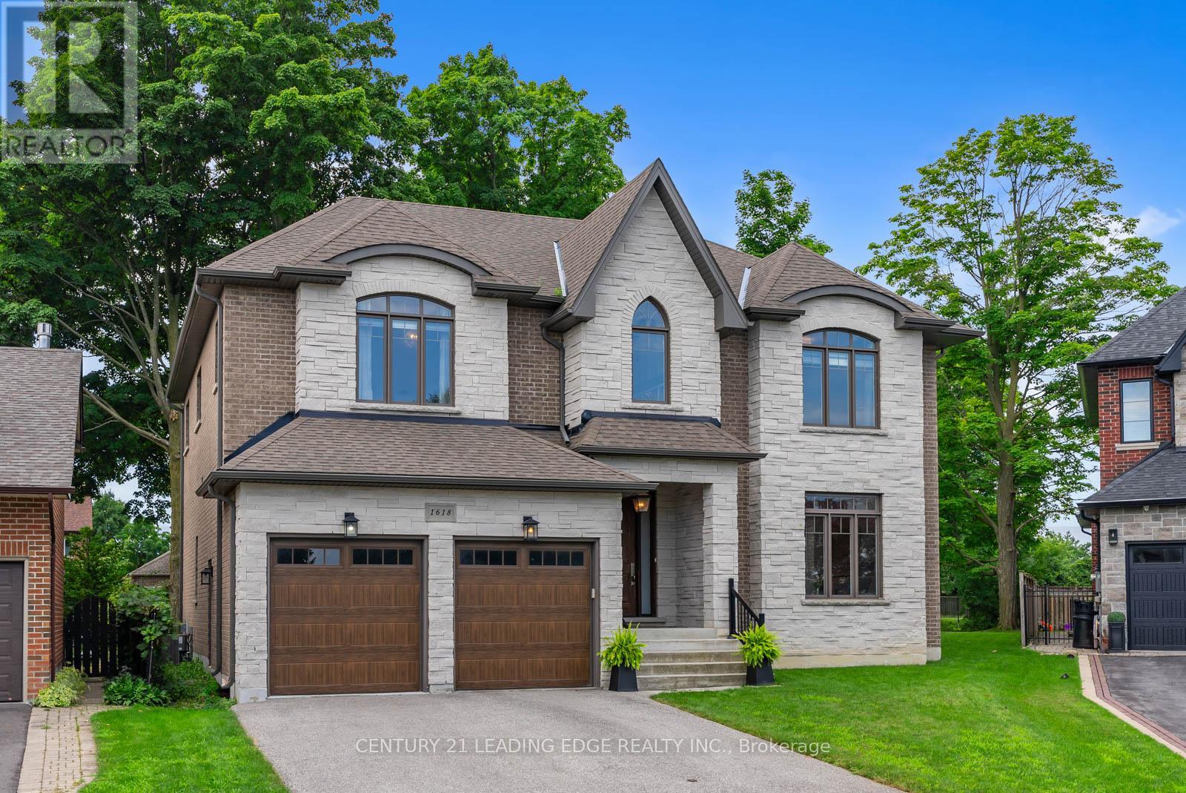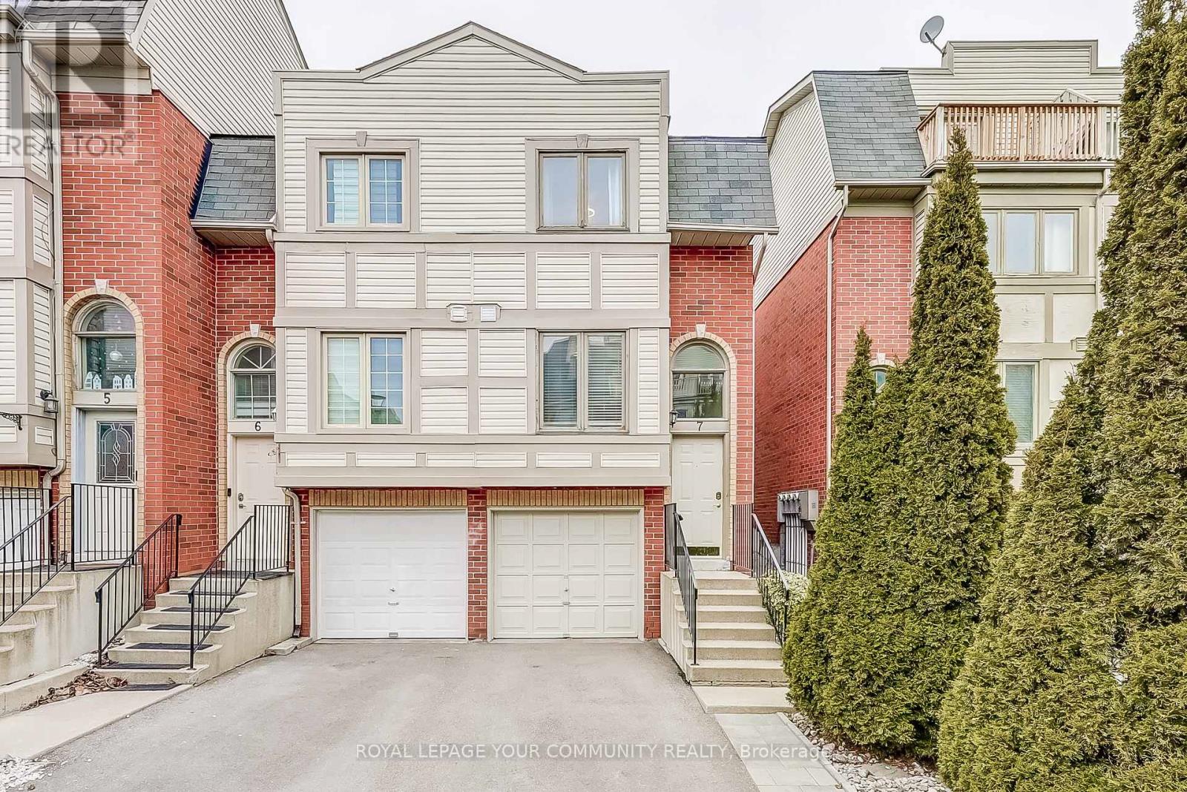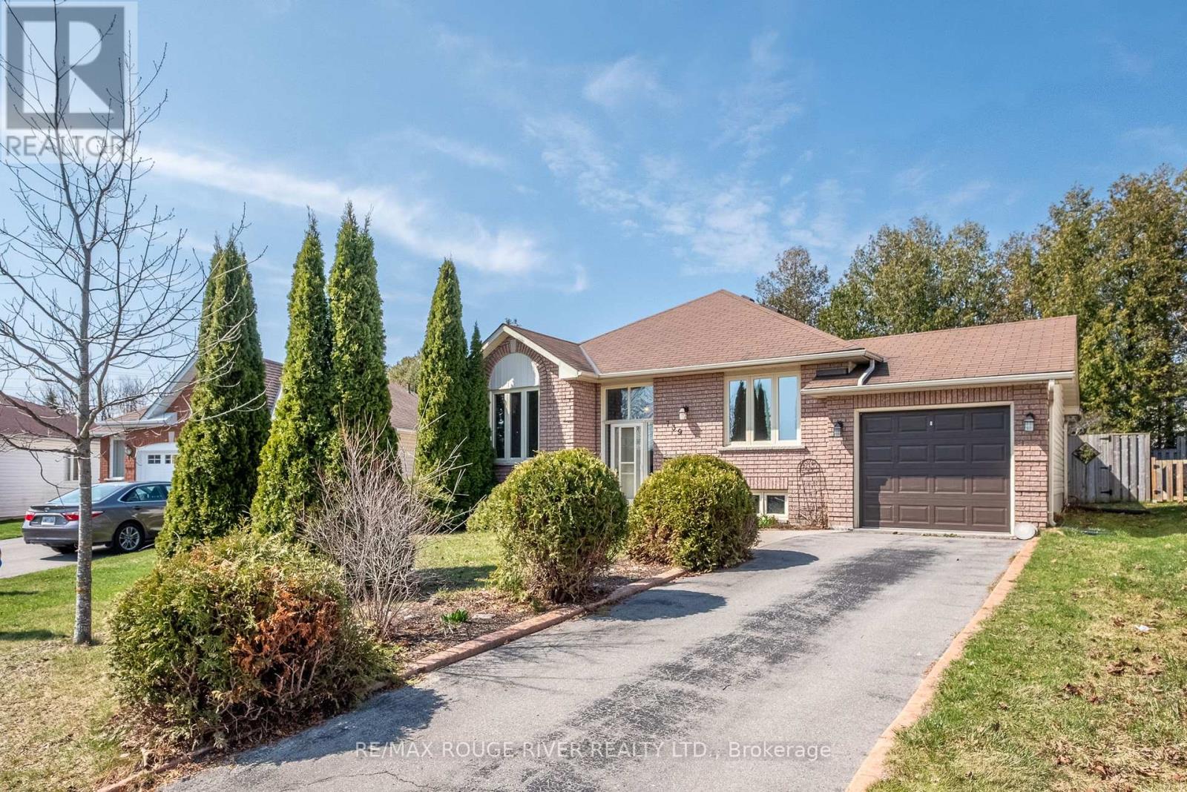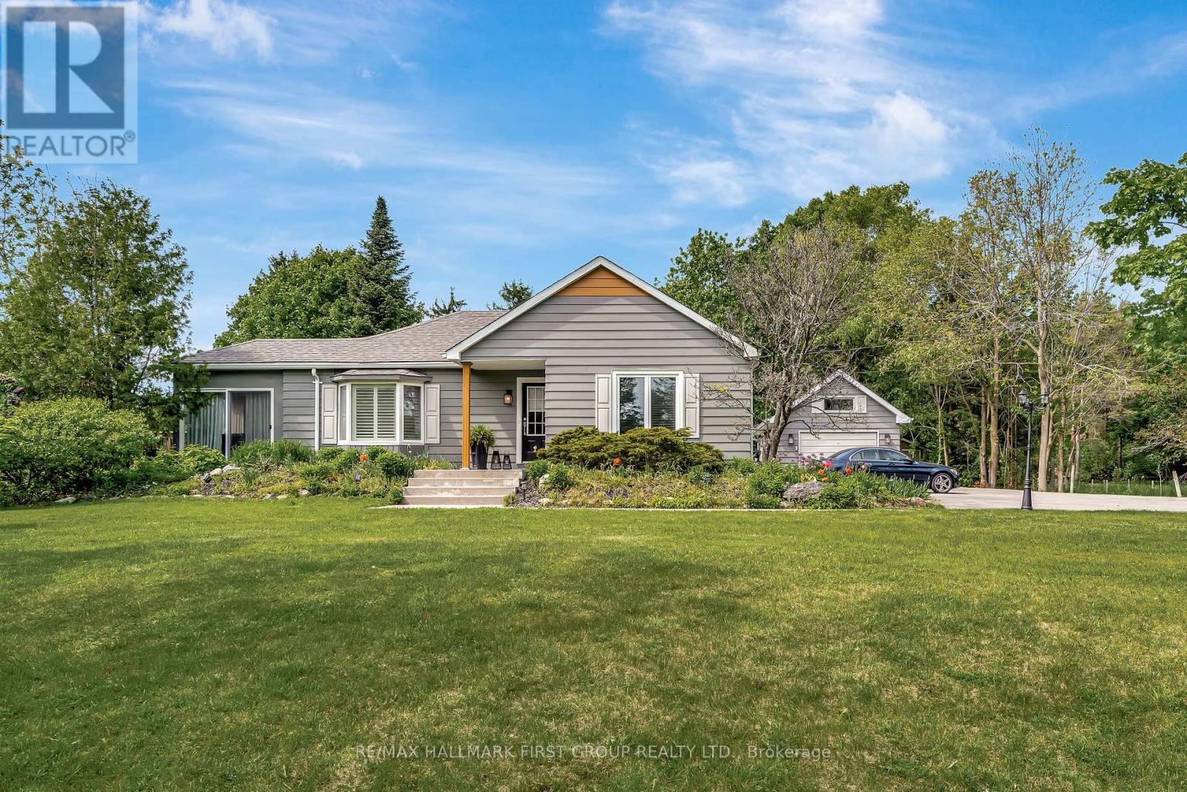1400 Rennie Street
Oshawa, Ontario
Welcome to this stunning 3-bedroom freehold semi-detached home, ideally situated in one of North Oshawa's most vibrant and sought-after communities. This beautifully maintained residence showcases a host of premium interior finishes, including a thoughtfully designed kitchen with quality cabinetry, countertops, large windows that flood the space with natural light, and an under-mount double sink-perfect for modern living. The exterior boasts upgraded interlocking on the front steps and a stone pathway leading to a charming backyard gazebo. A natural gas line for your bbq makes this an ideal space for entertaining. Enjoy unparalleled convenience with walking distance to Walmart, Home Depot, restaurants, shops, schools, and the Delpark Homes Centre. Commuting is a breeze with easy access to public transit, Durham College, Ontario Tech University, and Hwy 407. A perfect blend of comfort, location, and lifestyle-this home is a must-see! (id:61476)
1618 Heathside Crescent
Pickering, Ontario
Welcome To This Stunning Custom-Built Gem Which Combines Timeless Elegance With Modern Features And Superior Finishes. Approximately 5400 Sf Of Living Space With Multiple Spaces For Entertaining, Day To Day Living And Working From Home. The Heart Of The Home Is The Chef-Inspired Kitchen With Custom Cabinetry, Marble Back splash, Jen Air Appliances Including 36 Wide Paneled Built-In Fridge, Servery And A Considerable Eat-In Area Overlooking The Backyard. The Spacious Family Room Features Built-In Cabinetry, Gas Fireplace And Waffle Ceiling With Pot Lights. Upstairs, The Private Primary Suite Includes A 5-Piece Ensuite With A Soaker Tub And Custom Walk-In Closet With Seating. The Upper Level Also Includes Three More Generous Bedrooms With Semi-Ensuite, And Double Closets And One With A 3pcEnsuite And Walk-In Closet. The Finished Lower Level Offers A Sizable Recreation Room With Gas Fireplace, Kitchenette And A Private Bedroom With A 3-Piece Ensuite. Live And Thrive In This Family-Friendly Neighbourhood That Falls Within The Highly Ranked William Dunbar Public School Making It An Ideal Choice For Families. You Wont Want To Miss This Extraordinary Home! Extras: Soft Close On all Cabinetry In Kitchen, Undermount Lighting, Glass Inserts & Lighting In Upper cabinets, Reverse Osmosis Water System, Upgraded Light Fixtures Thru-Out, Custom Cabinetry In Bath, Water Softener, Surround Sound in Fmly rm (id:61476)
547 Peggoty Circle E
Oshawa, Ontario
Welcome to this stunning, offering four bedrooms on the 2nd floor perfect for family living and entertaining. Large prime bedroom and w/i closet with attached five piece washroom. Enjoy full day sun light and sky light give extra feelings. The fully finished basement extends your living space with two additional bedrooms, a cozy living area, and ample storage. Step outside to a beautifully landscaped property featuring an elegant interlocked driveway. The private, fully fenced backyard is a true retreat, complete with a charming deck and a stylish gazebo-ideal for quiet evenings or lively gatherings. Thoughtfully updated with new windows, quartz kitchen countertops, hardwood flooring on the main level, and roof shingles recently replaced, this home is move-in ready with lasting value. Perfectly located between Highways 401 and 407, and close to parks, shopping, and top-rated schools. Bonus!!! No sidewalk and parking for up to 6 vehicles!!! A rare find! But that's just the beginning. This home offers so much more!! Come see it for yourself! Seller is a registered real estate agent (RREA). (id:61476)
#7 - 1635 Pickering Parkway
Pickering, Ontario
Welcome to this bright beautiful Two-Bedroom End-Unit Townhome! This gorgeous starter home features an open-concept Kitchen with BRAND NEW Stainless Steel Fridge and Stove with lots of cabinetry and a large window to let in lots of natural light. A breakfast bar overlooks the Dining Room and Living Room. Sliding doors lead you out to the good size backyard. Upstairs features two good size bedrooms and a bathroom. Ensuite laundry features a front Load Washer and Dryer. Tasteful laminate floor throughout the home. Most rooms recently freshly painted. Driveway fits two cars (tandem) and 1 car in the garage. Low monthly maintenance fees cover lawn maintenance and snow removal! Location, Location, Location! This home is conveniently Located Close To 401, Go Train, Park, Grocery Store, Shopping Mall And Restaurants. Walking Distance To Pickering Go Station, Pickering Town Centre, Walmart, Rec Centre, Theaters. Bus Right Behind Fenced Yard Makes It Very Convenient. This is the perfect starter home for new families or families that want to down size. (id:61476)
1215 Shankel Road
Oshawa, Ontario
Welcome To 1215 Shankel Road, Gorgeous 4 Bedroom Detached Home Nestled In Brand New Kingsview Ridge Subdivision Built By Treasure Hill Homes. Nearly 4000 Sf Of Open Concept Living Space, Beautiful Light And Flow Throughout All Floors, Including Finished Basement. Each Bedroom Paired With An Ensuite Bathroom For Your Growing Family's Needs, Functional Upper Floor Media Loft, Superior High Quality Builder Finishes, 2 Car Garage & Private Backyard. (id:61476)
739 Greer Crescent
Cobourg, Ontario
Located in the desirable west end of Cobourg, this 3 bedroom, raised bungalow is great for couples seeking a quiet lifestyle within easy access to shopping plus the pie-shaped lot has a gate to the Rogers Road extension walk way for getting your steps in. The home offers a bright eat-in kitchen with doors out to the large deck at the back, perfect for outdoor activities like BBQing or just unwinding in peace. The main floor has a combined dining area and spacious living room with hardwood floors, making it suitable for family gatherings. Recent updates include fresh paint and carpets replaced in the bedrooms and lower level.The lower level offers a cozy rec room, and an additional 2 piece bathroom, providing extra space for a growing family or welcoming visitors. A quick closing is possible to make this property your own, in an area where houses show a pride of ownership. (id:61476)
103 - 290 Liberty Street N
Clarington, Ontario
Welcome to your new urban retreat in the stylish and centrally located 6-year-old Madison Lane Condos! This spacious 966 sq ft condo features 2 bedrooms and 2 three-piece bathrooms. Step into an open-concept layout with convenient flow and sleek finishes. The kitchen boasts contemporary cabinetry, quartz countertops, and stainless-steel appliances, and flows seamlessly into the living room, which is ideal for entertaining or relaxing and offers a walk-out to your covered outdoor space on the patio. The primary bedroom includes an ensuite bathroom and generous closet space, while the second bedroom offers flexibility for guests, a home office, or a growing family. In-suite laundry and an oversized front closet/storage room provide complete convenience and functional flow. 2024 upgrades include the stunning primary ensuite complete remodel, new shower in the 2nd bath, new flooring in both bedrooms, fresh paint throughout the unit, all lending to a completely turn-key home. This unit is perfectly designed for modern living, whether you're a first-time buyer, young professional, or downsizer. Building amenities include a fully-equipped fitness center, a stylish and fully equipped party room, perfect for gatherings and Key-Fob entry, ensuring safety and security. Located in a lovely neighborhood minutes from downtown Bowmanville, highways 401, 407 or 35/115, you'll enjoy easy access to shops, restaurants, public transit, parks and schools - all just steps away. Don't miss out on this perfect blend of comfort, style, and convenience. (id:61476)
5 Nimmo Lane
Ajax, Ontario
Beautiful Urban Townhouse Move in Ready . 3 Bedroom with 2.5 Bathrooms , 2 Balconies, 9' Ceilings Modern Open Concept Kitchen, Granite Top, Hardwood in Great Room with . Walkout To Balcony. Oak Staircase. Large windows for natural light. Great For Family Entertaining. Great Location 2 minutes to Hwy401,shopping, new Pickering largest casino & Amazon warehouse . Close to Costco, lake, schools & walking distance to Transit. (id:61476)
14 Maple Boulevard
Port Hope, Ontario
Situated in the highly sought-after Lakeshore community in Port Hope, this stylish and modern home features luxurious finishes, including a custom kitchen, and offers effortless, low-maintenance living. Step onto the covered front porch and into a bright, spacious foyer that leads into an open-concept main floor. The airy dining area seamlessly flows into the living room, which features an electric fireplace, perfect for cozy evenings. The contemporary kitchen is a true showstopper, boasting a large island with an elevated breakfast bar, sleek cabinetry, stainless steel appliances, tile backsplash, and a walkout to the back deck. This level also offers convenient access to the attached garage and a conveniently placed guest bathroom. Upstairs, the primary suite offers a peaceful retreat with a walk-in closet and a beautifully designed ensuite featuring a dual vanity and glass shower. A second bedroom, full guest bath, and a cozy reading nook with an additional electric fireplace complete the upper floor. The exterior features a private deck with a hot tub, ideal for entertaining or relaxing, and includes space for BBQs and alfresco dining. Located just moments from the Port Hope Golf & Country Club, Lake Ontario, local amenities, and with direct access to Highway 401, this home blends comfort, style, and convenience in one exceptional package. (id:61476)
5 Bateman Court
Whitby, Ontario
This move-in ready home is a Showstopper! You will fall in love with this 4 bedroom 3 bathroom home, with an EPIC backyard pool oasis. With almost 3900 sf of finished space, no expense was spared renovating this beauty! Thoughtfully updated with an open concept flow, rich hardwood, newer trim, doors, moulding, pot lights throughout. The upscale kitchen is pure perfection for foodies and entertainers, with quartz countertops, backsplash, stainless steel appliances, tons of cupboard and counter space.The pantry and coffee bar, extends into the family room where you can cozy up next to the fireplace or unwind with your favourite drink. The dining room keeps the vibe going and opens up to a second family room. A newly renovated 14' X14'addition features a laundry room/mud room, with contemporary cabinetry and convenient garage access, garden doors and mainfloor powder room. Step out into to the backyard oasis with a stunning pool, gazebo lounge area for the ultimate outdoor hangouts. Upstairs leads you to the tranquil primary suite with a luxury spa-like ensuite and a custom walk-in closet. A total of 4bedrooms offer plenty of space for family or guests. Need even more room? The fully finished basement is ready to go with a huge rec-room wired for surround sound, a soundproof ceiling, bar, fireplace, more pot lights, an office area, workshop and bonus area ideal for a home gym setup or a teen retreat. This Energy Smart Home is also equipped with a new furnace/central air, new triple pane windows/trim, R60 attic insulation and category 6 cable inside and out leading to the pool cabana. The insulated 2 car garage with a brand new double door has loads of built-in storage. Located in Lynde Creek, one of Whitby's most family-friendly communities, you're close to top schools, parks, shopping, and everything you need. See attached feature sheet! Watch the virtual tour! (id:61476)
190 Lakeshore Road
Brighton, Ontario
Stunning multi-generational home! Located outside Brighton this one-of-a-kind property offers 3 private units for families or as an income-generating rental. Each unit has its own 200 amp panel, in-floor radiant heating, forced air heating and central A/C. Completed in 2019 the 2-story main home provides 4,337 sq.ft to enjoy. Boasting spacious principal rooms, 9' ceilings throughout, a gourmet kitchen w/travertine floors, oversized island, granite counters and separate walk-in butler's pantry, new sauna and mudroom off the garage. Upstairs enjoy the luxurious primary suite with a 5 pc. spa-like bathroom, private balcony plus three more bedrooms, 6pc. bath, den and laundry room. The self-contained 1,222 sq ft, 2 bed/2 bath bungalow in-law suite is simply gorgeous. You'll be impressed with its stunning kitchen, granite counters, island w/breakfast bar, large primary suite with a 5-piece ensuite, office, dining room plus laundry/mudroom off its own garage. The loft area above the garage provides 1,062 sq.ft. w/9' ceilings, partially insulated and roughed in for a 1 bed/1 bath unit with large open concept living/kitchen area. Just select your finishes to complete this income earning unit. Outside, each home provides very private outdoor decks and patios to enjoy along with over 3 acres of land that's just a short walk to two local beaches. If you're looking for a home for you and your extended family to share but privacy is key, this is the one! (id:61476)
4248 County Road 45
Cobourg, Ontario
Tucked away on the peaceful north end of Cobourg, this charming bungalow welcomes you with a paved, tree-lined driveway and a sense of calm thats hard to come by. Just minutes from downtown, yet set on a spacious, private lot surrounded by mature trees, the home strikes a rare balance between the convenience and the quiet. Impressive curb appeal and meticulous maintenance inside & out, you are sure to be impressed. The main floor features 2 bedrooms & 1 bathroom with an effortless flow from the cozy living room with hardwood flooring, into an open kitchen and dining area with timeless wood cabinetry, quartz countertops, updated appliances & pot lighting while the 3-season-sunroom provides gorgeous views of the backyard and access to the newly expanded deck. A fully finished lower level offers extra living space with a large rec room, second full bath, and laundry room. Outside, appreciate perennial gardens, mature trees, Lake Ontario views in the winter and a detached garage. With quick access to the 401 and all that Cobourg has to offer just a short drive away, this is a place where life slows down without missing a thing (id:61476)













