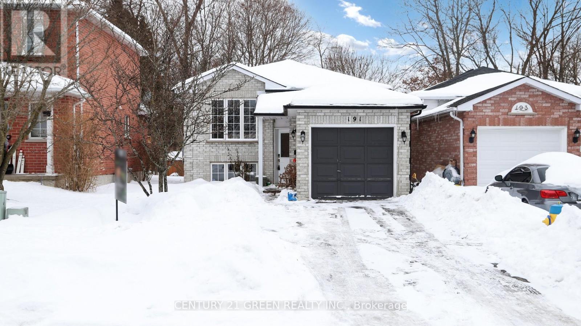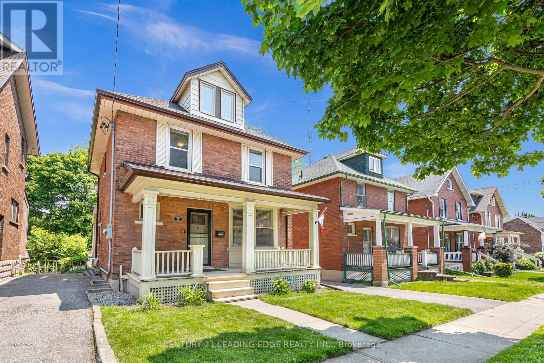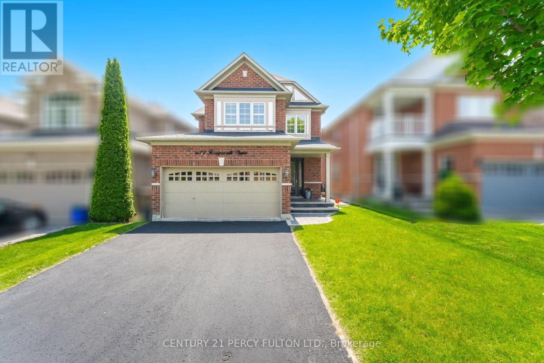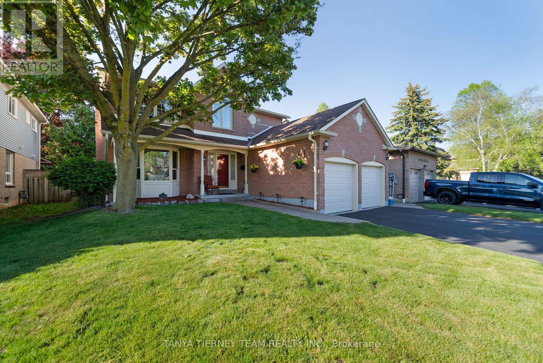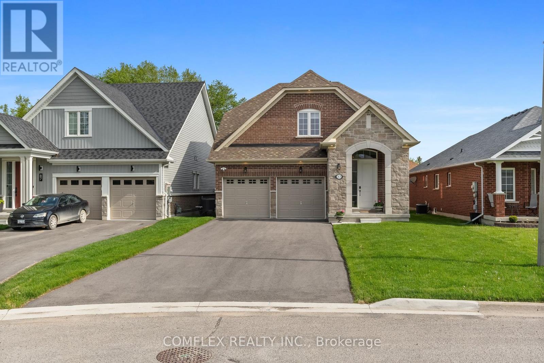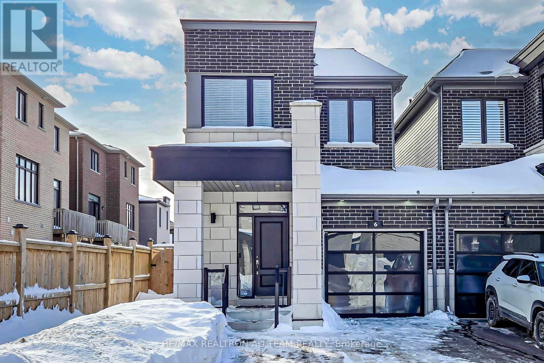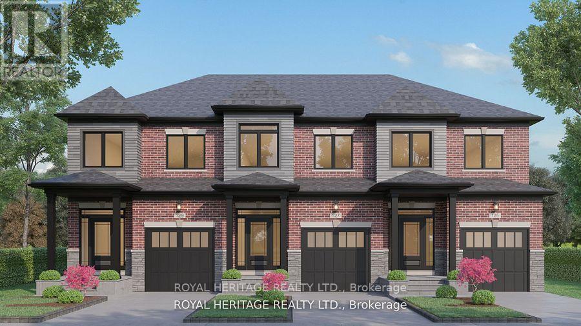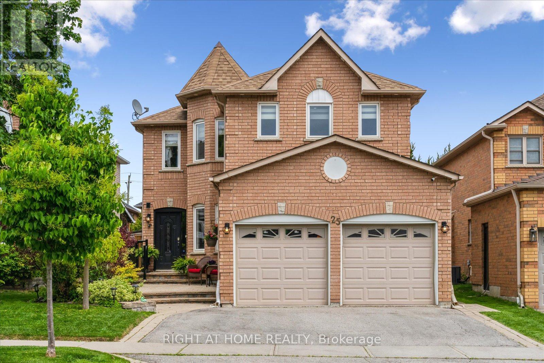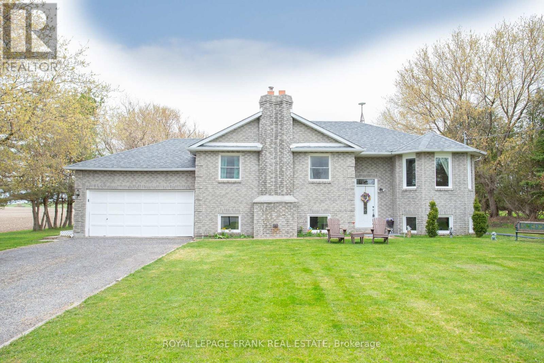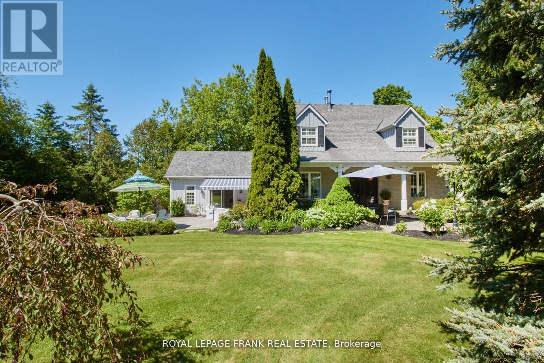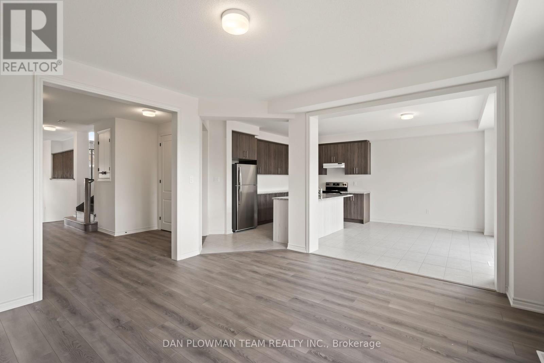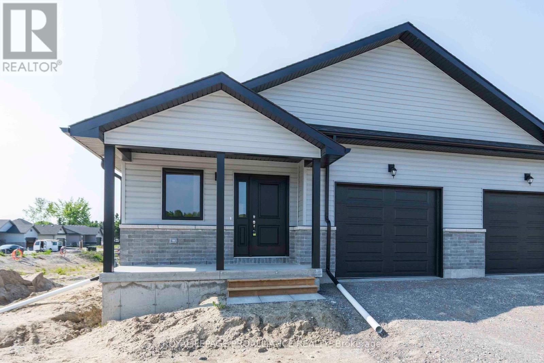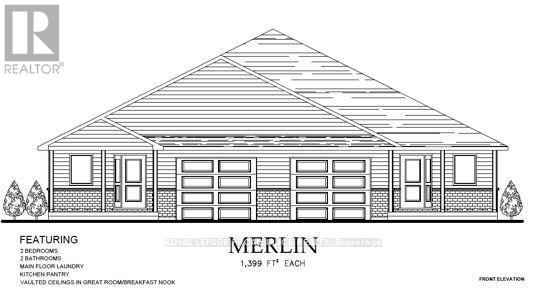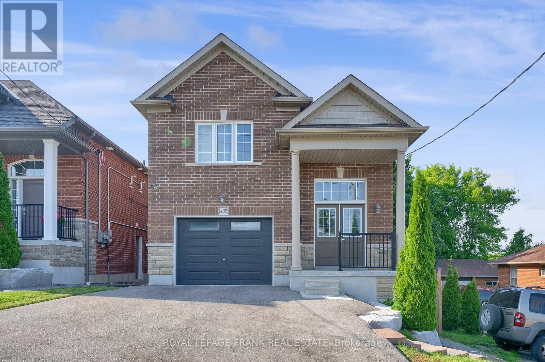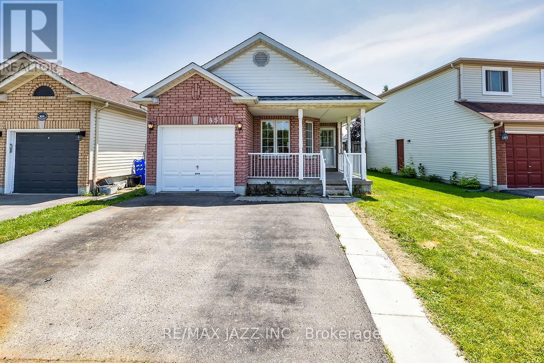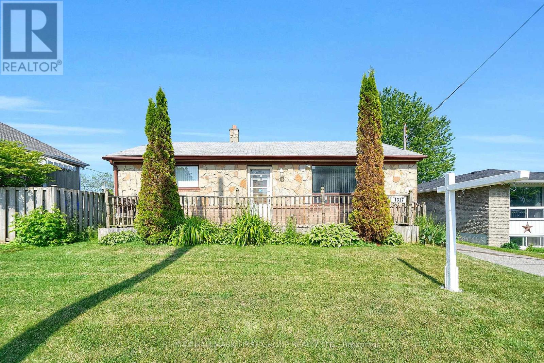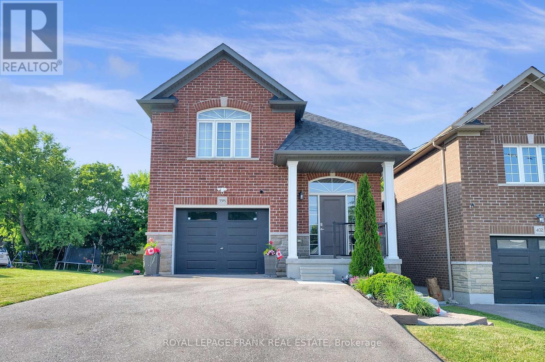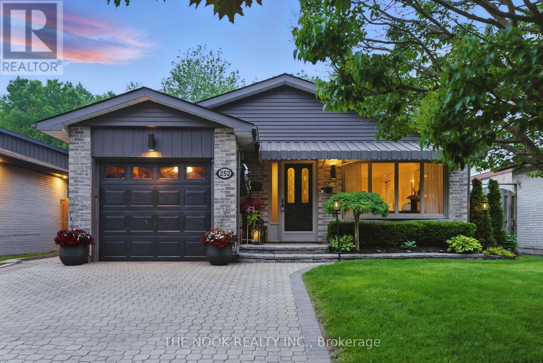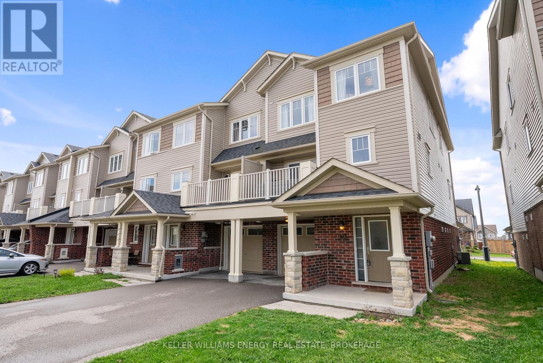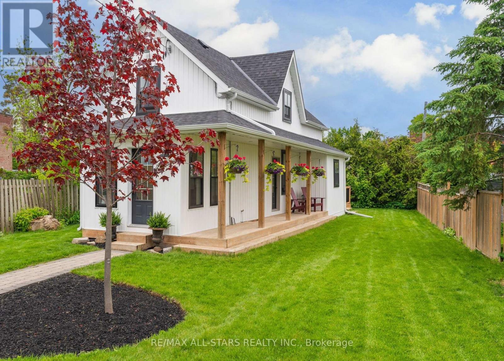191 Carroll Crescent
Cobourg, Ontario
A sun-filled bright detached home in Cobourg with 3 spacious bedrooms and 2 full wash rooms. It features with laminate and tile flooring, a fireplace in the family room, an inside door to the garage, backsplash in the kitchen. Good height with big above ground windows in the lower level. Big back yard. Very close to water and easily Accessible to all amenities. Please do not let Kitten go out. (id:61476)
1105 Tillison Avenue
Cobourg, Ontario
This home boasts over 2100 sqft of living space, including a finished basement! Nestled in Cobourg's sought-after Terry Fox School neighborhood, this charming all-brick raised bungalow is designed for comfortable family living and entertaining. With a total of 4 bedrooms, 2 on the main floor and 2 more in the fully finished lower level, there's plenty of room for families, guests, or a home office setup. Featuring 2 full baths, the home offers an inviting layout with gleaming hardwood and ceramic floors. Professionally painted and cleaned, it's move-in ready for its next owners.The bright eat-in kitchen offers ample cupboard space, custom pull-out shelving, and a walkout to a large deck, perfect for hosting BBQs and gatherings. The lower level showcases a cozy family room with a gas fireplace, ideal for relaxing evenings. The private, fully fenced backyard provides a safe space for kids and pets, complete with a powered shed for extra storage or hobbies. With oversized closets and thoughtful design throughout, this home combines functionality with charm.Don't miss this opportunity to call it yours! Close to top-rated schools like Terry Fox Public and St. Mary Catholic Elementary, as well as Donegan Park with sports fields, a playground, and access to the Cobourg Waterfront Trail. Minutes from Northumberland Mall and downtown Cobourg's boutiques, cafes, Victoria Beach, and Marina. The Cobourg Community Centre offers fitness programs, skating, and year-round events, making it perfect for families and active lifestyles. (id:61476)
1752 Shadybrook Drive
Pickering, Ontario
Spacious and thoughtfully maintained 4-bedroom detached link home in sought-after Amberlea! This inviting home features a bright living room with hardwood floors, bay window, and walkout to a deep backyard with a beautiful garden and a newer deck (2023) perfect for summer entertaining and outdoor enjoyment. The kitchen is equipped with granite countertops and stainless steel appliances, offering both style and functionality. The finished basement offers great versatility as a home office, rec room, or creative space for kids. Recent updates include a new washer, dryer, and A/C unit (2024). The primary bedroom boasts a walk-in closet, 3-piece ensuite, and a private balcony above the garage. All additional bedrooms include double closets and share a full 4-piece bathroom. With generous living space, tasteful upgrades and room for your finishing touches! This home delivers a family-friendly layout offering comfort, flexibility, and value in one of Pickering's most desirable communities. ** This is a linked property.** (id:61476)
35 Hesketh Road
Ajax, Ontario
Welcome Home! This Freehold Townhome Is One Of The Largest Models In The Mulberry Meadows. 1715 Sq Ft. "The Eagle" Boasts Soaring High Ceilings, Modern Wood Floors, Potlights, Direct Access From Home To Garage, Perfect Layout For Entertaining. Large Chefs Kitchen Features Center Island, Pantry, Large Dining Space and Walk Out To Private Terrace. Large 3 Bedrooms/3 Washrooms. Primary Offers 4 Pc Ensuite Bath & Walk In Closet. Driveway For 2 Car Parking. Walking Distance To School, Park, Public Transportation & Hwys 401/407, Longos, Starbucks, Restaurants & More ---- Furnace 2025. New front door and triple-pane window (main floor) 2025. Freshly Painted. Access From Both Front and Back Of Home (Feels Like A Semi) Full Basement Can Make For A Possible 4th Bedroom. (id:61476)
2098 Liverpool Road
Pickering, Ontario
Welcome to this meticulously maintained and updated Heron built home, located on a premium lot with no neighbours behind in the coveted Maple Ridge community! You'll fall in love with fabulous curb appeal featuring a double car garage and landscaped front walkway. Inside, the bright foyer offers a grand staircase and leads to a spacious living and dining area. The comfortable family room includes a fireplace, wet bar, and walkout to the back deck - ideal for entertaining. The updated kitchen offers quartz countertops, stainless steel appliances, ample storage, and a pantry, flowing into a bright eat-in area with greenhouse windows, a skylight, and access to your completely private backyard oasis. The two-tiered deck is the perfect place to host guests or enjoy a peaceful evening, featuring a private hot tub and a separate gazebo with gas fireplace, all surrounded by mature cedar trees. Walkout to greenspace and a path leading to the elementary school, tennis courts, parks, and trails! Upstairs, the large primary bedroom includes a walk-in closet and updated ensuite with a claw-foot soaker tub and separate shower. Additional bedrooms are spacious with large closets and windows. The professionally finished basement offers a flexible open-concept layout with pot lights and a stunning three-piece bathroom. Other features include main floor laundry with garage and side entrance access, hardwood throughout the main and second floors, luxury vinyl in the basement, and numerous updates: windows, roof, furnace, A/C, kitchen, bathrooms, and appliances. Freshly painted and move-in ready! (id:61476)
80 Brockman Crescent
Ajax, Ontario
* 3 Bedroom Detached Home in Central West Ajax * Hardwood Floors on Main * Laminate on Second * Oak Stairs* New Kitchen With Quartz Counters * Walk-Out To Deck From Dining Room * Finished Basement With Rec Room & 4 Pc Bathroom * No Sidewalk * 4 Car Parking on Driveway * Close To Schools, Hwy 401/407, Shops, & More * Roof (2 yrs) * A/C (7 Yrs) * (id:61476)
89 Willows Lane
Ajax, Ontario
A Rare Opportunity In Ajax! Welcome To This Beautifully Maintained 3-Bedroom Townhouse, Ideally Situated In One Of Ajax's Most Desirable And Well-Managed Complexes. Fine Attention To Detail. Backing Onto A Tranquil Green Space, This Home Offers The Perfect Blend Of Peaceful Living And Urban Convenience. Ideal For First-Time Buyers, Singles, Young Families, Or Savvy Investors. Step Inside To A Bright, Open-Concept Main Floor Featuring Spacious Living And Dining Areas, Perfect For Everyday Living Or Entertaining. The Layout Flows Into A Functional Kitchen With Ample Cabinetry And Prep Space, And Large Windows Fill The Home With Natural Light. Upstairs, You'll Find Three Well-Sized Bedrooms And A 4-Piece Bathroom.The Fully Fenced Backyard Is A True Highlight Offering A Serene Green Space With No Neighbours Behind. Its The Perfect Outdoor Escape For Relaxing With A Morning Coffee, Hosting Summer BBQs, Or Enjoying The Privacy And Calm Of Nature. Upgraded AC Installed Unlike Other Townhomes In The Complex. This Quiet, Family-Friendly Complex Offers Low Maintenance Fees And A Welcoming Community Atmosphere. Maintenance Fees Include Water, Snow Removal, Landscaping & Exterior Repairs (Doors/Windows/Roof/Gutters/Stairs/Railings/Fence). Homes Here Rarely Come Available, Making This A Prime Opportunity To Enter The Market In A High-Demand Area With Lasting Value. Enjoy Walking Distance To Shops, Restaurants, Parks, Schools, And The Scenic Duffins Creek Trails. Commuters Will Appreciate Easy Access To Hwy 401, Transit, And GO Stations. Move-In Ready, Low-Maintenance, And Full Of Charm! Don't Miss Your Chance To Own In The Heart Of Ajax! (id:61476)
6 Benjamin Way
Whitby, Ontario
Welcome to 6 Benjamin Way, a modern and well-maintained townhome located in one of Whitby's most desirable communities. This bright and spacious 3-bedroom, 4-bathroom home offers a perfect blend of comfort, style, and convenience for families and commuters alike. The entry door faces northwest, welcoming beautiful afternoon light, while the backyard has no direct neighbours providing stunning, unobstructed views and rare privacy. Step inside to a versatile layout featuring open-concept living and dining areas, generous-sized bedrooms, and a walk-out ground floor that leads directly to a private backyard ideal for entertaining or relaxing outdoors. The finished lower level adds flexible space perfect for a home office, recreation room, or guest suite. This home includes parking for two: a built-in garage with one spot plus an additional driveway space. Enjoy the convenience of being just minutes from Highway 401, Whitby GO Station, and a wide range of shopping options. Surrounded by parks, green spaces, and numerous highly rated schools, this location is perfect for growing families.Whether you're commuting to Toronto or working from home, this move-in-ready property offers a well-rounded lifestyle in a quiet and connected neighbourhood. Don;t miss this opportunity to own a beautiful home with exceptional views and easy access to everything Whitby has to offer! Roof in May, 2023 10 year transferable warranty. Furnace and AC new in 2015. New washer and dryer 2024. HWT rental new tank in 2019. Deck 2020, Pergola 2022. (id:61476)
57 Croxall Boulevard
Whitby, Ontario
This handsome & stately Victorian style home is turning heads for all the right reasons! Located in Brooklin on a sought after street & neighborhood, sits on a premium lot & oozes curb appeal with its charming front porch, professional landscaping & timeless architecture! This home has been meticulously cared for & has had many updates! Step inside to updated elegance featuring crown moulding, updated light fixtures, California shutters, updated door hardware & so much more! The heart of the home is a spacious, bright kitchen featuring new timeless white shaker style cabinets, complimenting the classic white backsplash & granite countertops! Centre island with bkfst bar & sunny eat-in area overlook a much coveted sunken FR that is perfect for relaxing whilst the formal LR & DR boast open & airy spaces ideal for entertaining! Convenient main floor laundry room has been updated with lots of cabinets, granite counter top, S/S sink so the chore of doing laundry is now a welcomed activity! 4 spacious bedrooms with newer laminate flooring! Primary bedroom offers an area ideal for a cozy retreat! The primary ensuite offers a spa like atmosphere with its large glass marble shower with built in bench, freestanding tub, & new vanity with marble counter! All bathrooms have been updated including raised toilets! The professionally finished basement design provides for various activity areas - exercise, games, TV & movie watching, wet bar, plus a separate room convenient as an office/study, + 3 pc bath & ample room for storage! The gated backyard provides lots of room for play or entertaining, + 17 ft Dynasty Swim Spa with Belagio package 2024! Furnace & A/C Dec. 2024, HWT Jan. 2025 (Owned), Roof Shingles (approx) 2017, New asphalt driveway Aug/24. Walking distance to great schools, parks & local amenities! Easy access to public transit, 407/412/401! (id:61476)
75 Oshawa Boulevard N
Oshawa, Ontario
Welcome to 75 Oshawa Blvd N, a beautifully maintained 4-bedroom, 2-bathroom detached home that perfectly blends original character with thoughtful modern upgrades. Situated in a family-friendly neighbourhood, this home offers a bright and functional layout ideal for families, first-time buyers, or those looking to downsize. The main floor features a spacious family room with a nearby washroom that functions perfectly as a fourth bedroom or guest suite. Upstairs, the finished attic offers a versatile bonus space that can also be used as a bedroom, office, or play room offering flexibility to suit your lifestyle. Recent updates include new fencing completed in 2021, providing added privacy and curb appeal. The kitchen features new appliances installed in 2021. In 2022, the home was upgraded with R60 attic insulation, a high-efficiency furnace, central air conditioning, a tankless water heater, and a new driveway. Most recently, a 200 amp electrical panel was installed in 2024, along with a brand-new washer and dryer. Located close to schools, parks, shopping, public transit, and other essential amenities, this move-in-ready home is a fantastic opportunity to own a lovingly updated property in the heart of Oshawa. (id:61476)
477 Rougewalk Drive
Pickering, Ontario
* Stunning 4 Bedroom 3 Bath Detached All Brick Home In Prestigious Rouge Park * New Hardwood Floors in Bedrooms (June 2025) and Thru-Out* 9Ft Ceilings on Main Floor * New Stair Railings (June 2025) * New Interlocking in Front & Back * Kitchen with Quartz Counters * Entrance Through Garage * California Shutterson Main & Second * Primary Bedroom with 5 Pc Ensuite * Minutes to Parks, Shops, Pickering Town Centre, Go Station, Place of Worship, Hwy401/407 * Roof & Furnace (4 Yrs) * (id:61476)
60 Glen Dhu Drive
Whitby, Ontario
Welcome to 60 Glen Dhu Drive in the highly sought after Rolling Acres community! Nestled on a premium 121 ft deep mature lot, this 4 bedroom family home offers a manicured curb appeal & inviting entry into the traditional main floor plan with formal living room & dining room with elegant french doors. Gorgeous vinyl plank floors through to the updated kitchen with quartz counters, updated cabinetry, stainless steel appliances & spacious breakfast area with bay window. Additional living space in the family room featuring cozy gas fireplace & sliding glass walk-out to the entertainers deck & private backyard oasis with lush gardens, fragrant lilac tree & swing. Convenient main floor laundry room with separate side entry & updated exterior door. Double garage with 2 openers & backyard access. Upstairs offers 4 generous bedrooms including the incredible primary bedroom retreat with renovated 4pc ensuite & walk-in closet. Additional living space can be found in the fully finished basement complete with large rec room, above grade windows, cold cellar, pot lights & ample storage space. This immaculate one owner home is freshly painted in neutral decor & is located steps to parks, schools, transits & shops! Updates include roof 2025, furnace 2019, central air conditioning 2019, updated windows in 2015 & 2020 and more! (id:61476)
83 Steinway Drive
Scugog, Ontario
Welcome to 83 Steinway Drive, Port Perry An Elegant bungaloft in a sought-After Neighbourhood. This beautifully designed 1+2 bedroom bungaloft offers a perfect blend of style, comfort, and functionality. Featuring hardwood floors throughout, 9 ft ceilings, and soaring vaulted ceilings in the great room, this home exudes warmth and sophistication. The main level includes a spacious primary bedroom with a luxurious spa-inspired ensuite. Upstairs, you'll find two additional bedrooms, perfect for family, guests, or a home office. The chef inspired kitchen is equipped with top-of-the-line stainless steel appliances, quality cabinetry, and a functional layout ideal for entertaining. The unfinished basement offers a blank canvas for your personal touch whether you envision a home gym, recreation space, or additional living area. Located in a quiet, family-friendly community close to parks, walking trails, and all the charm of downtown Port Perry. Book your showing today before it's too late! (id:61476)
667 Westshore Boulevard N
Pickering, Ontario
All offers welcomed anytime! This well-maintained split bungalow sits on a rare, oversized deep lot in one of Pickerings most sought-after family neighbourhoodsjust minutes from Lake Ontario, scenic trails, and top-rated schools.Featuring 4 spacious bedrooms, a bright and functional layout, and a fully finished walkout basement with a separate entrance legally registered with the City of Pickering. Perfect for in-law living, rental income, or multigenerational families. Live in one unit and rent the other to offset your mortgage! Enjoy a peaceful, family-friendly street in a quiet, established community. With parks, schools, and the lake all close by, this home offers the ideal blend of space, location, and flexibility. A true gem with future potential whether for extended living or investment. (id:61476)
6 Larkin Lane
Clarington, Ontario
This Is A Linked Property. Welcome To This Stunning, Modern Link Home That Exudes Elegance And Comfort! Immaculately Maintained And Loaded With Upgrades, This Bright And Spacious Home Is Perfectly Situated Steps To The Serene Lakefront. Step Inside To Discover An Open-Concept Layout Featuring Hardwood Floors, 9ft Ceiling And Stylish Pot Lights On The Main Floor. The Upgraded Kitchen Boasts Quartz Countertops, A Custom Backsplash, And Stainless Steel Appliances Ideal For Those Who Love To Cook. Enjoy Seamless Indoor-Outdoor Living With Double Doors Leading From The Great Room To The Backyard. Upstairs, You'll Find A Luxurious Primary Bedroom Complete With A Three-Piece Ensuite Featuring A Sleek Glass Shower And A Walk-In Closet. Hardwood Flooring Continues On The Second FloorThere's No Carpet Anywhere In This Home! The Oak Staircase With Modern Iron Pickets And Upgraded Tiles In The Front Foyer Add A Touch Of Sophistication. Exterior Pot Lights Enhance The Curb Appeal, Making This Home Just As Stunning On The Outside As It Is On The Inside. Located Just Minutes Away From Hwy 401, Shopping Malls, Scenic Walking Trails And The Future GO Station. Don't Miss Out On This Incredible Opportunity To Own A Truly Remarkable Home! ** EXTRAS**S/S Fridge, S/S Stove, Range Hood, S/S Dishwasher, Washer/Dryer, All Light Fixtures, Window Coverings, Central AC And Garage Door Opener. Hot Water Tank Is Rental. ** This is a linked property.** (id:61476)
2029 Verne Bowen Street
Oshawa, Ontario
A MUST see 1 Year old end-unit townhome still under Tarion warranty; Situated In A Family Friendly Community; Separate Family and Living/Office room for your guests. 3 Bed, 3 Bath with huge back yard. Open Concept Layout. Main Floor Features 9Ft Smooth Ceiling, & Combine Living/Dining. Modern Kitchen With A Central Island, Spacious Foyer Features High Ceilings A Double Door Closet & 2pc Bath & Tons Of Light. 2nd Floor Includes Master Suite Featuring A 4Pc Ensuite And A W/I Closet. 2 Generous Sized Bedrooms With Walkin closet & Double Closets, Large Window 4 PC Common Bath, Unfinished Basement Offers A Window & Rough In Bath For Making It Easier To Finish For Extra Space. Close to Ontario Tech University, Durham College, Highways 401,407, 412, Go Transit, schools, entertainment, shops, trails, brand new community park & much more..!! (id:61476)
127 Hickory Street N
Whitby, Ontario
NOW UNDER CONSTRUCTION! AVAILABLE LATE SUMMER. Don't miss this pre-construction opportunity with Whitbys trusted builder, Denoble Homes! Nestled in historic downtown Whitby, this freehold townhome offers conveniencesteps from shopping, cafes, restaurants, and boutiques. Features include a deep lot, 3 bedrooms, 3 bathrooms, 9-ft ceilings, second-floor laundry, and a primary suite with a 4-piece ensuite and walk-in closet. **EXTRAS** Great Schools, Parks, Community Centre, Marina and other Amenities! Easy Access To Public Transit, Go Train, 407/412/401! (id:61476)
129 Hickory Street N
Whitby, Ontario
NOW UNDER CONSTRUCTION! AVAILABLE LATE SUMMER. Don't miss this pre-construction opportunity with Whitbys trusted builder, DeNoble Homes! Nestled in historic downtown Whitby, this freehold townhome offers convenience with nearby grocery stores, coffee shops, restaurants, and boutiques. Features include 3 bedrooms, 3 bathrooms, 9-foot ceilings, second-floor laundry, a spacious primary bedroom with a 4-piece ensuite, and a large walk-in closet, all on a deep lot. (id:61476)
125 Hickory Street N
Whitby, Ontario
NOW UNDER CONSTRUCTION! AVAILABLE LATE SUMMER. Pre Construction Opportunity By Whitby's Hometown Favourite Builder, Denoble Homes! Located In Historic Downtown Whitby Close To Shopping, Coffee Shops, Restaurants, And Boutiques. Freehold End Unit Townhome With A Deep Lot, 3 Bed, 3 Bath, 9 Foot Ceilings, 2nd Floor Laundry, Primary Bedroom Features a 4 pc Ensuite And Large Walk-In Closet. **EXTRAS** Great Schools, Parks, Community Centre, Marina and other Amenities! Easy Access To Public Transit, Go Train, 407/412/401! (id:61476)
44 St Augustine Drive
Whitby, Ontario
Experience the epitome of luxury in this brand-new DeNoble home. Thoughtfully designed with impeccable quality, it boasts a bright, open layout with 9-ft smooth ceilings. The stunning kitchen features a center island, quartz counters, pot drawers, and a spacious pantry. Retreat to the primary suite with its spa-like 5-piece ensuite, including a glass shower, freestanding tub, and double sinks. Enjoy the convenience of a second-floor laundry room and a high-ceiling basement with large windows and 200-amp service. Sophistication meets comfort in every detail. **EXTRAS** Garage Drywalled. Walk To Great Schools, Parks & Community Amenities! Easy Access To Public Transit, 407/412/401! ** This is a linked property.** (id:61476)
25 Mcivor Street
Whitby, Ontario
Step into your private oasis, where every day feels like a retreat. Whether you're lounging poolside, soaking in the hot tub, or entertaining guests on the expansive interlock patio, this home offers the perfect blend of relaxation and sophistication with over 3000 square feet of finished space. The open-concept main floor is designed for seamless entertaining, with a spacious layout, that flows from the cozy gas fireplace-lit family room to the heart of the home, your updated kitchen, all overlooking your backyard paradise. A formal living room or dedicated home office provides the ideal space for work or quiet moments. Outside, the backyard was fully transformed in 2023/2024 into a resort-style escape, featuring a heated fiberglass saltwater pool, a pergola-covered hot tub for year-round enjoyment, and two powered sheds for storage and convenience. Upstairs, the spiral oak staircase leads to four spacious bedrooms, including a luxurious primary suite with a newly renovated 5-piece ensuite featuring a freestanding soaker tub, a glass-enclosed shower, and a double vanity. The custom walk-in closet ensures effortless organization. Modern updates throughout include phantom blinds for privacy and brightness, fogged-glass interior doors, and new windows (2018). The finished basement completes the home with a wet bar, entertainment space, an additional bedroom, and a full bathroom. Come experience the perfect blend of comfort, elegance, and convenience. The family home you've been waiting for is finally here! (id:61476)
42 Gardiner Drive
Ajax, Ontario
Welcome to 42 Gardiner Drive! A beautifully maintained detached home nestled in the heart of Central Ajax, in a sought after, family friendly community. This charming 2 storey Home offers a great designed layout featuring 4 spacious bedrooms and 3 bathrooms. The main floor is bright and welcoming, showcasing a warm living and dining area that's perfect for family gatherings and conversation; A generous family room now currently used as a home office, adds versatility, whether you need a dedicated workspace or a relaxing retreat for movie nights. The kitchen is equipped with stainless steel appliances and a sunny breakfast area, with a walk-out to a large deck and spacious backyard; ideal for entertaining and enjoying the outdoors. You'll also find main floor laundry and durable laminate flooring throughout the home for added convenience and style. Upstairs, the primary bedroom features a 4 piece ensuite and his-and-her closets, while the additional bedrooms provide plenty of space for a growing family or additional work-from-home setups. Other highlights include a double car garage with direct interior access to the basement, newer windows and sliding door, and an unbeatable location just minutes from schools, parks, shopping, the GO Station, and Highway 401. (id:61476)
1 Broughton Court
Whitby, Ontario
Exceptional value at this price. Don't let this opportunity pass you by. This all brick, carpet free home offers space, style, and a prime location. Situated on a quiet court in one of Whitby's most sought after neighbourhoods, it sits on a premium lot. A grand foyer welcomes you in with hardwood floors on the main level, crown moulding, and a classic hardwood staircase. The updated kitchen features quartz countertops, a modern backsplash, stainless steel appliances including a built-in oven, microwave, and dishwasher, and a bright breakfast area surrounded by windows with a walkout to a large deck. Also, on the main floor is a bright, sunlit laundry room with a convenient door to the side of the house perfect for managing muddy shoes, pets, or active kids. Just off the grand foyer, there is direct access to the double car garage, adding both practicality and ease to your daily routine. The upper level is also carpet free and includes four generously sized bedrooms, including a primary suite with ample closet space. The finished basement adds valuable living space for a home office, media room, playroom or recreation room, a full three-piece bathroom, a versatile workshop, and a cold room for added storage. Other highlights include newer windows throughout (excluding basement), a wide driveway with parking for four vehicles , just minutes from shopping malls, parks, top-rated schools, and public transit. This is a rare chance to own a home with approximately 3,200 square feet of living space in a fantastic, family friendly neighbourhood all at an exceptional price. (id:61476)
12 Dorman Street
Brighton, Ontario
Finely crafted and thoughtfully laid out in an unbeatable location, steps away from the shops and cafes of downtown Brighton, this lovely 2 bed 2 bath home, built in 2017 is established, low maintenance, and ready to welcome your new lifestyle in the town of Brighton. Gorgeous, craftsman style covered front porch welcomes you into a generous foyer with the front hall closet and perfect spot for a bench. 9 ceilings throughout lead you towards the bright, and beautifully finished open concept living area. Well finished kitchen with beautifully crafted cabinetry, quartz counters and centre island overlooks the ample dining area with ideal niche for china cabinet, and generous living room with 10 recessed ceiling and bright garden doors leading to the back deck. Main floor primary suite includes a nicely finished 3pc bath with linen storage, and plenty of clothes storage including a walk-in closet with pocket door. A lovely 2nd main floor bedroom, privately located at the front of the home, is serviced by a well finished 4pc bath with linen closet. Tidy and smartly placed separate laundry room and access to the generous, insulated single garage completes the main floor. Partially finished lower level and completed office space, plus full bath rough-in offers ample additional living space opportunities. Enjoy lush green backyard views from the partially covered back deck with gas BBQ hookup, and perennial gardens in the beautifully landscaped front yard. Uniquely appointed and thoughtfully featured, this gorgeous semi-detached home is ideal for a walkable, low maintenance, and worry free lifestyle. Don't miss this opportunity to comfortably and peacefully Feel at Home in the charming town of Brighton. (id:61476)
51 Plantation Court
Whitby, Ontario
Step into this stunningly updated spacious 3-bedroom, 3-bathroom townhome offering style, function, and comfort in every corner. Beautifully renovated throughout, this home features an open-concept main floor with wide plank laminate flooring, designer lighting, and a charming shiplap accent wall. The spacious living and dining area flows seamlessly to a private composite deck and landscaped, fenced backyard perfect for entertaining or relaxing outdoors. The chef-inspired kitchen boasts quartz countertops, a breakfast bar, subway tile backsplash, and modern finishes, while the main floor is completed by a sleek, updated powder room. Upstairs, the serene primary suite showcases luxury vinyl flooring, a bead board feature wall with coastal flair, a generous walk-in closet, and a spa-like ensuite featuring hexagon tile flooring, quartz vanity, shiplap accents, and custom tile backsplash. Two additional bedrooms offer unique feature walls, frosted glass closet doors, and share a beautifully updated full bath. The fully finished basement provides exceptional bonus space with a rec room, gym, and playroom, plus ample storage. Stylish black light fixtures, updated trim, hardware, and vent covers throughout add to the homes cohesive, modern look. Gas hook up for BBQ! Located in a family-friendly neighbourhood near excellent schools, parks, and transit, with easy access to Highways 407 and 401, this home checks every box. (id:61476)
26 Batt Crescent
Ajax, Ontario
Stunning 4-Bedroom Home with Walk-Out Basement & Pool in Prime North Ajax! Welcome to 26 Batt Crescent in Ajax. This beautifully upgraded 4-bedroom, 4-bath detached home offers 2,190 sq. ft. of thoughtfully designed living space in one of North Ajax's most desirable communities. This spacious, sun-filled home features a bright and functional main floor layout, complete with new engineered hardwood flooring and a gas fireplace in the family room. Step down a half level to the laundry room, 2 pc bath and access to the garage for added convenience. The eat-in kitchen opens to a newly refinished balcony overlooking the backyard and private in-ground pool, creating the perfect setting for family gatherings and summer entertaining. Upstairs boasts new broadloom, four generously sized bedrooms, including a bright primary suite complete with a 4-piece ensuite and a large custom-built walk-in closet. The other 3 well-appointed bedrooms have spacious closets and large windows. The finished walk-out basement offers an additional 1,020 sq ft of living space, featuring a bright recreation room and a flex space to use as you choose. In addition to a full bathroom and ample storage, the property features direct access to a private backyard oasis that includes an in-ground pool and new fencing. Located close to top-rated schools, parks, transit, shopping, and all major amenities. No sidewalks and parking for 4 vehicles make this an ideal family-friendly home. Move-in ready with pride of ownership throughout. This is the one you've been waiting for! (id:61476)
1470 Bridgeport Street
Oshawa, Ontario
Your BRIGHT & SUNNY 3 bedroom, 3 washroom warm and welcoming home is calling you! Exceptionally well maintained SOLID BRICK family home cared for by Mrs. Clean. Great layout where an OPEN CONCEPT entrance and soaring cathedral ceiling living room greets you with a sweeping staircase to the second floor; your dining room and 2 piece washroom are just a few steps away. WEST FACING eat-in kitchen with patio door walk-out to a patio area boasts tons of natural light. Open concept family room with HARDWOOD, featuring a gas fireplace for those cold winter nights. Generous sized principal bedroom with HUGE 4 piece ENSUITE bathroom, and walk-in closet. Unspoiled basement great for storage, waiting for your creativity to put your stamp on this home. Quiet, family friendly neighbourhood features great schools in close proximity, and fantastic neighbours. PRIVATE BACKYARD that is fully fenced with a patio area. This sought after North Oshawa location is close to parks, shopping, sports complexes, entertainment and all amenities. ACT QUICKLY to claim this as your new home! (id:61476)
411 - 1600 Charles Street
Whitby, Ontario
Tucked in the heart of the Port of Whitby, this beautifully designed 2-bedroom, 2-bath condo offers stunning, open-concept living. Steps from the waterfront, scenic trails, the GO Train, and quick access to the 401 convenience and leisure are always within reach. This corner unit features not one, but two expansive balconies enjoy morning coffee with the sunrise and unwind in the evening with stunning sunset views. The kitchen is functional and stylish, offering ample counter space, generous cabinetry, and a breakfast bar that opens to the main living area ideal for entertaining or casual living. Sunlight pours in through wall-to-wall windows, highlighting the warmth of the rich hardwood flooring throughout. The spacious primary bedroom includes its own balcony, a walk-in closet, and a private 3-piece ensuite. The welcoming foyer offers just the right amount of space for guests to arrive and feel at home. Living at The Rowe means access to exceptional amenities: a rooftop patio, indoor spa pool, fitness centre, party and games rooms, guest suites, and concierge service all designed to make life a little easier, and a lot more enjoyable. An owned underground parking space is included. Just move in, unpack, and start living the lifestyle you've been waiting for! (id:61476)
4491 Mckee Road
Scugog, Ontario
Welcome home to this beautiful country property. This property has a custom built raised brick bungalow on .69 of an acre. Farm fields surround this property for ultimate privacy and relaxation. This home boasts a large eat-in kitchen with a walk-out to the 3 tiered deck. Enjoy eating breakfast looking out onto your expansive pool sized backyard. This home has 3 roomy bedrooms with 2 more bedrooms on the lower level. The family room includes a wood burning stove for those chilly winter evenings. The basement has a seperate entrance from the garage. This home is centrally located and only a short drive to Port Perry, Clarington or Oshawa. (id:61476)
8298 Grasshopper Park Road
Clarington, Ontario
Nestled in a serene and private setting, this beautifully presented home is a rare gem, offering over 5 acres of meticulously maintained gardens, enchanting woodland and backing onto a creek. The large rushing, spring fed creek is teaming with trout and salmon spring and fall. This captivating property perfectly blends rustic charm with modern luxury, featuring a bank barn, horse stalls, a paddock, and a variety of outbuildings. The professionally landscaped grounds boast perennial gardens, creating a picturesque and peaceful environment. The house itself has been lovingly extended and renovated to the highest standards. Every bathroom has been redesigned, while the designer kitchen features stunning granite countertops and high-end appliances, ideal for culinary enthusiasts. Solid hardwood floors throughout. The family room is a standout feature, with its vaulted ceiling, heated floors, and magnificent marble gas fireplace, offering a warm and inviting space for gatherings. French doors lead out to a charming patio, perfect for enjoying the beauty of the surrounding landscape. Additional features include custom lighting throughout, elegant Hunter Douglas blinds, and the ever-flowing artesian well that ensures a continuous supply of fresh water. Conveniently located near the 407, the quaint Enniskillen Country Store, and many hiking trails around. This property offers the perfect blend of countryside tranquility and accessibility. This is more than just a home, it's a lifestyle. (id:61476)
64 Brandon Road
Scugog, Ontario
Absolutely Beautiful Family Home! Fantastic Neighbourhood, Close to Park! Completely Remodelled Thru-out! Stunning Great Room Addition With Built-in Wall Unit, Vaulted Ceilings & Large Windows! Full Basement Under Addition Used as a Home Gym, Would be Ideal as a 4th Bdrm. Updated Kitchen with newer S/S Appliances and Walkout to Patio! Dining Rm off Kitchen With Wall Mounted Electric Fireplace and B/I Cabinets. Entrance to Garage with storage loft. Master Bdrm With W/I Closet, Good Size 2nd Bdm and Nursery. Renovated Main Bath With Glass Shower Doors. Finished Lower Level With Family Rm , Gas F/P & 3 Pc Bath, Pantry With B/I Shelving & Storage, Laundry and Exercise Rm. Updates: All New Windows (2020), Exterior Doors & Garage Door(2020), Water Softener(2019), Appliances(2020), Landscaping(2022), Main Bath(2022), Flooring & Trim 2nd Fl (2022), Addition(2023), Tankless on Demand HWH(2023). R/I TV Wall Mount above Fireplace in Living Rm behind picture. Private Fenced Yard. Direct Gas Hookup for BBQ. *****HOME SWEET HOME! LOCATED IN DESIRABLE PORT PERRY! ** This is a linked property.** (id:61476)
1113 Trailsview Avenue
Cobourg, Ontario
Luxurious Year Old Tribute Built Executive Home In Cobourg. Over 3000 Sqft Home Offering Bright Natural Sun Light With Upgraded Smooth Ceiling(10ft On Main And 9ft On 2nd). This Tastefully Exceptional Home With Modern Kitchen With Granite Counter Top With Access To Backyard Deck. Exceptional Home With Modern Kitchen With Granite Counter Top With Access To Backyard Deck. The House Consists Of Separate Living Room, Family Room, Dinning Room & An Office/Den Ideal For Remote Work Or Study, Also It Can Be Used As A 5th Bedroom. New SS Appliances. This Premium Lot Located In Very Convenient Location Close To Everyday Amenities Grocery Shops. Hwy 401 Hospital School, Beach, Park And Community Centre. Don't Miss This Great Opportunity In A Growing Neighbourhood. Property Is Tenanted and Tenant Is Will To Stay Or Leave. (id:61476)
532 Hornbeck Street
Cobourg, Ontario
Offers Anytime - Why Wait For A New Build When You Can Move Into This New-Never-Lived-In 4-Bedroom, 3-Bathroom Detached Home Right Away? Perfectly Combining Modern Style And Functional Space, This Stunning Home Is Ideal For A Growing Family. Soaring Ceilings And Sun-Filled Rooms Create A Bright, Open-Concept Layout That Feels Both Welcoming And Spacious.The Main Floor Features Porcelain Tile In The Kitchen And Breakfast Area, Complete With A Centre Island, Stainless Steel Appliances, And A Walkout To The DeckPerfect For Family Meals And Entertaining. Enjoy Expansive Living, Dining, And Family Rooms, Plus A Private Office, All With Durable Laminate Flooring.On Your Way Upstairs, You'll Find A Bright, Spacious, Open Concept Family Room. Continue To The Second Floor Where You Find Four Large Bedrooms, Including A Primary Suite With A Walk-In Closet And 4-Piece Ensuite. A Double Car Garage Offers Direct Access, And The Unfinished Basement With Large Windows Provides Endless Potential. Just Minutes To The 401 And A Short Drive To Cobourg Beach! (id:61476)
764 Carlisle Street
Cobourg, Ontario
Fall In Love With Both Your Home And Neighbourhood In This Stunning 3 Bedroom, 3 Bathroom Home, Designed With Elegance And Modern Living. The Main Floor Offers A Bright And Airy Open-Concept Layout With A Spacious Living And Dining Area, Perfect For Entertaining. The Kitchen Features Stainless Steel Appliances, Ample Cabinetry, And A Large Island That Serves As The Heart Of The Home. Upstairs, The Primary Suite Is A True Retreat With A Large Walk-In Closet And A Luxurious Ensuite Featuring A Soaker Tub And Separate Shower. Two Additional Bedrooms Are Filled With Natural Light And Offer Plenty Of Space For Your Growing Family. The Untouched Basement Leaves the Possibilities Up To Your Imagination. Step Outside To A Private Backyard With A Fabulous Deck, Ideal For Summer BBQs And Relaxing Evenings. Located In A Welcoming Community Close To Schools, Parks, And All Amenities, This Home Offers Style, Comfort, And Functionality In One Perfect Package. (id:61476)
51 Mackenzie John Crescent
Brighton, Ontario
McDonald Homes is pleased to announce homes with "Secondary Suites"! This semi-detached Merlin model is a 1399 sq.ft home PLUS a legal basement apartment! Ideal for investors, those looking for help with their mortgage, or multi-generational homes. Upstairs features a primary bedroom with ensuite & double closets, second bedroom, main washroom, large kitchen with pantry, vaulted ceiling in the great room, main floor laundry, LVP flooring, single car garage, deck, and covered front porch. Through a separate entrance, that can be converted back, downstairs is another full kitchen, laundry, two more bedrooms, another laundry room, and plenty of storage. Plus, they each have their own heating & cooling; natural gas furnace & central air upstairs and heat pump downstairs. Includes a sodded yard and 7 year Tarion Warranty. Located within 5 mins from Presqu'ile Provincial Park and downtown Brighton, 10 mins or less to 401, an hour to Oshawa. (id:61476)
52 Mackenzie John Crescent
Brighton, Ontario
McDonald Homes is pleased to announce homes with "Secondary Suites"! This semi-detached Merlin model is a 1399 sq.ft home PLUS a legal basement apartment! Ideal for investors, those looking for help with their mortgage, or multi-generational homes. Upstairs features a primary bedroom with ensuite & double closets, second bedroom, main washroom, large kitchen with pantry, vaulted ceiling in the great room, main floor laundry, LVP flooring, single car garage, deck, and covered front porch. Through a separate entrance, that can be converted back, downstairs is another full kitchen, laundry, two more bedrooms, another laundry room, and plenty of storage. Plus, they each have their own heating & cooling; natural gas furnace & central air upstairs and heat pump downstairs. Includes a sodded yard and 7 year Tarion Warranty. Located within 5 mins from Presqu'ile Provincial Park and downtown Brighton, 10 mins or less to 401, an hour to Oshawa. (id:61476)
47 Mackenzie John Crescent
Brighton, Ontario
McDonald Homes is pleased to announce new quality homes with competitive Phase 1 pricing here at Brighton Meadows! All Freehold homes with prices including HST* and development fees**. This Merlin model is a 1399 sq.ft 2 bedroom, 2 bath semi detached home featuring luxury vinyl plank flooring, custom kitchen featuring quartz counter-tops, cabinets to the ceiling, pantry and walkout to back deck, primary bedroom with ensuite which includes a glass & ceramic step-in shower and double closets, main floor laundry, and vaulted ceiling in great room with extra lighting. Economical forced air gas, central air, and an HRV for healthy living. These turn key houses come with an attached single car garage with inside entry and sodded yard plus 7 year Tarion Warranty. Located within 5 mins from Presquile Provincial Park and downtown Brighton, 10 mins or less to 401. Customization is possible. (id:61476)
48 Mackenzie John Crescent
Brighton, Ontario
McDonald Homes is pleased to announce new quality homes with competitive Phase 1 pricing here at Brighton Meadows! This Merlin model is a 1399 sq.ft semi detached home thats fully finished top to bottom! Featuring high quality laminate or luxury vinyl plank flooring, custom kitchen with peninsula, pantry and walkout to back deck, primary bedroom with ensuite and double closets, plus second bedroom and bath, main floor laundry, and vaulted ceiling in great room. Basement features large rec room, two additional bedrooms, and full bathroom. Economical forced air gas, central air, and an HRV for healthy living. These turn key houses come with an attached single car garage with inside entry and sodded yard plus 7 year Tarion Warranty. Located within 5 mins from Presquile Provincial Park and downtown Brighton, 10 mins or less to 401. Customization is possible. (id:61476)
49 Mackenzie John Crescent
Brighton, Ontario
McDonald Homes is pleased to announce new quality homes with competitive Phase 1 pricing here at Brighton Meadows! This Merlin model is a 1399 sq.ft 2 bedroom, 2 bath semi detached home featuring high quality laminate or luxury vinyl plank flooring, custom kitchen with peninsula, pantry and walkout to back deck, primary bedroom with ensuite and double closets, main floor laundry, and vaulted ceiling in great room. Economical forced air gas, central air, and an HRV for healthy living. These turn key houses come with an attached single car garage with inside entry and sodded yard plus 7 year Tarion Warranty. Located within 5 mins from Presquile Provincial Park and downtown Brighton, 10 mins or less to 401. Customization is possible. (id:61476)
50 Mackenzie John Crescent
Brighton, Ontario
McDonald Homes is pleased to announce new quality homes with competitive Phase 1 pricing here at Brighton Meadows! This Merlin model is a 1399 sq.ft 2 bedroom, 2 bath semi detached home featuring high quality laminate or luxury vinyl plank flooring, custom kitchen with peninsula, pantry and walkout to back deck, primary bedroom with ensuite and double closets, main floor laundry, and vaulted ceiling in great room. Economical forced air gas, central air, and an HRV for healthy living. These turn key houses come with an attached single car garage with inside entry and sodded yard plus 7 year Tarion Warranty. Located within 5 mins from Presquile Provincial Park and downtown Brighton, 10 mins or less to 401. Customization is possible. (id:61476)
402 Olive Avenue
Oshawa, Ontario
Legal duplex built in 2019, ideal for investment with no rent control, the property offers flexibility for market based increases. Upper unit features 3 bedrooms,4 pc washroom, spacious kitchen with quartz counters, living room with walk out to a patio and ensuite laundry. Lower unit features 2 bedroom apartment with walk out to yard, quartz counters, ensuite laundry and 4 pc bathroom. Tenants pay for all utilities (id:61476)
851 Grandview Street N
Oshawa, Ontario
Welcome to 851 Grandview Street North in Oshawa. This three plus one bedroom, four level backsplit has plenty to offer the growing family. Found in a great Oshawa neighborhood, close to parks, transit, shopping and schools, this home is a great starter, downsize or investment. This wonderful family home provides a bright and open feel with many large windows throughout. The lower level of this backsplit includes a walk out to the backyard, ideal for extended family to enjoy their own space. The finished basement offers a large rec room area, laundry space as well as ample storage space for all the sporting goods and seasonal items. The driveway is spacious and is accompanied by a one car garage that is ideal for vehicle storage and storage of yard maintenance items. Don't miss this rare backsplit in the Pinecrest area of Oshawa, invest or enjoy yourself, either way this is a great home. (id:61476)
1317 Cedar Street
Oshawa, Ontario
Attention First-Time Home Buyers And Investors! Discover The Potential Of This Charming 2+1 Bedroom Home. Ideally Situated Close To Schools, Shopping, Places of Worship, And Major Highways. This Property Offers Both Convenience And Accessibility - Perfect For Commuters. Featuring A Separate Entrance To The Basement, This Home Presents Exciting Possibilities For Future Income Potential Or Multi-Generational Living. Weather You're Looking To Get Into The Market, Expand Your Investment Portfolio, Or Find A Place To Call Home, This Property Is Worth A Closer Look. (id:61476)
398 Olive Avenue
Oshawa, Ontario
Legal duplex built in 2019, ideal for investment with no rent control, the property offers flexibility for market based increases. Upper unit features 3 bedrooms,4 pc washroom, spacious kitchen with quartz counters, living room with walk out to a patio and ensuite laundry. Lower unit features 2 bedroom apartment with walk out to yard, quartz counters, ensuite laundry and 4 pc bathroom Tenants pay for all utilities (id:61476)
252 Limerick Street
Oshawa, Ontario
From the moment you arrive, youll feel it this is home. Meticulously maintained by its original owner, this stunning all-brick bungalow is straight out of a magazine! Immaculate curb appeal, With mature trees, manicured gardens, interlock driveway, and custom landscaping, every inch has been cared for. The professionally finished basement adds space to grow featuring a second fireplace, additional bedroom, full bath, and spacious family room. Step outside and fall in love all over again! Backing onto a ravine, the backyard is truly a private oasis with lush gardens, tiered decks, and a stunning pool with water feature. It is the ultimate setting for entertaining or relaxing in peace. (id:61476)
3 North Division Street
Clarington, Ontario
Here's your opportunity to own a beautiful piece of land, close to all amenities at an affordable price!! Nestled in the highly desirable hamlet of Hampton, this charming raised bungalow sits on a private, tree-lined corner lot just under an acre, offering space, serenity, and endless potential. Step inside and take in the homes original character, including a spacious vintage eat-in kitchen. Enter the dining room through a stunning wooden archway that adds character and timeless elegance. Brimming with original charm, this inviting space is perfect for gatherings or quiet meals at home. For added convenience, enjoy the ease of main floor laundry with a bonus mud room! The fully finished basement features above-grade windows and a separate entrance, providing a fantastic opportunity for an in-law suite, rental income, or extended family living. The detached two-car garage offers ample storage and workspace, while the expansive lot presents incredible potential, with opportunities for upgrades, expansions, or even new construction, perfect for adding value. Whether you're looking to customize your dream home or invest in a growing community, this property offers incredible options and a rare chance to enter the Hampton market at an affordable price. Small-town charm meets convenience with close by amenities, schools & quick easy access to both the 401 & 407. Don't miss out on this unique opportunity in one of Durham Regions most sought-after hamlets! (id:61476)
69 Tabaret Crescent
Oshawa, Ontario
FREEHOLD END-UNIT TOWNHOME IN WINDFIELDS - NO FEES! Don't miss this incredible opportunity to own a stylish, move-in-ready home in North Oshawa's desirable Windfields community! This bright and spacious 2-bedroom, 2-bathroom end-unit offers exceptional value with a modern open-concept layout, and hardwood floors throughout. The upgraded kitchen is complete with granite countertops, sleek cabinetry, and a sunken sink. Additional highlights include quartz countertops in the bathrooms, stylish light fixtures, metal railings, frosted closet doors and smooth ceilings. Walk out to your private balcony and enjoy direct garage access from the ground level. Conveniently located just minutes from the new Costco plaza, Ontario Tech University, Durham College, parks, schools, public transit, and Highway 407. While other homes in the area are listed at similar prices, 69 Tabaret stands out with its quality finishes, functional layout, the added privacy of an end-unit, and evident pride of ownership. *Offers Anytime* (id:61476)
31 King Street W
Uxbridge, Ontario
This beautifully maintained 1 1/2 - storey detached home offering 3 bedrooms and 3 bathrooms is the perfect choice for first-time buyers, investors, or entrepreneurs looking for a unique property in the heart of Uxbridge. With a C3 commercial design, this home doesn't just offer a warm and stylish living space, it also unlocks endless potential for a home-based business or income-generating venture. Step inside to discover a thoughtfully renovated interior that blends modern updates with timeless character. A freshly updated mudroom offers a practical and stylish transition space, keeping the home tidy while adding extra storage and organization. The cozy living space is anchored by a stunning fireplace, perfectly framed by a shiplap accent wall that adds a touch of farmhouse chic. This warm and inviting area is ideal for relaxing evenings or entertaining guests in style. The newly renovated kitchen boasts contemporary finishes, upgraded cabinetry, and quality appliances ready for you to cook, entertain, and enjoy. One of the standout features of the home is the gorgeous front porch, perfect for morning coffee or unwinding after a long day. Its charming curb appeal adds character and creates an inviting welcome for both the homeowner and guests. What sets this property apart is its commercial zoning, allowing for a wide range of potential uses. Whether you're looking to run a professional office, boutique, studio, or simply hold onto a valuable piece of mixed-use real estate, the opportunities here are vast. This home is situated in a prime location, providing a peaceful retreat while still being close enough to the heart of Uxbridge to enjoy its vibrant community. Uxbridge is known for its friendly atmosphere, excellent schools, and beautiful surroundings, making it the perfect place to raise a family or settle down for those who appreciate the balance of suburban tranquillity and proximity to city amenities. (id:61476)


