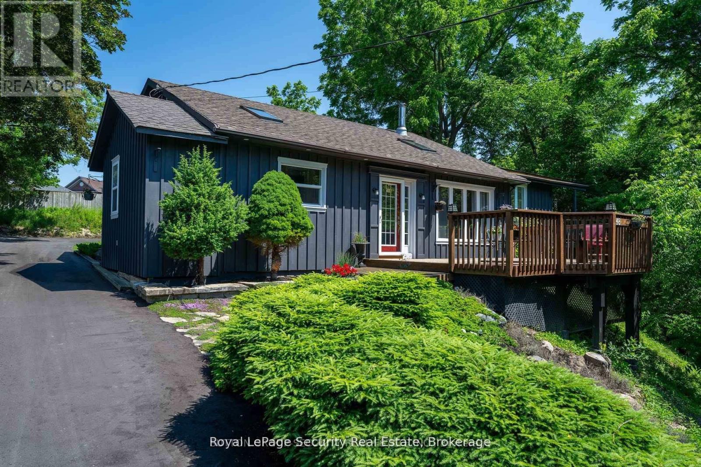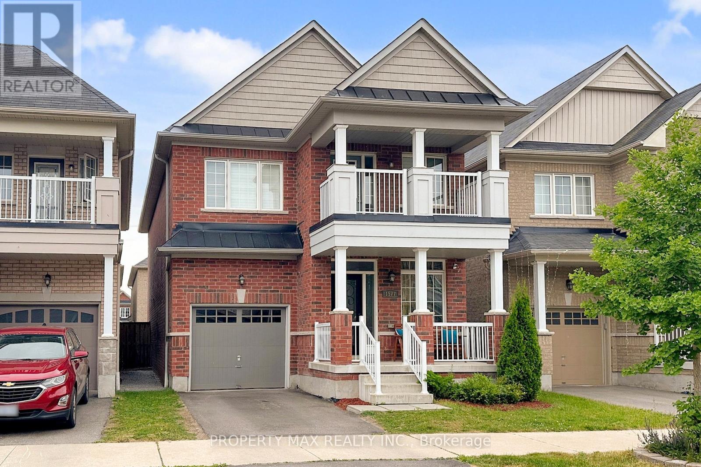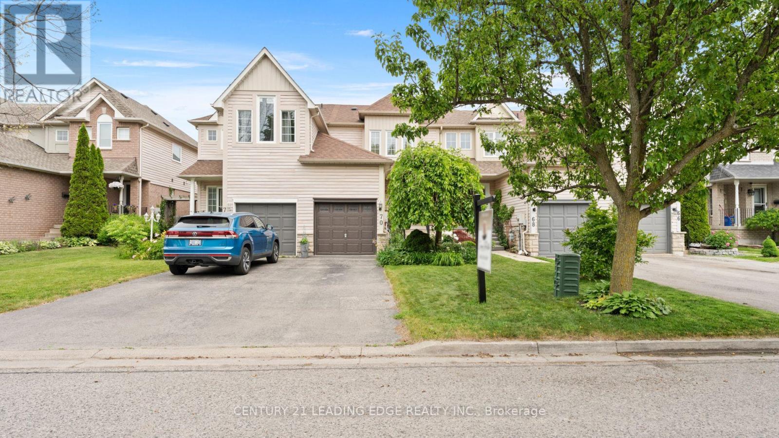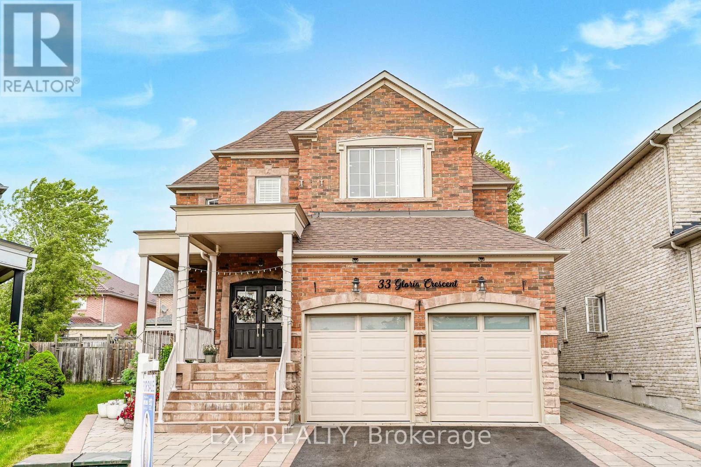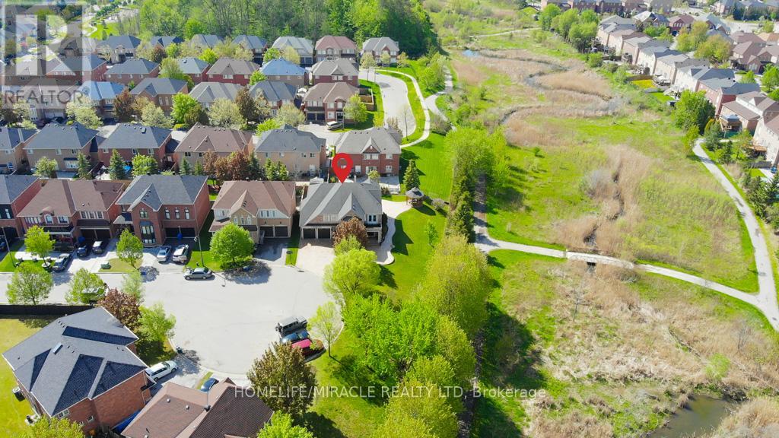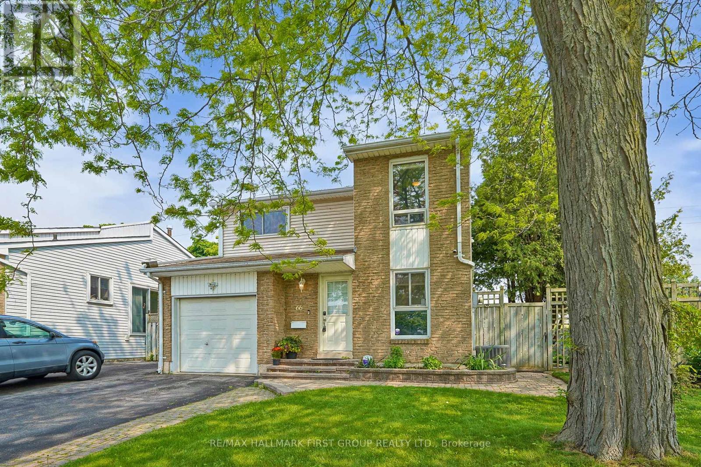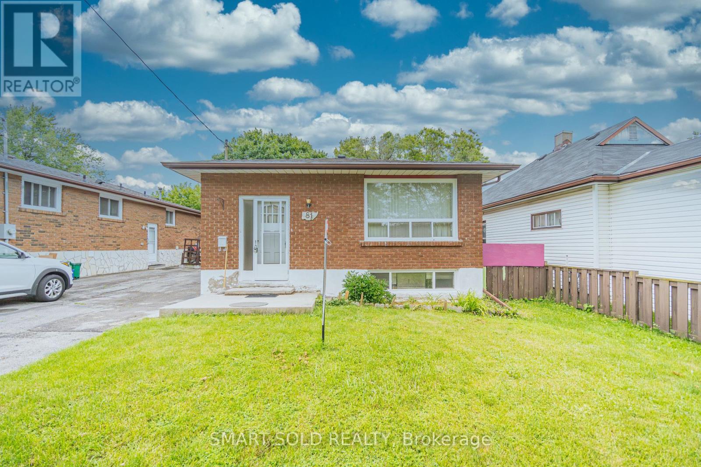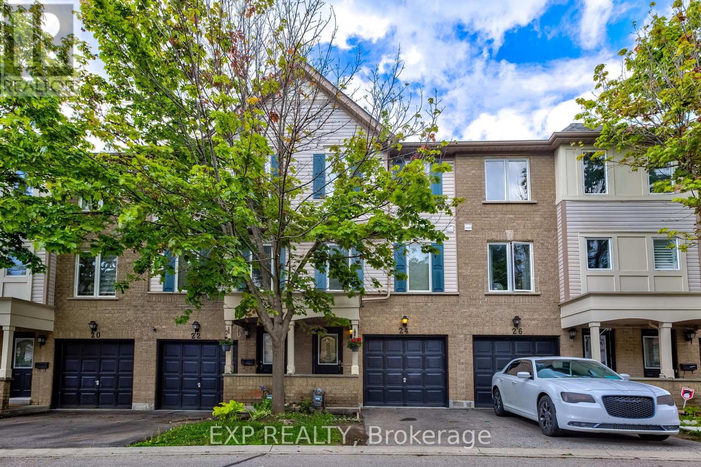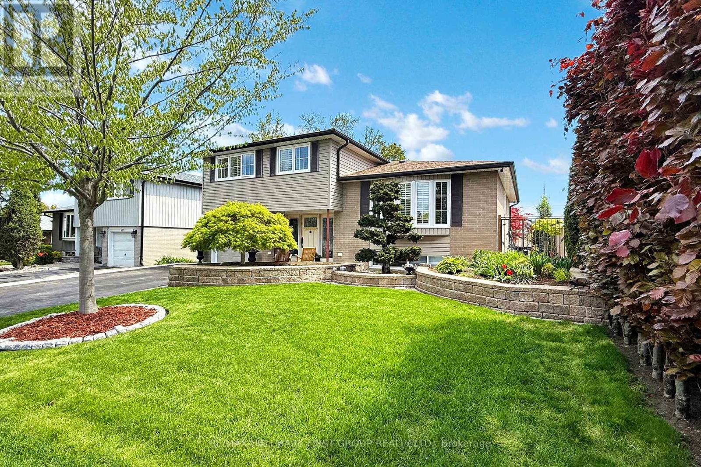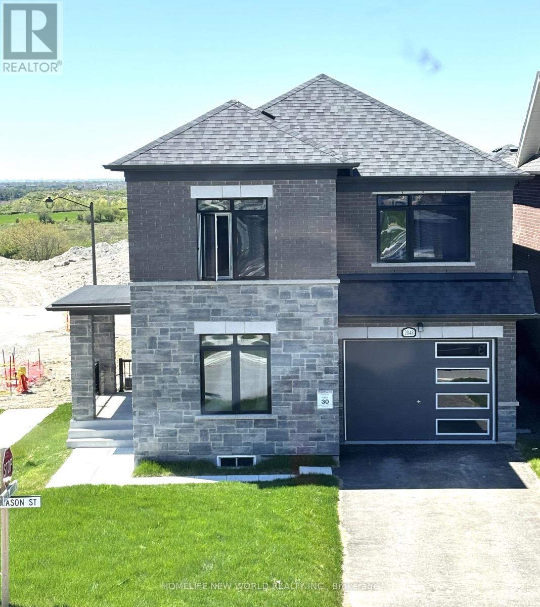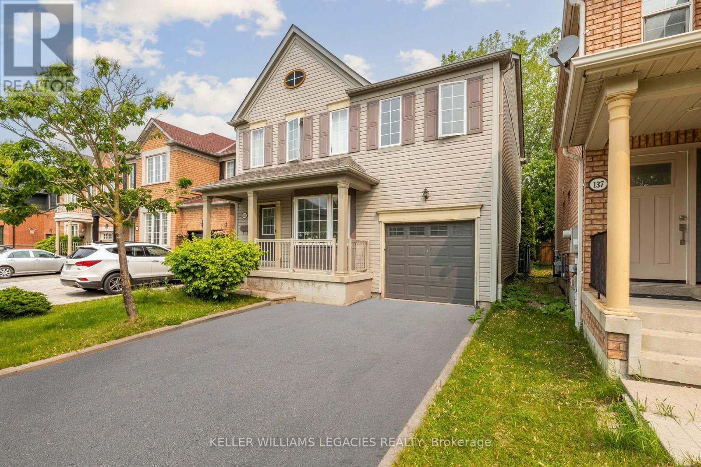13 Country Lane
Brock, Ontario
SELLER SAYS TRY AN OFFER! Attention Downsizers or First Time Buyers - DON'T MISS OUT on this exceptional Solid Quality Barkey-Built Bungalow in the heart of Cannington's most desirable neighbourhood. With its stunning brick construction, 1 1/2 car garage, and paved double-wide driveway, this charming property is sure to attract attention from discerning buyers. The main level boasts 3 spacious bedrooms, a beautiful bathroom, and a large eat-in kitchen with ample cupboards, pantry and a walk-out to a serene private interlock stone courtyard with a soothing water feature. The expansive living room features hardwood floors, a cozy gas fireplace with open access to the dining room and deck, overlooking a mature treed yard. The lower level, with its separate entrance, offers a versatile space perfect for entertaining or possible potential to bringing the In-Laws, with a large recreation room, electric fireplace, bar, and built-in display shelves. Additional features include an extra bedroom, modern 3-piece bathroom, and office/den or craft room, providing the perfect setup for a home office or hobby space. Conveniently located within walking distance to top-rated schools, restaurants and downtown shopping, this property offers the perfect blend of small-town charm and modern amenities, yet easy access to the GTA, Uxbridge, Markham, Lindsay & Port Perry. A wood privacy fence surrounds three sides of the backyard for Fido & the Kiddies, plus a private deck. DON'T WAIT - Act now to make it yours and start creating lasting memories in this incredible home! (id:61476)
14 - 14 Adams Court
Uxbridge, Ontario
Stunning 2 -Storey-Townhouse in quiet established neighbourhood -Close to Schools-Parks-Shops-featuring an Open Concept kitchen with centre island, breakfast bar, S/S appliances, quartz counters & large eating area with walk-out to deck. Overlooking the bright & airy living room. The main floor boasts gleaming hardwood floors. Upstairs you will find 3 bedrooms ,including primary bedroom with ensuite. The finished walk-out basement includes full bathroom ,laundry and rec room great for entertaining family & friends. This Home is nestled in a quiet ,family friendly enclave close to all amenities ,schools, shops, parks (id:61476)
48 Jackman Road
Clarington, Ontario
Truly One-of-a-Kind! 2 Homes in 1 Endless Possibilities! Welcome to this exceptional home nestled in nature on a premium110.75 x 245.75 feet lot in a prestigious neighborhood. Set back from the road with a newly paved driveway for 10+ cars. This property offers privacy, tranquility, and stunning views of a meandering stream bordered by mature trees. The main home features a unique, light-filled layout with a gourmet kitchen and family room under a soaring pine cathedral ceiling with skylight and cozy woodstove. The eat-in kitchen includes a breakfast bar and walkout to a large front deck...ideal for entertaining. The upper level boasts an open-concept living/dining area with walkout to the backyard. The primary bedroom features two skylights and a private deck overlooking a meandering stream. The second bedroom is perfect as an office, and the third offers a semi-ensuite, double closet, and walkout to the backyard. The total amount of rooms and total square feet of 2640 includes the700 square feet include the new Loft. Bonus: A brand-new 700 sq ft loft (2024) sits above the double-car garage with separate entrance, laundry, and utilities perfect for in-laws, guests, or potential rental income. With two decks, neutral finishes, and nature at your doorstep, this home offers the ultimate lifestyle retreat. (id:61476)
1577 Brandy Court
Pickering, Ontario
Welcome To Absolutely Stunning 4 Bedrooms, 2.5 Bath Fully Brick Home! Pride Of Ownership, Quality Design Decor. Property is on a Cul-De-Sac. This Comes With A Huge Family/Living Room With Hardwood Floors On The Main Floor. Freshly Professionally Painted. 9' Ceiling On The Main Floor, Access From Garage, No Carpets and much more. Master Bedroom With Walk-In Closet & 5Pc Ensuite And Many More! Verify All Taxes And Measurements. (id:61476)
70 Shady Lane Crescent
Clarington, Ontario
YOUR DREAM HOME AWAITS! Unlock the potential of this incredible property. Perfect for savvy investors or multi-generational families, this stunning 4-bed, 3-bath gem offers ENDLESS POSSIBILITIES! With 2 kitchens and a versatile layout (3 beds upstairs, 1 downstairs), create a dream haven for loved ones. Relax in the private backyard oasis or explore the neighbourhood's top-notch schools, parks, shopping, and transit which are all in walking distance! With the new recreation center on the way, this area is poised to become a highly sought-after destination don't miss out on this rare opportunity! Schedule a viewing TODAY and make it yours! New back windows(2024) and sliding doors(2018), eaves, garage door, furnace and A/C(2022), shutters(2016-25 year warranty), shingles(2015), siding(2019), Fridge and stove(2018), vinyl Flooring. (id:61476)
130 Myrtle Road E
Whitby, Ontario
Lifted from the pages of a magazine, this rarely offered heritage farmhouse with annex is situated on a picturesque 1 acre lot in the Oak Ridges Moraine in the prestigious community of Ashburn! Offering over a century of design & character with many luxurious upgrades throughout including exposed beam ceilings, gleaming wide pine plank floors, tongue & groove paneling, crown moulding, designer decor, 4 fireplaces, 2 laundry rooms & the list goes on. The family sized eat-in kitchen boasts a stunning electric fireplace with custom surround, marble counters, centre island, backsplash, bay window overlooking the front gardens & access to the 2nd level. There are 2 separate staircases - one from the kitchen and one from the family room. Designed with entertaining in mind with the elegant formal living room, dining room & den area with dry bar. Impressive family room with beamed ceilings, garden door walk-out to the yard & gas fireplace accented by a stunning floor to ceiling stone fireplace with fossils/beam mantle & additional french wood stove. Upstairs offers 3 spacious bedrooms including a primary retreat with sitting area & his/hers closets with organizers. Guest suite with 4x4 skylight & spa like semi ensuite with additional skylight, custom vanity & relaxing original claw foot tub! The separate annex offers private separate entry with cozy porch & 2nd access through the main house. Open concept design with 8ft ceilings, generous living & dining rooms, spacious kitchen, 4pc bath, separate laundry & gorgeous oak spiral staircase to the loft bedroom with walk-in closet & electric fireplace. The treed 220x200 ft lot features 3 outbuildings consisting of the original driveshed, interlocking stone patio with fire pit, maintenance free perennial gardens & more! This one of a kind family home has been meticulously updated all while maintaining the character & charm of yesteryear! (id:61476)
414 - 900 Glen Street
Oshawa, Ontario
Welcome to this bright and well-maintained 2-bedroom condo located in the sought-after Lakeview community of Oshawa.Steps to parks, schools, public transit, shopping, and just minutes from the lake and 401 access. Whether you're just getting into the market or looking for your first family-friendly space, this condo offers comfort, convenience, and unbeatable value. Spacious open-concept living and dining area with walk-out to private balcony. Two generously sized bedrooms with closet space. Functional kitchen w/ b/i cabinets **Bonus: Lucky buyers will receive the unit furnished - all inclusive & enjoy the electricity, hydro, and water, w/c is covered by the maintenance fee. Plus 1 parking spot & locker included. Why rent when you can own? This is the perfect opportunity to get into the market with move-in-ready convenience and incredible extras. (id:61476)
32 - 909 King Street W
Oshawa, Ontario
Welcome to this beautifully maintained 3 bedroom condo townhouse, located in the Vanier neighbourhood near the border of Whitby and Oshawa. This home is perfectly positioned for convenience with quick access to shopping, transit, schools, restaurants and a wide range of additional amenities. The main level boasts a functional layout ideal for everyday living and entertaining, and features a living room with crown moulding, dining area, and an eat-in kitchen with stainless steel appliances (all under 2 years old). Wood veneered stairs lead you to the second floor which features a primary bedroom with walk-in closet, bedrooms with vinyl plank flooring (2024), and a renovated main bath. The finished basement extends your living space and includes a laundry station, and rec room with barn door and sliding glass walk-out to a patio and fenced yard - perfect for relaxing or entertaining outdoors. The basement also offers direct garage access, blending practicality with thoughtful design. Enjoy year-round comfort with a new ductless heat pump system (2024) providing energy-efficient heating and cooling throughout. This home is well-suited for families, first time buyers, or retirees, making it a great fit for anyone looking for a low maintenance lifestyle within close proximity to many amenities. Residents will appreciate the convenient access to public transit, shops and restaurants, schools, Civic Recreation Complex, Oshawa Centre, Trent University GTA Durham and Highway 401. Lawn cutting is also included in the monthly maintenance fee. (id:61476)
1063 Honeycomb Path
Oshawa, Ontario
Step into the comfort and elegance of a brand new, never-lived-in townhome, where every corner exudes freshness and modern design. This home is bathed in natural light from oversized and extra side windows, enhancing the open-concept layout with a bright, airy feel. Built by award-winning Minto Communities, this townhome is approx. 1,628 sq. ft. with just under $20,000 in upgrades. The home also includes a reduced closing cost incentive, a smarthome package, and a voucher for brand new appliances adding even more value and convenience. Perfectly located in a vibrant, growing North Oshawa community, just minutes from Highway 407,Durham College, UOIT, parks, shopping, and everyday essentials. Whether you're a first-time buyer or looking for a fresh start, this home offers style, space, and lasting potential in one of the city's most exciting new developments. See attached for Feature Sheets, Floor Plan & Virtual Tour! (id:61476)
33 Gloria Crescent
Whitby, Ontario
Experience Luxury Living In This Stunning 5+2 Bedroom, 5-Bath Detached Home, Thoughtfully Upgraded With High-End Finishes Throughout* Located In The Sought-After Williamsburg CommunityFamous For Its Top-Rated Schools, Safe Streets, And Family-Friendly VibeThis Home Offers Space, Style, And Exceptional Value. Featuring Two Master Bedrooms, Each With Its Own Full Ensuite, Its Perfect For Multi-Generational Living Or Added Comfort* Step Into A Custom Kitchen With Quartz Countertops, A Spacious Island, Premium LG Appliances (2022), And A Pot Filler. Enjoy Approx. 155 Pot Lights, Hardwood Flooring On Both Levels (2022), Elegant Porcelain Tiles, And A Grand Staircase With Wrought Iron Railings (2022)* Designer Details Include Accent Walls, California Shutters (2022), All-New Chandeliers (2022), And A Custom Fireplace Frame (2023). Freshly Painted With New Baseboards (2023)* The Renovated Backyard Features Retaining Walls And A Shed Pad (2023). A High-Efficiency Lennox AC (2024) And Upgraded 200 Amp Panel (2023) Provide Long-Term Comfort* Potential Income Of Approx. $2,000/Month From The Rentable Basement* Ideally Located Just 3 Minutes To Hwy 412, 10-12 Minutes To Hwy 401, With Easy Access To Hwy 407* Close To Parks, Schools, Transit, And Shopping* This Home Truly Has It All. (id:61476)
1055 Honeycomb Path
Oshawa, Ontario
Discover the charm of this brand new, never-lived-in Freehold POTL townhome by award-winning Minto Communities, nestled in the heart of North Oshawa. This rare end unit offers premium, unobstructed views of the private park and greenspace, creating a balance of peace and tranquility. With just over $25,000 in upgrades, and approximately 1,484 sq. ft. of thoughtfully designed space, the home features an open-concept layout, enhanced by oversized and side windows that flood the interiors with natural light.Steps from visitor parking and just minutes to Hwy 407, Durham College, UOIT, shopping, parks, and more this location offers the perfect blend of comfort and convenience. To add even more value, closing costs have been reduced, and the home includes a smart home package and appliance voucher making it a seamless, move-in-ready experience from day one. See attached Feature Sheets, Floor Plan, and Virtual Tour! (id:61476)
338 Carnegie Beach Road
Scugog, Ontario
Welcome to this beautiful 3 bedroom, 2-bath detached raised bungalow nestled on a stunning 75x200ft park-like lot, offering the best of both worlds- serene sunrises over the lake out front and glowing sunsets over the treetops in the back. Completely updated throughout, step inside to feel right at home in this bright, open living space featuring a warm and inviting gourmet kitchen with quartz countertops and direct access to the rear yard. The finished basement showcases an expansive family recreation room bathed in natural light from an oversized above grade window that frames picturesque views of the mature treelined lawn. Additionally, the basement features a spacious bedroom with private ensuite and walk in closet plus a large laundry room with plenty of storage space. This property is located just steps from the water where you'll enjoy lake access- perfect for launching your water toys and embracing waterfront living! After a day on the waters of Lake Scugog, unwind in your private backyard surrounded by mature trees, a cozy firepit, and the tranquil backdrop of a forest with no rear neighbours. Outdoor enthusiasts will love the year-round recreational opportunities this location offers! Whether it's scenic walks or ATV rides along nearby trails, there's always adventure to be found. When winter arrives, the fun doesn't stop - enjoy easy access to snowmobile trails, sledding, tobogganing and even ice skating!This home also features a detached garage/workshop, perfect for hobbyists or additional storage, parking for 6 vehicles on a recently regraded private drive. Ideally located just a short walk to the marina, a quick drive to the Casino, and only 10 minutes from the quaint picturesque waterfront town of Port Perry. You're also just 1 hour from Toronto making for a reasonable commute when duty calls! This warm and welcoming home is perfect for families, downsizers, or weekend escapes! This gem is offered in move in ready condition and is certainly a must see (id:61476)
2098 Liverpool Road
Pickering, Ontario
Welcome to this meticulously maintained and updated Heron built home, located on a premium lot with no neighbours behind in the coveted Maple Ridge community! You'll fall in love with fabulous curb appeal featuring a double car garage and landscaped front walkway. Inside, the bright foyer offers a grand staircase and leads to a spacious living and dining area. The comfortable family room includes a fireplace, wet bar, and walkout to the back deck - ideal for entertaining. The updated kitchen offers quartz countertops, stainless steel appliances, ample storage, and a pantry, flowing into a bright eat-in area with greenhouse windows, a skylight, and access to your completely private backyard oasis. The two-tiered deck is the perfect place to host guests or enjoy a peaceful evening, featuring a private hot tub and a separate gazebo with gas fireplace, all surrounded by mature cedar trees. Walkout to greenspace and a path leading to the elementary school, tennis courts, parks, and trails! Upstairs, the large primary bedroom includes a walk-in closet and updated ensuite with a claw-foot soaker tub and separate shower. Additional bedrooms are spacious with large closets and windows. The professionally finished basement offers a flexible open-concept layout with pot lights and a stunning three-piece bathroom. Other features include main floor laundry with garage and side entrance access, hardwood throughout the main and second floors, luxury vinyl in the basement, and numerous updates: windows, roof, furnace, A/C, kitchen, bathrooms, and appliances. Freshly painted and move-in ready! (id:61476)
345 Killarney Court
Oshawa, Ontario
Welcome to 345 Killarney Court, a well-maintained three-bedroom, two-bathroom home tucked into a quiet court in Oshawa's Lakeview community. This two-storey property stands out with a double-wide driveway (parking for four cars) and an attached garage with inside entry, a sought-after feature in this neighbourhood.Inside, you'll find a bright, functional layout featuring hardwood floors in the living and dining rooms, and ceramic tile in the foyer and kitchen. The updated kitchen features stainless steel appliances (fridge, stove, and microwave, all approximately 5 years old) and a walkout to the backyard, perfect for BBQs and outdoor dining. The main floor also includes a convenient 2-piece bath. Upstairs are three comfortable bedrooms and a renovated full bathroom.The finished basement provides additional living space, featuring a large above-grade window for natural light, a cozy lounge area, a wet bar, and a second walkout to the yard, ideal for entertaining, extended family, or a teen retreat. Electrical work completed with ESA certification.Enjoy privacy with no neighbours behind, the home backs onto the far end of a schoolyard with open green space. Major updates include a 3-year-old roof and a 2-year-old insulated garage door.This is a walkable, park-filled neighbourhood close to schools, splash pads, sports fields, trails, and Lakeview Park and beach on Lake Ontario. Shopping is nearby, including the Oshawa Centre, a regional shopping mall featuring over 260 stores and services. Commuters will love the easy access to Hwy 401, Durham Transit, and Oshawa GO Station, offering seamless service to Toronto and beyond.This move-in-ready home is perfect for first-time buyers or growing families looking for space, updates, and a great location in a well-established neighbourhood. (id:61476)
6 Mackellar Court
Ajax, Ontario
Discover Timeless Elegance in This exquisite 5-Bed, 4-Bath Detached Home, boasting 3394 SQ FT above grade. Nestled on an expensive 89.5 X 169.04 FT Premium Lot. Welcome to your dream home a beautifully renovated detached gem nestled in a highly sought-after, family-friendly neighborhood. Situated at the end of a quiet dead-end street, this home offers both privacy and convenience. Located in a vibrant area, you'll enjoy easy access to nearby schools, parks, shopping, Highway401 and 407, and public transit everything a family needs, right around the corner. Step onto the impressive stamped concrete double driveway with no sidewalk, leading to a grand double-door entry. The stamped concrete pathway continues to the backyard, where you'll find a serene gazebo area complete with electrical wiring for lighting, making it perfect for evening relaxation or entertaining. Inside, luxury abounds with sleek hardwood floors throughout, custom window coverings, and a striking hardwood staircase with upgraded subfloors. The chef's kitchen and all washrooms feature premium quartz and granite countertops, offering both style and functionality. Built on a premium end lot with approximately over $200,000 in renovations. Major upgrades include New Exterior Doors, New roof (2022), New AC (2021), High Efficacy furnace (2021), tankless water heater, water softener, air purification, humidifier and a home alarm system for peace of mind. An upgraded gas line is conveniently installed inside and outside for BBQS. The backyard is an entertainer's paradise, complete with a pool heater, filter and pump system, plus an outdoor shower with hot and cold water lines. An above-ground pool can be easily added by the buyer, offering endless possibilities for outdoor enjoyment. The unfinished basement presents a blank canvas ready for your personal touch and future customization. Don't miss out on this exceptional investment in a prime location. Book your private showing today! (id:61476)
66 Medley Lane
Ajax, Ontario
Welcome to 66 Medley Lane. This beautiful detached home offers 3+1 bedrooms and 2 bathrooms, featuring bright, spacious and updated living areas. Recently renovated wainscoting walls, laminate floors, hardwood stairs, baseboards, and a fresh coat of paint. Enjoy an expansive, fully fenced backyard retreat with a deck, surrounded by mature trees. An entertainers dream. The home is ideally located in a family-friendly neighborhood, just minutes from the lake, waterfront trails, schools, parks, shopping, groceries, restaurants and transit. Perfect for first-time buyers, couples, or investors. Maintenance fees include water, building insurance, and common elements. Don't miss this fantastic opportunity to own a detached home in Beautiful South Ajax! This one won't last long! (id:61476)
57 Daniels Crescent
Ajax, Ontario
Located in a Beautiful, Family Friendly Neighborhood, This Move In Ready Detached 3 Bedroom Starter Home, Close to Public Schools, Public Transit, Shopping, Community Centre, 401 and 407 access. Improvements Include; New Windows and Sils (2024), Kitchen with Quartz Countertops (2025), New Fridge, New Stove, New Dishwasher, New Over Range Microwave, Renovated Washroom (2nd Floor), Freshly Painted Throughout, New Berber Broadloom, New Vinyl Flooring, New Eaves and Downspouts (2024), New Light Fixtures. Private Backyard with Perennials and Room to Entertain (id:61476)
81 Cromwell Avenue
Oshawa, Ontario
Brilliant detached all brick Bungalow , move in ready!! newly renovated from bottom to top, approximately $150K spent for the overall upgrading, which include 200amp electric panel, replacing all electric wires , switches and outlets , all are done under ESA inspection, bedrooms equipped with specific wired smoke detector approved by ESA; Spacious main floor with 3 bedrooms, the master bedroom comes with its own washroom; Newly upgraded open-concept kitchen, brand new branded appliances, superior cabinets and quartz countertops; Brand new floors and pot lights all through; Separate laundry on the main floor; Newly finished basement comes with separate entrance, two spacious bedrooms with big windows , plus a living room and dining area, which offers a comfortable space for a family, the basement comes with separate laundry, brand new washer and dryer, brand new washroom and kitchen; This Exquisite property locates in the Heart of Oshawa, 4min walking to Oshawa center, 3 min driving to 401 and groceries, Long driveway could park 4 cars, huge backyard provides endless possibility, it is a must see, schedule your viewing today! (id:61476)
87 Conarty Crescent
Whitby, Ontario
Stunning Modern 4-Bedroom, 3-Bath Home in Whitby's Most Sought-After Neighborhood! This beautifully designed open-concept freshly painted home is flooded with natural light and boasts 9 ceilings on both the main and second floors, creating an airy and spacious feel. The master suite features a luxurious 10 tray ceiling and a 5-piece ensuite with a frameless glass shower and soaker tub. The gourmet kitchen is a true highlight, featuring granite countertops, a breakfast bar, and sleek stainless steel appliances. The main floor, staircase, and second-floor hallway are finished with elegant hardwood flooring. Additional features include: Electric fireplace for cozy ambiance, Zebra blinds for stylish light control Granite countertops throughout Central A/C for year-round comfort, Located close to transit, Highways 401/407/412, gyms, shopping, scenic trails leading to a conservation area, and the renowned Thermea Spa Village this home offers the perfect blend of luxury, comfort, and convenience. Don't miss out on this incredible opportunity schedule your private viewing today! (id:61476)
1170 Trillium Court
Oshawa, Ontario
Elegant Family Home in One of Oshawas Finest Neighbourhoods Nestled on a mature, tree-lined this beautifully updated family home offers a perfect blend of luxury, comfort, and modern elegance. Located in one of Oshawa's most sought-after neighbourhoods, the home boasts multiple indoor and outdoor entertaining spaces, ideal for both everyday living and special occasions. The main floor features large windows that fill the space with natural light, along with a seamless flow to a spacious backyard deck and yard perfect for summer gatherings. The open-concept kitchen overlooks a formal sitting area with a cozy wood-burning fireplace and provides a second walkout to the deck. Plank and slate flooring run throughout the main level convenient 2-piece powder room. Upstairs, you'll find generously sized bedrooms, including a primary suite complete with a luxurious 4-piece bath. Two additional bedrooms feature hardwood flooring and bright, windows, and are serviced by a stylish 4-piece main bathroom. A 4th bedroom is located on the third floor, offering added flexibility for a growing family or home office needs. The newly finished basement rec room is perfect for entertaining or relaxing with family, complemented by a spacious laundry area and additional storage. This elegant home combines timeless charm with modern upgrades, all within easy reach of top-rated schools, parks, and amenities. Also, garage has Atlas Polar two post CAR HOIST (id:61476)
12 - 24 Spraggins Lane
Ajax, Ontario
Welcome to 24 Spraggins Lane a bright and inviting townhome nestled in a family-friendly community in the heart of Ajax. This well-cared-for home features 3 spacious bedrooms, an open-concept living and dining area, and a finished walk-out basement that opens to a private fenced yard perfect for relaxing or entertaining. Enjoy the ease of everyday living with an eat-in kitchen, direct garage access, and a warm, welcoming layout ideal for growing families. Located just steps from top-rated schools, playgrounds, sports fields, community centres, and walking trails, as well as convenient access to shopping, transit, and the GO station. A wonderful place to call home, where comfort, connection, and convenience come together. (id:61476)
48 Crawford Drive
Ajax, Ontario
Welcome home to 48 Crawford Dr. A beautifully maintained 4-level side split offering 1,854 sq. ft. of bright, versatile living space in the desirable southwest Ajax community. Just minutes from the lake and the scenic Ajax Waterfront Trail. This 3-bedroom home features a thoughtfully converted 4th bedroom now serving as an upper-level laundry room for added convenience. The large upper bath has upgraded heated floors for extra comfort. The main floor boasts a sun-filled living room, wood-tiles throughout and gas fireplace. The spacious kitchen and dining rooms are combined, perfect for entertaining, complete with granite counter-tops, high-end stainless steel appliances, a walk out to the back patio, large bay window in the dining area and custom built-in cabinetry. Below grade is a cozy family room featuring more custom built-in cabinetry and a large above-grade window that fills the space with natural light. Outside, enjoy a meticulously landscaped yard & garden, concrete walkways, a raised interlock patio and retaining walls, perfect for outdoor gatherings or a serene retreat from the hustle and bustle. Two backyard entrances, a deck, and a charming front porch enhance both function and convenience. This backyard is a showstopper and a MUST SEE. This move-in-ready home offers comfort, style, and an unbeatable location close to parks, schools, and the waterfront. Dont miss it! (id:61476)
2048 Chris Mason Street
Oshawa, Ontario
Welcome to this elegant 4-bedroom, 3-bathroom corner-lot home by Sorbara Homes in North East Oshawa. Offering approx. 2,500 sq. ft., this upgraded detached residence features a striking brick and stone exterior, enhanced natural light from extra windows, and a spacious open-concept layout. A private office on the main floor provides the ideal space for remote work or study. The modern kitchen includes stainless steel appliances and opens into a bright living/dining area and breakfast nook. Upstairs, you'll find four generously sized bedrooms, including a luxurious primary suite with a 5-piece ensuite, walk-in closet, and large windows. All bedrooms offer ample closet space, ensuring comfort and convenience for the whole family. A second-floor laundry room with front-load washer and dryer adds practicality. The unfinished basement features large look-out windows and offers excellent potential for customization. Includes an attached garage plus a 2-car driveway. Ideally located near top schools, Durham College, UOIT, Costco, parks, shopping, and Hwy 407. (id:61476)
135 Mcsweeney Crescent
Ajax, Ontario
Experience refined living in this stylish 2-storey detached home in desirable Ajax. Boasting over 2600sq ft of total living space, bright, open-concept design plus a fully finished lower level, this residence delivers both elegance and everyday comfort. The main floor welcomes you with an open concept layout, a gas-fired fireplace framed by classic built-ins (sold as is) and a chic 2-piece powder room ideal for effortless entertaining. Upstairs, discover three generously proportioned bedrooms, including a primary suite complete with a walk-in closet and private 4-piece ensuite. A second 4-piece bath serves the two additional bedrooms, each thoughtfully sized for versatility. The lower level features pot lights throughout, a spacious fourth bedroom or home office, and ample recreation space ready for family movie nights or a game room setup. Outside, enjoy a large, fully fenced backyard your personal oasis for BBQs, gardening, or unwinding in privacy. Situated near schools, parks, shopping and transit, this home strikes the perfect balance between sophisticated style and everyday convenience. (id:61476)




