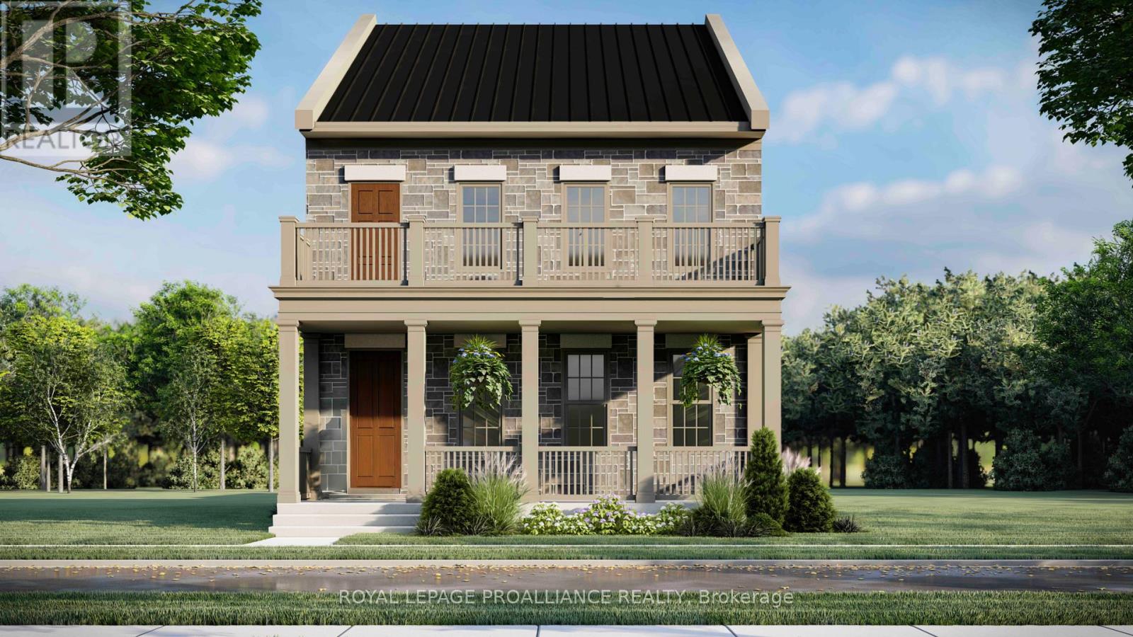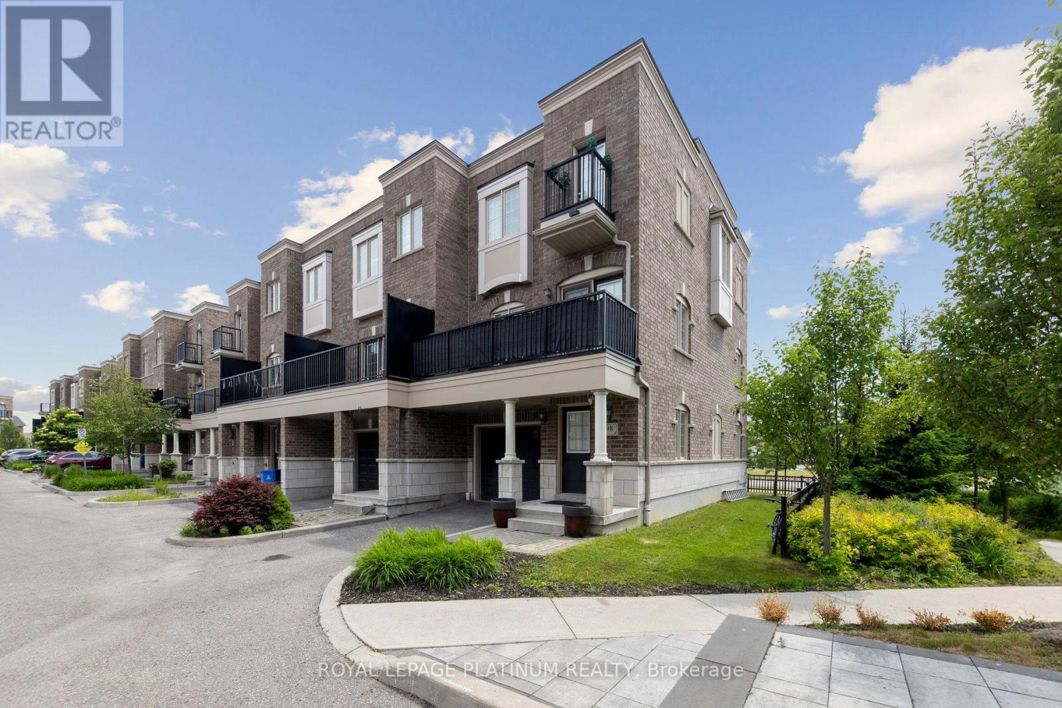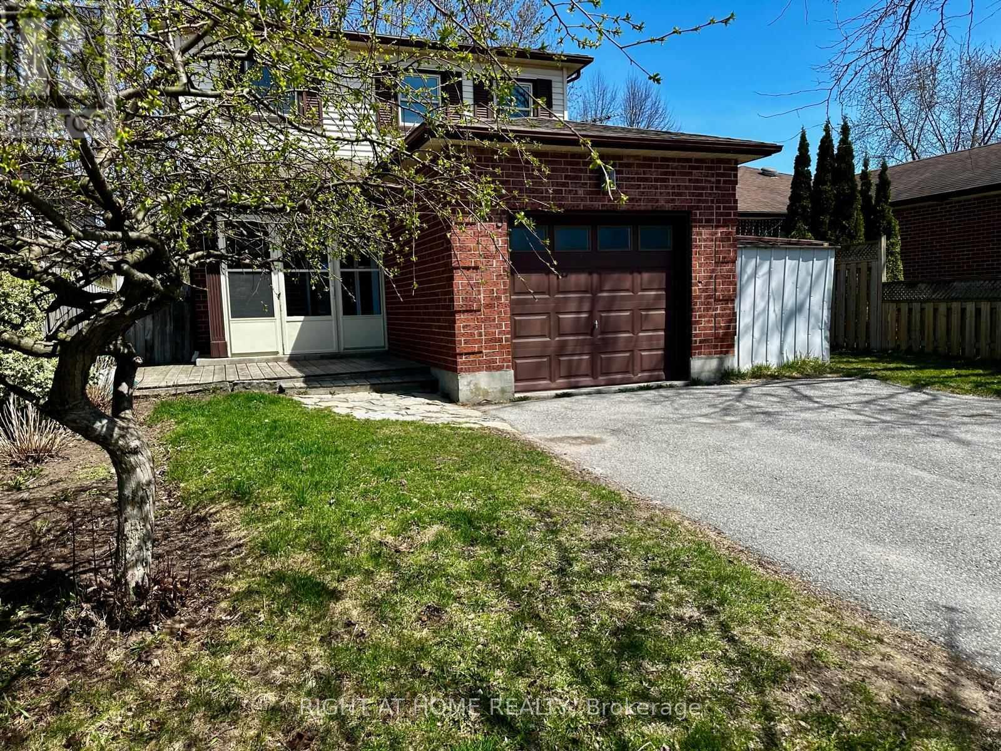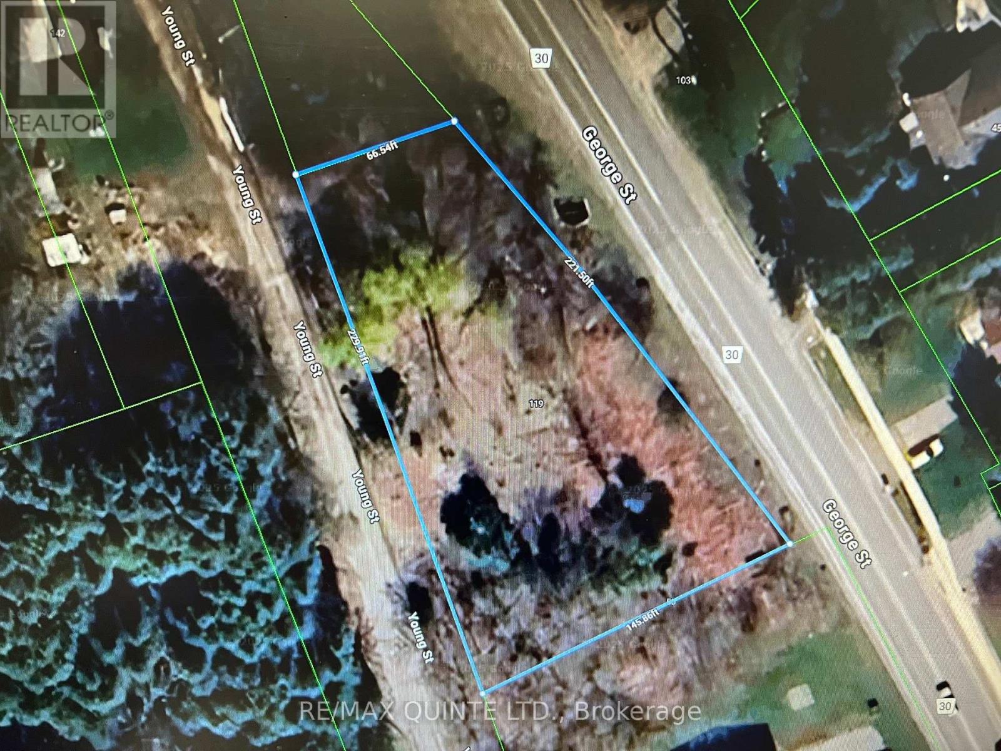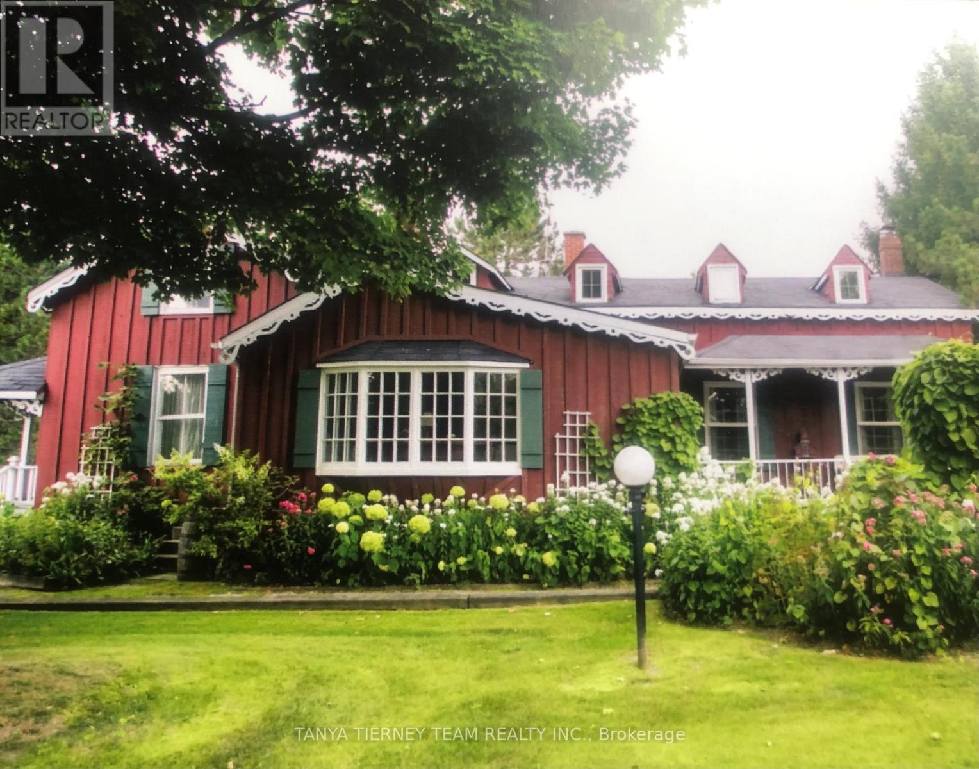Part 2 Charles Wilson Parkway
Cobourg, Ontario
Located on Charles Wilson Parkway in the sought-after New Amherst community, this beautifully designed to-be-built 1,853 sq. ft. two-storey home blends classic architectural styling with modern finishes offering the perfect balance of comfort, style, and functionality.With 3 bedrooms and 2.5 bathrooms, this thoughtfully planned home suits families, professionals, or anyone looking for a low-maintenance lifestyle in a vibrant, walkable neighbourhood. The main floor features a spacious principal suite complete with walk-in closet and private ensuite. A main floor laundry room adds practical efficiency, while the open-concept kitchen, dining, and living areas are perfect for entertaining or everyday ease. Large windows and double front porch access offer a strong connection to the outdoors and sweeping views of the central park. Upstairs, two generous bedrooms, a full bath, and a versatile loft-style sitting area make an ideal family room, home office, or play space. An attached two-car garage at the rear preserves the community's classic streetscape, while the full masonry exterior ensures durability and curb appeal. **Premium features that are standard in all New Amherst homes: Quartz counters in kitchen and all bathrooms, luxury vinyl plank flooring throughout, Benjamin Moore paint, custom colour exterior windows, high-efficiency gas furnace, central air conditioning, Moen Align faucets, smooth 9' ceilings on the main-floor, 8' ceilings on 2nd floor and in the basement, 200amp panel, a fully sodded property & asphalt driveway. (id:61476)
1012 - 1600 Charles Street
Whitby, Ontario
Luxury Living at "The Rowe" in Port Whitby. Discover the perfect blend of style, space, and serenity in this 2-bedroom, 2-bathroom corner suite with a versatile den, offering over 1,200 sq. ft. of sophisticated living. Perched on the 10th floor of "The Rowe", this home provides sweeping views of Lake Ontario from nearly every room, alongside a wrap-around balcony perfect for entertaining or simply unwinding while taking in the shimmering water views.Inside, the suite is bright, airy, and filled with natural light, featuring new flooring, a refreshed kitchen with a large pantry, and convenient ensuite laundry. The thoughtful layout seamlessly merges form and function, offering a comfortable, stylish retreat from busy city life.The Rowe is a true sought-after community in the heart of Port Whitby, offering an array of first-rate amenities, including guest suites, a rooftop terrace, gym, party room, and resistance pool. Ideally located just minutes from the GO Train, 401, waterfront trails, conservation area, marina, recreation center, shopping, and more this home provides the perfect balance of relaxation and connectivity.Additional features include 2 underground parking spaces and a separate storage locker, adding to the ease and appeal of this remarkable lakeside residence. (id:61476)
15 - 234 Water Street
Scugog, Ontario
Welcome to Your Waterfront Oasis in the Heart of Port Perry! This lovingly maintained spacious 2-bedroom, 2-full bathroom waterfront condo bungalow townhome offers the perfect blend of comfort, relaxation, enjoyment & convenience while located within a 3-acre quiet complex of meticulously maintained waterfront grounds. Walk out to your private patio and enjoy the serene waterfront views of Lake Scugog just perfect for morning coffee, evening sunsets, waterfront strolls or optional private boat dock installation (with written board consent). This lovely home features beautiful hardwood flooring, neutral decor and crown mouldings in most of the living areas; a bay window & gas fireplace in the living room; a separate formal dining room; kitchen has ample cabinetry and a cozy eat-in space for casual dining. Relax in your spacious primary bedroom boasting a scenic lakefront view, an updated 3-pc ensuite, a walk-in closet, plus an adjoining hallway with extra closet space; the 2nd large size bedroom offers endless possibilities including a guest bedroom, media/family room, or home office and has a separate main washroom. Convenient in-unit laundry room with easy attic access w pull down steps to ample storage space along with lower access to crawlspace and an owned hot water tank completes the layout. Enjoy direct access to your parking spot. Indulge in an easy lifestyle where the monthly condo fee of $1,165.25 covers water, lawn maintenance, snow clearing, building maintenance, common elements. Furnace and A/C updated in 2022 and hot water tank owned. Enjoy a unique waterfront location, convenience of downtown shops, restaurants, banks, library, arts resource centre, Palmer Park & the Port Perry Marina. (id:61476)
115 Duke Street
Clarington, Ontario
A MUST SEE! Step into refined living in this one-of-a-kind custom bungalow, where no detail has been overlooked! Boasting 4 spacious bedrooms, 3 luxurious bathrooms, a fully finished basement with high-end features, and a state-of-the-art garage, this home is truly like no other. Designed for comfort and built to impress, every inch of this property reflects exceptional craftsmanship and thoughtful upgrades. The main floor is an entertainers dream, showcasing high-end upgrades throughout, a gourmet chefs kitchen, and an open-concept living and dining area perfect for gatherings. The elegant primary suite offers a spa-inspired ensuite, a spacious walk-in closet, and private walk-out access to a beautifully landscaped backyard oasis. Downstairs, the fully finished basement offers exceptional versatility with 2 additional bedrooms, a custom bar area, and a dedicated gym/theatre room ideal for both relaxing and hosting. Outside, over $300,000 in professional landscaping and exterior enhancements create unmatched curb appeal and outdoor enjoyment. The massive garage offers endless storage and workspace for hobbyists or collectors. A rare opportunity to own a true showpiece home this one has it all. Simply move in and enjoy! Ideally located close to the 401, with parks and local amenities just steps away, this property is perfect for both commuters and growing families alike. OPEN HOUSE SUNDAY JUNE 22nd 2-4pm. (id:61476)
19 Barden Crescent
Ajax, Ontario
Immaculately Maintained Detached Home In Sought After Nestled On Quiet Street In A Desirable North East Ajax. Approx. 1900 sq on 33' wide lot . Very practical layout with separate Living ,Sep family area. This Home Features: 9' ceiling On Main Floor , Hardwood Flooring, Oak Staircase, 3 Spacious Bedrooms and 4 Bathrooms. Pot Lights inside and outside , No carpet !!Finished Basement, Interlocking In The Front. , Kitchen With Quartz counter top ,Tall Cabinets and Stainless Steel appliances ((Gas Stove)), 2nd Floor Laundry Room , Pre wired for Electric car Charger, Ac - 2022 , Attic Insulation -2021 , Back yard with stone Patio and Gazebo , Close To Parks, Ponds, Walking Trails & More! Close To All Amenities, School Minutes To Hwy 401, 412, 407, Public Transit, Ajax Community Centre. Move-in ready home perfect for families seeking comfort, style, and location. Dont miss this exceptional opportunity! (id:61476)
98 Ferris Square
Clarington, Ontario
Discover a serene, meticulously maintained corner unit townhome, radiating natural light from all sides. This smoke-free, pet-free sanctuary boasts a private side yard extending to a small park, providing a sitting area for your relaxed evenings.Discover refined living in this executive freehold, end-unit townhouse, ideally situated in a family-friendly Courtice neighbourhood. Boasting a bright and spacious layout across three levels and approximately 1,665?sq?ft of thoughtfully designed space, this home offers exceptional utility and stylePrime Location: Enjoy unparalleled convenience in a highly sought-after neighborhood:Retail & Services: Located directly across from a plaza featuring dental, eye, pet, and physiotherapy clinics, as well as a convenience store.Highways: Easy access to Highways 401 and 418 within 5 minutes.Schools: Schools are just a 5-minute drive away.Daily Essentials: Shell and Tim Hortons are only 1 minute away.Recreation: A delightful apple-picking destination is just 7 minutes from your doorstep.Interior Features: This charming home offers a spacious and versatile layout:Bedrooms: 3 spacious bedrooms.Bathrooms: 2 full bathrooms (one with a standing shower) and 2 half bathrooms.Ground Floor Office/Man Cave: A versatile private office on the ground floor, perfect for a home office or a "Man Cave."98Ferris Square is the perfect blend of style, functionality, and community. This bright executive townhouse offers an inviting open living space, private outdoor zones, and the freedom of ownership without the constraints of a condo. Dont miss the chance to make this exceptional end-unit your new home!Nestled in a vibrant subdivision with a childrens parkette, playground, and multi-use court right in the complex POTL Fee -$ 134.37/Month (id:61476)
1113 Gossamer Drive
Pickering, Ontario
Surrounded by conservation trails & nestled on a quiet cul-de-sac sits this executive 4 bed, 3.5 bath detached home w/2 car garage, ample parking & finished Basement w/two additional bedrooms, 3pc bath plus den. Chef's eat in Kitchen W/Stainless Steel, Updated Cabinetry, Ceramic tile & backsplash. Combined living/dining w/wood floors & large windows. Intimate Family room w/large window. Main floor 2pc powder room. Double door entry to primary King sized bedroom w/walk in closet, 5pc Ensuite, Soaker tub & separate shower. 3 additional bedrooms w/great natural light & large closets. 4pc main bathroom w/ceramic tile & built-in vanity.Large backyard great for entertaining. Main floor laundry w/direct access to garage that doubles as a mud room. Conveniently located close to schools, shopping, place of worship, groceries, parks and trails. (id:61476)
1 Wigston Court
Whitby, Ontario
Welcome to 1 Wigston Court, Whitby! Spacious Beautifully Renovated 4+1 (Generously Sized) Bedroom, 4 Bathroom Home, Nestled in the Highly Sought-After Rolling Acres Community, Featuring a Bright, Modern Layout on A Premium Corner Lot, Offers Comfort and Style in Every Corner. Enjoy The Living Space of 3,246 Square Feet Above The Ground Plus A Finished Basement Including 5th. Bedroom, 3 Pc Bathroom, and A Huge Family Or Recreation Room, With the Potential for A Separate Basement Entrance! The Gourmet Eat-In Kitchen Is A Chef's Dream. Perfect for Families Looking to Settle Down and Grow. Heated Floors in Two Upstairs Bathrooms. Pot Lights Throughout The Home. Beautiful Open-Concept Staircase & Cozy Fireplace. Huge Interlocking Front and Backyard With Gazebo Ideal for Family Gatherings. Double Car Garage Plus 4 Parking Space on Driveway! New Furnace, AC, Hot Water Tank, and Fresh Paint. Enjoy Walking Distance to Schools, Parks, Shopping, and Just Minutes to Hwy 401 & 407 Making Commuting Easy and Convenient. This is truly a Move-In Ready Family Home in a Prime Location! (id:61476)
217 Waverly Street N
Oshawa, Ontario
This spacious corner all brick house nestled in a prime sought after McLaughlin Community, this double garage property comes with practical layout, main floor offers good size living room , family room and an office room, around 2100sqft above the ground, Newly upgraded kitchen, ceramic floors, powder room and laundry room, Pie shape corner lot offers huge space for driveway parking and the potential dream backyard; 4 spacious bedrooms upstairs with two 4pc washroom, Fully Finished basement adds extra living space, you'll discover convenient features like main floor laundry, garage with side door access., is conveniently surrounded by parks, shops, restaurants, schools, public transit and so much more. Look no further! (id:61476)
159 - 1010 Glen Street
Oshawa, Ontario
Welcome to 1010 Glen Street a charming 3-bedroom, 1-bathroom condo townhouse offering comfort, convenience, and a low-maintenance lifestyle! This bright 2-storey home features easy-care laminate and vinyl flooring throughout and an open-concept living/dining area with a walkout to your own private, fenced yard complete with a patio, gas BBQ hookup, and handy storage shed.The partially finished basement offers great bonus space for a rec room, home office, or gym. Gorgeous renovated 4 piece bathroom. Located in a family-friendly community near Lake Vista Shopping Centre, Cordova Valley Park (featuring a brand new playground!), Lakeview Park Beach South, and the Oshawa Community Centre everything you need is just minutes away.Ideal for first-time buyers, downsizers, or investors don't miss this affordable opportunity to own in a thriving neighbourhood! (id:61476)
30 Jonesridge Drive
Ajax, Ontario
Welcome To 30 Jonesridge Dr, Ajax This Absolutely Stunning Sun Filled, Bright & Spacious Fully Renovated 3 Bedrooms, 3 Washrooms Detached 2-Storey Prestigious John Buddy Home In A Quiet Family-Friendly Neighborhood, Unbelievable Property W/ Premium Interlocking Full Driveway, Sidewalk And Multi Level In The Backyard. Main Entrance Steps With Natural Stone, Absolute Show Stopper! From The Moment You Open The Front Door, Renovated From Top To Bottom Using Only The Best Finishes (Over 100K Worth Of Upgrades) Includes Upgraded Kitchen, Washrooms, Oak Stairs, Hardwood T/O. Led Pot Lights, Centräl Vac, Double Door Entrance, The Impressive Foyer With High Ceilings Leads To A Formal Living Room With A Refined Coffered Ceiling. The Kitchen Boasts Granite Countertops/Backsplash, And Quality Stainless Steel Appliances, While The Breakfast Area Opens To An Entertainers Overlooking Premium Interlocking Backyard, New Roof (2021), New AC (2020), Built In Speaker System Throughout Including Washrooms & Bedrooms And Backyard, Spacious Unfinished Basement With W/Oversized Windows, Possibility To Make 2 Separate Rental Units To Generate High Rental Income, Steps To Vimy Ridge Public School, Durham Transit, Shopping, Park Rec Center, Min To 401, Hwy 2,GO Transit & 407. Very Convenient Location & Family Oriented Neighbourhood Don't Miss Out On This Gorgeous Home, It Won't Last!!! (id:61476)
57 Croxall Boulevard
Whitby, Ontario
This handsome & stately Victorian style home is turning heads for all the right reasons! Located in Brooklin on a sought after street & neighborhood, sits on a premium lot & oozes curb appeal with its charming front porch, professional landscaping & timeless architecture! This home has been meticulously cared for & has had many updates! Step inside to updated elegance featuring crown moulding, updated light fixtures, California shutters, updated door hardware & so much more! The heart of the home is a spacious, bright kitchen featuring new timeless white shaker style cabinets, complimenting the classic white backsplash & granite countertops! Centre island with bkfst bar & sunny eat-in area overlook a much coveted sunken FR that is perfect for relaxing whilst the formal LR & DR boast open & airy spaces ideal for entertaining! Convenient main floor laundry room has been updated with lots of cabinets, granite counter top, S/S sink so the chore of doing laundry is now a welcomed activity! 4 spacious bedrooms with newer laminate flooring! Primary bedroom offers an area ideal for a cozy retreat! The primary ensuite offers a spa like atmosphere with its large glass marble shower with built in bench, freestanding tub, & new vanity with marble counter! All bathrooms have been updated including raised toilets! The professionally finished basement design provides for various activity areas - exercise, games, TV & movie watching, wet bar, plus a separate room convenient as an office/study, + 3 pc bath & ample room for storage! The gated backyard provides lots of room for play or entertaining, + 17 ft Dynasty Swim Spa with Belagio package 2024! Furnace & A/C Dec. 2024, HWT Jan. 2025 (Owned), Roof Shingles (approx) 2017, New asphalt driveway Aug/24. Walking distance to great schools, parks & local amenities! Easy access to public transit, 407/412/401! (id:61476)
904 Bourne Crescent
Oshawa, Ontario
Stunning 3-Storey End Unit Townhome in the Lakeview Community of Oshawa! Welcome to this beautifully maintained end unit townhome offering 3+1 bedrooms and 3 bathrooms, thoughtfully designed for comfort and space. The main floor features a rare bonus bedroom with a 4-piece ensuite and direct access to a large backyard deck ideal for guests. Enjoy the spacious fully fenced backyard, perfect for children, entertaining, or relaxing outdoors. Step inside through the foyer with direct garage access, and notice the hardwood flooring throughout all levels (with carpeted stairs for comfort and safety). Large windows on every floor flood the home with natural light all day long. The second level boasts an expansive great/living room with a picture window, an adjoining bright office nook, and a convenient 2-piece powder room. The open-concept kitchen and dining area is perfect for family meals and entertaining guests. On the third floor, you'll find three generously sized bedrooms, each with large windows. The semi-ensuite 4-piece bathroom is easily accessible and well-appointed. The unfinished basement is clean, carpeted, and ideal for storage or future customization. Located close to Highway 401, public transit, the GO station, schools, parks, shopping, Lake Ontario, and more, this home offers the perfect blend of suburban charm and city convenience. Lovingly cared for by the owners and move-in ready don't miss your chance to make this exceptional property your new home! Book your private showing today! (id:61476)
73 Birchfield Drive
Clarington, Ontario
This lovely three-bedroom detached home, freshly painted, sits on a private lot and boasts an above-ground saltwater pool. It backs onto beautiful green space. The gorgeous kitchen features quartz countertops, a pantry, and new stainless steel appliances. The main floor boasts hardwood floors, porcelain tile, and ceramics. There's a spacious yard with a pool. The second floor has three generously sized bedrooms, and the finished basement has a two-piece bathroom. (id:61476)
44 St Augustine Drive
Whitby, Ontario
Experience the epitome of luxury in this brand-new DeNoble home. Thoughtfully designed with impeccable quality, it boasts a bright, open layout with 9-ft smooth ceilings. The stunning kitchen features a center island, quartz counters, pot drawers, and a spacious pantry. Retreat to the primary suite with its spa-like 5-piece ensuite, including a glass shower, freestanding tub, and double sinks. Enjoy the convenience of a second-floor laundry room and a high-ceiling basement with large windows and 200-amp service. Sophistication meets comfort in every detail. **EXTRAS** Garage Drywalled. Walk To Great Schools, Parks & Community Amenities! Easy Access To Public Transit, 407/412/401! ** This is a linked property.** (id:61476)
12 David Crescent
Brock, Ontario
Welcome to 12 David Crescent, Cannington! This stunning and meticulously maintained home offers an exceptional blend of modern updates and comfortable living, perfect for families and individuals alike. Step inside to discover a fully renovated kitchen featuring all brand-new, state-of-the-art appliances that make cooking and entertaining a true pleasure. The kitchen's sleek design and ample storage space creates a welcoming atmosphere for gatherings and everyday meals. In addition to the kitchen, this beautiful home boasts three fully updated washrooms, renovated in 2025, each designed with contemporary fixtures and finishes that add a touch of luxury and convenience. The spacious 25x25 ft heated garage has been thoughtfully renovated and now includes a brand-new garage door, providing secure and easy access for your vehicles and storage needs. For those who love to work on projects or need extra storage, a brand-new workshop was built in 2023. This versatile space offers plenty of room for hobbies, crafts, or additional storage, making it an ideal addition to the property. Step outside to enjoy the newly constructed deck, complete with a stylish pergola that provides shade and a perfect spot for outdoor dining or relaxing with family and friends. Surrounding the deck and property are beautifully maintained perennial gardens that add vibrant color and charm throughout the seasons. Located in a friendly and welcoming neighborhood, this home combines modern conveniences with a warm, inviting atmosphere. Whether you're looking for a comfortable family home or a place to unwind and enjoy your hobbies, 12 David Crescent is an opportunity you won't want to miss. Schedule a viewing today and experience all that this exceptional property has to offer! (id:61476)
119 Young Street
Brighton, Ontario
Commercial Building Lot ready for development on East side of Young Street in Brighton. Municipal water & sewer available. Zoned R4, multi-res. Located on west side of Highway 30. Property is bracketed by Young St. on the W. side & Hwy. 30 on the E. side. (id:61476)
905 Gentry Crescent
Oshawa, Ontario
This *End Unit* Immaculate 4 Bedroom Home with Finished Basement is Located on a Quiet Crescent in an In-Demand North-East Oshawa Neighbourhood. Freehold Townhome - No Maintenance Fees! Spacious Living & Dining Area, Huge Primary Bedroom! Finished Recreation Room with 1-2pcWashroom. Walk-Out from Dining Room to Beautifully Landscaped, Fully Fenced Backyard with Stone Patio. Maintenance Free Artificial Backyard Lawn in 2021. Furnace & Hot Water Tank 2025. Roof Shingles 2024. Renovated Washrooms 2020. Close to Parks, Walking Trails, Schools, Transit, 401 & Shopping. No Neighbours Behind! Flexible Closing Date! (id:61476)
240 University Avenue W
Cobourg, Ontario
A rare chance for a sweet home and an affordable lifestyle. 30.75 x 212.03 lot. Private Fenced Back Yard would make a nice little outdoor oasis patio area, tucked away from it all. Plenty of Parking. Quaint, central Cobourg, Semi-Detached 2 Bedroom 1 Bath Bungalow tucked away well back from the road with privacy trees surrounding, yet close walking distance to all amenities. Originally built in 1856 and nicely updated over time. A 231 Sq Ft professionally-renovated back addition was built in 2014. Newer Roof/Shingles installed 2023 (See MPAC closed building permits under attachments) Updated: Windows, Doors, Flooring, Kitchen Cabinets, Roof, Siding, Soffits, Fascia. Zoned R3. Home sits well back from street & sidewalk. Located in a Central Cobourg residential neighbourhood, just a short walk to Downtown, Farmer's Market, Beach, Marina, Big Box Stores, Mall, Schools. Close to the VIA Station, 401, Hospital. 100 km to Toronto. This is your opportunity to own property! Yours to live in with low upkeep or as a turnkey income property with great Month-To-Month Tenants in place! Tenants pay $1800/month plus their own heat/utilities/snow removal. The new Buyer may choose to keep the Tenants or provide 60 days notice if they intend to occupy for their own use. Enjoy an easy-sized living space as alternative to renting. Note: Driveway is owned all the way to sidewalk in front. The centre line "pin" between this property and the adjacent semi-detached is visible at the sidewalk as you enter off University Avenue showing the dividing line. You can reinstall the existing fence panels that are onsite. Do not miss the opportunity! (id:61476)
192 Miyako Court
Oshawa, Ontario
Absolutely Gorgeous! Location ! Location! Location ! This Breathtaking Two Year New (2023 built ) OPAL Model Detached House Built By Tribute Community Builder In The Desirable Wind fields Community In North Oshawa. This 2667 Square Feet Loaded With Upgrades Like 9 Feet Smooth Ceiling , Hardwood Floor on the Main Floor and Upper Hallway. Walk In Closet, Double Door Entrance, Oak Stair case. Family Room Comes With Gas Fireplace. Extended Upgraded Kitchen Comes With Quartz Counter Top, upgraded Tiles, Stainless Steel Appliances, Taller Upper Cabinets. Second Floor Laundry for extra Convenience .Entrance To The Garage From The House. Second Floor Is Having 4 Bedrooms ,2 Full Bathrooms. Primary Bed Room Includes W/I Closet & 5Pc Ensuite. No sidewalk, Convenient Location Close To Hwy 407 ,Hwy 7,Costco, Durham College, Groceries, Transit Etc. (id:61476)
36 Feint Drive
Ajax, Ontario
* 3 Bedroom 3 Bathroom Coughlan Built Detached Home in Northwest Ajax * 1727 Sq Ft * Open Concept Family Room, Kitchen With Breakfast Area, Quartz Counters and Ceramic Backsplash * No Carpet on Main Floor * Primary Bedroom With 5 Pc Ensuite & Walk-in Closet * Located Near Shops, Restaurants, Schools, Parks & More * Roof (3 Yrs) * Windows & A/C (10 Yrs) * (id:61476)
171 Phillip Murray Avenue
Oshawa, Ontario
Welcome to this Versatile 4 Level Backsplit Situated on a Massive Corner Lot. Perfect For Multi-Generational Living Or Investment Opportunities w Ample Driveway and Garage Space. Enjoy a Functional Open Concept Floorplan Featuring Chef's Kitchen equipped with Stainless Steel Appliances. Tons of Natural Light throughout Main Floor w Combined Living and Dining Room and 3 Spacious Bedrooms. Live Up/Down And Cut Mortgage In Half w Separate Entrance To Basement Apartment which is Perfect for In-Laws or Additional Rental Income. Rare 2 Bedroom Multi-Level Lower Suite offers an Oversized Kitchen and Living Space w Huge Above Ground Windows. Enjoy your Private Fenced Backyard sitting on 100ft Deep Corner Lot. Take Advantage of this Ideal Location Just Minutes To Lake Ontario, Parks, Schools, Highway 401 And Oshawa Go Station. With No Rental Items, This Home is a Must See! Book your Showing Today! (id:61476)
130 Myrtle Road E
Whitby, Ontario
Lifted from the pages of a magazine, this rarely offered heritage farmhouse with annex is situated on a picturesque 1 acre lot in the Oak Ridges Moraine in the prestigious community of Ashburn! Offering over a century of design & character with many luxurious upgrades throughout including exposed beam ceilings, gleaming wide pine plank floors, tongue & groove paneling, crown moulding, designer decor, 4 fireplaces, 2 laundry rooms & the list goes on. The family sized eat-in kitchen boasts a stunning electric fireplace with custom surround, marble counters, centre island, backsplash, bay window overlooking the front gardens & access to the 2nd level. There are 2 separate staircases - one from the kitchen and one from the family room. Designed with entertaining in mind with the elegant formal living room, dining room & den area with dry bar. Impressive family room with beamed ceilings, garden door walk-out to the yard & gas fireplace accented by a stunning floor to ceiling stone fireplace with fossils/beam mantle & additional french wood stove. Upstairs offers 3 spacious bedrooms including a primary retreat with sitting area & his/hers closets with organizers. Guest suite with 4x4 skylight & spa like semi ensuite with additional skylight, custom vanity & relaxing original claw foot tub! The separate annex offers private separate entry with cozy porch & 2nd access through the main house. Open concept design with 8ft ceilings, generous living & dining rooms, spacious kitchen, 4pc bath, separate laundry & gorgeous oak spiral staircase to the loft bedroom with walk-in closet & electric fireplace. The treed 220x200 ft lot features 3 outbuildings consisting of the original driveshed, interlocking stone patio with fire pit, maintenance free perennial gardens & more! This one of a kind family home has been meticulously updated all while maintaining the character & charm of yesteryear! (id:61476)
1623 Edenwood Drive
Oshawa, Ontario
Rarely offered property located in the highly desired Samac community. This upgraded raised bungalow features a treed ravine lot that backs directly onto Camp Samac, offering spectacular views. A practical layout with 4 bedrooms split on two levels, 2 kitchens, and 2 gas fireplaces. You'll love relaxing in the living room, which boasts an amazing cathedral ceiling. Enjoy over approximately 2,200 sq.ft of living with many upgrades: Epoxy garage flooring(2023) Front stone & interlock walkway(2021) Leaf guard(2016). The walk-out composite deck with floor lighting(2016) and electric awning(2023) provides breathtaking views of lush trees, tranquil nature, and a beautifully fenced & landscaped garden. Conveniently located close to schools, Ontario Tech University, Durham College, Costco, Shopping, Restaurants, transit, and all other amenities. Please schedule a viewing today and make this your home. (id:61476)


