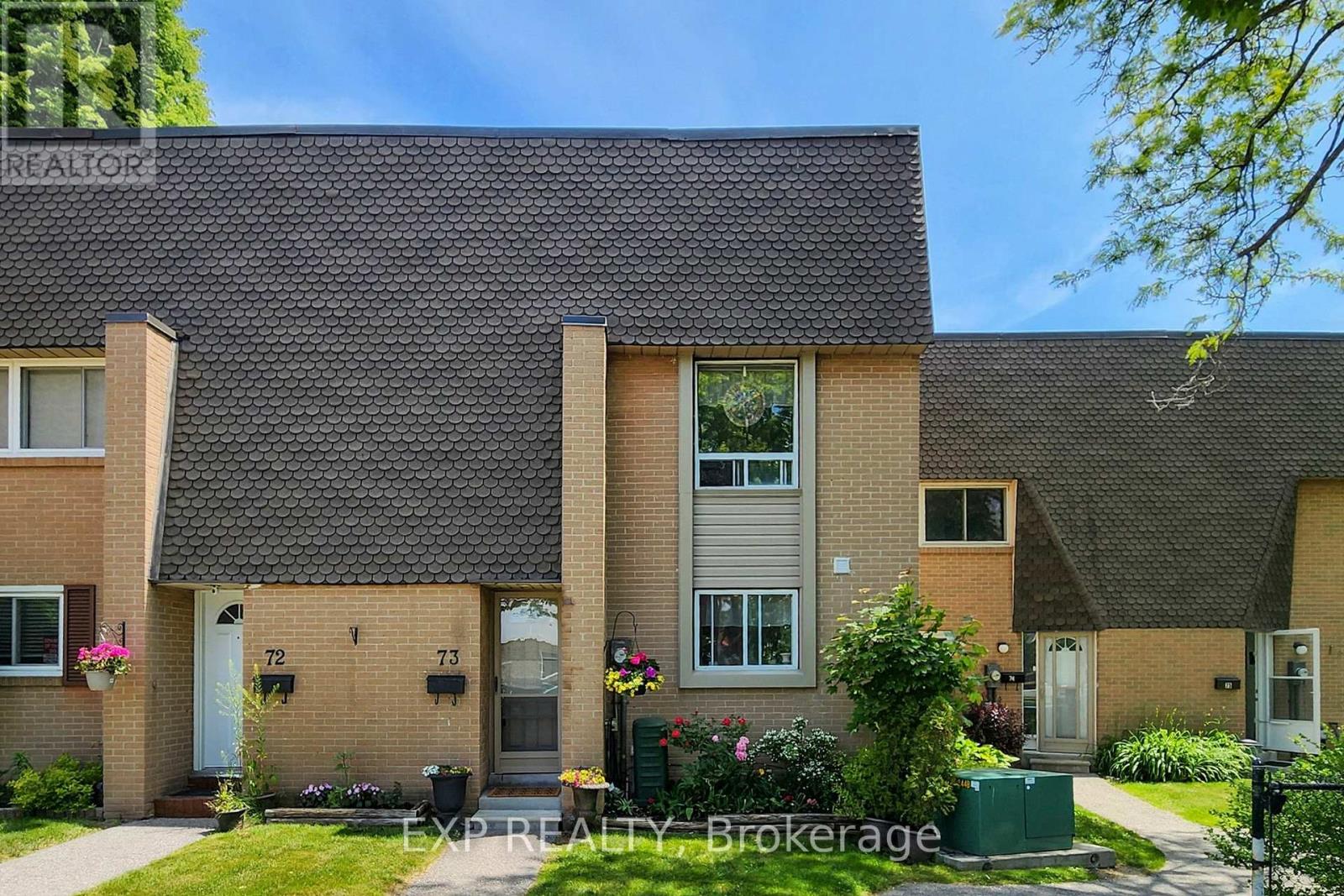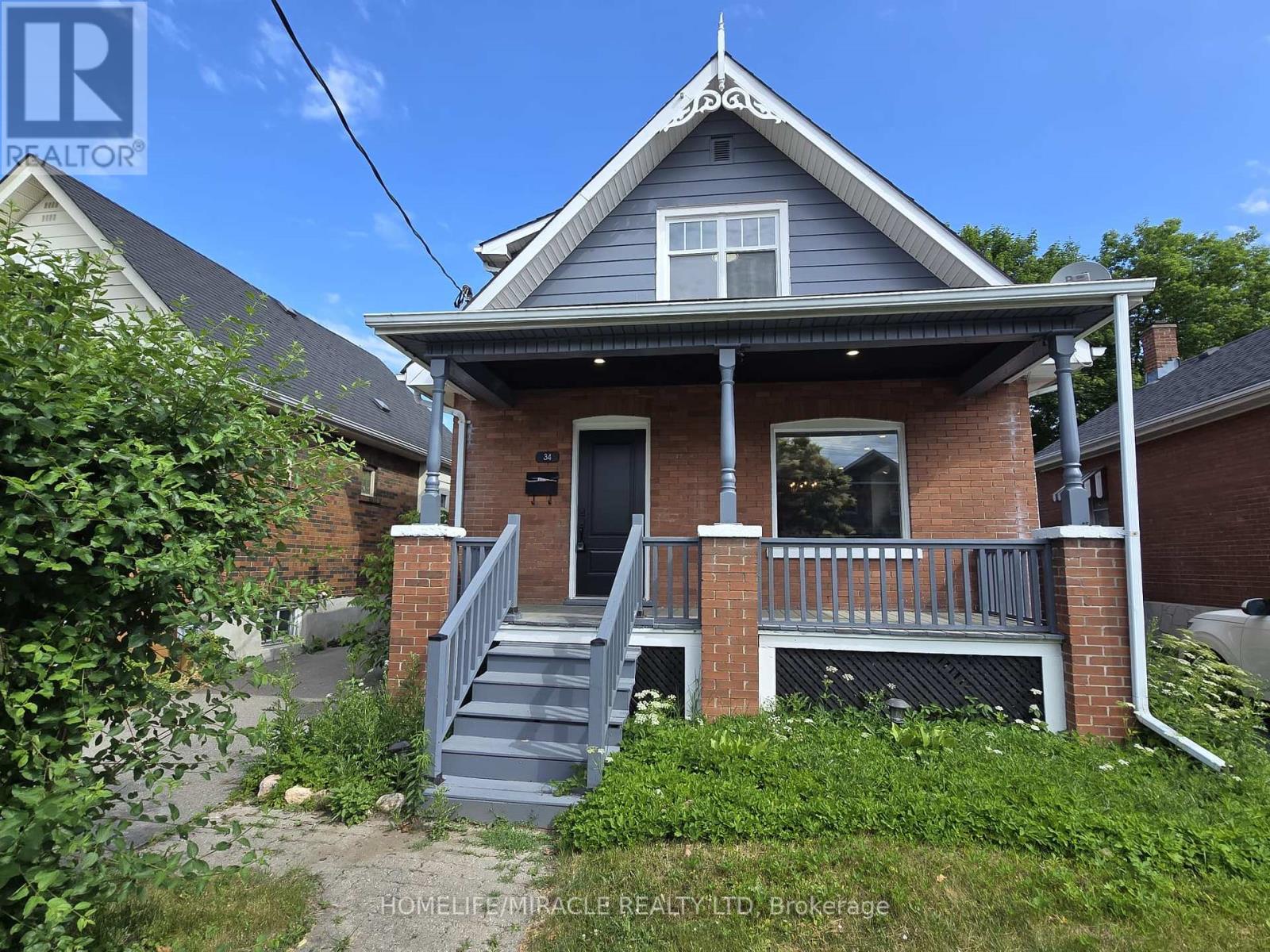26 Juneau Crescent
Whitby, Ontario
Welcome to 26 Juneau Crescent in Whitby. Located in one of Whitby's most desirable and family-oriented communities, this beautifully maintained home offers the perfect balance of space, functionality, and style. Set on a quiet crescent surrounded by parks, schools, and everyday conveniences - this is the ideal place to call home. Other features include, three generous sized bedrooms, open concept kitchen and living room, custom built entertainment unit in living room, walkout from kitchen to backyard deck, main floor laundry room, finished basement with bathroom and kitchen area, fully fenced backyard, built-in garage with remote door opener. (id:61476)
232 Hoover Drive
Pickering, Ontario
This bright and spacious 4-bedroom home is located in one of Pickering's most desirable neighbourhoods.The main floor features a formal dining room that opens to the living room, creating a welcoming space for everyday living or hosting guests.The kitchen includes stainless steel appliances, plenty of cabinet space, and a large pantry along the wall. Theres also a breakfast area with walkout access to a fenced backyard with a deck and green space.Just off the kitchen, the family room offers hardwood flooring and a fireplace, making it a cozy spot to relax.Upstairs, there are four well-sized bedrooms. The primary bedroom has its own private ensuite and a walk-in closet.The basement has a side entrance and interior access from the main floor. It includes two bedrooms, a full bathroom, a living area, and a second kitchen. Great for extended family or multi-generational living.The home includes a two-car garage, and the driveway can fit two to four cars, depending on size.Close to schools, parks, trails, major highways, and Go Stations for easy commuting.Flexible closing available. (id:61476)
73 - 1235 Radom Street
Pickering, Ontario
Great Opportunity ! Spacious 3 bedroom 2 washroom Condo townhouse with lots of natural light.Close to Waterfront ( Frenchman's Bay and Lake Ontario ),Restaurants ,trails,shopping, schools, daycare and 401 hwy. This Townhouse is located Steps to Pool ,Rec center,Visitors parking and underground parking spot .Finished basement,ample storage, Workshop .Kitchen with Gas Stove ,ample cupboard space over looking front yard. Spacious Primary bedroom with walk in closet over looking front yard .Private Zen like backyard backing onto Beautiful open Courtyard and nature ravine/creek .Exclusive parking. walking distance to Douglas park with play ground for kids See attached Floor Plans & 3D Tour .Must see !! (id:61476)
517 Old Harwood Avenue
Ajax, Ontario
Welcome to this stunning 3-storey townhouse in the heart of Ajax, built in mid-2022 and offering approximately 2,100 sq. ft. of beautifully upgraded living space. Featuring 3 spacious bedrooms upstairs and a brand-new finished basement that can function as a 4th bedroom, office, or rec room, this home is designed to meet the needs of modern families.Enjoy dual entry, a convenient main floor family room, and direct access to the garage. On the second floor, the fully remodelled kitchen boasts brand-new cabinets, elegant quartz countertops, and flows into an open-concept living/dining area with walkout to a private balcony perfect for relaxing or entertaining.The home has been extensively updated with new pot lights throughout, a new A/C system (2025), and completely renovated bathrooms featuring upgraded vanities, sinks, fixtures, and touch-control LED mirrors that add both function and style (2025).Upstairs, you'll find a primary bedroom with ensuite, plus two additional well-sized bedrooms with W/I closet in the second bedroom. The finished basement includes a cold room and provides additional living flexibility.With $150,000+ in upgrades, this move-in-ready home stands out in the desirable Hilltop community. It also includes parking for two vehicles (garage + driveway) and is just steps from shops, restaurants, parks, and a 5-minute walk to Durham Transit.A modern, well-located home with high-end finishesthis is Ajax living at its best! (id:61476)
401 - 1034 Reflection Place
Pickering, Ontario
Experience The Perfect Blend Of Luxury And Convenience In This Exquisite 2-Year-Old, 3-Storey End-Unit Townhome In The Heart Of Seaton, Pickering. This Bright, Spacious Home Features A Versatile 3-Bedroom Layout With A Main Floor Office Ideal For Families Or Professionals. Enjoy Seamless Indoor-Outdoor Living, Perfect For Entertaining Or Relaxing. The Chef-Inspired Kitchen Offers Stainless Steel Appliances, Granite Counters, A Breakfast Bar, And Ample Storage. The Highlight Is The Private Rooftop Terrace With Panoramic Views Ideal For BBQs, Evening Soirees, Or Soaking Up The Sun. Conveniently Located Minutes From Schools, Parks, Transit, Grocery Stores, And Pickering Town Centre, With Easy Access To Highways 407 & 401. Includes An EV Charger Plug And Geothermal Heating For Year-Round, Energy-Efficient Comfort. Live Stylishly In One Of Pickering's Most Desirable Communities. This Property Not Only Promises A Sophisticated Lifestyle But Also A Smart Investment In One Of Pickering's Sought-After Neighborhoods. (id:61476)
65 Oke Road
Clarington, Ontario
Welcome to 65 Oke Rd! This meticulously maintained household is beautifully appointed and ready to call home! With 3 bedrooms, 4 bathrooms, modern decor and a backyard oasis, all located in a desirable Courtice neighbourhood, you need look no further! Features an oversized 1.5 car garage with automatic garage door opener and two remotes. The spacious backyard boasts a large deck, new gazebo 2020, manicured lawn, and tranquil garden - your refuge at the end of a busy day! The main floor qualities include an amazing kitchen with freshly painted cupboards 2023, granite counters 2021, Undermount stainless steel sink, Stainless Whirlpool dishwasher, Stainless Samsung gas stove, Stainless range hood, Stainless Samsung fridge with double doors and bottom freezer. New baseboards were installed last year over the gleaming Hardwood floors throughout the main level. The bright 2nd floor has 3 bedrooms and 2 bathrooms. Luxuriate in the primary bedroom with sitting area, 2 double closets, ceiling fan and 2 pc ensuite. Another sanctuary is revealed in the basement - relax and enjoy this fabulous space with rec room, built-in bar, built-in office, laundry area and 3 pc bathroom with shower. Upgrades have been made throughout. Eavestroughs were replaced and gutter guards installed 2020, front door 2020, most windows 2021, blown-in insulation 2021, garage door 2021, sliding glass patio door 2022, new light fixtures 2025. Just move in and enjoy! (id:61476)
91 Florence Drive
Whitby, Ontario
Welcome to The Forest of Lyndebrook. An Exclusive Whitby Enclave of Executive Homes, Nestled on a premium corner lot in one of the area's most prestigious neighborhoods, this 4-bedroom, 3-bath all-brick home offers the perfect blend of elegance, comfort, and functionality. Step inside to discover hardwood floors throughout, a gourmet kitchen featuring granite countertops, built-in oven and microwave, stainless steel appliances, and ample cabinetry ideal for both family living and entertaining. The home also features formal living and dining rooms, perfect for hosting guests in style. Additional highlights include: Freshly painted interior, New garage door with convenient interior access from the 2-car garage, Beautifully landscaped yard with a large stone patio, your own backyard oasis, Garden shed for extra storage, Large driveway with elegant interlock border. Enjoy the tranquility of a quiet, private neighborhood, with no homes across the street and serene views of greenspace/farmland. Located within walking distance to shops, restaurants, schools, and bus routes, this child-friendly community offers the ideal setting for families. Move-in ready and tastefully decorated, this home is an exceptional opportunity in a sought-after enclave. (id:61476)
70 Brandwood Square
Ajax, Ontario
Attention Buyers and Investors! Don't miss this rare opportunity to own this beautifully designed family home that perfectly blends luxury, comfort, and functionality. This home Features two spacious family rooms, the main floor family room offers a cozy fireplace, while the second-floor family room provides a walkout to a private balconyideal for relaxing or entertaining. The main floor has a chef-inspired kitchen is equipped with stainless steel appliances, granite countertops, and ample cabinetry, making it perfect for both everyday cooking and hosting guests. Adjacent to the kitchen is a bright breakfast area with a walkout to the deck, perfect for enjoying morning coffee or evening meals outdoors. The main level also boasts a welcoming living and dining area with rich hardwood flooring, creating a warm and elegant space for gatherings. Upstairs, you'll find three generously sized bedrooms with soft broadloom flooring and two full bathrooms, offering a comfortable and practical layout for family living. The fully finished basement extends the living space with a large recreation room, two additional bedrooms, and a full bathroomideal for extended family. Ideally located near top-rated schools, parks, shopping centers, and fine dining, this exceptional property delivers style, space, and convenience in one impressive package. (id:61476)
1170 Trillium Court
Oshawa, Ontario
Elegant Family Home in One of Oshawas Finest Neighbourhoods Nestled on a mature, tree-lined this beautifully updated family home offers a perfect blend of luxury, comfort, and modern elegance. Located in one of Oshawa's most sought-after neighbourhoods, the home boasts multiple indoor and outdoor entertaining spaces, ideal for both everyday living and special occasions. The main foor features large windows that fll the space with natural light, along with a seamless fow to a spacious backyard deck and yard perfect for summer gatherings. The open concept kitchen overlooks a formal sitting area with a cozy wood-burning fireplace and provides a second walkout to the deck. Plank and slate flooring run throughout the main level convenient 2-piece powder room. Upstairs, you'll find generously sized bedrooms, including a primary suite complete with a luxurious 4-piece bath. Two additional bedrooms feature hardwood flooring and bright, windows, and are serviced by a stylish 4-piece main bathroom. A 4th bedroom is located on the third floor, offering added flexibility for a growing family or home ofce needs. (id:61476)
53 Barnes Drive
Ajax, Ontario
* Freshly Painted 3 + 1 Bedroom 4 Bath Detached Home In Central Ajax * No Carpet * Quartz Counters in Kitchen & Bath * Primary With 4 Pc Ensuite * Finished Basement With Rec Room, Kitchen, 4 Pc Bath & Bedroom Can Be Used As In-Law Suite * Interlock Driveway * Close to Schools, Shops, Fitness Centre, Hwy 401 & More * Furnace/A/C (5 Yrs) * Roof (9 Yrs) * Windows (11 Yrs) * (id:61476)
34 Westmoreland Avenue
Oshawa, Ontario
Turnkey Renovated Home in Prestigious Oshawa Neighbourhood!Welcome to this beautifully updated home, where modern style meets everyday comfort. Over $85,000 in recent upgrades provide peace of mind and lasting value, including a newer furnace, A/C, and driveway-all meticulously maintained within the last 10 years.The main-floor primary bedroom offers convenience and versatility-ideal for multigenerational living or a private retreat. The open-concept kitchen features stainless steel appliances and flows effortlessly into the main living space, making it perfect for both daily living and entertaining.Contemporary finishes and carefully curated details are found throughout, enhancing both comfort and style. Step outside to a large, level backyard with an expansive patio-ideal for entertaining friends and family or quiet evenings outdoors.Situated in one of Oshawa's most sought-after locations, you're just steps from the Oshawa Golf & Curling Club, Lakeridge Health, top-rated schools, parks, and major amenities. (id:61476)
444 Hackney Court
Oshawa, Ontario
Welcome to 444 Hackney Court - a rare gem nestled on a quiet cul-de-sac in North Oshawa's desirable Centennial neighbourhood. This beautifully maintained 2-storey detached home sits on a large, private pie-shaped lot with no neighbours behind - backing directly onto a peaceful park. Inside, enjoy a warm and inviting layout featuring hardwood floors and two cozy gas fireplaces with custom built-in shelving. The primary bedroom offers a walkout to a second-storey balcony with serene park views - a perfect space to personalize as a private retreat. The backyard is a true oasis with mature trees and vibrant perennial gardens - ideal for relaxing or entertaining. Conveniently located near top-rated schools, Ontario Tech University, Durham College, Costco, Smart Centres, transit, and Hwy 407. A perfect home for families, professionals, or anyone seeking privacy and city convenience. (id:61476)













