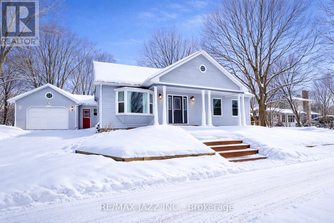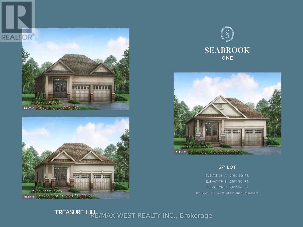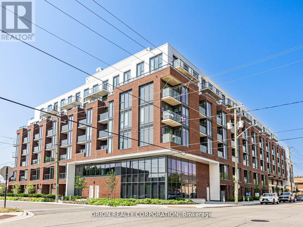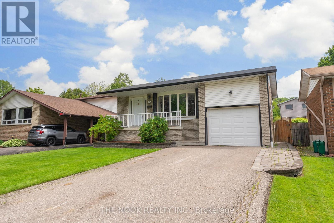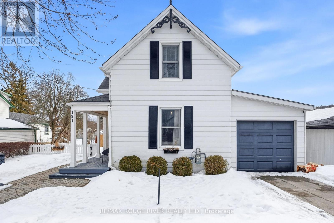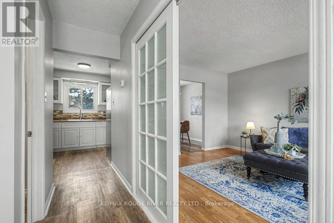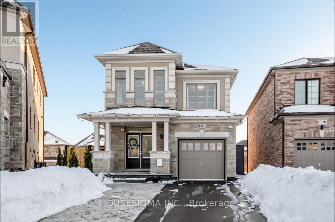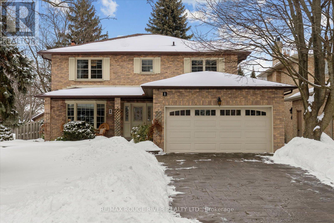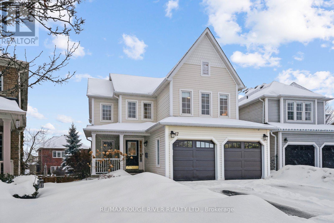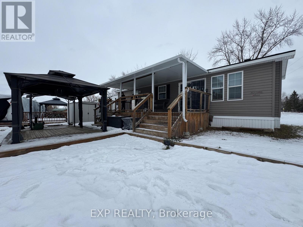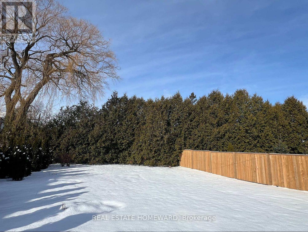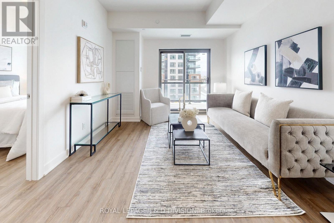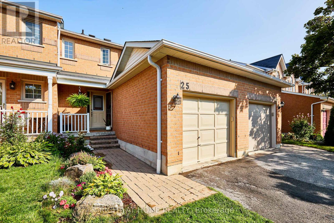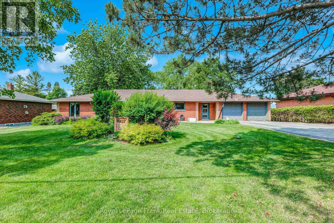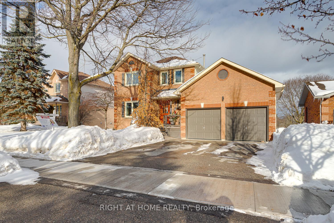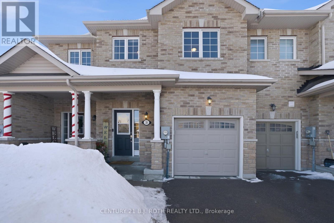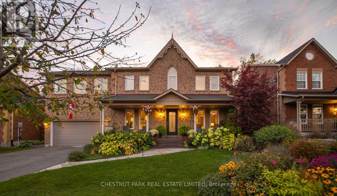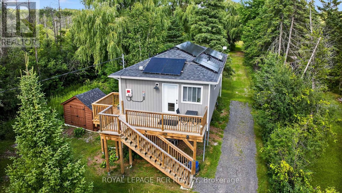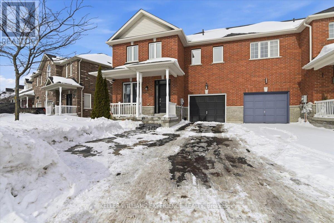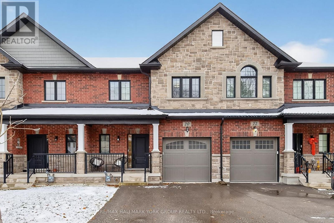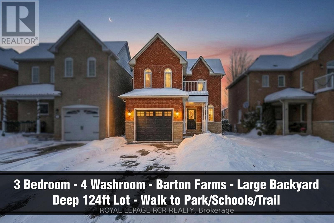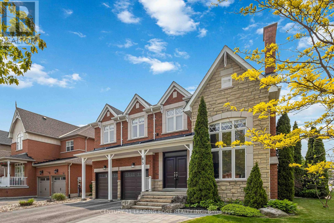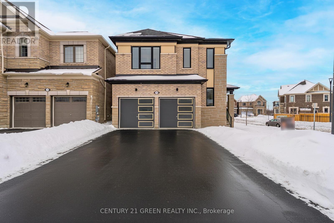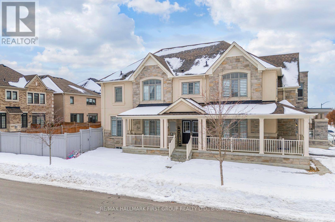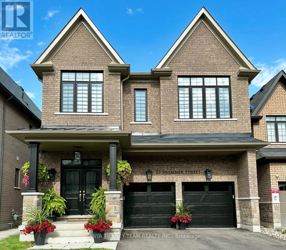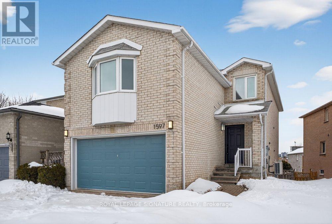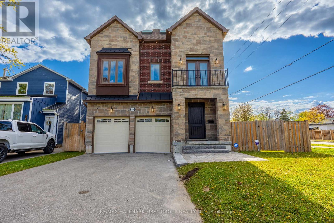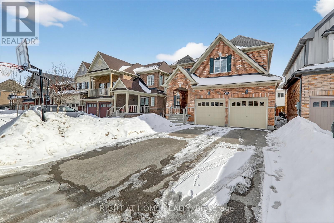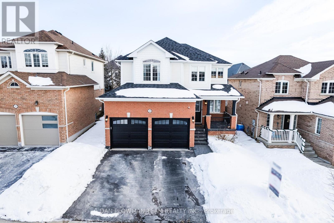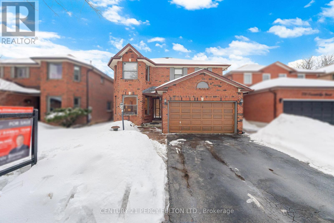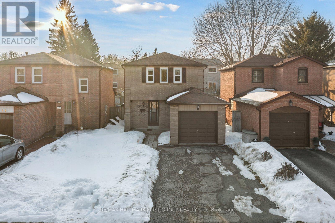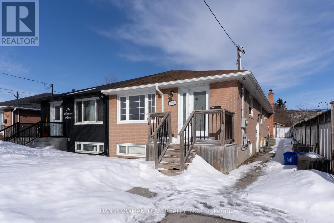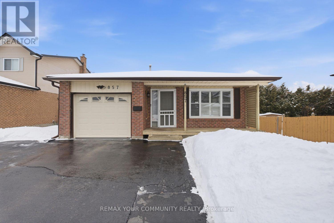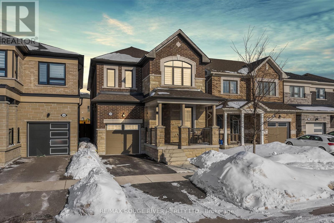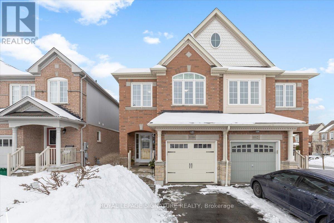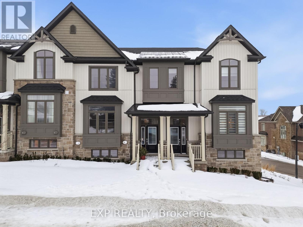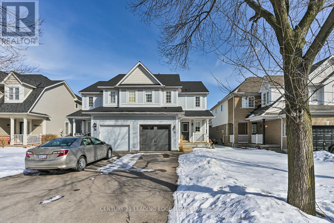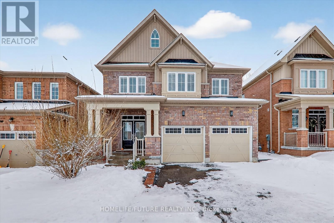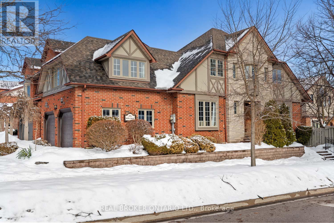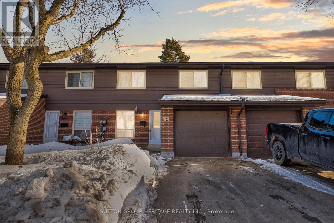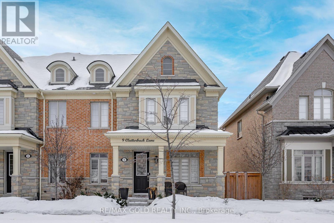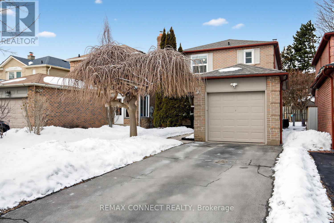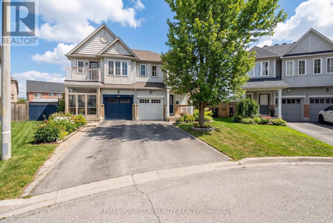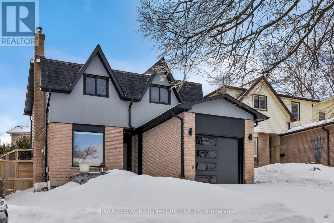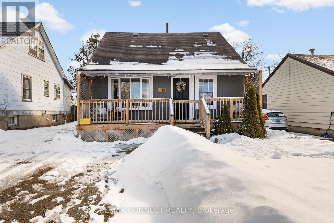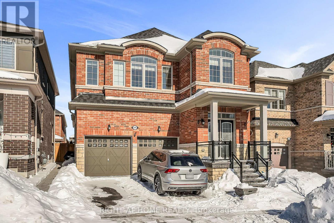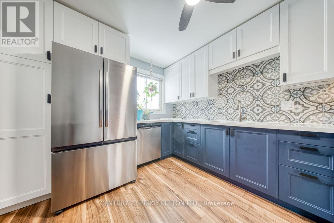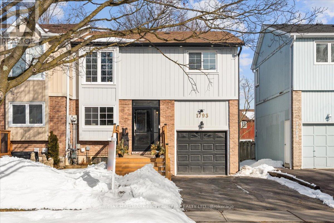1086 Somerville Street
Oshawa, Ontario
Welcome to 1086 Somerville Street! This beautifully renovated home offers exceptional flexibility and space. The main residence features a spacious one-bedroom layout with an oversized living area, ideal for both comfortable everyday living and entertaining. Large windows throughout fill the home with natural light, creating a bright, warm, and inviting atmosphere.In addition to the main living space, the property has been thoughtfully updated to include a separate two-bedroom, one-bathroom unit. This suite boasts a generous living area, a well-sized kitchen, and a convenient walk-out to the backyard - making it perfect for extended family, guests, or potential rental income. For buyers seeking a single larger home, the layout can easily be converted back to one expansive residence. The lower level offers even more versatility, featuring a large laundry room, dedicated office space, recreation area, and an additional bedroom - providing plenty of room to grow and customize. With ample outdoor space and incredible flexibility, this property is an outstanding opportunity for both homeowners and investors. Enjoy the privacy of a secluded setting while remaining close to amenities and conveniences. As an added bonus, the buyer has the option to purchase the additional rear lot (125 ft x 114 ft) for $300,000. Don't miss this rare opportunity to own a truly unique property with endless potential! (id:61476)
Na Jacob Crane Drive
Clarington, Ontario
Exquisite 2+1-bedroom, 3-bathroom Double Car Garage Bungalow By Treasure Hill - Seabrook One Residence. *2160 sqft at main floor + tons of additional finished living space in basement, with third bdrm in Bsmt and 3 pc bathroom * First time buyer to save 5 percent GST on this new build product also!! **Finished basement direct from builder with 3rd bedroom and full 4-piece washroom, *Closing Fall 2026* **. Featuring 9'ft Main Floor Ceiling Heights, Smooth Main Floor Ceilings, Open Concept Great Room W/Kitchen And Breakfast, Electric Fireplace, Large Primary Bedroom W/Walk In Closet And Zen Inspired 4 Pc Ensuite, Oversized basement windows for ample natural light, 8'-6" Basement Ceiling Height W/3rd Bedroom (4th br and separate entrance optional), Rec Room and 4 pc Bath. ** Genius Package Valued at $20,000, Group 3 Vinyl Flooring Throughout Main Floor And Group 3 Quartz Countertops Throughout. These are selling quick, and at great prices! ... only a few left from 48 lots* ** Also a few left on 32 ft detached lots at $769,900 for 1800 sf main floor plus additional finished living space in Bsmt ** (id:61476)
517 - 201 Brock Street S
Whitby, Ontario
Welcome to the stunning "Colborne" suite, at Station No 3 condos in the heart of downtown Whitby.This open concept beauty offers 2-bedrooms, 2 full washrooms, soaring 10'smooth ceilings and panoramic views from the large interior windows and spacious outdoor terrace.Do not miss your opportunity to own in this brand new boutique building by award winning builder Brookfield Residential. Take advantage of over $100,000 in savings now that the building is complete & registered. Immediate or flexible closings available. 1 parking & 1 locker included.Enjoy beautiful finishes including over $20,000 of additional upgrades, kitchen island with waterfall edge, quartz countertops, soft close cabinetry, ceramic backsplash, black Delta faucets, wide-plank laminate flooring & Smart Home System.Incredible location, with easy access to highways 410, 407 & 412. Minutes to Whitby Go Station, Lake Ontario & many parks. Steps to several restaurants, coffee shops & boutique shopping. State of the art building amenities include, gym, yoga studio, 5th floor party room with outdoor terrace, BBQ & fire pit, 3rd floor south facing courtyard with additional BBQ's & loungers, co-work space, pet spa, concierge & guest suite. (id:61476)
287 Viewmount Street
Oshawa, Ontario
Welcome to your dream home in the highly sought-after Donnovan neighborhood of Oshawa! This charming four-level back-split home is a hidden gem, offering a unique blend of comfort, style, and convenience. With 3 spacious bedrooms plus an additional bedroom there's plenty of space for everyone. The primary bedroom is a peaceful retreat, while the other bedrooms offer flexibility - think home office, guest room, or creative space. This home features 2 well-appointed bathrooms. Each bathroom is designed with a perfect balance of functionality and style. The heart of the home, the kitchen, is a culinary dream. It's the perfect spot to whip up a family meal or entertain friends. The open-concept living and dining area is warm and inviting, perfect for hosting dinner parties or enjoying a quiet night in.But the perks don't stop inside. Step outside and you'll find a beautifully backyard. It's your own private oasis with a hot tub, perfect for summer BBQs, gardening, or simply enjoying a cup of coffee in the morning sun.Location is everything, and this home has it in spades. Nestled in a friendly community, you're just a stone's throw away from all amenities - shops, schools, parks, you name it. Plus, with easy access to the 401, your commute just got a whole lot easier. Don't miss out on the opportunity to make this dream home your reality! (id:61476)
191 Blake Street
Cobourg, Ontario
Welcome to this stunning modern farmhouse, ideally located in one of the area's most desirable neighborhoods. Combining timeless character with contemporary upgrades, this beautifully maintained home offers a warm and inviting atmosphere with all the comforts today's buyers are looking for. The main level features a bright and stylish updated kitchen with modern finishes, quality appliances, and plenty of storage, making it perfect for both everyday living and entertaining. Adjacent to the kitchen a formal dining room, ideal for hosting family dinners and special occasions. A convenient main-floor powder room adds extra functionality and ease for guests. Upstairs, you'll find all three bedrooms, offering privacy and comfort for the entire family. The upper level also includes a dedicated laundry area, providing every day convenience right where you need it most. Step outside to your own private backyard retreat. The fully fenced yard features a lovely deck and charming gazebo, perfect for relaxing or entertaining in warmer months. Enjoy year-round comfort in the brand new hot tub, complete with a privacy fence for ultimate relaxation. Beautifully landscaped gardens add curb appeal and create a peaceful outdoor setting. This home truly offers the perfect blend of modern living and farmhouse charm. Located close to schools, parks, shopping, and other amenities, it's an ideal choice for those seeking a updated stylish home filled with comfort, character and a sense of community in a highly sought after location. (id:61476)
607 Carlisle Street
Cobourg, Ontario
FRESHLY PAINTED! Welcome to this beautifully maintained 3-bedroom, 3-bathroom home in the heart of town, where comfort meets convenience. Perfectly situated close to schools, shopping, parks, and everyday amenities, this property offers the ideal balance of family-friendly living and modern functionality. Step inside and you'll immediately notice the thoughtful layout and abundant space and natural light designed to fit your lifestyle. The main floor features 2 bright and inviting living areas, a functional kitchen, and a dining area perfect for family dinners or hosting friends, or this space could be used to expand the kitchen. Upstairs, you'll find three generously sized bedrooms, each with excellent closet space. The primary suite provides a relaxing retreat, while the additional bedrooms are ideal for children, guests, or even a home office. With a bathroom on every level, mornings and busy routines flow with ease. The basement offers incredible potential whether you're envisioning a fourth bedroom, a recreation space, or a home gym, the possibilities are endless. Its a fantastic opportunity to add both living space and value. Outside, the lovely backyard is a true highlight. A spacious deck and charming gazebo create the perfect setting for summer barbecues, morning coffee, or relaxing evenings. The yard provides plenty of room for kids, pets, or a garden. Move-in ready with opportunities to customize and grow, this home is the complete package. (id:61476)
1348 Apollo Street
Oshawa, Ontario
Welcome to this beautifully upgraded detached home offering over 2,500 sq ft of thoughtfully designed living space, built in 2021 by the reputable Treasure Hill and located in one of Eastdale's newest communities.Situated on a rare premium pie-shaped lot, one of the biggest types of lots in new construction. This home features professionally landscaped grounds and a fully fenced backyard creating the perfect private summer retreat for family gatherings and entertaining.The striking stone façade, grand double-door entry, extended driveway, and oversized windows set the tone from the moment you arrive.Inside, spacious living and dining areas flow seamlessly into a modern open-concept kitchen complete with stainless steel appliances, upgraded cabinetry, a large center island, and bright garden views.Upstairs offers three generous bedrooms and convenient second-floor laundry. The primary suite features a luxurious 5-piece ensuite and an oversized walk-in closet. Two additional well-sized bedrooms provide ample natural light and functionality for growing families.The finished basement includes large above-grade windows and a separate legal side entrance, offering excellent potential for a future income suite or multigenerational living.Location is exceptional. Walking distance to Silverado Park, close to Durham College and Oshawa GO Station, and within minutes to plazas featuring No Frills, Fresco, TD Bank, RBC, Tim Hortons, restaurants, and everyday essentials. Access to Durham Transit and multiple school bus routes adds convenience.A must-see. (id:61476)
1 Worfolk Place
Whitby, Ontario
Sold conditional**** RULE # 1 = Location! Nestled in a sought-after, quiet enclave on a dead-end, maple-lined street, this energy efficient home is steps from top rated schools, the peaceful Pringle Creek Park with scenic walking trails and the convenience of the neighbourhood plaza. Beautifully maintained by the original owners this home offers a thoughtfully designed floor plan featuring 4 generously sized bedrooms and 3 bathrooms -perfect for growing families. The basement is partially finished and offers a rough-in bathroom, rough-in fireplace and large wine/cold cellar and separate workshop. You will appreciate the added privacy of a premium corner lot with no traffic or sidewalks to shovel. Surrounded by the natural beauty, sights, and sounds of Pringle Creek Ravine, this is a location-and a home-that truly checks all the boxes. (id:61476)
47 Downey Drive
Whitby, Ontario
***RARE WALK-OUT & PREMIUM PIE LOT **** This fabulous home has been tastefully renovated with a brand new designer kitchen (2025) complemented by a new dishwasher, fridge, and microwave/hood fan. Elegant luxury vinyl plank flooring flows throughout the main level, delivering both sophisticated style and everyday durability. The professionally finished modern WALK-OUT basement with an IN-LAW SUITE complete with a kitchen, Rec room, bedroom + office/den, electric fireplace and rough-in for laundry - ideal for extended family, guests, or independent living. Step outside to your own private retreat - a premium pie-shaped lot offering exceptional outdoor living. Enjoy the newer heated salt-water above-ground pool and unwind year-round in the Beachcomber hot tub - a setting designed for both relaxation and entertaining. Perfectly positioned for convenience, this home offers effortless access to Highways 407and 412 (free from Brock Rd Pickering to the east) for commuters, while top-rated schools remain within comfortable walking distance - combining luxury, lifestyle, and location in one remarkable offering. (id:61476)
#155 - 225 Platten Boulevard
Scugog, Ontario
Your Lake Scugog Cottage. A Beautifully Maintained, Like New 40' Park Model Offering A Great Layout & Is Move In Ready. Fully Furnished & Equipped Just Unpack & Relax! Enjoy Comfortable Easy Open Concept Living With Tons Of Windows That Flood It With Natural Light. Modern Interior That Offers The Comforts You Want Including A Spacious Primary Bedroom With A Semi 4Pc Ensuite Bath, The Outdoor Living Space Is Awesome; Double Walkout To Large Multi Level Decks With Custom Areas, For Dinning, BBQ's & Sunbathing Hard Cover Gazebo Included . Location! Location! Location! Lake View & Just Steps To The Beach In A Vibrant Resort Community, With Full Calendar Of Social, Recreational Events Supported BY An Impressive List of Amenities, Including 3 Swimming Pools, Tennis & Pickleball Courts, Volleyball & Basketball Courts, A Ball Diamond, Mini Putt, Playground, Private Beach, & An On-Site Restaurant & Marina. Don't Miss Your Chance To Own This Gorgeous Cottage For Your Summers Retreat . (id:61476)
200 Ontario Street
Port Hope, Ontario
This prime, level, building lot requires less grading and leveling for easy construction and landscaping! It is located within an easy walk to the downtown shops of historic Port Hope. Build your new home against a backdrop of mature trees, trees which will offer a great amount of privacy in your new garden. (id:61476)
411 - 55 Clarington Boulevard
Clarington, Ontario
Welcome to this beautiful suite at MODO 55 Condos - This a stylish boutique residence in the heart of Bowmanville offers fantastic value! This 1 + den layout features over 700 sq ft of thoughtfully designed living space, complete with 2 full bathrooms and owned parking - a rare and highly desirable combination. Located in a nearly new, 12-storey building just one year old, this suite blends contemporary finishes with functional design.Step inside to a bright open-concept layout, perfect for entertaining or relaxing at home. The modern kitchen flows seamlessly into the living and dining areas, while large windows fill the space with natural light. The versatile den makes an ideal home office, guest space, or reading nook. Located steps to the future GO train station, and walking distance to grocery stores, restaurants, shops, and everyday amenities - with easy access to major highways for commuters. Fantastic value! (id:61476)
25 Macintyre Lane
Ajax, Ontario
Welcome to 25 Macintyre! These Towns were built just east of the glades of Duffins Creek, toward the Northwest edge of Ajax. Your unit is centred in your private ~3.5 acre quiet cul-de-sac, w/ visitors parking! Both yards are landscaped, peacefully blending stone with greenery; Zen from your raised porch and soak some sun, or step into ~1400 sqft of home, where sunlight kisses your staircase through an upper window. Your kitchen is back-splashed, stone-topped, and outfitted w/ modern appliances. Cozy-up in your Family-Dining room, delicately & naturally lit by northern exposure. Ready to rest? Rise to your upper level where your Primary boasts a bay window for warm sunbaths until sundown. Curious about maintenance? Water consumption is included! Therefore priority plowing & landscaping may be the most affordable in Durham! Please don't miss this gem! (id:61476)
9062 Concession Road 4
Uxbridge, Ontario
Welcome to 9062 Concession 4 Road - a solid brick ranch-style bungalow offering effortless one-level living in the heart of rural Uxbridge. Set on a beautiful half-acre lot overlooking open farmlands, this home captures breathtaking sunset views and the true charm of rural living - all just 10 minutes to downtown Uxbridge and within easy reach of the 404. Thoughtfully designed, this slab-on-grade layout delivers seamless accessibility without compromising on space or design. Featuring 4 bedrooms and 3 bathrooms, the open-concept living area is warm and inviting, highlighted by hardwood floors throughout and smooth ceilings throughout. The gorgeous kitchen anchors the home with updated backsplash and modern finishes, flowing effortlessly into the dining and living spaces - perfect for everyday living and entertaining. A spacious rec room and all-season sunroom provide flexibility for growing families, work-from-home needs, or cozy movie nights. Step outside to a stunning backyard framed by peaceful countryside views - your own private retreat to relax and unwind. Located in the tight-knit community of Sandford, with a church and school just around the corner, this property offers small-town connection with convenient access to amenities. Notable upgrades include: Hardwood floors (2020), Hot water tank (2021), New well pump (2022), Conversion to natural gas (2025), New kitchen backsplash (2025), New main bathroom floors (2025), New eavestroughs (2025), Finished sunroom (2025), Fiber internet (2025). Don't miss out on this rare opportunity to enjoy turnkey country living - with no compromises. (id:61476)
5 Turner Drive
Uxbridge, Ontario
Rare offering on a lovely street in one of Uxbridge's most desirable neighbourhoods, backing directly onto the trail system and protected greenspace, just minutes from downtown amenities. This beautifully maintained 3-bedroom, 2-bath detached home offers the perfect balance of nature and convenience. Step onto the elevated deck off the kitchen each morning and enjoy sunlight streaming over the trees-a perfect spot for your coffee, reading, or simply soaking in the quiet beauty of the day. The welcoming front porch and large mature trees in both the front and back yards provide a tranquil setting to sit, unwind, and enjoy the charm of this peaceful street. The bright main floor features a combined living and dining room, ideal for everyday living and entertaining. The eat-in kitchen overlooks greenspace and offers a walkout to the solid, well-built upper deck with scenic views. Upstairs, the spacious primary bedroom features semi-ensuite access to a newly renovated bathroom, complete with a large glass shower, built-in vanity, and modern finishes. Two additional generously sized bedrooms offer large closets and ample natural light. The walkout basement is bright and spacious, with a patio door walkout and large above-grade windows, offering excellent potential to finish to your taste. Recent updates include a roof (2018), furnace & A/C (2020), front windows (2017), back windows in the dining room and upper back bedrooms (2020), and insulated garage doors (approx. 10 years). The garage provides convenient interior access and parking for two vehicles. A rare opportunity to secure a home in an exceptional setting, where location, nature, and privacy truly make the difference. (id:61476)
20 Bud Doucette Court
Uxbridge, Ontario
A move-in-ready home in a safe, family-oriented Uxbridge neighbourhood. 3-Bedroom, 1780 sq ft Freehold Townhouse on quiet court. Perfect for families seeking comfort, community, and convenience. Located within walking distance to schools, parks, and local amenities, this home offers the ideal blend of small-town charm and modern living. The open-concept main floor features laminate flooring throughout, a modern kitchen with backsplash, natural gas stove, and a bright, functional layout ideal for family life and entertaining. Enjoy the convenience of interior access from the garage and an extra-long driveway providing parking for up to an additional three vehicles. Step outside to a deck and partially fenced backyard, complete with a gas BBQ hookup and hot tub (2020) - a great space for relaxing or hosting family gatherings. Upstairs, the generous Primary suite includes a walk-in closet and a 3-piece ensuite with separate shower and large linen closet. Two additional bedrooms, a 4-piece main bathroom with oversized linen closet, and a convenient second-floor laundry room complete the upper level. Additional features include an upgraded A/C system, reverse osmosis water system, rough-in for central vacuum, and 30 Amp plug in garage. (see full list) (id:61476)
4 Galloway Crescent
Uxbridge, Ontario
Set in Uxbridge's most coveted neighbourhood, this home is positioned on a private 61x113 ft lot backing onto protected green space. Occupying a premier position at the top of the hill-where rare backyard privacy meets open sky and long views-the addition above the garage becomes a defining feature, allowing a private in-law or young-adult suite to support multi-generational living, or to remain an expansive family great room-a rare way for families to share one roof while easing the cost of living, without sacrificing space or independence. With over 4,000 square feet of finished living space, the home also stands confidently on its own as a substantial single-family residence. Sitting at the heart of the home, the fully renovated kitchen features Cambria quartz countertops, stainless steel appliances, a large centre island, and a dedicated coffee bar and pantry - connecting everyday living with both indoor and outdoor spaces. French doors link the formal living room to a dramatic foyer, where a central skylight brings natural light down through the core of the home. A remodelled main-floor bath (2025) and upgraded laundry room (2025) bring recent updates to two of the home's most used spaces. Upstairs, four well-sized bedrooms and a comfortable great room establish a distinct private level for family and guests. The added loft is complete with vaulted ceilings, skylights, a gas FP, hardwood floors, & a kitchenette/wet bar. A second-level balcony extends along the back of the addition, offering separate access and pretty views. Throughout the home, restored oak hardwood floors (2020), smooth ceilings, pot lights, and new windows (2023), speak to the level of care invested over time. The finished basement offers a 5th bedroom, bathroom & games room. Just steps from the Quaker Trail and mins from Uxbridge's off-leash dog park, schools, and historic downtown, this home offers rare backyard privacy and elevated views within one of the town's most established pockets. (id:61476)
8 Mustard Street
Uxbridge, Ontario
A perfect retreat for those seeking simplicity, style, and a direct connection to nature. Modern Waterfront Home / Energy efficient / Solar power / Custom built 2022 - Step into peaceful waterfront living on Wagner Lake with this beautifully built 1-bedroom, 1-bathroom home, completed in 2022. Bright, open concept, and thoughtfully designed, this property offers a rare opportunity to enjoy year-round comfort right on the water. Featuring large windows that capture natural light, the home blends modern finishes with a cozy, low-maintenance layout. Perfect as a full-time residence, weekend getaway, or investment property. Highlights include: Expansive water frontage, Bright, open-concept living space, Modern kitchen, Private bedroom with generous storage, Contemporary bathroom with stylish fixtures, Energy-efficient solar power. Move-in ready. Enjoy the feel of condo-style living without shared walls or condo fees. (id:61476)
3 Bud Doucette Court
Uxbridge, Ontario
Welcome to this beautifully maintained semi-detached home offering 1,986 sq ft of bright, functional living space on a family-friendly court. Enjoy a covered front porch, classic solid brick exterior, and convenient access to parks, Bonner Fields, and schools all within walking distance. The front door and windows were updated just 3 years ago, and both front and backyard landscaping have been thoughtfully completed. Inside, the main floor features 9-foot ceilings, hardwood flooring, and large windows that flood the space with natural light. The open-concept living and dining area flows seamlessly into the kitchen and breakfast space, highlighted with pot lights, and walkout access to the backyard - perfect for everyday living and entertaining. A powder room and direct access to the single-car garage with automatic door opener add extra convenience. Upstairs, the spacious principal bedroom boasts crown molding, a walk-in closet, and a luxurious 4-piece ensuite with, soaker tub, and separate glass shower. Three additional generously sized bedrooms, each with large windows and ample closet space, share a 4-piece bathroom. A second-floor laundry room adds practical convenience. The unfinished lower level offers excellent potential, with high ceilings and a rough-in for a full bathroom - ideal for a recreation room, guest suite, or additional living space. With parking for three vehicles between the garage and driveway, modern updates, and a sought-after location, this home is ready to welcome its next family. (id:61476)
20 Gord Matthews Way
Uxbridge, Ontario
Beautiful Upgraded 3 Bedroom Townhome In An Excellent Location! This Stunning Move-In Ready Home Features A Bright & Inviting Floor Plan With Hardwood Floors, An Open Concept Living Room With Focal Gas Fireplace, Gorgeous Kitchen With Quartz Countertops, Centre Island, Stainless Steel Appliances & Breakfast Area With Walk-Out To Deck & Fenced Backyard. Spacious Primary Bedroom With Walk-In Closet & 5-Piece Ensuite Bathroom With Soaker Tub & Glass Shower, 2nd & 3rd Bedroom Also Feature Walk-In Closets & Semi Ensuite Bath. Other Features Include Smooth Ceilings, Rough-In Bathroom In Basement, Convenient 2nd Floor Laundry & Extended Driveway! A Fantastic Family-Friendly Community Only Minutes To All Amenities Including Restaurants, Shopping, Schools, Trails & The Highway - Wow! (id:61476)
57 Bolster Lane
Uxbridge, Ontario
Modern 3 Bedroom 4 Washroom Two-Storey on a deep 124ft lot complete with finished basement in the highly sought-after Barton Farms neighbourhood. The charming country curb appeal is enhanced by the covered front porch and 2nd floor balcony. The home has been stylishly upgraded with clean lines and a modern feel. The main floor features a bright open concept layout including a modern kitchen boasting quartz countertops, stainless steel appliances and a mirrored backsplash. The combined living and dining room walks-out to the oversized deck. The second floor has a luxurious primary bedroom with a walk-out to a private balcony, double closet and a recently renovated ensuite. The two remaining spacious bedrooms and a four-piece family bathroom finish the space. The finished basement has a versatile family room or home office-perfect for remote work or gaming, along with its own bathroom, separate laundry area, and plenty of storage. The spacious fenced backyard has lots of room to play, garden or even add a pool and features an oversized deck perfect for entertaining. This family-friendly location is exceptionally convenient, just steps from parks, soccer fields, schools with direct access to the scenic Trans Canada Trail system. Walkable to Joseph Gould Public School, Uxbridge Secondary School, the community pool, and the charming historic downtown Uxbridge. (id:61476)
83 Joseph Street
Uxbridge, Ontario
Welcome to The Estates of Wooden Sticks, a sought-after community known for its peaceful surroundings, upscale homes, and exceptional quality of life. This stunning executive residence offers the perfect balance of space, comfort, and elegance-ideal for families looking to settle into a refined yet welcoming neighbourhood. Set directly across from the beautifully maintained grounds of Wooden Sticks, the home enjoys a serene setting while remaining close to everyday amenities, schools, shops, parks, trails and easy commutes. Step into an exquisitely landscaped front yard that sets the tone for the luxury found throughout the home. Nine-foot ceilings on the main level create a bright, airy feel, while the chef-inspired kitchen boasts granite countertops, stainless steel appliances, and an open-concept layout perfect for family living and entertaining. The eat-in kitchen flows seamlessly to the backyard oasis, an entertainer's dream featuring a sparkling pool, patio, and ample space for outdoor dining, play, and relaxation. Whether hosting summer gatherings or enjoying a quiet evening together, this private retreat is designed to be enjoyed by all ages. The main floor also showcases a spacious open dining room and a breathtaking living room with soaring 18-foot ceilings, filling the space with natural light and warmth. Upstairs, you'll find four generously sized bedrooms, including a luxurious primary suite, along with the convenience of second-floor laundry. Thoughtfully designed to blend elegance with everyday functionality, this exceptional home presents a rare opportunity to put down roots in the prestigious Estates of Wooden Sticks. A place where families can truly feel at home. (id:61476)
3140 Willowridge Path
Pickering, Ontario
Welcome to this exceptional 3 year new Mattamy built. Refined living space in a premium corner lot setting. This elegant, detached residence features 4 generously sized bedrooms and 4 bathrooms, including two private ensuites, complemented by 9-foot ceilings on both the main and second levels. The thoughtfully designed open-concept layout showcases hardwood flooring, extensive pot lighting, and expansive upgraded windows that flood the home with natural light. The chef-inspired kitchen is appointed with a premium quartz center island, designer backsplash, extended cabinetry for added storage, and a new stainless steel appliance package. The upper level offers the convenience of second-floor laundry and spacious bedrooms with walk-in closets. Huge Basement with lookout extended windows. Additional highlights include direct garage access, custom zebra blinds, a double-car garage, no sidewalk on either side, and a large driveway accommodating up to four vehicles. The extended fenced backyard enhances outdoor enjoyment, while the prime location provides easy access to Highway 407, top-rated schools, parks, shopping, and everyday amenities delivering the perfect blend of luxury, functionality, and lifestyle convenience. (id:61476)
21 Souter Drive
Whitby, Ontario
Welcome to this exceptional corner-lot detached 4 bedroom with 4 baths residence offering approximately 2840 sq. ft. of above-grade living space, ideally positioned with no neighbouring homes on the garage side. This rare setting provides enhanced privacy, abundant natural light, and outstanding curb appeal. Step inside to discover a thoughtfully designed layout perfect for modern family living, featuring high ceilings on both the main and second floors, creating a bright, open, and airy atmosphere throughout. The home boasts a beautifully upgraded kitchen with quartz countertops, matching backsplash, upgraded applianes, and a built-in oven, offering both elegance and functionality. Enjoy 2 fireplaces in the family room and great room enhanced with luxurious marble surrounds, adding warmth and sophistication. Hardwood flooring throughout further elevates the home's timeless appeal. The elegant coffered and cathedral ceilings in the main living areas enhance the sense of space and architectural character. Generously sized principal rooms and bedrooms provide comfort, flexability, and excellent flow for everyday living and entertaining. The partically finished basement includes approved permits with electrical and plumbing rough-ins and features a separate entrance, offering additional income. Ideally located steps from a park and close to a new school currently under construction, this home offers long-term value and every day convenience. Just one minute to Highway 412 with quick access to the 401 and 407, commuting is effortless while enjoying a quiet, family-friendly neighbourhood close to shopping, transit, and amenities. Combining size, style, privacy, location, and future potential, this is a rare opportunity to own a truly premium home in one of Whitby's most desirable communities. (id:61476)
73 Bremner Street
Whitby, Ontario
Stunning 4 bedroom, 4 bathroom, 5-year-new Minto built family home nestled on a scenic ravine lot in the highly sought-after Ivy Ridge community! From the moment you arrive, pride of ownership is evident with manicured landscaping and gardens, coach lighting, heated garage/workshop with its own electrical panel, and 6 car parking with no sidewalk. Step inside to a sun-filled open concept main floor featuring extensive hardwood flooring including the staircase with wrought iron spindles, soaring 11 ft smooth ceilings, upgraded trim, 8 ft interior doors, and motorized shades with blackout features in all bedrooms. Designed for entertaining, the elegant formal dining room showcases classic wainscoting, while the impressive family room offers a waffle ceiling, pot lighting, Napoleon gas fireplace with custom marble mantle, and a bay window overlooking peaceful ravine views. The gourmet kitchen is beautifully appointed with quartz countertops, centre island with breakfast bar, porcelain herringbone backsplash, KitchenAid appliances including a commercial grade gas stove, additional servery sink, and walk-in pantry. Garden door walk-out to a maintenance-free composite deck with under-deck waterproofing, overlooking a private yard complete with composite fencing and custom iron gate access. Upstairs features 9 ft ceilings, 4 generous bedrooms all with ensuites, a walk-in linen closet, and convenient upper level laundry. The primary retreat boasts his and hers walk-in closets and a spa-like 5 piece ensuite with stand alone soaker tub and comfort height marble vanity. To top it all off walk-out basement with oversized windows awaits you. Located steps to the best schools in Durham region, parks, transit, and all major amenities. A rare walk-out ravine-lot opportunity in a premier community! (id:61476)
1597 Kelvinway Lane
Pickering, Ontario
Welcome to this exceptionally renovated detached 3-bedroom home, reimagined top to bottom with meticulous attention to detail and quality craftsmanship throughout. The main living spaces are bright,elegant, and thoughtfully designed, blending modern finishes with timeless appeal. Enjoy spending time in your cozy, separate upper-level family room-a perfect retreat for movie nights, reading, or relaxing evenings by the fireplace.The legal basement apartment, also beautifully finished, offers outstanding income potential or a private in-law or guest suite, providing flexibility without compromise. Step outside to a spacious deck, ideal for upscale entertaining or quiet mornings, and enjoy the everyday luxury of a 2-car garage and ample storage. Ideally located minutes from all amenities, shopping and dining, within the highly sought after William Dunbar school catchment and with seamless access to the 401, this home delivers both refined living and unmatched convenience. Truly move-in ready, this is a rare opportunity to own a fully renovated property that offers comfort, sophistication, and long-term value. (id:61476)
732 Hillview Crescent
Pickering, Ontario
Experience the pinnacle of coastal elegance in this stunning custom-built masterpiece, perfectly situated steps from Petticoat Creek, Rouge Beach, and the Waterfront Trail. The bright, open-concept main floor is designed for entertaining, featuring rich hardwood floors, a sophisticated 3-way fireplace, and a gourmet kitchen equipped with premium built-in appliances, a center island, and a walk-in pantry. Rare and highly functional, the upper level offers a palatial Primary Suite with a 5-piece spa ensuite and dual closets, while each of the four additional bedrooms boasts its own private ensuite with a bathtub. Complete with a sun-drenched study featuring a skylight, a cozy family room, and second-floor laundry, this home seamlessly blends luxury with everyday convenience. Enjoy a nature lover's paradise with the added benefit of a "commuter's dream" location, offering rapid access to the GO Train, Hwy 401, and Downtown. (id:61476)
63 Henry Smith Avenue
Clarington, Ontario
Welcome to 63 Henry Smith Ave - a beautifully maintained, double car garage detached home offering modern finishes, functional design, and exceptional income potential. This bright and spacious home features an open-concept main floor with hardwood flooring, 9-ft ceilings, pot lights, and a cozy gas fireplace in the family room. The upgraded kitchen boasts quartz countertops, stainless steel appliances, a large center island, and ample cabinetry - perfect for entertaining and everyday living. A convenient main-floor laundry room and direct garage access add to the home's thoughtful layout. Upstairs, you'll find generously sized bedrooms including a luxurious primary retreat complete with walk-in closet and spa-inspired ensuite. Ideal for growing families or work-from-home needs. The standout feature is the fully legal, up-to-code 2-bedroom basement apartment with separate entrance - currently operating as a successful Airbnb generating over $2,000/month in rental income. An incredible opportunity for multi-generational living or a mortgage helper to offset carrying costs. Located in the highly desirable community, close to parks, schools, shopping, and with easy access to Hwy 401 & 407 for commuters. A rare opportunity to own a newer detached home with built-in income potential in one of Bowmanville's most family-friendly neighborhoods. (id:61476)
589 Greenhill Avenue
Oshawa, Ontario
Welcome To This Beautifully Maintained 2 Storey Detached Home Nestled In One Of Oshawa's Most Prestigious And Family-Friendly Neighbourhoods. Offering Exceptional Space, Functionality, And Timeless Finishes, This Home Is Perfect For Growing Families And Those Who Love To Entertain. Featuring 3 Spacious Bedrooms Upstairs And 4 Well-Appointed Washrooms, This Home Provides Comfort And Convenience For The Entire Family. The Main And Upper Levels Boast Elegant Hardwood Flooring Throughout - Completely Carpet-Free, Delivering A Clean, Modern Aesthetic. The Bright And Functional Kitchen Offers A Seamless Walkout To A Private Deck, Making Indoor-Outdoor Living Effortless. Step Outside To Your Own Backyard Retreat, Complete With An On-Ground Pool And Beautifully Maintained Grounds - Perfect For Summer Gatherings, Barbecues, And Relaxing Evenings With Family And Friends. The Finished Basement With A 3 Piece Washroom Adds Valuable Living Space Ideal For A Recreation Room, Home Office, Gym, Or Guest Area. Additional Highlights Include A Double Car Garage, Ample Driveway Parking, And A Prime Location Close To Top-Rated Schools, Parks, Shopping, And Commuter Routes. Updates Include Newer Roof (2021), Furnace (2022), A/C (2022), Hot Water Tank (2024 - Rented), Fence (2025), Garage Door (2023), Pool Liner (2023). This Is A Rare Opportunity To Own A Turnkey Home In One Of Oshawa's Most Desirable Communities. Book Your Private Showing Today! (id:61476)
233 Gwendolyn Street
Pickering, Ontario
4 Bedroom, 4 Bathroom Detached Home In Highly Sought-After Rougemount Community * Spacious Layout * Living & Dining Room With Hardwood Flooring* Family Room Featuring Fireplace & Wet Bar* Kitchen With Breakfast Area & Walk-Out To Backyard* Primary Bedroom With Walk-In Closet & 5-Piece Ensuite* Main Floor Laundry* Finished Basement With Spacious Recreation Area & Bar* Convenient Garage Access To Home* Located Minutes To Hwy 401, Rouge GO Station, Top-Rated Schools, Parks, Shopping & AmenitiesExcellent Opportunity To Own In One Of Pickering's Most Desirable Communities (id:61476)
154 Radford Drive
Ajax, Ontario
Welcome to 154 Radford Drive a fully detached home in a mature pocket of Central West Ajax, offering space, privacy, and excellent value at an attainable price point. Freshly painted and thoughtfully updated, this move-in ready home features a refreshed kitchen with classic shaker-style cabinet doors, stainless steel appliances, and granite countertops. Hardwood flooring on the main level, laminate upstairs, and a finished basement recreation room provide comfortable, functional living space throughout.Three well-sized bedrooms offer flexibility for families or work-from-home needs. The basement layout also presents potential for a future second bathroom if desired. Recent improvements include a newer furnace and air conditioner, 40-year roof shingles, and select updated windows for added peace of mind. Set on a private, fully fenced lot with patio space, gazebo, and a generous lawn area ideal for pets, play, or gardening, plus a single-car garage and additional driveway parking, this property delivers the outdoor space and independence that only a detached home can provide. (id:61476)
572 Montcalm Avenue
Oshawa, Ontario
Exceptional Location! Steps From Oshawa Centre - Semi-Detached Bungalow In Oshawa With Finished Basement And Separate Entrance - Perfect For First Time Buyers, Investors And Multi-Generational Families! The Main Level Features 3 Spacious Bedrooms, 1 Full Washroom, A Bright Living Area, And A Full Kitchen With Ample Cabinetry. The Lower Level Offers A Separate Entrance Leading To A Well-Designed 1-Bedroom + Office Unit With Its Own Kitchen, Laundry And Full Washroom. Both Upper Floor And Basement Include Separate Ensuite Laundry, Separate Hydro Meters, And Individual Hot Water Tanks, Providing Convenience And Independent Utility Management. Enjoy Carpet-Free Flooring Throughout For A Clean, Modern Feel. Situated On A Generous Lot With A Large Backyard And 3 Parking Spaces, This Property Offers Excellent Outdoor Space And Practical Functionality. A Fantastic Opportunity In A Desirable Oshawa Location Close To Oshawa Centre, Schools, Parks, Shopping, And Transit. Don't Miss This Versatile Property! (id:61476)
857 Copperfield Drive
Oshawa, Ontario
Welcome to 857 Copperfield Dr in the highly desirable Eastdale community of North Oshawa. Don't let the exterior fool you this home is significantly larger than it appears from the curb. This four level backsplit offers an expansive living area with a functional layout specifically designed for growing families and large scale entertaining. Featuring 3+1 bedrooms and two bathrooms, the interior reveals bright, open concept living and dining rooms and a substantial family room with a walkout to a fully fenced private backyard. Added convenience comes from the covered front porch and a garage with direct foyer entry. Even the unfinished basement offers a massive footprint, providing a blank canvas with flexible options for a home office, gym, or recreation area.The property has been meticulously maintained with extensive updates throughout. In 2018, the living and dining areas were opened up, popcorn ceilings removed, and pot lights added for a modern, airy feel. All windows except one were replaced in 2022, alongside the installation of a new two tier deck. A kitchen update followed in 2023, with a new fence and shed on a concrete pad added in 2024. Most recently, 2025 saw a professional garage floor epoxy upgrade and new attic insulation installed.Walking distance to schools, parks, ravines, bike paths, shops, and restaurants, with convenient access to Hwy 401 and 407. This is a move in ready home offering surprising space, a prime location, and a little bit of Copperfield magic. (id:61476)
1404 Stillmeadow Lane
Pickering, Ontario
Opportunity Is Knocking - A Home Thoughtfully Upgraded, Functional, and Unbeatable in Charm In This Family Oriented Neighborhood | Once You Step Inside, You Will Feel The Openness From The Large Windows Throughout and High Ceilings | Beautiful and Timeless Hardwood Flooring Throughout The Main Floor Along With Updated Light Fixtures | The Heart Of The Home Is The Contemporary Kitchen: Quartz Countertop, Stainless Steel Appliances, Custom Backsplash, Undermount Sink, Potlights, Pantry, Upgraded Hardware, Large Island & Breakfast Bar, and Walk-Out To A Fenced Backyard | Open Concept Layout, Perfect For Entertainment | Formal Dining Room | Den Is Currently Being Used As A Tranquil Reading Space Filled With Plants - Easily Used For All Different Needs Such As A Home Office, Playroom, Creative Studio- Tons Of Flexibility | Primary Ensuite Features A 3Pc Ensuite With Upgraded Glass Shower & Walk-In Closet | Remaining Three Bedrooms Are Super Spacious With Plenty Of Closet Space With One Of Them Having Vaulted Ceilings | Both Bathrooms On Second Floor Feature Quartz Countertop | Laundry Room Conveniently Located On The Second Floor - No Need To Lug Laundry Baskets Anywhere | As You Look Outside Your Home - You Will Appreciate The Advantage Of No Neighbors Directly Across, It Feels Open, Pleasant, and Airy | The Whole Home Has A Sense Of Calm and Peace As You Walk Through | The Home Itself Will Win You Over and Being In One Of The Most Desired Locations Will Be The Perfect Cherry - Parks, Hiking Trails, Ten Minute Drive To Golf, Two Minutes to Highway 407 | Large Community Centre Being Built Just Minutes Away, A Real Community. (id:61476)
1110 Schooling Drive
Oshawa, Ontario
Welcome to this well-maintained home in the sought-after Taunton community of North Oshawa.Located in a family-friendly neighbourhood close to schools, parks, shopping, and transit, this property offers comfortable and functional living. The main level features a bright, open layout with spacious living and dining areas, while the kitchen provides ample workspace and storage. Upstairs, you'll find generously sized bedrooms and a practical layout ideal for families, first-time buyers, or investors. With its convenient location and strong neighbourhood appeal, this home presents an excellent opportunity to settle into one of North Oshawa's most desirable areas. (id:61476)
31 Shand Lane
Scugog, Ontario
Welcome to 31 Shand Lane, a beautifully finished 2023 townhome just steps from downtown Port Perry and minutes to Lake Scugog. Offering 3 bedrooms, 3 bathrooms and a fully finished basement, this home blends modern design with everyday functionality. The main level features hardwood flooring, a bright open living space and a dedicated dining area that flows seamlessly into the kitchen. At the heart of the home is a stunning quartz island with seating for four, contrasting cabinetry, stainless steel appliances including a gas range, full height cabinetry and a herringbone backsplash. Sliding doors lead to your elevated deck, creating easy indoor outdoor living. Upstairs, the spacious primary retreat offers room for a sitting area, a walk-in closet and a private 4 pc ensuite with double vanity and glass walk-in shower. Two additional bedrooms, a second full 4 pc bath and convenient upper level laundry complete the second floor. The finished basement provides valuable extra living space with vinyl flooring, pot lights and a large above grade window, ideal for a rec room, home gym or office. Outside, enjoy your elevated deck, private rear drive and detached double garage with overhead storage. With modern finishes throughout, thoughtful upgrades and a location that puts shops, restaurants and the waterfront within reach, this home delivers low maintenance living without compromise. (id:61476)
76 Regatta Crescent
Whitby, Ontario
Welcome to this charming 3-bedroom, 3-bathroom home in the desirable Whitby Shores community. This bright and functional open-concept layout is designed for comfortable everyday living. The sun-filled main floor features large windows that flood the space with natural light, creating a warm and inviting atmosphere. The family-sized kitchen boasts tile flooring, ample cabinet space, and generous counter space is perfect for meal prep and entertaining. The spacious dining area overlooks the backyard and offers a walkout to a private, fully fenced yard, ideal for summer barbecues and outdoor relaxation. Upstairs, retreat to the spacious primary suite complete with plush broadloom, a 4-piece ensuite, and a generously sized walk-in closet. Two additional bedrooms and a full main bathroom complete the upper level. The unfinished basement includes a laundry area and offers endless potential to customize to your needs. Ideally located just a short walk to parks, Iroquois Beach, and the Whitby Harbour waterfront. Schools, hospital, shopping, and everyday amenities are all conveniently nearby. A fantastic opportunity for first-time home buyers, downsizer's, or anyone looking to enjoy the lifestyle that Whitby Shores has to offer! (id:61476)
238 Lyle Drive
Clarington, Ontario
Welcome To Your Dream Home!This Exquisite 4+2 Bedroom, 6 Bathroom Showstopper Blends Modern Luxury With Timeless Elegance In Every Detail. From The Moment You Walk In, You'll Be Captivated By The 9 Ft Ceilings On The Main Floor, Premium Finishes, And Thoughtfully Curated Upgrades Throughout.The Main Level Offers Convenient Laundry, Interior Access To The Double Car Garage, A Large Dining Room With Coffered Ceilings, And A Stunning Family Room With Waffle Ceilings. An Abundance Of Natural Light Pours In Through Large Windows And A Patio Door Leading To The Backyard.A One-Of-A-Kind Oversized Composite Deck-The Only One Of Its Kind In The Surrounding Community-Offers An Exceptional Space For Entertaining, With Room For A Gazebo, Bbq Setup, And Outdoor Dining. The Walkout Basement Opens To A Spacious Yard, Providing Ample Opportunity For Children To Play, Gardening Enthusiasts To Create, Or Future Landscaping Projects.The Open-Concept Kitchen Features A Black Stainless Steel Smart Fridge And Appliances, A Walk-Through Pantry/Servery Into The Dining Room, And Excellent Sightlines For Entertaining.Upstairs, You'll Find A Spacious Primary Retreat With A Walk-In Closet And Luxurious 5-Piece Ensuite. The Front Bedroom Boasts Its Own Private 4-Piece Ensuite, Walk-In Closet, And Study Nook, While The Remaining Bedrooms Are Connected By A Jack And Jill Bathroom-Ideal For Families.Even Better-This Home Features A Legal Walkout Basement Apartment, Complete With 2 Bedrooms, 2 Bathrooms, Full Kitchen, And Open Living/Dining Area, Separate Laundry With The Potential To Earn Up To $2,000/Month. With Two Kitchens, Laundry On The Main Level, A Double Car Garage With Interior Access, Parking For Six Vehicles, And No Sidewalk, This Is A True Turn-Key Home.All Of This Is Just Minutes From Schools, Cedar Park, Bowmanville Hospital, Public Transit, And Highways 401/407.Exceptional Value, Rare Features, Massive Potential, And An Unbeatable Location. Don't Miss Your Chance To Make It Yours (id:61476)
1501 Silver Spruce Drive
Pickering, Ontario
Imagine the possibilities. In Pickering's Forestbrook community, this detached 3+1 bedroom home with over 2,000 sq. ft. of living space is a popular Bridlewood model developed by John Boddy Homes. It's been lovingly cared for and preserved to reflect its era. Will you keep some of its character or update it to suit your style? The main level includes two formal areas: A living room wrapped with windows that flood the space with light, and a dining room with French doors where special occasions linger. The eat-in kitchen has direct access outside and connects to the laundry room. Delicacies on the stove, delicates in the dryer. Maximum convenience. Does the wallpaper stay for a vintage feel, or is there a paint colour that speaks to you? The laundry room leads to a 2-car garage. The driveway fits four more. Upstairs, a family room with a fireplace. Angled ceilings. California shutters. It softly screams, gathering space. Double doors lead to the primary bedroom with a walk-in closet, an ensuite and enough room for a desk or reading nook. Will you keep the oak handrails and vintage bath fixtures, or are modern finishes more your vibe? The unfinished basement with a fourth bedroom has space for storage or can be converted to a rec room, workshop or gym. More untapped potential. Just beyond, you're walking distance to William Dunbar Public School, the Vistula Greenbelt, playgrounds, Amberlea Plaza, Pickering GO and Hwy 401. (id:61476)
55 - 155 Glovers Road
Oshawa, Ontario
Lovely 4 Bedroom , 3 Bathroom Townhome In Family Friendly North Oshawa. Walking Distance To Durham College And Ontario Tech University. This Home Has A Spacious Layout With A Beautiful Eat-In Kitchen, S/S Stove, S/S B/I Dishwasher And A Large Window Over Looking The Front Yard Allowing Lots Of Natural Sunlight. Open Concept Living/Dining Room With Walk-Out To Large Deck And Fully Fenced Back Yard Great For Family Gatherings. This Beautiful Home Has Been Freshly Painted And Is Very Clean. Quiet Neighbourhood, Well Maintained Complex, Wit h Easy Access To Schools, Public Transit, Shopping, Hwy 407 And Walking Trails. Attached Garage With Private Parking in Driveway, Garage Door Opener W/2 Remotes, A Pleasure To Show! Open House Saturday And Sunday 2PM - 4 PM. (id:61476)
9 Clutterbuck Lane
Ajax, Ontario
Welcome to this beautifully upgraded all-brick End Unit 4 Bed Townhome located in a highly sought-after, family-friendly community. Offering exceptional curb appeal with its charming covered front porch, elegant stone accents, and landscaped entry, this residence blends modern design with everyday functionality. Step inside to a bright, open-concept main floor featuring wide-plank flooring, pot lights, and a spacious living area anchored by a cozy fireplace. The chef-inspired kitchen is the heart of the home, showcasing sleek white cabinetry, quartz countertops, stainless steel appliances, stylish backsplash, and a large centre island with pendant lighting-perfect for entertaining and family gatherings. A separate dining area with a striking feature wall provides an ideal setting for hosting guests. Upstairs, generously sized bedrooms offer comfort and versatility, including a serene primary retreat with tray ceiling detail and a spa-like ensuite complete with double vanity, soaker tub, and glass-enclosed shower. Additional bathrooms are tastefully finished with modern fixtures and neutral tones. Large windows throughout the home provide abundant natural light, enhancing the bright and airy feel. Finished Basement With Full Bathroom Offers Additional Living Space And Endless Possibilities. The professionally finished backyard features a beautiful stone patio and covered gazebo, creating a private outdoor space perfect for summer relaxation and entertaining. A detached rear garage with private laneway access adds convenience and additional parking. Residents also enjoy access to community amenities including an outdoor pool. Ideally located close to schools, parks, shopping, and major transit routes, this move-in ready home offers style, comfort, and an exceptional lifestyle opportunity not to be missed. (id:61476)
123 Chatfield Drive
Ajax, Ontario
Welcome to 123 Chatfield Drive, a beautifully maintained 2-storey detached home in the highly sought-after Ajax Central West community. This family-friendly neighbourhood is known for its mature trees, excellent schools, parks, and convenient access to shopping and transit. This 3-bedroom, 3-washroom home offers a functional layout designed for everyday living and entertaining. The main floor features a bright living and dining space, and a spacious kitchen with a breakfast area. Upstairs, the generous primary bedroom includes a private ensuite and large closets, while two additional bedrooms provide space for a growing family, a home office, or a guest suite. The finished basement adds valuable living space, perfect for a recreation room, playroom, or home gym. Step outside to enjoy the fully fenced backyard with walk-out to a sun-filled deck ideal for summer gatherings and family enjoyment. Located minutes to schools, parks, community centres, shopping, and major commuter routes, this home offers comfort, space, and location all in one. Move in and enjoy everything Ajax has to offer. (id:61476)
71 Aldonschool Court
Ajax, Ontario
Welcome to this spacious semi-detached home in Ajax offering over 2,000 square feet of total living space and a layout that truly delivers on both function and comfort. One of the standout features of this home is the pie-shaped lot, creating a backyard that's larger than most on the street and offering exceptional outdoor space for entertaining, relaxing, or letting kids play. Situated on a quiet cul-de-sac, you'll enjoy minimal traffic and a peaceful setting that's hard to find. The open-concept main floor creates a seamless flow between living, dining, and kitchen spaces, ideal for both everyday living and entertaining. The large kitchen provides ample counter space and storage, making it the true heart of the home. Upstairs, you'll find generously sized bedrooms that offer plenty of space for growing families, guests, or a home office setup. A finished basement adds valuable additional living space, perfect for a recreation room, gym or more! Conveniently located within a short driving distance of grocery stores, schools, parks, Pickering Beach, and Lakeridge Health, this home offers both space and accessibility in one of Ajax's most convenient pockets. Major upgrades have already been taken care of, including the roof shingles (2021), furnace and air conditioner (2024), and fresh paint throughout (2026), giving you peace of mind and a move-in ready experience. A fantastic opportunity to own a well-maintained, spacious home in a location that truly checks the boxes. (id:61476)
567 Downland Drive
Pickering, Ontario
All Stylish people, please report for duty! Drenched in natural light & completely renovated over the past four years, this sexy 4-bedroom 4-bathroom home is just steps away from the Petticoat Creek conservation park, outdoor fields, and waterfront trails. Designer tiles, modern fireplace, stone counters, a dbl oven, gas range, white oak floors, spa bathrooms, a pretty pergola out back - they've thought of it all. You know what else is fantastic? The separate entrance leads to a basement apartment for your in-laws or an older child. Laundry on the top floor for easier washing + basement laundry capacity for tenants - win win! One car garage + 2 outdoor spots, across from a field and extremely private - this home is your sanctuary. A list of all upgrades has been attached to the listing. There's nothing like it out there! (id:61476)
19 Ontario Street
Ajax, Ontario
Charming 3 bedroom, 1.5 storey home for sale in the heart of town, perfect for first-time buyers, young families, or investors seeking long-term potential. Ideally located directly across from a school, this property offers everyday convenience and a strong community setting. Just minutes to the GO Station, shopping, parks, and essential amenities. Featuring solid bones, renovation potential, and a detached garage (as is), this home is a great opportunity to build equity and add your personal touch. Whether you are looking to invest, renovate, or create your dream home, this is a smart move in a desirable neighbourhood. (id:61476)
1174 Sepia Square
Pickering, Ontario
Welcome to this beautifully upgraded detached gem in Pickering's desirable Seaton community. Sellers have invested over $150K in thoughtful upgrades to improve everyday functionality! This home features a grand double-door entry, 9-ft ceilings, rich hardwood flooring, and a finished basement that makes a lasting impression. The professionally landscaped exterior enhances curb appeal while creating inviting outdoor living spaces. A double-sided gas fireplace elegantly connects the living and formal dining areas. Custom built-ins throughout, a well-designed mudroom, a Jack & Jill ensuite, and a serene primary retreat with a walk-in closet and spa-inspired bathroom. Move-in ready and perfectly suited for family living, all within close proximity to schools, parks, and everyday conveniences. No expenses spared! See feature sheet for the full list of upgrades. (id:61476)
56 - 1331 Glenanna Road
Pickering, Ontario
This beautifully maintained 3-bedroom, 1-bathroom townhome offers stylish updates and a functional layout in a prime location. Featuring an updated kitchen with modern finishes, ample cabinetry, and great prep space, this home is move-in ready and perfect for both everyday living and entertaining. The updated flooring throughout adds a fresh, cohesive feel to the space. The bright and spacious primary bedroom offers plenty of room - a true retreat at the end of the day. Two additional well-sized bedrooms provide flexibility for family, guests, or a home office. Step outside to your private backyard backing onto greenspace, offering added privacy and a peaceful setting - ideal for relaxing, gardening, or summer BBQs. Conveniently located close to shopping, schools, parks, transit, and major highways, this is an incredible opportunity to own a home in the heart of Pickering. (id:61476)
1793 Walnut Lane
Pickering, Ontario
Welcome to Glendale's most spacious semi-detached model - a move-in ready, 5-level backsplit offering exceptional square footage, functional living space, incredible versatility for today's modern family. This bright, open-concept home features a covered front entry leading into a beautifully renovated chef-inspired kitchen complete with stainless steel appliances, abundant cabinetry, generous counter space, pantry storage, &seamless flow into the oversized dining area - perfect for entertaining. The dining room overlooks the show-stopping great room, creating an airy, connected layout ideal for both everyday living &hosting. The stunning great room boasts vaulted cathedral ceilings, a cozy fireplace, expansive windows for natural light, &a walkout to a fully fenced private backyard - ideal for kids, pets, outdoor entertaining, or creating your dream outdoor living space. Upstairs, the spacious primary retreat easily accommodates a king-sized suite &features a walk-in closet. Two additional generously sized bedrooms with double closets provide excellent space for growing families, guests, or work-from-home flexibility. The renovated four-piece bathroom offers modern finishes &turnkey convenience. The finished lower level provides valuable bonus living space - perfect for a media room, home office, gym, or playroom. The unfinished laundry area offers incredible potential for a future in-law suite, income-generating basement apartment, fourth bedroom, or additional bathroom - an ideal setup for multigenerational living or added resale value. With flexible living space, income potential, and thoughtful updates throughout, this turnkey Glendale home checks all the boxes for today's buyers seeking comfort, space, &long-term investment value. Updates & Renos: kitchen, all appliances, bathrooms, interior & exterior paint, eavestroughs, wood siding, patio doors, outdoor pot lights, BBQ gas line, front deck, flooring throughout, front door & screen - all reno's: 2022-2025 (id:61476)


