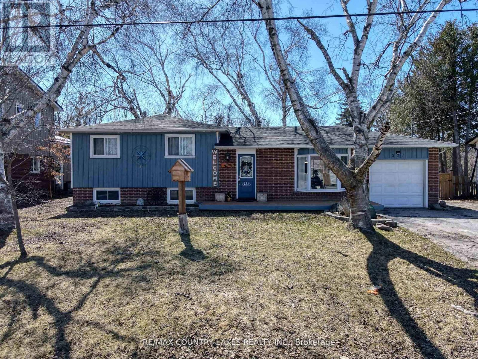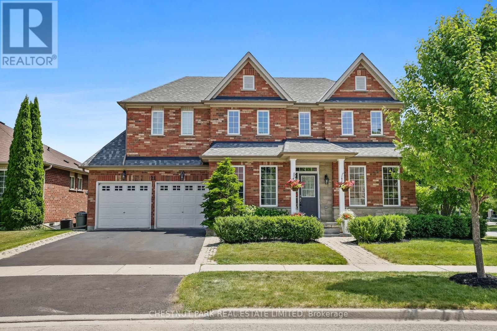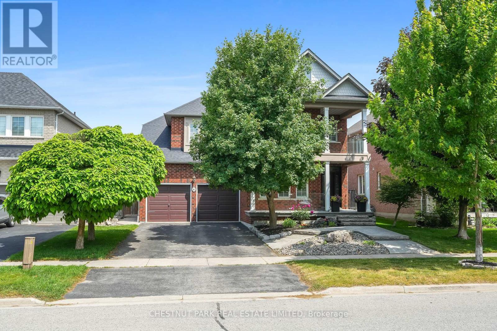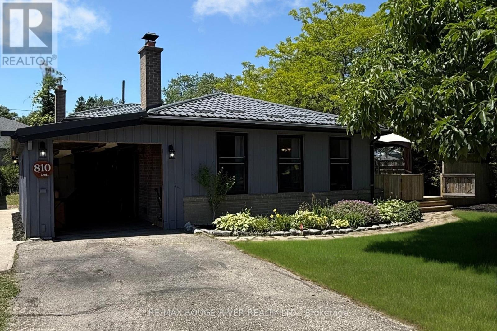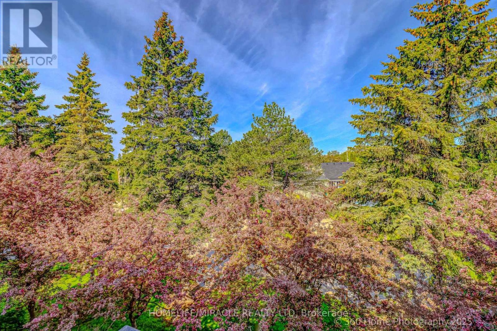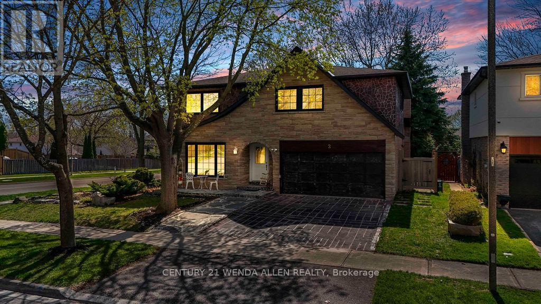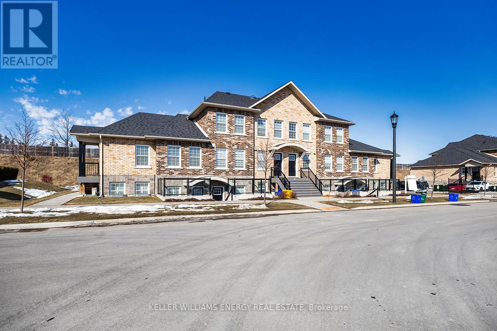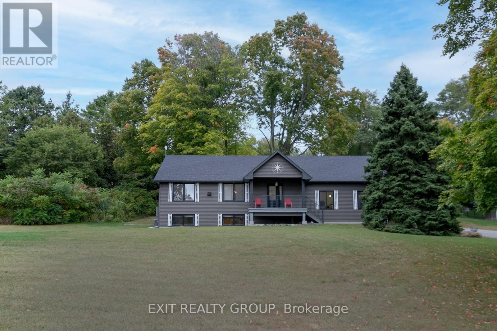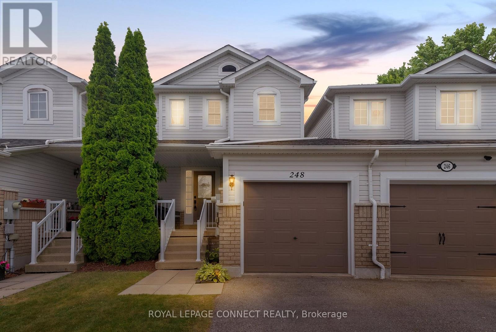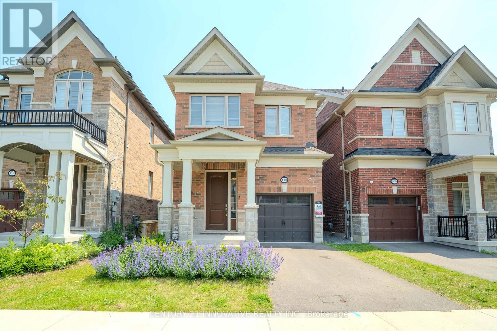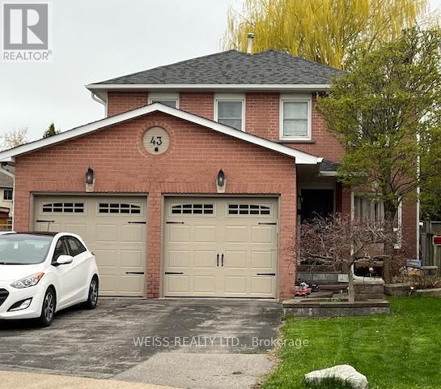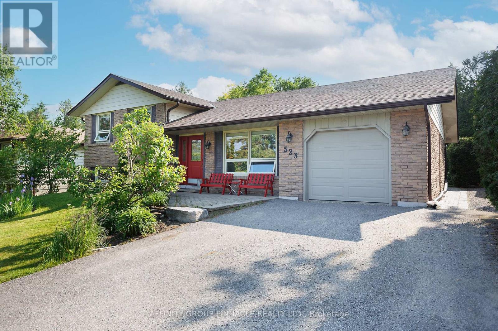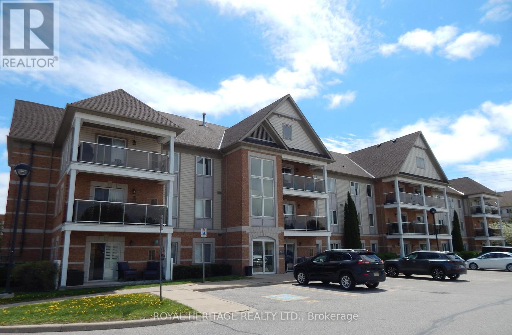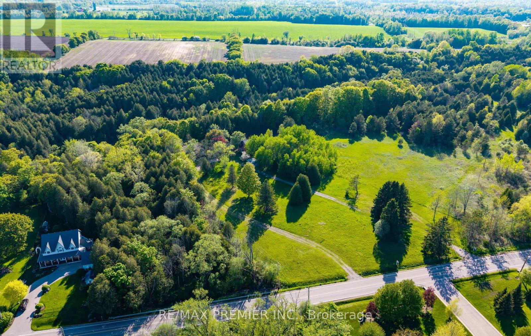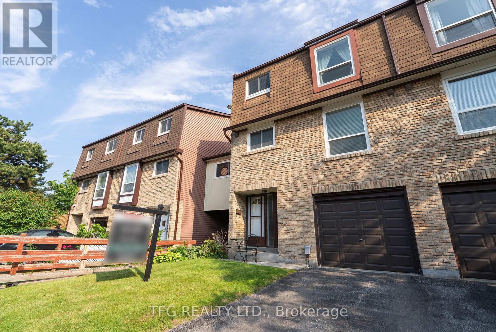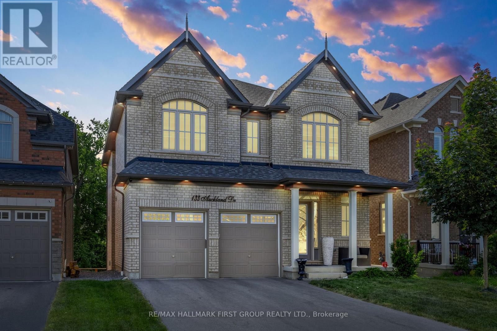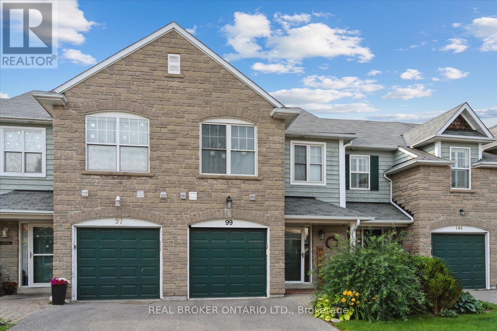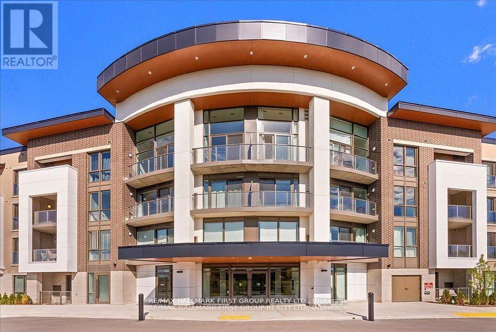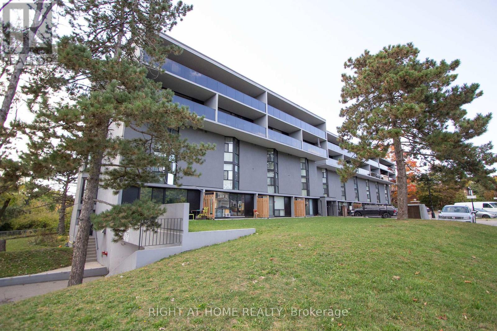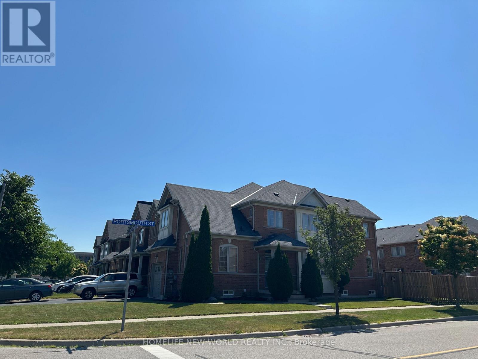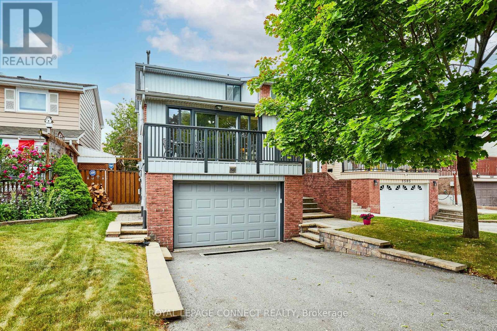271 Lakeland Crescent
Brock, Ontario
Wonderful In Town 3 + 1 Bedroom, 1 Bath Sidesplit Located In A Quiet Family Neighbourhood On A Large 75 x 159 Ft Lot, Open Concept Kitchen/Living/Dining Rooms, Hardwood & Ceramics On Main Level, Good Size Bedrooms With Double Closets, Updated Kitchen & 4 Pc Bath, Newer Trim - Doors - Crown Moldings, Walk Out To The Spectacular Rear Deck Entertainment Area W/2 Canopies & Private Hot-tub area, Finished Rec Room W/ Gas Fireplace To Keep You Cozy On Those Cool Nights, Full Laundry Room W/Direct Access To Huge Crawl Space Storage, Shingles (2015) Gas Furnace(2021) HWT(2021) Electrical Panel(2021), Gas Dryer & BBQ, CAC, Insulated 1 Car Garage, New Public School Around The Corner and a 5 Minute Walk To Lake Simcoe or Downtown Amenities, This Home Is Ready For You, Come And Check It Out Today! (id:61476)
21 Ash Green Lane
Uxbridge, Ontario
Rarely offered model in premium location backing onto protected greenspace! Exceptional ~3,000 square foot family home, ideally situated on a quiet, sought-after street with pretty views of pond/forest. Meticulously maintained and thoughtfully upgraded, this 4-bedroom, 4-bathroom home has 9 foot ceilings & hardwood throughout, and is filled with sunlight all day through its East/West exposure, skylight and abundance of south facing windows. The versatile layout includes formal living and dining areas, an open concept and inviting family room with gas fireplace, and a dedicated main floor office/den. The updated eat-in kitchen walks out to a brand new composite deck with glass rail and built-in waterproofing - an ideal space to unwind or entertain while enjoying the view! Upstairs, the gorgeous primary suite has a huge walk-in closet and 4 piece ensuite including a large walk-in glass shower. Additionally the other generously sized bedrooms all have direct access to a bathroom - ideal for families or multi-generational living. Convenient second-floor laundry room completes the well designed upper level. Expansive unfinished 1400 square foot basement offers a full walkout to the lower patio (waterproofed from above) with garage access at the top of the stairs. Whether you envision a rec room & spacious home gym, or you divide up the space to dedicate a portion to an in-law suite, the basement space has endless potential to suit any needs. Located just steps from walking trails & parks, enjoy getting outside with the kids or dogs just by walking out the front door! Thousands spent on recent upgrades including new eaves/downspouts (2024), new Trex composite deck/glass rail (2024), new furnace (2022), owned hot water tank (2021), new roof (2017), inground sprinkler system, phantom screen, custom window coverings & gas line for bbq. *Floorplans attached* (id:61476)
61 Rosena Lane
Uxbridge, Ontario
Stunning 4+1 Bedroom Home with 2nd Storey Loft, Balcony & Fully Finished Basement in Prime Uxbridge Location! This beautifully upgraded ~2500 sq. ft. home offers a rare layout with thousands spent on indoor and exterior upgrades - too many to name!! Some highlights include: Rare balcony with composite decking & InvisiRail glass for enjoying your morning coffee - Heated kitchen slate flooring - California shutters in every room - Butlers pantry/coffee bar with garage access - New hardwood staircase ($12,000) - Luxury hardwood laminate throughout - Stamped concrete walkway with armour stone steps - Composite attached shed & new roof - And private backyard with large deck, ideal for entertaining. The open-concept kitchen features a breakfast bar, eat-in area with walkout to the deck, and connects seamlessly to a formal dining room with wainscoting and a bright living room overlooking the front porch. Upstairs, the primary suite offers his-and-hers closets and a fully renovated 5-pc ensuite with an oversized walk-in shower and dual shower heads. A unique layout allows optional access from the primary bedroom to the fourth bedroom perfect as a nursery or office, or the seller will reinstall the wall to fully separate rooms again, if desired. The fully finished basement boasts a wet bar, games area, and dedicated theatre room for the ultimate in-home entertainment. Fantastic location just steps to parks and Uxbridge's extensive trail system! (id:61476)
810 Zator Avenue
Pickering, Ontario
Offers anytime! Spacious, sun-filled 3-level Back-Split home nestled in South Pickering's Bay Ridges by the Lake. Open concept main floor features a living room, dining room and updated kitchen. Walk out from the kitchen to the private patio and deck. The large backyard is surrounded by mature trees and has a side drive in gate that has a driveway cut out. Finished basement with gas fireplace. Updates to this home include new luxury vinyl plank floors on the main and second floor(2025), new carpet in basement (2025), freshly painted though out (2025), new 100 amp electrical panel (2025). Steel roof. The home also features a private driveway and a carport/garage that is heated. Walking distance to Schools, Pickering's Beachfront Park & Millennium Square, the beach, the marina, the waterfront trail, trendy waterfront shops, restaurants, and the GO train. Quick access to Hwy 401. Furnace about 5 years. (id:61476)
J11 - 1657 Nash Road
Clarington, Ontario
Welcome to this stylish and spacious 2 storey-condo townhome featuring 3 bedrooms plus a den and 3 bathrooms. Enjoy a bright, open-concept layout with sleek laminate flooring, elegant pot lights, and a Juliette balcony that adds charm and natural light to the living space The modern kitchen is designed for both function and flair, perfect for everyday living and entertaining. Located in beautifully landscaped, private community. This home offers comfort and convenience in equal Measures Ideally situated close to school, parks, shops and Courtice Community Complex. It's a perfect choice for families and professional alike. Don't miss out on this move-in ready gem in a highly sought-after neighborhood. (id:61476)
2 Ribblesdale Drive
Whitby, Ontario
Welcome to 2 Ribblesdale Dr set in the heart of Whitby! Centrally located with primary, junior and senior schools, churches, lots of shopping and other conveniences. Fantastic large family home totally renovated top to bottom inside and out. Your own backyard oasis with custom made pergola, gazebo, 2 sheds and beautiful concrete pond. 4 plus 2 bedrooms, 4 bathrooms, 2 kitchens, and 2 laundry rooms. Perfect for a multigenerational family! Landscaped corner lot with a beautiful rock garden. Beautiful neighbourhood with very friendly neighbours! New Furnace and water heater 2022, new upgraded electrical panel, new windows, new flooring etc etc Just move in and enjoy!! (id:61476)
1778 Central Street
Pickering, Ontario
*property under constructions* Welcome To Your Exquisite Under-Construction Residence, Where We've Set The Stage For Your Exquisite Living Experience. Picture Yourself In Over 6000 Sqft Of Living Space With 10ft, Smooth Ceilings On The Main Floor & Rich Hardwood Flooring & Pot Lights Throughout. This Home Is Designed To Cater To Your Professional & Creative Needs, Offering An Office, Arts & Craft Room, & An In-Law Suite On The Main Floor. Indulge In Culinary Delights In The Chef's Kitchen, Complete With Abundant Pantry Space & An Oversized Counter For Your Cooking Endeavors. Your Sanctuary Awaits In The Primary Bedroom, Featuring A Walk-In Closet, 6-Pc Ensuite & Walkout To Spacious Terrace. The 3rd Bedroom Has Direct Access To A Serene Balcony Overlooking The Yard.In Closet, A Home Gym Enclosed By Glass Walls With A Powder Room & A Cold Cellar & StorageOn The Lower Level, You'll Find A Zen Garden Walkout, Bedroom Boasting An Ensuite Bath & Walk In Closet, A Home Gym Enclosed By Glass Walls With A Powder Room & A Cold Cellar & Storage Space. Your Dream Home Awaits. **Please Do Not Walk The Lot As it's An Active ConstructionSite** New Property Tax To Be Reassessed Upon Completion. Note: Property Being Sold "AS IS". (id:61476)
310 - 450 Lonsberry Drive
Cobourg, Ontario
Welcome Home! This absolutely stunning condo offers contemporary design and an unbeatable location! Discover this beautiful north-facing, two-story condo townhome close to downtown, top dining, shopping, entertainment, parks and 2 min drive to waterfront. The main floor features an open-concept living and dining area with a modern kitchen with breakfast bar, quartz counters, pot drawers, S/s appliances and powder room; perfect for entertaining! The main floor also offers luxury vinyl plank flooring! The upper level offers two great size bedrooms, an additional 4 pc bathroom and laundry. Enjoy the convenience of a designated parking space and easy access to public transit. Experience the best of Cobourg living in the sought-after East Village community! (id:61476)
7551 Campbell Road
Port Hope, Ontario
Your Private Country Retreat - 25 Forested Acres in Rural Northumberland. Welcome to your dream escape on a quiet, traffic-free country road in picturesque Northumberland. Nestled down a long, winding, tree-lined driveway, this custom-built side-split offers unmatched privacy, natural beauty, and modern comfort, all set on 25 wooded acres with a private walking trail to your own creek. The setting is serene and idyllic, with gorgeous flower beds, a cozy firepit area, and towering trees creating a peaceful, park-like atmosphere. Inside, the home is a perfect blend of warmth and sophistication. The newer kitchen is a standout, featuring quartz countertops, a large island, tile backsplash, professional series wall ovens, a 36" induction cooktop, and rich Taiga oak hand-scraped flooring. The bright and airy living room boasts three walkouts to a south-facing deck, filling the space with natural light and views of the surrounding greenery. The unspoiled loft, was once two bedrooms, and a bathroom, includes two skylights and offers flexible space for guests, home office, or studio. Additional features include: metal roof, newer propane furnace and central air conditioning, 200 amp service, strong well with UV purification and water softener, high-speed internet - work remotely in absolute tranquility, basement walk-up, plus multiple lower-level storage areas, (includes sea can for storage), John Deere lawn mower. Prime Location - rural but connected. Enjoy total peace and privacy with quick access to Highways 407 & 401. The Ganaraska Forest is just up the road, and you're minutes to Rice Lake, Brimacombe Ski Hill, and Dalewood Golf Course, all less than an hour from the GTA. No trailer required for weekend fun! This rare property offers the best of both worlds: a peaceful rural lifestyle with top-tier modern finishes and unbeatable access to outdoor recreation. (id:61476)
14846 County Road 2
Brighton, Ontario
Welcome to this beautifully maintained, modern home where comfort and style come together in an open-concept layout that connects the living room, dining area, and kitchen - perfect for both everyday living and entertaining. The main level features two generous bedrooms, a full bath, and convenient inside access from the attached 2-car garage, complete with an exterior man door hidden behind a charming sliding barn door for added character. Downstairs, the fully finished lower level offers a spacious third bedroom, a large rec room ideal for family gatherings or movie nights, and a 4-piece bath - making it a perfect space for guests or older children. Need more room for hobbies, storage, or projects? The detached workshop is a dream come true for DIYers and hobbyists alike. And after a productive day, unwind in your very own private 2-person sauna. Meticulously landscaped and cared for, this property shines inside and out. Homes like this don't come around often - book your showing today before its gone! (id:61476)
179 Westfield Drive
Whitby, Ontario
Modern 4-bedroom Mattamy Home backing onto Greenspace in Rural Whitby! Welcome to this beautifully maintained Woodstock model by Mattamy Homes, built in 2020 and nestled in the serene setting of Rural Whitby. This spacious 4-bedroom, 3-bathroom home offers the perfect blend of modern living and natural tranquility, backing onto lush greenspace with no rear neighbours for added privacy. Step inside to discover a bright, open-concept layout with 9-foot ceilings, large windows, and quality finishes throughout. The stylish kitchen features stainless steel appliances, a large island, and plenty of cabinet space-ideal for family meals and entertaining. The adjoining living room and dining area overlook the private backyard with stunning views of the greenspace. Upstairs, enjoy four generously sized bedrooms, including a luxurious primary suite with 2 walk-in closets and spa-inspired ensuite. The large unfinished basement provides endless potential-including the possibility for an in-law suite with a separate entrance, making it ideal for extended family or future rental income. Located just minutes from the 401 & 412, this home offers quick access for commuters while maintaining a quiet, family-friendly atmosphere close to parks, schools, and trails and new medical center. Don't miss your chance to own a nearly-new home in one of Whitby's most desirable and peaceful communities. (id:61476)
657 Dorchester Drive
Oshawa, Ontario
Could this be the one? Immaculate three level backsplit semi located in a desirable area, close to all amenities with easy access to the 401. Main level features a spacious eat-in kitchen with lots of counterspace and cupboards. There is a huge breakfast bar with ample counterspace and lots of extra storage. Countertops are granite with tumbled travertine backsplash. Stainless steel fridge, stainless steel stove, microwave and stainless steel dishwasher add to the elegance. Separate living room with pot lighting, crown moulding, oak hardwood flooring and very large window which provides lots of natural light. Family sized dining area with pot lights, hardwood flooring and crown moulding. There is also a four season sunroom on the main level with laminate flooring, and two sliding glass walkouts. Rear walkout to L-shaped deck and rear yard, front walkout leads to the driveway. Four season sunroom currently used as a salon but possibilities are endless (home office/games or hobby room/sewing room etc.) Upper level boast three spacious bedrooms. Primary bedroom has an extra large closet and broadloom flooring. Second bedroom has broadloom flooring and ample closet space. Third bedroom has laminate flooring and a double closet. The four piece washroom has been updated, vanity with ceramic backsplash and ceramic flooring. Lower level features an open concept rec room with luxury vinyl plank flooring and above grade window. Perfect spot to watch the game or host movie night. There is also a convenient four-piece washroom with luxury vinyl plank flooring and extra cupboard space. Separate, spacious laundry room with luxury vinyl plank flooring and access to the massive crawl space for even more storage. Private, fully fenced, beautifully landscaped rear yard. New L-shaped deck, gas bbq hook-up and last but not least the garden shed which has hydro. Come and take a look. A must to see! (id:61476)
18 Armstrong Avenue
Scugog, Ontario
Lakeside Living Just Steps from Lake Scugog!Welcome to this charming 3-bedroom, 2-bath home nestled on a private country lot just one property back from beautiful Lake Scugog. Offering a relaxed lakeside lifestyle, this home features an open-concept kitchen, living, and dining area with stunning solid-surface countertops and sleek appliances. Step out from the living room onto a gorgeous deck with serene lake views perfect for your morning coffee or summer entertaining. The main floor includes two bright bedrooms and a stylish 3-piece bath. The fully finished lower level boasts a spacious, light-filled rec room with large windows, a cozy fireplace, an additional bedroom, and a full bath ideal for guests or family. A detached single-car garage with hydro adds convenience and storage, while the beautifully landscaped yard offers room to unwind, garden, or gather around a bonfire, with the peaceful call of loons in the background.Whether youre a first-time buyer, retiree, or looking for a great short-term rental opportunity, this versatile home is a perfect fit. Dont miss out your lakeside lifestyle begins here! (id:61476)
6 Gooseberry Lane
Uxbridge, Ontario
Welcome To Your Dream Retreat In The Heart Of Uxbridge! This Stunning 4-Bedroom, 2-Storey Country Home Is Nestled On An Impressive 2.67-Acre Estate Along One Of Uxbridges Most Elegant Estate Streets. Offering The Perfect Blend Of Peaceful Country Living And The Convenience Of Walking Distance To Town, Schools, And Amenities, This Rare Property Delivers The Best Of Both Worlds. Freshly Painted Inside And Out, The Home Is Filled With Warmth And Timeless Charm. Its Well-Designed Layout Offers Light-Filled Living Spaces Ideal For Families Or Entertaining. Oversized Windows Capture Picturesque Views Of The Grounds, Enhancing The Sense Of Space And Serenity Throughout. Step Outside To Your Own Private Oasis: A Beautifully Landscaped Setting Featuring Vibrant Perennial Gardens, Mature Trees, And A Fully-Fenced Area Perfect For Pets Or Play. The Expansive Deck Is An Entertainers Dream - Complete With A Sparkling Pool And Relaxing Hot Tub, Perfect For Summer Gatherings, Starlit Soaks, Or Quiet Mornings With Coffee And Birdsong. This Home Offers Total Privacy, Tucked Away From The Hustle And Bustle, Yet Just A Short Stroll To Charming Shops, Trails, Cafes, And Local Schools. Whether Youre Hosting Family Barbecues, Unwinding In The Hot Tub, Or Enjoying A Peaceful Evening Surrounded By Nature, This Property Captures Everything That Makes Country Living Truly Exceptional - Without Sacrificing Connection To Town Life. Dont Miss This Rare Opportunity To Enjoy Space, Privacy, And Luxury With Everyday Walkability. The Perfect Blend Of Elegance, Nature, And Community Awaits You In This One-Of-A-Kind Uxbridge Estate. (id:61476)
8 St Philip Court
Whitby, Ontario
Absolutely Stunning Detached Home Situated In The Heart Of The Prestigious Williamsburg Neighbourhood, Boasting Over 3,000 Sq Ft Of Luxurious Living Space On A Rare And Serene Ravine Lot With A Spectacular Inground Pool, Double Waterfall Features, And Breathtaking Western Exposure For Sunset Views Plus This Family Home Perfectly Positioned Steps Away From The Iconic Rocketship Park Truly A Dream Location For Families! The Exterior Is Fully Landscaped With Stamped Concrete, Offering A Low-maintenance Lifestyle. Step Inside To An Inviting Open-concept Layout Enhanced By New Gleaming Hardwood Floors And An Upgraded Staircase. The Combined Living And Dining Areas Are Bathed In Natural Light From Oversized Windows. The Spacious Family Room Is Perfect For Entertaining Or Relaxing, Highlighted By Crown Moulding, Large Windows With Ravine Views, And A Coffered Ceiling That Adds Architectural Elegance. The Upgraded Kitchen With Stainless Steel Appliances, A Large Centre Island, Granite Countertops, Stylish Backsplash, And A Breakfast Area With Walk-out To The Elevated Deck Overlooking Your Backyard Paradise. Upstairs, Youll Find Five Spacious Bedrooms, Perfect For A Growing Family. The Primary Suite Offers A 5-piece Ensuite, Walk-in Closet, And Ravine Views. The 4th Bedroom Also Features Its Own 4-piece Ensuite And Walk-in Closet. The Remaining Bedrooms Are Spacious, Each With Large Windows And Ample Closet Space, Providing Comfort And Functionality For Everyone. The Fully Finished Walk-out Basement With A Separate Entrance Offers Endless Possibilities An Ideal Setup For Extended Family, Guests, Or Potential Rental Income. Basement Includes Two Bedrooms And A Kitchen, Providing Comfort And Privacy For A Fantastic Investment Opportunity. This Home Truly Has It All. Located Steps Away From Top-rated Schools Like Williamsburg Public, Parks, Shopping, Restaurants, Hwy 401, 412, And The Go Station. This Rare Offering Blends Location, Lifestyle, And Luxury. Truly A Forever Home. (id:61476)
1492 Hawktail Path
Pickering, Ontario
Stunning 4-Bedroom Mattamy Home on Premium Corner Lot! 1 year old and loaded with upgrades, this bright and spacious home features 4 bedrooms, 5 bathrooms, and a beautifully finished basement with separate entrance through the garage-complete with a second kitchen, bathroom, and bonus laundry room. Enjoy 9-foot ceilings on the main and second floor, and engineered wood floors on the main floor. The executive kitchen is a chef's dream, featuring quartz counter tops,. stainless steel appliances, and premium upgrades including pot drawers, crown moulding, deep fridge upper cabinetry, and a deep fridge panel. The sun-filled living area offers an inviting gas fireplace perfect for cozy nights in. High basement ceilings add to the spacious feel, with garage access to a double car garage and pa private driveway. Located on a desirable corner lot, steps to parks and walking trails, and close to future schools, shopping and GO station. Enjoy free school bus service and quick access to the Hwy407 and 401, offering seamless west-end travel. (id:61476)
248 Swindells Street
Clarington, Ontario
Offers considered anytime. Ideal for first time buyers or those looking to downsize, this bright and updated 2 bedroom freehold townhome offers a great functional layout with upgrades throughout including kitchen flooring (2022), carpet (Dec 2024), modern and updated washroom (2023), new light fixtures and fresh paint throughout. No monthly fees! Step out from the main living area onto a spacious deck and sun soaked backyard ideal for summer BBQs, morning coffees, or just kicking back after a long day. Upstairs, you'll find two generously sized bedrooms including a primary with a walk-in closet and an updated semi-ensuite that feels fresh and modern. The second bedroom is spacious also offering a walk-in closet. Tucked into a friendly, well-established neighbourhood, you're just minutes from parks, top-rated schools, and all the charm that downtown Bowmanville has to offer - think cozy coffee shops, great local restaurants, and everything in between. A fantastic first step into the market. Hot Water Tank (owned). Rough-In for a second washroom in the basement. (id:61476)
2 Marriner Crescent
Ajax, Ontario
Beautifully upgraded 3-bedroom detached home in prime Ajax location! Welcome to this bright and spacious detached home located in one of Ajax's most desirable and family-friendly neighbourhoods. This meticulously maintained 3-bedroom home offers the perfect blend of comfort, functionality, and modern upgrades - ideal for growing families, professionals, or anyone seeking a turnkey property in a prime location. Step inside and immediately appreciate the carpet-free interior, featuring upgraded flooring throughout the entire home. The sun-filled layout includes large windows that bring in an abundance of natural light, creating a warm and welcoming atmosphere in every room. The heart of the home is a generously sized kitchen equipped with a brand new stove, ample counter space, and room for family dining. The open-concept living and dining areas are perfect for entertaining guests or enjoying quiet evenings at home. Recent upgrades also include a new smart thermostat, adding both comfort and energy efficiency. Upstairs, you'll find three spacious bedrooms, each with ample closet space and natural light. The layout is both functional and family-friendly, with plenty of room to grow. Outside, enjoy a private backyard space perfect for gardening, entertaining, or relaxing. Located in a prime Ajax location, this home is just steps from the Audley recreation center, parks, top rated schools, shopping, transit, and more. Enjoy the convenience of being close to everything, while living in a quiet, residential area. Quick Access to 412, 407, and Highway 7. (id:61476)
641 Coldstream Drive
Oshawa, Ontario
Spacious & Well-Maintained End-Unit Townhome in Prime North Oshawa. Welcome to this beautifully maintained, move-in ready 3-bedroom, 3-bathroom freehold townhome located in a desirable, family-friendly neighborhood. As an end-unit with only one shared garage wall, this home offers enhanced privacy and comfort. The bright and functional open-concept layout features a well-appointed kitchen and a spacious living room ideal for both everyday living and entertaining. The dining area opens to a two-tier deck complete with a gazebo, bird feeder, and cozy seating area, all set within a fully fenced and landscaped backyard oasis. Upstairs, the generous primary suite features a walk-in closet and a 4-piece ensuite. Two additional spacious bedrooms and a second full bathroom complete the upper level. The main floor includes a convenient 2-piece powder room and a laundry room with direct access to the garage. The spacious unfinished basement offers endless potential perfect for creating a personalized rec room, home gym, office, or additional living space to suit your needs. Conveniently located near school, parks, recreation, shopping, and dining, with easy access to Hwy 407. This home offers comfort and convenience in a growing North Oshawa community. Don't miss out to schedule your private showing today! (id:61476)
27 Lunney Crescent
Clarington, Ontario
Welcome to 27 Lunney Crescent A Turnkey Family Home with Smart Style & Space in Bowmanville! Nestled on quiet, tree-lined street, this beautifully maintained 4-bedroom, 4-bathroom home blends thoughtful upgrades with a warm, family-friendly layout. From the curb appeal to the hidden surprises inside, every detail has been carefully considered..Family-Friendly Location This home is just minutes to parks, trails, shopping, and schools (within a 5-minute drive). Easy access to public transit, Highway 401, and all the essentials of Bowmanville life. It's Clean, Move-In Ready & Full of Warmth.Every inch of this home has been lovingly cared for. It's the perfect blend of clean lines, modern updates, and family functionality-ideal for those looking for space to grow, entertain, and enjoy. Just unpack and settle in. This is the kind of home that makes the move feel right from day one. ** This is a linked property.** (id:61476)
110 Dorian Drive
Whitby, Ontario
A stunning detached 3-bedroom, 3-bathroom home located in the highly sought-after neighborhood of Williamsburg. This property offers much more than just a house; its an opportunity to join a vibrant and family-friendly community. Nestled in one of Whitbys most desirable areas, this home is surrounded by top-rated schools, making it perfect for families seeking quality education for their children. The neighborhood boasts tree-lined streets, pristine parks, and a welcoming atmosphere that makes it easy to feel at home. The property itself shines with its modern design and comfortable layout, ideal for creating cherished family memories. Whether its enjoying a cozy evening in the spacious living areas or taking advantage of the nearby amenities, this home delivers on every level. Dont miss your chance to experience the perfect blend of comfort, convenience, and community living. (id:61476)
59 Glenabbey Drive
Clarington, Ontario
This immaculate 4+1 bedroom home boasts over 3,000 square feet of beautifully finished living space, ideal for the growing family and savvy house hackers. The entire main floor has been completely redone, offering a fresh, modern layout that combines everyday functionality with elevated design.At the heart of the home is a designer kitchen featuring quartz countertops, stainless steel appliances, custom backsplash, brand-new cabinetry, and an oversized island with breakfast bar perfect for gatherings and daily living. Coffered ceilings, pot lights, and premium flooring create a refined yet welcoming atmosphere.Walk out to a large deck and private, pool-sized backyard a rare opportunity to create your own outdoor retreat.The finished basement with a separate entrance includes a full kitchen, spacious bedroom, bathroom, private laundry, and a flexible layout great for guests, work-from-home space, or additional living options.Updates include a new roof, new windows, and upgraded flooring throughout. Conveniently located just minutes from Hwy 401, Hwy 407, top schools, major shopping centres, and future area developments, this move-in-ready home checks every box for comfort, style, and long-term value as a smart investment and a perfect family residence! (id:61476)
43 Walker Crescent
Ajax, Ontario
Beautifully updated South Ajax Home Close to the lake, Rotary Park, schools & restaurants. This 4 bdrm home sits on a mature pool sized lot. Its fully fenced, has redone bathrooms, newer gas furnace & A/C. Shingles & front door , a garage doors & openers replaced. Over $50,000 spent on hardwood floors including staircase & wrought iron bannisters. New oven, washer & dryer in 2024. 3 minutes to Go Station & hospital. (id:61476)
5 Church Street S
Brock, Ontario
Welcome to this beautifully updated 3+1 bedroom detached bungalow, offering a rare blend of modern comfort, thoughtful upgrades, and a stunning backyard oasis. Step inside to a bright and stylish main floor featuring an upgraded kitchen, bathroom, appliances, bedroom and bathroom windows, and sliding door (2019), all designed with both form and function in mind. Downstairs, the finished basement expands your living space with a large additional bedroom, a brand-new 3-piece bathroom (2023), and premium updates including soundproof insulation, new drywall, flooring, and a 3-layer subfloor (2020) perfect for a home office, guest suite, or family room.The backyard is a true retreat, with a large deck, a hot tub (2021) and new fence. Whether you're entertaining guests or enjoying a quiet evening under the stars, this space offers year-round enjoyment. Additional upgrades include a new smart water meter (2024), high-efficiency furnace (2023), central air and electrical panel (2019), Leaf Guard eaves with transferable lifetime warranty (2021) and a wired shed (2019). Every major system has been modernized, giving you confidence and peace of mind for years to come.This is the perfect home for families, first-time buyers, or downsizers looking for a move-in ready property with charm, function, and outstanding value. Don't miss your chance to make it yours. (id:61476)
523 George Street
Brock, Ontario
This Bright & Spacious Home Is Situated On A Quiet Street with Added Privacy of No Neighbours Across the Road. Home Shows Pride Of Ownership with 3 Bedrooms, 2 Baths, Large Living Room, Separate Dining. Walkout from Kitchen To Large Tranquil Patio Perfect For Entertaining, Complete with Perennial Gardens and Large Garden Shed. Finished Basement, Bright Family Room With Fireplace, above grade windows, Office, Laundry, And Walk Out To Yard. Steps To Lake Simcoe and Walking Distance to Amenities. Yearly Activities Nearby! Welcome To Year Round Lake Simcoe Fun! (id:61476)
101 - 220 Church Street
Cobourg, Ontario
Welcome to this grand luxury 2385 Square ft condo in the prestigious Victoria Park Condominiums, ideally located just steps from downtown, the park, and Cobourg Beach. Perfect for those who appreciate elegance and convenience, this home offers both formal and casual living spaces.Entertain in style in the expansive dining room, or relax in the bright and inviting living room, featuring an electric fireplace and a walkout to a private balconyideal for hosting formal gatherings or enjoying peaceful moments. The dreamy primary bedroom boasts a spacious walk-in closet and a luxurious 4-piece ensuite bath, while the second bedroom, currently used as a home office, offers versatile space to suit your needs.The kitchen is a chefs delight with ample cabinet space, seamlessly open to the cozy family room with another electric fireplace. Convenience is key, with in-suite laundry and additional storage space.This condo also includes two underground parking spaces, providing added convenience and security. Living here, youll be immersed in the vibrant community with easy access to charming shops, delectable restaurants, and year-round eventsexperience the magic of the park during Christmas, summer festivals, and scenic walks along the beach. Discover refined living at its best. (id:61476)
307 - 132 Aspen Springs Drive
Clarington, Ontario
Welcome to this bright and spacious 2-bedroom, 1-bath condo located on the 3rd floor of a well-maintained building in one of the most sought-after neighborhoods. Featuring an open-concept living and kitchen area . Step out onto your private balcony and enjoy the vast view. This unit is very quiet & offers the perfect blend of comfort and convenience for first-time buyers, downsizers, or investors. Just minutes away from shopping, restaurants, schools, parks, and all major amenities. Prime location, with steps to future GO Train services, your commute will soon be easier than ever! Don't miss this incredible opportunity to own a fantastic condo in a thriving community. Extras: this building has access to exercise room, & party room with ample visitor parking, plus a play area for children (id:61476)
395 Sandford Road
Uxbridge, Ontario
Shows 10+++++ Your clients will be delighted to walk through this open concept ranch style bungalow, beautifully reno'd top to bottom. Sitting well back from road on over an acre of manicured grounds with 3 car garage and bonus detached 2 car heated garage/workshop with finished loft. Sit on the entertainers-delight back deck and enjoy the brand new heated salt water pool and enjoy a full-sun expansive backyard looking over new landscaping, fire pits, and pool surround. The interior of the home features newly updated kitchen, baths, appliances, floors, trim, and lighting leading to a massive lower level with high ceilings, large above grade windows, 3 additional bedrooms, spa like bathroom including new sauna, all recently completely renovated with a separate walk-up into garage from massive laundry room with ample storage. The detached heated garage and loft is perfect for extra vehicles, workshop, or work from home office and the finished loft above (22ft x 15Ft) is perfect for teens or sleepovers. The garage and workshop both have 2-part epoxy floors perfect for a garage enthusiast. Too many upgrades to list, check out attached feature sheet. Third bedroom on main level was converted to a sitting room easily converted back to third bedroom. (id:61476)
821 Hanworth Court
Pickering, Ontario
Welcome to this beautifully updated home tucked away on a quiet court in a great neighbourhood. Sitting on a premium pie-shaped lot, the property offers a large, private backyard that is perfect for relaxing, gardening or entertaining. Step inside to discover a thoughtfully renovated interior, featuring gorgeous wide-plank luxury vinyl flooring throughout. The updated kitchen is a standout, complete with stainless steel appliances, a gas range, custom concrete countertops, and a convenient chef's desk! With four spacious bedrooms upstairs, there is plenty of room for the entire family. The primary suite includes a stunning ensuite and a large recently-updated window. In fact, all main floor and upper level windows were replaced in 2022 and feature custom blinds. Downstairs, the finished basement adds even more living space, including a cozy rec area and a fifth bedroom--ideal for guests or a home office. This home also offers amazing curb appeal with an updated roof, stylish painted siding, a gorgeous stone walkway, front sitting area, and an inviting porch (2022). The backyard is a true oasis, surrounded by mature hedges for privacy, a vegetable garden, a composite deck (2021), and a hot tub, perfectly positioned to soak in the evening sun! Close to great schools, parks, and waterfront trails! A short 5-minute drive to the Pickering GO train and easy access to Hwy 401. Don't miss the opportunity to own this move-in-ready home in a fantastic area! (id:61476)
3722 Old Scugog Road
Clarington, Ontario
Rare Opportunity in the Heart of Bowmansville's Beloved Christmas Light Neighbourhood. Properties like this don't come up often! Nestled on 52.24 acres and backing onto the tranquil Bowmanville Creek and ravine. This "As Is" Full of Character home offers unmatched privacy, space and potential. With 52.24 acres in a high-demand area, this is one of the few large parcels available. An exceptional opportunity to create your dream estate, farm the land or perhaps land bank for future investment. Enjoy fishing right in your backyard. Just a short drive to Pingles Farm Market, Golf Courses, Beautiful Parks, Historic Downtown Bowmanville and nearby big box amenities. Located in a highly sought-after area, this property combines the best of nature, space, and convenience. Please Note: The Home & Barn are being sold in "As is, where is condition." The seller makes no representations or warranties regarding the property, its structures, fixtures, or chattels. Schedule a tour and see for yourself. **The Seller financing VTB available for Buyer with a $1.2 Million Downpayment for a period of two years. Interest and other terms to be negotiated. ** (id:61476)
22 - 740 Carlisle Street
Cobourg, Ontario
Ideally Located & Thoughtfully Designed Townhouse Condo Across from the Park . Welcome to easy, low-maintenance living in this beautifully updated two-bedroom townhouse condo, perfectly located across from a park and just steps to shopping with quick access to the hospital and Highway 401, Inside, you will find a bright and cheerful kitchen with plenty of cabinet space and a welcoming breakfast bar. The open-concept living and dining areas feature an electric fireplace ideal for entertaining guests or relaxing in comfort. The dreamy primary bedroom offers an updated en suite with a modern walk-in shower. Downstairs, the finished basement provides extra living space with an oversized rec room, a 2-piece bath, plus storage and a workshop area great for hobbies or projects. The attached garage with electric car charging outlet adds everyday convenience,. Enjoy peaceful mornings on your porch overlooking the park. With over $40,000 in recent upgrades and improvements, this home is a true pleasure to view and even better to live in. (id:61476)
7 Deer Run
Uxbridge, Ontario
5 REASONS YOU'LL LOVE THIS CUSTOM HOME - 1) The GROUNDS - Nestled on 2+ acres of picturesque land, this estate blends elegance with endless possibilities. Mature pear trees and lush, low maintenance perennial gardens frame an expansive patio with cedar pergolas perfect for entertaining. A large private lawn offers space to further customize your outdoor oasis, whether it's a luxurious pool, a sports court, or more. 2) The KITCHEN - The heart of the home features a stunning maple kitchen with a painted finish, designed for both style and function. Ample storage, pullouts, and pot drawers ensure effortless organization. The spacious layout is perfect for entertaining, with room for two chefs to prepare meals. Just off the kitchen, a sunroom invites you to sip morning coffee while enjoying serene backyard views. 3) The BASEMENT - A home within a home, the finished basement boasts tall 8'6" ceilings, a second kitchen, a 4-piece bath, and private garage access, making it ideal for extended family or a nanny. A dedicated gym offers the convenience of working out without leaving home. With its generous layout, this lower level provides both independence and comfort. 4) The LUXURY FEATURES - Timeless elegance meets modern luxury throughout. A breathtaking Scarlett O'Hara maple staircase with open risers serves as a stunning focal point, beautifully open to the basement. Heated floors in multiple bathrooms add everyday indulgence, while a built-in intercom system keeps you effortlessly connected. Two stately fireplaces cast warmth and charm in this magnificent home. 5) The GREAT ROOM - Designed to impress, the grand great room boasts soaring 19' ceilings, classic wainscoting, and a stunning fireplace perfect for both entertaining and intimate moments. Large windows frame breathtaking backyard views, seamlessly blending indoor and outdoor living! DON'T MISS THIS RARE OPPORTUNITY! TOUR THIS STUNNING HOME ON A SPRAWLING 2+ ACRE LOT BEFORE IT'S GONE! (id:61476)
1402 - 1255 Bayly Street
Pickering, Ontario
Discover unparalleled luxury at San Francisco By The Bay 3 in vibrant Pickering! This freshly painted, high-floor corner unit is a bright 2-bedroom, 2-bathroom sanctuary, flooded with natural light through expansive wrap-around windows, showcasing stunning lake views from a private balcony. Revel in premium upgrades, including rich hardwood floors in the bedrooms, sleek laminate throughout, modern interior doors, and a spa-like shower in the primary bedrooms 4-piece ensuite. The open-concept kitchen dazzles with stainless steel appliances, ample cabinetry, and a chic island perfect for entertaining. The expansive primary suite boasts a generous walk-in closet for effortless organization. Perfectly positioned minutes from Hwy 401, Pickering GO Station, Pickering Town Centre, Lake Ontario, Cineplex Theatre, and vibrant dining and shopping, this home blends urban convenience with waterfront tranquility. Indulge in resort-style amenities: a cutting-edge gym, elegant party room, gorgeous outdoor pool, landscaped BBQ terrace, ample visitor parking, and 24-hour concierge, with cable and internet included in maintenance fees. This move-in-ready gem is a rare opportunity for professionals, couples, or investors seeking modern elegance and an unmatched lifestyle. Floor plan available in attachments. Schedule your private tour today and seize this extraordinary home! (id:61476)
10 Church Street
Clarington, Ontario
Stunning century home, thoughtfully renovated with today's conveniences. From the inviting front porch to the spacious back deck and fenced yard, this is a great place to call home. The convenient mudroom/laundry room combo is perfect for dropping off coats and boots as you come in. Everyone wants a renovated kitchen, and this one delivers - with a central island, breakfast bar, and a walkout to the deck and backyard (more on that in a minute!). The combined living and dining rooms are spacious and full of natural light, and the cozy family room rounds out the main floor - ideal for movie nights or relaxed evenings together. Upstairs, you'll find three generously sized bedrooms. The primary features two large closets and a 4-piece ensuite bath. Outside, the large yard is fully fenced and cleverly divided into separate sections for added child safety: a main yard, a dedicated play yard, and a fenced area around the brand-new above-ground pool (2024). Major updates were completed in 2019, including the family room and primary bedroom addition (with full basement foundation), plus kitchen and laundry room updates, a new furnace, new shingles, and upgraded attic insulation. Front windows and the kitchen's sliding glass door were replaced in 2018. The 200-amp electrical panel is complemented by a pony panel in the detached garage/workshop, which also includes a storage loft. (id:61476)
45 - 222 Pearson Street
Oshawa, Ontario
Spacious End-Unit Condo Townhome Backing onto Garden & Pool. Welcome to this beautifully maintained 4-bedroom end-unit condo townhome offering extra square footage and privacy. Nestled in a serene community, this home backs directly onto a lush shared garden and has a sparkling pool, perfect for relaxing or entertaining. This year, the condo pool was upgraded, adding even more value to this inviting space. Inside, enjoy a spacious layout with a large basement/rec room and additional storage in the crawlspace. The home is equipped with modern upgrades including A smart AC/heating system (installed in 2021, serviced annually), a new smart garage door opener (2024), a full suite of 2025 Samsung smart appliances: a washer, dryer, fridge, and dishwasher and a fully fenced backyard ideal for privacy, pets, or outdoor gatherings. Additional bonus: Shingles are scheduled to be replaced this summer, ensuring peace of mind for years to come. Whether you're hosting guests or enjoying a quiet evening, this home blends comfort, convenience, and smart living in a vibrant community setting. (id:61476)
975 Brenda Court
Oshawa, Ontario
Welcome to This Stunning 4-Level Sidesplit in a Prime, Family-Friendly Location! Nestled on a quiet, child-safe cul-de-sac in a highly sought-after neighbourhood, this beautifully maintained home offers incredible curb appeal and ample parking. Freshly painted throughout, it features gleaming hardwood floors on the main and second levels, a bright and airy layout, and an abundance of natural light. The Gourmet Kitchen is a chef's dream, showcasing custom cabinetry, granite countertops, and built-in appliances. Enjoy cozy evenings by the fireplace or entertain in your private backyard oasis-complete with mature trees, lush evergreens, and a luxurious in-ground heated pool surrounded by a spacious deck and interlock patio for seamless indoor-outdoor living. This home also offers plenty of storage space and the potential for an -in law suite or separate lower-level apartment-ideal for multi-generational living or additional rental income. This is more than just a home-- it's a lifestyle. A must-see opportunity you won't want to miss! (id:61476)
3 Dorian Drive
Whitby, Ontario
Absolutely Stunning 3-year-old Detached Home Located In The Heart Of Whitby. This Elegant And Modern Family Home Offers The Perfect Combination Of Style And Comfort Ideal For Growing Families. Step Into A Bright And Airy Layout Featuring A Spacious Great Room With Gleaming Hardwood Floors, Wainscoting, And A Cozy Fireplace, Perfect For Relaxing Or Entertaining Plus Pot Lights Throughout Enhance The Natural Light And Create A Warm, Inviting Atmosphere. The Kitchen Is A True Highlight, Thoughtfully Designed With Stainless Steel Appliances, A Sleek Breakfast Bar, And A Sliding Door Walk-out To The Backyard. Kitchen Seamlessly Connected To An Inviting Breakfast Area With A Large Window A Beautiful And Practical Space For Both Everyday Meals And Hosting Guests. The Second Floor Boasts Four Generously Sized Bedrooms. The Primary Bedroom Is A Luxurious Retreat, Featuring A Coffered Ceiling, A Spa-like 5-piece Ensuite, And A Spacious Walk-in Closet. The Third Bedroom Includes A Vaulted Ceiling, Adding Charm And Character, While The Additional Bedrooms Are Bright, Spacious, And Complete With Closets And Windows. A Second-floor Laundry Room Adds Ease And Convenience To Daily Living. Located Minutes From Top-rated Schools, Parks, Trails, Thermëa Spa Village, Walmart, Shopping, Dining, And With Easy Access To Highways 412, 407, And 401, This Home Truly Offers An Exceptional Lifestyle In One Of Whitby's Most Desirable Neighborhoods. (id:61476)
133 Auckland Drive
Whitby, Ontario
Welcome to 133 Auckland Drive, a stunning Arista-built home over 3000 sq nestled in the prestigious Admiral area of Rural Whitby. Completed in December 2020, this beautifully upgraded residence offers a perfect blend of luxury, comfort, and modern design. The main floor features elegant hardwood flooring and a dark-stained oak staircase accented with wrought iron pickets, setting a sophisticated tone from the moment you enter. A chef-inspired kitchen boasts extended upper cabinetry, premium finishes, and ample space for cooking and entertaining. Soaring 9-foot ceilings on both the main and second floors create a bright, open atmosphere throughout the home with A Cozy 2nd Floor Loft Family Room for relaxation and a main floor Office. The spacious primary suite is a true retreat, complete with a 10-foot coffered ceiling and a luxurious private ensuite. All four bedrooms are generously sized and offer direct access to a bathroom, with two designed as full master suitesideal for extended family or guests. A convenient second-floor laundry room adds practicality to daily living. Outside, enjoy a fully fenced backyard perfect for summer gatherings, childrens play, or quiet evenings under the stars. This exceptional home combines thoughtful design, high-end finishes, and a premium location to offer an unparalleled living experience. (id:61476)
99 - 2800 Courtice Road
Clarington, Ontario
Stunning Spacious Condo Townhome Backing Onto a Ravine! This immaculate and exceptionally maintained condo townhouse is a true gem. Nestled in one of Courtice's most desirable neighbourhoods. From the moment you walk in, youll appreciate the care and attention that has gone into keeping this home in pristine condition. The main floor is bright with an inviting open concept layout. 3 good size bedrooms and 4 bathrooms! The primary bedroom has an ensuite and a walk in closet. Convenient main floor laundry, a finished basement and a garage with inside access. New vinyl flooring on main and upper floor. Walk out to a deck from the dining room backing onto a ravine with a fully fenced yard. No neighbours behind offers privacy and a peaceful setting when sitting on the deck enjoying a morning coffee. Tastefully landscaped with beautiful perennial gardens to admire.Walk to the nearby recreation centre, with schools, shopping, transit, and parks all just minutes away. Close to the 401 & 407. Whether youre starting out, downsizing, or simply looking for a well-kept home in a fantastic community, this one checks all the boxes. (id:61476)
409 - 385 Arctic Red Drive
Oshawa, Ontario
A Rare Find Stunning 1084 Sq Ft Condo with Soaring Ceilings & Forest Views, fully upgraded. Welcome to a truly unique and breathtaking condo experience. This beautifully designed 1,084 sq ft suite features 14 ceilings, 8' doors, dramatic floor-to-ceiling windows, and panoramic views of lush green space from every angle. Nestled in a modern, boutique-style building with an urban design in a peaceful rural setting, this unit offers the best of both worlds. The open-concept kitchen is an entertainers dream, featuring quartz countertops, under cabinet lighting, pot drawers, a 10 island with breakfast bar seating, and nearly endless cooking workspace, Automated hunter Douglas Blinds. Enjoy western sunset views from your living and dining rooms, or step out to your private balcony with southern exposure overlooking a serene forest backdrop. The spacious primary suite includes a walk-in closet and a large ensuite bath, creating the perfect retreat. This building is as impressive as the unit itself offering thoughtfully curated amenities like a pet wash station, BBQ area, fitness centre, and an entertaining lounge with a full modern kitchen. Plus, you'll enjoy underground parking with an optional personal EV charging hookup. Backing onto green space and siding a golf course, this is a rare opportunity to own luxury, lifestyle, and location in one of the area's most distinctive residences. (id:61476)
1026 Stone Cottage Crescent
Oshawa, Ontario
Fantastic Opportunity onto Wooded Lot! This beautifully maintained 3+2 bedroom bungalow offers 1,864 sq. ft. of living space and is nestled on a stunning ravine lot surrounded by lush, perennial gardens. The walk-out basement is approx. 1600 sq. ft. ideal for an in-law suite, featuring an excellent layout with oversized west- and south-facing windows, a kitchen with stove hook-up, two potential bedrooms plus a dedicated office space, and ample storage. On the main floor, you'll find a spacious living and dining area, and an open-concept kitchen with a large center island offering seating for five. Walk out from the kitchen to a generous deck with a gazebo perfect for entertaining while enjoying breathtaking ravine views. Upgrades: Furnace & A/C (2018); Hot Water Tank (Owned); Kitchen with Island (2020); Garage Doors (2022); Driveway (2023); Main Bathroom Renovation & Fence (2024); Updated Windows in Primary Bedroom, Bathroom & Family Room; Shingles approx 8 years. (id:61476)
110 - 454 Centre Street S
Oshawa, Ontario
Great Price! Move-in Ready! Freshly painted. Almost *2,000 sq ft (1,954 per MPAC). Like Townhouse living!...ground floor open concept with patio, plus accessible 2nd level. Building recently upgraded including windows/balconies/sliding doors. Main floor of #110 features Sliding door walkout to landscaped Terrace (400 sq ft: 39.5x10.5 ft) & garden gate (no need to take your dog through the lobby to go for a walk). Condo Fees include *ALL UTILTITIES* Garage Parking & Locker. Large closets on both floors = lots of storage space! Elevator to lower level Locker & Parking garage with accessible door openers in basement & at secure front entrance. Very rare to find this square footage & 4 bedrooms in a condo apt. building in Durham Region! Also unique: 2 bedrooms face East & 2 Bedrooms face West (overlooking green space). Second floor features an additional (open concept) sitting/family/TV/games room, & retractable safety gate at stairs. Great for extended family/private spaces! Plus full-sized, newer, Washer & Dryer; 2nd floor. Washrooms on both floors. All appliances included. Building backs onto City of Oshawa-maintained Oshawa Creek walking/bike trail; south to Lakeview Park Beach and new Ed Broadbent Park; or north to Oshawa's Botannical Gardens. Not far from the new Rotary Park (pool) Project. Short walk to planned new Go Train terminal, churches, & Royal Cdn. Legion Branch 43. Low traffic street. A few minutes drive to Hwy 401. Close to Oshawa Centre, Public transit bus routes & current Oshawa Go Station for commuters to Toronto OR: this 4 bedroom unit makes creating a home office(s) easy! The building is very accessible (ramped entry) and the unit features a chairlift. Downsizers may age in place and still keep many of their favourite things including Dining room hutches...enjoying a patio for relaxing &/or pot gardening....but no grass to cut or snow to shovel! Oshawa is a College/University/Health Centre, garden award-winning City. Lots to do! (id:61476)
773 Shetland Court
Oshawa, Ontario
First time offered for sale by original, proud owner! Located on quiet court in high-demand McLaughlin area. Pie shaped (pool-sized) professionally landcaped lot. Open concept Kitchen/Family room with walkout to patio (retractable awning with remote), fully fenced yard accessible by garden gates on both sides! Quaint Garden Shed! Eat-in gourmet Kitchen (with bay window overlooking garden) features granite countertops, Cathedral ceiling, skylight, tons of cupboard space, with pot drawers, pantry & centre island. Double Garage offers access to main floor Laundry/Mudroom.....as well as access to the (walk-up) basement; also accessible through separate side entrance of garage. Bonus: Unspoiled Basement, features rough-in for 3 pce bath, with builders' studs dividing basement space into 3 separate large areas, plus foyer area, under-stairs storage area, plus cold cellar. See the structure...& offering so much potential to finish as you wish! The Primary Bedroom has double entry doors, and a sitting-dressing room with large double closet. Relaxing, extra large Ensuite "Spa" with heated floors, Elegant vanities with pot lights, high-end "Neptune" Whirlpool bath with relaxing lights. This Ensuite oasis has WOW factor! Freshly painted Living room has French doors and overlooks covered Front Porch overlooking centre court. Formal Dining room has beautiful bay window. An amazing home for entertaining family & friends! All can Feel Welcome in this Special, & Spacious Home! Newer Shingles,(2017), newer Eavestroughs/Leaf guards (2021), newer gas fireplace insert with remote (2019). Location, Location, Location! (id:61476)
14 Ferguson Hill Road
Brighton, Ontario
Welcome to 14 Ferguson Hill Road a one-of-a-kind hilltop retreat set on 10+ ultra-private acres with panoramic views of the countryside, sunrises, and sunsets. Located just minutes from Hwy 401 and only 75 minutes to Toronto or Kingston, this custom-built home blends high-end design, energy efficiency, and incredible lifestyle potential. Whether you're dreaming of a peaceful rural escape, a hobby farm, or the perfect work-from-home setup with breathtaking views, this property delivers.Inside, you'll find 2+2 bedrooms, 3.5 baths, and premium finishes throughout. Radiant heated white oak floors, soaring 20-ft cathedral ceilings, and R-33 insulated concrete walls provide warmth and comfort, while exposed steel beams and 9-ft ceilings highlight the home's craftsmanship. The chefs kitchen features Italian quartzite countertops, GE Cafe matte white appliances, a farmhouse sink, and copper prep sink on a large island with a pot filler.Upstairs, the principal suite offers a 5-pc bath and peaceful vistas. A second bedroom and flexible bonus space suit multiple uses. Downstairs includes two additional bedrooms, a 3-pc bath, and a spacious rec room with a full wet bar and access to a covered patio with gas BBQ hookup perfect for entertaining.The garage features radiant heated floors and a 600+ sq. ft. self-contained loft with kitchenette and 3-pc bath. Grow your own food, explore nearby farm-to-table markets, or simply enjoy the vibrant local community. Amazing neighbours, top-tier mechanicals, and luxury in every detail this is more than a home, it's a lifestyle. (id:61476)
35 Westport Drive
Whitby, Ontario
Beautifully updated and sun-filled corner unit offering rare 4-bedroom layout on a large lot! /Enjoy abundant natural light through three-sided windows and a south-facing family room with walk-out to a spacious backyard / perfect for outdoor enjoyment/Key Features:Newly renovated throughout with modern laminate flooring and fresh paint/New granite countertops in the kitchen/Open-concept main floor with 9' ceilings and south-facing kitchen, dining, and family room/Impressive cathedral ceilings and oversized windows in the living room /ideal as a library or formal sitting area/Primary bedroom features a large walk-in closet and a 4-piece ensuite with separate tub and shower/Second primary-sized bedroom with large picture windows/No sidewalk extended driveway fits 2 cars, plus direct garage access from inside the house/Bright and airy layout with windows throughout the home/Close to recreation centre, parks, library, public transit, and schools/This sun-drenched and spacious home is ideal for families seeking comfort, style, and convenience in a sought-after location/No survey . (id:61476)
180 Eastmount Street
Oshawa, Ontario
Legal Duplex! Immaculate, 2 unit home in quiet, mature, Eastdale neighbourhood. Main floor is a 3 bed, 1 bath. Eat-in kitchen features quartz counters, Carrera marble backsplash. Take off your shoes and coat in the convenient sunroom before heading to the lower unit which is a 2 bed, 1 bath. Spacious and bright living room/dining room, large kitchen and renovated bathroom. Both units have private laundry. Detached garage with hydro and ample driveway parking. Main floor backsplash, furnace, central ac (2022), sunroom, main floor bath, main floor light fixtures (2020). (id:61476)
9 Warburton Drive
Ajax, Ontario
A Rare multi-generational home with a Legal Basement! This beautifully upgraded 4+1, 4.5-bath home is perfect for large, blended, or multi-generational families, or investors looking for income potential in a prime location. Upstairs features 4 spacious bedrooms and 3 full bathrooms. The primary suite includes a luxurious Ensuite and two walk-in closets. The second bedroom also has its own 3 pc ensuite and walk-in closet, while the third & fourth bedroom offers a generous walk-in as well as large windows respectively. All rooms are large, bright, and thoughtfully designed. The main floor has been extensively renovated with Travertine stone floors throughout, elegant wainscoting, coffered ceilings, and Granite Kitchen countertops, creating a refined and timeless aesthetic. The legal basement apartment has Its own private entrance and laundry, ideal for extended family or as a rental suite. Enjoy outdoor living with a beautifully finished 15 X 20 patio, perfect for entertaining or relaxing. With no sidewalk and 6-car parking potential, there's plenty of space for guests and family vehicles. Located in a family-friendly neighborhood, You're within walking distance to schools, parks, and shopping. This Home is Located 1.4 Km from Masjid Quba Mosque, Sanctus Church and 0.3km from St. Josephine Bakhita Catholic elementary school. A perfect blend of luxury, comfort, and income potential. This is the home you've been waiting for! (id:61476)
1583 Alwin Circle
Pickering, Ontario
Beautiful updated family home in great location, near shopping, transit, parks, rec centre, Go Train 401 hwy and places of worship.This bright freshly painted home, features a spacious new kitchen with quartz counter tops (24),breaker panel (24) powder room (23) shingles, main bathroom, luxury vinyl, and central air all in (21). Wonderful layout with main floor family room offering a gas fireplace and walkout to a terrace, great for relaxing or entertaining. Formal dining and living rooms. Very spacious and move in ready.Upstairs along with the renovated bathroom, offers 3 good size bedrooms with large closets. The basement is finished with a rec room, 4th bedroom, laundry room and rough-in washroom. There is also direct access to the oversized 1.5 car garage from the basement.This home offers a fully fenced south facing backyard. Great for kids, pets and family gatherings. ** This is a linked property.** (id:61476)


