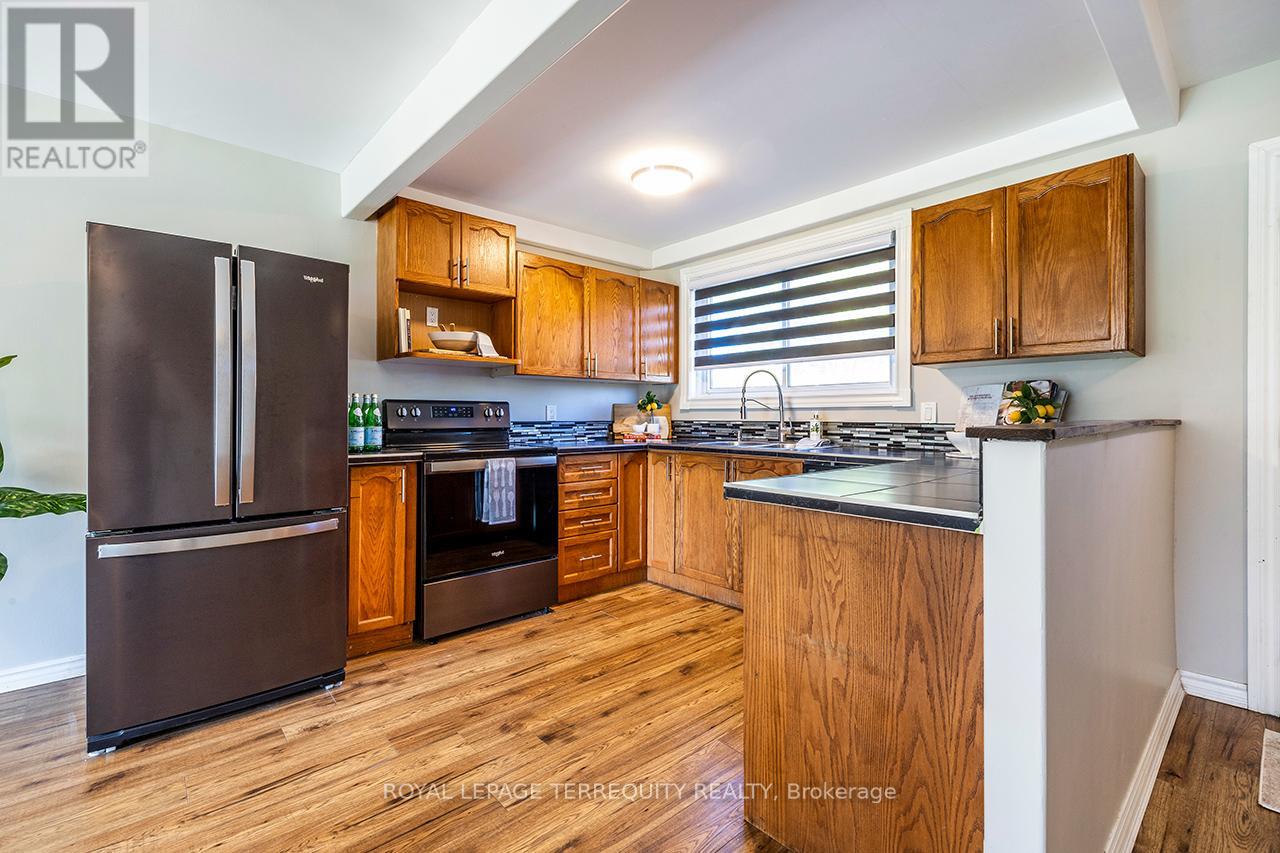A4 - 400 Westwood Drive Cobourg, Ontario K9A 2B6
3 Bedroom
2 Bathroom
1,000 - 1,199 ft2
Central Air Conditioning
Forced Air
$399,000Maintenance, Water, Parking
$468.14 Monthly
Maintenance, Water, Parking
$468.14 Monthly400 Westwood Dr. #A4 is a great opportunity for first time home buyers, downsizers and investors alike. This townhome offers an open concept main level that allows for lots of natural light and the walkout allows easy access to the backyard and park. The home has 3 spacious bedrooms1 1/2 baths, finished basement and forced air heating and air conditioning. Conveniently located near parks and schools and a short drive away from Cobourg's historic downtown, Cobourg beach and highway. (id:61476)
Property Details
| MLS® Number | X12175069 |
| Property Type | Single Family |
| Community Name | Cobourg |
| Community Features | Pet Restrictions |
| Parking Space Total | 1 |
Building
| Bathroom Total | 2 |
| Bedrooms Above Ground | 3 |
| Bedrooms Total | 3 |
| Age | 31 To 50 Years |
| Amenities | Visitor Parking |
| Appliances | All |
| Basement Type | Full |
| Cooling Type | Central Air Conditioning |
| Exterior Finish | Brick, Vinyl Siding |
| Half Bath Total | 1 |
| Heating Fuel | Natural Gas |
| Heating Type | Forced Air |
| Stories Total | 2 |
| Size Interior | 1,000 - 1,199 Ft2 |
| Type | Row / Townhouse |
Parking
| No Garage |
Land
| Acreage | No |
Rooms
| Level | Type | Length | Width | Dimensions |
|---|---|---|---|---|
| Second Level | Primary Bedroom | 2.944 m | 2.476 m | 2.944 m x 2.476 m |
| Second Level | Bedroom 2 | 2.944 m | 2.476 m | 2.944 m x 2.476 m |
| Second Level | Bedroom 3 | 2.643 m | 2.471 m | 2.643 m x 2.471 m |
| Second Level | Bathroom | 2.471 m | 1.516 m | 2.471 m x 1.516 m |
| Basement | Family Room | 3.856 m | 3.818 m | 3.856 m x 3.818 m |
| Basement | Laundry Room | 3.319 m | 2.604 m | 3.319 m x 2.604 m |
| Basement | Utility Room | 3.288 m | 2.064 m | 3.288 m x 2.064 m |
| Ground Level | Kitchen | 3 m | 2.507 m | 3 m x 2.507 m |
| Ground Level | Dining Room | 4.131 m | 2.878 m | 4.131 m x 2.878 m |
| Ground Level | Living Room | 5.177 m | 3.18 m | 5.177 m x 3.18 m |
Contact Us
Contact us for more information














