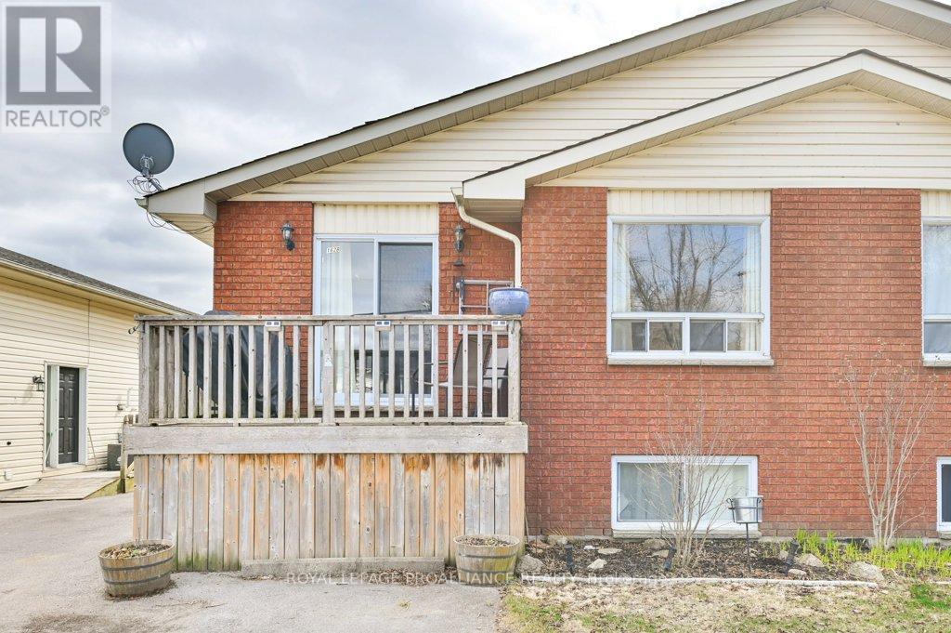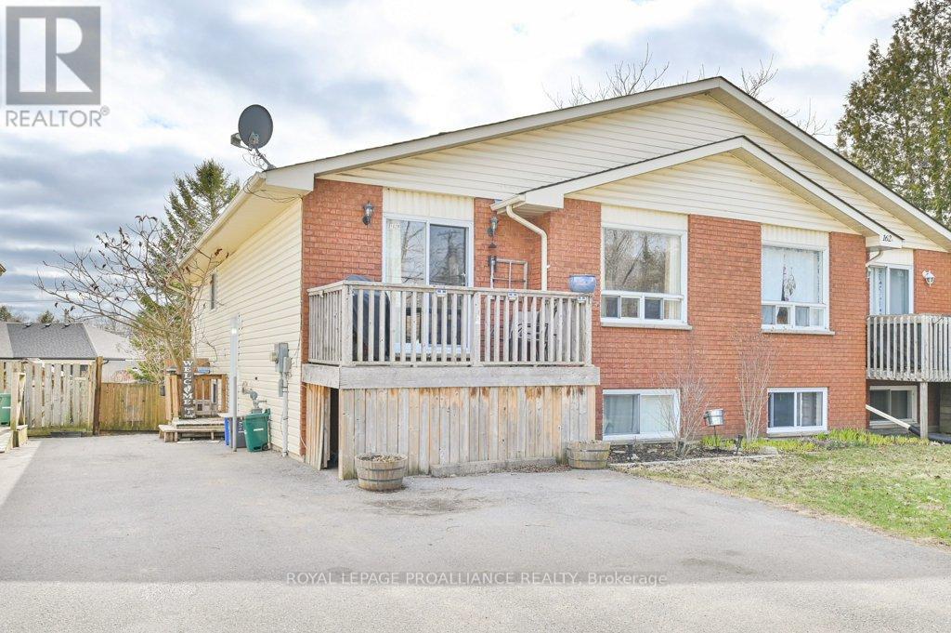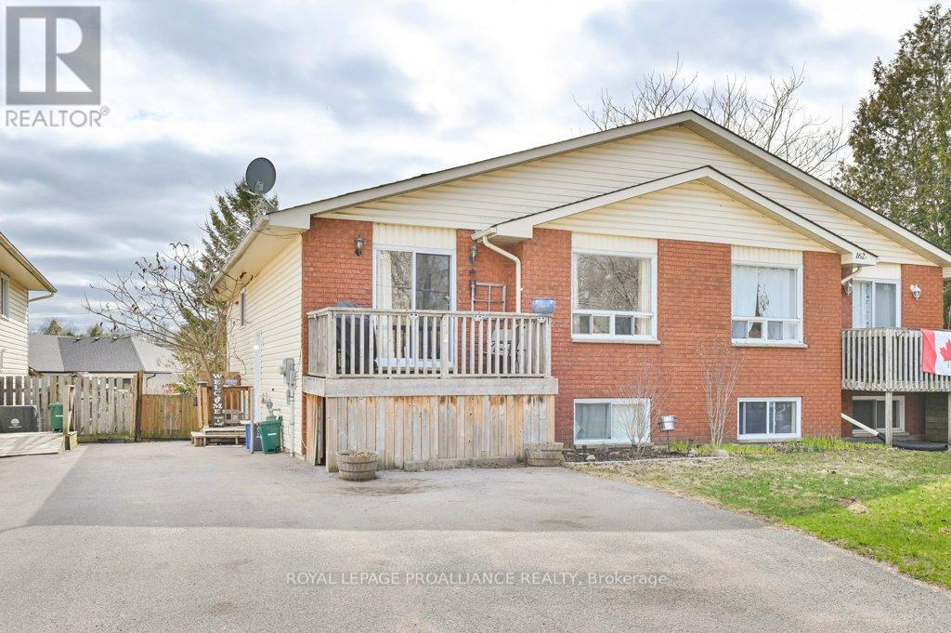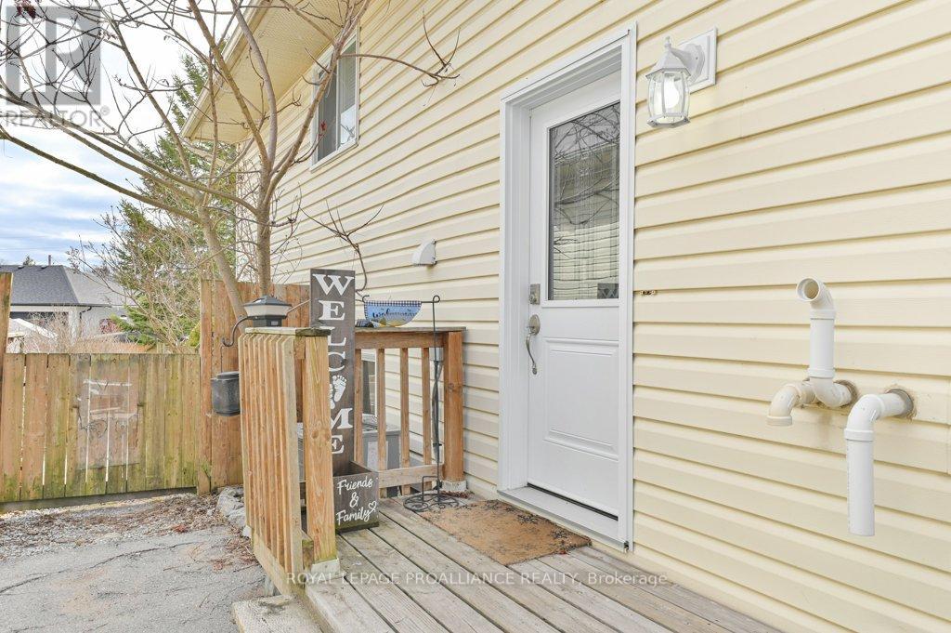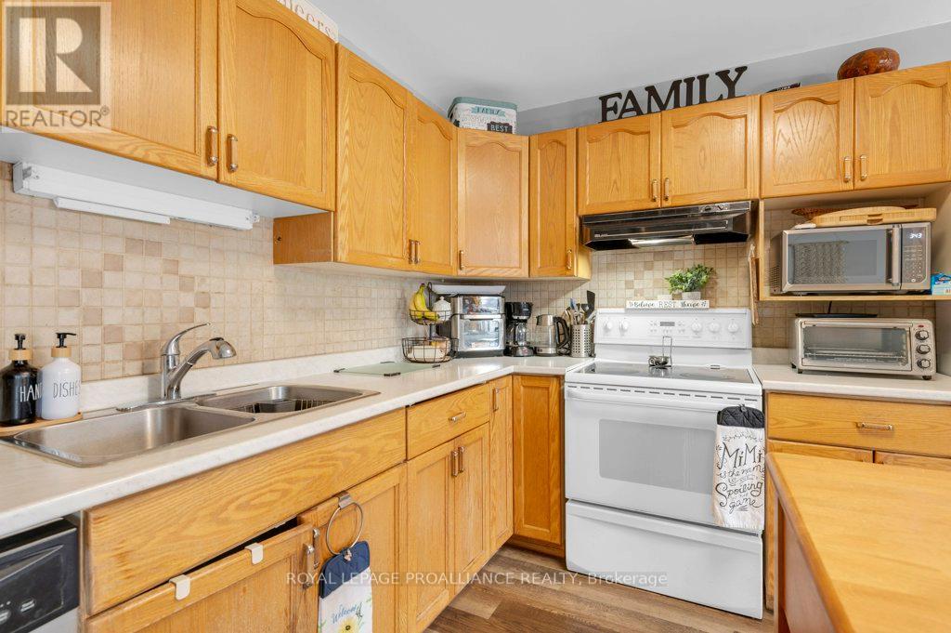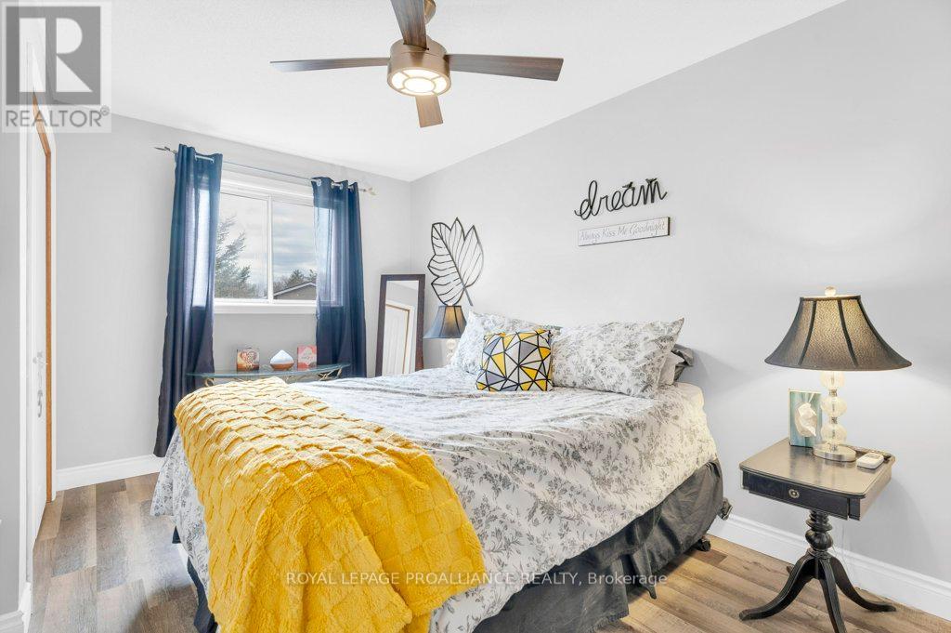4 Bedroom
2 Bathroom
700 - 1,100 ft2
Raised Bungalow
Central Air Conditioning
Forced Air
$519,000
This spacious 4-bedroom, 2-bath home offers versatile living with a full walkout basement that's been thoughtfully converted into a private in-law suite perfect for multigenerational living or additional rental income. Both levels are equipped with their own washer and dryer for added convenience. Enjoy a fully fenced backyard, ideal for outdoor activities and privacy. A must-see property with endless possibilities! Conveniently located to downtown, Presqu'ile Provincial Park and just minutes to the 401. (id:61476)
Property Details
|
MLS® Number
|
X12101474 |
|
Property Type
|
Single Family |
|
Community Name
|
Brighton |
|
Amenities Near By
|
Beach, Marina, Schools |
|
Equipment Type
|
Water Heater |
|
Features
|
In-law Suite |
|
Parking Space Total
|
3 |
|
Rental Equipment Type
|
Water Heater |
|
Structure
|
Deck, Shed |
Building
|
Bathroom Total
|
2 |
|
Bedrooms Above Ground
|
3 |
|
Bedrooms Below Ground
|
1 |
|
Bedrooms Total
|
4 |
|
Age
|
31 To 50 Years |
|
Appliances
|
Dishwasher, Dryer, Stove, Washer, Refrigerator |
|
Architectural Style
|
Raised Bungalow |
|
Basement Development
|
Finished |
|
Basement Features
|
Walk Out |
|
Basement Type
|
N/a (finished) |
|
Construction Style Attachment
|
Semi-detached |
|
Cooling Type
|
Central Air Conditioning |
|
Exterior Finish
|
Brick, Vinyl Siding |
|
Fire Protection
|
Smoke Detectors |
|
Foundation Type
|
Block |
|
Heating Fuel
|
Natural Gas |
|
Heating Type
|
Forced Air |
|
Stories Total
|
1 |
|
Size Interior
|
700 - 1,100 Ft2 |
|
Type
|
House |
|
Utility Water
|
Municipal Water |
Parking
Land
|
Acreage
|
No |
|
Land Amenities
|
Beach, Marina, Schools |
|
Sewer
|
Sanitary Sewer |
|
Size Depth
|
135 Ft ,1 In |
|
Size Frontage
|
33 Ft |
|
Size Irregular
|
33 X 135.1 Ft |
|
Size Total Text
|
33 X 135.1 Ft|under 1/2 Acre |
|
Zoning Description
|
R1 |
Rooms
| Level |
Type |
Length |
Width |
Dimensions |
|
Basement |
Other |
3.4 m |
2.76 m |
3.4 m x 2.76 m |
|
Basement |
Bathroom |
3.37 m |
2.29 m |
3.37 m x 2.29 m |
|
Basement |
Utility Room |
2.75 m |
4.28 m |
2.75 m x 4.28 m |
|
Basement |
Living Room |
3.33 m |
6.14 m |
3.33 m x 6.14 m |
|
Basement |
Kitchen |
3.25 m |
4.6 m |
3.25 m x 4.6 m |
|
Basement |
Bedroom |
3.4 m |
3.46 m |
3.4 m x 3.46 m |
|
Main Level |
Living Room |
3.77 m |
4.31 m |
3.77 m x 4.31 m |
|
Main Level |
Kitchen |
3.92 m |
3.12 m |
3.92 m x 3.12 m |
|
Main Level |
Dining Room |
3.25 m |
3.33 m |
3.25 m x 3.33 m |
|
Main Level |
Bathroom |
2.87 m |
2.24 m |
2.87 m x 2.24 m |
|
Main Level |
Primary Bedroom |
2.88 m |
4.6 m |
2.88 m x 4.6 m |
|
Main Level |
Bedroom |
2.94 m |
2.64 m |
2.94 m x 2.64 m |
|
Main Level |
Bedroom |
2.92 m |
2.39 m |
2.92 m x 2.39 m |
Utilities
|
Cable
|
Available |
|
Sewer
|
Installed |


