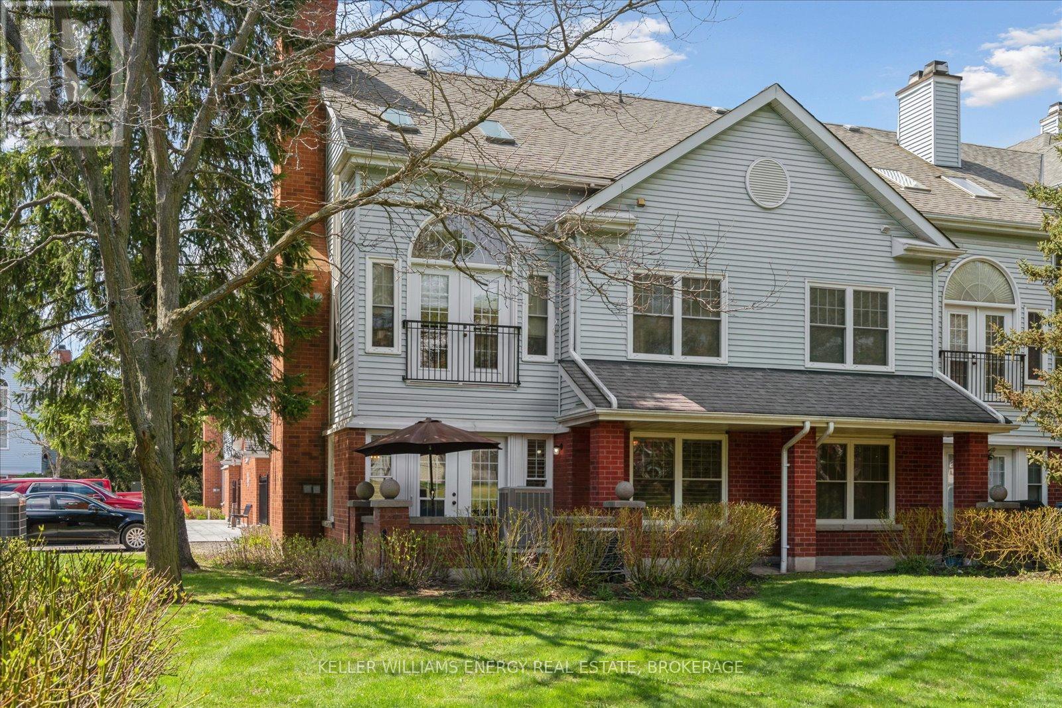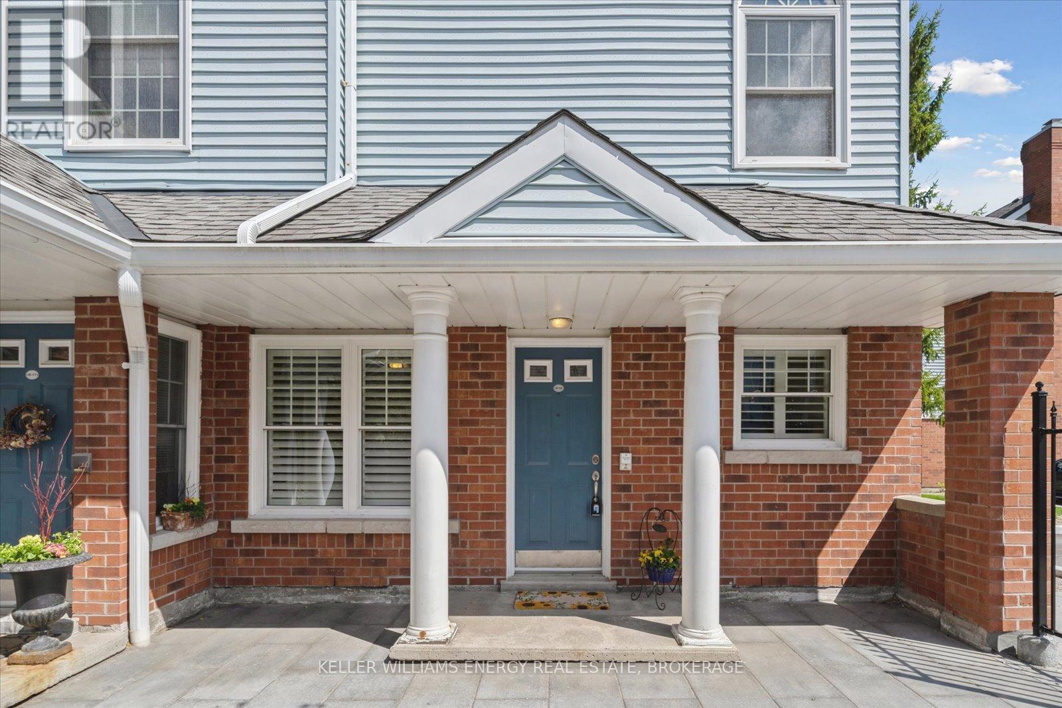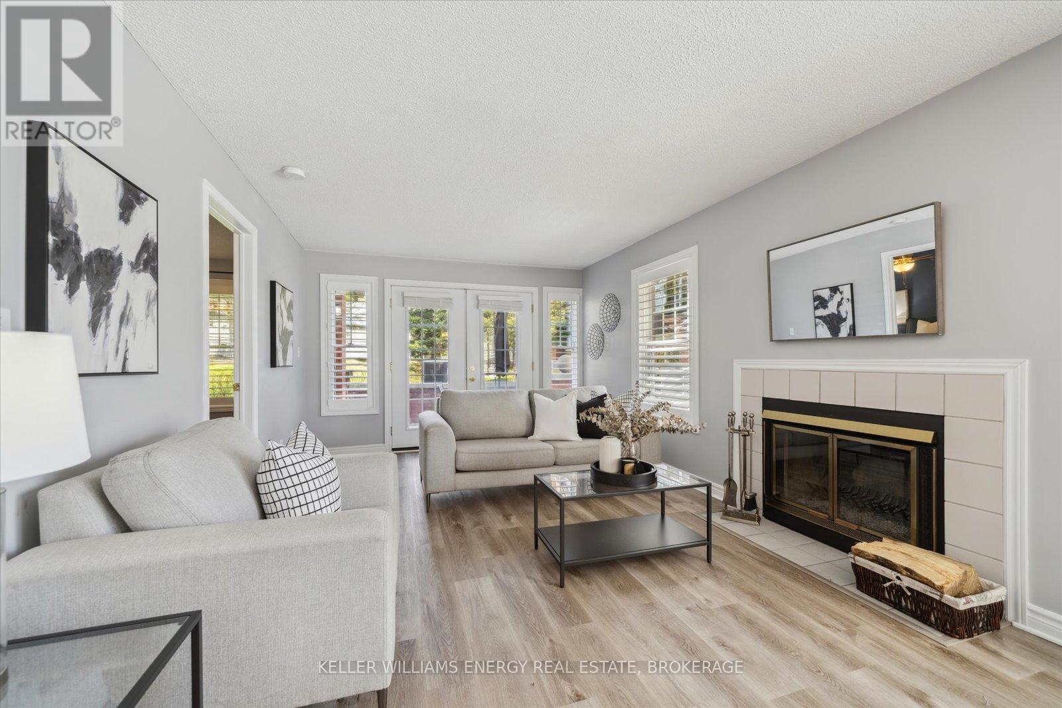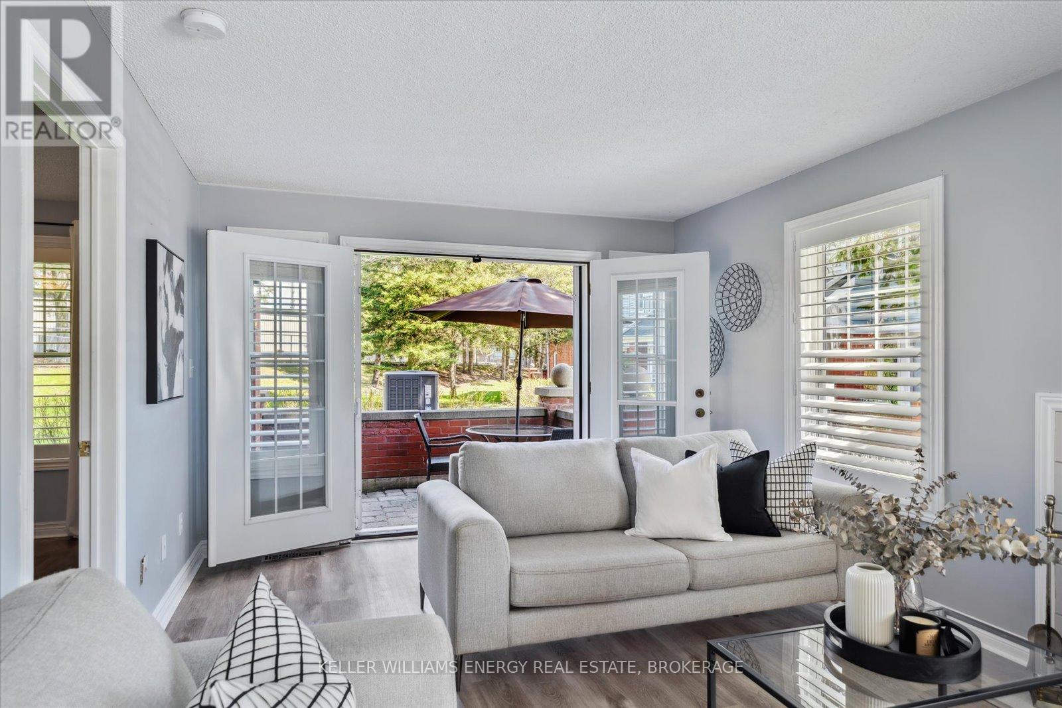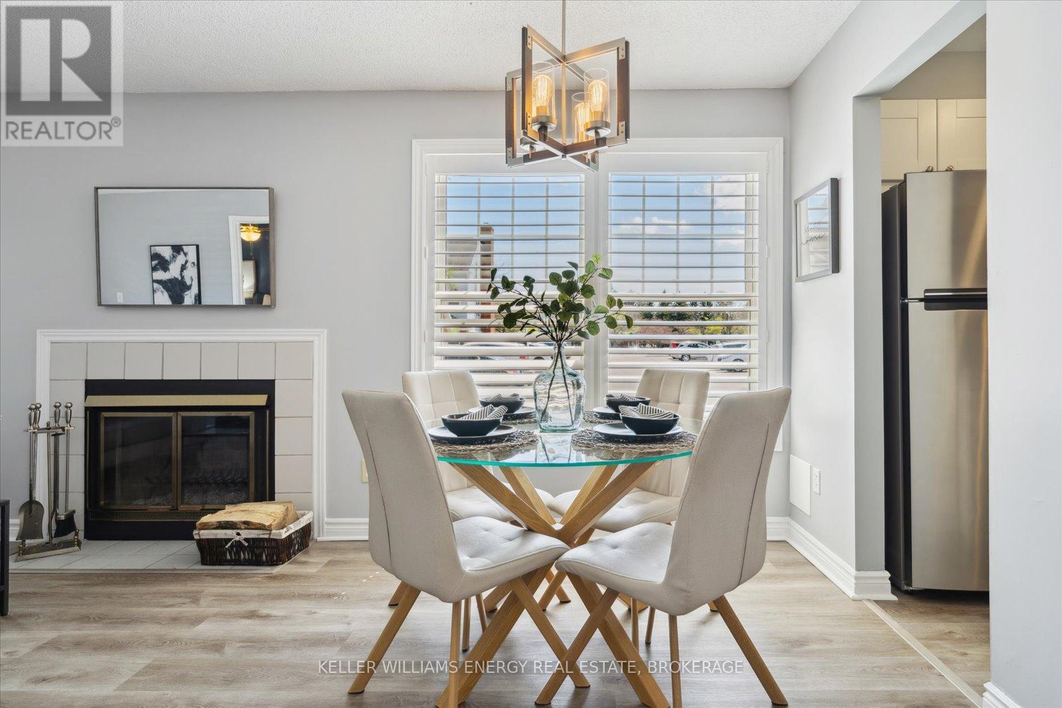B18 - 1653 Nash Road Clarington, Ontario L1E 1S8
$525,000Maintenance, Water, Common Area Maintenance, Insurance, Parking
$541.49 Monthly
Maintenance, Water, Common Area Maintenance, Insurance, Parking
$541.49 MonthlyWelcome to this sun-filled, end-unit bungalow condo in the sought-after Parkwood Village community at 1653 Nash Rd, Courtice. This rarely offered 2 bedroom, 1 bathroom home is the perfect blend of comfort and convenience, designed with lifestyle in mind. Enjoy southern exposure that fills the open-concept living space with natural light, complemented by large windows and a cozy wood-burning fireplace ideal for relaxing with a book or entertaining friends. The spacious layout flows seamlessly to a private terrace, offering the perfect spot to enjoy your morning coffee or unwind in the evening.The generous primary bedroom features a walk-in closet and semi-ensuite bathroom, creating a private retreat thats both functional and inviting. A second bedroom provides the perfect space for guests, a home office, or a child's room.This welcoming community also offers fantastic amenities including tennis courts, a party room for gatherings, and a car wash station - everything you need for low-maintenance, convenient living. All on one level, with no stairs to worry about this home offers easy living in a quiet, established neighbourhood. Steps to parks, shopping, and transit, with quick access to major routes for added convenience. Whether you're looking to downsize without compromise, retire in comfort, or find a welcoming space for your family, this home checks all the boxes. Don't miss this opportunity to simplify your lifestyle in style. (id:61476)
Open House
This property has open houses!
1:00 pm
Ends at:3:00 pm
Property Details
| MLS® Number | E12132892 |
| Property Type | Single Family |
| Community Name | Courtice |
| Community Features | Pet Restrictions |
| Parking Space Total | 1 |
| Structure | Tennis Court |
Building
| Bathroom Total | 1 |
| Bedrooms Above Ground | 2 |
| Bedrooms Total | 2 |
| Amenities | Visitor Parking, Party Room, Car Wash, Fireplace(s), Storage - Locker |
| Appliances | Water Heater, Dishwasher, Dryer, Microwave, Stove, Washer, Refrigerator |
| Architectural Style | Bungalow |
| Cooling Type | Central Air Conditioning |
| Exterior Finish | Brick, Vinyl Siding |
| Fireplace Present | Yes |
| Fireplace Total | 1 |
| Flooring Type | Laminate |
| Heating Fuel | Natural Gas |
| Heating Type | Forced Air |
| Stories Total | 1 |
| Size Interior | 800 - 899 Ft2 |
| Type | Row / Townhouse |
Parking
| No Garage |
Land
| Acreage | No |
Rooms
| Level | Type | Length | Width | Dimensions |
|---|---|---|---|---|
| Main Level | Living Room | 6.83 m | 3.52 m | 6.83 m x 3.52 m |
| Main Level | Dining Room | 6.83 m | 3.52 m | 6.83 m x 3.52 m |
| Main Level | Kitchen | 3.22 m | 2.22 m | 3.22 m x 2.22 m |
| Main Level | Primary Bedroom | 4.73 m | 3.4 m | 4.73 m x 3.4 m |
| Main Level | Bathroom | 1.51 m | 3.4 m | 1.51 m x 3.4 m |
| Main Level | Bedroom 2 | 3.23 m | 2.44 m | 3.23 m x 2.44 m |
Contact Us
Contact us for more information


