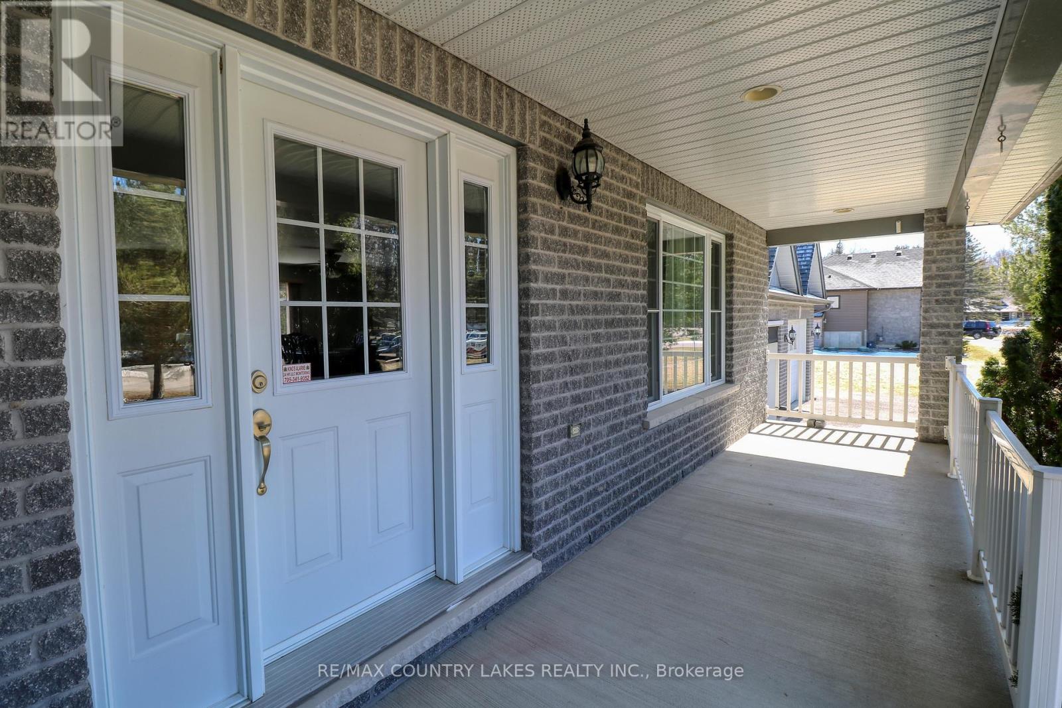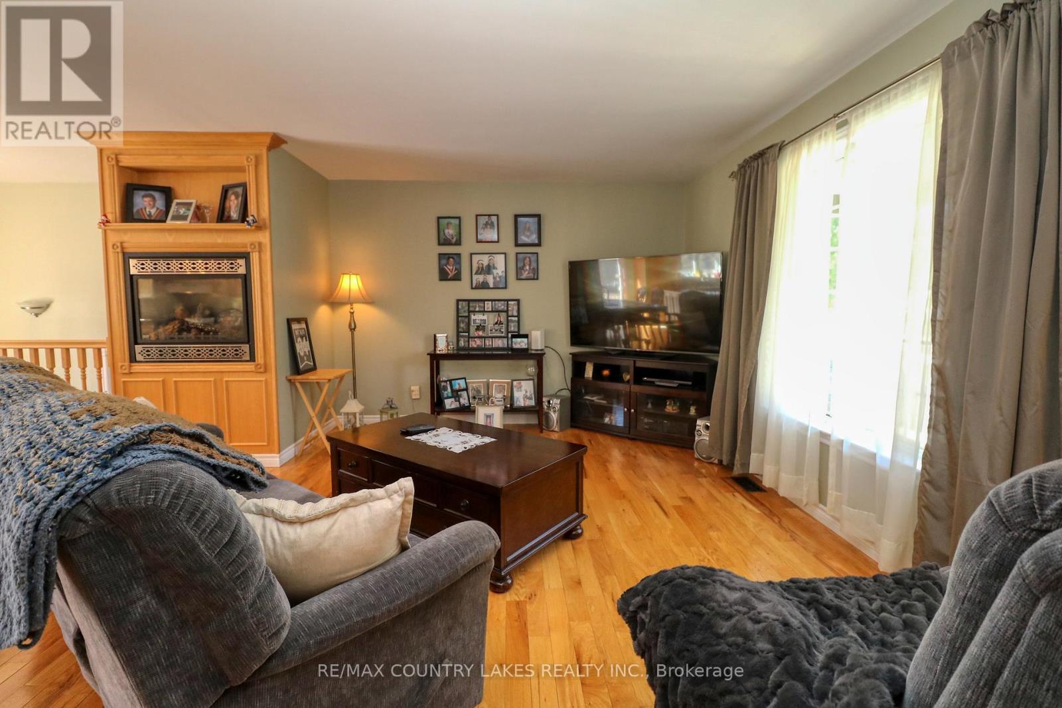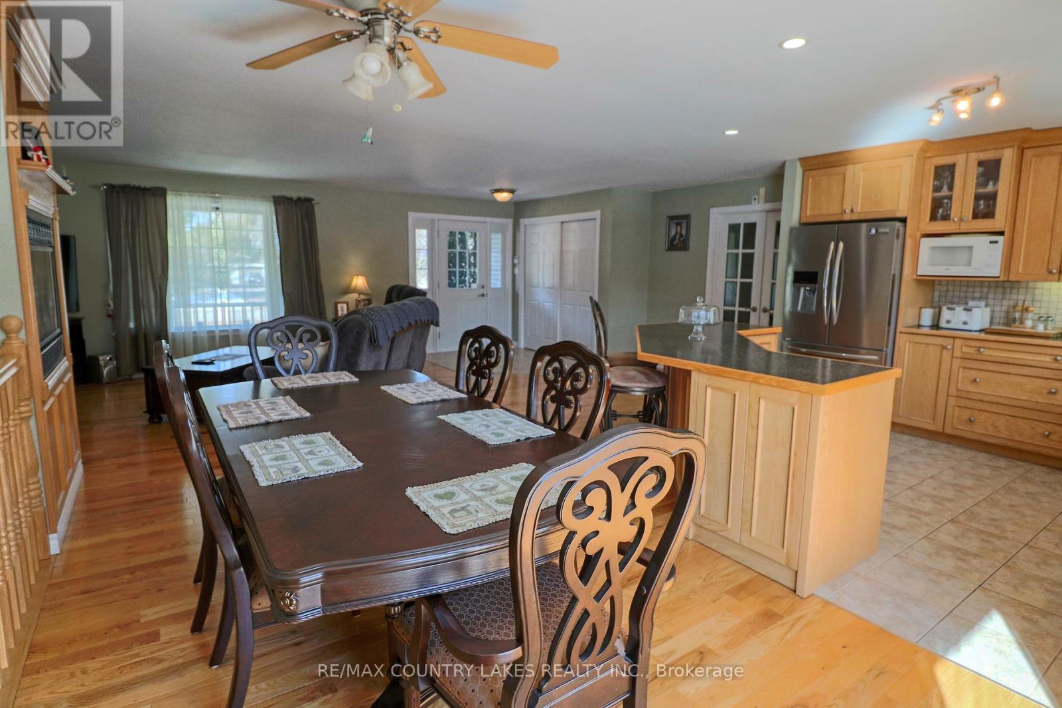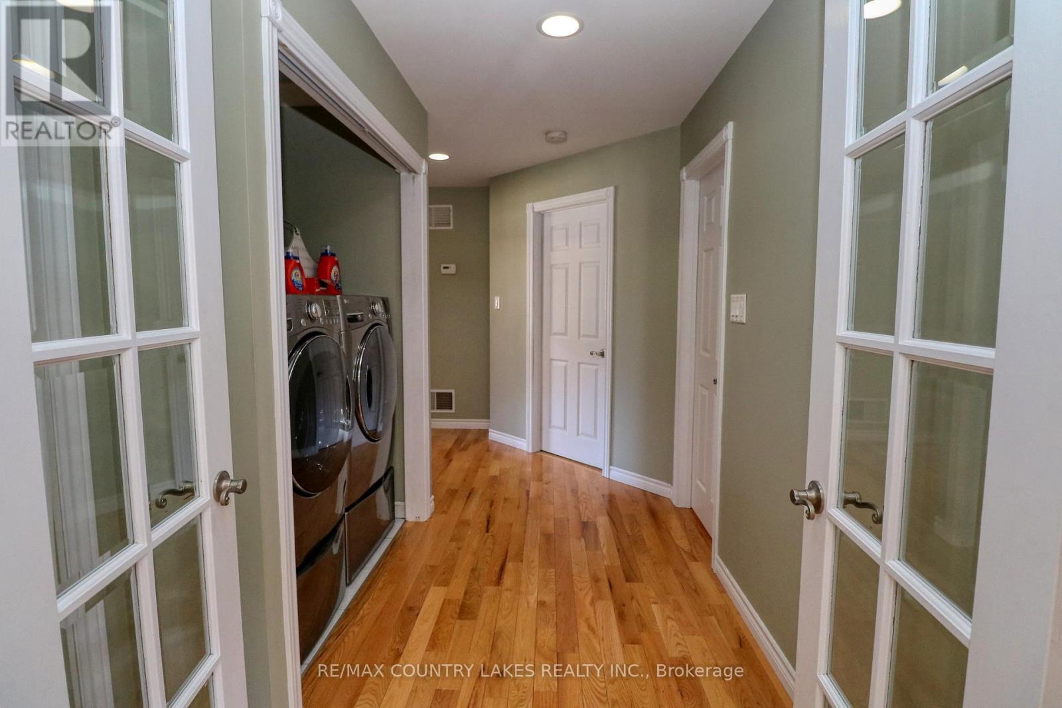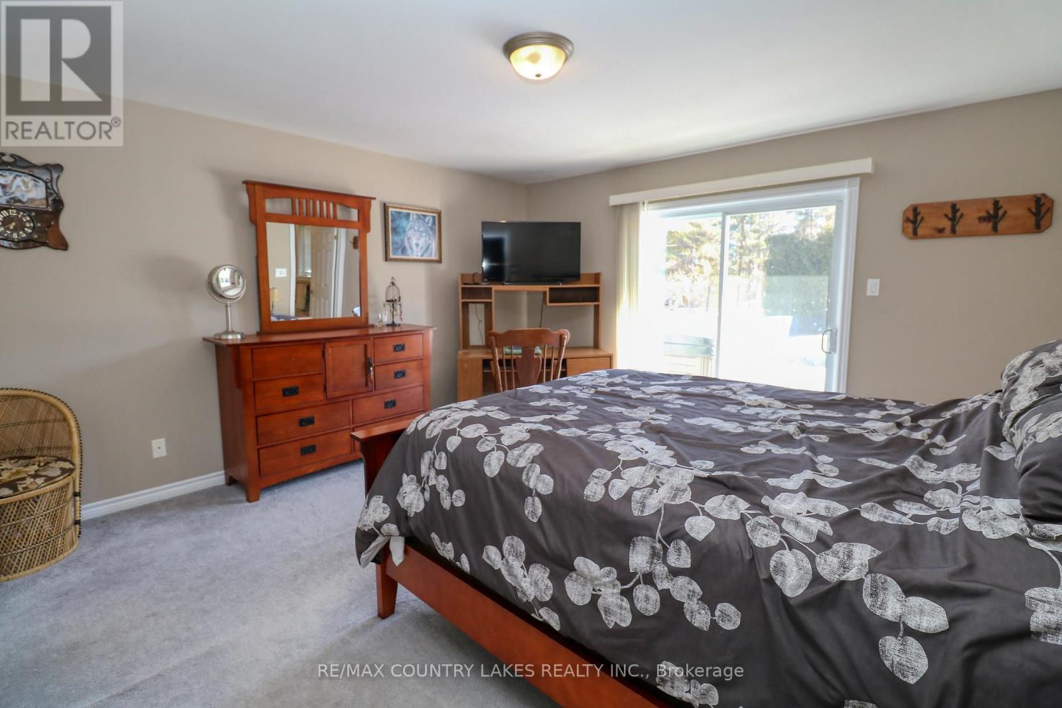3 Bedroom
2 Bathroom
1,500 - 2,000 ft2
Raised Bungalow
Fireplace
Above Ground Pool
Central Air Conditioning, Air Exchanger
Forced Air
$849,900
This is the One!! Built in 2006, This Newer Custom Bungalow Is Located On a Very Private .48 Of An Acre Lot Right On The Edge Of Town, Offering 3 Large Bedrooms and 2 Full Baths, Open Concept Kitchen, Living & Dining Room, Large Kitchen Island With Bar Stools for Entertaining, Walk Out to Rear Deck from Dining Room & Primary Bedroom to Enjoy Your Pool & Hot Tub!! New Pool Liner in 2024!! The Gas Fireplace In The Living Room Adds To Ambience & Keeps It Cozy On Those Cool Seasonal Days, Primary Bedroom Offers A Large Walk In Closet & 4 pc Ensuite, The Basement Is Fully Open and Ready To Finish Allowing You to Create a Custom Space for You And Your Family! Newer shingles & Gas Furnace (2022), Gas HWT 2020, Amazing Drilled Well & Reverse Osmosis Water Filtration System, Oversized 1,000 Sq Ft 2.5 Car Insulated Garage With Double Openers, Wood Stove & Paved Driveway, Everything is Done & Ready to Enjoy!!! Grocery, Gas And Fast Food Right Around The Corner, 45 Min To 404 and 35 Minutes to Orillia or Lindsay. (id:61476)
Property Details
|
MLS® Number
|
N12035473 |
|
Property Type
|
Single Family |
|
Community Name
|
Rural Brock |
|
Amenities Near By
|
Place Of Worship, Schools |
|
Community Features
|
Community Centre, School Bus |
|
Features
|
Irregular Lot Size, Sump Pump |
|
Parking Space Total
|
10 |
|
Pool Type
|
Above Ground Pool |
|
Structure
|
Deck, Porch, Shed |
Building
|
Bathroom Total
|
2 |
|
Bedrooms Above Ground
|
3 |
|
Bedrooms Total
|
3 |
|
Age
|
16 To 30 Years |
|
Amenities
|
Fireplace(s) |
|
Appliances
|
Hot Tub, Garage Door Opener Remote(s), Water Heater, Water Treatment, Dishwasher, Dryer, Freezer, Garage Door Opener, Stove, Washer, Window Coverings, Refrigerator |
|
Architectural Style
|
Raised Bungalow |
|
Basement Development
|
Unfinished |
|
Basement Type
|
Full (unfinished) |
|
Construction Style Attachment
|
Detached |
|
Cooling Type
|
Central Air Conditioning, Air Exchanger |
|
Exterior Finish
|
Brick, Vinyl Siding |
|
Fire Protection
|
Alarm System, Smoke Detectors |
|
Fireplace Present
|
Yes |
|
Flooring Type
|
Tile, Hardwood, Carpeted |
|
Foundation Type
|
Concrete, Poured Concrete |
|
Heating Fuel
|
Natural Gas |
|
Heating Type
|
Forced Air |
|
Stories Total
|
1 |
|
Size Interior
|
1,500 - 2,000 Ft2 |
|
Type
|
House |
|
Utility Water
|
Drilled Well |
Parking
Land
|
Acreage
|
No |
|
Land Amenities
|
Place Of Worship, Schools |
|
Sewer
|
Septic System |
|
Size Depth
|
154 Ft |
|
Size Frontage
|
117 Ft |
|
Size Irregular
|
117 X 154 Ft |
|
Size Total Text
|
117 X 154 Ft|under 1/2 Acre |
|
Surface Water
|
Lake/pond |
Rooms
| Level |
Type |
Length |
Width |
Dimensions |
|
Lower Level |
Utility Room |
6.47 m |
1.88 m |
6.47 m x 1.88 m |
|
Main Level |
Foyer |
2.55 m |
2.04 m |
2.55 m x 2.04 m |
|
Main Level |
Living Room |
4.56 m |
5.02 m |
4.56 m x 5.02 m |
|
Main Level |
Dining Room |
3.98 m |
2.74 m |
3.98 m x 2.74 m |
|
Main Level |
Kitchen |
3.89 m |
3.78 m |
3.89 m x 3.78 m |
|
Main Level |
Bedroom 2 |
4.25 m |
3.55 m |
4.25 m x 3.55 m |
|
Main Level |
Bedroom 3 |
4.25 m |
3.54 m |
4.25 m x 3.54 m |
|
Main Level |
Primary Bedroom |
4.68 m |
4.31 m |
4.68 m x 4.31 m |
|
Ground Level |
Laundry Room |
2.54 m |
2.43 m |
2.54 m x 2.43 m |
Utilities




