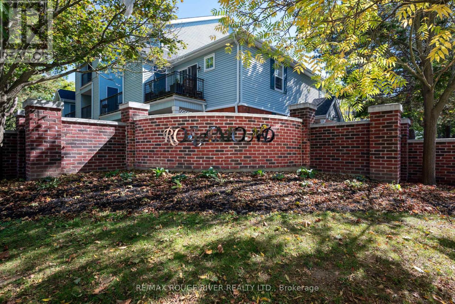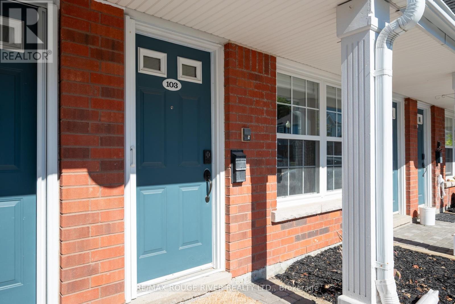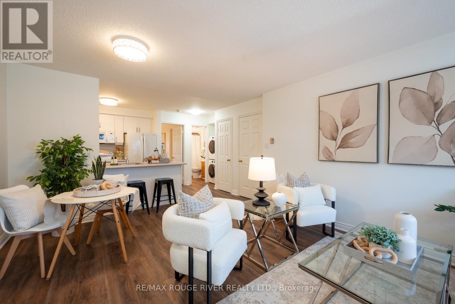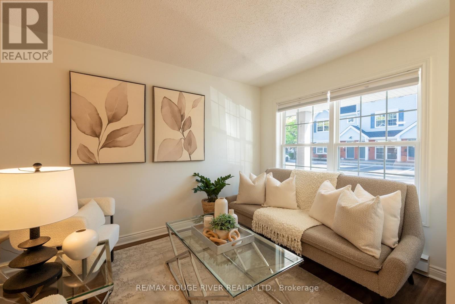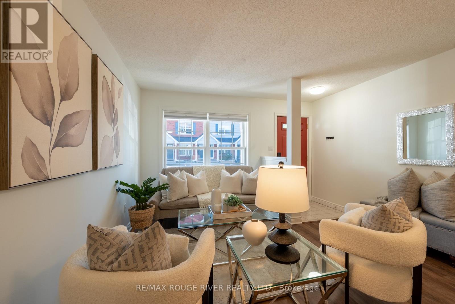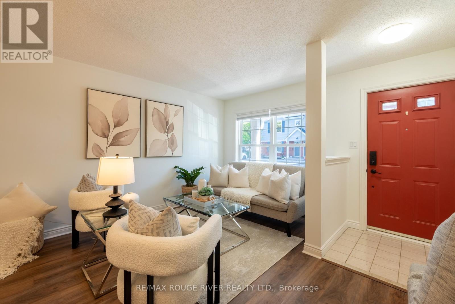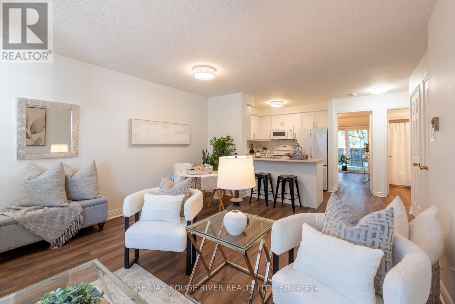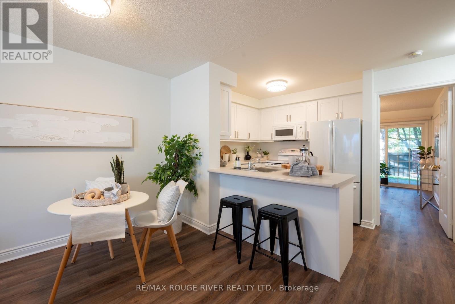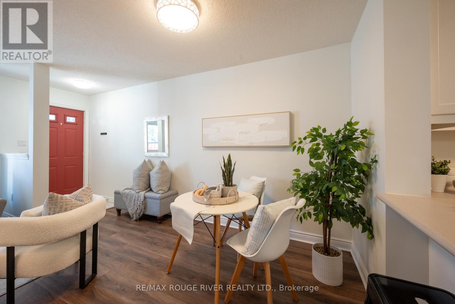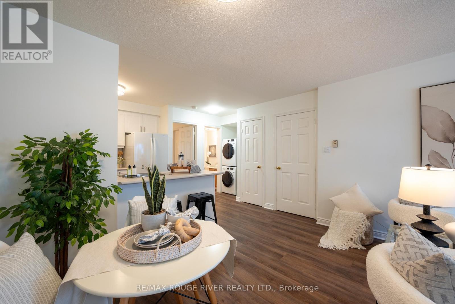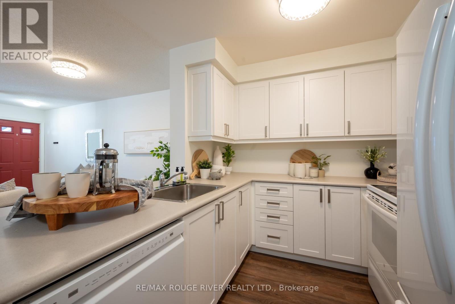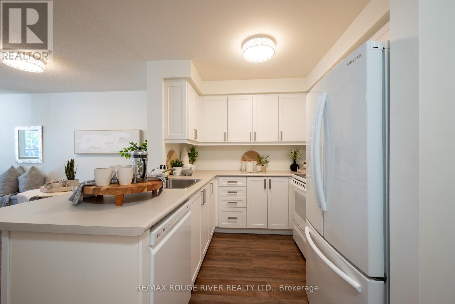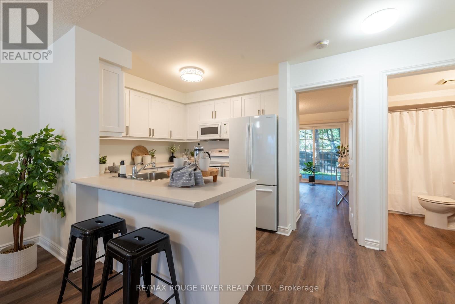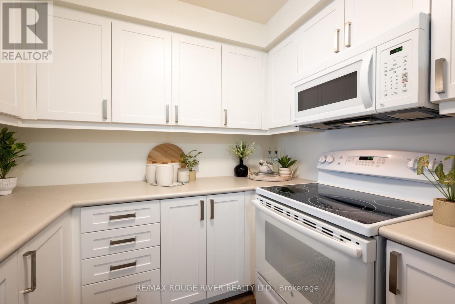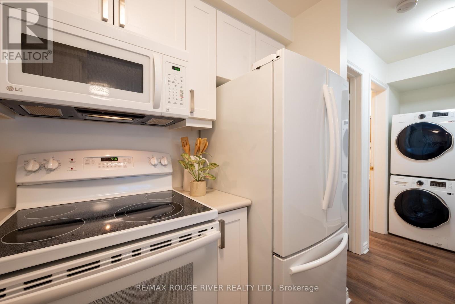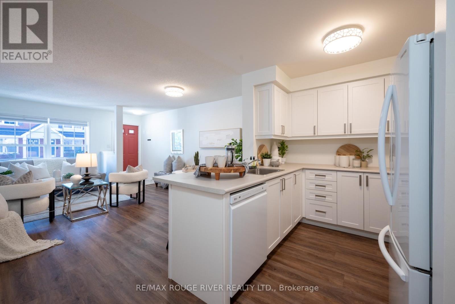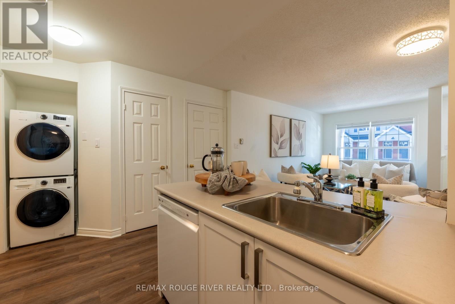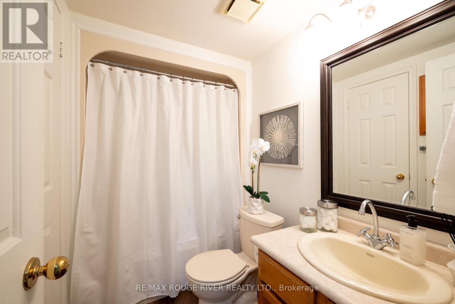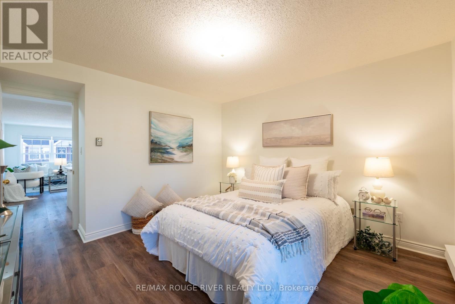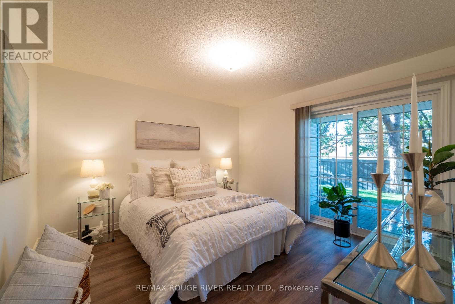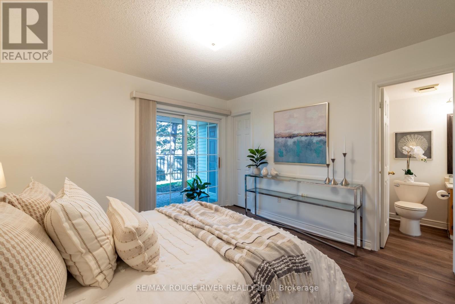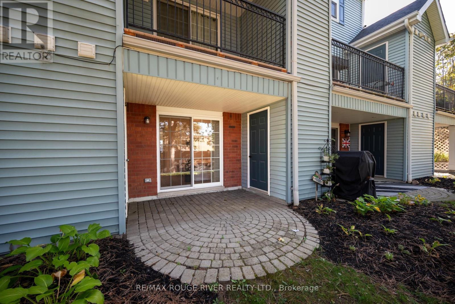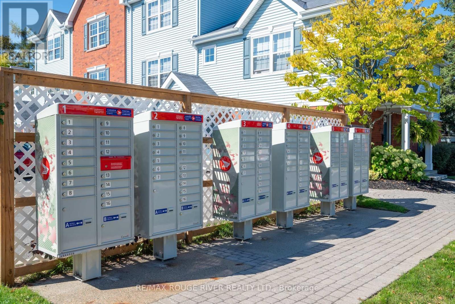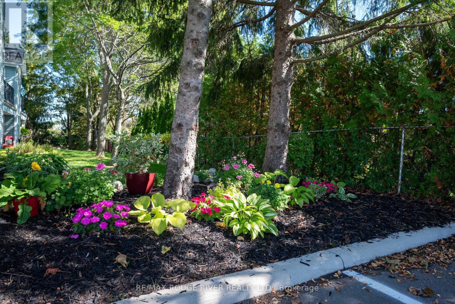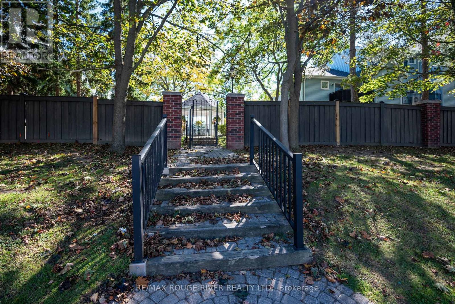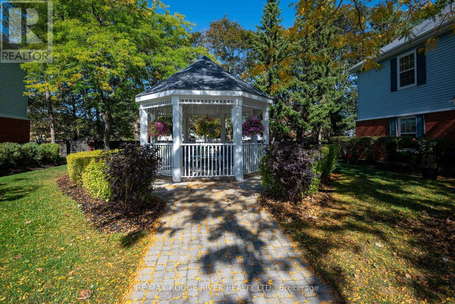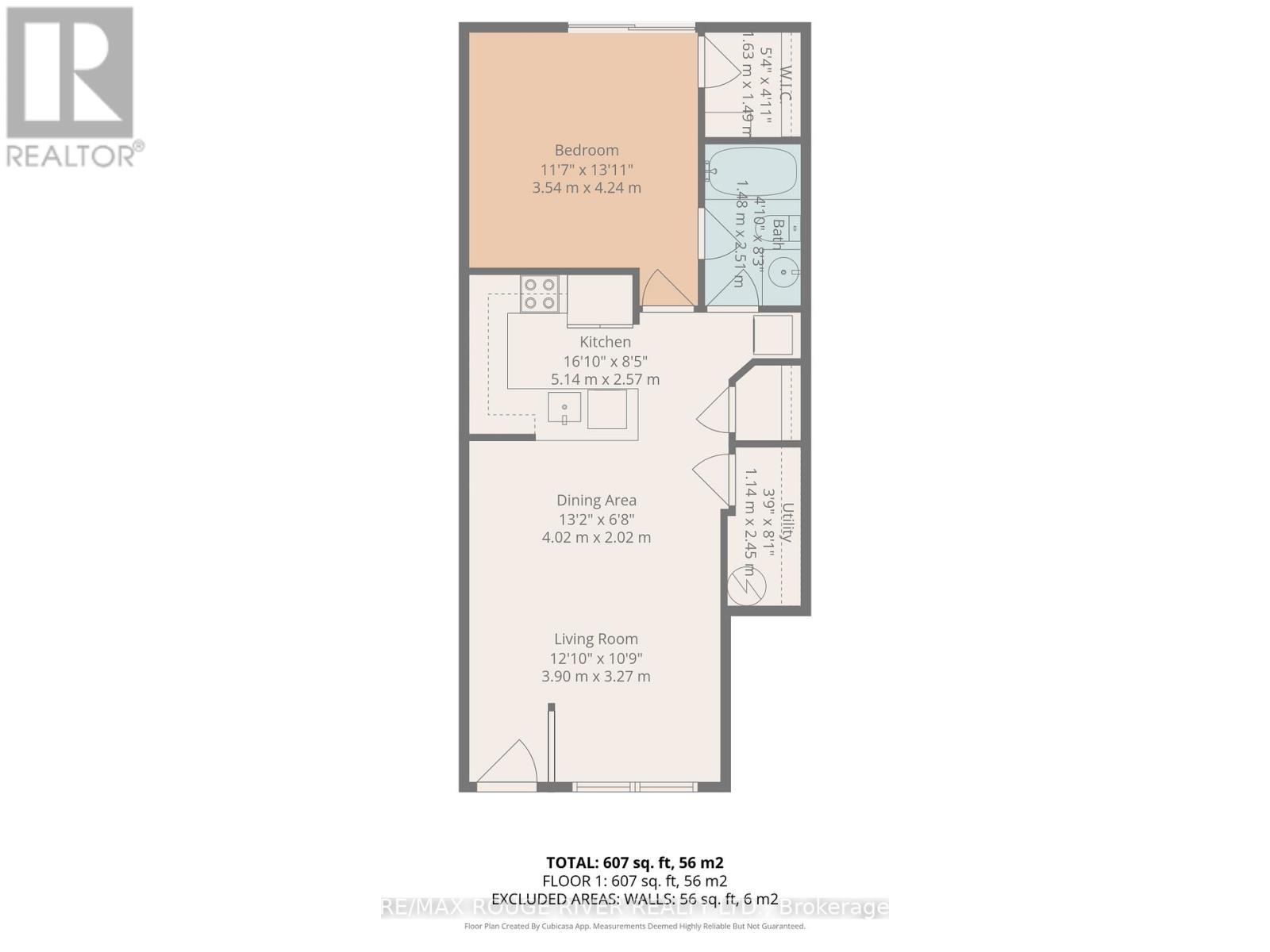C-103 - 182 D'arcy Street Cobourg, Ontario K9A 5H9
$414,900Maintenance, Water, Parking, Insurance
$335 Monthly
Maintenance, Water, Parking, Insurance
$335 MonthlyCharm and Convenience! With low condo fees, utilities, and taxes, this is an affordable opportunity for first-time buyers, downsizers, or investors looking for a low-maintenance lifestyle in the heart of Cobourg. Enjoy the perfect blend of charm and convenience in one of Cobourg's most sought-after condo locations. Just a short stroll to downtown, the beach, harbour, Victoria Park, and trendy shops and restaurants, this ground-floor unit is move-in ready with newer kitchen, flooring, and appliances. The bright, open-concept layout includes in-suite laundry, a walk-in closet, storage, and a spacious bedroom with ensuite effect. Step outside to your private patio with a bonus storage room. (id:61476)
Property Details
| MLS® Number | X12442718 |
| Property Type | Single Family |
| Community Name | Cobourg |
| Amenities Near By | Beach, Golf Nearby, Marina, Park, Place Of Worship |
| Community Features | Pets Allowed With Restrictions, Community Centre |
| Equipment Type | Water Heater - Electric, Water Heater |
| Features | In Suite Laundry |
| Parking Space Total | 1 |
| Rental Equipment Type | Water Heater - Electric, Water Heater |
| Structure | Patio(s) |
Building
| Bathroom Total | 1 |
| Bedrooms Above Ground | 1 |
| Bedrooms Total | 1 |
| Appliances | Dishwasher, Dryer, Microwave, Stove, Washer, Window Coverings, Refrigerator |
| Basement Type | None |
| Cooling Type | None |
| Exterior Finish | Brick |
| Heating Fuel | Electric |
| Heating Type | Baseboard Heaters |
| Size Interior | 600 - 699 Ft2 |
| Type | Row / Townhouse |
Parking
| No Garage |
Land
| Acreage | No |
| Land Amenities | Beach, Golf Nearby, Marina, Park, Place Of Worship |
| Landscape Features | Landscaped |
Rooms
| Level | Type | Length | Width | Dimensions |
|---|---|---|---|---|
| Main Level | Living Room | 3.9 m | 3.27 m | 3.9 m x 3.27 m |
| Main Level | Dining Room | 4 m | 2.1 m | 4 m x 2.1 m |
| Main Level | Kitchen | 5.14 m | 2.57 m | 5.14 m x 2.57 m |
| Main Level | Primary Bedroom | 4.24 m | 3.54 m | 4.24 m x 3.54 m |
| Main Level | Bathroom | 2.51 m | 1.48 m | 2.51 m x 1.48 m |
| Main Level | Other | 1.8 m | 1 m | 1.8 m x 1 m |
Contact Us
Contact us for more information


