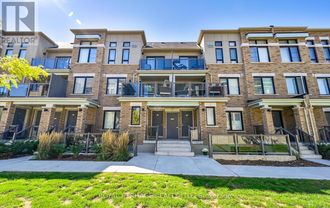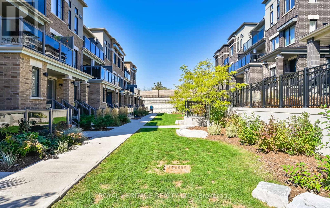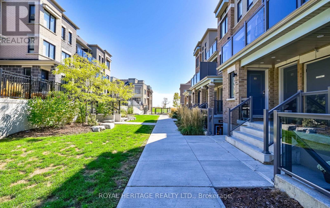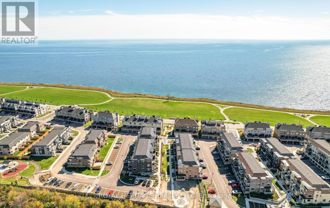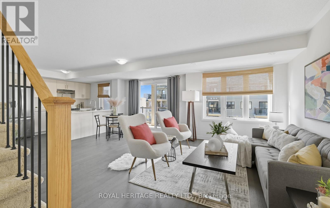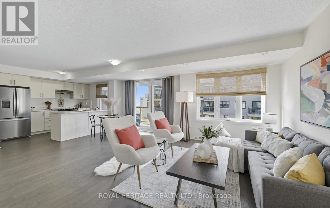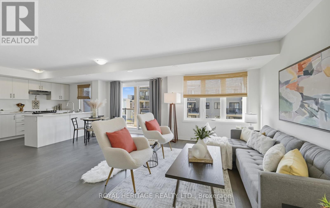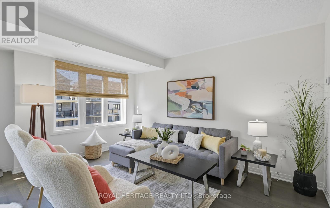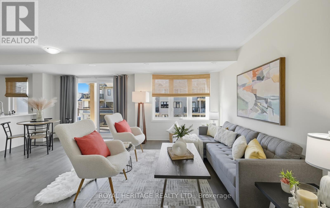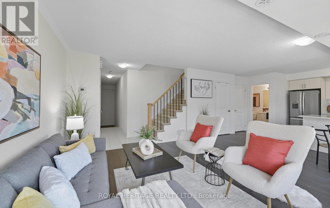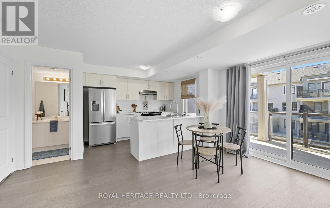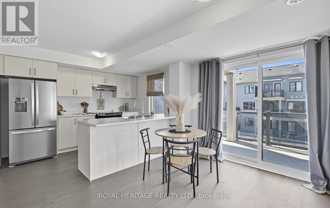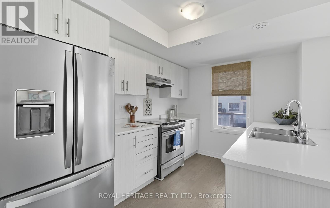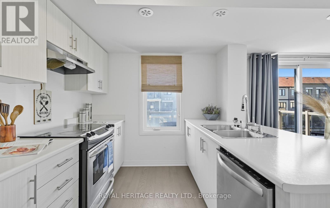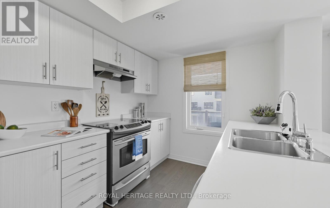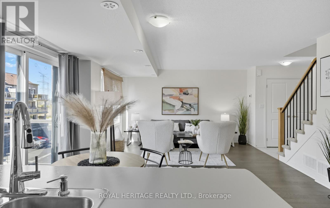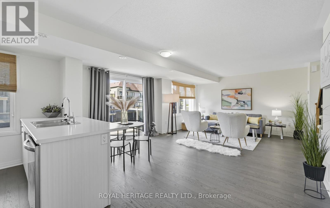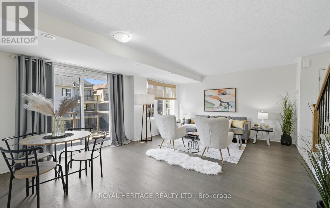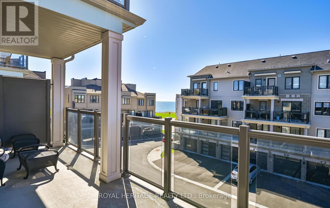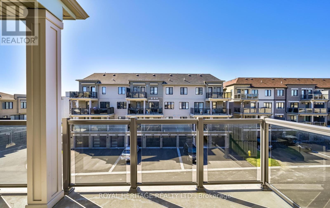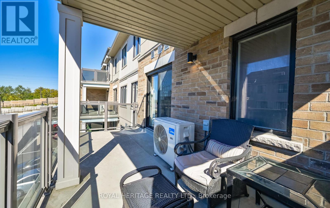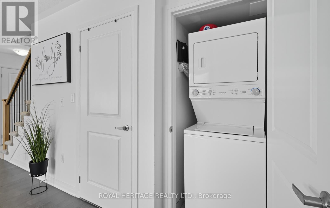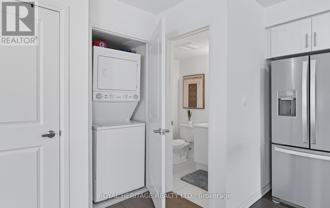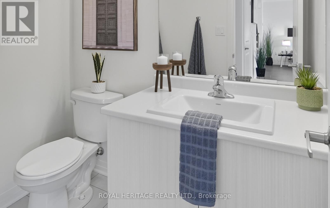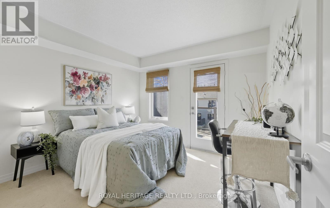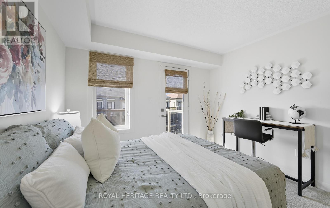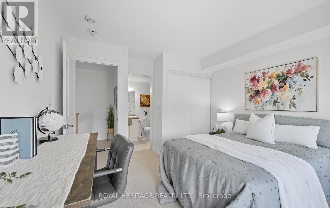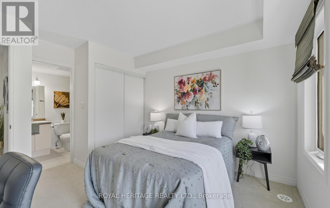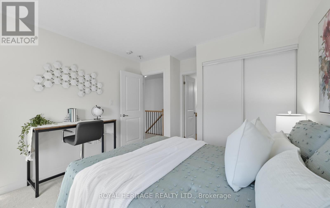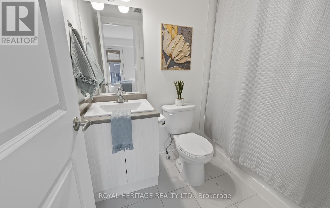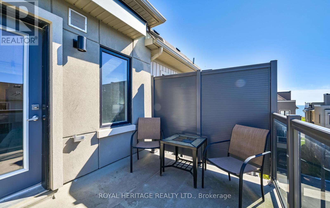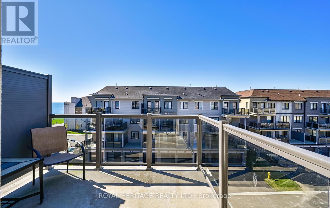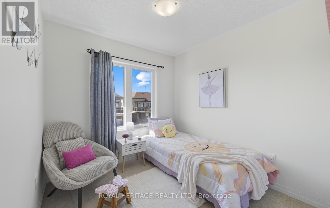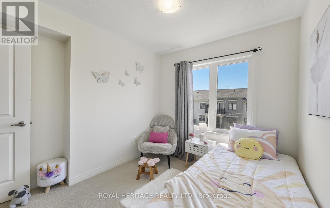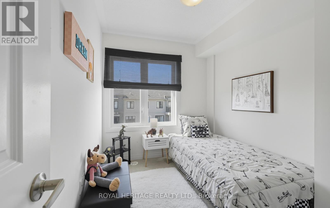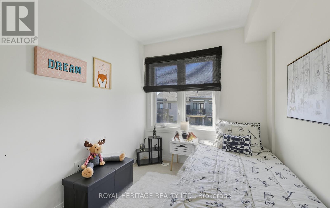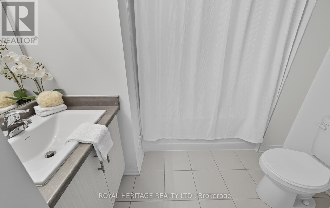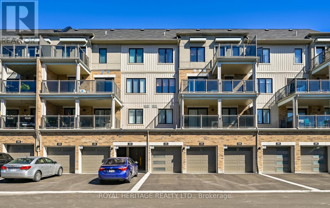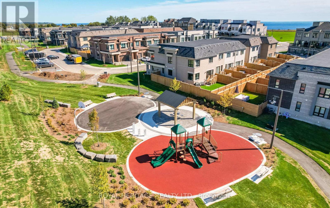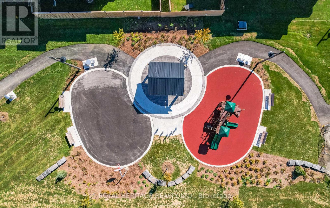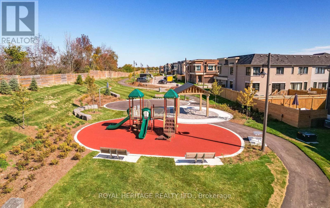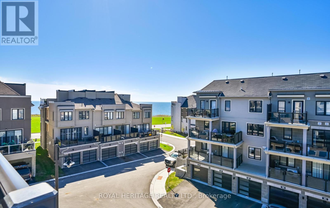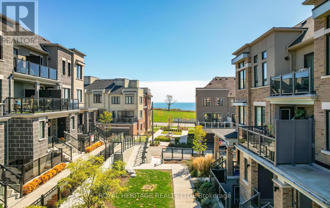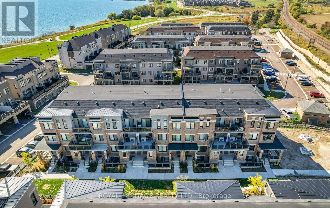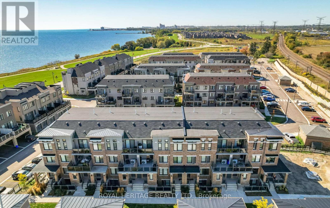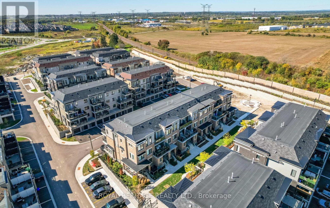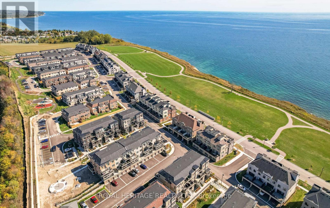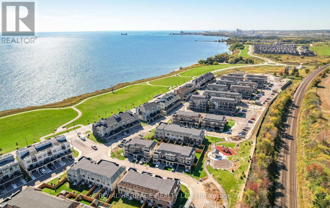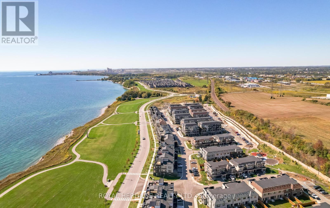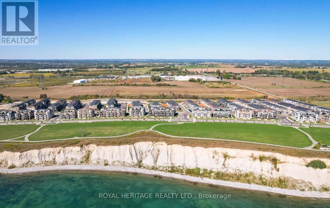D - 31 Lookout Drive Clarington, Ontario L1C 7G1
$599,900Maintenance, Common Area Maintenance, Water
$245.50 Monthly
Maintenance, Common Area Maintenance, Water
$245.50 MonthlyYour search stops here at 31D Lookout Drive. This beautiful Two Storey condo townhome offers a blend of comfort, convenience and modern living. Enjoy cooking/entertaining on the open-concept main floor that features a bright living and dining area with access to your private balcony with lake views. The upper level has Three bedrooms with large windows allowing tons of natural light. The Primary has its very own four-piece ensuite along with a private balcony again with lake views. Beautifully manicured grounds with a park for the children to play as you enjoy the peaceful sitting grounds the sun with on your face. Take a stroll to the waterfront and enjoy the scenic walking trails. Minutes to Hwy 401, 412, 418, and 407, marina, schools, big box stores for all your shopping needs. This is prime waterfront living without the Large Price Tag. (id:61476)
Property Details
| MLS® Number | E12436057 |
| Property Type | Single Family |
| Community Name | Bowmanville |
| Amenities Near By | Park |
| Community Features | Pets Allowed With Restrictions |
| Equipment Type | Water Heater |
| Features | Conservation/green Belt, Balcony |
| Parking Space Total | 2 |
| Rental Equipment Type | Water Heater |
Building
| Bathroom Total | 3 |
| Bedrooms Above Ground | 3 |
| Bedrooms Total | 3 |
| Appliances | Garage Door Opener Remote(s), Dishwasher, Dryer, Garage Door Opener, Stove, Washer, Window Coverings, Refrigerator |
| Basement Type | None |
| Cooling Type | Central Air Conditioning |
| Exterior Finish | Brick, Concrete |
| Flooring Type | Carpeted |
| Half Bath Total | 1 |
| Heating Fuel | Natural Gas |
| Heating Type | Forced Air |
| Stories Total | 2 |
| Size Interior | 800 - 899 Ft2 |
| Type | Row / Townhouse |
Parking
| Garage |
Land
| Acreage | No |
| Land Amenities | Park |
| Landscape Features | Landscaped |
Rooms
| Level | Type | Length | Width | Dimensions |
|---|---|---|---|---|
| Second Level | Primary Bedroom | 6.07 m | 3.06 m | 6.07 m x 3.06 m |
| Second Level | Bedroom 2 | 2.73 m | 2.35 m | 2.73 m x 2.35 m |
| Second Level | Bedroom 3 | 2.98 m | 2.55 m | 2.98 m x 2.55 m |
| Main Level | Kitchen | 3.42 m | 2.76 m | 3.42 m x 2.76 m |
| Main Level | Living Room | 5.62 m | 4.44 m | 5.62 m x 4.44 m |
| Main Level | Dining Room | 5.62 m | 4.44 m | 5.62 m x 4.44 m |
Contact Us
Contact us for more information


