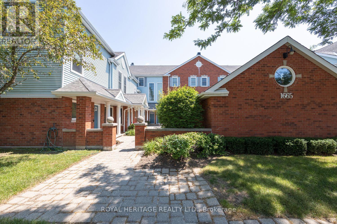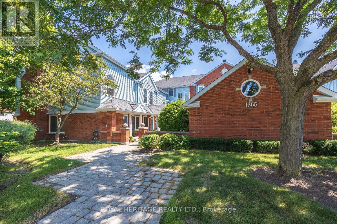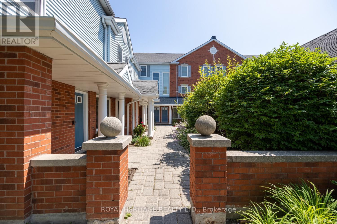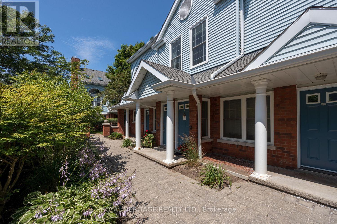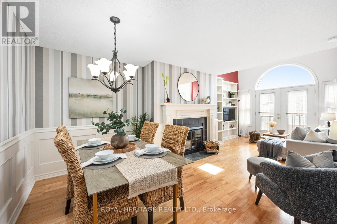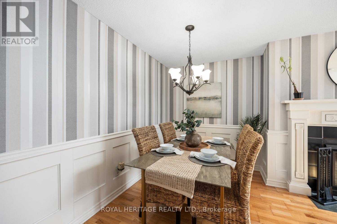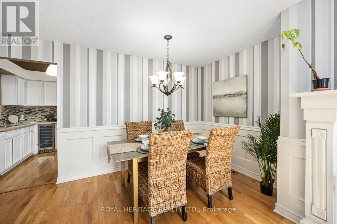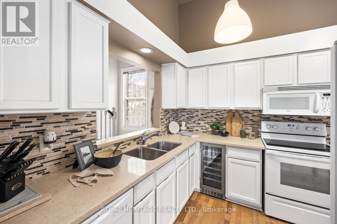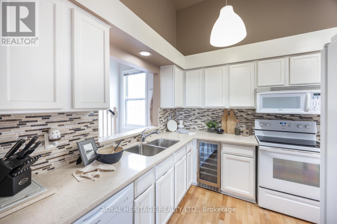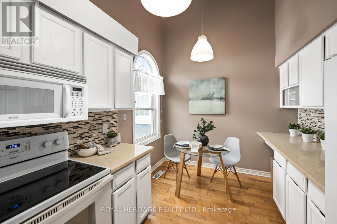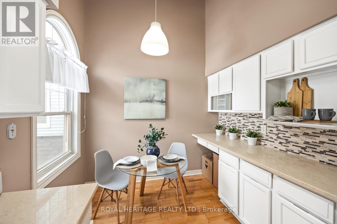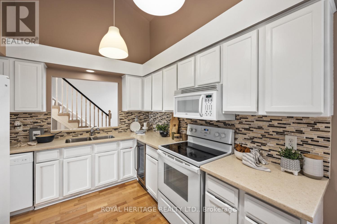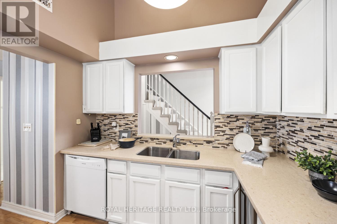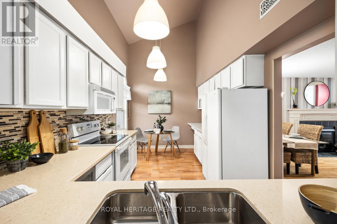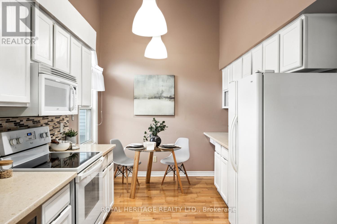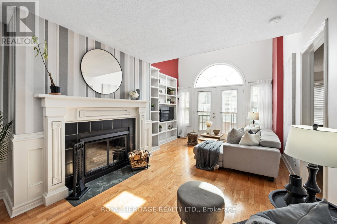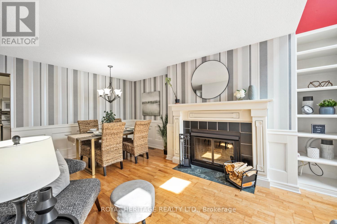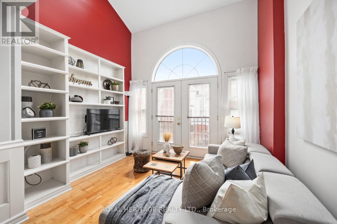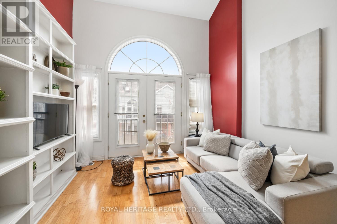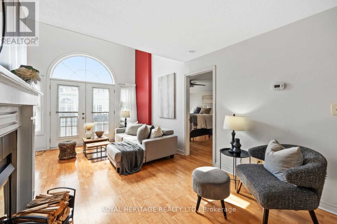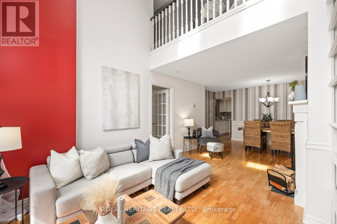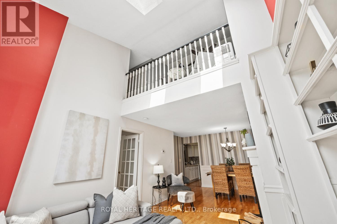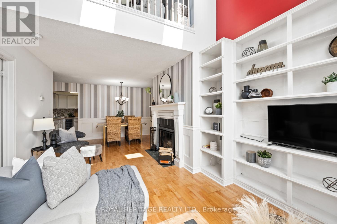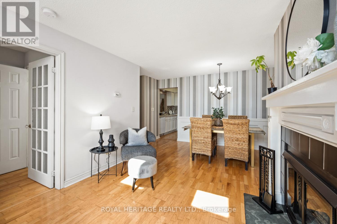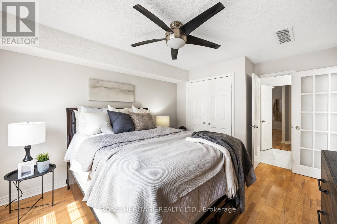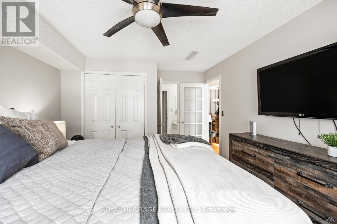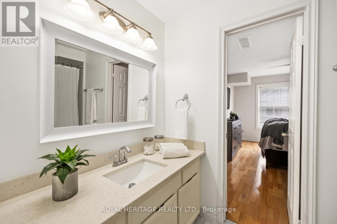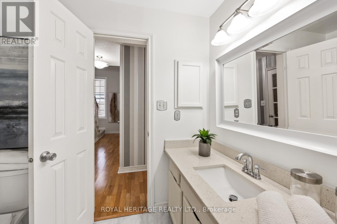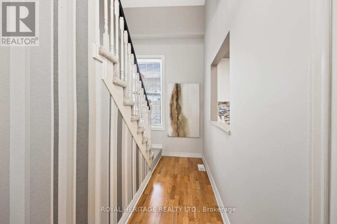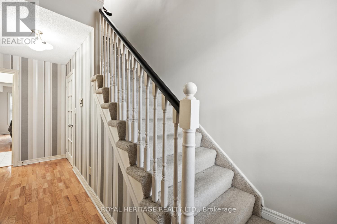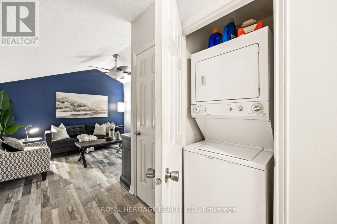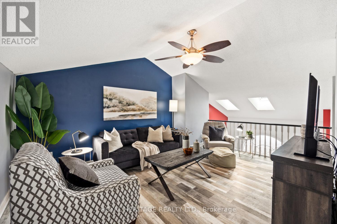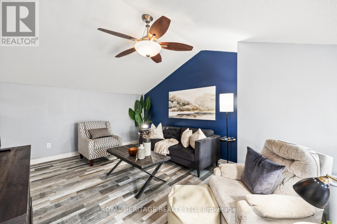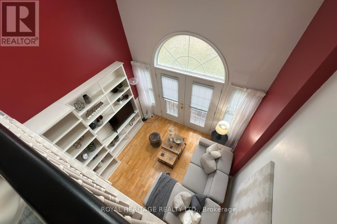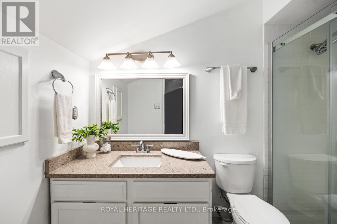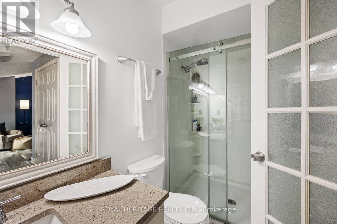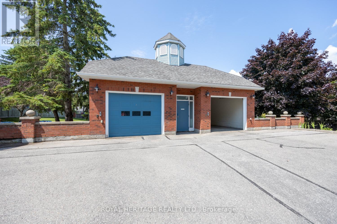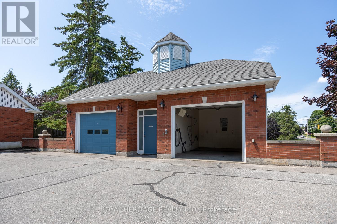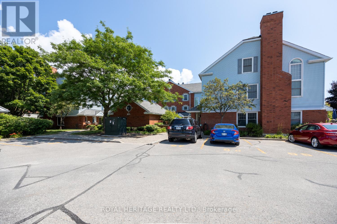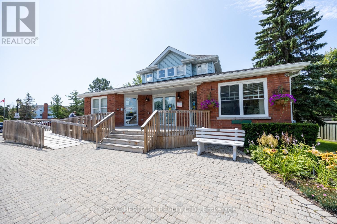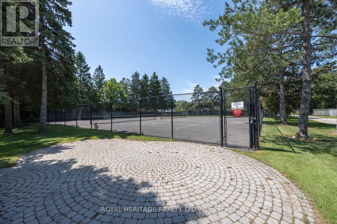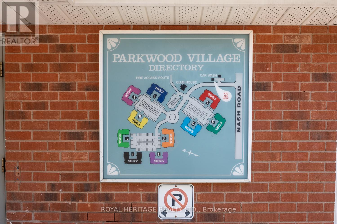E-16 - 1665 Nash Drive Clarington, Ontario L1E 1S8
$479,900Maintenance, Water, Common Area Maintenance, Insurance, Parking
$903.68 Monthly
Maintenance, Water, Common Area Maintenance, Insurance, Parking
$903.68 MonthlyStart the car! Lovely 2 bedroom spacious open concept condo in Desirable Parkwood village is approx 1300 sqft and move in ready! Upgrades include hardwood flooring on main and newer laminate in the loft area, upgraded 150 watt electrical box, updated 3 pc ensuite with glassed in shower, newer CAC system and quartz counter tops. The loft primary bdrm is currently being used as an additional sitting room. The living room features a Juliette balcony for warm summers breezes and a wood burning fireplace for cozy winter evenings. Lots of windows and skylight provides tons of nature light! This property includes, use of a party room, tennis court, and car wash. Close to schools and all amenities. (id:61476)
Property Details
| MLS® Number | E12085600 |
| Property Type | Single Family |
| Community Name | Courtice |
| Community Features | Pet Restrictions |
| Features | Balcony |
| Parking Space Total | 1 |
Building
| Bathroom Total | 2 |
| Bedrooms Above Ground | 2 |
| Bedrooms Total | 2 |
| Appliances | Blinds, Dishwasher, Dryer, Stove, Washer, Wine Fridge, Refrigerator |
| Cooling Type | Central Air Conditioning |
| Exterior Finish | Brick |
| Fireplace Present | Yes |
| Flooring Type | Hardwood |
| Heating Fuel | Electric |
| Heating Type | Heat Pump |
| Stories Total | 2 |
| Size Interior | 1,200 - 1,399 Ft2 |
| Type | Row / Townhouse |
Parking
| No Garage |
Land
| Acreage | No |
Rooms
| Level | Type | Length | Width | Dimensions |
|---|---|---|---|---|
| Second Level | Primary Bedroom | 3.5 m | 4.95 m | 3.5 m x 4.95 m |
| Main Level | Kitchen | 4.94 m | 2.78 m | 4.94 m x 2.78 m |
| Main Level | Living Room | 3.5 m | 7.37 m | 3.5 m x 7.37 m |
| Main Level | Dining Room | 3.5 m | 7.37 m | 3.5 m x 7.37 m |
| Main Level | Bedroom 2 | 3.42 m | 4.54 m | 3.42 m x 4.54 m |
Contact Us
Contact us for more information


