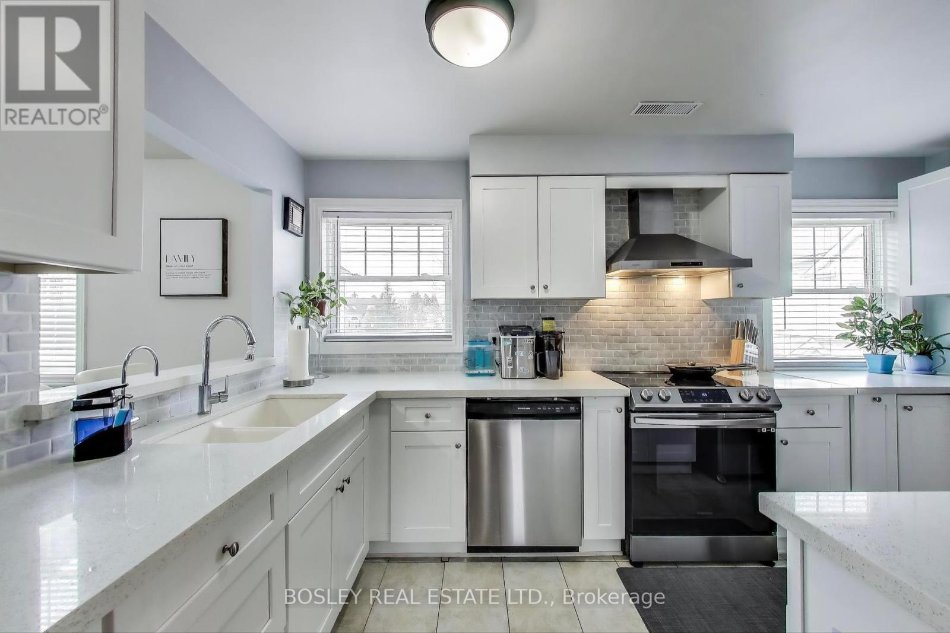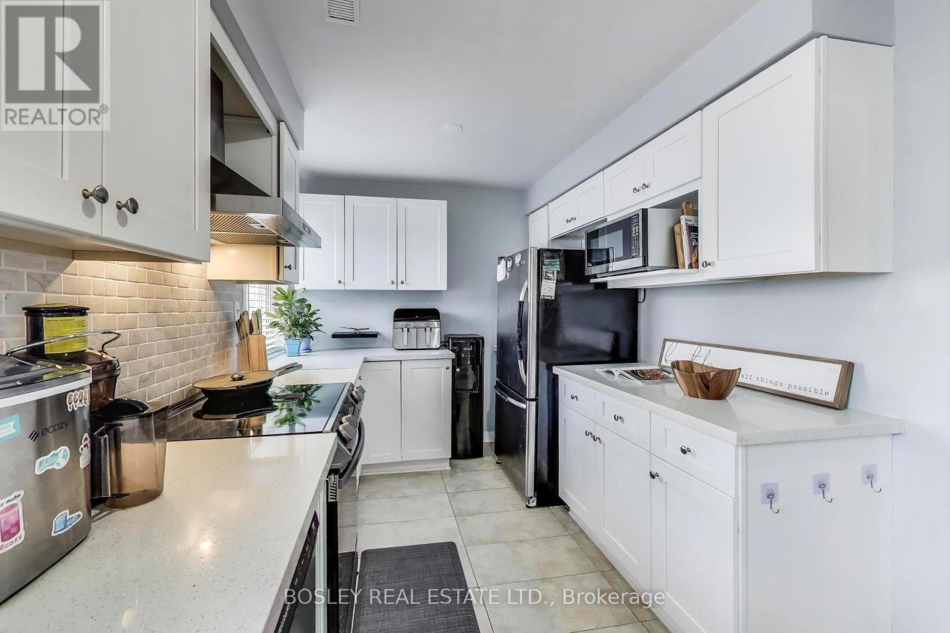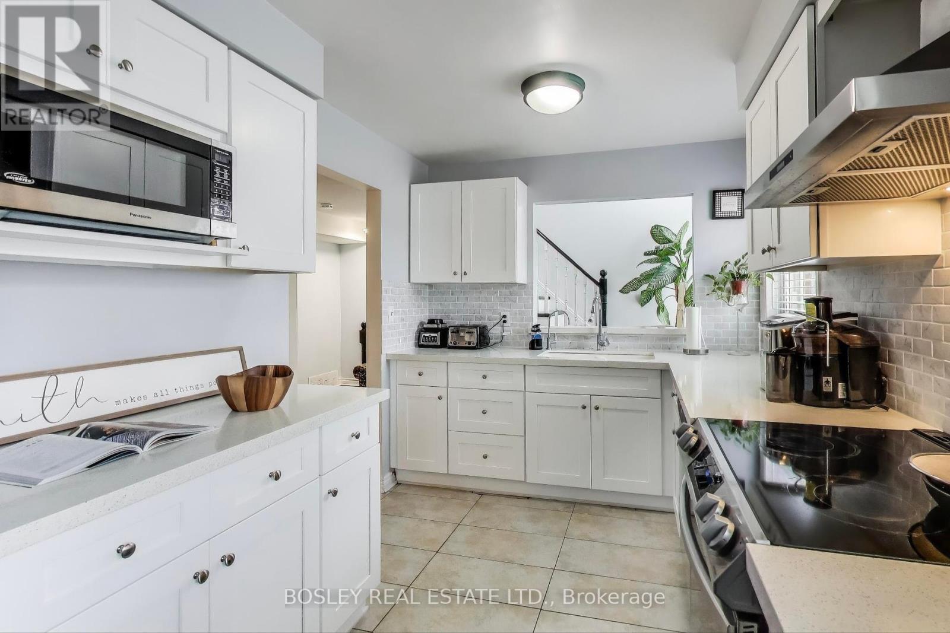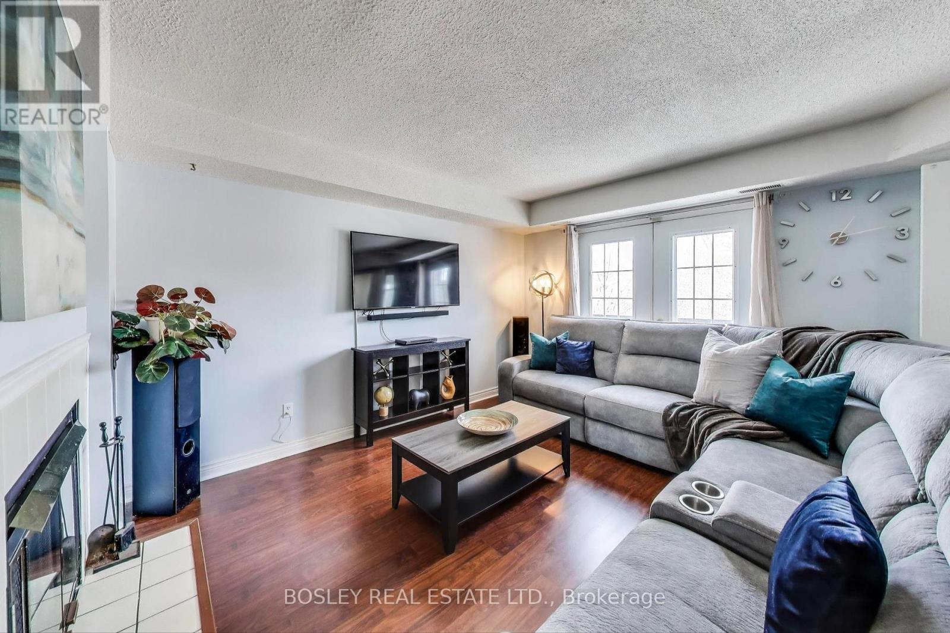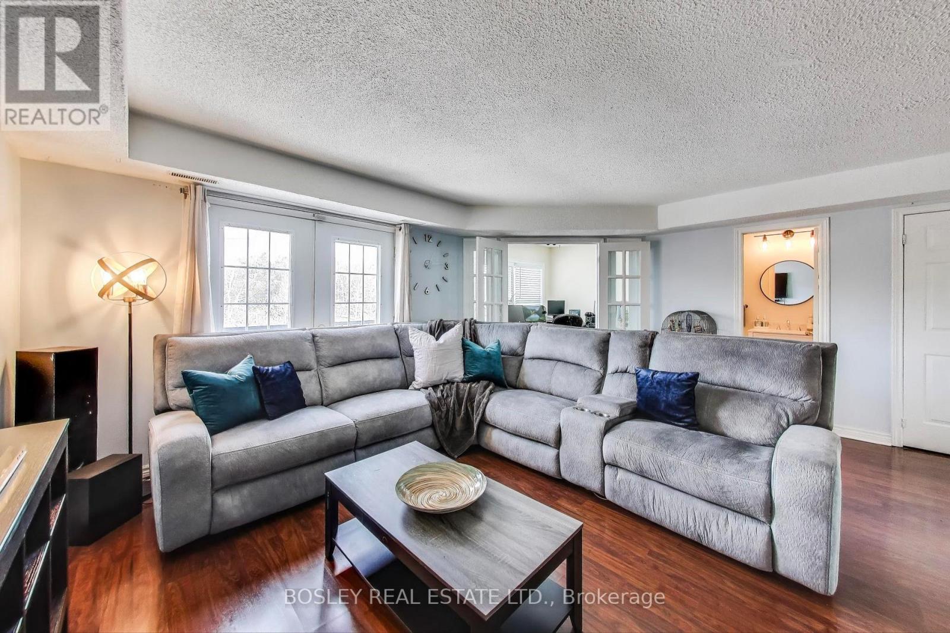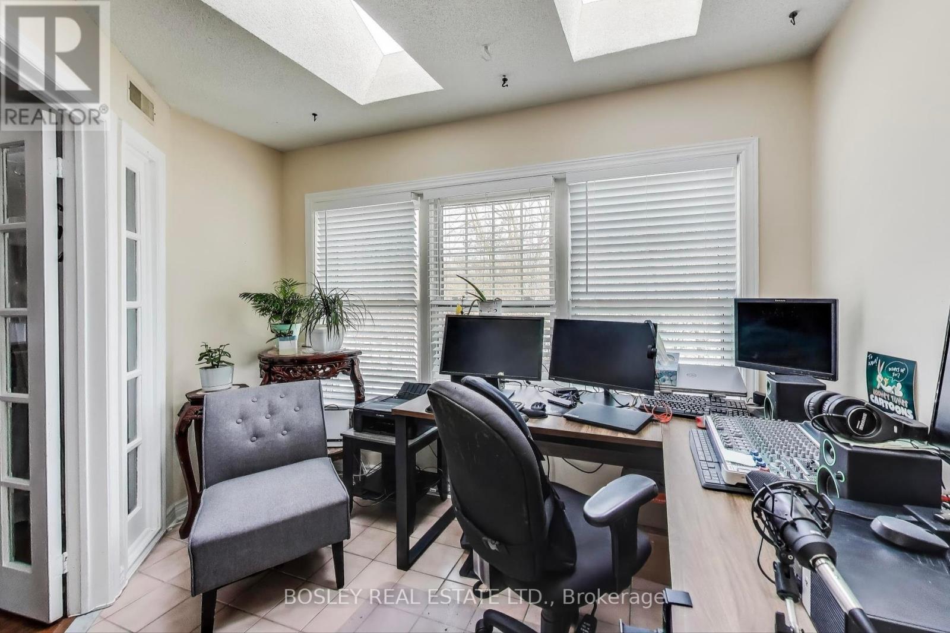E11 - 1665 Nash Road Clarington, Ontario L1E 1S8
$495,000Maintenance, Common Area Maintenance, Insurance, Water, Parking
$902.95 Monthly
Maintenance, Common Area Maintenance, Insurance, Water, Parking
$902.95 MonthlyWelcome to 1665 Nash Road in enchanting Courtice! This beautifully updated property features 3 spacious bedrooms plus a versatile office on the main floor, perfect for working from home or accommodating guests. The heart of the home, a renovated kitchen, boasts modern appliances and ample space for culinary creativity. Enjoy the tranquility of your highly sought-after private ravine view, providing a serene backdrop for everyday living. A large primary bedroom boasts a walk-in closet and 4-pc ensuite bath. This is a warm, tight-knit community, making it easy to connect with neighbours and enjoy local amenities. Conveniently located near Highway 418, commuting to nearby cities is a breeze, ensuring you stay connected while savouring the peacefulness of suburban life. This beautiful townhome complex combines comfort, modern updates, and an ideal location for families and professionals alike. Don't miss this one! (id:61476)
Property Details
| MLS® Number | E12026529 |
| Property Type | Single Family |
| Community Name | Courtice |
| Community Features | Pet Restrictions |
| Equipment Type | Water Heater - Electric |
| Features | Balcony, Carpet Free |
| Parking Space Total | 1 |
| Rental Equipment Type | Water Heater - Electric |
| Structure | Tennis Court |
Building
| Bathroom Total | 3 |
| Bedrooms Above Ground | 3 |
| Bedrooms Below Ground | 1 |
| Bedrooms Total | 4 |
| Amenities | Car Wash, Party Room, Recreation Centre, Visitor Parking, Fireplace(s), Storage - Locker |
| Appliances | Dishwasher, Dryer, Hood Fan, Stove, Washer, Window Coverings, Refrigerator |
| Cooling Type | Central Air Conditioning |
| Exterior Finish | Brick Facing |
| Fireplace Present | Yes |
| Flooring Type | Laminate, Ceramic |
| Foundation Type | Unknown |
| Half Bath Total | 1 |
| Heating Fuel | Electric |
| Heating Type | Forced Air |
| Stories Total | 2 |
| Size Interior | 1,600 - 1,799 Ft2 |
| Type | Row / Townhouse |
Parking
| No Garage |
Land
| Acreage | No |
Rooms
| Level | Type | Length | Width | Dimensions |
|---|---|---|---|---|
| Main Level | Living Room | 4.06 m | 5.3 m | 4.06 m x 5.3 m |
| Main Level | Dining Room | 2.94 m | 3.65 m | 2.94 m x 3.65 m |
| Main Level | Kitchen | 2.5 m | 4.34 m | 2.5 m x 4.34 m |
| Main Level | Office | 2.54 m | 3.43 m | 2.54 m x 3.43 m |
| Main Level | Primary Bedroom | 3.24 m | 3.92 m | 3.24 m x 3.92 m |
| Main Level | Bedroom 2 | 2.81 m | 3.99 m | 2.81 m x 3.99 m |
| Main Level | Bedroom 3 | 2.78 m | 3.98 m | 2.78 m x 3.98 m |
Contact Us
Contact us for more information


