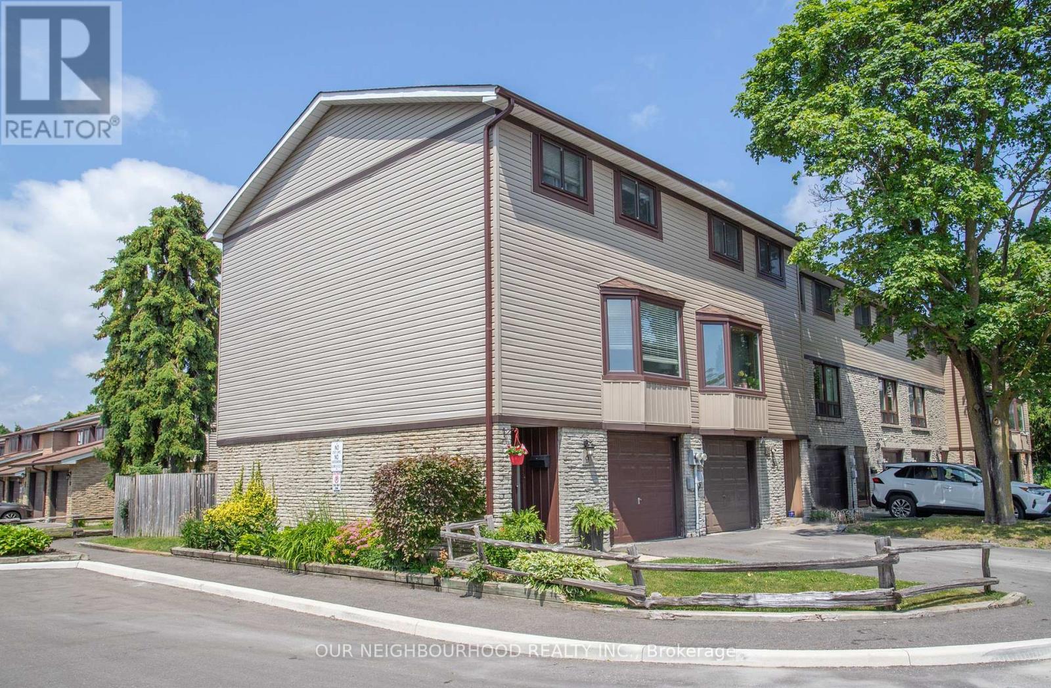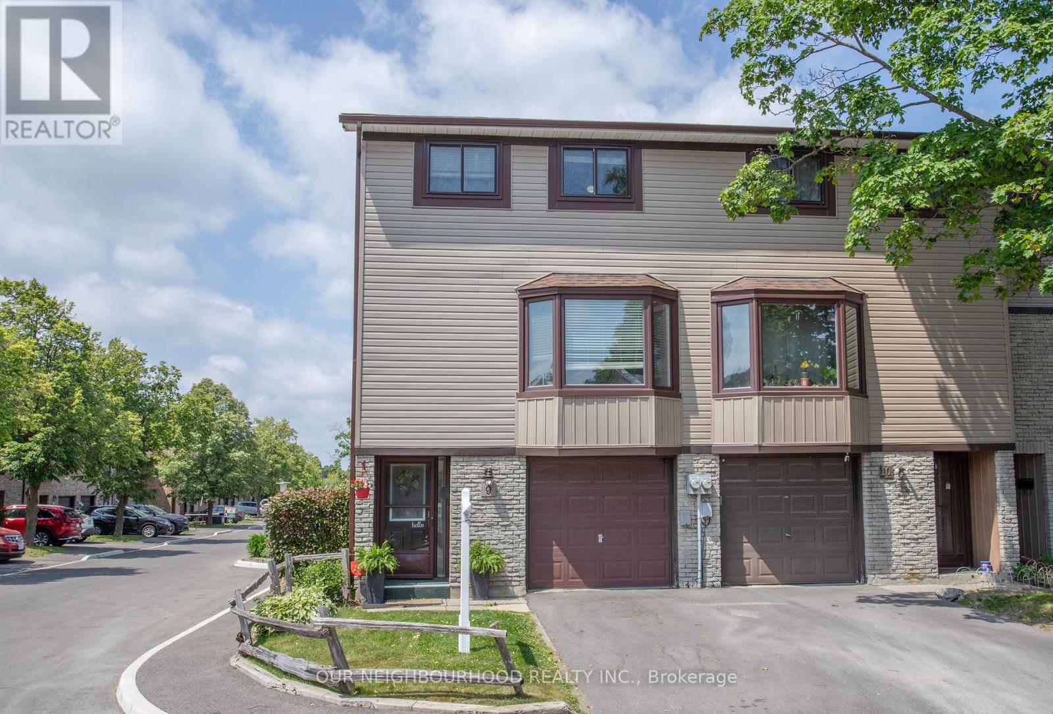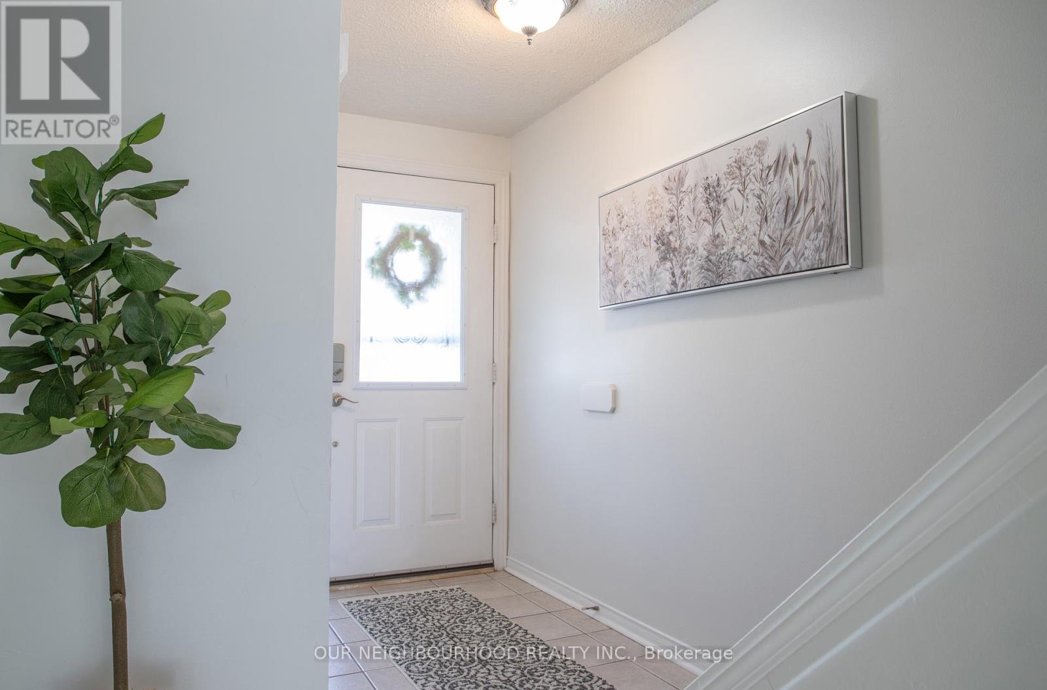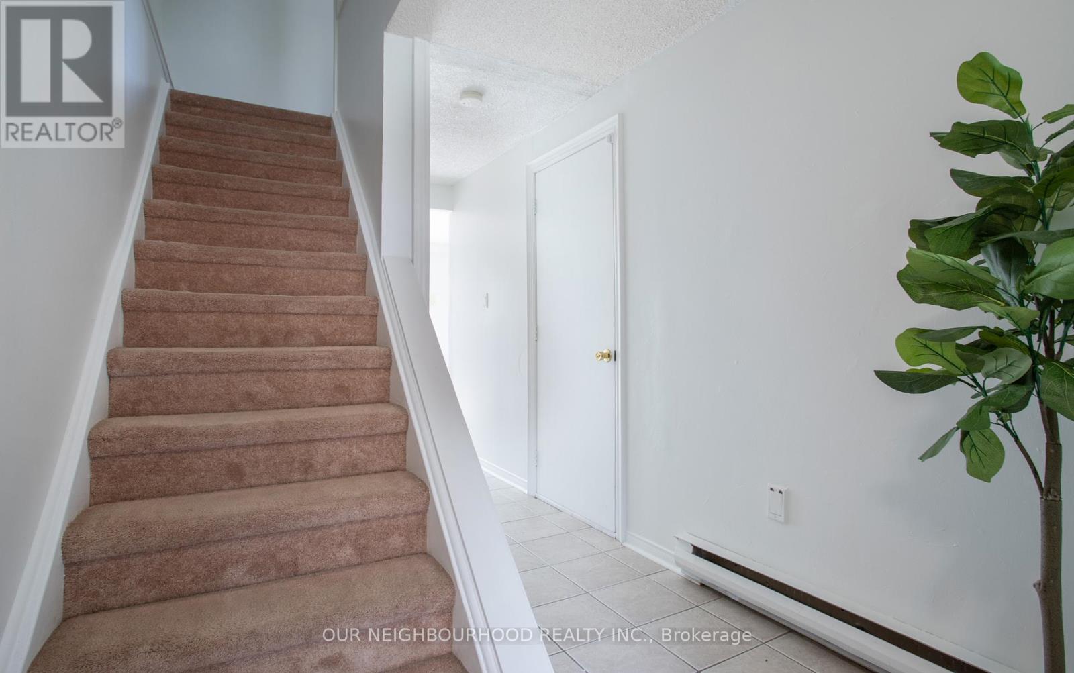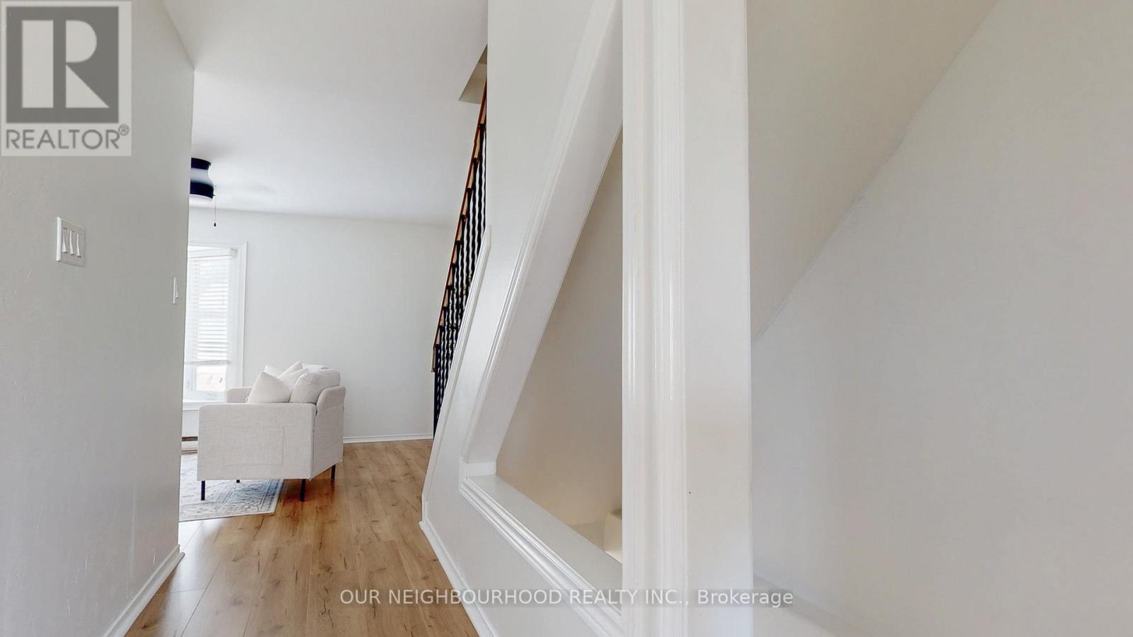E9 - 221 Ormond Drive Oshawa, Ontario L1G 6T7
$579,999Maintenance, Water
$638.65 Monthly
Maintenance, Water
$638.65 MonthlyStylish & Updated 3-Bedroom Townhome in North Oshawa! Welcome to this beautiful townhome nestled in a sought-after, family-friendly community. Featuring a spacious, functional layout with modern upgrades throughout including wide-plank laminate flooring (2023), fresh paint (2025), a refreshed 4-piece bath with new vanity, and an energy-efficient heat/cooling pump (2020). Enjoy the open-concept living space with a walkout to your own private, fully fenced backyard perfect for relaxing or entertaining. Ideally located close to top-rated schools, parks, shopping, transit, and just minutes from Durham College and Ontario Tech. Move-in ready and perfect for first-time buyers, downsizers, or savvy investors this home truly checks all the boxes! (id:61476)
Open House
This property has open houses!
12:00 pm
Ends at:2:00 pm
12:00 pm
Ends at:2:00 pm
Property Details
| MLS® Number | E12240168 |
| Property Type | Single Family |
| Neigbourhood | Samac |
| Community Name | Samac |
| Amenities Near By | Hospital, Park, Public Transit, Schools, Place Of Worship |
| Community Features | Pet Restrictions |
| Parking Space Total | 2 |
Building
| Bathroom Total | 2 |
| Bedrooms Above Ground | 3 |
| Bedrooms Total | 3 |
| Appliances | All |
| Cooling Type | Wall Unit |
| Exterior Finish | Aluminum Siding, Brick |
| Flooring Type | Laminate |
| Half Bath Total | 1 |
| Heating Fuel | Electric |
| Heating Type | Heat Pump |
| Stories Total | 3 |
| Size Interior | 1,000 - 1,199 Ft2 |
| Type | Row / Townhouse |
Parking
| Garage |
Land
| Acreage | No |
| Land Amenities | Hospital, Park, Public Transit, Schools, Place Of Worship |
Rooms
| Level | Type | Length | Width | Dimensions |
|---|---|---|---|---|
| Second Level | Living Room | 5.32 m | 3.83 m | 5.32 m x 3.83 m |
| Second Level | Dining Room | 3.47 m | 2.86 m | 3.47 m x 2.86 m |
| Second Level | Kitchen | 5.32 m | 2.94 m | 5.32 m x 2.94 m |
| Third Level | Primary Bedroom | 4.67 m | 2.94 m | 4.67 m x 2.94 m |
| Third Level | Bedroom 2 | 5.13 m | 2.37 m | 5.13 m x 2.37 m |
| Third Level | Bedroom 3 | 3.54 m | 2.8 m | 3.54 m x 2.8 m |
| Main Level | Recreational, Games Room | 3.95 m | 3.31 m | 3.95 m x 3.31 m |
| Main Level | Foyer | 5.46 m | 2.07 m | 5.46 m x 2.07 m |
Contact Us
Contact us for more information


