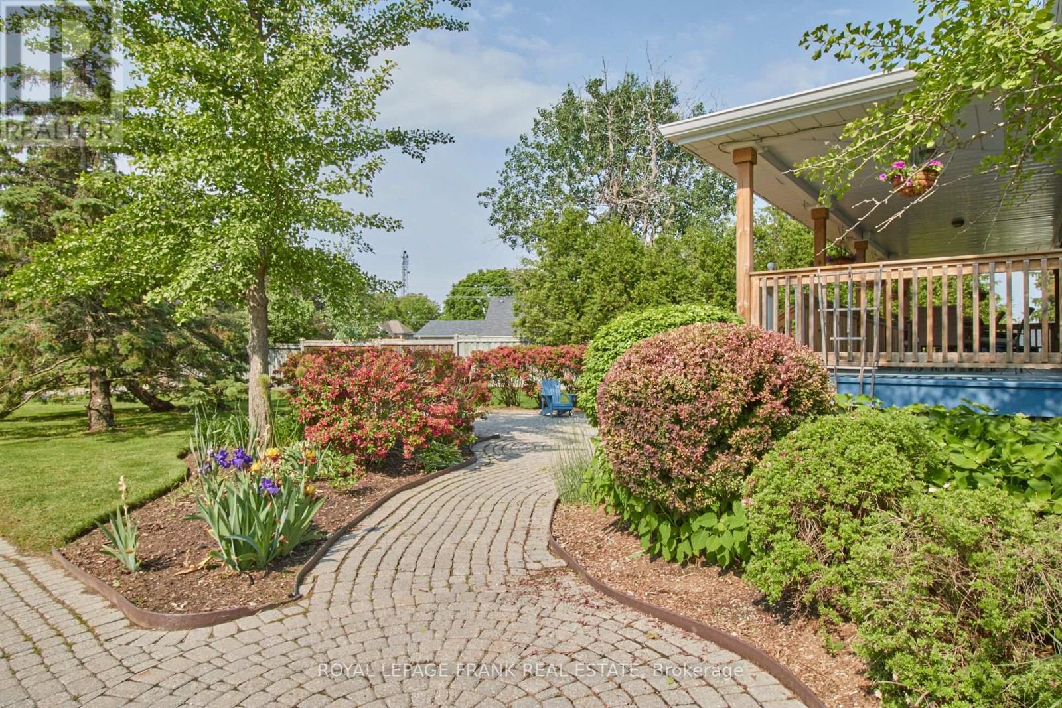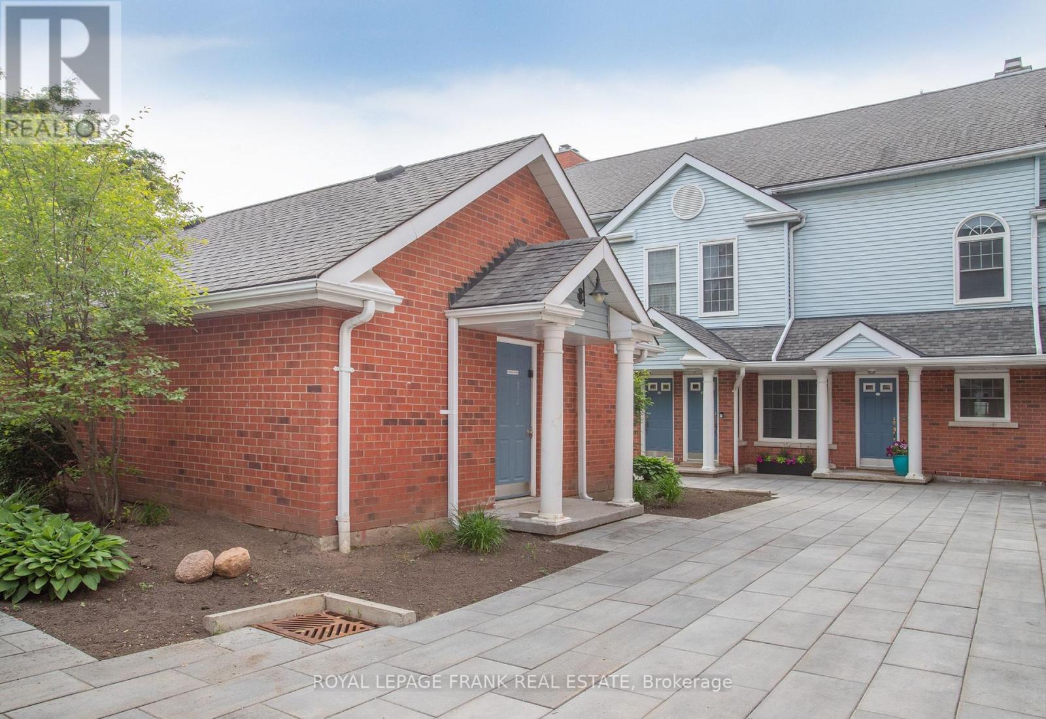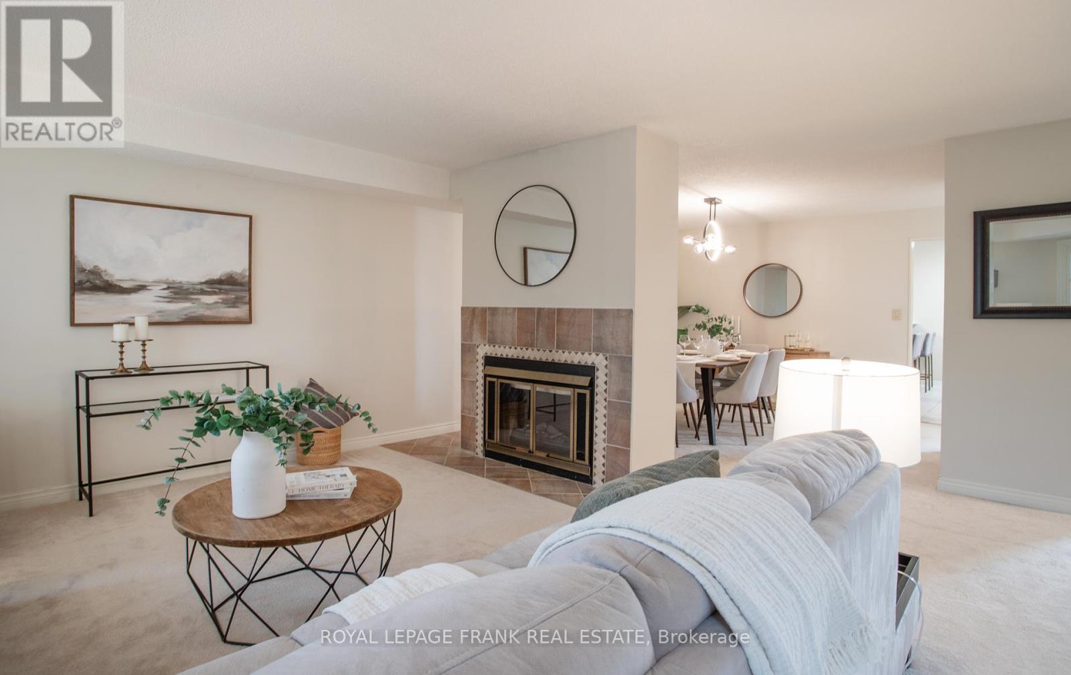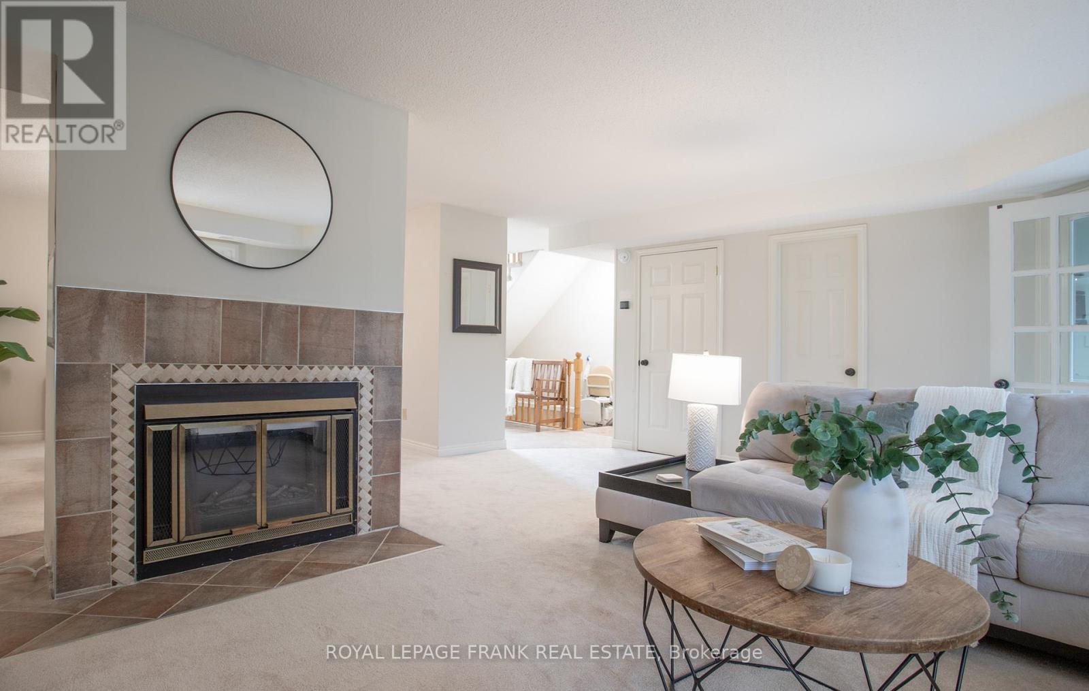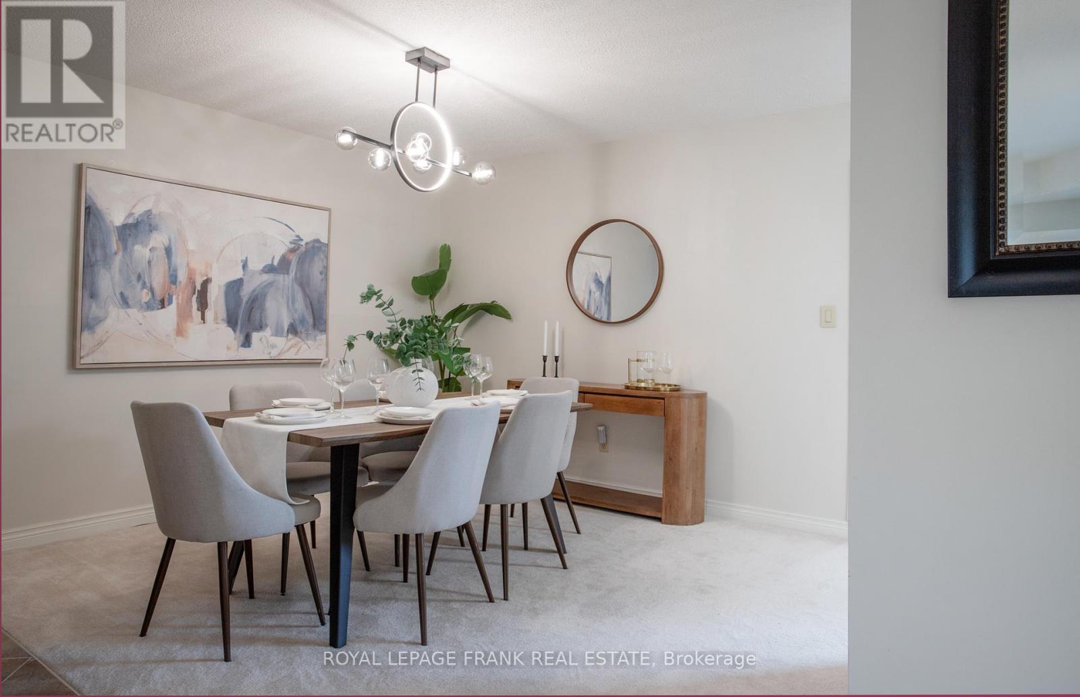F12 - 1667 Nash Road Clarington, Ontario L1E 1S8
$529,900Maintenance, Water, Insurance, Parking
$1,146.22 Monthly
Maintenance, Water, Insurance, Parking
$1,146.22 MonthlyWelcome to the largest and most desirable unit in Parkwood Village. A spacious 1,790 Sq Ft, two storey condo townhouse offering unmatched privacy and tranquility. With no neighbours above and a premium location backing onto mature trees and greenspace, this home is truly unique. Inside, enjoy a well-maintained layout that blends classic charm with modern comfort. Updates include new second floor flooring and a newer furnace. The primary bedroom features a juliette balcony, a large walk-in closet, and a 4-piece ensuite with jacuzzi-style tub and walk-in shower. A loft space overlooking the kitchen is perfect for a home office or cozy family room. An additional spacious bedroom and convenient in-suite laundry complete the upper level. Excellent parking and access to scenic nature trails and tennis courts round out this peaceful, park-like setting. A rare opportunity to own the most spacious and private unit in this sought-after community - comfort, style, and serenity await. (id:61476)
Open House
This property has open houses!
2:00 pm
Ends at:4:00 pm
Property Details
| MLS® Number | E12235861 |
| Property Type | Single Family |
| Community Name | Courtice |
| Community Features | Pet Restrictions |
| Features | Balcony, In Suite Laundry |
| Parking Space Total | 1 |
Building
| Bathroom Total | 3 |
| Bedrooms Above Ground | 2 |
| Bedrooms Total | 2 |
| Amenities | Storage - Locker |
| Appliances | Dishwasher, Dryer, Stove, Washer, Refrigerator |
| Cooling Type | Central Air Conditioning |
| Exterior Finish | Brick, Vinyl Siding |
| Fireplace Present | Yes |
| Half Bath Total | 1 |
| Heating Fuel | Electric |
| Heating Type | Heat Pump |
| Stories Total | 2 |
| Size Interior | 1,600 - 1,799 Ft2 |
| Type | Row / Townhouse |
Parking
| No Garage |
Land
| Acreage | No |
Rooms
| Level | Type | Length | Width | Dimensions |
|---|---|---|---|---|
| Second Level | Primary Bedroom | 3.49 m | 3.4 m | 3.49 m x 3.4 m |
| Second Level | Bedroom 2 | 3.29 m | 3.2 m | 3.29 m x 3.2 m |
| Second Level | Loft | 3.1 m | 3.05 m | 3.1 m x 3.05 m |
| Main Level | Kitchen | 7.01 m | 5.03 m | 7.01 m x 5.03 m |
| Main Level | Living Room | 8.21 m | 6.12 m | 8.21 m x 6.12 m |
| Main Level | Dining Room | 4.91 m | 3.89 m | 4.91 m x 3.89 m |
| Main Level | Solarium | 2.66 m | 2.61 m | 2.66 m x 2.61 m |
Contact Us
Contact us for more information


