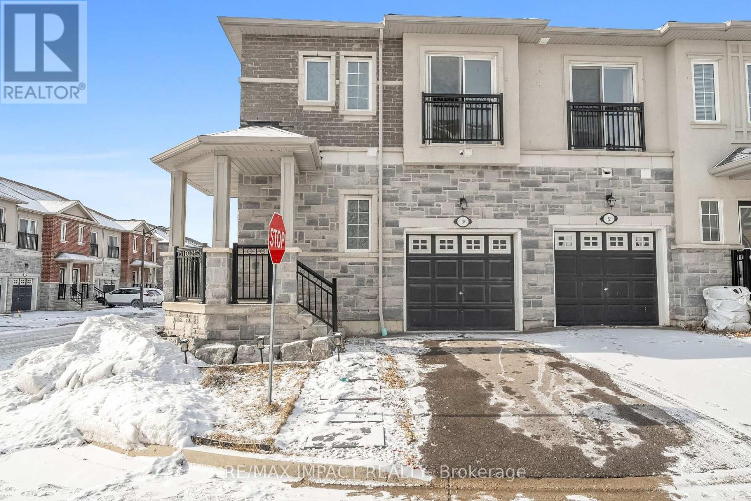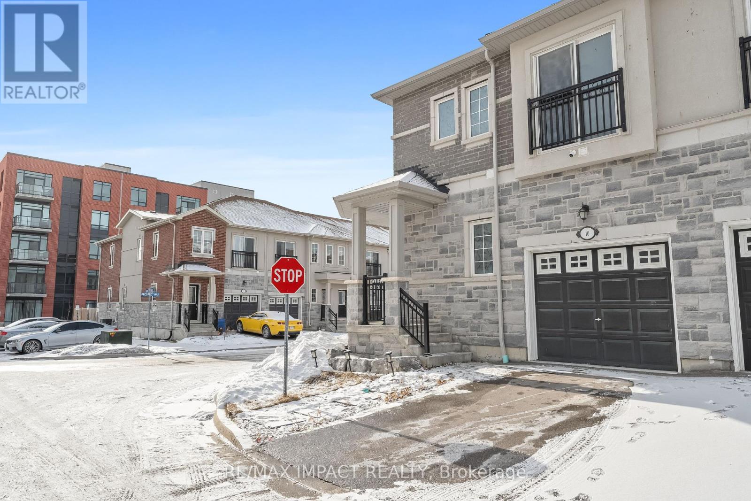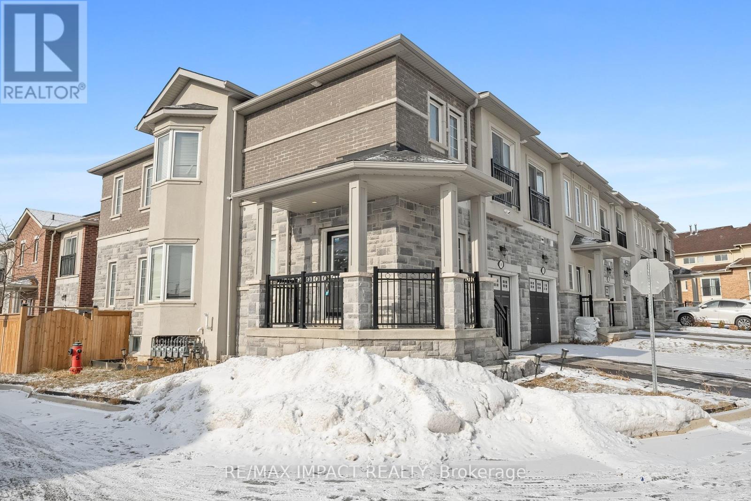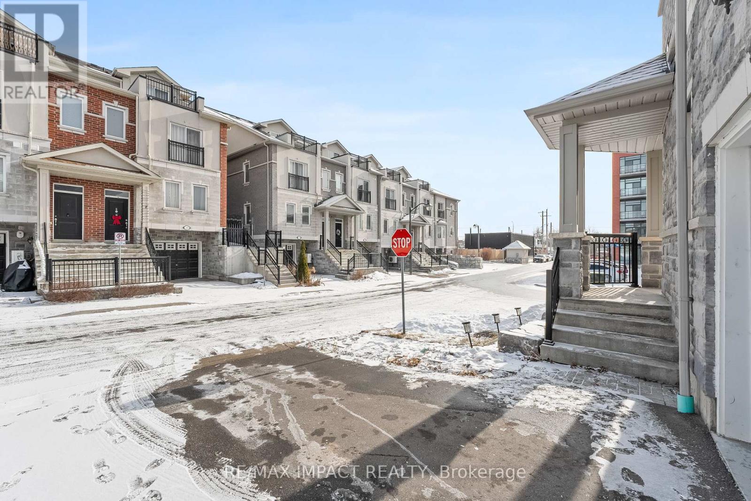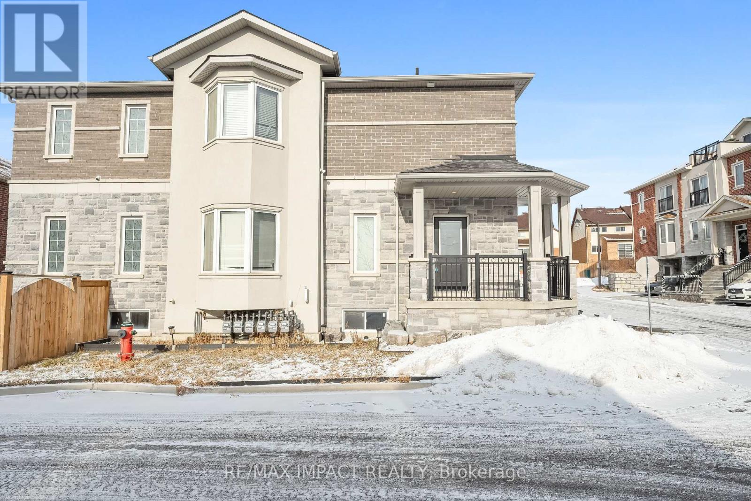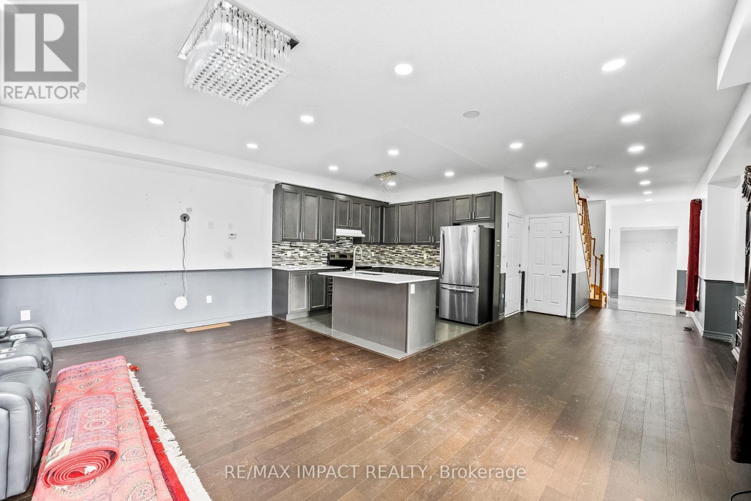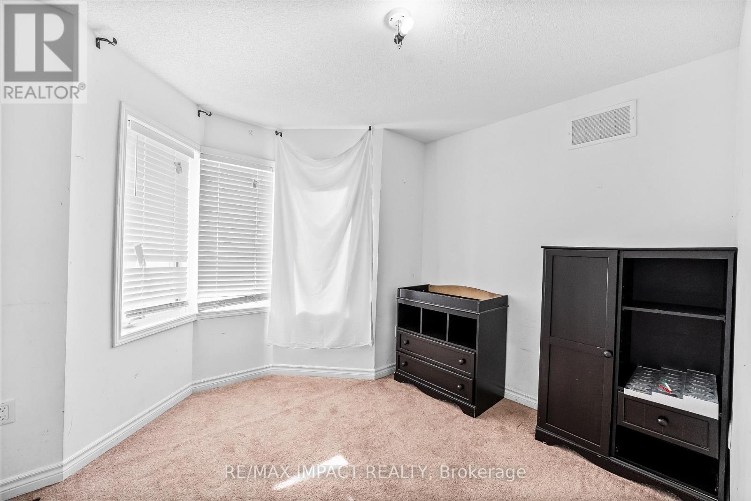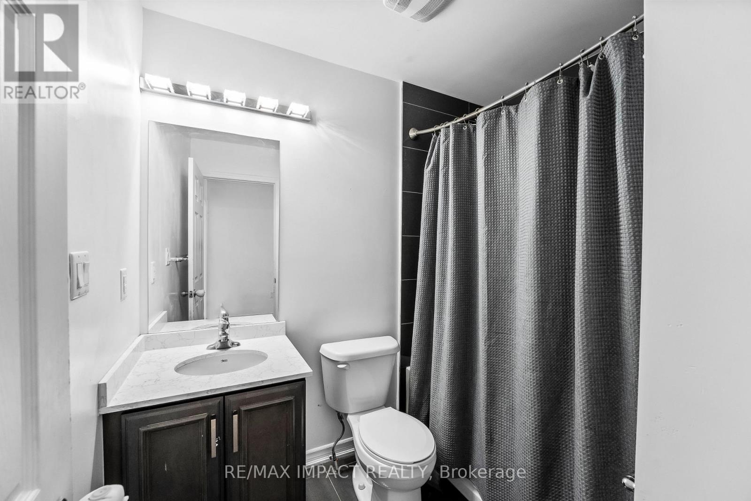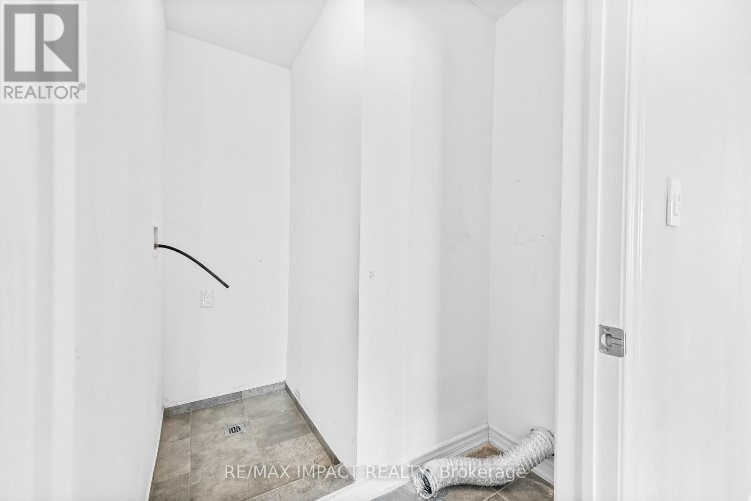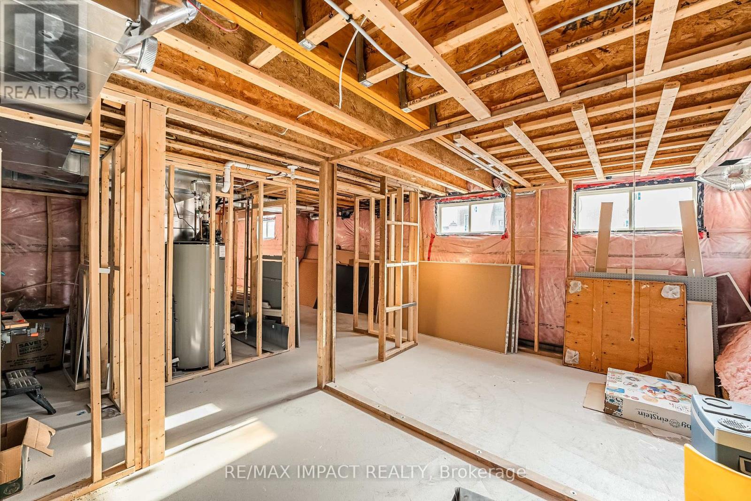10 Kantium Way Whitby, Ontario L1N 0L4
4 Bedroom
3 Bathroom
1,500 - 2,000 ft2
Forced Air
$787,500
CALLING ALL FIRST-TIME BUYERS AND HOME RENOVATORS! THIS LOVELY 4 BEDROOM HOME WITH MAJOR CURB APPEAL IS WAITING FOR YOU TO CALL IT HOME. WITH PLENTY OF SPACE FOR GROWING FAMILIES, THIS CORNER UNIT HOME BOASTS MODERN FEATURES SUCH AS OPEN CONCEPT LIVING, PRIMARY OASIS FT. 5PC ENSUITE AND UPPER FLOOR LAUNDRY. A LITTLE TLC WILL GO A LONG WAY HERE, MAKING THIS A GREAT OPPORTUNITY AS AN INCOME PROPERTY OR TO MAKE THIS PLACE YOUR OWN. SITUATED ON A QUIET STREET, THIS IS THE PERFECT SPOT TO RAISE A FAMILY AND WOULD BE IN HIGH DEMAND FOR RENTALS AS WELL. OPPORTUNITIES LIKE THIS ARE RARE, DON'T MISS OUT ON THIS ONE! (id:61476)
Open House
This property has open houses!
March
30
Sunday
Starts at:
2:00 pm
Ends at:4:00 pm
Property Details
| MLS® Number | E12042869 |
| Property Type | Single Family |
| Community Name | Pringle Creek |
| Amenities Near By | Park, Public Transit, Schools |
| Parking Space Total | 2 |
Building
| Bathroom Total | 3 |
| Bedrooms Above Ground | 4 |
| Bedrooms Total | 4 |
| Age | 6 To 15 Years |
| Basement Development | Unfinished |
| Basement Type | Full (unfinished) |
| Construction Style Attachment | Attached |
| Exterior Finish | Brick |
| Flooring Type | Laminate, Carpeted |
| Foundation Type | Poured Concrete |
| Half Bath Total | 1 |
| Heating Fuel | Natural Gas |
| Heating Type | Forced Air |
| Stories Total | 2 |
| Size Interior | 1,500 - 2,000 Ft2 |
| Type | Row / Townhouse |
| Utility Water | Municipal Water |
Parking
| Attached Garage | |
| Garage |
Land
| Acreage | No |
| Land Amenities | Park, Public Transit, Schools |
| Sewer | Sanitary Sewer |
| Size Depth | 64 Ft ,10 In |
| Size Frontage | 33 Ft ,2 In |
| Size Irregular | 33.2 X 64.9 Ft ; Irregular Frontage - Curved Corner |
| Size Total Text | 33.2 X 64.9 Ft ; Irregular Frontage - Curved Corner |
Rooms
| Level | Type | Length | Width | Dimensions |
|---|---|---|---|---|
| Second Level | Primary Bedroom | 3.96 m | 3.04 m | 3.96 m x 3.04 m |
| Second Level | Bedroom 2 | 3.84 m | 2.74 m | 3.84 m x 2.74 m |
| Second Level | Bedroom 3 | 3.84 m | 3.04 m | 3.84 m x 3.04 m |
| Second Level | Bedroom 4 | 3.53 m | 2.47 m | 3.53 m x 2.47 m |
| Main Level | Kitchen | 6.03 m | 7.62 m | 6.03 m x 7.62 m |
| Main Level | Living Room | 6.03 m | 7.62 m | 6.03 m x 7.62 m |
| Main Level | Dining Room | 6.03 m | 7.62 m | 6.03 m x 7.62 m |
| Main Level | Foyer | 1.76 m | 3.96 m | 1.76 m x 3.96 m |
Contact Us
Contact us for more information


