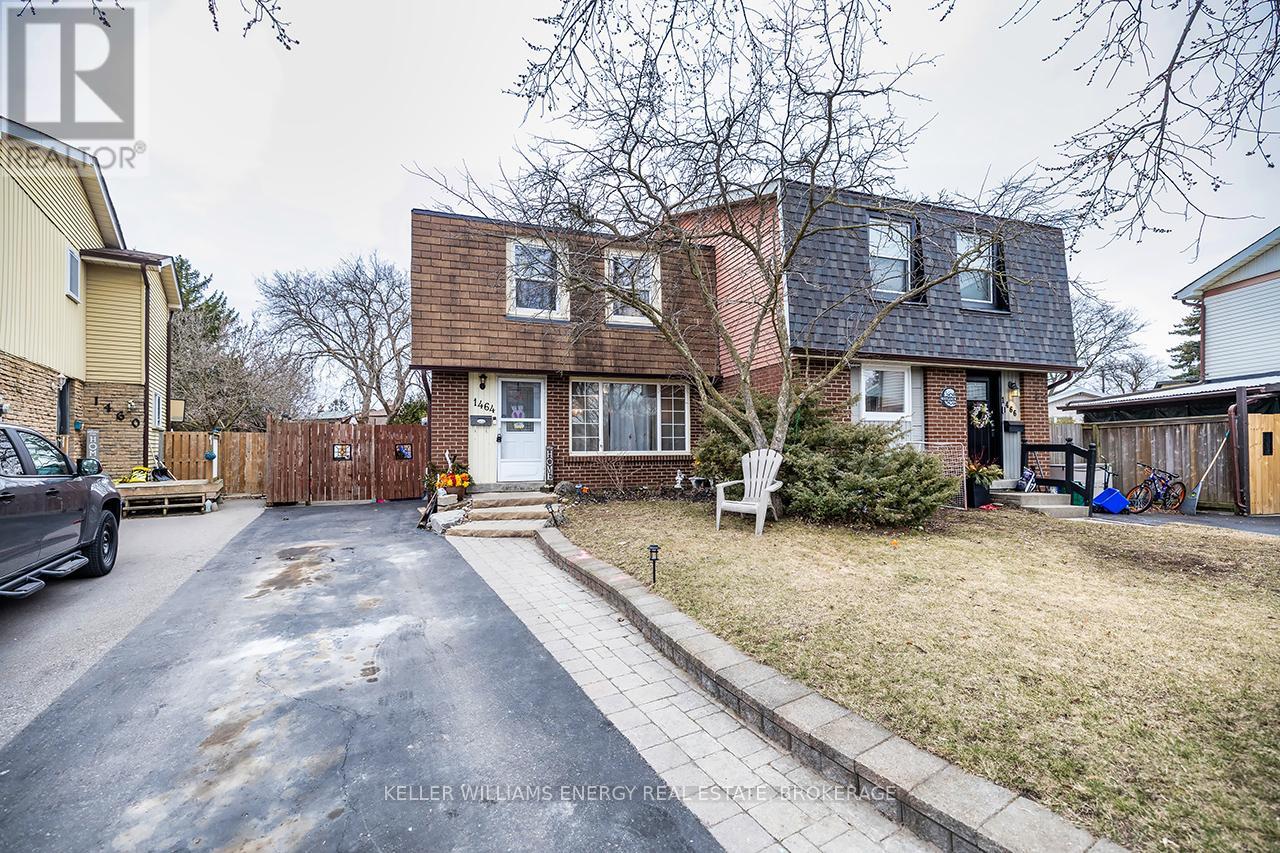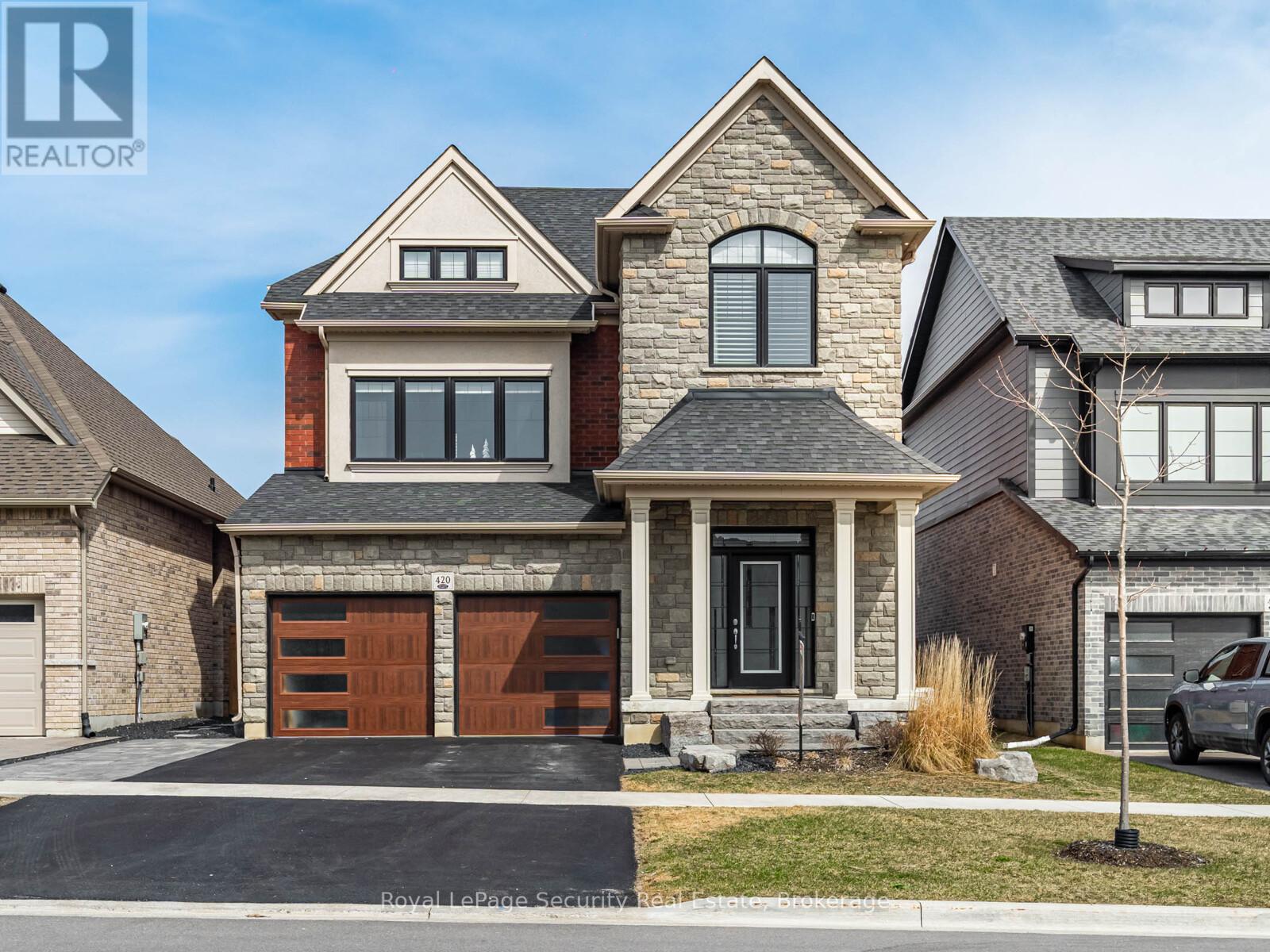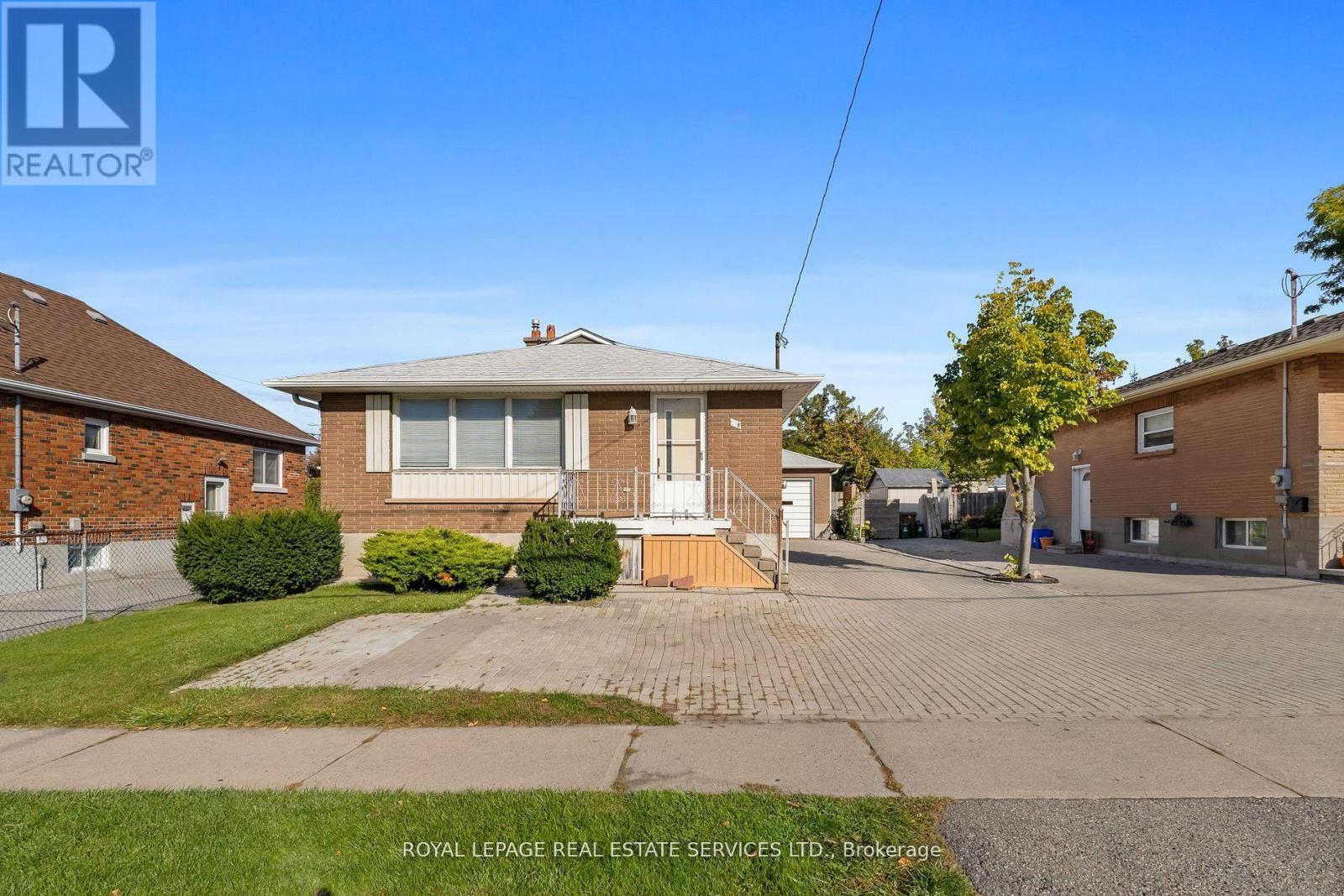6 - 350 Lakebreeze Drive
Clarington, Ontario
Everything you've been waiting for! Absolutely spectacular, rarely offered, massive end unit bungalow in the prestigious lakeside community of The Port of Newcastle. 1660 sq ft on the main floor + a fabulous fully finished basement for those who love to entertain! Bright and inviting, thanks to the numerous windows that fill the space with natural light. Enter this sparkling 2+1 bedroom and den townhome and be captivated by the delightful spaciousness and upgrades! Solid surface countertops, renovated ensuite, hardwood floors, cathedral ceilings, 3 full baths, main floor laundry with direct access to the attached garage. Beautiful outdoor patios for dining and relaxing! Boasting a carefree lifestyle where outside maintenance is all included! 350 Lakebreeze is just steps from the exclusive Admiral's Club where clubhouse amenities such as an indoor pool; hot tub; sauna; gym; library; and party, rec, lounge and theatre rooms await! Live your best life amid waterfront trails, parks and the marina! This one is special! (id:61476)
1464 Largo Crescent
Oshawa, Ontario
Welcome to this beautiful three-bedroom, two bath semi detached home, that feels like a detached! Perfectly nestled in a warm and friendly north Oshawa neighbourhood with everything you need just moments away. Step inside to find a spacious living and dining area with a seamless walkout to an extra large backyard-one of the largest on the street, offering plenty of space for outdoor entertaining, gardening or family fun. The bright eat-in kitchen features stainless steel appliances, backsplash and overlooks the oversize backyard. Upstairs, you'll find three well-sized bedrooms, perfect for a growing family or those in need of extra space. The lower level provides a spacious rec. room, an additional versatile room perfect for a teen retreat, home office or guest suite, complete with a 2 pc bath. Plus, with extra parking, convenience is never an issue. Located within walking distance to Ontario Tech University and Durham College, this home is also minutes from highway 407, schools, parks, shopping and all essential amenities! This is a fantastic opportunity to own a home in a sought-after location, don't miss out! (id:61476)
917 Dundas Street W
Whitby, Ontario
Ultra sophisticated and luxe living awaits in this custom premier residence built by Manorville Homes. The ideal situation for extended family living or extra income, with legal purpose-built 2 bedroom accessory apartment, completely self-contained. Fabulous modern symmetry in design and functionality from the curb straight through the entire property. This residence boasts soaring ceilings, pot lights, solid surface counters, and custom cabinetry; an elevated experience from start to finish. This property is a finalist for the Durham Home Builders Associations Award of Excellence for 2025 and you'll see why! Outstanding finishings, space and volume, designer features throughout. Contemporary living at its finest. The design of the future, built for you today! (id:61476)
1411 Salem Road N
Ajax, Ontario
Stunning sun-filled luxury Townhome in exceptional North Ajax location only minutes to everywhere! 3 full bedrooms and 3 baths with large private drive for 2 cars plus attached garage with indoor access. You will love this open concept floor plan with 9 foot ceilings on the main floor, an upgraded gas fireplace, large covered rear patio, large kitchen with stainless steel appliances a custom back-splash and breakfast bar, large main floor living space, 3 full bedrooms on the upper floor with the primary featuring a full 4 piece ensuite bath. This home shines top to bottom! All laminate flooring on main level and 3rd floor. Front and rear access points into the home, ground floor den area is perfect for a home office, interlock rear walkway, professionally painted, this one is a 10! Exceptional location only minutes to the 401/407, schools, parks, shopping and big box stores. Do not wait on this one! (id:61476)
5297 Main Street
Clarington, Ontario
Welcome to the heart of Orono, where small-town charm meets modern living! Nestled right off Highway 115 and between Taunton Road, this beautifully renovated century home offers the perfect blend of character and convenience. Orono is a community where neighbours wave as they pass, local businesses thrive with support, and every street carries a sense of warmth and belonging. Plus, its home to the famous Leaning Tower of Orono and the renowned Orono Fair both just steps from your front door! Step into this stunning home and experience country charm with all the modern updates you could ask for. The main floor offers a cozy yet spacious layout, leading to a partially finished basement ready for your finishing touches. Upstairs, the breathtaking loft has been transformed into a dreamy primary bedroom retreat, complete with a private ensuite bathroom and shower. One of the second-floor bedrooms features a custom closet, adding a touch of luxury and organization to your space right across from the 2nd floor laundry. Outside, enjoy a maintenance-free backyard, perfect for entertaining or unwinding in the hot tub. The charming two-story garage, (with carport) historically a barn, adds to the homes character while providing ample storage or workspace potential. For pet lovers, the side yard includes a fenced in dog run with a dog door an ideal setup for your furry companions. For those who love the outdoors, the Orono Crown Lands, pickle ball courts, pool and scenic walking paths are just a short stroll away, offering the perfect setting for family outings or peaceful walks with your pets. The property also features electrical wiring to the backyard gates, ready for motor installation, providing great privacy. Bell Fibe is installed and ready to use! Don't miss the chance to own this one-of-a-kind home in downtown Orono, where modern updates meet timeless charm. Schedule your showing today and discover why this home is the perfect blend of history, community, and comfort! (id:61476)
233 - 2436 Rosedrop Path N
Oshawa, Ontario
Welcome to this spacious and modern 4+1 bedroom, 3 bathroom townhome, perfectly situated in a highly sought-after North Oshawa neighborhood. This beautifully designed home offers an open and functional layout, making it an excellent choice for families, first-time buyers, and investors alike.As you step inside, you'll be greeted by a bright and inviting living space with large windows that bring in plenty of natural light. The well-appointed kitchen provides ample counter space, modern appliances, and a seamless flow into the dining area, making it perfect for both everyday meals and entertaining. With two walkout balconies, you can enjoy morning coffee or evening relaxation while taking in the surrounding views.Upstairs, the generously sized bedrooms offer comfort and versatility, with the primary suite featuring its own private retreat. The additional bedroom on the lower level provides flexibility for a home office, guest room, or rental potential.This home is ideally located just minutes from Highway 407, making commuting a breeze. It is also within close proximity to Durham College and Ontario Tech University, adding incredible value for investors or those with students in the family. With Costco, FreshCo, recreation centers, restaurants, and coffee shops all nearby, convenience is truly at your doorstep.Whether you're looking for a place to call home or a smart investment opportunity, this townhome offers the perfect blend of space, location, and modern living. Don't miss out schedule a showing today! Bonus Offer! Get $1,500 from the listing agent to help with your closing or moving costs. Just another reason to make this house your next home! (id:61476)
479 Joseph Gale Street
Cobourg, Ontario
This stunning bungalow in Cobourg's East Village offers a perfect blend of modern design and comfort. This lovely home features a bright, open-concept layout with spacious living areas that flow seamlessly. The main floor is filled with natural light. The well-appointed custom kitchen with island and quartz countertops are ideal for both cooking and entertaining. The large primary bedroom enjoys an ensuite and walk in closet. The main living area has 9 ft trey ceilings, a convenient walk-out to the backyard and main floor laundry. This home offers a beautiful finished basement that adds even more versatility, providing a large recreation room, guest bedroom, beautiful 3 pc bath, the potential for a home office and plenty of storage. Set in a peaceful, family-friendly neighbourhood, this home is just minutes from the stunning Cobourg Beach and the charming downtown area, offering shops, cafes, and restaurants. Cobourg is a vibrant community with excellent schools, parks, and a great quality of life, making it a fantastic place to live. Whether enjoying the lake or exploring the town, this home offers the perfect combination of comfort, convenience, and style. **EXTRAS** Hi-Efficiency Gas Furnace, HRV, Luxury Vinyl Plank flooring throughout Main and Lower level except utility room. Garage has been insulated. Convenient drive to the 401 and only a 45 minutes commute to the Oshawa GO station. *Some not all photos are virtually staged.* (id:61476)
46 Nathan Avenue
Whitby, Ontario
Stunning custom executive home in the heart of Brooklin. This detached 2-story showstopper features a front portico, stone, stucco and brick exterior with undermount outside lighting. Front landscaping and side landscaping down both sides of the property. Fully fenced and 2 gates, one on each side. Rain Bird irrigation sprinkler system front and back. 5 total zones. Landscaped backyard with gazebo and hot tub. Retaining landscaped wall for back garden. Concrete fire table. Gas line for barbeque. 3 ton air conditioning unit. Inside features a large entrance area with custom moldings. A dream kitchen with soft close cabinetry, large center island with breakfast bar and pendant lighting. Built in oven and built in microwave. Upgraded backsplash. Pot drawers. Pot lights throughout most of the home. French doors to the office. Upgraded crown moldings and baseboards throughout most of the home, upgraded ceramic tile, upgraded hardwood flooring, upgraded light fixtures throughout most of the home, 9 foot ceilings on the main floor. Smooth ceilings throughout. Waffle ceilings in the family room, office and the dining room. Custom book case in the family room. Wet bar with cabinetry and wine fridge in the dining room. Privacy shades throughout most of the house. Blackout blinds in all 4 bedrooms. 4 large upstairs bedrooms. Overhead reading pot lights in the primary bedroom. Sonos sound system throughout the main floor and in the primary bedroom and primary washroom. 3 total zones and 11 speakers total. Upgraded broadloom and under pad upstairs. 2nd floor laundry area. Upgraded rain head shower in the primary ensuite. Undermount sinks throughout. Separate side entrance. Garage access into the home. Central vacuum and equipment. Short walk to Winchester Public School, St. Leo's Catholic School, Brooklin High School and Downtown Brooklin. (id:61476)
420 Northglen Boulevard
Clarington, Ontario
Welcome to 420 Northglen Blvd in the sought after "Northglen" neighbourhood. Gorgeous builders model home by the award winning Jeffery Homes. Impeccable design and craftmanship throughout all 3 levels of this home. Move-In ready with too many high end finishes to mention. (See attached feature sheet) Host in this Chef's dream kitchen with massive island or host in the beautiful backyard oasis by the pool or by the basement wet bar. Home is a top to bottom master piece. Stainless appliances as well as stainless bar fridges. Finished and heated double car garage with epoxy floor. Custom installed, soffit mounted, programmable LED Gem lights on exterior for holidays/ambiance. **EXTRAS** Please see attached feature sheet. Too many details to attach here. (id:61476)
1149 Trowbridge Court
Oshawa, Ontario
Welcome to this beautifully maintained and tastefully decorated 3-bedroom, 3-washroom townhouse, located on a quiet court that offers both privacy and convenience! This home boasts fantastic curb appeal with one car garage and updated interlock landscaping that makes a lasting impression. Step inside to discover a warm and inviting atmosphere, featuring spacious living areas. The main floor includes a large living room and dining room with a sliding glass door leading to the fully fenced backyard. The bright kitchen features plenty of cupboard space, a window above the sink and stainless steel appliances. Finishing off the main floor is a 2 piece powder room. Upstairs, you'll find three generously sized bedrooms, including a primary bedroom with large double closet. The additional two bedrooms are perfect for children, guests, or a home office and also both have large double closets. There is no shortage of storage space in these rooms. A 4 piece washroom completes the upstairs. The fully finished basement offers a 3 piece washroom and large recreation room giving you even more living space to enjoy, as well as a spacious storage/laundry room. Outside you'll find a spacious fully fenced yard and garden shed. The perfect place to relax after a long day. This home is perfectly located within walking distance to shopping, library, community centre and more! (id:61476)
295 Fleetwood Drive
Oshawa, Ontario
Located at 295 Fleetwood Drive in Oshawas Eastdale neighbourhood, this detached 2-storey home offers a spacious layout with 4 bedrooms. Freshly painted, upgraded countertop . The main floor features a family room with a fireplace, a dining area, and a kitchen with ceramic flooring. Its conveniently situated near parks, shopping centers, restaurants, and offers easy access to Highway 401 and the Oshawa GO Station. (id:61476)
378 Elmgrove Avenue
Oshawa, Ontario
378 Elmgrove Ave, Oshawa is a diamond in the rough. Detached raised bungalow with 2 bedrooms on main floor and 2 bedrooms in basement and 2 bathrooms and separate entrances. Property shows Excellent from outside, large lot 45 x 100ft, garage, great location close to shopping, transit parks, schools. Perfect for the investor or end user to finish this house in the way they want. Many possibilities to live on main floor and rent the basement or create 2 investment units with separate entrances. Excellent long-term investment property with very good location! Won't last long! "House sold as is where is condition". (id:61476)













