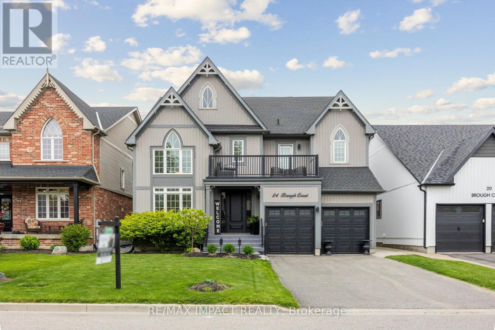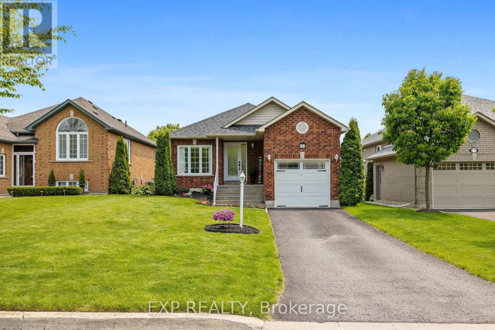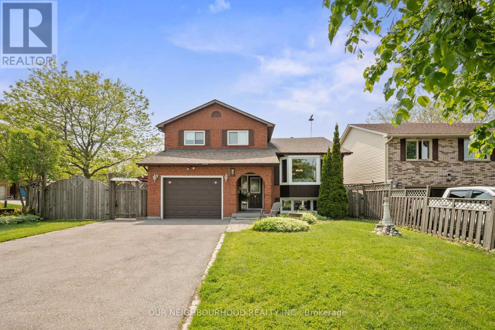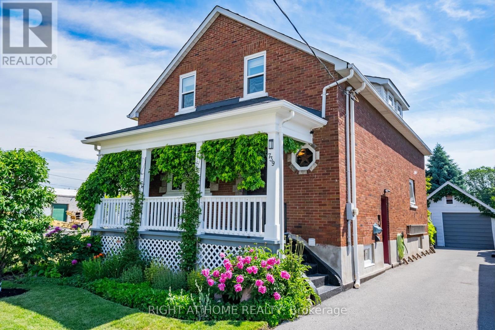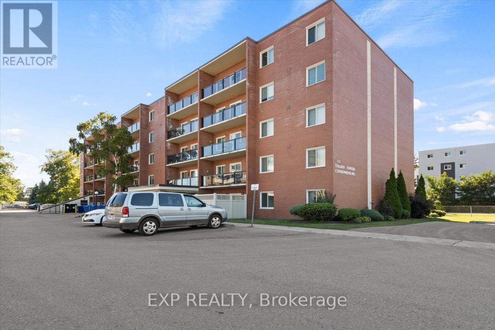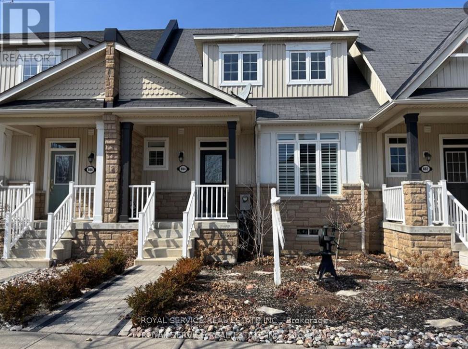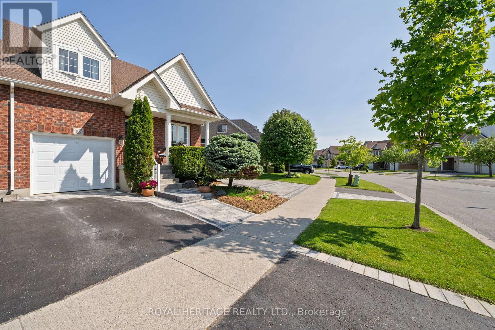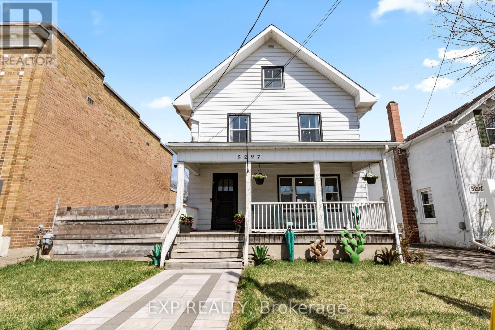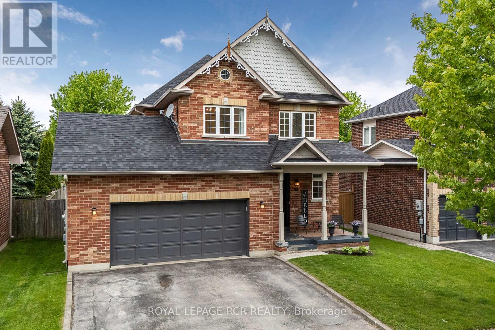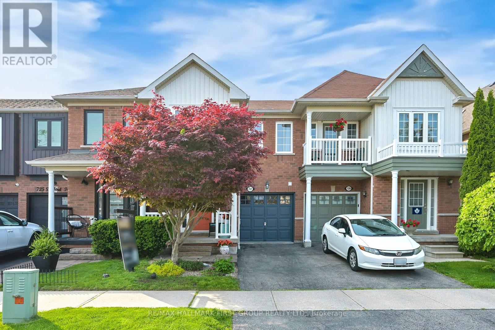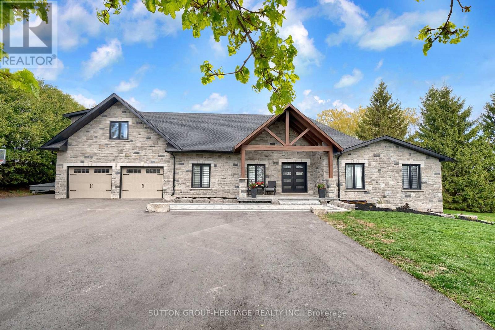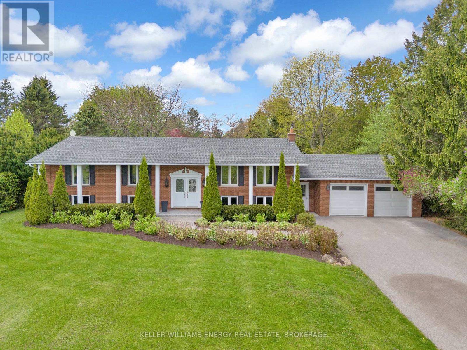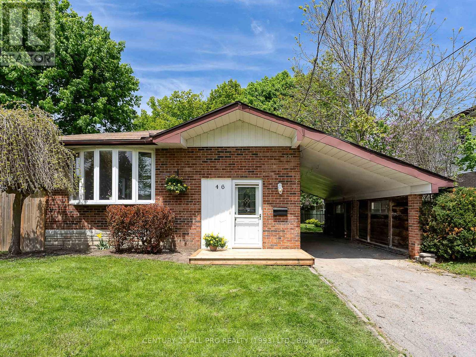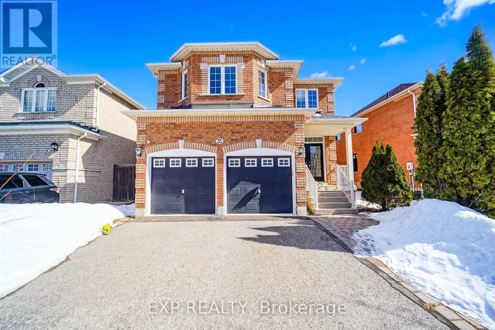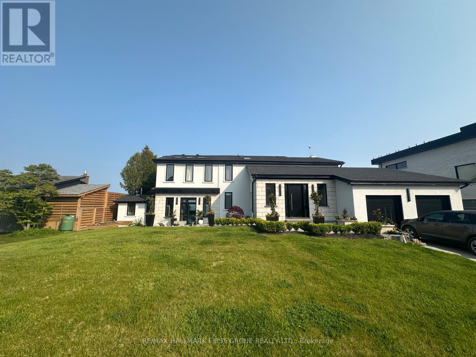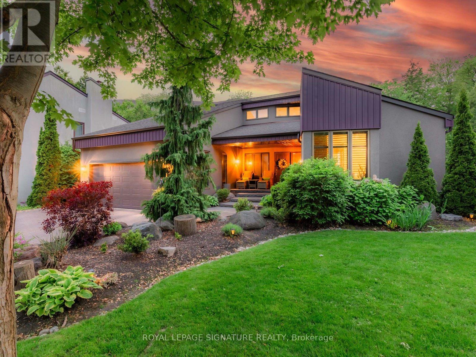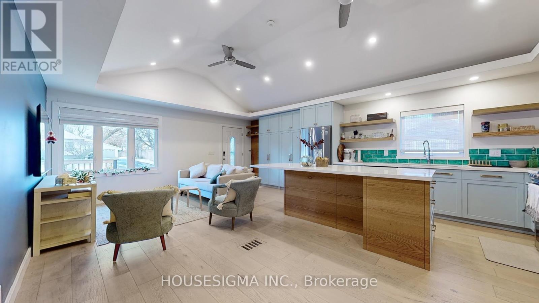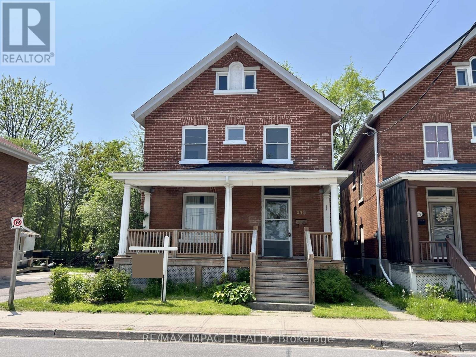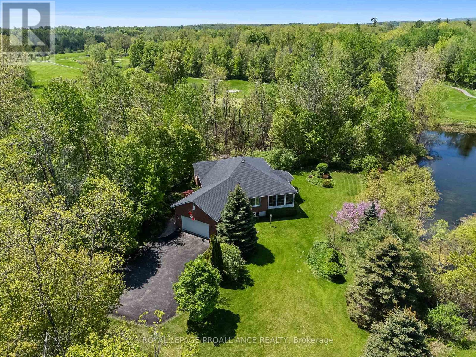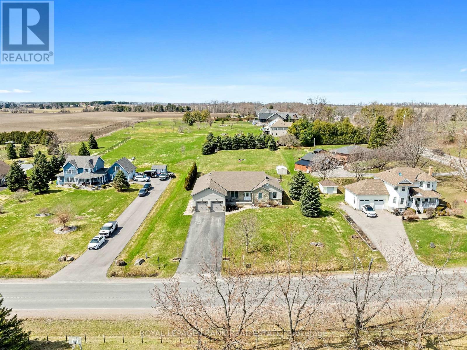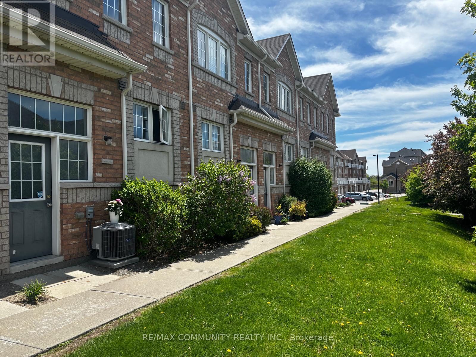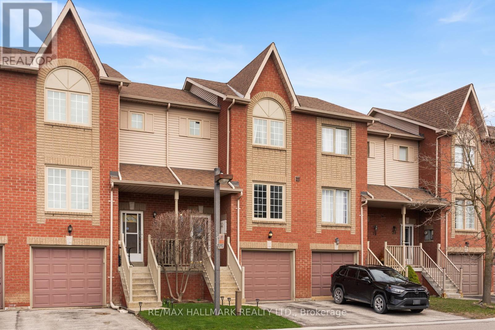6600 & 6680 Best Road
Clarington, Ontario
This stunning property at 6600 & 6680 Best Rd, Rural Clarington offers a rare chance to own two detached homes on 47.48 acres in a highly sought-after location. Heres a detailed breakdown of its incredible features:Two Spacious Homes:6600 Best Rd (2,532 sq. ft) Designed for entertaining, featuring a massive sunroom, secondary kitchen, inground pool, wrap-around covered porch, and a country kitchen with a 9ft granite island. 6680 Best Rd (2,464 sq. ft) Renovated with classic finishes, hardwood floors, 4 bedrooms, 2.5 baths, attached 2-car garage, and access to the barn.Luxury & Comfort Features: Cozy wood-burning fireplaces in both homes.Finished basement (6600 Best Rd) with 9ft ceilings, games room, pool table, bar, and 4+1 bedrooms.Scenic countryside views from both homes.Equestrian & Outdoor Paradise: 12-stall barn with water, hydro, hay storage. -mile private race track on the property!Multiple paddocks + 6-8 acres of forest at the back. Inground swimming pool (6600 Best Rd) + expansive outdoor space.Prime Location:Minutes to Highway 115/35 & 407 for easy commuting.High-speed internet (Bell & Rogers available)perfect for remote work or modern living.MPAC-listed sizes for both homes.Ideal for multi-generational living, equestrian enthusiasts, or investors. This is a once-in-a-lifetime opportunity to own a luxury country estate with endless possibilities. Whether you're looking for a private retreat, horse farm, or income-generating property, this has it all! (id:61476)
6 Ambleside Drive
Scugog, Ontario
Live the Dream: Lakeside Luxury on Lake Scugog. Just 3 Minutes by Boat to Downtown Port Perry! Step into elevated lakeside living with this fully renovated, custom-designed bungalow, showcasing 140 feet of prime west-facing shoreline on spectacular Lake Scugog, part of the Trent Severn Waterway. Crafted for seamless indoor-outdoor enjoyment, this home features a designer chefs kitchen, vaulted ceilings, and an open-concept layout that frames panoramic lake views from every principal room. Sip, soak, and savour the view, entertain effortlessly on the full-width, sunset-facing deck, perfect for al fresco dining and relaxing in the spa-style hot tub. This serene terrace invites connection and calm, where every evening feels like a private escape. The fully finished lower level invites hosting with a custom bar, second gas fireplace, games lounge, media zone, and two guest bedrooms ideal for visitors or extended family. Outdoors, enjoy endless activities year-round garden parties, sunset barbecues, skating, hockey, or catching the big game in the heated, insulated garage turned ultimate man-cave. The professionally landscaped grounds include lush perennial gardens, in-ground irrigation, and a 50-ft aluminum/composite dock for effortless mooring. From curated interiors to outdoor serenity, every inch of this property has been meticulously finished with high-end materials, designer fixtures, and integrated surround sound, creating the perfect soundtrack to your dream lakefront life. (id:61476)
548 View Lake Road
Scugog, Ontario
Prepare To Be Amazed and Have Your Home & Cottage In One .Gorgeous Custom Built 3 bedroom Raised Bungalow With Direct Waterfront Access And Breathtaking Sunsets .Located In Lakeside Community With Easy Access to 401&407. Close to Quaint Downtown Port Perry and Wolf Run Golf Course. Main Floor Offers Heated Floor Throughout , Garage &Rear Covered Patio. Master With Coffered Ceiling ,Walk-in Closet&5 Pc Bathroom, Custom Kitchen With 36 ' Cooktop &Built In Appliances ,Centre Island w/Waterfall Quartz Counter, .Liv. Rm With Cathedral Ceiling, High Efficiency Wood burning Fireplace Valcourt Waterloo That Can Heat Up Large Spaces. Sitting Rm W/ Wine N o o k, Open Oak Staircase Leading to Upper Huge Family Room W/View Of Lake& Waffle Ceiling. This Home Shows Pride Of Ownership. **EXTRAS** Engineered Hardwood Throughout, Built In Sound System, Generac Generator, Heated Floors On Main Floor, Garage & Covered Patio, Professionally Landscaped, Naylor Dock Lift-- (id:61476)
24 Brough Court
Clarington, Ontario
Welcome To One Of The Largest, Most Heavily Upgraded Homes In North Bowmanville. Perfectly Positioned On A Rarely Offered, Family-Friendly Executive Court. Offering Over 4,000 Sq/Ft of Refined Living Space Above Grade, This Grand 2.5-storey Home Features An Expansive Layout, Including a Massive Third-Floor Loft Ideal For a Media Lounge, Fitness Studio, Home Office, or Teen Retreat. The Main Level Is Designed For Both Upscale Entertaining And Everyday Comfort. The Chef-Inspired Kitchen Features Granite Counters, Premium Stainless Steel Appliances, A 6-Burner Gas Cooktop, And A Generous Breakfast Bar. It Opens Seamlessly To The Family Room With A Gas Fireplace, While The Separate Dining Room, Soaring Vaulted-Ceiling Living Room, And Main Floor Den Add Both Style And Function. Step Outside To A Backyard That's Nothing Short Of Show-Stopping Featuring An In-ground Heated Saltwater Pool, Custom Cabana, Stamped Concrete Lounging Areas, And Professional Landscaping. It's A Private, Resort-Caliber Setting That Scores A True 10/10 For Outdoor Living And Entertaining.Over $200,000 In High-End Upgrades Push This Home Far Beyond The Ordinary: Every Detail Has Been Meticulously Executed With Precision And Purpose This Is A Home That Commands Attention And Delivers On Every Level. Rarely Does A Property Of This Caliber Come To Market. If You've Been Waiting For Exceptional, Your Moment Is Here. Check Out The Media Links For More Photos! (id:61476)
395 Sandford Road
Uxbridge, Ontario
Shows 10+++++ Your clients will be delighted to walk through this open concept ranch style bungalow, beautifully reno'd top to bottom. Sitting well back from road on over an acre of manicured grounds with 3 car garage and bonus detached 2 car heated garage/workshop with finished loft. Sit on the entertainers-delight back deck and enjoy the brand new heated salt water pool and enjoy a full-sun expansive backyard looking over new landscaping, fire pits, and pool surround. The interior of the home features newly updated kitchen, baths, appliances, floors, trim, and lighting leading to a massive lower level with high ceilings, large above grade windows, 3 additional bedrooms, spa like bathroom including new sauna, all recently completely renovated with a separate walk-up into garage from massive laundry room with ample storage. The detached heated garage and loft is perfect for extra vehicles, workshop, or work from home office and the finished loft above (22ft x 15Ft) is perfect for teens or sleepovers. The garage and workshop both have 2-part epoxy floors perfect for a garage enthusiast. Too many upgrades to list, check out attached feature sheet. Third bedroom on main level was converted to a sitting room easily converted back to third bedroom. (id:61476)
281 Rockingham Court
Cobourg, Ontario
Charming All-Brick Bungalow Steps from the Lake in Coveted Cobourg. Welcome to this completely updated all-brick bungalow, ideally situated on one of Cobourg's most sought-after streets. Just a short stroll from the lake, beach, and vibrant downtown, this home offers the perfect blend of comfort, convenience, and charm. From the moment you arrive, you will appreciate the curb appeal of this beautifully maintained property. Inside, modern upgrades meet timeless character. The living space is bright and airy, opening into your dining room. The updated eat-in kitchen boasts - All new appliances, backsplash and counters with a walk out onto your inviting back deck - perfect for entertaining or relaxed family meals. The bedrooms offer comfortable retreats, with the fully finished lower level, offering additional living space ideal for a rec room, home office, or guest accommodations. Step outside to a private backyard oasis - lush, landscaped, and perfect for outdoor gatherings or peaceful evenings. With a fantastic walk score, you're just minutes from shops, restaurants, parks, and Cobourg's famous beach and boardwalk. Do not miss this rare opportunity to enjoy turnkey living in a prime location. Whether you are downsizing, starting out, or searching for the perfect forever home, this bungalow has it all. (id:61476)
56 Lucas Lane
Ajax, Ontario
Water and Building insurance Included In Maintenance which has remained incredibly low! This Gorgeous 3 bedroom, 3 bathroom detached Home has been meticulously renovated to offer a fresh and modern living space. From the moment you enter, you'll be captivated by the open concept layout that seamlessly blends elegance and comfort.The spacious living area is perfect for entertaining, filled with natural light that spills in through expansive windows, creating a warm and inviting ambiance. A Lovingly finished basement with newer 3 pc Bathroom provides a great sanctuary for guests or an escape from your perfect children! The contemporary kitchen checks all the boxes, featuring sleek finishes and ample counter space to prepare your favorite meals.Step outside to your generously sized lot, ideal for outdoor gatherings, gardening, or simply enjoying the tranquil surroundings. Whether you're hosting friends or enjoying a quiet evening, this home offers the perfect backdrop.Don't miss the opportunity to own this beautiful Home that combines all the amenities of South Ajax living with all the modern comforts you could wish for. (id:61476)
8 Bruntsfield Street
Clarington, Ontario
Spacious 5-level side split offering 4 bedrooms and multiple living spaces, perfect for a growing or larger family. The open-concept main level features a combined living and dining area and a bright eat-in kitchen. A cozy family room with gas fireplace and an expansive sun porch providing additional space for everyday living or entertaining. The upper level includes 3 generous bedrooms with ample closet space, including a primary with 4-piece ensuite. Lower levels offer even more flexibility with additional bedrooms, office space, and rec rooms - ideal for a home office, playroom, or guest space. Set on a large corner lot with mature trees, this home includes a deck, patio areas, and parking for 4 vehicles. Located in a family-friendly neighbourhood close to schools, parks, and with easy access to the 401. Well-maintained and full of potential, ready for your personal touch. (id:61476)
739 Albert Street
Oshawa, Ontario
SIZE does matter! Do not miss this larger than it looks home in Oshawa with approximately 2,300 square feet of finished space! GREAT LOCATION! Located strategically at the end of a family friendly cul-de-sac, in the established neighbourhood of LAKEVIEW. Close to Hwy 401 and the GO Train Station, perfect for commuting to the City, with plenty of local shopping and schools in the area and easy access to beautiful Lakeview park at the bottom of Simcoe Street. Featuring a SPACIOUS EAT-IN KITCHEN FULLY RENOVATED IN 2025 including quartz countertops, custom cabinetry with crown moldings & soft close cabinets, a large single undermount gun metal finish steel sink, LVP flooring, ceramic backsplash and pot lighting! The balance of the main floor boasts hardwood flooring throughout & extra high ceilings with separate living room, french doors to the adjacent dining room (now used as a pantry) and 5th bedroom (now used as a home office). Access the outdoors from the main floor at the front and back of the home through 1. The kitchen back door that opens to the two tiered expanded deck, leading to a very private backyard oasis, great for entertaining, or children and pets play area; and 2. The very spacious front entry foyer to the covered porch. The lower level is home to the finished laundry room, workshop and in-law suite which can accommodate multi-generational families, a nanny flat or GENERATE SOME RENTAL INCOME. The upper level was fully renovated in 2018 designed with a large central foyer, 4 bedrooms with spacious closets and a full bathroom. EXTRAS New Windows (2018 & 2024); Upgraded Electrical (2018); New Boiler & Hot Water Tank (2020); Rear & Side Doors (2024); Extensive storage in the attic, under the front porch, rear deck and the 1.5 car garage. (id:61476)
60 Drummond Street
Port Hope, Ontario
Looking For a Multi Generational Executive Home That Has All The Bells and Whistles, Including an In-Law Suite on the Main? Look No Further! This Is a True Show Stopper on a Premium Park Like Lot with a Stunning View from Every Room. 3300 sf Finished Living Space, 4+1 Bed, possibility of a +2. Two Primary Bedrooms (main/upper) with Ensuites, 3 Separate Living Areas, ideal for in-laws, multi families. Upgrades throughout in excess of $300K (2020). Extras include Upgraded Cabinetry, Glass Walk In Showers with Benches, One Soaker Tub and Pot Lights in all Baths. Engineered Hardwood on Main, Custom Cream/Gold Kitchen, Quartz Counters, Back Splash, Island Top, Built-In Stainless Steel Appliances (5 Burner Induction Cooktop, Wall Oven/Microwave, Fridge, Dishwasher). Pot Lights Galore, Upgraded 8" Baseboards and 4" Trim on All Three Levels, Cathedral Ceiling in Dining Area. Custom 12' Wide Double Doors in Great Room Leading Out to a Private and Breathtaking Backyard with a 44'x12'/16' Interlock Patio with 3x5.5' Fire Table Tapped into Natural Gas as Well as the BBQ. Upstairs, 3 Well Sized Bedrooms and a Spacious Loft; A Third Living Area Bursting With More Pot Lights and a Reading Nook That is a Cozy Little Get-a-Way All on its Own! Two Laundry Areas with Washers/Dryers (Main/Lower). Finished Basement with Egress Windows, Bedroom, Office, Great Room, Kitchenette. Welcome to the Lakeside Neighbourhood of Mason Homes! Close to 401, Schools (TCS minutes away), Golf, 401, Shopping, etc. Walking Distance to downtown Historical Port Hope! Bring 1 Family, Bring 2, or Even 3! Ideal for Bringing the Parents or Helping the Kids! Where Love Resides, Memories are Created, Friends Always Belong, and Laughter Never Ends... **EXTRAS** SS Fridge, Cooktop, Wall Oven and Dishwasher all have an Extended Warranty expiring 5/12/2026. Insulated Garage and Door. Close to 401, Schools (TCS mins away), Golf, 401, Shopping, etc. Walking Distance to downtown Historical Port Hop (id:61476)
306 - 131 Taunton Road E
Oshawa, Ontario
Looking to get into the market without breaking the bank? This 2-bedroom condo is one of the most affordable options in Durham Region. Located on the third floor of a well-managed building, this owner-occupied unit offers a practical layout with loads of potential. While the interior could use some cosmetic updates, it's clean, livable, and ready for your personal touch. Monthly condo fees of approximately $760 cover all your utilities, including heat, hydro, water, and gas making budgeting a breeze. The building also features a fitness room, activities lounge, and a convenient laundry room. Situated in Oshawa's Centennial neighborhood, residents enjoy a blend of urban convenience and suburban tranquility. The area boasts numerous parks, recreational facilities, and walking trails, perfect for outdoor enthusiasts. With a variety of schools, (elementary, secondary, Durham College & Ontario Tech University) shopping centers, and dining options nearby, everything you need is within reach. Plus, excellent public transit and easy access to major highways make commuting a breeze. Ideal for first-time buyers or downsizers looking for a low-maintenance lifestyle in a central Oshawa location. If you're searching for a smart, affordable move, this is your chance. (id:61476)
24 Andrews Road
Clarington, Ontario
Spacious 4 level backsplit situated on a large corner lot in the heart of Orono! Main level has Living, dining and kitchen with walkout to bbq and fully fenced side yard. Upper level has 3 bedrooms and 4 pc bath. 3rd level with 4th bedroom, 3 pc bath and family room with walkout to backyard. Close to downtown and Orono park, as well as all commuter routes Taunton Rd, 115, 401 and 407 (id:61476)
24 Pearl Drive
Scugog, Ontario
This spacious, 6-bedroom, all-brick, Royal-built raised bungalow in wonderful Greenbank has the perfect layout to accommodate a large or extended family, with ideal potential for two separate units. Both levels feature a large primary bedroom with an ensuite and two more bedrooms, some currently used as office spaces which provides for great flexibility in lifestyle options. Two generously sized living rooms with gas fireplaces create a warm and inviting atmosphere throughout. All above-grade windows fill the lower level with light, and two separate lower-level walkouts provide accessibility potential, convenience, and opportunity. Step out from the kitchen sliding door (new 2024) to the large deck for morning coffee and enjoy the exceptional peace and privacy, and the ravine backdrop. Or out to the lower patio for fun in the huge, lush backyard. A large portion of the backyard is fully fenced and is a perfect play area for small children or pets. Enjoy the outdoor room with new windows and screens in (2024) which is ideal for summer evenings. A large shed with hydro is perfect for a workshop and outdoor storage. Roof shingles (2020), heat pump, baseboard heaters ( never used, very rarely needed), water softener, water heater all (new 2024). New laundry sink (2025). All of this in a friendly neighbourhood known for it's sense of community and its highly rated little country school house where the littles stay young a bit longer. This is the place where families grow roots. Centrally located for a super-easy and quick commute to major city centres! (id:61476)
1211 Plymouth Drive
Oshawa, Ontario
LAKEWOOD by Medallion! Located in Prestigious Kedron Community steps to top rated schools, parks, trails, recreation, shopping; Mins to Major HWYs making commute a breeze. Presenting one of the largest models FULL Brick home offering 4 beds + loft, 4 bath over 3300sqft as per builder's plan. * $$$ spent on upgrades - No expenses spared * Paver stone driveway w/ 2-car garage provides ample parking. Covered porch ideal for morning coffee presents DD entry w/ transom window. Bright foyer open to sun-filled front living comb w/ dining room w/ soaring 11ft ceilings, 2-way cozy fireplace & Hardwood flooring leading into the great room W/O to rear deck. French door entry leads into main-lvl office ideal for WFH, nursery, or guest accommodations. Executive chef's kitchen upgraded w/ B/I SS appliances, two-tone tall custom cabinetry, quartz counters, & centre island perfect for buyers looking to host. Venture upstairs to find a truly unique floorplan. In-between level offers family room loft w/ 12ft ceilings designed for private family entertainment. Primary bed retreat with upgraded extended 13ft tray ceilings, 5-pc resort style ensuite, & huge walk-in closet. Upper level offers 3-additional bedrooms & 2-4pc baths. Secondary bedroom suite w/ 4-pc semi-ensuite. Jack & Jill bedrooms w/ 4-pc semi ensuite walk-through perfect for growing families. Convenient second level laundry. FULL partially finished WALK-OUT Bsmt provides the perfect space to host events or design an in-law suite w/ direct access to the backyard. Must See! (id:61476)
804 Leslie Street
Cobourg, Ontario
Charming Cobourg Townhouse: Convenience Meets Comfort. Discover a delightful two-bedroom, three-bathroom townhouse nestled in one of Cobourg's most coveted neighbourhoods. This new listing presents an exceptional opportunity for those seeking the perfect balance between comfortable living and convenient location. Step inside to find a thoughtfully designed interior that maximizes space and functionality. The two bedrooms offer ample room for relaxation, while the three bathrooms provide exceptional convenience for residents and guests alike. The property's layout creates an inviting atmosphere that feels like home from the moment you enter. One of this townhouse's most appealing features is its low-maintenance yard perfect for busy professionals or those who prefer spending weekends exploring rather than mowing. The friendly neighbourhood atmosphere creates a welcoming environment where connections with neighbours come naturally. Location advantages abound with this property. Enjoy walking distance to various amenities, making daily errands a breeze. For commuters, quick access to Highway 401 provides seamless connectivity to surrounding areas. Nature enthusiasts will appreciate the proximity to local parks, offering tranquil green spaces for recreation and relaxation. Cobourg's charm extends beyond this immediate neighbourhood, with the town's beautiful waterfront, historic downtown, and cultural attractions just moments away. Experience the perfect blend of small-town appeal with modern conveniences.This townhouse represents an outstanding value proposition in today's market a turnkey property in a desirable location. Schedule your viewing today and discover your next chapter in charming Cobourg. (id:61476)
1100 Ormond Drive
Oshawa, Ontario
Stylish, Spacious, and Exceptional! A Bungaloft That Fits Every Lifestyle. Discover the charm of this freehold bungaloft townhome in North Oshawa, designed to suit a variety of lifestyles whether you're upsizing, downsizing, working from home, or looking for a flexible layout. With 3+1 bedrooms, the layout offers both openness and privacy. The bright eat-in kitchen is a welcoming space, featuring a large window, B/I pantry, and ample counter space - ideal for casual meals or hosting guests. The adjacent open-concept dining area flows effortlessly into the soaring vaulted-ceiling living room, where pot lights and direct patio access create a light and airy atmosphere - perfect for relaxing or entertaining. The main floor primary bedroom is generously sized and includes two double closets and a private 4-piece ensuite. A main floor laundry rough-in in the nearby 2-piece powder room adds future convenience without compromising space. Upstairs, you'll find 2 spacious bedrooms and a bright, open loft overlooking the living room, providing a flexible layout for guests, hobbies, or work-from-home setups. The partially finished basement adds flexibility with a rec room, a 4th bedroom or office, and a utility space that currently houses the laundry. Professionally landscaped with striking interlock details, this home features two distinct driveways. The front yard is framed by mature foliage and includes a charming flagstone path connecting both driveways. A gated entry leads to the beautifully designed backyard, showcasing interlock stonework, perennial gardens, and a permanent awning, perfect for enjoying summer evenings in comfort and style. Located across from Conlin Meadows Park and Kedron Public School, and minutes to Kedron Golf Course, YMCA, Camp Samac, trails, shopping, dining, and Hwy 407. This is more than a family home - it's a flexible retreat for anyone seeking comfort, convenience, and a lifestyle that adapts to their needs. (id:61476)
5297 Main Street
Clarington, Ontario
Small-Town Charm Meets Big Possibilities in the Heart of Orono. Tucked away in the storybook town of Orono, this fully renovated home is so much more than meets the eye and its ready for its next chapter now! Step inside and discover: A unique TWO-STORY DETACHED GARAGE and WORKSHOP with endless potential think man cave, artist loft, teen retreat, or your own secret hideaway! BONUS- it has an attached CARPORT. A incredible dog door at the side of the house with the dogs own separate play area accessible 24/7. The backyard has been professionally converted into a maintenance free entertaining area ready for friends and family. A spacious, light-filled 2-storey home with an incredible loft-style third-floor perfect for a dreamy primary suite, home office, or separate family zone with it's own bathroom and shower. A charmingly large country-style front porch made for morning coffees, evening chats, waiving at neighbours and everything in between. Don't forget the custom built in closet on the second floor directly across from the laundry! A blank canvas basement ready for your rec room, guest suite, or home gym vision. Must see in person to genuinely appreciate all the space this house has to offer. A location that truly has it all: steps to school pickup, (directly across street) the community pool, downtown shops, hockey arena, pickleball & tennis courts, fairgrounds, and endless walking trails through Orono Crown Lands. Small-town living meets unbeatable convenience with under 2 mins to Hwy 115 or Taunton Rd for easy commuting. You have to see it in person to feel the magic. Whether you're upsizing, combining families, or craving a lifestyle change, this is your chance to own a slice of Orono's best. Don't wait homes like this don't come up often. As a added bonus - it's also zoned commercial! You can have your dream business, save money on leasing space, and live where you work in this extremely supportive small town famous to the leaning tower. Minutes to FREE 407! (id:61476)
4 Caseton Crescent
Uxbridge, Ontario
Discover an exceptional opportunity in Uxbridge's desirable Coral Creek! This impressive 4-bedroom, 4-bathroom all-brick detached home is ideally situated on a quiet crescent, offering unmatched proximity to schools, downtown amenities, and Uxbridge's premier park. The rear of the property opens to a beautiful treelined greenspace, directly accessing a fantastic playground and sports complex, complete with pickleball, basketball courts, and baseball diamonds perfect for outdoor enthusiasts. Step onto the inviting covered front porch and enter a home designed for comfortable living. Inside, you'll be captivated by the stunning bright and light-filled spaces throughout the large principle rooms. The expansive eat-in kitchen is a chef's delight, providing ample storage and a breakfast bar, while a convenient mudroom offers seamless garage access. All four bedrooms are generously proportioned. This lovingly maintained residence also boasts significant potential with a basement featuring in-law capabilities, including an additional bedroom and kitchenette, offering flexibility for extended family or rental income. This home offers a lifestyle of convenience, activity, and comfort in an amazing neighbourhood. Some recent upgrades include the refrigerator (2025), washing machine (2024), roof (2021) some windows and custom built front door (2020), Ring doorbell system and programmable thermostat. (id:61476)
727 Sunbird Trail
Pickering, Ontario
Backing onto lush greenery, this stunning, meticulously maintained 2164 sq ft Bluebell model by Coughlan Homes offers unparalleled privacy and tranquility and is conveniently located in a vibrant, family-friendly neighborhood. Step inside and be greeted by an open-concept layout. The spacious, upgraded kitchen boasts quartz countertops, an XL pantry, a breakfast bar ideal for quick meals, and a movable island, providing flexibility for culinary creations and entertaining. Convenience is key with a newer main floor laundry and featuring garage access. Gorgeous oak stairs lead you upstairs to the expansive primary suite, which has a private sitting area and a spa-like ensuite, as well as two bedrooms which have a view of the forest. Outside, and backing onto the forest, a fully fenced yard awaits, complete with a massive entertainer's deck perfect for summer BBQs and creating lasting memories. Boasting 3 bedrooms, 3 bathrooms, mature perennial gardens, and a landscaped front yard, this home is move-in ready and brimming with charm! Located close to schools, shops, public transit, the GO station, and with easy access to Hwy 401/407, this home offers the perfect blend of peaceful living and urban convenience. Included features: 3-piece rough-in in the basement, garage door opener with 2 remotes, central air, hot water tank (rental), ELFs, and all appliances (white fridge, white dishwasher, white stove, white microwave). (id:61476)
1042 Dunbarton Road
Pickering, Ontario
TRULY BREATHTAKING! We are so pleased to present 1042 Dunbarton Rd. Tucked into Pickering's prestigious and historically significant Dunbarton enclave. Dunbarton Rd ~ actually the main road through Pickering settled by Scottish pioneer William Dunbar in the 1830s. This exquisite Victorian-inspired residence offers a rare blend of architectural charm, refined design, and luxurious modern living. Live life grand! So is this home, it is nothing short of perfection. Nestled on a serene 1/2 acre TRCA Protected ravine lot, this nearly 3,200 sf red brick estate, offers 4 bedrooms, 3 beautiful bathrooms all newly renovated. The grand porch leads to the yellow front door welcoming you into to the foyer, soaring ceilings, hardwood floors, and luminous principal rooms that exude simple sophistication. The newly reimagined kitchen dazzles with quartz countertops, gold hardware, and sleek finishes, flowing into a chic family room complete with a cozy gas fireplace. Entertain in style in the grand dining room, host guests in the sun filled living room~also a simple option for a main floor bedroom, and enjoy the functionality of a dedicated office space. The upper level features the 4 generously scaled bedrooms, a designer-renovated 3 pc bath, a serene 5pc primary retreat offering a spa-calibre ensuite showcasing a freestanding soaker tub, oversized glass shower, and luxe tile. All showcasing the views over the private lush yard. Outside, a showstopping inground pool, manicured gardens, and a discreet rear double garage create an elegant outdoor escape. The crowning jewel: an immaculate, unspoiled basement with soaring 9ft ceilings, endless opportunities for almost anything. Surrounded by storied landmarks like the Dunbarton-Fairport United Church, highly sought after William Dunbar School and amongst other top-tier schools, hiking trails, and Lake Ontario, this home offers timeless grandeur and contemporary ease in one of Pickering's most coveted neighbourhood locales. (id:61476)
952 Vistula Drive
Pickering, Ontario
Welcome Home Forever! 952 Vistula Drive is truly extraordinary. A rarely offered opportunity in Pickering's coveted waterfront West Shore Community. This impeccable beautifully upgraded backsplit offers 4+1 bedrooms and 3 bathrooms, with serene views of Frenchman's Bay from your private back porch. Nestled on a quiet highly sought after street, this massive pie lot backs to a lush ravine with a creek & Frenchman's' Bay. This home combines natural tranquility with a functional layout for a growing family. Magazine-worthy interiors feature bright, light-filled principal rooms, sophisticated finishes, and chic décor. The heart of the home is a show-stopping custom kitchen, oversized Island with waterfall quartz countertops complete with high-end stainless steel appliances, a walk-in pantry, and thoughtfully designed nooks for peaceful escapes. Every room has been meticulously renovated with new flooring, trim, paint, doors, pretty lighting. Bathrooms have been renovated and tastefully updated, while a cozy gas fireplace adds warmth to the open living room. Outdoor living is just as exceptional, with professionally landscaped front and backyards, limestone patio, a custom shed, in-ground sprinkler system & custom outdoor lighting, and a stunning massive deck perfect for entertaining those gorgeous summer nights. Additional upgrades include a new roof (May 2025), soffit and fascia (2021), and timeless shutters. Enjoy daily strolls to the lake, park, and marina just steps away. This is truly a forever home in one of Pickering's most admired and tightly held enclaves. (id:61476)
201 - 80 Aspen Springs Drive
Clarington, Ontario
Welcome To Modern Living At 201-80 Aspen Springs! Step Into Style With This Sleek And Contemporary 1-Bedroom, 1-Bathroom Condo In Bowmanvilles Sought-After Aspen Springs Community. Designed With An Open-Concept Layout, This Bright And Airy Suite Features: A Spacious Primary Bedroom With Frosted Sliding Doors And A Built-In Closet A Spotless 3-Piece Bathroom A Sophisticated Kitchen Outfitted With Stainless Steel Appliances, Granite Countertops, Beveled Subway Tile Backsplash, And Upgraded Sink And Faucet. Enjoy Peaceful Courtyard Views From Your Private Covered Balcony, And Bask In Natural Light Thanks To Floor-To-Ceiling Windows Throughout. Additional Highlights Include In-Suite Laundry, Locker, Surface Parking, An On-Site Gym, Party Room, And Elevator Access. Conveniently Located Close To Public Transit, Shopping, Schools, Starbucks, Highway 401, And More This Is Modern Condo Living At Its Finest! (id:61476)
166 Hutton Place
Clarington, Ontario
Stunning 3+1 Bedroom, 2.5 Bath Family Home in a Prime Location! This beautifully maintained 2-storey home features 3+1 spacious bedrooms and 2.5 bathrooms, offering plenty of room for growing families. The open-concept kitchen is a chefs dream, with a pantry and walk-out access to a private, fenced yard perfect for outdoor entertaining. The cozy great room, with its inviting gas fireplace, is ideal for family gatherings, while the private covered balcony off the third bedroom provides a peaceful retreat. With high-quality finishes throughout, including California shutters, laminate flooring on both the main and second floors, ceramic tiles, pot lights, and elegant oak stairs, this home exudes charm and sophistication. The fully finished basement expands your living space even further, with a large rec room, a 4th bedroom, laundry area, and ample storage. Additional features include inside access to the garage, a double-wide driveway, and updated appliances (Washer/Dryer - 2021, Stove - 2025). Located in a sought-after, family-friendly neighborhood, this home is just minutes from top-rated schools, parks, shopping, and essential amenities. ** This is a linked property.** (id:61476)
644 Galahad Drive
Oshawa, Ontario
Located in the family-friendly Galahad Park area in Oshawa/Eastdale. Well-priced, bright and breezy semi with no neighbours behind! Spacious living room + dining room combo, with the kitchen open to the dining room. Kitchen has all the essentials: lots of lights (6 potlights plus 2 LED disc lights); custom backsplash; stainless steel appliances including large 2-door fridge with water/ice dispenser; smooth-top stove; built-in microwave/range hood; & built-in dishwasher; and bonus corner cabinet for extra storage & counter space. Home was recently re-modeled: professionally painted throughout; new rear deck; updated main bathroom; new 3-pc basement bathroom; new light fixtures, receptacles & switches, also professionally installed. Spacious primary bedroom with extra-deep double closet. Basement is fresh and clean with finished ceilings and walls and new light fixtures. The exterior is private and leafy, and there's a spacious new deck accessed from the dining room. Nice home, great neighbourhood and quite affordable. (id:61476)
2049 Chris Mason Street
Oshawa, Ontario
Less than 1 year old 43' extra wide corner lot in north Oshawa neighborhood. Step into this exquisite 4-bedroom (plus main-floor flex room) sanctuary, where modern elegance meets unbeatable convenience on a coveted corner lot.Versatile Flex Space ideal as ahome oce or 5th bedroom. 9-foot ceilings throughout both levels, this sunlit home radiates grandeur and sophistication at every turn. Open-Concept Design with gleaming engineered hardwood flooring. Gourmet Kitchen featuring sleek granite countertops, a massive breakfastisland, and premium stainless steel appliances perfect for entertaining. Spacious Bedrooms bathed in natural light, designed for relaxation.Stylish Second-Floor Laundry Room for added convenience. Premium Upgrades with Stone Exterior enhancing curb appeal. All 5 Brand-NewAppliances included, backed by a 2-year warranty, plus a 4-year extended warranty on laundry machines. Sun-Filled Corner Lot with expansivewindows, oering privacy and abundant natural light. Wide garage door, can be expended to park cars side by side on driveway. Nestledmoments from Ontario Tech University, Costco, shopping malls, hospitals, and highways 407/401, this home ensures eortless commutingand urban convenience. Enjoy quick access to top-rated restaurants, retail therapy at Walmart, and proximity to esteemed elementary andhigh schools. Every detail, from the flawless layout to custom finishes, crafts a lifestyle of refined ease. Move in ready (id:61476)
329 Buena Vista Avenue
Oshawa, Ontario
Excellent Investment or First-Time Buyer Opportunity in Oshawa's Sought-After McLaughlin Neighbourhood! Why rent when you can own? This charming 4-bedroom home offers more than 1,700 sq ft of living space ideal for savvy investors or first-time buyers looking to enter the market. Located in the desirable McLaughlin community, you're just minutes from the Oshawa Centre, top-rated restaurants, parks, schools, and all essential amenities. Convenience meets potential in this prime location! Inside, enjoy a rare main floor primary bedroom, with three additional spacious bedrooms on the second floor plus two full bathrooms. Combined Living Room and Dining Room as well as a bright kitchen with an eat-in area and walk-out to deck and private backyard. Step outside to discover a detached garage with a workshop, a deep 139 ft lot (40 ft wide), and parking for 5+ vehicles. With excellent development potential, this property is a smart investment with room to grow. Don't miss this opportunity to own in one of Oshawa's most convenient communities! (id:61476)
6345 Langmaid Road
Clarington, Ontario
Welcome to 6345 Langmaid Rd, where custom craftsmanship meets peaceful country living. Nestled on a scenic 0.76-acre lot (165x200ft) and surrounded by open farmland, this beautifully designed home offers 3,624 sq ft of total living space and exceptional multi-generational potential. Located just minutes from North Oshawa and Hwy 407, you'll enjoy the perfect blend of rural charm and city convenience. The timber-frame covered front porch offers a warm welcome and sets the tone for the quality and detail found throughout. Step into the vaulted, open-concept great room where the custom kitchen, dining area, and living space come together around a dramatic floor-to-ceiling stone fireplace. The kitchen features a large centre island and premium finishes, ideal for everyday living and entertaining. The main floor includes three bedrooms, including a spacious primary suite with its own 3-piece ensuite. A versatile bonus room above the garage accessed from the dining area adds valuable space for a fourth bedroom, family room, office, or guest suite. Sellers have secured approval for a future bathroom addition in this space. The finished walk-out basement extends your living area with a second stone fireplace, garage access, an 18x8 cold cellar, and ample room for a gym, games room, or in-law suite. It walks out to an interlock patio overlooking rolling fields perfect for relaxing evenings or hosting friends around the fire. Thoughtfully landscaped with mature trees, armor stone features, and even pear trees, the property offers privacy and charm. Exterior upgrades include a striking stone façade, new interlock patio and walkways, retaining walls, and a freshly paved driveway with parking for 12+. A newly drilled well ensures long-term peace of mind. Homes like this, with space, upgrades, and location, rarely come to market. Don't miss your chance. (id:61476)
240 University Avenue W
Cobourg, Ontario
Honey, Start the car!!! A rare chance for affordable property ownership! This is a quaint, central Cobourg, Semi-Detached 2 Bedroom 1 Bath Bungalow tucked away well back from the road with privacy trees surrounding, yet close walking distance to all amenities. This sweet home was originally built in 1856 and has been nicely updated over time. A 231 Sq Ft Professionally renovated back addition was built in 2014. New Roof/Shingles installed 2023 (See MPAC closed building permits under attachments) Also updated: Windows, Doors, Flooring, Kitchen Cabinets, Roof, Siding, Soffits, Fascia. The Private Fenced Back Yard could make a nice outdoor oasis patio area, tucked away from it all. Plenty of Parking. Zoned R3 on a 200 ft deep lot, this sweet home sits well back from street & sidewalk. Located in a Central Cobourg residential neighbourhood, just a short walk to Downtown, Farmer's Market, Beach, Big Box Stores, Mall, Schools. Close to the VIA Station, 401, Hospital. 100 km to Toronto. This is your opportunity to own an investment of a turnkey income property with great Month-To-Month Tenants in place! Tenants pay $1800/month plus their own heat/utilities. The new Buyer may choose to keep the Tenants or enjoy an easy-sized living space as alternative to renting (proper notice for possession must be followed after purchasing - Buyer to assume Tenants on closing.) Note: Driveway is owned all the way to University approx. The centre line "pin" between this and the adjacent Semi-detached is visible at the sidewalk as you enter off University Avenue showing the property line between this and adjacent semi. You can reinstall fence between properties down further along to the front if desired. Any Offers will be reviewed June 5th at 5pm. Please Register by June 5th 3pm** Seller will consider pre-emptive offers. 24 Hours notice for Tenants for viewings. (id:61476)
90 Potters Lane
Clarington, Ontario
Welcome To 90 Potters Lane In Sought After Enniskillen! This Stunning 3+2 Bedroom 3 Bath Bungalow Has Been Tastefully Updated Top To Bottom Complete With Finished Basement & Is Situated On A Picturesque 1 Acre Lot! Main Level Features Spacious Living Area With Elegant Wainscotting & Crown Molding Throughout, Formal Dining Area Overlooking Gorgeous Chef's Kitchen With Large Centre Island & Luxurious Concrete Counters From Robert Owen Design And Spacious Family Room With Fireplace, Walk-Out To Patio & Large Windows Providing Unobstructed Views Of Your Private Backyard Oasis! Three Bedrooms & 2 Full Baths On Main Level Including Oversized Primary Bedroom With Ensuite Bath & Walk-Out! Fully Finished Basement Boasts Walk-Up Separate Entrance, Large Rec Area With Wood Stove, Home Theatre, Billiards Area, Above Grade Windows, Updated 3 Pc Bath, Stunning Laundry Area & Two Additional Spacious Bedrooms! Many Custom High Quality Finishings Throughout This Home Has Been Meticulously Maintained And Sure To Impress Even The Most Discerning Buyer! Oversized Double Car Garage, Long Driveway With Expansive Parking & An Impressive 104 x 383 Lot Lined With Mature Trees & Privacy! Excellent Location In Sought After Hamlet Of Enniskillen Walking Distance To Enniskillen General Store, Public School, Park & The Conservation Area! All This Just A Short 10 Min Commute To North Oshawa & Bowmanville! Mins From 407 Access! See Virtual Tour! Open House Sat May 31st 12-2! (id:61476)
1373 Salem Road N
Ajax, Ontario
This Stunning Executive end-unit townhouse, featuring 3 bedrooms and 3 bathrooms, offers the perfect blend of space, privacy, and modern living. As an end unit, it provides added natural light, extra windows, and a larger lot size compared to interior units. Fully renovated townhouse, brand new laminate flooring top to bottom, new staircase with modern iron rods, Pot lights, freshly painted, New Stove, New Garage door opener. The ground floor includes a welcoming foyer. This living room can be used as an office, den, study room, guest room, Library, and has convenient access to the garage. On the second level, you will find an open-concept living and dining area with a 9 ft ceiling with laminate flooring and large picture windows, a modern Kitchen with stainless steel appliances with lots of cabinets, Granite countertops with an under-mount sink and backsplash, walkout to a huge size terrace perfect for entertaining with family and friends, The third level is dedicated to the private quarters, featuring 3 good size bedrooms with brand new light fixtures including a primary suite with a 3 pcs ensuite with standing glass shower and double door closet and huge size windows for so much daylight, 2nd bedroom has a skylight for daylight with laminate floor and closet, 3rd bedroom has a laminate floor with 2 closets with picture windows, We did spend thousands of $$$$ for renovations just for your convenience, Close to shopping center, schools, amazon fulfillment center, place of worship, Greenwood conservation area, Deer Creek golf course, HWY 401 & 412, **EXTRAS** Offers Welcome anytime. Deposit a Bank Draft or Certified Cheque With the Offer. (id:61476)
113 Tremaine Street
Cobourg, Ontario
OFFER DATE JUNE 15 5PM A Chance to acquire a Glorious Lakeside location. Stunning Views. A Beautiful character-rich Home. Enjoy the tranquility of Lakeside living in this exceptional 4BR, 2Ensuite Bath home + addition. Re-Design to increase the value or enjoy the charming home as is! At Monk's Cove Cobourg minutes to the 401 & VIA Rail Station, 100 KM to Toronto. Elegantly poised with unobstructed lake views. A 2,600 sq ft property offering the perfect blend of historic flavour & modern decor in a highly desirable lakeside site. Step out to an 85.75 ft x 75 ft fenced lot to take in the peaceful setting surrounded by lush gardens, mature trees, panoramic views of the lake. Inside, rich oak and pine floors lead you through spacious principal rooms, parlours with tall windows, a bright sunroom overlooking the garden, and a formal dining room that opens onto a private stone patio ideal for entertaining or relaxing. The kitchen, part of a thoughtful addition in the late 90s, provides ample space for casual dining, while the adjacent home office/den offers a quiet spot to work from home or create your own studio space. Upstairs, the Primary Suite is a true sanctuary: walk-in closet, ensuite bath, French doors opening to a private balcony with breathtaking lake views. A private space for watching sunsets or stargazing. A second guest bedroom includes its own ensuite & 2 more bedrooms complete the upper level. Stroll or cycle the scenic waterfront trails, relax in the nearby Peace Park, or explore the shops, beach, marina, and boardwalk just 2km away in the vibrant downtown. Whether you're seeking a full-time residence, weekend retreat, or potential boutique B&B, this home offers a rare chance to own a piece of history in a prime lakeside setting. Vacant. You can start your reno or move-in for summer! A rare opportunity in a prestigious lakeside neighbourhood of new-builds, designer homes & lovingly restored vintage properties. Come experience a lakeside lifestyle. (id:61476)
46 Meredith Crescent
Cobourg, Ontario
Excellent Brick Bungalow on large private lot. Like New! Just Professionally Renovated ! Sparkling fresh 3+1BR 2Bath All-Brick Bungalow on a larger 58ft x 170ft Lot with no neighbours behind. All-Brick Bungalow now has an open-concept floor plan with sliding glass doors out to side deck that wraps around to a large private deck in the backyard, surrounded by trees. All-new Luxury Vinyl Laminate flooring just installed on both finished living levels, as well as new Cabinets, Counters, Tile Backsplash, Sink in Kitchen. Updated Baths on both levels: vanities, toilets bath fixtures w/ glass door in tiled shower upstairs. Newly installed interior doors, trims, pot lights, front step. Vacant, newly-painted & just polished by pro cleaners for a truly move-in ready home! Parking for several cars. Carport to keep snow off in winter or provide a shaded hang out area with windows in 3 seasons. Tucked away on a pretty crescent in an established & desired neighbourhood of maturely-landscaped lots & renovated homes, conveniently close to all amenities. A close walk to schools or less than 2 km walk to downtown, the beach, marina, yacht club, parks. Handy convenience stores a hop, skip & a jump away & the 401 or VIA Station a short drive for commuters. This home is suitable for growing families, retirees or professionals alike, and anyone who appreciates having a larger lot with a little elbow room from neighbours with lots of privacy in the backyard. Side door entrance to the just-finished Lower Level provides options to use for guests or as an In-law unit, with a large rec room, den, bedroom, 3pce bath & laundry. R2 Zoning. Central A/C. Nicely landscaped. Quiet crescent and pleasant surroundings for walking to it all. A newly refinished home interior can be yours at this amazing price point! Nothing to do but move in and enjoy the modern decor and the soft summer breezes walking out to your deck. Must view! *** 6 PHOTOS are VIRTUALLY STAGED*** (id:61476)
24 Grainger Crescent
Ajax, Ontario
Welcome to 24 Grainger Crescent! Fully renovated and flooded with natural light, this move-in-ready home offers exceptional value in one of Ajaxs most convenient, sought-after communities. Situated on a quiet crescent with no rear neighbours, its a private retreat that blends modern function with thoughtful design.Enjoy engineered hardwood floors throughout, custom built-in storage in every bedroom, and a beautifully upgraded kitchen with quartz countertops, stainless steel appliances, and contemporary finishes. The open-concept layout is perfect for entertaining, while oversized windows bring light into every corner of the home.The spacious primary bedroom features a walk-in closet with custom organization system a rare and practical luxury. Every bedroom includes built-ins that maximize space and style.Located minutes from parks, schools, the Ajax Community Centre, waterfront trails, shopping, dining, GO Transit, and Highways 401, 407 & 412. This home is comfort, style, and convenience (id:61476)
35 Ball Crescent
Whitby, Ontario
Great double garage detached home located in Williamsburg community.One of the best layouts in the neighborhood! Elegantly finishedkitchen with S/S Apps & well maintained granite countertops. Newlyupgraded hardwood floor & tile floor throughout. 4Pc ensuite w/granitecounters & double closets in master. Bedrooms have large closets &lots of functional space. Professional finished basement. Close toRocketship Park & Splashpad, minutes from Durham's top Schools &shopping plaza. (id:61476)
52 Ontoro Boulevard
Ajax, Ontario
A Rare Opportunity To Own A 100-Foot Lot On The Shores Of Lake Ontario. This 3300+ Sq Ft. Lakefront Property Offers Endless Possibilities For Builders, Renovators, Or End-Users Looking To Add Their Own Touch. Boasting 4+1 Bedrooms And 3 Bathrooms, This Expansive Home Is Being Sold In As-Is Condition, Making It The Perfect Canvas For Customization Or Redevelopment. This Home Features A Striking 36x36-Foot Indoor Pool And Exercise Room That Opens Seamlessly Onto A Walk-Out Patio With Uninterrupted Views Of The Lake. A Stunning Sunroom Offers A Front-Row Seat To Spectacular Sunsets And Tranquil Water Views Year-Round. The Lower Level Includes A Second Kitchen, Providing Flexibility For Extended Family Living.With A Private Seadoo And Watercraft Launch Into Lake Ontario, Multiple Skylights Throughout, A Solar Panel System On The Roof, And A 3-Car Attached Garage With Tandem Parking, This Property Combines Functionality With Waterfront Lifestyle. Whether You Are A Visionary Builder Or A Buyer Looking To Create A Dream Home, This Is A One-Of-A-Kind Opportunity On One Of The Most Coveted Stretches Of Lake Ontario. More Photos Coming Soon. (id:61476)
353 Fleetwood Drive
Oshawa, Ontario
Welcome to 353 Fleetwood Drive, located in Oshawa's desirable Eastdale community. This spacious and well-maintained 3+1 bedroom detached home sits on a premium corner lot of a family-friendly street, offering a perfect combination of comfort and convenience. Inside, you'll find hardwood floors throughout, renovated bathrooms, and three generously sized bedrooms, including a primary suite with a 4-piece ensuite and walk-in closet. The professionally finished basement adds valuable living space, featuring a fourth bedroom and 3-piece bathroom and ample storage. Sitting on a fully fenced corner lot, the backyard is ideal for relaxing, entertaining, or spending time outdoors with family . Close to excellent schools, shopping, parks, and public transit, this home checks all the boxes for modern family living. (id:61476)
1014 Tiffany Circle
Oshawa, Ontario
This executive home is waiting for you! Located on an secluded court offering Exceptional"chalet style" living right here in the city. Walk in and immediately be left speechless with stunning views overlooking your panoramic ravine lot. Enjoy long summer evenings entertaining on the expansive deck while your guests enjoy swimming in the resort-like pool. After a long day of work unwind in your hot tub connecting with nature in your fully private landscaped yard.Enjoy cooking meals in the renovated open concept kitchen with built in appliances and granite counters. The great room is truly the heart of the home with massive custom windows, oversized fireplace, and open concept to both the large kitchen and vaulted front foyer.This home is perfect for the whole family, including a primary retreat on the main floor with a5 piece custom ensuite bathroom, walk-in closet, and extra built-in storage. Upstairs features 3 unique bedrooms all with ample storage and a large washroom with double vanity and skylight.The basement includes a rec room with wet bar and gas fireplace along with 3 additional bedrooms and extra full bathroom. This is the perfect place to set up a home office or gym.Truly a home you can't out-grow. (id:61476)
J11 - 1657 Nash Road
Clarington, Ontario
Welcome to this stylish and spacious 2 storey-condo townhome featuring 3 bedrooms plus a den and 3 bathrooms. Enjoy a bright, open-concept layout with sleek laminate flooring, elegant pot lights, and a Juliette balcony that adds charm and natural light to the living space The modern kitchen is designed for both function and flair, perfect for everyday living and entertaining. Located in beautifully landscaped, private community. This home offers comfort and convenience in equal Measures Ideally situated close to school, parks, shops and Courtice Community Complex. It's a perfect choice for families and professional alike. Don't miss out on this move-in ready gem in a highly sought-after neighborhood. (id:61476)
38d Lookout Drive
Clarington, Ontario
Offers anytime! Stunningly updated upper end unit stacked condo town just steps from the lake. 1393 sq ft (as per builder plans). Carpet free unit with engineered hardwood floors throughout plus gorgeous hardwood stairs with iron rod spindles. Flat ceilings throughout. 2 owned parking spots with one in garage with garage door opener and one in front of the garage. Completely open concept main level features a modern kitchen with quartz counters, backsplash, separate pantry, 2 tone soft close cabinets and $12,000 Cafe appliances plus a $3,500 custom range hood. Living/Dining room features walk out to a huge 21 * 9 half covered balcony. Great for BBQ and relaxing enjoying the breeze off the lake. Living room electronic shades. Close to kitchen also features separate laundry room and a utility room. Main floor foyer has gorgeous tile floors and a separate large storage room that could also function as an office space. The upper level features a good size primary bedroom with 3 piece ensuite (quartz counter and glass shower) and walk in closet that has a custom $2500 barn door. An additional 4 piece bath (quartz counter) just outside the 2nd bedroom that has a walk out to a 2nd balcony (11 * 8). Hot water on demand unit leased. Brand new playground currently being built in view of the unit and a relaxation spot being built as well behind the unit. Here is your chance to live steps from the beach, splash pad, off-leash dog park, walking/biking trails, and even a park with fishing access. Great location for commuters being very close to the 401 access. Nothing to do but unpack and enjoy. (id:61476)
745 Marksbury Road
Pickering, Ontario
Beautifully Updated 3-Bedroom Bungalow on a Premium 52x120 Ft Lot in Desirable West Shore Pickering!This stunning home offers an open-concept living/dining/kitchen area with cathedral ceilings, hardwood floors, custom cabinetry, quartz countertops, a stylish backsplash, and stainless steel appliances. Designed for modern living, it features pot lights throughout, updated electrical and waterlines, and energy-efficient spray-foamed walls and roof.The luxurious bathroom boasts heated floors, custom tiles, and a unique sink design. A finished basement provides additional living space with a new subfloor, hardwood flooring, and ample lighting. The main floor includes a convenient laundry area and a cozy den/office that opens to a bright solarium overlooking the private backyard.The tandem 2-car garage (30x15 ft) is perfect as a workshop, man cave, or she-shed. Enjoy mornings on the large front porch or take advantage of the spacious driveway, ideal for RV or trailer storage.Located steps from top-rated schools, parks, walking trails, French mans Bay, and Lake Ontario, this home blends comfort, style, and convenience in a sought-after neighbourhood. (id:61476)
273 George Street
Cobourg, Ontario
Welcome to this beautiful 4-bedroom home, perfectly situated just steps from Cobourg's historic downtown and a short walk to the stunning harbourfront and sandy beach. This prime location offers the best of small-town charm with modern conveniences, placing you within walking distance of restaurants, boutique shopping, cozy coffee shops, and the seasonal farmers' market. With a spacious and inviting layout, this home is ideal for families, professionals, or anyone looking to enjoy the vibrant community of Cobourg. Whether you're relaxing on the beach, exploring the charming downtown, or enjoying a morning coffee at a nearby cafe, this home provides the perfect blend of comfort and convenience. Don't miss your chance to experience the best of Cobourg living! *Parking Permits can be purchased for the municipal lot on Covert St* (id:61476)
252 Bullis Road
Brighton, Ontario
Set on a peaceful, private one-acre lot, this well-built R-2000 certified home is being offered for sale for the first time. Backing directly onto the third fairway of Timber Ridge Golf Course -an acclaimed 18-hole championship course ranked as one of Canadas Top 10 Best Value Golf Courses by Score Golf Canada- this property offers a rare combination of quality construction, natural surroundings, and desirable location. Designed for comfortable main-floor living, this home offers approximately 1,800 square feet of well-maintained space. The layout includes a spacious primary bedroom complete with walk-in closet and full ensuite bathroom. A second room on the main floor, currently used as a home office, can easily be converted into a guest bedroom or den, offering flexibility for changing needs. Both bedrooms are generously sized, and the large windows allow for an abundance of natural light. The main living areas are bright and inviting, with large, oversized windows in the dining and living rooms that frame picturesque views of the golf course, pond and surrounding greenery. Just off the dining area, a welcoming 3-season sunroom provides a peaceful retreat for enjoying warm summer evenings amidst the sounds of nature. The partially finished basement extends the living space with two additional bedrooms, a large recreation room, and a substantial storage area, offering plenty of room for hobbies, guests, or future customization. Furnace and central air 2018; roof 2019. Outdoors, the property is surrounded by mature trees and beautifully landscaped gardens, complete with flower beds and a pond separating the property from the golf course, creating a serene setting and a sense of privacy. This is a rare opportunity to own a thoughtfully designed, energy-efficient home in one of Brighton's most desirable settings. (id:61476)
77 Maplewood Avenue
Brock, Ontario
Attention Bungalow Lovers! Bright & Spacious, Open Concept, Renovated Bungalow Close To Lake Simcoe. Must-See Custom Kitchen (2023) Featuring a Massive Island That Fits 6 Stools, Quartz Counter Tops, Pot Filler, Hidden Coffee Station, Stainless Steel Appliances & Premium Cabinetry. Huge Primary Bedroom w Walk-In Closet & Spa-Like Ensuite. Hardwood Trough-Out. Bonus Family Room w Gas Fireplace & Built-Ins. Renovated Main Bath & Laundry Room. Direct Access To 2 Car Garage. Covered Back Porch. Unfinished Basement w Plenty Of Windows Awaiting Your Finishing Touches! Southern Facing Backyard. Large Driveway w No Sidewalks. Book Your Showing Today! (id:61476)
20 Galloway Crescent
Uxbridge, Ontario
Welcome to your dream family home in a sought-after, family-friendly neighborhood just a short walk to top-rated schools and parks! This spacious and beautifully maintained 2-story home offers 4+1 bedrooms and 4 bathrooms, perfect for growing families and those who love to entertain. Step inside to find a welcoming main floor featuring a large, open-concept kitchen, a cozy family room w/gas fireplace, a separate living room, a formal dining room, a dedicated home office, and a convenient main floor laundry room with access to the garage. Enjoy morning coffee or evening chats on the charming covered front porch. Upstairs, generous bedrooms provide plenty of space and comfort, including a serene primary suite. The fully finished basement adds incredible value with a spacious rec room, additional bedroom, ample storage, and room for hobbies or guests. Step outside into your private backyard oasis featuring a stunning saltwater pool, lush landscaping, and peaceful greenbelt views. Whether hosting summer gatherings or enjoying quiet afternoons, this yard is designed for relaxation and fun. An insulated garage with a gas furnace ensures comfort year-round and adds extra flexibility for a workshop or storage. Don't miss this rare opportunity to own a turn-key home in a prime location. Schedule your showing today and fall in love with everything this property has to offer! (id:61476)
15970 Marsh Hill Road
Scugog, Ontario
Discover this stunning 3+1 bedroom, 4 bathroom bungalow nestled on a serene 0.82-acre lot. This private retreat offers the perfect blend of country charm and modern convenience, located just minutes from both Port Perry and Uxbridge. Step inside the 2,397 square foot main level (per floor plans) to find a gorgeous updated kitchen featuring a large island, propane cooktop, wall oven, abundant storage, and nearly new appliances. The kitchen also features a floor to ceiling pantry, convenient instant boiling water tap and a bright eat-in dining area with a walkout to the back patio. The spacious living room is enhanced by a cozy fireplace, with an additional fireplace in the expansive finished basement. The lower level offers endless possibilities with a fourth bedroom, full bathroom, den, and ample storage space. The primary suite is a luxurious retreat, complete with a 5-piece ensuite, walk-in closet, and direct patio access to a covered hot tub perfect for relaxing evenings. The backyard oasis continues with a landscaped, fenced-in patio featuring an in-ground pool. Additional highlights include an invisible dog fence, insulated and heated extra deep double garage, a large driveway that accommodates 8+ vehicle parking, and a powerful 20KW hard wired generator can run the whole house for peace of mind. Enjoy the tranquility of country living without sacrificing convenience. This exceptional home offers privacy, comfort, and easy access to all local amenities. Don't miss your chance to make this dream property yours! (id:61476)
1209 Beaver Valley Crescent
Oshawa, Ontario
Well located in the highly desired Northglen neighborhood on the Oshawa/Whitby border! This 4 bedroom/3 bath detached home has no neighbours behind and many great features, such as main floor laundry/mudroom with access to side yard & garage access from interior. Perfect for functional family living. Updated Kitchen with lots of cupboard space & W/O to deck with Gazebo & fully fenced backyard. The Living/Dining, Staircase & Upper level all have brand new carpet. Most of the home has been freshly painted. Good size Primary bedroom with large W/I Closet and 4pc Ensuite bath. Hunter Douglas Blinds throughout. Spacious basement with loads of storage & possibilities. Roof 2023. Proximity to schools, transit & shopping make this a fantastic family home (id:61476)
18 Cooperage Lane
Ajax, Ontario
Move-in ready and minutes from HWY 401, this modern, bright townhome offers excellent depth and flow. Surrounded by major stores, restaurants, and entertainment Costco, Walmart, Best Buy tucked away on a quiet, friendly street. A perfect blend of style, affordability, and low-maintenance living, ideal for first-time buyers, growing families, retirees, or investors! Step inside to a welcoming foyer with coat closet, direct garage access, and a convenient laundry room with under-stair storage. The open-concept layout with minimal stairs ensures seamless movement throughout. Rich hardwood floors on the main level and warm oak stairs create clean angles and timeless appeal. The kitchen showcases a clean, polished look with sparkling granite counters, stainless steel appliances, stylish tile backsplash, and LED lighting it impresses at every turn. The open living area features pot lights and warm wood tones perfect for relaxing or entertaining. Enjoy your morning coffee or unwind on the private balcony. The spacious primary bedroom features double-door entry, walk-in closet, LED lighting, and a bay window nook bathed in great natural light paired with a strong, functional layout. The semi-ensuite bathroom is minimalist, bright, and symmetrical. The second bedroom also includes a walk-in closet, LED lighting, and large windows.Enjoy fast access to Hwy 401, 407, & 412, plus walkable proximity to schools, shops, parks, and downtown Ajax. This freehold townhome includes a low POTL fee $258 POTL covering water, snow removal, and landscaping *no condo fees! Comfort is ensured year-round with central A/C, HRV system, and high-efficiency furnace. (id:61476)
18 - 1867 Kingston Road
Pickering, Ontario
This beautifully maintained 3-bedroom, 2-bathroom townhome offers comfort, space, and functionality for modern family living. Featuring a bright and spacious kitchen with plenty of cabinetry and room to dine, this home is perfect for both everyday meals and entertaining. Enjoy the versatility of a walkout basement, ideal for a family room, home office, or guest suite. Step out to your fully fenced yard, a private outdoor space perfect for relaxing, gardening, or letting kids and pets play safely. The upper level boasts three generous bedrooms, with great closet space and natural light throughout. Whether youre a growing family, first-time buyer, or looking to downsize without compromise, this home has the layout you've been waiting for. Situated in a family-friendly community just minutes from the Bluffs, Lake Ontario, and the Pickering GO Station, this location offers the perfect blend of suburban tranquility and urban convenience. Close to parks, great schools, shopping, and all essential amenities along Kingston Rd. (id:61476)





