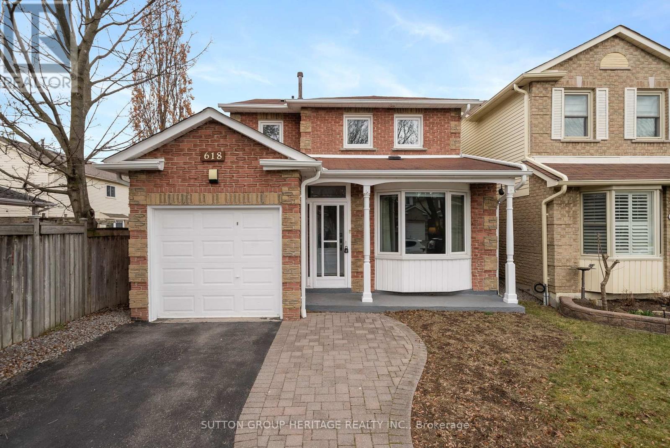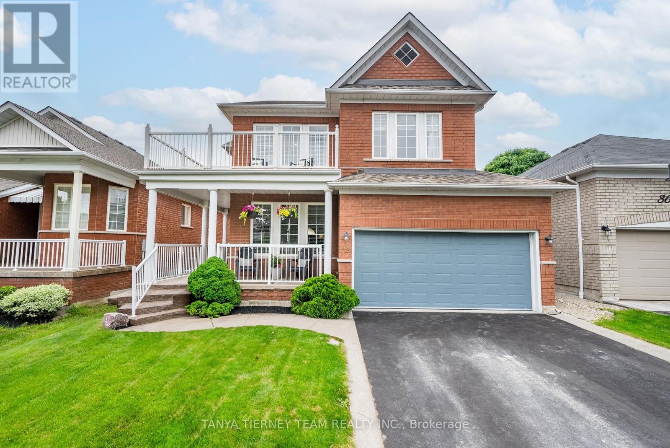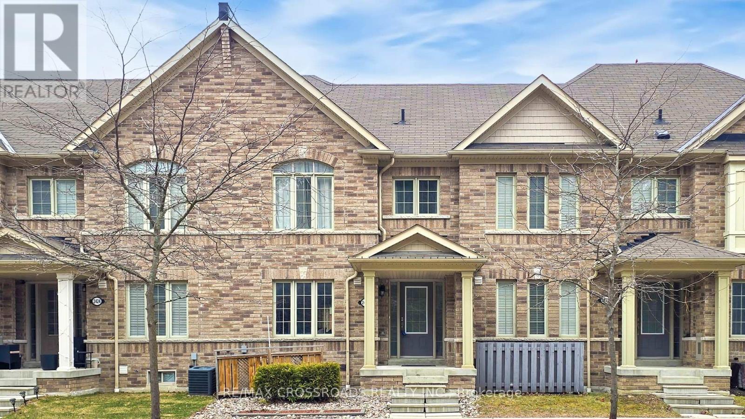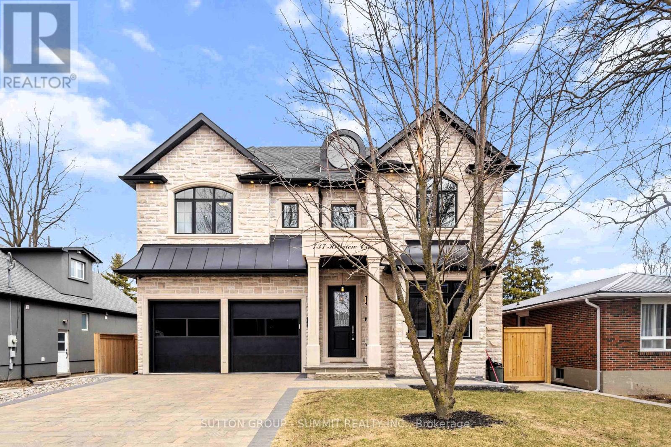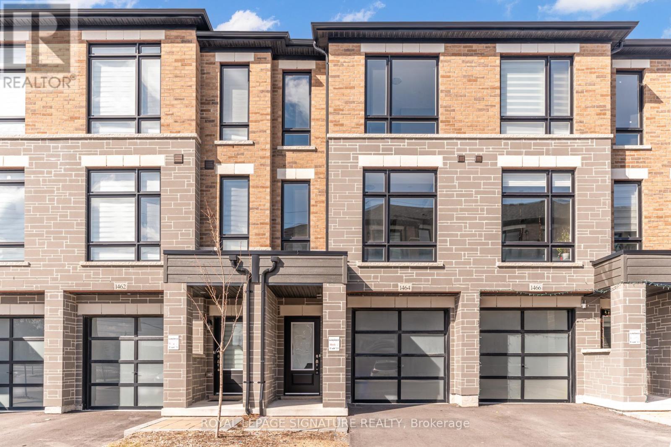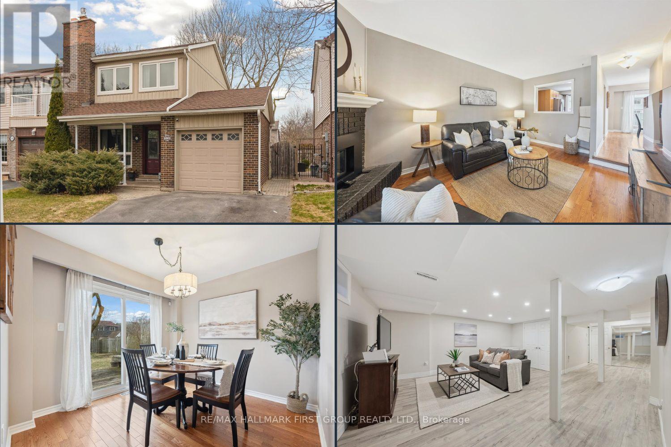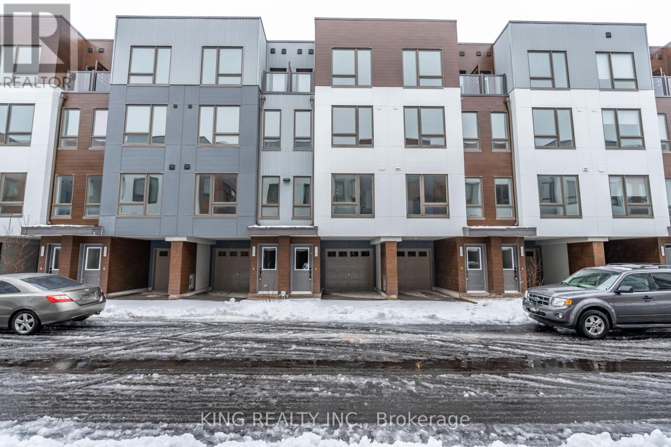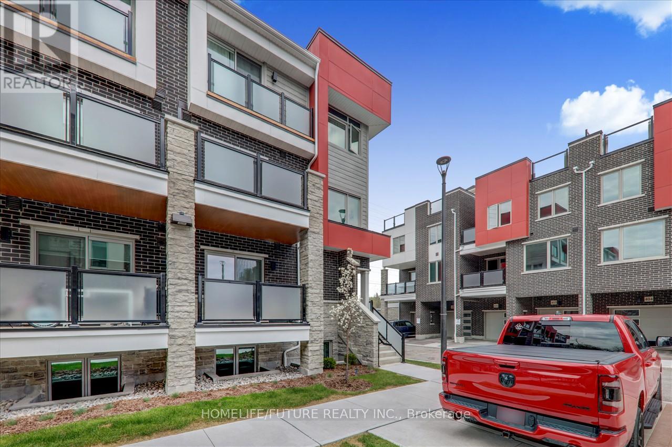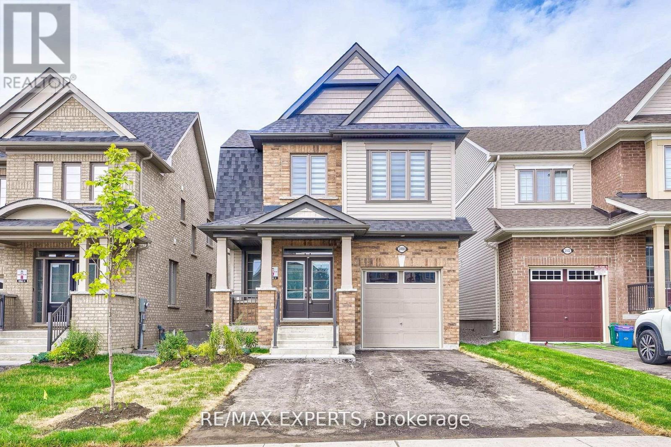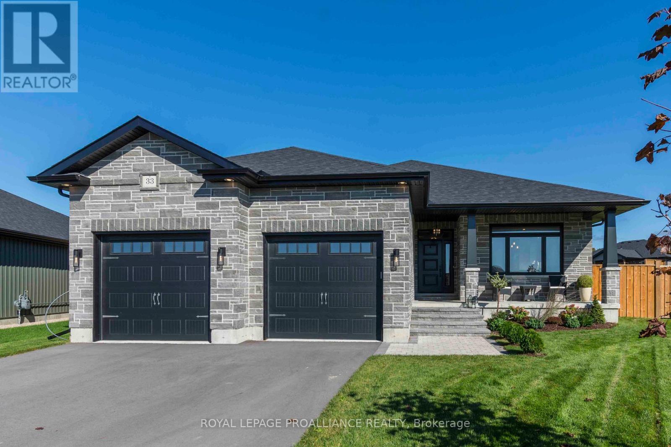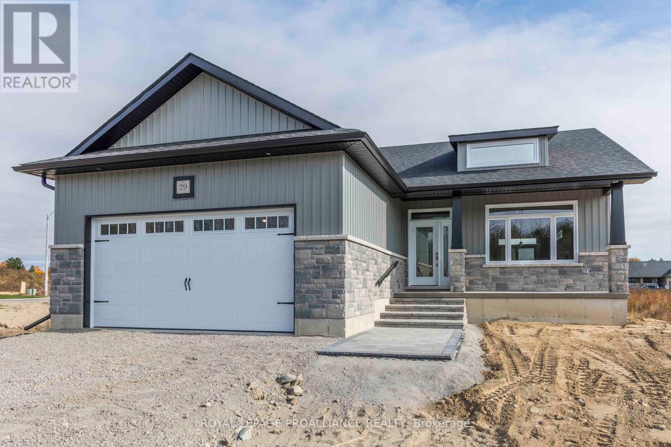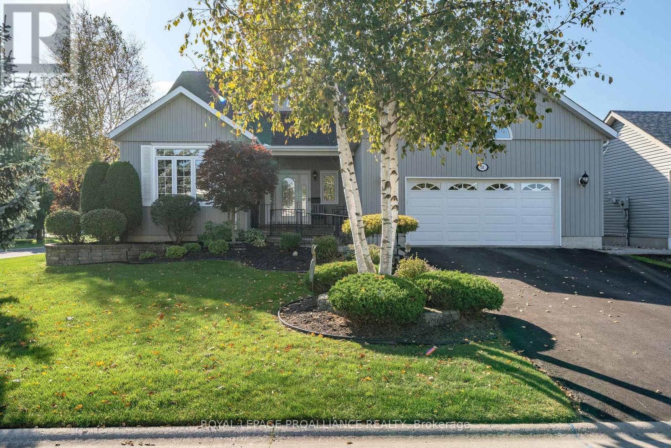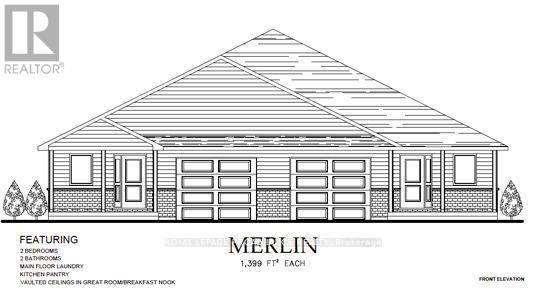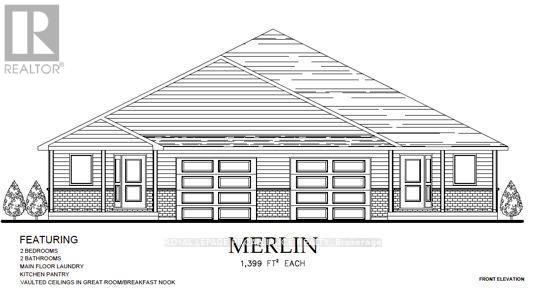618 Sugar Maple Crescent
Whitby, Ontario
Welcome to 618 Maple Sugar Crescent, a charming and beautifully cared-for home nestled in the heart of Whitby's sought-after Williamsburg community. This 3-bedroom, 3-bath detached gem offers the perfect blend of comfort, space, and style for modern family living. Step into a sun-filled open-concept living and dining area featuring hardwood floors and a large front window that invites natural light to pour in. The kitchen, complete with a breakfast bar, flows seamlessly into a cozy family room with a walkout to a private backyard and deck, ideal for your morning coffee or summer BBQs.Upstairs, the spacious primary retreat boasts a modern ensuite and a generous closet, while two additional bedrooms offer plenty of room for growing families or guests. The fully finished basement expands your living space with a versatile rec room, a handy kitchenette/bar, and an open-concept home officeperfect for remote work or creative pursuits. Located on a quiet, family-friendly street close to top-rated schools and parks, this home is more than just a place to liveits a place to love. ** This is a linked property.** (id:61476)
95 Brownridge Place
Whitby, Ontario
Upgraded Throughout! Welcome to 95 Brownridge Place, nestled in the sought after community of Williamsburg. This beautifully updated 3 bedroom, 3 bath home features a sun filled open concept design with stunning wide plank laminate floors, pot lighting & a spacious family room with backyard views. Quartz counters, subway tile backsplash, stainless steel appliances & breakfast bar in the family sized kitchen. The breakfast area offers a sliding glass walk-out to an interlocking patio & fully fenced backyard with gas BBQ hookup. Convenient garage access & 2pc powder room can also be found on the main level. Upstairs offers 2 renovated 4pc bathrooms ('24), an impressive laundry room with porcelain floors & 3 generous bedrooms including the primary retreat with walk-in closet & spa like ensuite with glass shower & relaxing stand alone soaker tub. The unspoiled basement with large windows & cold cellar await your finishing touches.Situated steps to demand schools, the famous Rocketship Park, shops, transits & easy hwy s access for commuters! ** This is a linked property.** (id:61476)
32 Pallock Hill Way
Whitby, Ontario
Bright, Spacious & Modern Townhouse Located In The Sought-After Pringle Creek Community Of Whitby! This Beautifully Upgraded Home Features An Open Concept Layout With Large Windows That Fill The Space With Natural Light. Enjoy Upgraded Tiles In The Front Foyer, Laundry Room, And Powder Room, With Convenient Main Floor Laundry And Direct Garage Access. Elegant Oak Staircase With Iron Pickets, Smooth Ceilings Throughout, And Hardwood Flooring On The 2nd And 3rd Floors, With Durable Vinyl In The Bedrooms. The Stylish Kitchen Boasts Stainless Steel Appliances, Upgraded Cabinetry, And A Sleek Backsplash. Walk Out From The Living Area To A Private Balcony, Perfect For Morning Coffee Or Evening Relaxation. Originally A 3-Bedroom Layout, This Home Was Customized By The Builder To Feature A Spacious 2-Bedroom Design, With A Luxurious Primary Ensuite With Double Sinks And A Glass Shower. Situated Just Steps From Parks, Schools, Restaurants, Grocery Stores, The GO Station, Rec Centre, And With Quick Access To Hwy 401, 407, & 412 This Home Offers Both Comfort And Convenience! **EXTRAS** S/S Fridge, S/S Gas Stove, Range Hood, S/S Built-In Microwave, Built-In Stainless Steel Dishwasher, Washer, Dryer, All Light Fixtures, Zebra Blinds, Central AC, Garage Door Opener With Remote. Hot Water Tank Is Rental. (id:61476)
2 Hesham Drive
Whitby, Ontario
This superbly upgraded Queensgate all-brick 4-bedroom home offers over 3,000 sq ft of beautifully finished living space. It's conveniently located in a desirable neighbourhood, with 9-foot ceilings, a stunning professionally finished lower level with a large recreation room and exercise area, and a backyard oasis featuring a 15x30 ft heated saltwater pool, modern gazebo, and custom maintenance-free landscaping. The gourmet kitchen boasts tall cabinetry, granite counters, pantry and newer stainless-steel appliances. Additional features include hardwood floors, updated bathrooms with quartz counters, custom window coverings, newer high-end windows and front door, a whole-home water treatment system (owned), and numerous mechanical upgrades, including a new gas furnace (2025) and pool equipment. Thoughtfully maintained and loaded with premium touches, this home is move-in ready. Reverse osmosis drinking water system (owned), loads of pot-lights inside and out, updated light fixtures, new high-end windows and frames (2017), gorgeous new front door (2020), custom primary bedroom closet, new designer roof shingles (2010), insulated garage doors & remote openers (2017), XL energy saving washer & dryer (2014), sky bell, professional landscaping (2015), new entrance columns (2014), child safety fence (2020), new high-efficiency gas pool heater & filter (2020), new pool liner (2019), modern gazebo, gas bbq hookup, irrigation system, basement egress window (5th bedroom potential). Close to highly rated schools, walking trails, green spaces and all the shops, great restaurants and boutiques of charming Brooklin are only steps away. Minutes to 407. (id:61476)
99 Grady Drive
Clarington, Ontario
Incredible And Meticulously Maintained Detached Home In Sought-After Newcastle Neighbourhood! Unique Layout W Bonus Main Floor Office! Gorgeous Eat-In Kitchen W Cream Coloured Cabinetry & Quality S/S Appliances. W/O To Spacious Yard & Large Deck! Convenient Upper Level Laundry Room Right Outside The Bedrooms! Spacious Master W Huge Walk In & 2nd Double Closet! Gorgeous Ensuite With Glass Shower & Double Sinks. (id:61476)
84 Carnegie Street
Scugog, Ontario
Welcome to this beautifully maintained raised bungalow in Apple Valley, nestled on a generously sized lot surrounded by mature trees offering both privacy and natural beauty. Step inside to discover decorative accent walls and stylish finishes. The bright and spacious kitchen features a walk-out to the upper deck and connects seamlessly to the dining room.The vibrant dining area makes a stunning statement with its rich colour palette and eye-catching accent wall. It opens to a spacious living room with a built-in wall unit and electric fireplace, offering ample storage while adding warmth and character to this large and inviting space. The effortless flow between rooms creates a warm, welcoming atmosphere that feels just as good as it looks! This home also offers a spacious primary bedroom with semi-ensuite access for added privacy and convenience. Two additional well-sized bedrooms are perfect for children, guests, or a home office making this layout ideal for families or those in need of flexible space.The lower level is filled with natural light and features a generous recreation room, an additional bedroom, a 3-piece bathroom, and direct walkout access to the garage; ideal for guests, a home office, or multi-generational living. Enjoy the outdoors with both upper and lower decks, a handy shed, and plenty of green space for gardening, entertaining, or simply relaxing under the shade of mature trees. (id:61476)
52 Blenheim Circle
Whitby, Ontario
Executive 'Beechwood' model by Heathwood homes nestled on a premium 45' lot backing onto greenspace! Luxury finishes from the moment you arrive featuring extensive interlocking drive/walkways, cozy front porch, inviting entry, hardwood floors including staircase with wrought iron spindles, pot lighting, 11ft main floor ceilings & 10ft on the upper floor, custom built-ins, accent walls & more! Designed with entertaining in mind in the elegant formal living & dining rooms. Impressive great room with waffle ceilings overlooks the chef's dream kitchen boasting built-in appliances including double oven & gas range, butlers pantry with beverage fridge & walk-in pantry, quartz counters, massive centre island with breakfast bar setting for 8, pendant lighting & oversized sliding glass walk-out. Enjoy the summer in the private backyard oasis with 2 large composite decks, gazebo, patio & tranquil treed ravine views. Convenient mudroom with garage access & custom built-in closet. Main floor office with custom built-in bookcase. Upstairs offers the laundry room, walk-in linen closet & 4 generous bedrooms, all with ensuites & walk-in closet organizers! Room to grow in the fully finished basement complete with above grade windows, 5th bedroom, spacious rec room, 4pc bath & ample storage space. Situated steps to parks, schools, amenities & easy hwy 407/418 access for commuters! (id:61476)
17 Gallimere Court
Whitby, Ontario
**FREEHOLD - NO POTL FEES!** Welcome to 17 Gallimere Crt - a charming 3 bed, 3 bath freehold townhome nestled in the highly sought-after Whitby Blue Grass Meadows community. Perfect for first-time buyers and young families, this modern home offers a functional layout, open concept main floor and a recently finished basement. The bright & inviting kitchen features a sleek backsplash, S/S appliances, and overlooks a cozy living area with a gas fireplaceideal for entertaining or relaxing with family. The combined dining area walks out to a south facing backyard patio, thats fully fenced in and has a custom-built shed. Convenient powder room & garage access on main level. Upstairs, the primary bedroom includes a huge w/i closet and a beautifully finished 3PC ensuite. The other 2 good-sized bedrooms share a 4PC bath overlooking the backyard. Downstairs youll find a newly finished basement for added living space; great as an office, gym or family room. Laundry Rm with sink & storage. Located just minutes from shopping, movie theatres, parks, top-rated schools - Dont miss your opportunity to own this movie-in ready gem! Nearby public transit, 401hwy & Whitby GO. (id:61476)
979 Southgate Drive
Oshawa, Ontario
Beautifully Maintained 3-Bedroom Home In The Highly Sought-After Donevan Neighbourhood, Offering A Welcoming Layout And Peaceful Hilltop Views From The Multi-Level Front Entry Deck. The Open Concept Main Floor Is Bright And Functional, Featuring Laminate Flooring Throughout And A Walkout To A Private, Fully Fenced Yard With A Spacious Deck - Perfect For Summer Gatherings Or Quiet Evenings Outdoors. Upstairs, You will Find Three Generously Sized Bedrooms, While The Finished Basement Provides Additional Living Space For A Rec Room, Home Office, Or Play Area. This Carpet-Free Home Is Move-In Ready, With Thoughtful Updates Throughout. Complete With A Single-Car Garage And Ample Parking, And Ideally Located Close To The 401, Transit, Schools, Shopping, And All Amenities - This Is The Perfect Home For Families Or Commuters Looking For Comfort And Convenience In A Fantastic Community. (id:61476)
480 Sedan Crescent
Oshawa, Ontario
This 4 Bedroom, 2 Bathroom Semi Detached Home Is A Great Option For First Time Buyers Or Investors Looking For An Affordable Opportunity. The Main Level Offers A Functional Layout With Stainless Steel Appliances In The Kitchen And A Comfortable Living Space. The Finished Basement Includes An In-Law Suite That Could Be Used For Extended Family Or Rental Income. Outside The Large Backyard Provides Plenty Of Room For Outdoor Activities. This Home Has Solid Potential And Is Located In A Convenient Neighbourhood Close To Schools, Parks And Amenities. (id:61476)
28 West Side Drive
Clarington, Ontario
Nestled in a serene park-facing setting, this perfect raised bungalow boasts a practical layout complemented by numerous renovations completed in recent years. Updates include a newer front door, patio door, garage with remote, sunroom, air conditioner, vinyl siding, light fixtures, and select windows. The spacious eat-in kitchen opens seamlessly to a deck, ideal for outdoor relaxation.Park 6 Cars .The finished basement, featuring large above-grade windows, offers a bright recreation room, two bedrooms, a full bathroom.Generously sized laundry/utility room is also available .A maintenance free backyard. Located just minutes from the future Go Station, the upcoming South Bowmanville Recreation Centre, Highway 401, and within walking distance of both public and Catholic schools, this home offers unmatched convenience. Additionally, a short drive takes you to the picturesque shores of Lake Ontario. Don't miss out on this exceptional opportunity! (id:61476)
38 Kimberly Drive
Whitby, Ontario
Beautiful 4+1 bedroom family home offers a private backyard oasis with relaxing inground saltwater pool!! No detail has been overlooked from the extensive hardwood floors including staircase with wrought iron spindles, gorgeous matt black ceramic floors, upgraded trim & more! Designed with entertaining in mind in the elegant formal living & dining rooms plus additional family room with cozy gas fireplace. Spacious kitchen boasting granite counters, breakfast bar, backsplash, stainless steel appliances including gas stove & breakfast area with sliding glass walk-out to the backyard with interlocking patio, lush gardens, gas BBQ hookup & gated pool for added safety. Upstairs offers a convenient open office area with garden door walk-out to a large l-shaped balcony with front garden views - perfect place to enjoy your morning coffee! 4 well appointed bedrooms including the primary retreat with walk-in closet organizers, double closet & renovated spa like ensuite with glass shower & stand alone soaker tub. Room to grow in the fully finished basement complete with 2 huge rec rooms, potential 5th bedroom 3.73 x 3.07 with pot lights & broadloom. Kitchenette 3.34 x 2.48 with sink, stainless steel fridge & laminate floors. Cold cellar with shelving & ceramic floors. This home has been renovated top to bottom & shows pride of ownership throughout. Nestled in the heart of Brooklin, steps to downtown shops, parks, schools, rec centre, transits & more! (id:61476)
2426 Tillings Road
Pickering, Ontario
Prime Location! This bright and spacious freehold townhouse in Duffin Heights offers a functional 3+1 bedroom, 4-bathroom layout, plus a second-floor officeperfect for working from home. Loaded with high-end upgrades, it features granite countertops, a stylish backsplash, oak staircases, a finished basement, and a large backyard deck with scenic forest views. Modern conveniences include a central vacuum provision, smart climate control with a Google Nest thermostat, an HRV 60H ventilator, and a GeneralAire whole-house humidifier. The garage is equipped with a tire rack (holding up to eight tires) and a bicycle rack. Tech-ready, the home includes LAN wiring from the basements fiber optic port to the family room, under-cabinet LED kitchen lighting with smart controls, and TV wall mounts in the family room and master bedroom. The main floor pot lights feature adjustable color temperatures (3000K6000K) and five brightness levels. Conveniently located minutes from Highway 401 & 407, GO Train, public transit, shopping plazas, parks, top-rated schools, and the future sports multiplex this is a rare opportunity to own in one of Duffin Heights' most sought-after communities! (id:61476)
76 Pedwell Street
Clarington, Ontario
Sun Filled Bright And Spacious Upscale Home, Ideal Quiet and Family Oriented Neighborhood, Gleaming Hardwood Floors Throughout and Hardwood Staircase. Gorgeous Foyer with Cathedral Ceiling and Closet. Family Room with Gas Fireplace, Coffered Ceiling, Accent Wall and Large Windows. Very Large Sun Filled Kitchen With Eat In Breakfast Area, Center Island, Pot Lights, Fancy Light Fixtures & Double Sliding Doors to Walk-Out To Private Fenced Yard. 4 Bedrooms, 2 Washrooms and Computer/ Entertainment Area/ Living Room on 2nd Floor. Master Bedroom with 5 Pc Ensuite Washroom and a Large Walk In Closet. 2 Bedroom Basement is almost complete, ready for your finishing touches with a rough In for 2 Full Washrooms. A Double Walk-Up Entrance & Fully Fenced Private Backyard Makes This Space Great For In law Suite Or Income Potential. All Windows and Double Sliding Doors in the Kitchen covered with California Shutters. Close To Bowmanville Hospital, Recreation Center, Fire Station, Newcastle Town, GO Bus Station, Park, and HWYS, & All Amenities. Mins to HWY 401. Possibility of parking 4 vehicles in the Driveway including the Boulevard Spaces. (id:61476)
737 Hillview Crescent
Pickering, Ontario
Immaculate Custom-Built Home Steps From The Lake! Welcome To This Beautifully Crafted 4+2 Bedroom, 6-Bathroom Residence In The Exclusive West Shore Waterfront Community. Designed With Luxury In Mind, This Home Showcases Premium Finishes, Soaring Ceilings, And Detailed Millwork Throughout, Offering Over 5,000 Sqft Of Livable Space 3,800 Sqft On The Upper Levels And 1,500 Sqft In The Fully Finished Basement. The Main Level Features Elegant Crown Moulding, Accent Walls, And A Modern Glass-Railed Staircase Leading To The Upper Level And Lower Level. Impress Your Guests With The Open Concept Living & Dinning Rooms Featuring Built In Custom Lighting. The Large Chefs Kitchen Boasted With A Granite Island, And Matching Tiles, With High-End Appliances. The Above-Grade Family Room Includes A Gas Fireplace And A Custom Media Wall, Perfect For Relaxing Or Entertaining. Upstairs You're Greeted with Large Skylight, Each Bedroom Includes Its Own Private Ensuite Bathroom, Offering Comfort And Privacy For Every Family Member. The Spacious Primary Suite Features His-And-Hers Custom Walk-In Closets And A Spa-Inspired 5-Piece Ensuite With Heated Floors.The Fully Finished Basement With A Separate Entrance Features A Second Full Kitchen W/ Island, A Large Family Room With An Additional Fireplace, Two Bedrooms, And A Full Bathroom Ideal For In-Law Suite or Additional Rental Income. Complete With An Interlocked Driveway And Exceptional Attention To Detail Throughout, This Home Delivers Refined Living Just Steps From Frenchman's Bay And The Beach A Perfect Blend Of Luxury And Lakeside Lifestyle. (id:61476)
43 Bignell Crescent
Ajax, Ontario
Set on a rare oversized corner lot in Ajax's sought-after 'Tranquility' community, 43 Bignell Crescent offers the perfect balance of modern living and serene surroundings. This sun-filled home features contemporary finishes, a sleek kitchen with stainless steel appliances and an open-concept family room perfect for entertaining. 9-ft smooth ceilings and large windows flood the main floor with natural light. Upstairs, you'll find four spacious bedrooms, including a primary retreat with his and hers walk-in closets and a luxurious 5-piece ensuite. A rare second-level family room offers flexibility as a home office or kids play area, adding to the homes versatility. The backyard features a beautiful deck with a gazebo, perfect for outdoor relaxation. A double-car garage with ample storage adds both convenience and functionality. The home is located near scenic trails, golf courses, top-rated schools, and parks. Easy access to the Ajax GO Station, highways 401, 407 and 412. This home checks all the boxes - don't miss your chance to make it yours! (id:61476)
638 Longworth Avenue
Clarington, Ontario
Welcome to this charming, detached, all brick bungalow, nestled in a family-friendly neighbourhood. This well-maintained home offers a perfect blend of comfort and functionality in a well-designed layout. The open concept living and dining room boasts beautiful hardwood flooring, creating an inviting and stylish atmosphere. The kitchen flows seamlessly into a spacious breakfast area, complete with a pantry and walk-out to the yard. The primary bedroom features a double closet and a semi ensuite bath. The main floor is further complemented by a second bedroom, a two-piece powder room, a convenient laundry room and direct access to the garage from the foyer. The partly finished basement provides additional living space, including a rec room, bedroom (no closet), a 3 piece bathroom, a cold cellar for extra storage and additional space ready for your personal touches to complete and customize as you desire. Located close to schools, parks, shopping, transit and minutes to Highway 401 and Highway 407. Freshly painted! Updates include: Furnace 2013, A/C 2018, new garage door 2025. (id:61476)
1464 Grand Prairie Path
Oshawa, Ontario
Welcome To This Two Year Old 3 Bedroom Freehold Townhouse With A Big REC Room Located In The Most Vibrant And Much Desired North Oshawa Neighborhood. Built With Energy Efficient Features With Natural Lighting, This Home Comes With Backyard For Kids Play, Luxury Interior Features, Quality Designed Kitchen Cabinets, Granite Countertop, Large Windows, Smart Home Technology, Under-mount Double Kitchen Sink, Etc. Walking Distance To Walmart, HomeDepot, Eateries, Shops, Schools, Delpark Community Centre. Easy Access To Public Transportation. Minutes To Durham College/Ontario Tech University, HWY 407, Etc. (id:61476)
1125 Cedarcroft Crescent
Pickering, Ontario
Experience a bright and spacious sun-filled layout that instantly captivates. This modern design features generous living areas and beautifully sized rooms. Enjoy the luxury of renovated bathrooms, rich hardwood floors, and a welcoming family room that opens to a serene private yard. The designer kitchen, complete with elegant granite counters, is a chef's dream! The finished basement offers a fantastic in-law suite, perfect for family gatherings or as a cozy retreat, complete with a 4-piece bath and kitchen. Plus, there's a AAA tenant currently in place who would love to stay move in and enjoy! (id:61476)
2079 Hallandale Street
Oshawa, Ontario
This stunning two-story, full-brick home spans approximately 2,500 sq ft and showcases four spacious bedrooms and three beautifully designed bathrooms. The open-concept layout is anchored by a grand foyer with an elegant archway, leading to a luxurious living room featuring a striking custom TV wall that elevates the home's sophisticated style.High-end hardwood flooring flows seamlessly throughout the main level and upper hallway, enhancing the modern and luxurious feel. The gourmet kitchen is a true showstopper, featuring a waterfall-style quartz island, sleek backsplash, custom cabinetry, and top-of-the-line built-in appliances, including a gas burner.The home is thoughtfully appointed with smart technology, allowing you to control pot lights and elegant fixtures remotely for ultimate convenience. Modern, remote-controlled blinds are seamlessly integrated into the design, perfectly complementing the flooring and completing the polished, contemporary aesthetic.Approximately $130,000 has been invested in upgrades $80,000 spent after purchase and $50,000 in builder enhancements making this home a true example of luxury and modern living at its finest.Ideally located, residents enjoy convenient access to grocery stores, schools, universities, libraries, and shopping malls, offering the perfect blend of style, comfort, and practicality.(Feature sheet attached for reference.) (id:61476)
57 Lafayette Boulevard
Whitby, Ontario
Stunning Executive Home for Sale in Whitby's Highly Sought-After Williamsburg Neighborhood!!! This exceptional ~3,300 sq. ft. Home Offers the Perfect Combination of Luxury, Space, and Versatility, Ideal for Growing or Multigenerational Families. One of the Standout Features of this Home is the Dramatic 20ft Ceiling in the Living Room, Creating an Open, Airy Ambiance that will leave a Lasting Impression. The Main Floor also Includes a Bedroom with a Full Ensuite Washroom, Offering Convenient and Private Living Space for Guests, Extended Family, or as a Personal Retreat. In addition, the Expansive Living and Dining Rooms, a Spacious Office for Working from Home, and a Large Family-sized Kitchen with High-end Stainless Steel Appliances, Ample Cabinetry, and a Breakfast area Great for Family Gatherings which make this Home Perfect for Both Relaxation and Entertaining. The Bright, Open Family Room with a Cozy Gas Fireplace Provides the Perfect Space to Unwind. Modern Zebra Blinds & Smart Pot Lights Throughout the Home add a Touch of Contemporary Style and provide Customizable Light Control. 4 Spacious Bedrooms upstairs, Including A Lavish Primary Suite with a 5-piece Ensuite, and Walk-in closet. 3 Additional Bedrooms and a 4-piece Bath, Offering Plenty of Space for the Whole Family. Spacious Loft Area is Perfect for a 2nd Family Room, Kids Play Area, or Home Library. Huge, Beautifully Maintained Backyard Perfect for Outdoor Dining, Entertaining, and Relaxing Summer Evenings. Very Prime Location Close to Top-Rated Schools, Minutes to Shopping Centers, Restaurants, and Entertainment Options, Transit & Major Highways (401, 407, GO Transit) for an easy commute. Surrounded by Parks, Walking Trails, and Recreational Facilities for Outdoor Enthusiasts. (id:61476)
1793 Badgley Drive
Oshawa, Ontario
Welcome to this exceptional two-storey home, proudly reimagined by the original owners. With 3,500 sq ft of beautifully designed living space, this four-bedroom home seamlessly blends modern sophistication with luxury appeal, offering a perfect balance of style, comfort, and functionality. The large chefs kitchen, designed by Nanette KBD, is a true masterpiece. It features an oversized centre island, sleek backsplash, and high-end appliances including Wolf induction cooktop, Bosch warming drawer, Fisher & Paykel fridge, and GE Cafe built-in microwave/oven not to mention custom built-in drawers and storage galore! The main floor boasts an inviting family room off the kitchen, featuring a cozy gas fireplace as well as a separate living room, made for sprawling on a Sunday afternoon. The dining room oozes elegance for dinner parties and family gatherings. Step outside into your private outdoor sanctuary - a newly landscaped space complete with a large patio, fiberglass inground saltwater Leisure Pool, and integrated hot tub. The home also includes an inground irrigation system for easy maintenance of the beautifully landscaped perennial gardens year-round. Upstairs, you'll find four spacious bedrooms, including a massive primary suite. This retreat offers a custom walk-in closet and an updated five-piece ensuite with a soaking tub, a tiled walk-in shower, and a double vanity. Upper renovated laundry room for added style and convenience. Finished basement can serve many purposes - playroom, home gym, media room, or additional bedroom plus a workshop or future washroom. Surround yourself with great neighbours, awesome schools, nature trails and the convenience of shopping nearby. This home is looking for a new owner who will appreciate all the keen attention to detail this home has to offer. (id:61476)
129 Angier Crescent
Ajax, Ontario
Well Maintained, Solid, 4 Bed, 4 Bath Town House In The Heart Of South Ajax! Great Layout And Floorplan For A First Time Home Buyer, Spacious Rooms And A Newly Finished Basement. Large Sized Master Ensuite And A Walk-In Closet. 4th Bed Has A Nice Balcony. Located On A Quiet Street Steps To The Lake And All Amenities! Rare Opportunity To A Get A Home At A Great Price In Durham Region! (id:61476)
1801 Walnut Lane
Pickering, Ontario
**Offers Anytime - No Guessing on the Price ** Welcome to this spectacular freehold end-unit townhome that truly has it all! The charming front porch leads inside where you'll find beautiful hardwood floors throughout. The sunken living room features 9ft ceilings and a cozy brick fireplace, creating the perfect space to unwind. The updated eat-in kitchen provides stainless steel appliances, a breakfast nook, and a picture-perfect view of the spacious backyard. The dining room opens to your private back deck, perfect for hosting outdoor gatherings, barbecues, or simply enjoying your surroundings. The expansive backyard offers endless possibilities for outdoor enjoyment, featuring mature trees that provide privacy and grass for the kids & pets to play. Upstairs, you'll find the large primary bedroom with wall-to-wall closets and oversized windows overlooking the front yard. Additionally, two well-sized secondary bedrooms each with large closets and windows, plus the 4pc updated bathroom. The finished basement extends your living space offering a rec room with pot lights, workout area with mirrored closets, and a 3-piece spa-like bath with heated floors. Enjoy the practicality of the drive-through garage, allowing you to easily store weekend toys & lawn maintenance equipment without losing garage functionality! With everything this home has to offer, you wont want to miss out on this exceptional opportunity. Located in a fabulous neighbourhood walking distance to schools, parks, tennis courts, shopping, pharmacies, and restaurants, with easy access to the 401 and Go Station! Shingles 2024, basement 2022, front door 2021, furnace & A/C 2013, windows 5-10yrs. (id:61476)
20 Dunsley Way
Whitby, Ontario
Welcome To 20 Dunsley Way, An End Unit, 3 Bedroom , 2 Full Bathrooms Freehold Townhome. The Main Floor With Its 9-foot Ceilings, Creates An Open And Comfortable Atmosphere. It Also Features An Open-Concept Kitchen With Granite Countertop, Stainless Steel Appliances and Breakfast Bar, A Breakfast Nook And Walkout to Deck. Lots of Natural Light in Every Room. The Second Floor Showcases The primary Bedroom with Semi-Ensuite Bath Plus Walk-Through Closet. The Unit offers A 2nd Floor Laundry For Convenience. Huge Balcony Overlooking Private Laneway. The Fully Finished Basement Provides Additional Living Space With Above-Grade Windows. This Unit Offers 2 Parking Spaces. Located Just Minutes From The 401, Go Train Station, And Within Walking Distance To Schools And Local Amenities. (id:61476)
1008 Moorelands Crescent
Pickering, Ontario
Rare opportunity to acquire a beautifully renovated detached home, situated on a quiet crescent in the highly sought-after Rosebank neighborhood, on an expansive 52' x 103' lot. This home offers a spacious and practical floorplan designed for both comfort and convenience, featuring high-end finishes and exceptional craftsmanship throughout. The main floor boasts an open-concept, gourmet chefs kitchen, complete with quartz countertops, a large island, stainless steel appliances, quartz backsplash, soft-close cabinetry, and valence lighting. Adjacent to the kitchen is a stunning sunroom, offering a tranquil retreat with a walkout to the backyard. A generously sized dining room provides ample space for larger gatherings, while the inviting family room, featuring a wood-burning fireplace, also offers access to the outdoor space. Additionally, the main floor includes a cozy living room, ideal for hosting guests. The elegant oak staircase leads to the second floor, where youll find four spacious bedrooms. The master suite is equipped with a walk-in closet and a 3-piece ensuite bathroom. The fully finished basement is designed for entertainment, featuring a large recreation room, a dedicated home office space, a fifth bedroom, and a beautiful wet bar. Notable upgrades include hardwood flooring, 24 x 24 porcelain tiles, oak staircase, pot lights, quartz countertops, a heated sunroom, upgraded light fixtures, an updated bathroom on the second floor, an updated laundry area, and an upgraded electrical panel (2019). Located steps away from Rouge Beach, Lake Ontario, Petticoat Conservation park, Rouge River and in close proximity to Highway 401, GO Station, shopping, groceries and lot more. Dont miss the chance to make this exquisite home yours! (id:61476)
1 Prout Drive
Clarington, Ontario
Come live in beautiful Bowmanville. Detached 3BR 3BA home on a large-sized pie-shaped lot. All appliances, new a/c, furnace, water softener, tankless water heater, insulated attic, and insulated exterior basement walls were done in 2021. The house has been freshly painted in August/September 2024. Ecobee thermostat, Google Nest fire and carbon monoxide sensors, and smart switches in the living and dining rooms. The house is located close to Bowmanville Creek other community parks and the Community Centre with plenty of activities for the family. Elementary, Middle, and High School all within walking distance of 5 minutes or less. The property is Conveniently located close to Hwy 401 and 407, a 5-minute drive to the future Bowmanville Go Station. The property is Virtually Staged. (id:61476)
53 Renfield Crescent N
Whitby, Ontario
Welcome to the prestigious Lynde Creek community ,family-friendly living. Pride of ownership, bungalow -raised, move in ready. Steps from schools, shopping, 401,412,407 and Go station for commuters! 3+1 bdr,2 kitchens. Separate in-law suite w/private entrance. Great for second family, or income potential...Open concept basement with gas fire place. Fully fenced big private yard. Steel roof, new patio door, furnace and ac 2021,pot lights in basement (id:61476)
1724 Pleasure Valley Path
Oshawa, Ontario
A Rarely Available Two-Year-Old Townhome In A Prime And Quiet Neighborhood In The North Of Oshawa With Absolutely Stunning View Of The Ravine And A 3-Acre Park. Pot Lights On The Main Floor, Sophisticated Laminated Wooden Flooring And Solid Oak Staircases Throughout The House, Adds A Touch Of Elegance & Elevates The Overall Beauty. The Heart Of The Home, The Kitchen, Features Granite Counters, Pyramid Chimney Hood With B/I Dishwasher, Oversize Island And Stainless-Steel Appliances. Amenities Are Easily Accessible, Just Minutes Away: Costco, Shopping Plazas, Gyms, Restaurants, Schools, Durham College, Ontario Tech University, Hwy 407 And Public Transportation. Only Steps Away From A Community Garden, Playground, Dog Park, Walking Trails, And A Skating Rink. A Monthly POTL Fee Of Only $134 Covers The Road And Park Maintenance. (id:61476)
1268 Salmers Drive
Oshawa, Ontario
Welcome to 1268 Salmers Drive A Stunning Home in Prestigious North Oshawa! This 2600+ sq. ft.all-brick detached home, built by the award-winning Great Gulf Homes, is move-in ready and designed for both luxury and entertainment. Whether you're enjoying the custom basement bar in winter or hosting summer gatherings on the spacious two-tier deck with an above-ground pool, this home offers endless enjoyment. The freshly painted main floor features an open-concept kitchen with granite countertops, a breakfast bar, stainless steel appliances, and ceramic flooring. It also includes a home office, formal dining area, and a bright living room. Upstairs, four large bedrooms await, including a primary suite with new vinyl plank flooring. The fully finished basement is a highlight, boasting a custom wet bar with a Kegerator, dishwasher, and bar fridge, plus a cozy entertainment space. The private backyard oasis completes this entertainer's dream. Book your showing today! (id:61476)
601 - 1034 Reflection Place
Pickering, Ontario
Brand New Never Lived In 2-Storey Corner/End Unit Stacked Townhouse At 'Bloom In Seaton' Built By Mattamy Homes. The Dahlia End Is A 2-Bedroom, 2.5-Bathroom Townhome With A Clever Open-Concept Layout. Walk Up The Steps To The Front Porch And You Will Enter The Foyer, With Access To Both The Main And Lower Levels Of The Home. To Your Left You Will Find A Mirrored Front Closet, And An Entryway Into The Open Concept Living/Dining Area To Entertain Guests. A Private Balcony Gives You Natural Light And Outdoor Space To Relax. Find A Powder Room Adjacent To The Stylish Kitchen, Featuring A Pantry And An Optional Island With A Flush Breakfast Bar. Great Location Schools, Shopping, Parks, Highway & So Much More! Don't Miss Out On This Great Opportunity!! Seller Invested Additional Money To Enhance The Home's Features and Finishes. (id:61476)
2498 Kentucky Derby Way
Oshawa, Ontario
Welcome to your new executive detached home in the prestigious Windfields Farm Community in north OSHAWA. 4 Bed, 3 washrooms, East facing, House has a blend of comfort, convenience and style. comes with modern and spacious living space with plenty of natural light, double door entry, Separate entrance by the builder to the unspoiled basement with big window, R/I for 3pc washroom , cold room and 200 Amp upgraded electric panel .Central AC, Humidifier, R/I central vac , Entrance through garage, upgraded high ceiling with tall doors on both floors, Breakfast area has French door to the backyard, Chef inspired Upgraded kitchen, S/S appliances, Gas cooktop , wall oven , breakfast bar, granite counter top and backsplash .Gas fireplace in the great room , separate living room and a powder room on the main floor for your guests. Oak stairs , iron pickets , Upstairs master with walk-in closet , ensuite glass shower oval tub, another upgraded 4pc washroom on the 2nd, upgraded plush carpet in all bedrooms , Study area is an additional feature in one of the bedroom. No need to go downstairs for laundry it is conveniently located on the 2nd floor. List goes on , thousands spent on Upgrades. Easy access to Grocery, Banks, Restaurants, Costco , UOIT, Durham College, Public Transit, 407 and minutes to 412 making this home an ideal choice. Neighbourhood has many trails and nature walks. (id:61476)
9 Clayton John Avenue
Brighton, Ontario
If a firm offer is in place no later than 15 May 2025 the Seller agrees to provide an insulated, drywalled, and primed garage included with the purchase price. This Gadwall model is a 1373 sq.ft 2 bedroom, 2 bath bungalow featuring high quality luxury vinyl plank flooring, custom kitchen with a peninsula and quartz counters, walkout to back deck, great room with vaulted ceiling with pot lights and gas fireplace, primary bedroom with tile and glass shower in ensuite and double closets. Economical forced air gas, central air, and an HRV for healthy living. Attached double car garage with inside entry and sodded yard plus 7 year Tarion New Home Warranty. Located within 5 mins from Presqu'ile Provincial Park and downtown Brighton, 10 mins or less to 401. January 2025 closing. (id:61476)
38 Mackenzie John Crescent
Brighton, Ontario
This home is to-be-built. Photos are sample photos. Check out our model home for an example of the Builders fit and finish. Welcome to the Applewood at Brighton Meadows! This model is fully finished up and down with approx 2800 sq.ft with four bedrooms, three baths, featuring a stunning custom kitchen with island, spacious great room, walk-out to back deck, primary bedroom with walk-in closet & double sinks glass/tile shower, 9 foot ceilings, upgraded flooring. These turn key homes come with an attached double car garage with inside entry and sodded yard plus 7 year Tarion New Home Warranty. Located less than 5 mins from Presqu'ile Provincial Park with sandy beaches, boat launch, downtown Brighton, 10 mins or less to 401. Customization is still possible with 2025 closing dates. Diamond Homes offers single family detached homes with the option of walkout lower levels & oversized premiums lots. **EXTRAS** Development Directions - Main St south on Ontario St, right turn on Raglan, right into development on Clayton John (id:61476)
30 Mackenzie John Crescent
Brighton, Ontario
This home is to-be-built. Check out our model home for an example of the Builders fit and finish. Welcome to the Colonel at Brighton Meadows! This model is approximately 1824 sq.ft with two bedrooms plus den, two baths, featuring a stunning custom kitchen with island, spacious great room, walk-out to back covered deck, primary bedroom with large walk-in closet, ensuite with glass and tile shower, 9 foot ceilings, upgraded flooring. Fully finished lower level with walk out. These turn key homes come with an attached double car garage with inside entry and sodded yard plus 7 year Tarion New Home Warranty. Located less than 5 mins from Presqu'ile Provincial Park with sandy beaches, boat launch, downtown Brighton, 10 mins or less to 401. Customization is still possible with 2025 closing dates. Diamond Homes offers single family detached homes with the option of walkout lower levels & oversized premiums lots. **EXTRAS** Development Directions - Main St south on Ontario St, right turn on Raglan, right into development on Clayton John (id:61476)
5 Mackenzie John Crescent
Brighton, Ontario
The Brighton Meadows Subdivision is officially open and Diamond Homes is offering high quality custom homes. This hickory model is on display to view options for pre-construction homes. Showcasing ceramic floors, 2 natural gas fireplaces, maple staircase, 9 Foot patio door. Spectacular kitchen w/ quartz countertops, cabinets to ceiling with crown moulding, under valence lighting, pot drawers, island with overhang for seating. Other popular features include primary suite with ensuite bath (glass and tile shower), walk-in closet, spectacular main floor laundry room off mudroom. Forced air natural gas, central air, HRV. Many options and plans available for 2024 closings! Walk-out and premium lots available! Perfectly located walking distance to Presquile Park. 10 minutes or less to 401, shopping, and schools. An hour from the GTA. **EXTRAS** Development Directions - Main St south on Ontario St, right turn on Raglan, right into development on Clayton John (id:61476)
31 Mackenzie John Crescent
Brighton, Ontario
This home is to-be-built. Check out our model home for an example of the Builders fit and finish. Welcome to the Beech at Brighton Meadows! This model is fully finished up and down with nearly 2600 sq.ft with three bedrooms, three baths, featuring a stunning custom kitchen with island, spacious great room, walk-out to back deck, primary bedroom with walk-in closet, 9 foot ceilings, upgraded flooring. These turn key homes come with an attached double car garage with inside entry and sodded yard plus 7 year Tarion New Home Warranty. Located less than 5 mins from Presqu'ile Provincial Park with sandy beaches, boat launch, downtown Brighton, 10 mins or less to 401. Customization is still possible with 2025 closing dates. Diamond Homes offers single family detached homes with the option of walkout lower levels & oversized premiums lots. **EXTRAS** Development Directions - Main St south on Ontario St, right turn on Raglan, right into development on Clayton John (id:61476)
3 Clayton John Avenue
Brighton, Ontario
If a firm offer is in place no later than 15 May 2025 the Seller agrees to provide an insulated, drywalled, and primed garage included with the purchase price. McDonald Homes is pleased to announce new quality homes with competitive Phase 1 pricing here at Brighton Meadows! This Willet model is a 1645 sq.ft 2+2 bedroom, 3 bath fully finished bungalow loaded with upgrades! Great room with gas fireplace and vaulted ceiling, kitchen with island and eating bar, main floor laundry room with cabinets, primary bedroom with ensuite with tile shower and wall in closet. Economical forced air gas, central air, and an HRV for healthy living. These turn key houses come with an attached double car garage with inside entry and sodded yard plus 7 year Tarion New Home Warranty. Located within 5 mins from Presquile Provincial Park and downtown Brighton, 10 mins or less to 401. (id:61476)
11 Clayton John Avenue
Brighton, Ontario
This 1158 sq.ft Bluejay model is a fully finished END unit with WALKOUT basement featuring 2+1 bedrooms, and 3 baths, high quality luxury vinyl plank flooring, custom kitchen with island and eating bar, great room with vaulted ceiling and walkout to deck, primary bedroom with ensuite and double closets, and main floor laundry. Economical forced air gas and central air, deck and an HRV for healthy living. Attached single car garage with inside entry and sodded yard plus 7 year Tarion Warranty. Located within 5 mins from Presquile Provincial Park and downtown Brighton, 10 mins or less to 401. (id:61476)
24 Cardinal Court
Brighton, Ontario
Welcome to 24 Cardinal Court, a meticulously crafted and professionally upgraded 2+2 bedroom, 3 bathroom R-2000 brick & stone bungalow, tucked into one of Brighton's most desirable neighbourhoods. This move-in-ready home offers over 2500 sq. ft. of elegantly finished living space, ideal for those who appreciate high-end finishes and attention to detail. Step inside to find a bright, open-concept layout with vaulted ceilings and expansive windows that flood the home with natural light. The living room features a cozy gas fireplace, while the gourmet kitchen boasts quartz countertops, a custom pot filler, built-in appliances, and premium cabinetry with designer hardware. From the Primary suite, step out onto your own private Trex deck, complete with privacy panels, hot tub hook-up, and a serene setting perfect for winding down after a long day. The second extended deck is accessed from the kitchen and features a gas line for your BBQ and outdoor TV hook up, ideal for hosting or catching the big game under the stars. The spacious Primary bedroom also includes a WI closet and a 5pc spa-inspired ensuite with a freestanding tub, black hardware and rainfall shower. The fully finished lower level offers two additional bedrooms, a 4pc bathroom, a home gym, and a large rec room with California shutters. Need to work from home? Use the second bedroom as a home office wired for fibre-optic high-speed internet to keep you connected and productive. Additional highlights include: 2-car garage with interior access & side man door. Central Vac, HRV system, smart security system with cameras. Custom oak stair treads and upgraded lighting. Over $100,000 in thoughtful and gorgeous upgrades, including premium finishes inside and out. This home combines luxury, comfort and modern functionality in a peaceful, established neighbourhood close to hiking trails, parks, schools, and amenities with easy access to Highway 401. A rare opportunity to own a turnkey showpiece in beautiful Brighton! (id:61476)
29 Jarvis Drive
Port Hope, Ontario
Transformed into a power packed contemporary little gem, 29 Jarvis is quite simply one of the nicest listings to hit this very desired neighborhood in 2025. A completely updated and remodeled 3-bedroom, 3 full bathroom beauty, with main floor living, a primary bedroom with a 4-piece ensuite, a wonderfully finished lower level complete with walkout and a welcoming covered front porch providing a fantastic first impression. Highlighting this impressive home is the modern flare provided by the main floor and the recently renovated custom kitchen, that is certain to blow you away. Featuring an expansive oversized Island, quartz counters, custom cabinetry, coffee bar, lake views, updated lighting and patio walkout to elevated deck with gas BBQ hook-up! The fabulous recently finished lower level is showcased by a well appointed family/recreational room, 3rd bedroom, 3-piece bath with custom glass shower, pot lights and walkout to second deck area complete with hot tub and wonderful entertainment space. Beautifully landscaped with newly paved driveway and stone interlocking leading you into this fantastic home. Furnace, Hot Water Tank and Air Conditioner all owned and Recently Replaced Brand New. Please See Sales Brochure in Attached Website/Additional Photos Link for Complete List of Updates, Remodels and Renovations, Both Inside and Out! Perfectly Positioned for easy access to the 401, Lake Ontario, Very Storied Downtown, Lovely Shops & Restaurants, Parks, Schools, Golf and So Much More. (id:61476)
25 Shewman Road
Brighton, Ontario
Exquisitely custom designed by single owners, this elegant & impressive 3 bed 3 bath home stands rare & beautiful in the Brighton By The Bay adult community. Exceptional in architecture & size with over 2800 finished square feet plus a full height basement, this home was imagined with the love of family & entertaining at the front of mind. Bright, airy & open, yet with comfortable & private spaces, the main floor features a striking living area, impressively open to the second floor loft, private dedicated dining room & sunny breakfast space with vaulted ceiling- seamlessly designed for hosting. The exquisitely vaulted 18x 23 primary bedroom with 1 walk-in & 3 mirrored closets, designed to neatly organize a multi-seasonal wardrobe, also features a spacious ensuite bath with large glass & tile shower & soaker tub. Second main floor bedroom, currently being used as a cozy den, offers great main floor space for guests with an accompanying 3pc bath. Neatly tucked away laundry area with sink & custom cabinets & access to the oversized vaulted garage completes the main floor. On the second level a gorgeous loft area with lounge & office space also boasts a rare 3rd bedroom with four piece ensuite bath & walk-in closet. Stunning exterior with board & batten siding, interlock tiered front porch & mature, low maintenance landscaping adds privacy to the lovely corner lot. The large private back deck extends living space outdoors with classic black & white striped automatic awning. Perfect space for outdoor dining. Active & welcoming Brighton By The Bay adult community includes private walking trails to the waterfront, lawn bowling pitch & vibrant community centre for weekly activities. All a short drive to the cafes & shops of downtown Brighton, one hour from Durham region. Live beautifully & Feel at Home on Shewman Road in Brighton. (id:61476)
6 Hewson Drive
Port Hope, Ontario
Welcome to 6 Hewson Dr, Port Hope where warmth, space, and natural light come together to create something truly special. Set on an oversized lot (50x180ft), this move-in-ready, sun-filled two-story home is designed for both comfort and connection, offering a perfect blend of classic charm and modern updates. Step inside and feel the openness of the spacious living and dining rooms, ideal for entertaining or quiet evenings at home. The family room, with its wood-burning fireplace invites you to relax and recharge, while the walkout to the large deck makes indoor-outdoor living effortless. The bright eat-in kitchen is both stylish and functional, featuring quartz countertops and stainless steel appliances a space designed for creating meals and memories. The main floor also boasts brand-new hardwood and tile flooring, adding warmth and sophistication to every step. Upstairs, the primary suite is your private retreat, complete with a walk-in closet and a 4-piece ensuite. The three additional spacious bedrooms provide plenty of room for family, guests, or a home office. The finished basement adds even more flexibility, offering space for a media room, play area, home gym, or additional living quarters whatever best fits your lifestyle. Step outside, and you'll find a backyard designed for both relaxation and entertaining. The large, oversized deck provides separate living and dining spaces, perfect for summer gatherings, while the mature gardens, trees, and landscaping create a private retreat. 6 Hewson Dr isn't just a house it's where life happens. (id:61476)
51 Mackenzie John Crescent
Brighton, Ontario
If a firm offer is in place no later than 15 May 2025 the Seller agrees to provide an insulated, drywalled, and primed garage included with the purchase price. McDonald Homes is pleased to announce homes with "Secondary Suites"! This semi-detached Merlin model is a 1399 sq.ft home PLUS a legal basement apartment! Ideal for investors, those looking for help with their mortgage, or multi-generational homes. Upstairs features a primary bedroom with ensuite & double closets, second bedroom, main washroom, large kitchen with pantry, vaulted ceiling in the great room, main floor laundry, LVP flooring, single car garage, deck, and covered front porch. Through a separate entrance, that can be converted back, downstairs is another full kitchen, laundry, two more bedrooms, another laundry room, and plenty of storage. Plus, they each have their own heating & cooling; natural gas furnace & central air upstairs and heat pump downstairs. Includes a sodded yard and 7 year Tarion Warranty. Located within 5 mins from Presqu'ile Provincial Park and downtown Brighton, 10 mins or less to 401, an hour to Oshawa. (id:61476)
52 Mackenzie John Crescent
Brighton, Ontario
If a firm offer is in place no later than 15 May 2025 the Seller agrees to provide an insulated, drywalled, and primed garage included with the purchase price. McDonald Homes is pleased to announce homes with "Secondary Suites"! This semi-detached Merlin model is a 1399 sq.ft home PLUS a legal basement apartment! Ideal for investors, those looking for help with their mortgage, or multi-generational homes. Upstairs features a primary bedroom with ensuite & double closets, second bedroom, main washroom, large kitchen with pantry, vaulted ceiling in the great room, main floor laundry, LVP flooring, single car garage, deck, and covered front porch. Through a separate entrance, that can be converted back, downstairs is another full kitchen, laundry, two more bedrooms, another laundry room, and plenty of storage. Plus, they each have their own heating & cooling; natural gas furnace & central air upstairs and heat pump downstairs. Includes a sodded yard and 7 year Tarion Warranty. Located within 5 mins from Presqu'ile Provincial Park and downtown Brighton, 10 mins or less to 401, an hour to Oshawa. (id:61476)
47 Mackenzie John Crescent
Brighton, Ontario
If a firm offer is in place no later than 15 May 2025 the Seller agrees to provide an insulated, drywalled, and primed garage included with the purchase price. McDonald Homes is pleased to announce new quality homes with competitive Phase 1 pricing here at Brighton Meadows! All Freehold homes with prices including HST* and development fees**. This Merlin model is a 1399 sq.ft 2 bedroom, 2 bath semi detached home featuring luxury vinyl plank flooring, custom kitchen featuring quartz counter-tops, cabinets to the ceiling, pantry and walkout to back deck, primary bedroom with ensuite which includes a glass & ceramic step-in shower and double closets, main floor laundry, and vaulted ceiling in great room with extra lighting. Economical forced air gas, central air, and an HRV for healthy living. These turn key houses come with an attached single car garage with inside entry and sodded yard plus 7 year Tarion Warranty. Located within 5 mins from Presquile Provincial Park and downtown Brighton, 10 mins or less to 401. Customization is possible. (id:61476)
48 Mackenzie John Crescent
Brighton, Ontario
If a firm offer is in place no later than 15 May 2025 the Seller agrees to provide an insulated, drywalled, and primed garage included with the purchase price. McDonald Homes is pleased to announce new quality homes with competitive Phase 1 pricing here at Brighton Meadows! This Merlin model is a 1399 sq.ft semi detached home thats fully finished top to bottom! Featuring high quality laminate or luxury vinyl plank flooring, custom kitchen with peninsula, pantry and walkout to back deck, primary bedroom with ensuite and double closets, plus second bedroom and bath, main floor laundry, and vaulted ceiling in great room. Basement features large rec room, two additional bedrooms, and full bathroom. Economical forced air gas, central air, and an HRV for healthy living. These turn key houses come with an attached single car garage with inside entry and sodded yard plus 7 year Tarion Warranty. Located within 5 mins from Presquile Provincial Park and downtown Brighton, 10 mins or less to 401. Customization is possible. (id:61476)
49 Mackenzie John Crescent
Brighton, Ontario
If a firm offer is in place no later than 15 May 2025 the Seller agrees to provide an insulated, drywalled, and primed garage included with the purchase price. McDonald Homes is pleased to announce new quality homes with competitive Phase 1 pricing here at Brighton Meadows! This Merlin model is a 1399 sq.ft 2 bedroom, 2 bath semi detached home featuring high quality laminate or luxury vinyl plank flooring, custom kitchen with peninsula, pantry and walkout to back deck, primary bedroom with ensuite and double closets, main floor laundry, and vaulted ceiling in great room. Economical forced air gas, central air, and an HRV for healthy living. These turn key houses come with an attached single car garage with inside entry and sodded yard plus 7 year Tarion Warranty. Located within 5 mins from Presquile Provincial Park and downtown Brighton, 10 mins or less to 401. Customization is possible. (id:61476)


