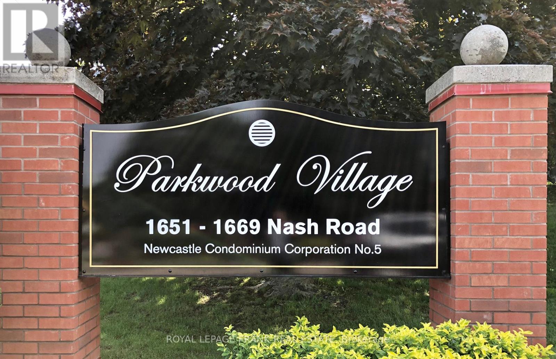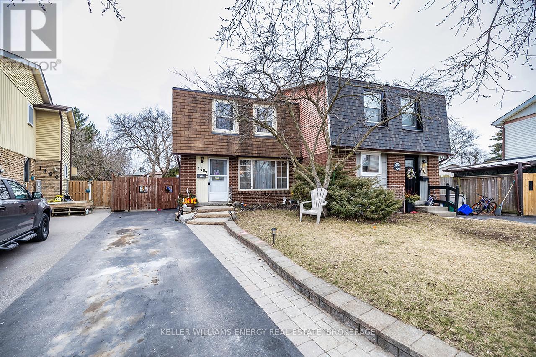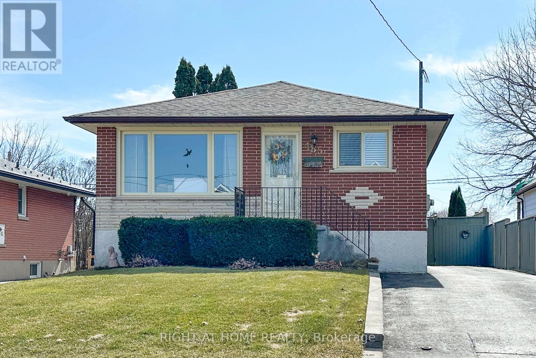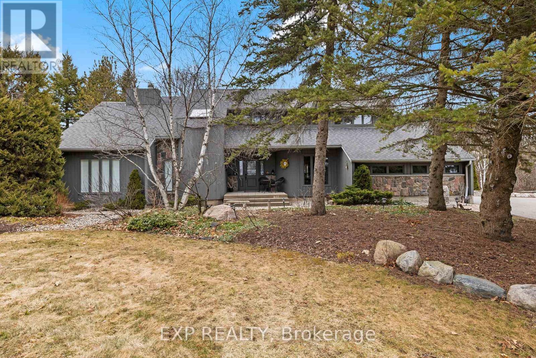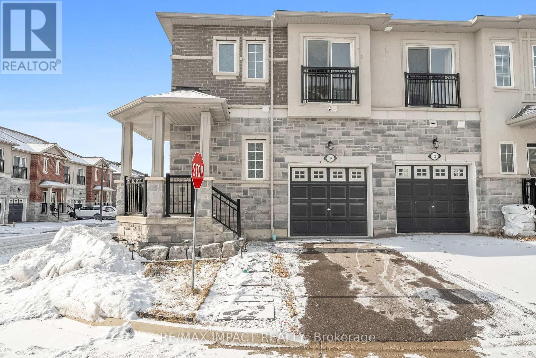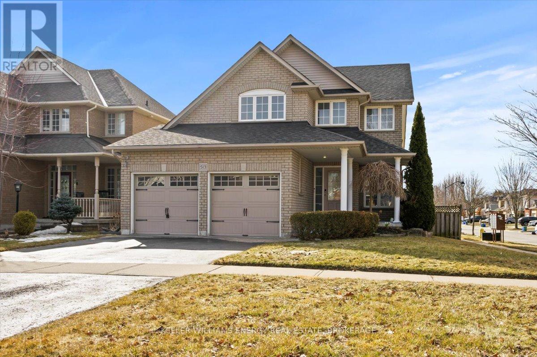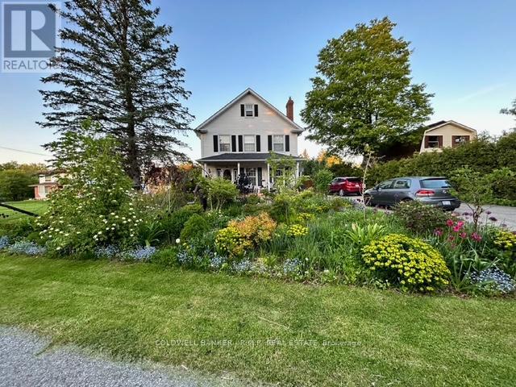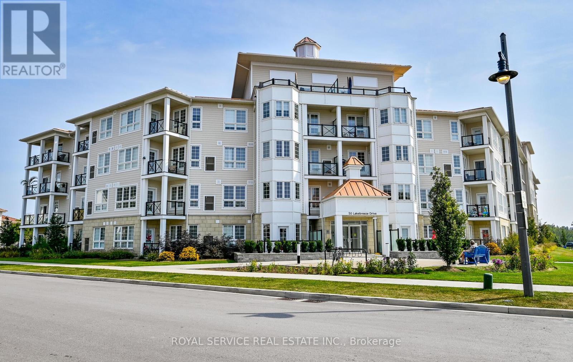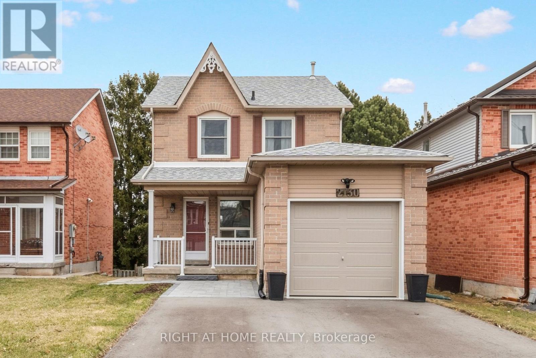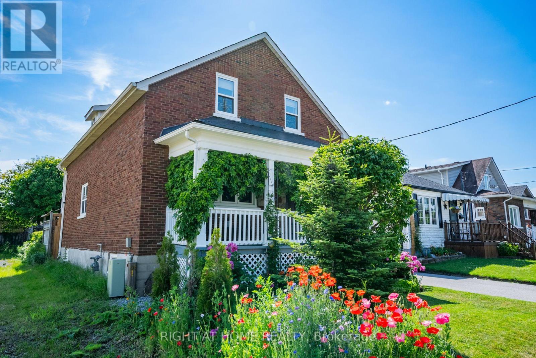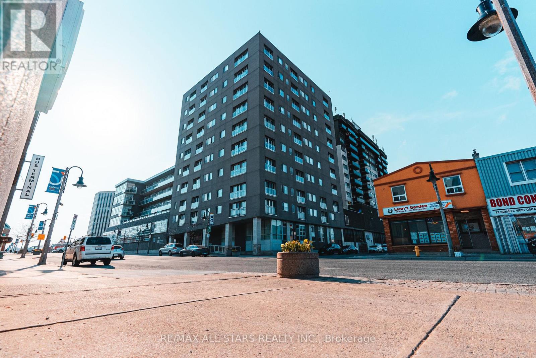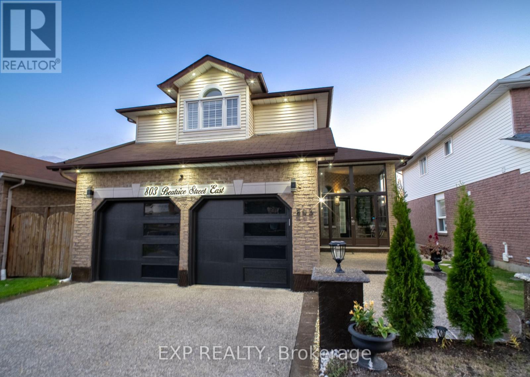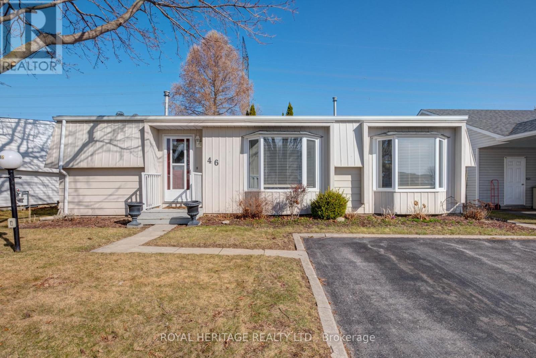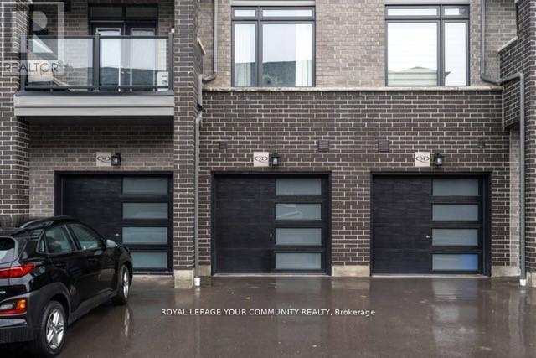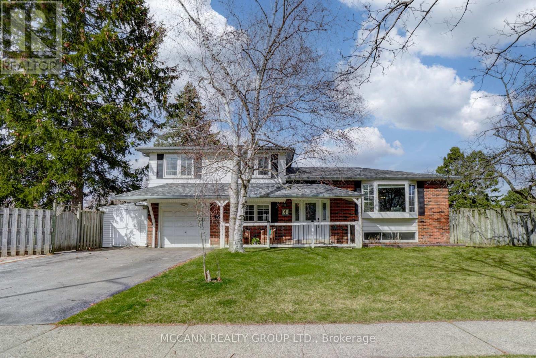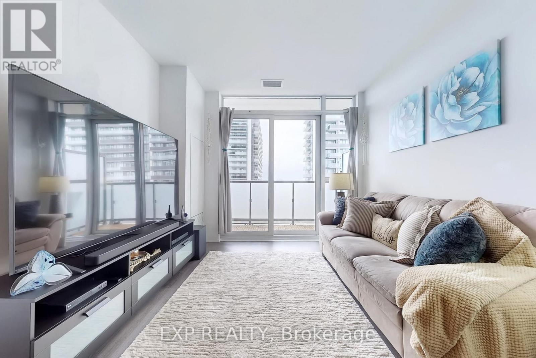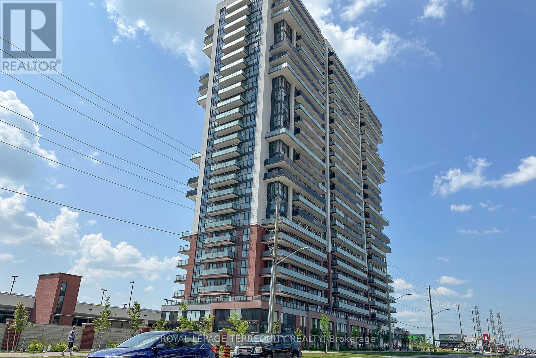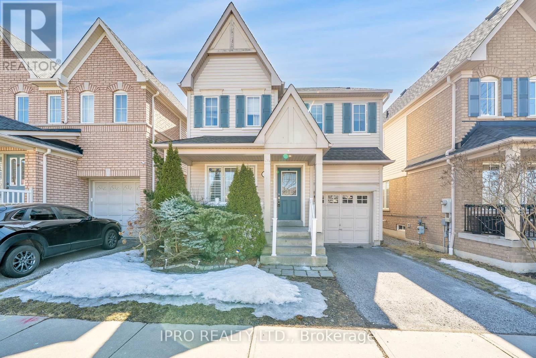6 - 350 Lakebreeze Drive
Clarington, Ontario
Everything you've been waiting for! Absolutely spectacular, rarely offered, massive end unit bungalow in the prestigious lakeside community of The Port of Newcastle. 1660 sq ft on the main floor + a fabulous fully finished basement for those who love to entertain! Bright and inviting, thanks to the numerous windows that fill the space with natural light. Enter this sparkling 2+1 bedroom and den townhome and be captivated by the delightful spaciousness and upgrades! Solid surface countertops, renovated ensuite, hardwood floors, cathedral ceilings, 3 full baths, main floor laundry with direct access to the attached garage. Beautiful outdoor patios for dining and relaxing! Boasting a carefree lifestyle where outside maintenance is all included! 350 Lakebreeze is just steps from the exclusive Admiral's Club where clubhouse amenities such as an indoor pool; hot tub; sauna; gym; library; and party, rec, lounge and theatre rooms await! Live your best life amid waterfront trails, parks and the marina! This one is special! (id:61476)
110 - 454 Centre Street S
Oshawa, Ontario
Move in Ready! Freshly Painted. Almost *2,000 sq ft: (1,954 per MPAC). Main Floor of this unit features a Sliding door Walkout to Terrace (400 sq ft.: 39.5'x10.5') with exterior garden gate access. Condo Fees include *ALL UTILITIES* & Parking. Very hard to find this Square Footage including 4 bedrooms...in a condo apartment building in Durham Region. Also rare: 2 bedrooms face East/2 bedrooms face West. Second floor also features an additional sitting area (open concept family room) and ensuite laundry. 2 Washrooms. Appliances included. Backs onto Walking trail with Trail acess to Lakeview Park Beach and new Ed Broadbent Park. Short walk to planned Go Train terminal; low traffic street; Lots of windows; a minute to Hwy 401; close to Oshawa Centre, Public transit bus routes, and current Oshawa Go Station. This building is accessible (ramped entry), and the unit features a chairlift. (id:61476)
1645 Acorn Lane
Pickering, Ontario
Stunning fully renovated home on the coveted Acorn Lane. Welcome to 1645 Acorn Lane, a beautifully family home nestled on one of the most sought-after streets in the charming hamlet of Claremont. Sitting on approximately 3/4 of an acre, this 4 bedroom, 4-bathroom home offers a perfect blend of luxury, space, and tranquility just 10 minutes from Pickering, Uxbridge, and Stouffville. Step inside to discover a spacious, thoughtfully designed layout with high-end finishes throughout. The heart of the home features a gourmet kitchen, perfect for entertaining, while the bright and airy living spaces provide both comfort and style. Outside, your private backyard oasis awaits. Enjoy summers by the in-ground pool, surrounded by beautiful landscaping, and breathtaking open views of trees and fields. This is a true escape from city life. The heated 3-car garage offers ample space for vehicles and storage, making this home ideal for families or hobbyists. This rare gem offers the perfect balance of modern living and country charm. Don't miss your chance to make it yours! (id:61476)
26 Rickaby Street
Clarington, Ontario
Offers Welcome Anytime!! Step In To This Beautifully Renovated 3+1 Bedroom, 4 Bathroom Home, Wonderfully Cared For & Move-in Ready! Located In A Highly Desirable Neighbourhood In North Bowmanville Known For Its Excellent Schools & Family Friendly Community. This Home Features Lots Of Updates Including Renovated Bathrooms (2024), New Flooring On Main (2022), New Fence (2022). Huge Eat In Kitchen With Lots Of Cupboards, Stainless Steel Appliances. Garage Access To Home. Walk Out To Deck & Pool Sized Yard. Spacious Primary Bedroom With 4 Piece Ensuite Including Walk In Shower. Double Sinks In Main Bath. An Additional Bedroom In The Basement Provides Ample Space For Family Or Guests. No Sidewalk & Driveway Parking For 4 Cars! Minutes From Great Schools, Shopping, Dining, Parks, 401 & 407 & All Amenities!! (id:61476)
165 Brookhouse Drive
Clarington, Ontario
Welcome to Your Dream Home in Newcastle! Nestled in one of the most sought-after locations in Newcastle, this stunning all-brick home sits on a desirable corner lot and boasts over 2,300 sqft of timeless elegance and modern functionality. Conveniently located within walking distance to downtown, schools, and parks, and just minutes from the 401, this property combines charm and convenience. The classic layout features a cozy living room and a formal dining room, flowing seamlessly into the chef-inspired kitchen, which showcases sleek soapstone countertops. The breakfast area overlooks the spacious family room, and a walkout from the breakfast area leads to a private deck, ideal for indoor-outdoor living. The home also offers a direct-access garage that leads to a well-equipped laundry room with durable Corian countertops. Upstairs, the luxurious master bedroom is complemented by a 4-piece ensuite and a walk-in closet, with three additional bedrooms and another 4-piece bathroom. The finished, soundproof basement is perfect for a home theater, playroom, or gym. The fully fenced backyard and double-car garage round out this perfect package. This home is truly move-in ready, offering the perfect blend of comfort, style, and practicality. Your forever home awaits! ** This is a linked property.** (id:61476)
D8 - 1663 Nash Road
Clarington, Ontario
Beautifully renovated, open concept, hardwood floors throughout, bright natural light throughout this home. Renovated kitchen with granite counter tops, wine fridge and rack, SS appliances, pantry with pull out drawers, ample counter area. Renovated baths, soaker tub, separate shower, floating vanities, modern quality fixtures. Upper level stackable washer /dryer. Move in condition, shows pride of ownership, flexible closing. Easy access for commuters, minutes to 401, medical center, schools, restaurants, rec center and local transit. (id:61476)
1819 Grandview Street N
Oshawa, Ontario
This beautiful 4-bedroom bungaloft is nestled in a family-friendly neighborhood, just moments from major highways, offering the perfect combination of convenience and serenity! This property is ideal for buyers seeking comfort, functionality, and modern design. The main floor features two spacious bedrooms, including a master bedroom with an ensuite bathroom complete with a deep soaker tub and separate glass shower, as well as a second bedroom with its own ensuite bathroom perfect for aging buyers or multi-generational living. The heart of the home is the gourmet, open-concept kitchen, equipped with granite countertops and stainless-steel appliances, seamlessly flowing into the bright and airy great room with cathedral ceilings and a cozy gas fireplace. Beautiful hardwood floors and pot lights add to the elegant ambiance throughout the space. You'll love the main floor laundry with convenient garage access, as well as the two-piece powder room for guests. The double car garage offers a mezzanine for additional storage. Upstairs, you'll find two generously sized bedrooms that share a four-piece bathroom, offering privacy and comfort for family members or guests. The fully finished basement is a true bonus, providing ample space for entertainment or expansion, with room to create two additional rooms. Outside, all landscaping was completed in 2022, offering beautifully manicured outdoor spaces that blend seamlessly with the natural surroundings. Enjoy relaxing on your large backyard patio , ideal for entertaining or unwinding in the fresh air. With central air, stainless steel appliances, and ample parking (including a private 2-car driveway and built-in double-car garage), this home is move-in ready. Located near top-rated schools, natural areas, and beautiful streetscapes, this home offers a rare blend of comfort, convenience, and modern living. (id:61476)
1464 Largo Crescent
Oshawa, Ontario
Welcome to this beautiful three-bedroom, two bath semi detached home, that feels like a detached! Perfectly nestled in a warm and friendly north Oshawa neighbourhood with everything you need just moments away. Step inside to find a spacious living and dining area with a seamless walkout to an extra large backyard-one of the largest on the street, offering plenty of space for outdoor entertaining, gardening or family fun. The bright eat-in kitchen features stainless steel appliances, backsplash and overlooks the oversize backyard. Upstairs, you'll find three well-sized bedrooms, perfect for a growing family or those in need of extra space. The lower level provides a spacious rec. room, an additional versatile room perfect for a teen retreat, home office or guest suite, complete with a 2 pc bath. Plus, with extra parking, convenience is never an issue. Located within walking distance to Ontario Tech University and Durham College, this home is also minutes from highway 407, schools, parks, shopping and all essential amenities! This is a fantastic opportunity to own a home in a sought-after location, don't miss out! (id:61476)
91 Donald Fleming Way
Whitby, Ontario
Large 1873 Square Feet Of Living Space!! Modern Open Concept 3 Bedroom Home, Rare Tandem Parking Spots For 2 In TheDriveway & 1 In The Garage. Plug In Your EV and Walk Into Your Lower Level Office From Garage. Lower Level also has a Deck WithNo Neighbours Behind, Lower level includes Stairs To A Bonus Basement Area. The Expansive Main Floor Features An UpgradedKitchen With Quartz Counters & Stainless Steel Appliances, Bright Eating Area with Balcony Overlooking The Back Yard, Large LivingRoom, With a 2 Piece Powder Room. The Spacious Upper Level Includes a convenient Laundry Closet, a Primary Bedroom with a 4Piece Primary Bathroom with Double Sinks.Two Well Appointed Bedrooms and Another 4 piece Bathroom. Located in a VeryConvenient area of Whitby, Nestled between Brock St N and Garden St., steps from the Recreation Complex, the Whitby Town Hall,The Regional Municipality of Durham Headquarters, Service Ontario and two plazas which include Groceries, Restaurants, HealthClinic, Pharmacy and more. **EXTRAS** Condo Maintenance Fees include Water, Lawn maintenance, Waste collection and Snowremoval from roads. (id:61476)
93 Kilgannon Avenue
Clarington, Ontario
Welcome home to this gorgeous brick Halminen built backsplit in sought-after Courtice! Only 2.5km to the 401 for easy commuting, and with many parks in walking distance, this family friendly neighbourhood has it all! Walk in to the inviting foyer leading into a bright home office, perfect for working from home or a study spot for the kids. The bright and airy kitchen features lovely white cabinets, ample counter space and a large island. The open dining area with vaulted ceilings is an amazing spot for family dinners! And for the BBQ enthusiast there is a walk-out through sliding glass doors leading directly to the backyard and BBQ with natural gas hookup. On the upper level you will find 3 bedrooms with lovely large windows and closets, as well as a 4pc washroom. Just a few steps down from the kitchen is the huge living room, where there is definitely room for the whole family. The 4th bedroom and 3pc washroom are on this level as well. The lower basement level is fully finished with a 4pc washroom, and lovely independent custom walk-in closet room. The lower level would be great for multi-generational living space! The backyard features an above ground pool and patio area, all ready for you to enjoy this summer. You don't want to miss this gem! ** This is a linked property.** (id:61476)
485 Fairleigh Avenue
Oshawa, Ontario
Welcome Home to this well-loved, beautiful & clean, smoke-free, carpet-free, all-brick 3 bedroom Bungalow! Perfect for downsizers or first-time homeowners. Fully fenced yard with no neighbours behind. All Windows, Kitchen and 2 Baths are updated (includes 3 piece in basement with glass walk-in shower). Side entrance to basement off driveway - with lower foyer. Upper floor is 1,050 sq ft of living space. Oak hardwood floors on main level, with hardwood-look laminate flooring in the updated Eat-in Kitchen featuring ceramic backsplash and california shutters. Great Location! Close to place of Worship, Oshawa Centre, grocery store within walking distance, elementary & secondary schools, and easy access to public transit routes to Go Station, Durham College, Trent & Ontario Tech Universities, and to Hwy 401 off Stevenson Rd. Walkout to Deck and Patio (facing south) with handy Garden Shed. Large finished Rec room with lots of storage. Large Laundry/Workshop room, and cold cellar. (id:61476)
1402 Manitou Drive
Oshawa, Ontario
This Custom-Built 5 Bedroom home, on a ravine, 2 sheds with power, blends space, comfort, and serenity. Meticulously maintained by original owners, this NO carpet home must be seen! Main features are an extended driveway for 6 cars, a 2 car garage, interlocked pathway, and large front porch. Step inside to a foyer with soaring ceilings and double closets. Expansive living/dining rooms are bathed in natural light. The Kitchen offers storage, double sink, backsplash, breakfast area, with access to the backyard and an adjoining in-law suite. A full bathroom on the main floor with Jacuzzi, complements the in-law suite. A side entrance adds extra convenience. The spacious family room boasts a gas fireplace with granite and patio doors leading to the backyard. The primary bedroom with balcony overlooks main floor foyer, includes an ensuite & W/I closet. Large bedrooms with 5 piece bath also adorn the upper floor. The basement offers an enclosed walk up, large rec room, 2 pc bath and kitchenette. Close to all amenities, 407 and 401, Ontario Tech University & Durham College and Elementary Schools. (id:61476)
717 Masson Street
Oshawa, Ontario
Welcome to this elegant home that blends warmth, comfort and a sophisticated charm. This home has been in the same family for many years and has been loved and meticulously maintained. Located on a large corner lot and on a street with so much history and charm. One of Oshawa's most pretigious neighbourhoods.This home boasts curb appeal with its tastefully designed landscaping, stone walkway and front entrance. Beautiful perennial gardens throughout. The backyard features mature cedars and a fully fenced yard for a private setting. Plus a patio and pergola. Morning coffees will be very much enjoyed with this view. Lots of room for a pool as well! The main floor boasts a newly remodelled kitchen with stainless steel appliances, an extra deep double sink, quartz countertop and ample cupboards. Off the kitchen is a formal dining room with built in shelving. The living room features a wood burning fireplace and a built in bookcase. There is also a stunning, spacious family room that spans the entire back of the house, offering an abundance of natural light through the expansive windows. Walkout from the family room to a large wooden deck perfect for entertaining! The upstairs offers 4 bedrooms and a newly remodelled bathroom with a quartz countertop. The finished basement offers tons of additional living space. A recreation room with another wood burning fireplace. It also has a 5th bedroom, a large laundry/utility room, a cold storage room and tons of extra space for storage. Newer flooring and windows throughout. Driveway done in 2022. Shingles 2022. There are too many upgrades to list. Please see separate attachments. This home is walking distance to Dr SJ Phillips PS and O Neil CVI. Close to the Hospital, parks, golf course and all amenities. Make this incredible dream home yours today! (id:61476)
11 Mansfield Park Court
Scugog, Ontario
Nestled on a breathtaking treed property with a circular drive, this custom-built 2-storey home blends timeless wood and stone exterior with refined, tasteful interiors. Featuring 4 bedrooms, 3 bathrooms, plus a dedicated den, lower office/guest space, and soaring vaulted ceilings, every space is filled with natural light and thoughtful detail. At the heart of the home is an impressive double-sided wood-burning fireplace, creating a warm and inviting atmosphere in both the expansive great room and the luxurious family room, adorned with stunning silk wallpaper. Impeccably maintained, this home also offers equally stunning outdoor living with expansive decks, patios, artfully designed garden architecture and perennial garden beds. The oversized double garage adds practical appeal, while the spacious lower level offers room to expand. Located near Oakridge Golf Club and scenic walking trails, this sun-drenched retreat is perfect for those seeking both privacy and lifestyle. A truly special property that feels like home the moment you arrive (id:61476)
68 Gatineau Street
Oshawa, Ontario
Welcome to this charming detached bungalow, nestled in a mature, sought-after neighborhood. This home boasts 3+1 spacious bedrooms and 2 updated bathrooms, making it a perfect place for a growing family. Enjoy an abundance of natural sunlight throughout the home, highlighting the recent updates in both the kitchen and bathrooms, as well as the recently updated basement flooring. The backyard is a must see, featuring a beautiful pool that creates your very own personal oasis, ideal for relaxing or entertaining. Plus, with many local amenities just a stones throw away, this location offers both convenience and comfort (id:61476)
5297 Main Street
Clarington, Ontario
Welcome to the heart of Orono, where small-town charm meets modern living! Nestled right off Highway 115 and between Taunton Road, this beautifully renovated century home offers the perfect blend of character and convenience. Orono is a community where neighbours wave as they pass, local businesses thrive with support, and every street carries a sense of warmth and belonging. Plus, its home to the famous Leaning Tower of Orono and the renowned Orono Fair both just steps from your front door! Step into this stunning home and experience country charm with all the modern updates you could ask for. The main floor offers a cozy yet spacious layout, leading to a partially finished basement ready for your finishing touches. Upstairs, the breathtaking loft has been transformed into a dreamy primary bedroom retreat, complete with a private ensuite bathroom and shower. One of the second-floor bedrooms features a custom closet, adding a touch of luxury and organization to your space right across from the 2nd floor laundry. Outside, enjoy a maintenance-free backyard, perfect for entertaining or unwinding in the hot tub. The charming two-story garage, (with carport) historically a barn, adds to the homes character while providing ample storage or workspace potential. For pet lovers, the side yard includes a fenced in dog run with a dog door an ideal setup for your furry companions. For those who love the outdoors, the Orono Crown Lands, pickle ball courts, pool and scenic walking paths are just a short stroll away, offering the perfect setting for family outings or peaceful walks with your pets. The property also features electrical wiring to the backyard gates, ready for motor installation, providing great privacy. Bell Fibe is installed and ready to use! Don't miss the chance to own this one-of-a-kind home in downtown Orono, where modern updates meet timeless charm. Schedule your showing today and discover why this home is the perfect blend of history, community, and comfort! (id:61476)
10 Kantium Way
Whitby, Ontario
CALLING ALL FIRST-TIME BUYERS AND HOME RENOVATORS! THIS LOVELY 4 BEDROOM HOME WITH MAJOR CURB APPEAL IS WAITING FOR YOU TO CALL IT HOME. WITH PLENTY OF SPACE FOR GROWING FAMILIES, THIS CORNER UNIT HOME BOASTS MODERN FEATURES SUCH AS OPEN CONCEPT LIVING, PRIMARY OASIS FT. 5PC ENSUITE AND UPPER FLOOR LAUNDRY. A LITTLE TLC WILL GO A LONG WAY HERE, MAKING THIS A GREAT OPPORTUNITY AS AN INCOME PROPERTY OR TO MAKE THIS PLACE YOUR OWN. SITUATED ON A QUIET STREET, THIS IS THE PERFECT SPOT TO RAISE A FAMILY AND WOULD BE IN HIGH DEMAND FOR RENTALS AS WELL. OPPORTUNITIES LIKE THIS ARE RARE, DON'T MISS OUT ON THIS ONE! (id:61476)
33 Winchurch Drive
Scugog, Ontario
The perfect place to start your new chapter in life! This 3 bedroom 3 bath home is located in a highly sought after neighbourhood in Port Perry. Spacious primary bedroom has 4pc ensuite with soaker tub and walk in closet with closet organizer. Good size second and 3rd bedrooms. New high-end vinyl plank flooring has just been installed on second floor. Family size eat in kitchen with an abundance of cupboard space, stainless steel appliances and walk out to deck with gazebo to enjoy your morning coffee! Lovely living room/dining room with fireplace and picture window. Lower level has large finished recroom with walk out to back yard. This home is great for entertaining family and friends! Enjoy all the amenities Port Perry has. Great restaurants, parks, picnics at the lake/beach and amazing shops in downtown! Come and see what Port Perry has to Offer!! Updates: 2025 - high-end vinyl plank on second floor. 2024 - built in dishwasher. 2023 - attic insulation, washer/dryer, Hepa filter and humidifier, 2022 - built in microwave ** This is a linked property.** (id:61476)
586 Fairglen Avenue
Oshawa, Ontario
Stunning All Brick 4-Bedroom Home In Oshawa's Sought-After Northglen Community! Ideally Located On The West End Of Town With Easy Highway Access For Commuters, This Well-Maintained Home Has Been Freshly Painted Throughout And Features All-New Modern Lighting. The 9-Ft Ceilings On The Main Floor Enhance The Spacious Feel, While The Extra-Large Family Room Features A Gas Fireplace And Stylish Accent Wall. The Upgraded Kitchen Offers Corian Countertops, Stainless Steel Appliances, Island, And A Walkout To The Private Backyard. The Dining Room Features Wood Wainscoting, Adding Character To The Space. Hardwood Floors Throughout The Main. Upstairs, The Primary Suite Features A Separate Vanity/Dressing Area, Walk-In Closet, And En Suite Bathroom. 3 Additional Spacious Bedrooms On The Upper Level. Impressive Backyard With No Direct Houses Behind, And A Gorgeous In-Ground Fibreglass Saltwater Pool! Located In A Quiet, Family Friendly Neighborhood On A Tree-Lined Street With Easy Access To Fabulous Schools, Transit, And Shopping! (id:61476)
513 Britannia Avenue
Oshawa, Ontario
Kedron Park Location This 3 bedroom home features an updated kitchen, new flooring throughout, and freshly painted interiors. Perfectly positioned on a desirable corner lot in Oshawa offering privacy with fewer neighbours; excellent use of its square footage. The open concept design boasts cathedral ceilings and south facing Palladian windows, which provide amazing natural light and elevate the overall design. The upper floor offers a media room or office space, while the finished basement provides additional living space, complete with an extra bedroom and above grade windows that brighten the lower level.Outdoors, savour a spacious garden and ample parking for up to 6 vehicles. Plus, this excellent location is close to Durham College & University, a golf course, a rec centre, schools, camp grounds, shopping, plazas, public transit, and Hwy 407. ( (attachments on realm software) (id:61476)
427 - 50 Lakebreeze Drive
Clarington, Ontario
Step right into this stunning, upgraded, two bedroom condo offering modern elegance and functional design in the desired Port Of Newcastle. Wonderful waterfront community with parks, nearby marina and walking path along the shores of Lake Ontario. Sought after top floor unit. One underground parking spot, one locker space and the convenience of two elevators in the building. Enter into the welcoming foyer featuring a double closet, leading into a sleek kitchen with quartz countertops, backsplash, and a large island breakfast bar with waterfall countertop design. Stainless steel appliances complete the space. The kitchen seamlessly overlooks the open concept living area with vinyl flooring and a walk-out to the large balcony. The primary suite is a true retreat, boasting a custom, built-in shelving headboard unit for extra storage, along with two closets (a walk-in closet with custom organizers & pull out laundry hampers with removable bags and a double closet with custom organizer). Primary bedroom also contains a spa-like three piece ensuite with a walk-in shower. The second bedroom is also impressive, featuring a built-in desk unit and a closet. Handy, In-suite laundry closet. Enjoy access to the Admirals Clubhouse for amenities containing an indoor pool, theatre room and lounge. With high-end finishes and thoughtful design details throughout, this condo perfectly balances style and functionality. Ready for you to move right in. (id:61476)
5249 Old Brock Road
Pickering, Ontario
Nestled in the tranquil hamlet of Claremont, this private 2.5-storey home sits on a picturesque 385' deep lot with a stunning flower garden. Featuring wood floors throughout, complementing the spacious country kitchen, and a bright 3-season sunroom. This home is both charming and functional with a main floor family room with a gas fireplace. The main floor offers laundry and 1 of 3 baths. Upstairs, the large primary suite boasts an ensuite, along with 2 more bedrooms and a versatile loft. The partially finished basement provides extra living space with a nice rec room big enough for a pool table and your friends. Outdoors, enjoy the 27'x27' barn/workshop, access to the above-ground pool, and a paved driveway with ample parking. A perfect country home! (id:61476)
15970 Marsh Hill Road
Scugog, Ontario
Discover this stunning 3+1 bedroom, 4 bathroom bungalow nestled on a serene 0.82-acre lot. This private retreat offers the perfect blend of country charm and modern convenience, located just minutes from both Port Perry and Uxbridge. Step inside the 2,397 square foot main level (per floor plans) to find a gorgeous updated kitchen featuring a large island, propane cooktop, wall oven, abundant storage, and nearly new appliances. The kitchen also features a floor to ceiling pantry, convenient instant boiling water tap and a bright eat-in dining area with a walkout to the back patio. The spacious living room is enhanced by a cozy fireplace, with an additional fireplace in the expansive finished basement. The lower level offers endless possibilities with a fourth bedroom, full bathroom, den, and ample storage space. The primary suite is a luxurious retreat, complete with a 5-piece ensuite, walk-in closet, and direct patio access to a covered hot tub perfect for relaxing evenings. The backyard oasis continues with a landscaped, fenced-in patio featuring an in-ground pool. Additional highlights include an invisible dog fence, insulated and heated extra deep double garage, a large driveway that accommodates 8+ vehicle parking, and a powerful 20KW hard wired generator can run the whole house for peace of mind. Enjoy the tranquility of country living without sacrificing convenience. This exceptional home offers privacy, comfort, and easy access to all local amenities. Don't miss your chance to make this dream property yours! (id:61476)
14 Balsdon Crescent
Whitby, Ontario
Stunning 2-Storey Detached Executive-Style Home On A Quiet Street In A Desirable Neighbourhood! Boasting Over 3,000 Sq.Ft Of Above-Ground Living Space, Plus An Additional 1,090 Sq.Ft Below Ground, This Fully Renovated Home Offers Modern Luxury At Its Finest. Featuring Engineered Hardwood Flooring Throughout, The Gourmet Chef's Kitchen Is A True Showstopper, With Quartz Countertops, Sleek Stainless Steel Appliances, A Spacious Island With Bar Seating, A Built-In Dishwasher Plus Contemporary Shaker-Style Cabinets. The Open-Concept Dining Area Is Perfect For Entertaining Guests, Offering Plenty Of Natural Sunlight, Picturesque Views/Direct Access To The Backyard. The Main Floor Also Features A Spacious And Bright Family Room With Vaulted Ceilings And Sunken Floors, Plus A Versatile Office That Can Be Used As An Extra Bedroom. The Second Floor Includes An Oversized Primary Bedroom With A 5-Piece Ensuite And A Cozy Sitting Area/Office Space. Additional Highlights Include Vaulted Ceilings In The Second Bedroom, A Newly Upgraded Bathroom Plus Two Other Generously Sized Bedrooms. The Newly Renovated Basement/In-Law Suite Features Waterproof Vinyl Flooring Throughout, Two Sizeable Extra Bedrooms, A Large Living Room, A Recreation Area, A Full Kitchen, And A 3-Piece Bathroom. Private Backyard Oasis Is Perfectly Designed For Relaxing And Entertaining Featuring An Inground Pool, A Brand-New Hot Tub, A Custom Outdoor Bar And Entertainment Area, And A Professionally Landscaped Patio (2021). Walking Distance To All Major Amenities Including Schools, Parks, Shopping, Entertainment, 401 And More! **EXTRAS** Roof(2017), Pool Liner(2017), Main Floor Reno(2018), Stairs(2019), Basement Reno's(2021), Hot Tub(2024), Pool Safety Cover(2023), Backyard Bar(2021), Upstairs Bathroom(2023), Engineered Hardwood Flooring(2018), Pooler Heater(2023) (id:61476)
127 - 50 Lakebreeze Drive
Clarington, Ontario
An Ideal Chance for you, the First-Time Home Buyer! Discover your 2-year new 1 Bedroom plus Den condo, built by Kaitlin Homes and situated in the picturesque Port of Newcastle. Enjoy leisurely walks, biking, or jogging along scenic trails, admire the marina views, or unwind in nature's beauty. This well-designed main floor unit is wheelchair accessible and boasts 9' ceilings, in-suite laundry, stainless steel Frigidaire appliances, and elegant quartz countertops. Plus, enjoy a gold membership to the Admirals Walk Club, featuring a theater, games room, meeting/party space, fitness facilities, swimming pool, hot tub, and much more! This condo comes with one underground parking space and a separate storage locker. Don't miss out, make your move to the Port of Newcastle today! **EXTRAS** Upgraded light fixtures and window coverings, storage locker and (1) underground parking space. (id:61476)
2130 Blue Ridge Crescent
Pickering, Ontario
Welcome to 2130 Blue Ridge Crescent, Pickering. The Perfect Family Home! Nestled in the highly sought-after Brock Ridges community, this beautifully maintained 3-bedroom, 4-bathroom detached home offers the ideal blend of comfort, functionality, and potential. From the moment you arrive, you'll be impressed by the exceptional curb appeal, featuring new interlocking, driveway and garage door (all 2024). Step inside to discover a spacious layout designed to suit any family lifestyle. The main floor boasts a cozy living room, an entertainers dining room, and a renovated eat-in kitchen (2018) with quartz countertops, ample storage, and a full pantry. Walk out from the kitchen to a raised deck overlooking ultra-private green space perfect for morning coffee or summer BBQs. Upstairs, the primary bedroom offers a tranquil retreat with a spa-like ensuite (2018). Two additional bedrooms provide generous space and closet storage. The fully finished basement (2020) adds even more living space, complete with a modern bathroom, laundry and a walkout to the backyard ideal for guests, in-laws, or a recreation area. Additional highlights include: Oversized garage (1-car) plus 3-car driveway parking and no sidewalk to clear. Updated windows, new roof (2024). Close proximity to top-rated schools, shopping, GO Transit, Highway 401, and 407. This turn-key property offers incredible value with room to make it your own. Don't miss this opportunity schedule your showing today!(Some photos have been virtually staged.) ** This is a linked property.** (id:61476)
53 Russell Barton Lane
Uxbridge, Ontario
Totally renovated and modern 4-Bedroom, 4-Bath home In Uxbridge's desirable Barton Farms neighbourhood. Easy access to a network of trails, including the Trans-Canada Trail. This home features a great floor plan, a double car garage with interior entry, main floor laundry, spacious bedrooms with generous closets, private balcony off primary bedroom, finished basement with 3-piece bathroom and plenty of room for work and play, fenced backyard for spectacular afternoons on the deck + much much more. Roof shingles 2019, gas furnace December 2024, garage doors with electric garage door opener and remotes June 2024, stainless steel fridge December 2023, hot water tank owned 2024. New laminate, engineered wood and ceramic floors, new remodelled washrooms, granite countertop and backsplash in the kitchen, potlights on the main floor, nearly 2,000sqft + finished basement. ** This is a linked property.** (id:61476)
114 Lyle Drive
Clarington, Ontario
IMMACULATE Condition***Sun-filled, Open Concept Bungalow w/ 9ft Ceilings***Upgraded Kitchen w/ Stainless Steel Appliances, Including Gas Stove, Quartz Countertop & Pot Lights***Spacious Primary Bedroom w/ 5pc Ensuite Including Soaker Tub***Large 2nd Bedroom****Access to Garage from Inside***Double-Car Garage + 4-Car Driveway Parking***Convenient Main Floor Laundry***Completely Finished Basement w/ High Ceilings***Basement Bedroom & Huge Rec Area***Basement Has Egress Windows***Very Clean House***Beautiful Landscaping***Nearly 1,500sqft IN ADDITION TO A Fully Finished Basement***California Shutters Throughout*** (id:61476)
805 Fetchison Drive
Oshawa, Ontario
Must See! Stunning 3+1 Bedrooms Detached Home Featuring an impressive layout and design, this home is nestled in a Prime Oshawa neighborhood on a quiet residential street With 2 Garage, Exceptionally well-maintained and move-in ready, This property is an excellent choice for families looking to establish themselves in a vibrant neighborhood. Step inside to discover a bright and welcoming open-concept layout. Elegant hardwood flooring extends across the main floor and showcases a stylish living and dining area, Large and bright kitchen with Eating Area perfect for entertaining or enjoying quality family time. On the upper level, you'll find three spacious, sun-filled bedrooms and three well-appointed bathrooms. Laundry room is on Main floor W/Front Load Washer and Dryer, Basement is partially finished basement (Only Doors and floor not Completed), New Roof 2023, Furnace Inspected and Maintained 2025, New Hot Water Tank purchased 2022.Just minutes from schools, shopping centers, public transportation, beautiful parks, Rec Centre& More!!Its the perfect home for families or anyone looking for convenience and comfort in a great community. (id:61476)
739 Albert Street
Oshawa, Ontario
SIZE does matter! Do not miss this larger than it looks home in Oshawa, at the end of a family friendly cul de sac, the LOCATION IS EXCELLENT! Close to Hwy 401 and the GO Train station, perfect for commuting to the City, with plenty of local shopping and schools in the area and easy access to beautiful Lakeview Park at the bottom of Simcoe Street. In an established neighbourhood with perennial gardens, a covered porch at the front and a two tiered expanded deck off the kitchen leading to a very private backyard oasis, this home stands out. The main floor is ideal for entertaining with extra high ceilings and a SPACIOUS EAT-IN KITCHEN FULLY RENOVATED IN 2025 with LVP flooring, quartz counter top, custom cabinetry with crown moldings and soft close cabinets installed by Marwood Kitchens, a large single undermount kitchen sink, backsplash and pot lighting! The balance of the main level boasts hardwood flooring throughout with separate living room, french doors to the dining room currently used as a pantry and 5th bedroom currently used as a home office. The lower level is home to the finished laundry room, workshop and in-law suite allowing his home to accommodate multi-generational families, or generate some RENTAL INCOME. The upper level was fully renovated in 2018 and has a large central foyer, 4 bedrooms with spacious closets and a full bathroom. EXTRAS New Windows (2018 & 2024); Upgraded Electrical Panel (2018); New Boiler and Hot Water Tank (2020); New Rear and Side Doors (2024); Extensive storage in the attic, under the front porch and rear deck and the 1.5 car garage. (id:61476)
33 Shell Drive
Ajax, Ontario
Discover the epitome of luxury living in this stunning, 10-year-old built home situated in a prime area of Ajax with LEGAL basement apartment. This exquisite property boasts 4 spacious bedrooms and 5 beautifully appointed bathrooms, offering ultimate comfort and privacy for your family and guests. The standout feature of this home is the separate walk out basement apartment with full permits and registrations, complete with its own kitchen and 2 additional bedrooms. Whether you're looking for an in-law suite, additional family space, multi-generational living, or an income-generating rental, this versatile space is ready to meet your needs. The main floor features a sophisticated office and an inviting formal living and dining area perfect for entertaining. The oversized family room is filled with natural light and offers a beautiful gas fireplace. The open-concept design flows seamlessly into a gourmet kitchen, outfitted with high-end finishes. Each bedroom offers generous walk-in closets, with the master suite featuring his and hers closets and an oversized ensuite for ultimate relaxation. The thoughtful design and numerous upgrades throughout the home leave nothing to be desired. From the central vacuum system to the elegant fixtures and finishes, no expense has been spared in making this a truly turnkey property. The double car garage provides ample parking and storage, while the beautifully landscaped exterior enhances the curb appeal. With spacious rooms, a functional floor plan, and top-tier upgrades, this property is designed for luxurious and comfortable living. Move right in and start enjoying everything this elegant and meticulously maintained home has to offer. Dont miss the opportunity to own this elegant and spacious family home in one of Ajax's premier neighbourhoods. It's time to enjoy the lifestyle you deserve in a home that truly has it all. (id:61476)
30 Willowbrook Drive
Whitby, Ontario
Stunning home backing onto park with no neighbours behind! Freshly painted, this bright and inviting space features California shutters and pot lights throughout for a warm and elegant ambiance. The family room is a cozy retreat, complete with a wood-burning fireplace accented by a stunning stone wall over the mantel. The eat-in kitchen is a chefs dream, boasting stainless steel Frigidaire appliances, a custom backsplash, and durable ceramic flooring. A walkout to the backyard deck offers breathtaking views of the serene park. No rear neighbours, just peaceful greenery! Upstairs, the generous primary bedroom offers a walk-in closet and a private ensuite, while two additional spacious bedrooms provide ample storage. The updated washrooms add a fresh and modern touch. The finished basement provides additional living space, including a rec room, extra bedroom, and a 3-piece bathroom perfect for guests or extended family! This home has been thoughtfully updated with modern conveniences and stylish upgrades. New modern garage doors and a side gate were installed, enhancing both curb appeal and security. A Eufy doorbell and fingerprint front door lock add an extra layer of smart home technology. Fresh updates include new door knobs throughout, sleek washroom cabinet hardware, and upgraded outdoor light fixtures, bringing a polished, contemporary feel. Located just steps from fantastic schools and parks, this home is move-in ready and waiting for you! Don't miss this incredible opportunity! (id:61476)
314 - 44 Bond Street W
Oshawa, Ontario
Welcome to 44 Bond Street- This 2 bedroom Open Concept condo is a corner unit with 2 balconies, 1 parking space and 1 locker and is one of the largest units in the building. Steps to Uoit- the Go Station, Transit, restaurants and Amenities. Super Clean, Bright and Functional suite! With 2 full wahsrooms. Over 1000 square feet! (id:61476)
363 Waterbury Crescent
Scugog, Ontario
PICTURE YOURSELF LIVING IN THIS SPECIAL QUIET ADULT COMMUNITY. This stunning sunlit Grand Hampton Model walkout bungalow boasts approximately 1760 sq ft, plus newly finished basement flooring. Grand living & dining room with large windows, New California shutters ideal for entertaining. Many upgrades throughout, with new Hardwood flooring on the main. This residence & community allows you to downsize in convenience with treed walkout to greenspace. The main floor boasts a luxurious primary bedroom with a walk-in closet and a sumptuous 3-piece ensuite. The bright and airy combination Kitchen/Family room features a cozy gas fireplace with sliding doors to your large deck. Finished basement gives you additional living with 2 extra bedrooms, a large Recroom with bar, gas fireplace and walkout to backyard and greenspace. (id:61476)
668 Marksbury Road
Pickering, Ontario
Located on the intersection of West Shore's most sought after streets: Marksbury Road and Park Cres. Huge Corner Lot with an irregular shape (94.36 ft x 64.37 ft x77.12 ft x 72.09ft) boasting 5,790.98 sqft of total area to BUILD YOUR OWN CUSTOM HOME with direct views of Lake Ontario from the current patio. This is one of the larger lots available, >15% larger than your average 50x100' lots in the area. Perfect for all Buyers, builders, investors, developers, and even end users (renovation needed) who wish to live in the property while they plan their build. Join the Waterfront Community Of West Shore, with an already established area of custom build homes. Minutes of walking distance to the Lake, Beach, Park, Trails and green space. Located close to the highway 401, Go Station (express 35 min train to Union station), Marina, Yacht club, Mall, Gyms, and much more. 3 +2 bedrooms/ 2 washrooms/ 1+1 kitchen/ fully fenced yard, surrounded by custom homes, corner lot with South and East exposure. MAKE YOUR OFFER. Current condition will require renovations. (id:61476)
803 Beatrice Street E
Oshawa, Ontario
Stunning Family Residence with Premium Finishes Throughout Beautifully finished from top to bottom, this exceptional home features a glass-enclosed front porch leading to a bright and welcoming foyer with cathedral ceilings, skylights, and elegant ceramic flooring. The spacious eat-in kitchen offers ceramic tile floors and walk-out access to a large, custom-built deck overlooking a fully fenced back yard ideal for outdoor entertaining. The inviting great room boasts a cozy gas fireplace with a custom oak mantle, accentuated by pot lighting for a warm ambiance. A formal dining room with French doors adds an element of sophistication for special gatherings. The primary bedroom includes a walk-in closet and a private 3-piece ensuite. The professionally finished basement expands your living space with a large recreation room, an additional bedroom, and a modern 3-piece bathroom perfect for guests or extended family living. (id:61476)
111 Pedwell Street
Clarington, Ontario
Welcome to this stunning, fully remodeled 4-bedroom + den home, offering nearly 3,980 sq. ft. of living space (2,750 sq. ft. above grade + 1,230 sq. ft. finished basement). Located in the beautiful, growing community of Newcastle, minutes away to Hwy 401, 35/115/Hwy 2 and easy access to 407 this home showcases quality finishes and impeccable craftsmanship for a comfortable living experience. The entire house features premium upgrades, including luxury vinyl and engineered hardwood flooring (no carpet), pot lights throughout (except in bedrooms), energy-saving vertical sheer curtains on the ground floor, and cordless soft-lift roller shades in the washrooms and kitchen. The main floor boasts a family room with a gas fireplace and a spacious, fully upgraded kitchen with modern appliances,quartz counter top & BI upgraded shelves. The primary bedroom includes spacious his-and-hers walk-in closets, and a 5-piece ensuite bathroom with double vanity, frameless glass standing shower, bath tub and an electric fireplace. Enjoy the convenience of a second-floor laundry room with upgraded appliances, storage and finishing touches. The finished basement offers an open-concept recreation room, rough in for bathroom and a cold room. Additional features of the property includes an oak staircase with iron pickets, a fully interlocked driveway (widened to accommodate 4 cars), backyard and perimeter of the property, new sod and grass all around. Spacious garage (419 sf- 2 car) with internal access. Enhanced security includes four two-way cameras and a doorbell camera. (id:61476)
508 Hartgrove Lane
Oshawa, Ontario
Welcome to 508 Hartgrove Lane, a fully detached 3-bedroom home in a sought-after pocket of North Oshawa. Tucked away on a quiet, family-friendly street, this home offers both comfort and convenience. Schools, shopping, parks, and everything else you need are just 10 minutes away.Step inside to a freshly updated main floor featuring a modern kitchen with quartz countertops, gas stove, stainless steel appliances, and sleek new cupboards with a matching backsplash. The tile flooring runs throughout the main level, giving a cohesive and stylish look. Updated lighting adds a bright, contemporary feel to the living spaces.The family room walks out to a large deck, perfect for outdoor dining or just enjoying your morning coffee under the apple trees. Yes, there are two mature apple trees in the backyard, adding charm and a little something extra. Upstairs, the bedrooms are bright, clean, and move-in ready. The primary suite includes a 4-piece ensuite and plenty of room to unwind.The fully finished basement makes this home incredibly versatile. It includes a separate bedroom, 3-piece ensuite bathroom, kitchen, and a spacious living room ideal as an in-law suite, teen retreat, or guest area. Double car garage and private driveway with parking for 4 cars complete the package. Nearby schools include: Monsignor Paul Dwyer Catholic High School, R.S. McLaughlin Collegiate, and Adelaide McLaughlin Public School. This home is the total package, quiet location, smart layout, great updates, and room for extended family. (id:61476)
46 Wilmot Trail
Clarington, Ontario
Welcome to this beautiful 2-bedroom, 2-bathroom bungalow, nestled in the serene and exclusive adult lifestyle gated community of Wilmot Creek. This home offers the perfect combination of privacy, comfort, and modern living, with no neighbours in behind! The very large and open concept living and dining room offer beautiful hardwood floors, gas fireplace and large bay window. Off of the living room you will find a second bedroom with a built in desk! The spacious primary room has a large walk in closet and a 3piece ensuite. The kitchen features stainless steel appliances, a pantry and leads directly to the laundry room which has a side door entrance. And we can't forget the family room! This room also has hardwood floors and a glass sliding door leading to the back deck. The monthly fee of $1200 and property tax of approx. $125 (amount to be verified) includes Water, Snow Removal, Sewer and Access to all amenities including indoor/outdoor pools, hot tub, gym, 9-hole golf course, the clubhouse, tennis court and more!! (id:61476)
32 Emmas Way
Whitby, Ontario
Only 1 year Old!!!! 3 Bedrooms, 2 Baths No Carpet Town home,Luxury Features thru-out, High Ceilings, Balcony. With three spacious bedrooms and Open concept designed layout, this modern home offers ample space and luxury.The main floors features a bright living and dining area, a modern kitchen with Island and a well placed powder room on the main floor. A spacious rear garage that offers plenty of room. Ideally situated within walking distance to public transit and just minutes from all plazas and amenities, quick access to schools, parks, restaurants,shops, and major highways including the HWY 412 and HWY 407 Priced to sell!!!! (id:61476)
487 Rossland Road E
Ajax, Ontario
Fully Renovated 3-Bedroom Freehold End Unit Townhome Feels Like a Semi! Tens of Thousands spent on Recent Renovations - just completed and move-in ready! This bright and spacious home features a modern open-concept living and dining area with a walk-out to a private balcony, perfect for entertaining or relaxing. Enjoy cooking in the freshly updated eat-in kitchen with new countertops, plenty of cabinetry, stainless steel appliances, and a brand new built-in microwave. The entire home is now carpet-free, boasting brand new vinyl flooring throughout, including the removal of old stair carpeting - replaced with refinished wood stairs and a stylish stair runner. Freshly painted from top to bottom, this home offers a clean and inviting feel. The main floor also includes a versatile space ideal for a home office. Upstairs, the primary bedroom retreat features a walk-in closet and ample space to unwind. Located within walking distance to Viola Desmond Public School, Notre Dame Secondary, shopping plazas, Tim Hortons, bus stops, and with easy access to Hwy 401 - this home checks all the boxes! (id:61476)
68 Dreyer Drive E
Ajax, Ontario
Welcome to this stunning home in the highly sought-after South Ajax community, nestled on a large, private lot surrounded by mature trees. This beautifully updated four-level side-split offers a spacious and functional layout, perfect for modern family living. Step into the bright and airy open-concept main floor, where the living, dining, and kitchen areas seamlessly blend together, creating the perfect space for everyday living and entertaining.The heart of the home is a fully renovated, modern kitchen featuring a massive centre island with seating ideal for gatherings and casual meals. With sleek finishes, contemporary design, and high-end details throughout, this kitchen is as beautiful as it is functional. The entire home is finished with brand new engineered hardwood floors, offering warmth and sophistication throughout.This property also comes fully equipped with smart home automation, including integrated Google Home voice control. Effortlessly manage lighting, appliances, and more with simple voice commands a perfect blend of modern convenience and comfort.Step outside and unwind in your private backyard oasis, complete with a relaxing hot tub the perfect spot to enjoy year-round. With plenty of room for the whole family, this home offers not only style and space but an unbeatable location just minutes to the waterfront, parks, schools, transit, and all that South Ajax has to offer. Dont miss your chance to own this beautifully upgraded, move-in-ready home in one of Ajaxs most desirable neighbourhoods (id:61476)
712 - 2550 Simcoe Street N
Oshawa, Ontario
Modern and beautifully designed 1+1 bedroom condo with one parking spot located in the luxury-style U.C. Tower by Tribute Communities. Sun-Filled living room with a walk-out to the 105 Sqft Balcony! Prime location within walking distance to Ontario Tech University (UOIT), Durham College, Costco, restaurants, shops, and more. Convenient transit access at your doorstep and just minutes to Highway 407/401! Enjoy outstanding building amenities including a 24-hour concierge, state-of-the-art fitness centre with spin studio, games room, modern gym, party room with fireplace and kitchen, theatre room, lounges, study areas, business and conference rooms, bike storage, outdoor patio, and BBQs. (id:61476)
318 - 2550 Simcoe Street N
Oshawa, Ontario
This is the smooth introduction to urban living you've been looking for. With its spacious, open-concept design, this unit doesn't let any space go to waste. The primary bedroom features a custom murphy bed with ample storage and can be folded into an office desk during the day. Cleaning is made easy, as the unit is carpet-free with ensuite laundry. Building amenities include a spin studio, gym, business centre, and much more! Located in the Windfields community of North-West Oshawa, you're given access to the perfect blend of city life and greenery. Public transit is just a short walk away and Highway 407 is easily accessible. But you don't need to travel far; in addition to Durham College and Ontario Tech University, golfing grounds, city parks, and local shops are just around the corner. Don't miss your chance to live in urban paradise! (id:61476)
1507 Kodiak Street
Pickering, Ontario
Stunning custom-built bungaloft on a private, just over 1-acre hilltop lot in Claremont with 12 ceilings in the great room, 10 ceilings on main, and 9 ceilings in the finished walk-out basement. Floor-to-ceiling windows capture panoramic views of the rolling hills. Open-concept layout with hardwood floors, custom kitchen, 3 gas fireplaces, and a luxurious primary suite with deck access. The lower level basement features a complete in-law suite with 2 bedrooms, full kitchen, 3-piece bath, laundry, private entrance, plus an additional 1,200 sq ft of semi-finished recreational space already roughed-in for a home theater. Spacious heated 4-car garage with 11 ceilings offers exceptional convenience. A rare blend of elegance, space, and privacy just minutes from city amenities (id:61476)
5 Fenton Street
Ajax, Ontario
Bright, spacious, and invitingthis stunning Tribute-built family home is nestled in the prestigious Hamlet Enclave of Northeast Ajax. Perfectly located near top-rated schools, fantastic shopping, restaurants, public transit, Highway 412, and the Ajax GO station, convenience meets luxury at every turn. This beautifully designed 4-bedroom, 3-bathroom home boasts a fully landscaped front yard, elegant hardwood floors throughout, and a generous, family-sized eat-in kitchen. Featuring a stylish stone and glass backsplash, the kitchen seamlessly flows into a sunlit dining area with a walkout to a large patioideal for entertaining or relaxing in your private outdoor oasis. (id:61476)
5 Beverton Crescent
Ajax, Ontario
Immaculate!!! Show Stopper!!! Finally Has Arrived. Stunning 2086 Sqft Open Concept All Brick Detached Home Built By Prestigious Marshall Home In Northwest Ajax. This Cardinal Model Offers Platinum Upgrades, Granite Counters, Upgraded Appliances, Pot Lights Throughout, 9 Ft Ceiling On Main Floor And Tray Ceiling In Master Bedroom. The Loft On The 2nd Level Is Perfect For Your Home Office. This Home Is Equipped With Surround Sound Home Theatre Wiring On Main Level And 5 Data Jacks Throughout. Easy Access From Garage Entry Door To House For Added Convenience. Unfinished Basement With ***Drawings And Building Permit Document Available For Buyer To Construct An Additional Dwelling Unit With Separate Side Entrance, 1 Bedroom Apartment In Basement Consists Of Living/Dining Area, Full Kitchen, 3 Pc Washroom, Den And Owners Separate Area W/Laundry Subject To Approval Of All Town Of Ajax Specifications And Requirements.*** Conveniently Located Around Shopping Centers, Public Transit, Not To Mention Its Proximity To Schools. One off Ajax's Most Family Oriented Neighborhoods! Right Next To Dollarama, Gas Station, Bank, Fitness Center, Restaurants, Grocery, Golf Courses & The List Goes On And On...All Within Moments Away. One Just Cannot Ask For A More Better & Convenient Location Than This (id:61476)
87 Harmony Road S
Oshawa, Ontario
Welcome to this delightful 1.5-storey home, perfectly situated in a highly convenient area close to schools, shopping, public transit, and major highways which ensures a seamless commute to surrounding areas. This well-maintained property offers a blend of charm, comfort, and modern conveniences, making it an ideal choice for families, first-time buyers, or investors. The bright and welcoming main floor features a cozy living room with large windows that allow natural light to pour in, creating a warm and inviting atmosphere. The spacious eat-in kitchen offers ample cabinetry, appliances, and sufficient counter space This is perfect for preparing meals and entertaining guests. There are 2 main-floor bedrooms for your convenience. On the upper you'll find a generously sized loft area for a bedroom with ample space, offering a peaceful retreat at the end of the day. The finished basement provides even more living space, ideal for a recreation room, home gym, or media room. It also includes a laundry area, additional storage, and the potential for a second bathroom if desired. One of the standout features of this property is the expansive lot, offering endless possibilities for outdoor enjoyment. The large backyard is perfect for gardening, hosting summer barbecues, or simply relaxing under the open sky. There's also plenty of space for kids and pets to play. Don't miss this incredible opportunity to own a home with tons of potential in a fantastic location! Book your showing today! (id:61476)







