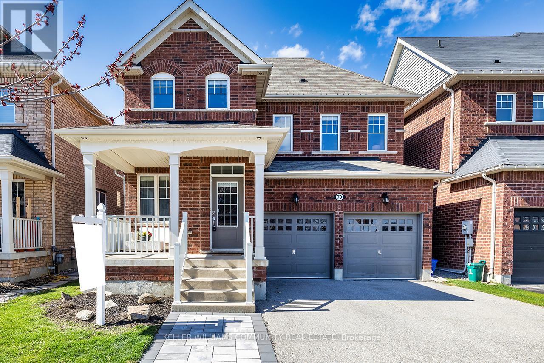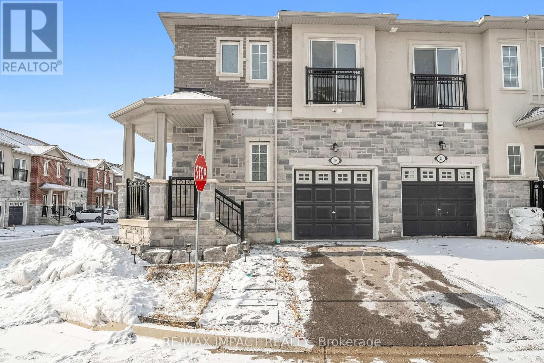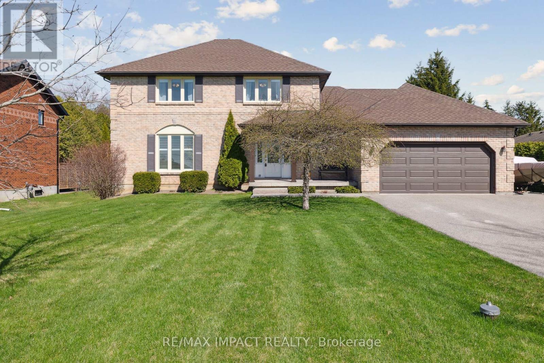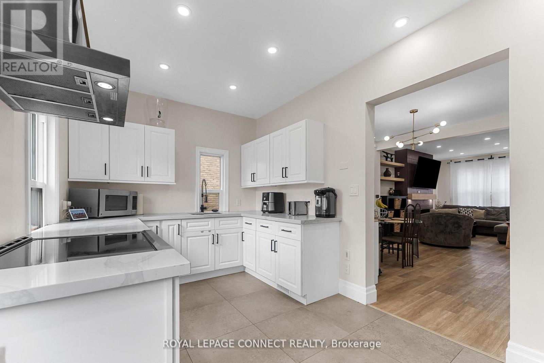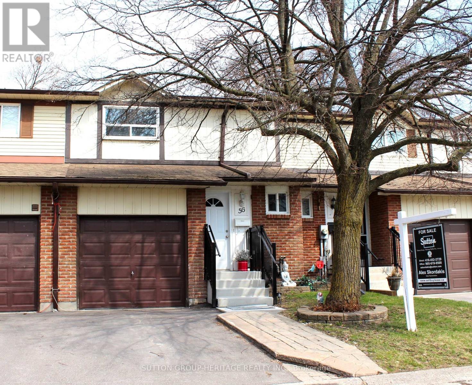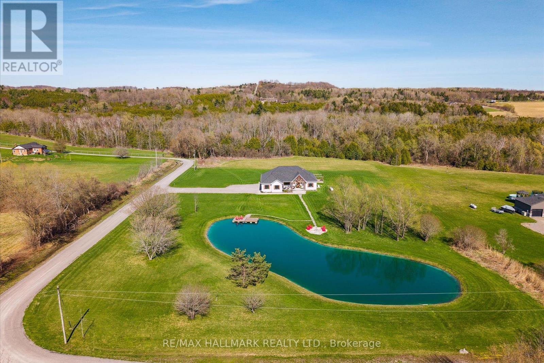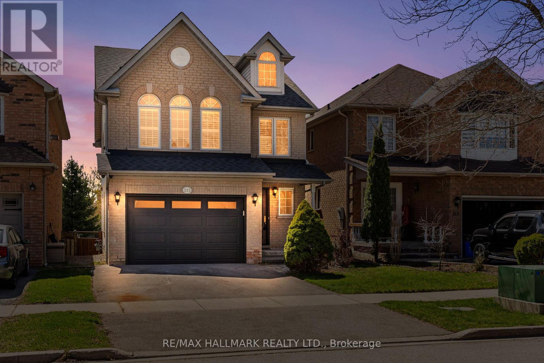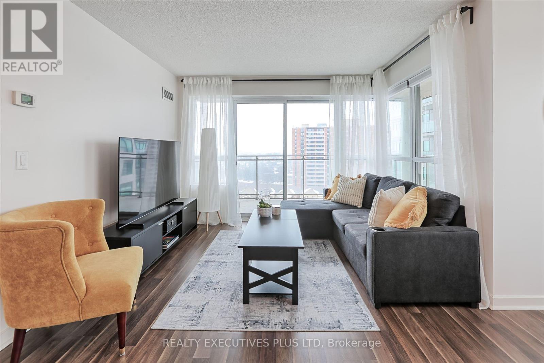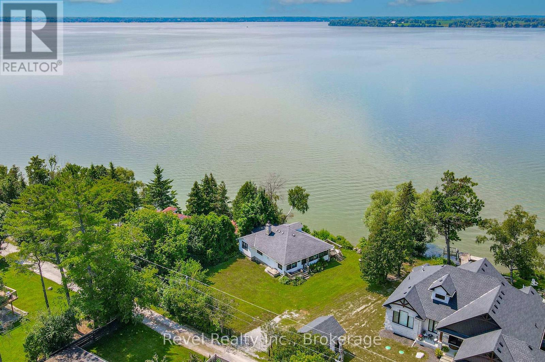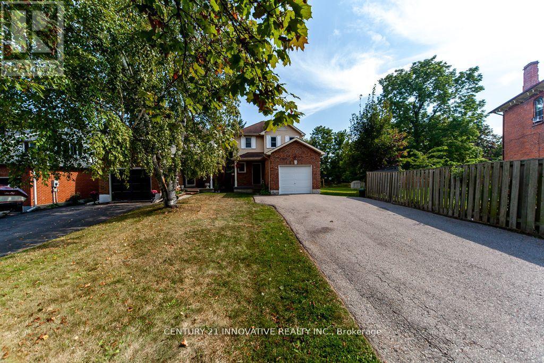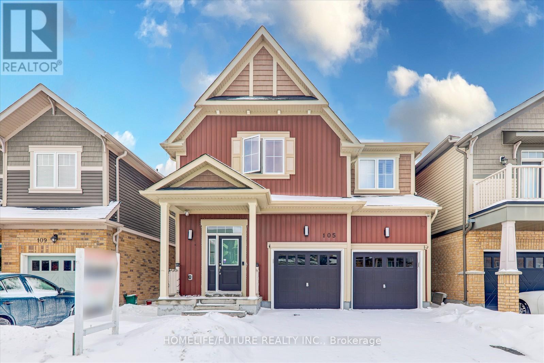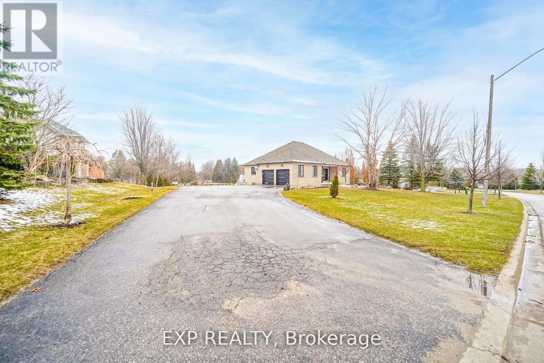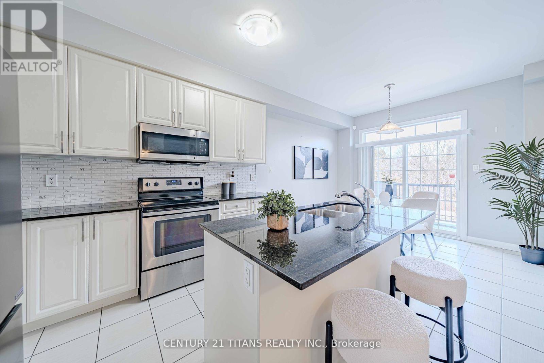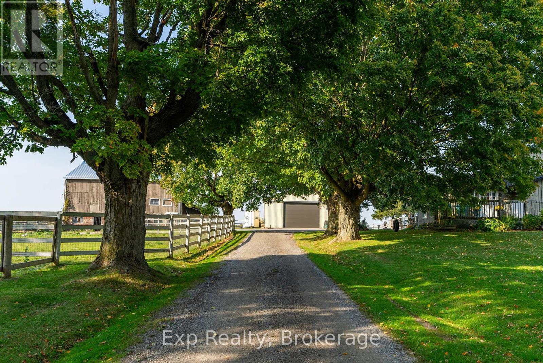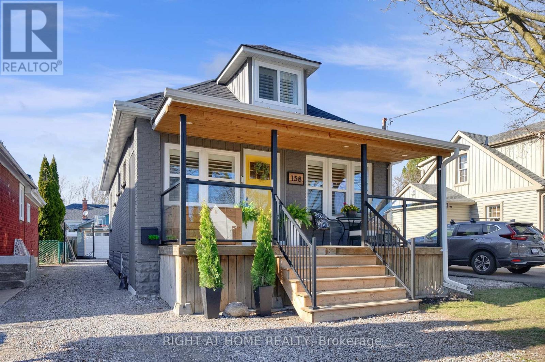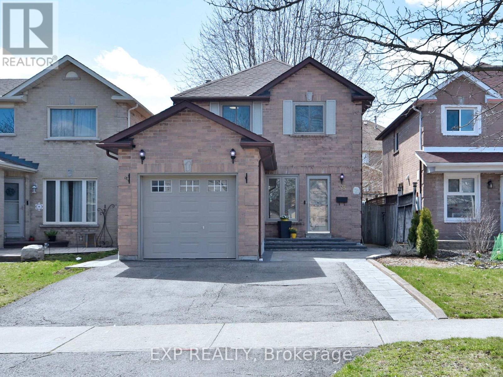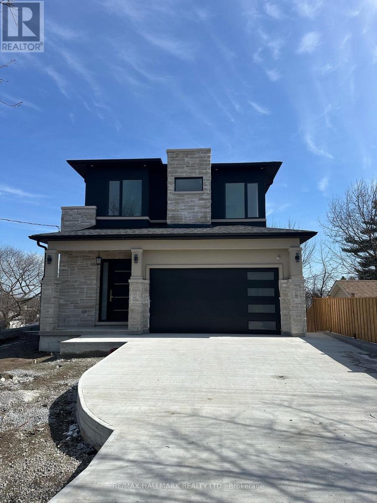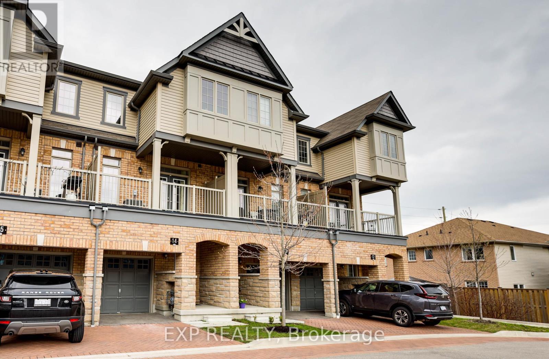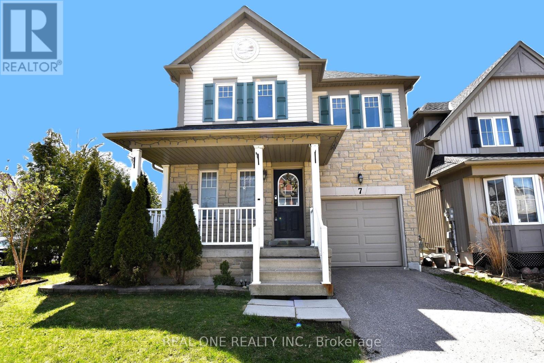11 Horne Avenue
Ajax, Ontario
Perfect For First Time Homebuyers Or Downsizers Looking For An Affordable Townhouse In A Sought-After Neighbourhood! Incredible Freehold 3 Bed/ 2.5 Bath Townhouse! No Maintenance Fees! Over 2200 Sq Ft of Total Finished Space. Newly Renovated Open Concept Main Floor Sitting Room & Dining Room With Updated Hardwood Flooring, Lighting and Painting Throughout. Beautifully Updated Eat-In Kitchen, Stainless Steel Appliances With Direct Patio Access to Backyard And Open Concept Living Room With Fireplace! Main Floor Separate Laundry Room. Upper Level Features 3 Large Bedrooms And 2 Full Size Bathrooms. Large Primary Bedroom With Spacious Ensuite Bath & Walk-In Closet! Bonus Finished Basement Area & Extra Storage! Driveway Widened to Double-Wide For Your Guests! Amazing Family Friendly Location. Conveniently Located For Schools, Shopping & Direct Easy Access To 401 & 407 (id:61476)
361 West Scugog Lane
Clarington, Ontario
Welcome to this beautiful, all brick home with a 2 car garage, designed with open spaces and clean lines for today's lifestyle. The exterior greets you with warmth and timeless charm even before you step inside. On the main floor, the living room features rich hardwood floors, a cozy gas fireplace, and large windows that fill the space with natural light while offering peaceful views of the backyard. The hardwood floors continue in the family room, enhancing the homes cohesive and inviting feel. The modern kitchen offers plenty of cupboard space and an elegant backsplash, and connects seamlessly to the dining area. This open design creates an ideal space for both entertaining and casual meals, with the added bonus of enjoying the view of the living room while cooking. Stepping out back from the kitchen area you'll find a lovely sitting area-ideal for morning coffee, evening chats, or outdoor dining in the warmer months. A convenient main level walkout to the garage adds ease and practicality. Upstairs, you will find three generously sized bedrooms. Two of the rooms feature walk-in closets, while the third includes a spacious double closet. The primary suite is a true retreat, complete with a walk-in closet and a beautiful 5 piece ensuite bathroom, offering both comfort and privacy. For added convenience, the laundry is also located on the upper level-right where you need it most. Downstairs, the unfinished basement offers tons of potential whether you're dreaming of a home gym, media room, extra bedrooms or a custom space all your own. (id:61476)
79 Sumersford Drive
Clarington, Ontario
Experience the perfect blend of comfort and luxury in this beautifully updated home nestled among lush green space yet just minutes from schools, the community rec centre, shopping, and entertainment. Step inside to a thoughtfully designed layout featuring modern finishes, abundant natural light, and a warm, welcoming atmosphere. The open-concept living area flows seamlessly into the kitchen and dining spaces, making it ideal for everyday living and effortless entertaining. Outside, a brand-new deck and hot tub offer the perfect retreat to unwind after a long day, complete with a fully fenced backyard, perfect for kids or pets to have a safe place to play. Additional highlights include stainless steel appliances, quartz countertops, a cozy gas fireplace, upstairs laundry, and a spa-like four-piece ensuite in the primary bedroom. Don't miss your chance to own this exceptional property that perfectly balances indoor elegance with outdoor leisure. (id:61476)
10 Kantium Way
Whitby, Ontario
CALLING ALL FIRST-TIME BUYERS AND HOME RENOVATORS! THIS LOVELY 4 BEDROOM HOME WITH MAJOR CURB APPEAL IS WAITING FOR YOU TO CALL IT HOME. WITH PLENTY OF SPACE FOR GROWING FAMILIES, THIS CORNER UNIT HOME BOASTS MODERN FEATURES SUCH AS OPEN CONCEPT LIVING, PRIMARY OASIS FT. 5PC ENSUITE AND UPPER FLOOR LAUNDRY. A LITTLE TLC WILL GO A LONG WAY HERE, MAKING THIS A GREAT OPPORTUNITY AS AN INCOME PROPERTY OR TO MAKE THIS PLACE YOUR OWN. SITUATED ON A QUIET STREET, THIS IS THE PERFECT SPOT TO RAISE A FAMILY AND WOULD BE IN HIGH DEMAND FOR RENTALS AS WELL. OPPORTUNITIES LIKE THIS ARE RARE, DON'T MISS OUT ON THIS ONE! (id:61476)
33 Winchurch Drive
Scugog, Ontario
The perfect place to start your new chapter in life! This 3 bedroom 3 bath home is located in a highly sought after neighbourhood in Port Perry. Spacious primary bedroom has 4pc ensuite with soaker tub and walk in closet with closet organizer. Good size second and 3rd bedrooms. New high-end vinyl plank flooring has just been installed on second floor. Family size eat in kitchen with an abundance of cupboard space, stainless steel appliances and walk out to deck with gazebo to enjoy your morning coffee! Lovely living room/dining room with fireplace and picture window. Lower level has large finished recroom with walk out to back yard. This home is great for entertaining family and friends! Enjoy all the amenities Port Perry has. Great restaurants, parks, picnics at the lake/beach and amazing shops in downtown! Come and see what Port Perry has to Offer!! Updates: 2025 - high-end vinyl plank on second floor. 2024 - built in dishwasher. 2023 - attic insulation, washer/dryer, Hepa filter and humidifier, 2022 - built in microwave ** This is a linked property.** (id:61476)
26b Lookout Drive
Clarington, Ontario
Experience the peacefulness of lakeside living in this charming, nearly new bungalow-style condo townhome located in the beautiful Lake Breeze community. "The Wave" features a unique floor plan with 1,011 square feet of elegantly designed living space, complemented by a lovely 148-square-foot walk-out patio. This home includes two spacious bedrooms, two modern bathrooms, and an inviting great room that seamlessly connects to a stylish kitchen equipped with an island and breakfast bar, making it perfect for gatherings. Parking is convenient, accommodating possibly two vehicles in the driveway and one in the garage, ensuring effortless living. Enjoy the advantages of single-level living, providing comfort for everyone. The open layout and abundant windows fill the space with natural light, creating a warm and welcoming atmosphere. Imagine waking up to stunning views and refreshing breezes from the nearby lake, fully embracing the charm of lakeside life. With countless outdoor activities available, including scenic trails, a marina, and Port Darlington East Beach just minutes away, along with easy access to Highway 401 and shopping, this home offers an extraordinary lifestyle in an idyllic setting! (id:61476)
308 Stephenson Point Road
Scugog, Ontario
Welcome To 308 Stephenson Point Rd Where Land, Light, And Lifestyle Align. Introducing One Of Port Perry's Most Revered Addresses And A Home That Quietly Dominates The Landscape With Over 330 Feet Of Depth,104 Feet Of Frontage, And A Presence That's Both Powerful And Peaceful. Set Within The Coveted Stephenson Point Community, This All-Brick Two-Storey Home Offers So Much More Than Square Footage, It Offers Breathing Room, Big Skies, Mature Trees & A Lot Size So Rare, It Feels More Estate Than Suburb. While It's Not On The Water, The Serene Views Offer A Natural Beauty Thats Just As Captivating. A Daily Reminder Of Why You Chose Something Bigger, Better, And More Meaningful. Inside, Over 12 Rooms Spread Out With Purpose. Hardwood Floors, A Grand Family Room With A Wall Of Windows, A Kitchen Anchored By Quartz Counters And Designed For Gathering. Upstairs, The Primary Suite Offers A Walk-In Closet And Private Ensuite, While Three Additional Bedrooms Deliver Space And Privacy For Everyone. Downstairs? A Finished Basement Designed With Comfort And Room To Roam. Think Gym, Theatre, Games, Anything! This Is Not Just A Home, It's A Legacy Property. The Kind You Keep In The Family. The Kind You Tell Stories About. The Kind That's Rarely Available, And Never Forgotten. Come Experience What It Feels Like When Land, Community, And Lifestyle All Come Together In One Singular Offering, Your Port Perry Chapter Starts Here. (id:61476)
5 Winners Circle
Whitby, Ontario
Welcome to 5 Winners Circle A Rare Find on a Quiet Court in Whitby!Tucked away on a peaceful cul-de-sac, this charming 3-bedroom, 3-bathroom home offers over 200 feet of backyard depth, a true private retreat.The main floor features a functional layout with bright principal rooms, while the finished basement provides additional living space perfect for a rec room, home office, or gym.Whether you are looking to move in and enjoy or personalize to your taste, this home offers tons of potential to make it your own. Located close to schools, parks, shopping, and commuter routes this is a family-friendly gem you wont want to miss! ** This is a linked property.** (id:61476)
38 Charles Tilley Crescent
Clarington, Ontario
Nestled in the coveted Newtonville Estates, this executive bungalow is the perfect blend of comfort and luxury. With 3+1 beds and 3.5 baths, it features an open-concept layout with vaulted ceilings, hardwood floors, and a bright dining room with coffered ceilings. The primary suite feels like a retreat, complete with a walk-in closet and a spa-like ensuite. Outside, the spacious deck overlooks a fully fenced backyard and a heated 24 x 24 shop, ideal for a workshop. There's also a concrete pad ready for a hot tub, and a 10 x 16 shed with electricity for added convenience. The finished basement offers a media area, office, games room, and a fourth bedroom. With a Generac generator, in-ground sprinkler system, and a heated 3-car garage, this home truly has it all. (id:61476)
24 Alan Williams Trail
Uxbridge, Ontario
Welcome to 24 Alan Williams Trail in Uxbridge, a beautifully maintained 3+1 bedroom, 3 bathroom townhome offering modern comfort and style. Boasting a spacious open-concept layout with 9-foot ceilings, hardwood floors throughout, and upgraded motorized blinds. The ground level features a versatile den ideal for a home office or extra bedroom. The sunlit second floor includes a cozy living, dining, and family area with a walkout to the balcony. The sleek kitchen showcases stainless steel appliances, granite countertops, a centre island breakfast bar, and modern cabinetry. A laundry room adds convenience. The primary bedroom impresses with a walk-in closet, 5-piece ensuite with double sinks and a separate shower, and its own private balcony. Also highlighted on this upper level are two additional bedrooms, one with a walk-in closet and a shared 4 piece bathroom. Complete with a double car garage, this home sits on a quiet, family-friendly street close to schools, parks, shopping, dining and transit. **EXTRAS Listing contains virtually staged photos of 3 bedrooms** (id:61476)
95 Richmond Street W
Oshawa, Ontario
Welcome Home! This expertly renovated 3-bedroom smart home is ideal for any buyer seeking luxurious, turnkey living or the savvy business owner! The property is zoned CBD-B.T25, permitting a wide variety of residential and commercial establishments! Step inside and get ready to be impressed! The main floor has been transformed into a modern layout with high-quality finishes with attention to details. The living room boasts a sleek electric fireplace, complete with Bluetooth speakers and stylish tile accents, perfect for cozy nights by the fire. The updated kitchen features contemporary quartz countertops, tons of cupboard space, top-of-the-line stainless steel appliances, elegant large-format porcelain tiles, under-cabinet lighting and glass washer. Ascend the red oak stairs and discover three generously sized bedrooms. The primary bedroom includes a spacious walk-in closet with a window for plenty of natural light. The bathroom has been fully remodeled, featuring a rainfall showerhead and luxurious textured tile finishes. There is a rough-in for a 2-piece bath in the basement. The exterior showcases newer eavestroughs and fascia on both the home and the single-car detached garage which is equipped with an electrical panel. The home's eavestroughs are enhanced with phone-enabled smart lights. Situated just a short walk from the Oshawa Valley Botanical Gardens, Vibrant Local Shops & Restaurants, the Oshawa Golf Club, Parkwood Estates, Lakeridge Hospital, Schools and Local Transit. Convenience at your fingertips! (id:61476)
2383 Winlord Place
Oshawa, Ontario
A Bright Beautiful Home Located On A Quiet, Family Friendly Crescent In Winfield Farms Community W/ No Neighbor's Behind, Good size Covered front porch, Combined Living & Dining W/ Tons Of Natural Light & Spacious , Eat-In Kitchen W/ Quartz Countertop & Backsplash, S/S Appliances & W/O To Yard. Second Floor Features 3 Spacious Bedrooms W/ Vinyl Floors & Renovated 4 Pc Bath(2023)Roof (2022)Finished Walk-Out Basement (Separate Entrance) W/ Spacious Living Space, 4 Pc Bath & Could Easily Be Reconverted Into In-Law Suite/Apartment - 2nd Kitchen Electrical & Plumbing Already In Place. Prime Location - Just Steps To Ontario Tech University/Durham College & Mins To 407 & New Shopping Centre, Costco, Furnace 2018, Inclusions : S/S Fridge, S/S Stove, B/I Dishwasher, Washer & Dryer, Rangehood, Central Air Conditioner, Window Coverings, All Elf's. (id:61476)
3 - 25 Petra Way
Whitby, Ontario
Welcome to one of Petra Ways most coveted units. This Rarely available THREE + 1 Bedroom, 2 Full Bath, TWO-LEVEL penthouse condo Boasts 1516 Sq. Feet of living space with serious 'wow' factor. Bright, open, and beautifully updated, this top-floor unit impresses with soaring 17+ ft ceilings, fresh modern flooring, brand new quartz counters, stainless steel appliances, and a fresh coat of paint throughout. The open-concept kitchen and living area flow seamlessly to your private balcony overlooking peaceful green space the perfect spot for morning coffee or evening cocktails. The smart layout offers not only space, but flexibility with three spacious bedrooms, including a primary retreat with ensuite and a second bedroom with its own walk-in closet. Upstairs, the loft flex space is ideal for a home office, guest room, home gym or cozy hangout. Bonus perks: 2 underground parking spaces, 1 large locker, pet-friendly building. All this and with maintenance fees (under $400/month!). Located steps to shopping, top-rated schools, restaurants, Thermea Spa, Downtown Whitby, and with quick access to the 401, 407, and GO Train. This home checks all the boxes for first-time buyers, Growing families, Young professionals, and smart investors. Move in, stretch out, and love where you live. (id:61476)
56 Parker Crescent
Ajax, Ontario
Welcome To 56 Parker Crescent in Highly Sought After South Ajax! This is a Well-Maintained 3-BedroomTownhome with a Functional Layout in a Great Neighbourhood. Ideal for First-Time Homebuyers and Expanding Families ** Walkout to Huge 22 x 19 Private Deck/Backyard that is Ideal for Relaxing or Entertaining** Large Primary Bedroom ** Finished Basement with 4-Piece Bathroom, Potential for a 4th Bedroom **Forced-Air Gas Furnace & Central Air Conditioning, Ensuring Comfort & Efficiency ** Walking Distance to Ajax Waterfront, Parks, Bike Trails, Shopping, Bus Routes & Reputable Schools ** All Essentials are Close by too -Ajax GO Station, Public Transit, Hospital, Library, Community Centre, Shopping Centres and the 401 ** Condo Fee Includes: Water, Landscaping, Garbage Collection, Snow Removal, Exterior Maintenance & Visitor Parking ** Property Can Use Some Updating/Refreshing, However Great Value and Future Upside for this Spacious Townhome. Why Settle for a Small Condo ** The Perfect Place to Call Home! (id:61476)
3229 Garland Road
Cobourg, Ontario
Step into your own private paradise in one of Cobourgs most coveted communities! This sprawling property with 2.8 acres backs onto a creek and ravine. A meticulously maintained 290' pond creates a picturesque setting for this property. This impeccably designed custom ranch style bungalow spans close to 4000 sq ft of living space with a great flow of modern layout and finishes. It features 3 plus 2 bedrooms and 3 full bathrooms and a finished basement. Step into a world of grandeur with13.5' vaulted ceilings, featuring 100+ year-old beams, stunning hardwood throughout, bright open-concept living space, creating an atmosphere of elegance and spaciousness. The kitchen is a culinary masterpiece, featuring state-of-the-art appliances, custom cabinetry, and a spacious island perfect for hosting intimate gatherings or large soirées. The primary bedroom showcases a tray ceiling with recessed lighting, a walk-in closet and a luxurious ensuite thoughtfully designed with dual vanities, a free standing tub, glass shower enclosure and heated floors. The spacious finished basement is easily adaptable to multi-generational living with an in-law-suite. The stylish kitchenette opens up to as an expansive family room, flex room, two bedrooms along with two large storage rooms. The idyllic outdoor oasis, lushly landscaped grounds beckon you to unwind under the multi-covered porches, in the hot tub or by the fire. Lounge by the pond, soak in the sun on the private dock, or dine under the covered patio while savouring the breeze and mesmerizing sunset vistas. A large insulated 2 car garage is complete with built-in storage. Too many updates to list! (See attached feature sheet) Only moments from in-town amenities, two golf courses, convenient school bus pickup/drop off in front of the home, and easy access to the 401. **Please see the virtual tour and drone footage. (id:61476)
13 Newport Avenue
Clarington, Ontario
OFFERS ANY TIME! OVER 1800 SQ FEET ABOVE GRADE (MPAC). Welcome To 13 Newport Ave, A Charming Family Home In A Prime Courtice Location! This Spacious Property Features 3 Generously Sized Bedrooms Plus A Versatile Office Space On The Second Floor, Perfect For Working From Home Or As A Cozy Retreat. The Main Floor Boasts A Bright Eat-In Kitchen, A Formal Dining Room For Entertaining, And A Welcoming Living Room With A Gas Fireplace. The Finished Basement Offers Additional Living Space With A Second Gas Fireplace, Ideal For Family Movie Nights Or A Relaxing Escape. Outdoors, Enjoy The Tranquility Of The Backyard Featuring A Two-Tiered Deck And A Serene Pond, Perfect For Summer Gatherings. Additional Highlights Include A 1.5-Car Garage And A Wide Driveway, Offering Ample Parking For Family And Guests. The Location Can't Be Beaten Close To Schools, Parks, Ravine, The 401, And A Wide Array Of Amenities. Dont Miss The Opportunity To Make This Wonderful House Your Home! Extras: The Office Has Laundry Connections (Washer And Dryer Have Been Relocated Downstairs). There Is Also A Rough In For A Wet Bar Downstairs, Rec Room Wired for Surround Sound, New Broadloom on Upper Staircase & Hallway (2025),Two Tiered Deck (2022), Furnace & Humidifier (2024), Livingroom Sliding Glass Door (2021), Washer & Dryer (2023). Front Of House & Dining Room Windows Have Been Replaced By Previous Owners. (id:61476)
315 Granby Court
Pickering, Ontario
This is the one you've been waiting for! Imagine buying a fully custom home on a picturesque dead end court in one of the best school districts in West Pickering with every imaginable upgrade! 315 Granby Court has it all! From the landscaping and custom front door and garage door, you enter into a stunningly upgraded house. Smooth ceilings and oversized porcelain/marble tiles greet you with a tucked away herringbone accented powder room. The formal dining features space for 12 and smooth 9 ft ceilngs. The upgraded trim and casements take you into a space that has been totally opened up including a spacious great room and massive kitchen with oversized island. The custom dream contractors kitchen features built in double oven, wine cabinets and wine fridge, 6 burner range and stunning attention to detail including the black single lever faucet, oversized undermount sink, solid wood cabinets and stunning single slab granite with matching flush backsplash. the great room is sun drenched with exposure to your south facing premium backyard and a floor to ceiling solid granite mantle with Napolean wide profile gas fireplace. The wrought iron pickets take you to generous size bedrooms including a primary suite with 6 piece ensuite straight out of arch digest! Every possible high end material has been used in customizing this home. Oh! There's also a full basement suite completed 2025 with generous sized kitchen and stunning bathroom (with frameless free flow stand up shower!). The backyard features lush deep yard and a brand new multi level deck (2025). If you have discerning taste and want quality move in ready finishes... this is IT! Nothing else like this is on the market and this one of a kind home is available for the first time. Public Neighbour Wine and Cheese open house Wed, 6-8 PM, Public Open House Sat/Sun 2-4 PM. You don't want to miss this outstanding chance to have it all! (id:61476)
989 Lockie Drive
Oshawa, Ontario
Built in 2023, this 3 bed, 3 bath home offers approx. 1,900 sq ft of beautifully upgrade modern living space. Features include a covered concrete front porch with soffit lighting, durable vinyl flooring throughout the main floor, 9 ft ceilings throughout, California shutters on the main floor, and marble in the front hallway. The kitchen boasts Caesar stone countertops, a Zellige tile backsplash, counter extension upgrade, and all black hardware and faucets throughout the home. The open concept great room is filled with natural light. Upstairs, the primary suite includes a large walk-in closet with custom organizers and a 4-pc ensuite and electric fireplace. Additional highlights: large basement windows, 6 flat baseboards, attached garage with direct entry, and a fully fenced yard (to be completed upon closing) in a quiet, family-friendly neighbourhood. Tons of upgrades check out additional feature sheet. (id:61476)
1102 - 1235 Bayly Street
Pickering, Ontario
This bright and spacious corner unit boasts stunning panoramic views. The open and airy living/dining room and den provide plenty of space for family and friends. The modern kitchen features granite countertops, stainless steel appliances, and a convenient breakfast bar, perfect for meal prep and casual dining. The unit offers two generously sized bedrooms, with the primary suite including a walk-in closet and a luxurious 4-piece ensuite. The second bathroom is also a full 4-piece. Enjoy outdoor living on the expansive wrap-around balcony, ideal for entertaining.The building offers fantastic amenities, including an indoor swimming pool, whirlpool, fitness center, yoga room, and a welcoming party room.Located in an unbeatable area, you'll have shops and essential services right at the base of the complex, plus the GO Train is just a short walk away. With easy access to Highway 401, excellent shopping options, and the lake nearby, this is the perfect spot to call home. A great layout in a prime location! (id:61476)
44 St Augustine Drive
Whitby, Ontario
Experience the epitome of luxury in this brand-new DeNoble home. Thoughtfully designed with impeccable quality, it boasts a bright, open layout with 9-ft smooth ceilings. The stunning kitchen features a center island, quartz counters, pot drawers, and a spacious pantry. Retreat to the primary suite with its spa-like 5-piece ensuite, including a glass shower, freestanding tub, and double sinks. Enjoy the convenience of a second-floor laundry room and a high-ceiling basement with large windows and 200-amp service. Sophistication meets comfort in every detail. **EXTRAS** Garage Drywalled. Walk To Great Schools, Parks & Community Amenities! Easy Access To Public Transit, 407/412/401! ** This is a linked property.** (id:61476)
5691 Ochonski Road
Clarington, Ontario
A precious country bungalow located on a 75 x 200 ft. lot backing onto protected treed, greenspace with natural stream and spring. The front faces the west with stunning open, sunset views! This solid custom-built home is 5 minutes fromt he Village of Orono, Hwy 407 and is walking distance to the Orono Crown Lands. The house is tastefully finished on both levels, and these proud home owners hae maintained this home with love and care, improving numerous items. There is an upgraded furnace approximately 5 years ago, along with natural gas wood stove. Central air conditioning was upgraded approximately 3 years ago. A custom designed and custom built 18x18 foot deck was constructed with primarily composite wood, and is complete with pergola, stainless-steel railing and glass panels. All this overlooks a view of tall pines and tree back ground, a wonderful view filled with natures creatures! There is a space for a hot tub and easy entertaining with all being adjacent to the kitchen. The 18x30 foot garage addition offers 11 foot ceilings, 2-man doors, garage door opener and many electrical outlets. All was building permit approved and can accomodate 2 small vehicles or a truck etc. Great care was taken to match the exterior extension to the original house style. An upgraded steel roof unifies the home from one end to the other. There is nothing to do but "move in and enjoy!". Please review the detailed feature sheet. (id:61476)
8 Johnstone Lane
Scugog, Ontario
Experience breathtaking sunsets from this charming vintage 3 season cottage nestled on the shores of Lake Scugog. Built in the 1920s, this lakeside retreat boasts a classic design with an enclosed wrap-around veranda that doubles as a sunroom, perfect for enjoying panoramic views year-round.Enjoy 100 feet of pristine sandy and rocky shoreline, meticulously maintained and free of weeds, offering direct access to clean, deep water ideal for swimming and water sports. Recent updates include a newer gas furnace, newer shingles, and a new drilled well, ensuring modern comfort while preserving the cottage's historical charm. Inside, original pine floors complement the character-rich interior, featuring a fieldstone fireplace, a full basement, and a fieldstone foundation that enhances the cottage's rustic appeal. The spacious layout includes a wrap-around veranda, a full attic space with dormer windows, and an original kitchen with a separate dining area, providing ample room for family gatherings and entertaining guests. Nestled in a highly sought-after and private location, this property is being sold "as-is where is," offering a rare opportunity to own a piece of history on Lake Scugog. **EXTRAS** Non Insulated Dwelling, Drilled Well 140ft - 15 GPM Report, Fireplace Working - Not Wett Certified, 100 Amp Service Breaker, Septic Age Unknown, Upgrades & Renovations Required - Property Is Virtually Cleared In Photos (id:61476)
1 Prout Drive
Clarington, Ontario
Large pie-shaped premium Lot, Great Investment Opportunity with plenty of space to add a potential unit or someone looking to expand the house. Detached 3BR 3BA home on a large-sized pie-shaped lot. All new appliances, new a/c, furnace, water softener, tankless water heater, insulated attic, and insulated exterior basement walls were done in 2021. The house has been freshly painted in August/September 2024. Ecobee thermostat, Google Nest fire and carbon monoxide sensors, and smart switches in the living and dining rooms. The house is located close to Bowmanville Creek, other community parks, and the Community Centre, with plenty of activities for the family. Elementary, Middle, and High schools are all within walking distance of 5 minutes or less. The property is conveniently located near Hwy 401 and 407, a 5-minute drive to the future Bowmanville Go Station. The property is Virtually Staged. New roof being installed prior to closing. (id:61476)
32 Chapman Drive
Ajax, Ontario
One of the best and convenient location in Central Ajax. Top to bottom renovated in 2019. Beautiful 3 +1 bedroom 4 bathroom detached 2 storey home with separate entrance and living-dining-kitchen with 3 pc washroom for finished basement. Open concept main floor has a spacious Living, Dining and Kitchen with a lot of cabinet storage . Walkout to rear yard deck from Eat-In-Kitchen. Backyard boasts a beautiful huge deck with a Hot Tub under a masterful Gazebo, Gas line BBQ & two garden sheds. Close to great schools, Ajax Shopping Mall & a short commute to HWY 401 & Go Train. The basement is currently rented; the tenant will be moving. Hot Tub was last used in 2020 and would be sold in "AS IS WHERE IS CONDITION" . (id:61476)
105 Blackwell Crescent
Oshawa, Ontario
A Beautiful 4 Bedroom With 3 Bathroom 3 Storey Detached In Prestige Winfield Community In North Oshawa. 9 Ft Sooth Ceilings With Pot Lights On Main Floor, Formal Dining Rm, Family Rm W/ Gas Fireplace And Custom Built-In Shelves With Stunning Light Fixtures, Loads Of Windows Providing Abundant Natural Light, Hardwood Floors Throughout, Oak Staircase, California Shutters, Double Door Entry At Front, Sun Filled Breakfast Area W/ Breakfast Bar, 5 Pc Ensuite Bathroom In Master Bedroom, 2nd Floor Laundry Rm, Interior Access To The Double Car Garage, House Situated In A Convenient Location, Close To 407 & 412, Mins Driving To Ontario Tech University/Durham College, An Exceptional Variety Of High Rated Public & Secondary Schooling Options In Walking Distance. Very Close Proximity To Costco & Other Big Box Retail Stores, Restaurants, Shopping Etc. 5 Mins Drive From Kedron Dells Golf Club. School Bus Route, Park, Shopping Mall, Etc. (id:61476)
4 Deer Ridge Road
Uxbridge, Ontario
Welcome to 4 Deer Ridge, With over 100K spent on the house, this luxury home nestled among the big lot 145x365 features an amazing outdoor space that rivals some of the best vacation retreats. sit on the private street for maximum privacy. This Meticulously Updated 3 Bedroom Bungalow Offers an Unparalleled Living Experience. Featuring a 2 Car Garage, Manicured Lawns and Gardens, big Deck and a Fully Backyard, the Property Is Designed for Both Comfort and Elegance. Completely renovated from the ground up with high quality workmanship and luxury finishes throughout. New Large windows and doors and interlock. Open-Concept Eat-in Kitchen with Cabinetry, Rich Hardwood Floors and a Large Center Island inviting all to gather. Delightful, spacious layout offers a casual family room with fireplace open to kitchen, while a separate overlooks the fully irrigated front lawn & landscaped front gardens. Sizeable primary suite overlooking the backyard oasis . Take a walk in the woods, to town - this Uxbridge Foxfire estate home offers the best of all worlds! (id:61476)
5 Thomas Street
Oshawa, Ontario
Beautiful 3 Bed, 2 Bath Semi-Detached Home with Upgrades Throughout! Welcome to this fully renovated and move-in-ready semi-detached home, offering 3 spacious bedrooms, 2 modern bathrooms, and a finished basement perfect for comfortable family living. This home features tons of upgrades, including a roof replaced in 2021, windows and front door replaced in 2023, freshly painted interiors, renovated bathrooms, and an electric car charger installed in the garage. Step into the welcoming foyer that leads to the bright open-concept living and dining area, complete with a cozy gas fireplace, beautiful hardwood floors, pot lights, crown molding, and a walk-out to the private backyard. The kitchen offers plenty of storage, stainless steel appliances, granite countertop and a charming breakfast area with a large window overlooking the backyard. Upstairs, the primary bedroom boasts pot lights, laminate flooring, and a double closet. The second and third bedrooms also feature pot lights and laminate flooring, providing bright and comfortable spaces for the whole family. The finished basement includes a large rec room, ideal for a home office, playroom, or entertainment space. The backyard is your personal oasis, featuring a new fence and an elevated deck perfect for entertaining and family gatherings. Located in a family-friendly neighborhood, this home is close to parks, playgrounds, the beach, schools, shops, public transit, the GO Station, and offers easy access to Highway 401. Don't miss the opportunity to own this beautiful home with modern upgrades in a prime location just move in and enjoy! (id:61476)
1577 Scarlett Trail
Pickering, Ontario
*BRAND NEW This stunning House boasts 4 spacious bedrooms and 4 modern bathrooms, with additional $120,000 upgrades ,*Primer Ravine Lot and Walkout style Basement,and offering ample space for comfortable living. With its contemporary design, high-end finishes, and a prime location, this house presents an excellent opportunity for a luxurious and convenient lifestyle. Standing tub and double sink in bathroom, Walk-in closet, Transom installed over exterior entry swing doors. Don't miss the chance to own this beautiful home in one of Pickering's most sought-after neighborhoods. 10' Ceiling on Ground Floor and High Second floor.Smooth Ceilings on Ground Floor .(Stone Product Composite) Throughout Ground Floor as Per Plan SPC in Second Floor Hallway and Primary Bedroom Quartz Countertops in Kitchen and Primary Ensuite. Double Sinks in Second Floor Bathrooms as per plan Tankless Water Heater (Included, with no monthly rental costs) Energy Recovery Ventilator Rec Room Ready Including 3 Piece Rough-In & Deeper Basement Windows 200 AMP Service Ecobee Smart Thermostat Front Door Smart Lock EV Charging Rough-In Free Rogers Ignite Internet for 1 Year. (id:61476)
506 Rossland Road W
Ajax, Ontario
Welcome To This Remarkable Forest Town Home On Duffin's Creek Forest In Northwest Ajax, This Home Features A Gorgeous Chef Inspired Kitchen With Granite Counter Tops, Backsplash, Stainless Steel Appliances, W/ Walkout To Balcony, Extra Surface Parking Spot #42. Only 42 Homes Built On This Gorgeous Community. Minute Walk To Devonside Park. Close To Alexander Graham Bell Public School, Pickering High School, And St. Patrick Catholic School. Bought From Builder With Lots Of Upgrades. Finished W/O Bsmt With Kitchenette And 3 Pc Ensuite. (id:61476)
25 Heaver Drive
Whitby, Ontario
Legal Walkout Apartment! Welcome to this turn-key detached home in the sought-after Pringle Creek community of Whitby. Featuring 4+1 bedrooms and 4 bathrooms, including a fully legal walkout basement apartment, this home is perfect for families, multi-generational living or rental income. The main floor offers a bright, open-concept living and dining area with large windows and direct access to an extended deck - ideal for outdoor entertaining. Upstairs, you'll find four sun filled bedrooms and two renovated bathrooms, including a new marble vanity. The basement apartment includes a private entrance, full kitchen, living area, bedroom, and bathroom, providing excellent flexibility for extended family or tenants. Recent updates include a new interlock front entry, upgraded front door, fresh paint, stair carpeting, renovated bathrooms, new flooring on the second level, updated deck boards, and a 200-ampelectrical panel. Situated on a large pie-shaped lot backing onto a park, the home offers privacy and a peaceful setting with no rear neighbors. Conveniently located near parks, top-rated schools, transit, shopping, and major highways, this is a move-in ready home in one of Whitby's most desirable neighborhoods. ** This is a linked property.** (id:61476)
772 Townline Road W
Scugog, Ontario
**Escape to the Countryside Without Leaving Convenience Behind!** Discover this enchanting 30+ acre hobby farm nestled just 10 minutes from Brooklin in the much sought after Durham Region. With easy access to the 407, 412, Highway 7, Highway 12, and the 401, this property combines rural charm with unbeatable convenience. This 3-bedroom, 3-bathroom residence is designed for comfort and warmth, featuring a main-floor primary bedroom with ensuite, perfect for easy access and privacy. Relax on the inviting covered back porch overlooking a beautifully landscaped yard, or enjoy mornings on the front porch. The separate entrance leads to a finished basement with endless possibilities. *Equestrian-Ready Amenities* The property includes horse paddocks, around pen, a sand ring, 4-stalls and a tack room, all ready for your equestrian needs. *Convenient and Versatile Outbuildings* Beyond the barn, you'll find a 40x60 outbuilding for projects or storage.*Stunning Scenic Views*-The mature maple tree-lined driveway and the open picturesque surroundings offer peace and privacy. A true haven for those looking to connect with nature. Ample parking ensures convenience for everyone. (id:61476)
1872 Rosebank Road
Pickering, Ontario
A Detached 2 storey home With 3+1 Bedrooms, A Finished Basement and A Double Car Garage. Modern kitchen showcasing stainless steel appliances, ample cupboard space, and a spacious eat-in area that walks out to an oversized deck ideal for summer entertaining. Hardwood throughout the main and 2nd level accompanied by stunning tile on main floor. The eye catching spiral staircase has been updated with iron wrought spindles, taking you upstairs to 3 spacious bedrooms, including a luxurious primary retreat with double door entry, walk-in closet with 5 pc ensuite, and a glass shower. The additional 2 bedrooms are bright and functional with large windows and double closets. A finished basement offers the ultimate flexibility with a rec room, gym area, 3pc washroom, and an extra bedroom for an office or guest suite.Pot light all over main and 2nd level. (id:61476)
3200 Greenburn Place
Pickering, Ontario
Welcome to 3200 Greenburn Place. A rare waterfront sanctuary in the heart of Pickering, tucked away in the exclusive enclave of Staxton Glen Estates. This meticulously maintained residence is a once-in-a-lifetime opportunity to own a true waterfront retreat on a serene, 22-acre private lake unlike anything else. This grand, custom-built home offers over 10,000 sq ft of flawlessly kept living space that blends timeless elegance with modern luxury. From the moment you arrive, it's clear: every inch of this home has been cared for with uncompromising attention to detail. Enjoy panoramic lake views from virtually every principal room. Wake up to tranquil waters, entertain with ease, and relax in your private indoor pool, sauna, and hot tub. Your personal wellness centre designed for daily rejuvenation. The outdoor setting feels like your own slice of Muskoka, complete with mature trees, pristine landscaping, and direct lake access. With shared lake ownership, residents enjoy a private beachfront, lakeside fire pits, and a full-size beach volleyball court perfect for summer gatherings and year-round enjoyment. Whether hosting elegant soirées or enjoying quiet evenings by the water, this home delivers an unmatched lifestyle of privacy, prestige, and peace. Homes of this calibre and setting rarely come to market.This is more than a home. It's a legacy. Welcome to life at the lake. (id:61476)
158 Stacey Avenue
Oshawa, Ontario
Welcome to 158 Stacey Avenue - An elegantly beautiful bungaloft in prime central Oshawa location. Close to many amenities such as Costco and downtown restaurants and entertainment. Offering a seamless blend of style and functionality. Be welcomed by the spacious front porch looking out to the stately maple tree and make use of the sunny front room for entering. This home features vinyl plank floors throughout all levels and a thoughtful layout with a main floor primary bedroom with a lovely bay window view to the backyard and large closet. The second bedroom and third bedrooms are cheery for the children. The chef's kitchen is a showstopper, boasting a coffee & breakfast area, stunning quartz countertop, tile backsplash, and beautiful stainless appliances. The lower floor provides a large laundry and storage room combined with the spacious recreation room and another full bath that make it wonderful for relaxing. The loft family room really impresses with loads of storage for a bar and library and a dedicated computer area. This home is delightful and ready for your family to just move in and enjoy with nothing to do. (id:61476)
38 Deverill Crescent
Ajax, Ontario
Welcome to this beautifully updated 3-bedroom family home, perfectly situated on a quiet crescent in the heart of Ajax just 5 minutes from the GO Train! Step into spacious living and dining areas featuring gleaming hardwood floors and elegant pot lights. The renovated kitchen impresses with granite countertops, stainless steel appliances, a stylish backsplash, pantry, and a custom coffee station. The bright breakfast area leads to a stunning two-tier entertainers deck and a fully fenced backyard ideal for hosting and enjoying outdoor living. Upstairs, you will find three generously sized bedrooms, while the fully finished basement offers a cozy rec room, wet bar, and sleek modern finishes. Recent upgrades include luxury vinyl plank flooring throughout (20232024), new fridge and microwave (2023), hardwood staircase, fresh paint, updated trims, light fixtures, and smart home features such as a Nest thermostat and WiFi-enabled deadbolt. Renovated washrooms, a new interlocking front walkway, and parking for four vehicles complete the package. Located in a peaceful, family-friendly neighborhood, this home is truly move-in ready! (id:61476)
3101 Blazing Star Avenue
Pickering, Ontario
Welcome To The New Seatonville Neighbourhood! This Stunning And Rarely Offered Brand New Detached Home Showcases Exceptional Craftsmanship In The Heart Of Pickering! Featuring 4 Spacious Bedrooms And 4 Bathrooms, This Bright Open Concept Home Offers 9-Foot Ceilings On Both The Main And Second Floors, Along With A Convenient Second-Floor Laundry Room. The Upgraded Kitchen With Quartz Countertops, An Oversized Centre Island, And Custom Cabinetry. Elegant Stained Oak Stairs With Iron Pickets, Smooth Ceilings, Pot Lights, And Quality Upgrades Throughout Including Built-In Shelves, Fireplace, Upgraded Tiles, Railings, Doors, Trim, Ensuite Bathrooms, Plumbing Fixtures, And More, Over $74K In Builder Upgrades! Plus $5K In Window Coverings! Functional Heat Recovery Ventilator And Owned Tankless Water Heater Add Efficiency And Comfort. Ideally Located Just Minutes To GO Bus Terminal, Highways 407/401, Parks, Schools, And Shopping. Perfect For Families Seeking Luxury, Comfort, And Convenience! (id:61476)
38 Hesketh Road
Ajax, Ontario
Freehold townhouse no maintenance fees. Welcome to 38 Hesketh Rd - This well cared home offers 3 bedrooms. 3rd Bedroom On Main Floor With No Closet. 2 1/2 baths laminate flooring, LR/Dr upstairs hallway and bedrooms S/S appliances in kitchen, breakfast bar, W/O to balcony from living room, powder room, prim B/R offers 4pc ensuite and W/I closet. No sidewalk parking for 3 vehicles. Access from house to garage walk to kids park and public transport. Mins away to shopping, schools, HWY 401/412/407. Just a 4-minute drive to the Audrey Recreation Centre and the upcoming Ajax Fairgrounds, set to open in Summer 2025! Conveniently located within walking distance to an elementary school as well as both public and Catholic high schools. Enjoy quick access to entertainment with Ajax Downsfeaturing a casino and live horse racingjust 3 minutes away! (id:61476)
3233 Ferguson Road
Cobourg, Ontario
In the heart of Northumberland Hills sits this unique 81-acre corner property with a sprawling bungalow, boasting over 4000 sqft of living space, discreetly set back from the road. The property is enhanced by private woods, trails, and a perennial stream meandering through the forest. Rolling hills offer views to the west and south, while a small apple orchard adds to its charm. The grounds have a golf course-like feel and potential for a driving range.For investors or those seeking family space, POTENTIAL FOR FOR TWO SEVERANCES off the southern end of the property. Completing the scene is a beautiful pool, nestled against the backdrop of mature forest, offering relaxation and recreation. Located just 8 minutes from the 401, 13 minutes from downtown Cobourg, and a quick 75 minutes from the GTA. **Check out the virtual tour for a complete look at this amazing lot** OPEN HOUSE SAT/APRIL 26 1-4PM (id:61476)
27 Lawrie Road
Ajax, Ontario
Welcome to 27 Lawrie Road, a beautifully maintained home nestled in desirable Ajax by the Lake. Just a short stroll to scenic waterfront trails and parks, this home offers the perfect balance of tranquility and convenience. From the moment you enter, you're welcomed by a spacious foyer that leads straight into the main level family room. This space offers an all brick wood burning fireplace and walkout to the sun soaked backyard complete with spacious upper and lower decks. The star of the show is a beautiful heated inground pool compete with accent mood lighting (Heater Approx 3 Yrs, New Liner 2024). Whether you're entertaining guests or enjoying a quiet evening, this backyard is your private outdoor oasis! Head to the second level where you'll find a bright and elegant living and dining area, highlighted by rich hardwood floors, a large bay window with California shutters, and a grand fireplace that adds timeless charm. Just off this space, the updated kitchen is a chefs delight, complete with an island, sleek quartz countertops, stainless steel appliances, and direct access to the deck - ideal for summer BBQs and morning coffee. Upstairs, you'll find 4 generously sized bedrooms, perfect for growing families or those in need of extra space for a home office or guest suite. The finished basement adds even more living space with a third fireplace, brand new carpet and a 3 piece washroom. This space is the perfect spot for a kids playroom, home theatre, or a cozy retreat. Warm, welcoming, and full of character, 27 Lawrie Road is more than a house, it's a lifestyle by the lake. Don't miss this rare opportunity to live in one of the most cherished neighborhoods in Ajax. (id:61476)
77 Maplewood Avenue
Brock, Ontario
Attention Bungalow Lovers! Bright & Spacious, Open Concept, Renovated Bungalow Close To Lake Simcoe. Must-See Custom Kitchen (2023) Featuring a Massive Island That Fits 6 Stools, Quartz Counter Tops, Pot Filler, Hidden Coffee Station, Stainless Steel Appliances & Premium Cabinetry. Huge Primary Bedroom w Walk-In Closet & Spa-Like Ensuite. Hardwood Trough-Out. Bonus Family Room w Gas Fireplace & Built-Ins. Renovated Main Bath & Laundry Room. Direct Access To 2 Car Garage. Covered Back Porch. Unfinished Basement w Plenty Of Windows Awaiting Your Finishing Touches! Southern Facing Backyard. Large Driveway w No Sidewalks. Book Your Showing Today! (id:61476)
24890 Thorah Park Boulevard
Brock, Ontario
Welcome to your Lake Simcoe retreat! With 75 feet of direct shoreline and stunning northwestern views, this is your front-row seat to breathtaking sunsets every day. The expansive private yard spans 166.36 feet in depth, framed by hedges for seclusion while opening at the back to showcase stunning lake views. Mature gardens add natural beauty throughout the property. A charming boathouse and waterside deck provide the perfect spot to take in the scenery and enjoy life by the water. The full, finished Bunkie, complete with heat and hydro, offers a versatile additional living space whether you envision it as a cozy guest suite, a private retreat, or a relaxing home office. Plus, an additional outbuilding, currently used as a small art studio, offers a peaceful workspace with inspiring views right over the lake. This inviting 2-bedroom, 1-bathroom waterfront bungalow in Beaverton offers serene water views from both the great room and kitchen, creating a picturesque and peaceful living space. The primary bedroom features its own sunroom with walkout access to the back deck and water perfect for quiet mornings. This is your opportunity to embrace lakeside living with endless possibilities. Don't miss this slice of paradise! (id:61476)
158 Hillcrest Road
Whitby, Ontario
Welcome To This Breathtaking Custom-Built Home In Whitby, Where Luxury And Sophistication Come Together In Perfect Harmony. This Stunning 4-Bedroom Home Offers Approximately 4100 Sq Ft andThe Ultimate In Comfort And Privacy, With Each Bedroom Featuring Its Own Luxurious Ensuite Bathroom. With 10-Foot Ceilings On The Main Floor, Upper Level, And Basement, The Home Feels Open And Expansive, Making Every Space Feel Grand And Inviting.The Elegance Of This Home Is Evident In The Details, From The 8-Inch Baseboards Throughout To The Coffered And Decorated Ceilings On The Main Floor, Creating A Sense Of Timeless Charm And Refinement. The Gourmet Kitchen Is A Chefs Dream, Complete With Exquisite Quartz Stone Countertops, Perfect For Both Everyday Meals And Entertaining Guests. Solid Doors Throughout The Home Add To The Sense Of Quality And Craftsmanship.The Home Is Also Outfitted With Potlights Throughout, Providing A Bright, Modern Atmosphere In Every Room. A Standout Feature Of The Basement Is The Massive Theater Room, Where The Seller Will Customize The Space To Meet The Buyers Unique VisionIdeal For Movie Nights, Gaming, Or Entertainment.The Solid Oak Staircase With Wrought Iron Rods Adds A Touch Of Elegance, Enhancing The Homes Luxurious Appeal. This Property Is The Perfect Blend Of Style, Function, And Customization, Offering An Unparalleled Living Experience In One Of Whitbys Most Desirable Areas. (id:61476)
119 Celina Street
Oshawa, Ontario
EXCELLENT OPPORTUNITY FOR INVESTORS & FIRST TIME HOME BUYERS!!! OPPURTUNITY TO CONVERT INTO COMMERCIAL! 119 Celina Street is zoned UGC-B (Urban Grown Centre).A retail store and medical office are both permitted uses in the UGC-B Zone provided other regulations of the zone are met. Discover this recently renovated 2-bedroom, 2-bathroom detached home situated on a spacious 41.25-foot frontage lot in a prime area, featuring versatile zoning (R2/R3A/R6B and more).The home has undergone extensive renovations, with over $55,000 invested in improvements. It now boasts brand-new pot lights, updated light fixtures, durable LVP flooring, fresh paint, updated plumbing rough-ins and an upgraded electrical panel. The main floor features a modern kitchen with stainless steel appliances and a stylish backsplash, alongside a bedroom and an accessible washroom. The upper level includes a spacious bedroom and an additional bathroom, providing functionality and comfort. Additional features include newer vinyl windows, a gas furnace, and air conditioning. The property also offers a private driveway accommodating three vehicles, a large yard with a patio area, and a spacious shed with loft storage. Conveniently located in close proximity to Durham College, GO station and essential amenities, this well-maintained property presents an excellent investment or living opportunity. (id:61476)
45 Short Crescent
Clarington, Ontario
Welcome to this solid, all-brick, Jeffrey-built 2-storey semi-detached home in the heart of Courtice. Featuring 3 spacious bedrooms, this home offers the perfect blend of comfort and style for growing families or those looking to downsize.The bright, open-concept kitchen boasts granite countertops and a stylish backsplash, flowing seamlessly into the inviting living room ideal for both everyday living and entertaining. Step outside to a fully fenced backyard complete with a lovely Japanese maple and a back deck perfect for relaxing or enjoying time with loved ones. Upstairs, you will find three generous bedrooms and a beautifully updated 4-piece bathroom. The finished basement is warm and welcoming, with broadloom flooring and ample lighting an excellent space for family movie nights or a kids' play area.A private double-wide driveway and garage with convenient walk-through access to the backyard complete this attractive package. This solid, well-maintained home presents a fantastic opportunity to enter the market with confidence. (id:61476)
117 Armilia Place
Whitby, Ontario
Brand New Build By Fieldgate Homes! Step into the Sesame 1798 square feet above-ground living space, this splendid semi-detached home designed for both comfort and style. This home features an inviting ground floor with a spacious great room, enhanced by a wall-mounted electric fireplace, leading to a well-equipped kitchen and cozy breakfast area, ideal for morning gatherings. The seamless integration of the kitchen with the outdoor space through sliding patio doors allows for abundant natural light and easy outdoor access, perfect for entertaining. Upstairs, the layout includes a serene master bedroom with an elegant tray ceiling and en-suite, promising a private retreat. Experience practical luxury in a vibrant community setting with the Sesame, where every detail is crafted to enhance your living experience. Don't miss this one! (id:61476)
14 - 285 Finch Avenue
Pickering, Ontario
Welcome to the Dream Maker community in the highly sought after Altona forest area of Pickering. Nestled between Altona Forest and the Rouge National Urban Park! Fantastic, rare 3 bedroom 3 bathroom townhouse on a private cul-de-sac. Updated with granite counters, tile backsplash, stainless appliances and attached garage with extra parking space and a parkette right out front of the unit, plus a basement with large storage area! Minutes To 401/407 And Go Station, Steps To Altona Walking Trails, Top Rated Schools/Parks. (id:61476)
30 Nelkydd Lane
Uxbridge, Ontario
Welcome to 30 Nelkydd Lane In Sought After Coral Creek! This Exceptional Home Boasts a Fully Fenced, Extra Deep Premium Lot w Westerly Exposure, Offering Clear Views of The Surrounding Area. The Property Features No Rear Neighbours, Ensuring Privacy & Tranquility. In The Distance, You'll Find a School & Park, Making It Ideal For Families. Step Outside From the Finished Walk-Out Basement to Discover a Stunning Modern In-ground Pool (2018), Surrounded By Premium Patio Stones Perfect For Entertaining or Unwinding. The Additional Outdoor Space Ensures Plenty of Room For Enjoyment & Relaxation. Inside, The Home Offers a Spacious, Sun-Filled, Open-Concept Design That Has Been Fully Renovated. The Updated Kitchen, Dining and Living Areas Flow Seamlessly, Providing a Comfortable Living Environment. Currently Configured as a 3-Bedroom Layout, This Home Can Be Easily Converted Back To a 4-Bedroom, Offering Flexibility To Suit Your Needs. The Huge Primary Bedroom is a True Retreat, Featuring a Modern En-Suite Bathroom and a Walk-In Closet Larger than Most Bedrooms! The Finished Walk-Out Basement is Complete With a Full Bathroom and a Gas Fireplace, Creating a Cozy and Functional Living Space. Whether Used as a Home Office, Rec Room, Guest Suite, or Pool Lounge, This Space Has Endless Possibilities. Easy Access to Nature, Schools, & Community Amenities. Please Find The Full List of Improvements in The Attachments. (id:61476)
7 Settler's Court
Whitby, Ontario
Nestled in the safe prestigious Community of Brooklin, this corner lot stunning home features an open concept layout, eat-in kitchen w S/S Appliances,W/I pantry, W/O from kitchen to large fenced backyard, A cosy family room w/ large picture window. The 2nd floor has 4 generous sized bedrooms, master rm w/walk-in closet & 4pc ensuite w/sep shower & tub, liminate floor throughout, upgraded LED light fixtures, newer roof shingles(2021). Close to schools, parks, shopping & restaurants, golf. Easy access to Hwy 407/412/401. A must see for every family! ** This is a linked property.** (id:61476)




