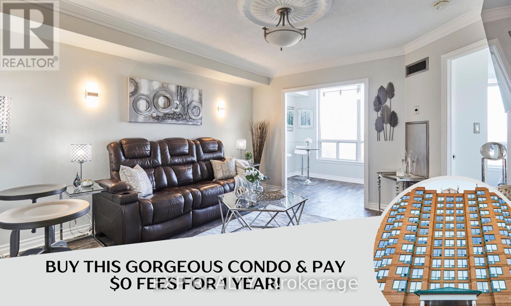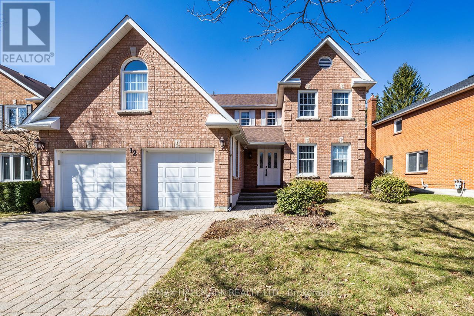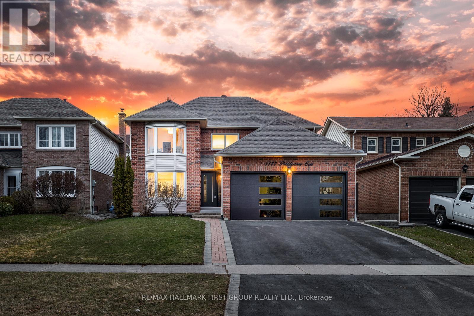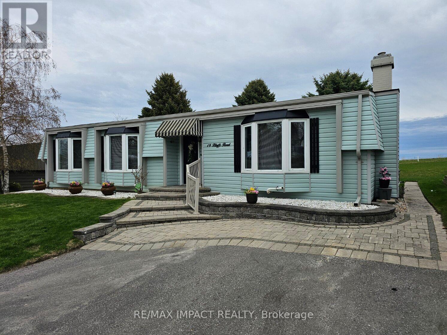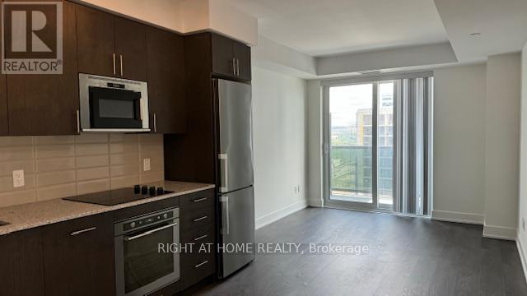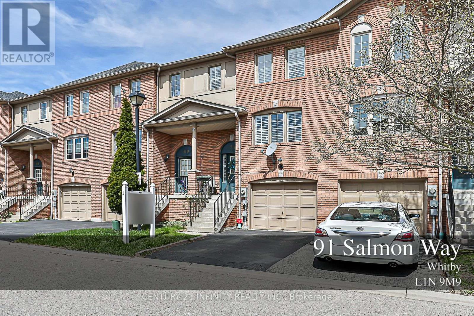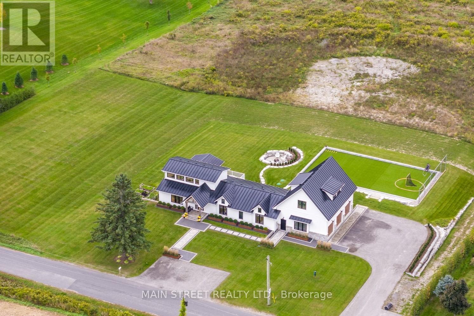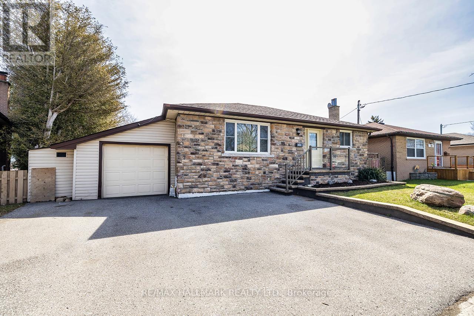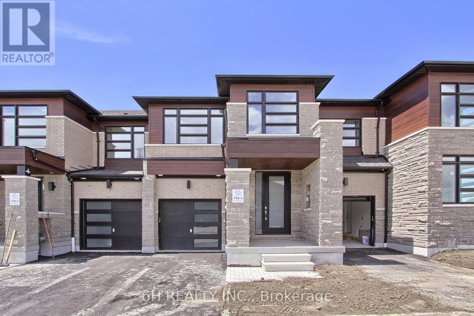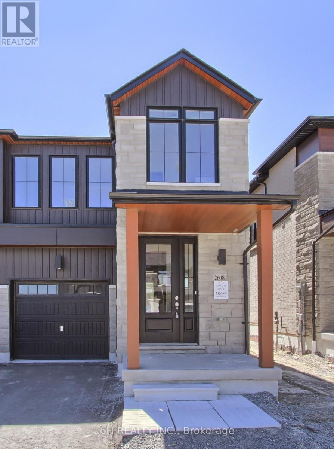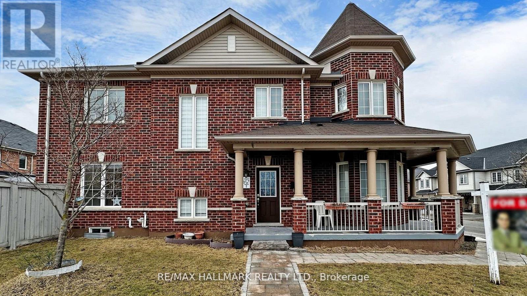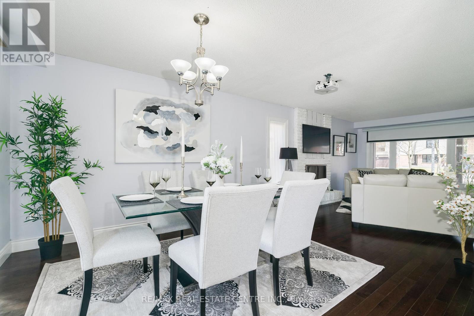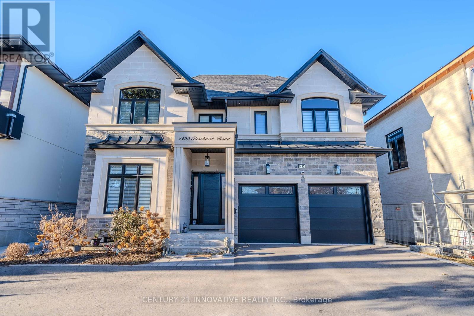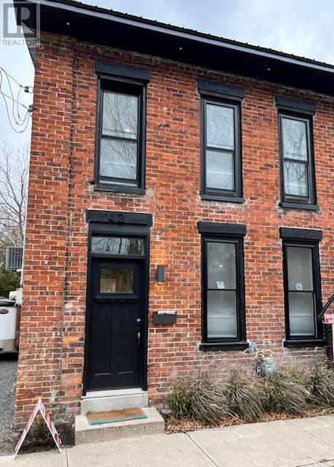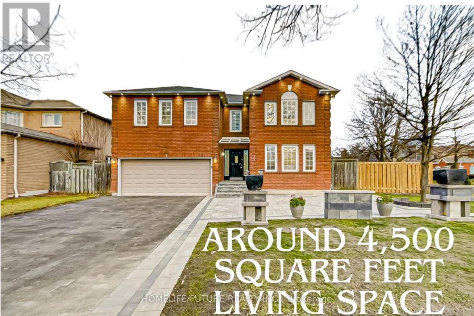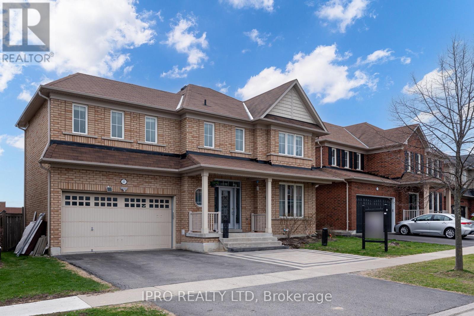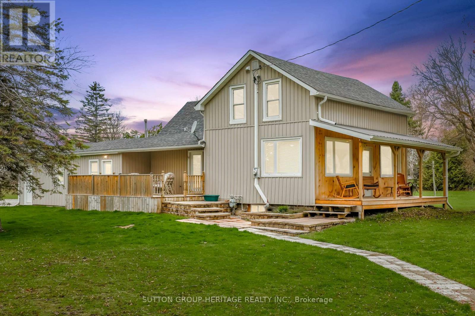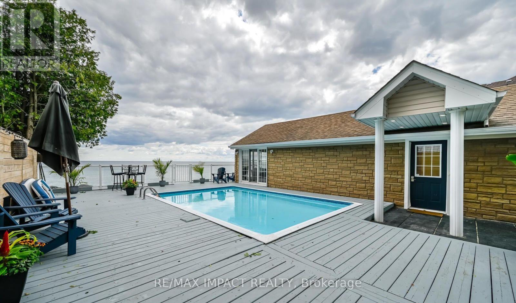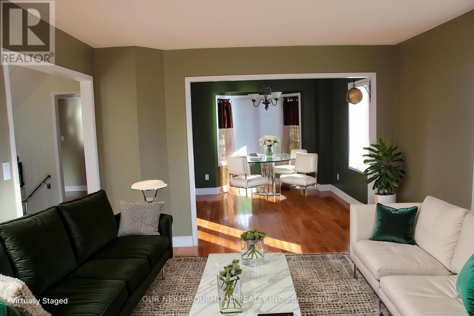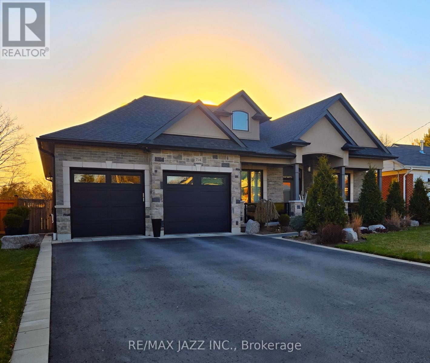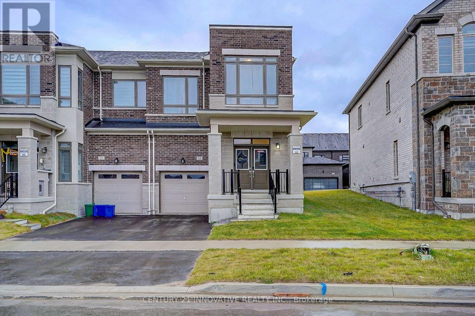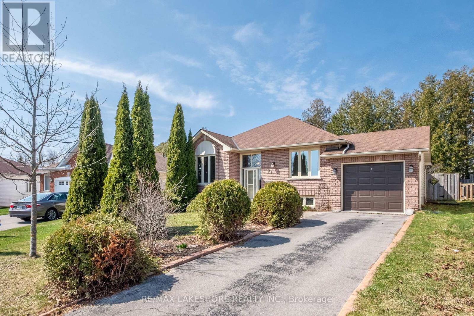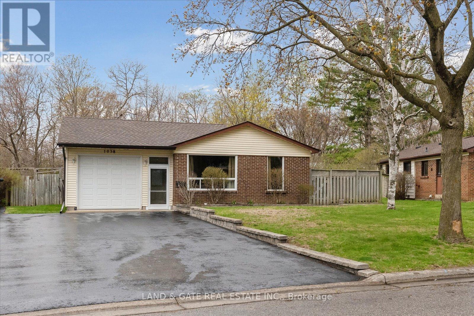702 - 711 Rossland Road E
Whitby, Ontario
***SPECIAL OFFER NO CONDO FEES FOR 1 YEAR!!!*** Rarely Offered Stunning and Affordable 1+2 Bedroom Condo in PRIME North Whitby location for sale! Welcome to the Waldorf! This fully upgraded unit boasts a truly unique Floorplan! Absolutely No wasted space! The Den and Sunroom could be used as extra Bedrooms! or use the Sunroom as a Dining area and enjoy an absolutely Breathtaking view of Whitby! Freshly and Fully Painted! Premium Laminate and New Light Fixtures Throughout (No Carpet) Fully Renovated Kitchen with Stainless Steel Appliances, Tons of Storage Space! Nothing for you to do but move in and enjoy! Building amenities include Spacious Party Room with kitchen for entertaining, pool, Billiards Room and Gym! Transit right outside your door! walk 30 seconds to the plaza beside the building to visit various shops, a pharmacy, library and some of the most delicious restaurants around (Ok so you have to try the Sushi! - Ultra Yum! :P) Also walking distance to Groceries, Tim Hortons and all amenities! (id:61476)
12 Halstead Road
Clarington, Ontario
This stunning 4-bedroom, 4-bathroom home offers over 2300 sq ft of bright, spacious living space and has been thoughtfully updated to meet modern tastes. The newly renovated open-concept kitchen is a standout feature, perfect for family gatherings and entertaining. The main level boasts brand-new flooring in the foyer and kitchen, creating a seamless flow throughout the space. Large windows allow natural light to pour in, making the entire home feel warm and inviting. Outside, the double garage provides plenty of parking and storage, while the driveway accommodates up to four vehicles ideal for large families or guests. Located in a desirable neighborhood, this home offers the perfect balance of style, functionality, and comfort. Dont miss out on this rare opportunity to make 12 Halstead Rd your forever home! OFFERS ANYTIME! (id:61476)
1177 Pebblestone Crescent
Pickering, Ontario
Stunning 4+1 Bedroom Family Home in a Prime Location, This beautifully maintained all-brick home offers the perfect blend of modern upgrades, spacious living, and family-friendly charm. Located in a highly sought-after neighborhood with close proximity to multiple schools, this home is ideal for growing families. Step inside to discover an open-concept main floor, illuminated by pot lights throughout and featuring newly sanded and stained real hardwood floors. The modern kitchen is a chef's dream, boasting quartz countertops, a large island, and ample storage. Upstairs, the primary suite is a true retreat, complete with a walk-in closet, a luxurious freestanding tub, and a walk-in shower. The home also includes a large main-floor laundry room, crown moulding, and a central vacuum system for added convenience. The fully finished basement offers additional living space, featuring an in-law suite with a kitchenette and a full bathroom, making it perfect for extended family or guests. This beautiful home is move-in ready, dont miss out on this incredible opportunity! (id:61476)
19 Bluffs Road
Clarington, Ontario
Experience refined comfort, timeless style, and serene sophistication in this captivating bungalow, gracefully situated within the coveted Wilmot Creek adult lifestyle community in Newcastle. Crafted for those who value an enriching yet peaceful retirement, this residence affords an extraordinary chance to relish lifes pleasures, with mesmerizing, unobstructed Lake Ontario vistas unfolding directly from your doorstep. Step into a tastefully decorated home, where a large living room, dining room and kitchen await. The gracious, open-concept layout flows with effortless harmony, uniting two generous bedrooms and two full bathrooms, ensuring both comfort and privacy for you and your cherished guests. Framed by sweeping Lake Ontario panoramas, this home beckons you to unwind, enveloped by the natural allure that defines this dynamic enclave. Picture yourself enjoying an espresso on your private deck by the waters edge each moment a testament to retreat-like living. Wilmot Creek redefines leisure with its resort-caliber offerings, from pristine golf fairways and sparkling pools to exclusive social clubs and winding scenic trails, all thoughtfully designed for the vibrant 55+ lifestyle. Perfectly poised just minutes from Newcastles quaint downtown and a short journey from the Greater Toronto Area, this residence blends lakeside tranquility with cosmopolitan convenience. Embrace this singular jewel a move-in-ready haven where every detail reflects a commitment to comfort and elegance. Begin your Wilmot Creek chapter, where dreams of idyllic living become your everyday reality. (id:61476)
1913 - 2550 Simcoe Street N
Oshawa, Ontario
Welcome To This Spotless, Bright, Spacious & Well Laid Out 1 Bedroom Plus Den Unit In The Iconic UC Tower Built By Tribute Communities Who Are The Recipients Of Durham's Builder Of The Year Award! This Building Is Conveniently Located Near Durham College, ON Tech University, 407 & Is In Walking Distance To Shopping Plazas, Restaurants, Costco Etc. This Well Laid Out Building Has A Warm Layout And Includes Over 20,000 Sq/Ft Of Exceptional Amenities Inclusive Of Outdoor Bbq Area, Concierge, Guest Suites, Gym and Media Room to name a few plus It Is Also On The Transit Line! This Modern Unit Offers A Great Sized Balcony Plus A Juliet Balcony In The Primary Bedroom Which Offers A Great East View Of The City. The Den Is A Large Enough Separate Area That Can Be Used As A Second Bedroom / Office. Unit Comes With 1 Double Sized Locker And 1 Parking Spot. (id:61476)
535 Trevor Street
Cobourg, Ontario
Move-in ready Freehold townhome , all the benefits of a new build, without the wait! Offered by award-winning Tribute Communities, in the new master-planned Cobourg Trails development, the sold-out Amherst model features 9 main floor ceilings with taller interior doors to enhance the bright, open concept design. From the private, enclosed front porch, enter into the foyer, with a tall double closet and powder room. Further down the hallway is the access door to the insulated and drywalled single garage. The garage also has a bonus feature rarely seen in townhomes, a side door to access the rear yard. The sunlit main living area is comprised of the dining area, great room, and kitchen, with a deck off the 6' patio door to the backyard. The kitchen has modern cabinetry with upgraded 36" uppers and granite countertops, including an island with flush breakfast bar. Ascend the stained oak staircase to a 4-bedroom second floor lay out. Double entry doors open into the 19' long primary bedroom, that is complete with an ample walk-in closet and 4-piece ensuite. The 3 secondary bedrooms provide plenty of space for family, quests, or a home office. The centrally located main bath completes the functional upstairs. Just minutes from the 401, Via Rail Station, the historic downtown with specialty restaurants and boutique shopping, and a world-famous beach. Cobourg Trails provides the perfect balance of small town living with everyday conveniences.* 5 appliances are included. (id:61476)
22 - 91 Salmon Way
Whitby, Ontario
Welcome to this Stylish 3-bedroom, 2-bathroom all-brick condo townhome, featuring a finished walkout basement that leads out to a low-maintenance backyard oasis complete with no rear neighbours and a private gate for convenient access. Whether you're hosting summer gatherings or enjoying peaceful evenings, this private outdoor space is perfect for entertaining and relaxation. Inside, you'll appreciate the convenience of direct access from the private 1-car garage, adding both security and functionality. The home is situated in a family-friendly neighbourhood just steps from top-rated schools, parks, restaurants, shopping centres, and transit. Major highways are also easily accessible, making your daily commute a breeze. Whether you're a growing family or a savvy investor, this property combines comfort, location, and lifestyle. (id:61476)
B1465 Regional Road 15 Road
Brock, Ontario
****This beautifully updated 3-bedroom, 2-bath bungalow sits on a rare 80' x 268' lot, offering exceptional outdoor space with endless potential. Located just outside Beaverton in a quiet, peaceful setting, and only minutes to lake access, this property is perfect for those seeking both tranquility and convenience.Inside, the home features modern laminate flooring throughout, a bright and open-concept kitchen with brand-new appliances, and a walk-out to the backyardideal for entertaining. The spacious primary bedroom includes its own walk-out and a luxurious 6-piece ensuite. A well-appointed 5-piece main bath serves the additional bedrooms and guests.Ample parking, room for future development (garage, workshop, or garden), and close proximity to all town amenities make this a must-see opportunity. Whether you're upsizing, downsizing, or looking for a year-round retreat, this property checks all the boxes. (id:61476)
338 Colborne Street E
Oshawa, Ontario
Old bones, brand-new heartbeat. This beautifully reimagined 4-bedroom home retains its charm but has undergone a full professional overhaul to meet todays living standards. From the studs up, this home has been completely rebuiltfeaturing all-new plumbing, electrical, HVAC, doors, windows, flooring, and more. It offers the best of both worlds: character from a classic era with the peace of mind and performance of modern construction. Step inside to find light-filled spaces, a clean layout, and stylish upgrades throughout. Ideal for families, investors, or anyone seeking a turn-key property in an established Oshawa neighbourhood, this home is both inviting and practical. Located close to transit, schools, and parks, it's the perfect backdrop for your next chapter. Move in and enjoy the benefits of something old made completely new again. (id:61476)
6346 Clemens Road
Clarington, Ontario
Extraordinary country estate! A one-of-a-kind retreat on 10 breathtaking acres! Experience the pinnacle of country living in this newly built, custom bungalow, with sweeping pastoral views of rolling hills, horse pastures, and lush orchards. Inside, every detail exudes elegance, from soaring 18-foot ceilings and clerestory windows, to engineered hardwood flooring throughout. The stunning designer kitchen is first class, featuring a top-of-the-line La Cornue range, an integrated SubZero refrigerator, and fantastic 8 by 5 island with honed porcelain waterfall countertops. The open-concept design is flooded with natural light with floor-to- ceiling windows in nearly every room. Multiple walkouts access the expansive composite deck that spans the entire back of the home.The thoughtfully designed layout is perfect for families and entertainers alike, offering spacious bedrooms with custom closet organizers, spa-like 5- piece bathrooms, and a stylish laundry/boot room with custom built ins & waterfall quartz counters. Amazing 750-square-foot loft (unfinished) over garage, can be reimagined in endless ways to suit a familys needs as an office, bunk room, entertainment area, gym, or completely separate living quarters. Outside, adventure awaits! Explore the winding trails on foot or by ATV, gather around the fire pit under the stars, or transform the custom 2,800 sq. ft. turf sports field into your own private skating rink in the winter. The impressive 3-car garage, with 10-foot doors and space for up to five vehicles, adds to the incredible functionality. With unparalleled views and quality craftsmanship, this estate is a rare opportunity to own true countryside perfection. EXTRAS: Main floor 2080 S.F. - Finished walkout basement 1400 S.F. -Loft over garage 750 S.F. Timber Tech Composite Deck - 2800 S.F. Turf Sports Field - Groomed Trails - Pond - 5 Mins to 407, 7 Mins to DT Bowmanville - Composite Siding - 20 Car Parking - Front yard irrigation. (id:61476)
1435 Bala Drive
Oshawa, Ontario
Welcome to this charming 2+1 bedroom, 2 bathroom bungalow located just minutes from the picturesque shores of Lake Ontario. This home offers an incredible blend of comfort and convenience, with close proximity to the GO Station, Highway 401, and all the amenities Oshawa has to offer.This beautifully freshly painted and upgraded home features a partially finished basement, providing additional living space and plenty of potential. The east-facing backyard is an absolute highlight, offering lots of privacy and an in-ground swimming pool perfect for relaxing or entertaining in the summer sun, all within a peaceful, secluded setting. With a single garage and 5 parking spots on the private driveway, this property offers ample space for all your vehicles. The home is a true hidden gem in an ideal location, offering a serene lifestyle while being minutes away from everything you need. Don't miss out on this fantastic opportunityschedule your showing today! OFFERS ANYTIME (id:61476)
2616 Hibiscus Drive
Pickering, Ontario
This brand-new townhome, built by the reputable OPUS Homes and backed by a 7-Year Tarion Warranty, showcases the perfect blend of luxury, functionality, and sustainability. Step inside through the grand 8' entry door and experience the grandeur of soaring 9' ceilings on both the main and upper floors, accentuated by smooth finishes that create a light and airy feel throughout.The main floor is illuminated by pot lights, highlighting the rich hardwood flooring and expansive space. The chef's dream kitchen is a standout, featuring sleek 12" x 24" floor tiles, soft-close cabinetry, and a full-height backsplash. Unleash your culinary creativity with a standalone hood fan, pull-out spice rack, convenient garbage/recycling bins, and a pot filler for effortless cooking. A soap dispenser by the sink adds a touch of luxury, while a gas line rough-in for future appliances and a deck accessible directly from the kitchen make entertaining effortless, perfect for summer BBQs.This townhome is not only stylish but also highly energy-efficient, thanks to OPUS Homes' Go Green Features. These include Energy Star Certified homes, an electronic programmable thermostat controlling an Energy Star high-efficiency furnace, and exterior rigid insulation sheathing for added insulation. Triple glaze windows provide extra insulation and noise reduction, while sealed ducts, windows, and doors prevent heat loss. Additional features such as LED light bulbs, water-conserving plumbing fixtures, and engineered hardwood floors from sustainable forests further enhance the home's energy efficiency and sustainability.The home also includes a Fresh Home Air Exchanger, low VOC paints, and Green Label Plus certified carpets to promote clean indoor air. A water filtration system turns ordinary tap water into high-quality drinking water, and a rough-in for an electric car charger caters to environmentally conscious buyers. (id:61476)
2608 Hibiscus Drive
Pickering, Ontario
This brand-new, 3-bedroom, 2.5-bathroom end unit townhome, built by the reputable OPUS Homes and backed by a 7-Year Tarion Warranty, is a haven of brightness and luxury. With a spacious 2,000 sq.ft. layout, multiple upgraded windows throughout the home bathe the entire space in natural light, creating a cheerful and airy atmosphere.Unwind in luxurious comfort with plush, upgraded carpeting in all bedrooms, certified by Green Label Plus for their eco-friendly properties. The chef-inspired kitchen is a standout, featuring a suite of 5 stainless steel appliances and upgraded cabinetry for a touch of elegance. Enjoy the convenience of modern upgrades while preparing meals in this bright and functional space, complete with engineered hardwood floors sourced from sustainable forests.This townhome is not only stylish but also highly energy-efficient, thanks to OPUS Homes' Go Green Features. These include Energy Star Certified homes, an electronic programmable thermostat controlling an Energy Star high-efficiency furnace, and exterior rigid insulation sheathing for added insulation. Triple glaze windows provide extra insulation and noise reduction, while sealed ducts, windows, and doors prevent heat loss. Additional features such as LED light bulbs, water-conserving plumbing fixtures, and a Fresh Home Air Exchanger with low VOC paints promote clean indoor air and energy efficiency.The home also includes a rough-in for an electric car charger, steel insulated garage doors, and a water filtration system that turns ordinary tap water into high-quality drinking water. With its blend of comfort, style, and sustainability, this end unit offers the perfect place to call home, combining luxury living with environmentally friendly features. **EXTRAS** 5 Appliances: fridge, dishwasher, electric stove, washer and dryer, plus an a/c unit (id:61476)
2 Telstar Way
Whitby, Ontario
Nestled in the charming Brooklin area of Whitby, this corner unit townhouse offers a perfect blend of space, style, and functionality. Designed for modern living, it provides an airy, open-concept layout with abundant natural light and thoughtful details throughout. A family-friendly and growing community, close to shopping and all other amenities with easy access to Hwy 407 & 412, making them ideal for commuters. This is the perfect home for families, professionals, or downsizers looking for style, space, and convenience. Main Floor with Open Concept with Large Windows for Abundant Natural Light. Extra Room on Main Floor Can be Used As 4th Bedroom or Home Office. Front & Backyard Interlocking. Do not Miss it.*** (id:61476)
1865 Malden Crescent
Pickering, Ontario
Location, location, location! This home offers the ideal location in Pickering for convenience and lifestyle. Its walking distance to the soon to be new "downtown" of Pickering. Close to restaurants, movie theatres, groceries stores, Go train and 401 access. This location also has parks close by for children to play and is also minutes drive to the Pickering waterfront access. This stunning 4 bedroom gem combines comfort, convenience and luxury in one perfect package. Step inside and discover a spacious layout designed for modern living. The main floor features bright open spaces ideal for both everyday family and entertaining guests. The home features a basement in-law suite for extended family or as a private retreat. Outside the sparkling inground pool and deck creates your own private oasis to entertain or relax at your leisure. There hasn't been a section of this home that hasn't been upgraded. All windows and doors have been replaced, granite floors and countertops throughout the house, In wall stereo speakers with hookups for outdoor speakers. Outdoor gas line for BBQ hookup. The home features a front upper balcony with access from the master bedroom. The pool liner was replaced in 2020 and the pump and heater are newer. The pool has been professionally opened and closed each year ensuring longevity of the parts. The basement in-law suite features a separate entrance and the basement has 2 laundry rooms for your convenience. Enjoy peace of mind with a rebuilt deck completed in 2020, a brand-new air conditioner installed in 2024, and updated appliances in the upper level. The neighbourhood has a fantastic sense of community with amazing friendly neighbours. A great place to raise a family. (id:61476)
17 - 735 Sheppard Avenue
Pickering, Ontario
Welome to your perfect starter home in a quiet family-friendly enclave in Woodlands! A sun-lit corner unit with wraparound porch, fenced-in side yard that's perfect for pets and kids. Featuring 3BR, modern eat-in kitchen w/ quartz counters, stainless steel appliances, renovated washrooms (2021), *upstairs laundry (2021)*, high-end Lutron light switches, smart thermostat and smoke/CO2 detector, smart auto-locks, new deck (2024), and numerous upgrades throughout the years. The finished basement (2016) is perfect as a recreational room, family area, private office or entertainment centre, and allows direct access to attached garage. AC and furnace replaced in 2023, HWT in 2017, triple pane windows in upstairs bedrooms (2021). All this for a small condo fee of $220/month that includes all exterior maintenance, landscaping, water and common elements - hassle free easy living that's ready for you to just move in. Moreover, you are just steps to shopping, restaurants, library, public transit, stone's throw to 401 and a few mins to 407, 412, near great schools, parks, trails, and many other numerous amenities. Don't miss this! *INSPECTION REPORT INCLUDED* (id:61476)
217 Doug Finney Street
Oshawa, Ontario
Welcome to 217 Doug Finney Street, a Beautifully maintained home in one of Oshawa's most desired neighbourhoods! This stunning property offers the perfect blend of comfort, convenience, and modern living, making it an ideal choice for families, professionals, or anyone seeking a vibrant community. Key features: Spacious & Bright Layout. Enjoy an open-concept design with large windows that fill the home with natural light, modern kitchen featuring a sleek countertops and stainless steel appliance (id:61476)
6600 & 6680 Best Road
Clarington, Ontario
This stunning property at 6600 & 6680 Best Rd, Rural Clarington offers a rare chance to own two detached homes on 47.48 acres in a highly sought-after location. Heres a detailed breakdown of its incredible features:Two Spacious Homes:6600 Best Rd (2,532 sq. ft) Designed for entertaining, featuring a massive sunroom, secondary kitchen, inground pool, wrap-around covered porch, and a country kitchen with a 9ft granite island. 6680 Best Rd (2,464 sq. ft) Renovated with classic finishes, hardwood floors, 4 bedrooms, 2.5 baths, attached 2-car garage, and access to the barn.Luxury & Comfort Features: Cozy wood-burning fireplaces in both homes.Finished basement (6600 Best Rd) with 9ft ceilings, games room, pool table, bar, and 4+1 bedrooms.Scenic countryside views from both homes.Equestrian & Outdoor Paradise: 12-stall barn with water, hydro, hay storage. -mile private race track on the property!Multiple paddocks + 6-8 acres of forest at the back. Inground swimming pool (6600 Best Rd) + expansive outdoor space.Prime Location:Minutes to Highway 115/35 & 407 for easy commuting.High-speed internet (Bell & Rogers available)perfect for remote work or modern living.MPAC-listed sizes for both homes.Ideal for multi-generational living, equestrian enthusiasts, or investors. This is a once-in-a-lifetime opportunity to own a luxury country estate with endless possibilities. Whether you're looking for a private retreat, horse farm, or income-generating property, this has it all! (id:61476)
1492 Rosebank Road
Pickering, Ontario
2y old luxury home on premium 50ftx218ft lot on one of Pickerings most sought-after streets.Approx 6,000sqft of living space, this home redefines luxury with meticulously designed interiors & exceptional craftsmanship.Equipped with 6 security cameras,inbuilt main-floor speakers, Elegant finishes thruout - panelling, coffered ceilings, tiled floors,rich hardwood floors on main & upper floors & laminate in the entire bsmt. 4 fireplaces.4 large bdrms, each w/own walk-in closet & private ensuite bthrm.Master bedroom features 2 oversized closets,fireplace&private balcony. Gourmet kitchen w/ top-tier built in stainless steel appliances,quartz countertops, B/I coffee machine, spacious center island, Custom hood fan. Magnificent family room w/ 20 feet cathedral ceilings & abundance of natural light streaming through its impressive oversized windows. Enhanced w/custom millwork, coffered ceilings, & a cozy fireplace. The main floor also includes a dedicated home office & a grand entryway w/custom tiles thruout. 2nd floor includes a skylight, cozy nook & seperate laundry.Massive&stunning upgraded backyard oasis w/ stylish patio & tons of privacy. 3-car tandem garage w/expansive driveway.Park up to 10 vehicles, with an upgrade of 2 additional spots.Fully finished basement w/separate entrnce, 2 bdrms, kitchen, laundry & 3pc bath ideal for a potential in-law suite.Impeccable high-end laminate floors & 9ft ceilings in bsmt. Additional room that can be a 3rd bdrm/home office.Prime Location:nestled in one of Pickerings most prestigious neighborhoods - the perfect balance of luxury and convenience. Enjoy proximity to schools, beautiful parks,shopping,dining,easy access to major h/ways for seamless commuting! *EXTRAS* Top of the line B/I Appliances: main floor Fridge,Wall Oven,Microwave,Range,DW,CoffeeSystem, Under counter Beverage Center,Washer,Dryer.Bsmt Fridge,Stove,DW,Washer,Dryer,Microwave Hood.Option to purchase furniture.Tarion Warranty Included. (id:61476)
29 Rabbit Road
Brighton, Ontario
Welcome to 29 Rabbit Road where location truly makes the lifestyle! Nestled right on the shores of Lake Ontario and just steps from the entrance to Presqu'ile Provincial Park, this newly built 2023 semi-detached home offers the best of both worlds: modern, low-maintenance living in a setting perfect for outdoor enthusiasts. Walk or bike into the park to enjoy scenic hiking trails, sandy beaches, and boardwalks, all just steps from your door! Inside, this home features 3 bedrooms and 2 full bathrooms. The main floor boasts an open-concept living space with a contemporary kitchen that includes black stainless steel appliances, a stylish island ideal for entertaining, and a picture window that frames views of the lake. The spacious primary bedroom includes double closets and ensuite privilege, while a convenient laundry/mudroom offers entry to your attached garage plus walkout access to a large deck and backyard perfect for quiet outdoor relaxation. The fully finished lower level expands your living space with two additional bedrooms, a full bathroom, a cozy recreation room for movie nights or visiting guests, and ample storage. Additional features include quality luxury vinyl plank flooring, transferable TARION home warranty, air exchanger, hi efficiency furnace, efficient layout, and low-maintenance finishes throughout perfect for a lock-and-leave lifestyle or year-round comfort. Enjoy convenient amenities such as shopping, cafes, King Edward Recreation Centre, Curling Club, Summer concerts in the park, Tennis & Pickleball Courts, YMCA, and so much more. Quick access to the 401 corridor and only an hour drive to the GTA. Experience the charm of Brighton living with the peace of mind that comes from owning a turn-key home in a serene and walkable lakeside community! (id:61476)
42 Margaret Street
Port Hope, Ontario
Wow! Don't miss out on this lovely 3-Br Semi With Modern Luxury Finishes. Open Concept Main Level Perfect For Entertaining! Designer Touches Include Exposed Brick, Pot Lights, Hardwood Floors, Designer Stairs, SS Appliances, and Centre Island with Quartz Countertop. Heated Floors In Main Bath [also heated towel rack] & Foyer. Luxury Fixtures. Walk To Downtown Port Hope. Hot Tub Negotiable. **EXTRAS** Newer Furnace, AC ['22] & Tankless Water Htr [Owned, '22] Metal Roof ['20], newer Doors, Windows ['22], Stairs & Handrails, Deck, ['22] Interior Doors & Trim, Upgraded Plumbing & Electrical, Landscaping ['22]. City waterline replaced ['21] (id:61476)
58 Baxter Place
Port Hope, Ontario
Welcome to 58 Baxter Place, Port Hope! Discover this charming family home nestled in one of Port Hope's most desirable neighbourhoods. Boasting 2+1 bedrooms and 2 bathrooms, this property offers both comfort and potential for growth, making it an ideal choice for families or investors. Features you'll love, spacious layout, high ceilings on the main floor and in the basement create a bright, airy atmosphere. Potential for expansion with ample space in the basement, there's potential to add additional bedrooms or living areas to suit your needs. Double attached garage, convenient and secure parking with plenty of room for storage. Paved double driveway, perfect for multiple vehicles or guest parking. The primary bedroom features a double-door entrance and an ensuite for added luxury and privacy. Family friendly location, situated in a fantastic school district with school bus pickup, it's an excellent choice for families. Nearby amenities, enjoy living close to a local golf course, perfect for leisure and relaxation. Close to gas station, grocery, hardware and drug store. This home combines functionality, style, and location, offering something for everyone. Don't miss the opportunity to make 58 Baxter Place your new home. ** This is a linked property.** (id:61476)
1869 Liatris Drive
Pickering, Ontario
Welcome To This Beautifully Updated End-Unit Townhome In The Sought-After Dufferin Heights Community Of Pickering. Offering Approximately 2,000 Sq. Ft. Of Total Living Space, This Rare 4-Bedroom Home Features A Finished Basement Studio With A Full Ensuite Bath-Spacious With Plenty Of Room For Both A Bed And Living Area. It's Ideal As An In-Law Suite, Game Room, Home Office And More! Abundant Natural Light Fills Every Level Of The Home. Privacy Is Enhanced By The Space To Your Next Neighbour. This End-Unit Town Home Provides All The Positives Of A Semi-Detached! The Main Floor Offers A Seamless, Open-Concept Layout, Updated Vinyl Floors, And A Well-Designed Kitchen That Flows Into A Spacious Living And Dining Area, Perfect For Everyday Living And Entertaining. Upstairs, The Primary Bedroom Includes A Generous Walk-In Closet And A Private Ensuite Bath. Two Additional Bedrooms Are Bright And Spacious, Each With Large Windows And Ample Closet Space. Full 2nd Floor Bathroom, And Linen Closet. Plus 3rd Bedroom Features A Must See Built In Fiber Optic Star Ceiling. A Truly Unique Feature The Entire Family Will Enjoy. Additional Highlights Include A Fully Fenced Backyard, Generous Storage Throughout, And A Quiet Family-Oriented Setting Close To Great Schools, Community Center, Shopping, Parks, And Trails. Just Minutes From The 401, 407, And Go Transit For Easy Commuting. (id:61476)
130 Burnham Street
Cobourg, Ontario
Tucked into the quiet enclave of Monk's Cove, just steps from Lake Ontario, this beautifully updated home with energy efficiency in mind offers a lifestyle of comfort, serenity, and timeless style, with stunning lake views from the living room, kitchen and two of the bedrooms. Clad in Maibec board-and-batten siding and surrounded by beautiful perennial gardens, the curb appeal is straight out of a storybook, every detail designed with care. Inside, a breezy open floor plan graces the main level, grounded by sleek flooring and punctuated by a picture window that frames the lake. The living area flows effortlessly into a generous dining space and a cozy nook, perfect for an office or reading corner. The kitchen is flooded with natural light from a large window above the sink and outfitted with contemporary lighting and cabinetry that's both stylish and functional. The main floor primary suite is a peaceful haven with sliding doors opening to the backyard, ideal for savouring quiet mornings with coffee in hand. The adjoining bathroom has beadboard accents and a classic subway-tiled shower. Upstairs, two thoughtfully designed bedrooms offer space for family or guests, while the newly finished lower level adds even more versatility. Here, you'll find a warm and inviting rec room, a bathroom with a stunning vertical tile shower enclosure, and a dedicated laundry room. Outside, the magic continues. A stone pathway meanders through lovely gardens (including two raised vegetable beds) to a charming garden shed and workshop. The backyard deck offers covered and open-air lounging spaces, creating the perfect setting for everything from quiet morning reflections to twilight dinners under the stars. Walking distance to downtown Cobourg's vibrant shops, market, and dining scene, and with easy access to the 401, this lakeside gem offers the best of town and tranquillity, including an EV charger and canoe/kayak rack. (id:61476)
1 Wigston Court
Whitby, Ontario
Experience Around 4,500 Sqft Of Open-Concept Living Space With Upgrades Top To Bottom With Big $$$$ In Thie Beautifully Enhanced Home, Located In A Highly Desirable Neighborhood Close ToExcellent Schools And Local Amenities. The Heart Of The Home Is The Newly Remodeled Kitchen, Featuring An Impressive 9-Foot Island, ElegantCountertops, And Brand-New Appliances, Seamlessly Blending Style And Functionality.Pot Lights Throughout The Interior And Exterior Create An Inviting Ambiance, While TheRedesigned FamilyRoom And Rich Hardwood Flooring Elevate The Homes Aesthetic Appeal. Freshly Updated WashroomsWith Heated Floor(2Nd) Add A Refined Touch, Complementing The Interlocking Front And BackyardThat Frame The Property With Charm.This Move-In-Ready Home Has Been Modernized With A New Furnace, AC, Hot Water Tank, FreshPaint, AndUpgraded Windows. With Parking For Six Vehicles And The Potential For A Separate BasementEntrance, ThisProperty Combines Convenience With Contemporary Living In A Prime LocationDont Miss The Opportunity To Check Out This Incredible Home! (id:61476)
2171 Secretariat Avenue
Oshawa, Ontario
WOW!!! An Extraordinary Home Offering Urban Living at Its Best A Rare Opportunity Not to Be Missed. Welcome to your dream home a detached, two-storey marvel that offers an unmatched blend of modern convenience, timeless elegance, and superior location. Nestled in a desirable neighborhood that perfectly balances urban energy with suburban tranquility, this spectacular 4+2 Spacious bedroom, 5-bathroom residence epitomizes contemporary living in one of Durham's most sought-after communities Windfields. Whether you're a growing family, a multi-generational household, a savvy investor, or a discerning buyer seeking that perfect combination of space, light, and luxury. Property Features striking exterior set on a massive frontage, East Facing exuding curb appeal with its modern brick façade and premium lot backing onto a school & expansive lot ensures not only ample parking but also a sense of privacy and openness rarely found in today's developments. Step inside and be captivated by the 9-foot ceilings, a design feature that adds volume, elegance, and grandeur to the already generous living spaces. Natural light floods every corner of the home, thanks to large, well-placed windows that create a seamless connection between the indoors and the outside world. The thoughtful layout, defined by fluid transitions between rooms, offers both intimacy and spaciousness perfect for everyday living and exceptional for entertaining. The professionally finished basement extends the homes versatility. With two additional bedrooms, a spacious recreation area, and a full bathroom & a Kitchen, this lower level is ideal for in-laws, adult children, guests, or even rental income. Location is everything, and this home delivers in every way. Situated in a vibrant, family-friendly neighborhood, the property is within close proximity to top-rated schools, Durham College, major highways (including 401, 407, and 412), shopping centers, recreational facilities, public transit, and more. (id:61476)
739 Regional Rd. 13 Road
Uxbridge, Ontario
WELCOME TO YOUR PRIVATE OASIS !! THIS LOVELY 4-LEVEL SIDESPLIT SITS ON A LARGE LOT WITH INGROUND POOL & SPILLOVER SPA.GROUND LEVEL OFFERS FAMILY ROOM WITH STONE FIREPLACE & WALKOUT TO PATIO, 4TH BEDROOM, LAUNDRY & 2 PC. BATH. MAINLEVEL OFFERS AN OPEN-CONCEPT LIVING/DINING ROOM, AN AMAZING KITCHEN W/EXTENSIVE CABINETRY, LARGE ISLAND & GRANITECOUNTERS. DINING ROOM HAS A W/O TO THE SOLARIUM WITH HOT TUB WHICH OVERLOOKS THE PRIVATE FENCED YARD. 2ND LEVEL FEATURES PRIMARY BEDROOM WITH 3PC ENSUITE, PLUS 2 ADDITIONAL BEDROOMS AND 4PC. BATH. THE INSULATED 2 CAR GARAGE &GENERAC GENERATOR RENDER THIS HOME COMPLETE! THIS LOVELY HOME OFFERS APPROX. 3000 SQ. FT OF FINISHED LIVING SPACE WITH A VERY DESIRABLE AND FAMILY FRIENDLY FLOOR PLAN. DON'T MISS OUT ON THIS ONE!! **EXTRAS** New Hot Water Tank 2024 (owned); Basement finished 2024; New Pool liner 2022, Shingles 2022 (solarium shingles 2016); Generac Generator 2016. Central VAC and attachments (id:61476)
190 River Street
Scugog, Ontario
Charming 3-bedroom 2 bathroom detached home on just under an acre of land in Seagrave, located on a quiet dead-end street with driveway access to Simcoe St and only an hour from Toronto. Features include an eat-in kitchen with walkout to a beautiful partially covered side patio, large covered front porch (2022) , and plenty of natural light throughout. Enjoy an attached heated (2023) garage and additional detached garage ideal for a workshop, storage, or recreational toys. A perfect spot to start a homestead, with room to grow, garden, or unwind in peaceful country surroundings. Full of character and ready to be called home. Property has an invisible fence installed. Close to Lake Scugog boat launches and minutes from Port Perry Waterfront and downtown core. Country living with all the amenities! (id:61476)
330 - 2336 Chevron Prince Path
Oshawa, Ontario
Step into style with this stunning 4-bedroom, 3-bath end-unit townhome in a prime North Oshawa location! Bright, modern, and beautifully upgraded, this open-concept gem offers tons of natural light, spacious living, and sleek finishes throughout. Unit has Pond View. Enjoy the best of convenience with quick access to Hwy 407, Durham College, Ontario Tech(UOIT), shopping, dining, and more. Perfect for first-time buyers, growing families,or savvy investors this one wont last long! POTL: 401/Monthly (id:61476)
15 Grainger Crescent
Ajax, Ontario
Welcome to 15 Grainger Cres in Ajax. This beautiful home features a modern, upgraded kitchen with built-in oven and microwave, perfect for everyday living and entertaining. Enjoy seamless indoor-outdoor flow to a spacious deck, ideal for hosting guests or relaxing in your private backyard. Upgraded bathroom vanities and mirror in all three washrooms, and the home is enhanced with richly stained hardwood floors, adding warmth and character throughout. Key exterior upgrades include a modern garage door, a new roof( 2021), and interlocking with a sleek glass fence. A natural gas line to the backyard makes outdoor cooking and entertaining even more convenient. Located in a sought-after Ajax neighbourhood, this property is close to parks, schools, shopping, and just minutes from Highways 401, 412, and 407, offering convenient access across the GTA. A perfect blend of comfort, style, and thoughtful upgrades ready for you to move in and enjoy. (id:61476)
191 Simcoe Street S
Oshawa, Ontario
6.8% CAP RATE! Legal triplex with commercial zoning, offering multiple value-add opportunities, including the potential to add a garden suite on the existing detached garage and spacious parking lot (accommodates 9+ vehicles). All units are currently tenanted and generating strong rental income and have shared laundry facilities in the basement. Recent improvements include updated front entry railings, a new staircase banister for the upper unit, and a fully renovated basement apartment. Centrally located in Oshawa, the property offers easy access to Highway 401, Durham College, Oshawa GO Station, and is just a short walk to local shops, schools, and parks. (id:61476)
1101 - 1625 Pickering Parkway
Pickering, Ontario
Welcome to your new home here in Pickering Village East! This open and bright condo is a getaway from the hustle and bustle - a sanctuary for you and your family to enjoy, night and day. An abundance of natural light floods the unit with a warm calmness, bouncing off the white walls and oak-inspired laminate flooring so nicely. After a hard day's work in your bright, home office with a view, head over to your renovated kitchen (2020) to cook a delicious meal, updated with new tile flooring, cabinets, fridge (2024) and dishwasher (2020). Need to take a load off? Take a few steps to your open-concept living room, kick your feet up, read a book or watch some Netflix, taking advantage of the airy and functional space. It's time to wind down for the night, but before hitting your pillow, head into your updated bathroom (2021) fully equipped with a walk-in shower, light-up mirror and large vanity. Time to hit the hay, walking into the bedroom, past his & her closet units with full length mirrors, and into your safe space. This condo unit alone is a dream but what if we told you it gets even better? You're located across the street from a park, including a kid's playground, tennis courts and soccer fields. You're a one-minute drive from The Shops at Pickering City Centre where you can enjoy amazing shopping and restaurants. You have quick access to the 401, Go Train, the Pickering Casino & Resort, grocery stores and multiple shopping areas including all your favourite stores. For those with kids, there are numerous great schools in the area, 8 public and 4 Catholic schools. Did we mention that all utilities are included in the low condo maintenance fee??!! Whether this is your first home, you're starting a family or you're looking to downsize, this condo has it all. (id:61476)
59 Cedar Crest Beach Road
Clarington, Ontario
Spectacular opportunity for homeowners and investors alike, to enjoy this tastefully renovated bungalow with a lake-facing inground pool in waterfront Bowmanville! Sellers would like to remark that this property has the potential to add a 4th bedroom with lakeview, on top of the lakeviews from all the existing bedrooms, to either personally enjoy or utilize as a short-term rental business generating considerable income. There is also a flowing well that provides an abundance of clean, fresh water. Port Darlington beachfront and all amenities are just a short distance away. A truly wonderful and rarely offered property, make it yours today! (id:61476)
16 Sandpiper Way
Brighton, Ontario
Welcome to this beautifully appointed bungalow in the heart of Brighton by the Bay, a vibrant adult lifestyle community nestled along the scenic shores of Lake Ontario. Offering 1,800 sq. ft. of main floor living. This expanded Northumberland-modified bungalow features oversized, light filled rooms, 9-foot ceilings, and thoughtful upgrades throughout. Enjoy hardwood flooring in the principal areas and comfortable and resilient vinyl in the kitchen and bathrooms. The renovated kitchen, completed just three years ago, showcases quartz countertops, a large centre island, and contemporary finishes, the perfect blend of form and function. Oversized windows flood the home with natural light, offering beautiful views of the south-facing pond. The sunroom, with large windows on three sides and a walkout to the composite back deck, provides a peaceful retreat for morning coffee or evening relaxation. The living room features an electric fireplace and connects seamlessly with the kitchen, making it ideal for entertaining. The primary bedroom includes a walk-in closet and ensuite with jet tub and separate shower stall. An additional spacious bedroom, main floor bathroom and a flexible den, office or third bedroom complete the layout. A covered front porch and composite decking add to the home's low-maintenance appeal, while the unfinished basement (6'5" ceiling height) offers generous storage or future potential. Living in Brighton by the Bay means enjoying an active, connected lifestyle. Residents have access to the Sandpiper Centre, a lively hub of year-round activities, clubs, and events. Just minutes from Presqu'ile Provincial Park, wineries, beaches, trails, golf, and more, this is where nature, community, and comfort meet. List of improvements and upgrades available. (id:61476)
35 Maple Street N
Uxbridge, Ontario
Opportunity knocks! Location, Location! Huge immediate investment opportunity, hold for Further Investment or Development. RM Zoning allows many uses, including but not limited to: single-family dwelling, semi-detached dwelling, duplex dwelling house, apartment, senior citizen's housing, group home, private home daycare & more. This high value bungalow is located in sought-after neighbourhood close to all amenities, on a large .33 acre lot. 3+2 Bedrooms, 2 full bathrooms, 2 kitchens and separate entrance to finished basement, lots of storage and more. Spacious main Eat-In Kitchen with tons of cupboard space. Spacious bedrooms with ample closet space. Separate entrance to finished basement with high ceilings, kitchen, bedroom, full bathroom, tons of storage & more. Private driveway with ample parking. Conveniently located close to schools, shopping, public transit, 401, parks & recreation & more. Not in a CLOCA regulated area, nor Greenbelt. Buyer to do their own due diligence concerning all aspects of this property and their intended use of it. (id:61476)
35 Maple Street
Uxbridge, Ontario
Opportunity knocks! Location, Location! Huge immediate investment opportunity, hold for Further Investment or Development. RM Zoning allows many uses, including but not limited to: single-family dwelling, semi-detached dwelling, duplex dwelling house, apartment, senior citizen's housing, group home, private home daycare & more. This high value bungalow is located in sought-after neighbourhood close to all amenities, or a large .33 acre lot. 3+2 Bedrooms, 2 full bathrooms, 2 kitchens and separate entrance to finished basement, lots of storage and more. Spacious main Eat-In Kitchen with tons of cupboard space. Spacious bedrooms with ample closet space. Separate entrance to finished basement with high ceilings, kitchen, bedroom, full bathroom, tons of storage & more. Private driveway with ample parking. Conveniently located close to schools, shopping, public transit, 401, parks & recreation & more. Not in a CLOCA regulated area, nor Greenbelt. Buyer to do their own due diligence concerning all aspects of this property and their intended use of it. (id:61476)
150 Toscana Drive
Whitby, Ontario
Nestled in the heart of the charming Willows Walk, North Whitby community, this meticulously maintained and thoughtfully updated Halminen-built home provides an opportunity for the perfect family home! Conveniently located just steps to the brand-new daycare and Willows Walk Elementary School, and within walking distance to Sinclair Secondary School. Enter the home and immediately feel at home in the bright and open-concept main floor. The inviting living room offers the warmth of hardwood floors and a cozy gas fireplace. The fully renovated kitchen (2021) features quartz countertops, a generous island with seating for four, stainless steel appliances, pot lighting, and a spacious pantry. The sun-filled breakfast area, framed by Palladium windows, overlooks the backyard. Upstairs, you'll find oversized bedrooms, each with California shutters. The primary ensuite provides a quiet retreat with a walk-in closet and a beautifully renovated 5-piece ensuite (2022), featuring a large walk-in shower and modern finishes. The professionally finished basement (2018) is designed for entertainment and comfort. It includes a large recreation area with a 75 Samsung TV, built-in surround sound, custom lighting, and extra storage. Step outside to professional landscaping and hardscaping (2016), a custom-built garden shed (2014) with a potting bench, lighting, and electrical outlets, and an 18 above-ground pool with a new liner (2022), pool pump (2024), and solar blanket (2024) and composite deck! Additional recent upgrades include a new natural gas furnace, humidifier, A/C (2025) & newly updated Dodds garage doors and garage door openers (2024). All set in a quiet pocket close to shopping, parks, transit, and highways 401/407/412. This home is built for comfort, convenience, and lasting family memories. Homes like this do not come along often! (id:61476)
2341 Clearside Court
Pickering, Ontario
This end-unit townhouse is situated in a fantastic central neighbourhood, just steps from public transit and conveniently close to Highway 401. Offering the benefits of freehold ownership, with no monthly fees, this home features 3 bedrooms, 2 bathrooms, a finished basement, and a roomy garage providing additional space. Situated on a quiet cul-de-sac, the end-unit position allows for increased privacy and additional natural light, making the home brighter and more open compared to interior units. With an abundance of windows, the space feels welcoming and airy. The layout gives the home the feel of a semi-detached property, offering both privacy and ample space. Pls note, virtually staged. (id:61476)
211 - 65 Shipway Avenue
Clarington, Ontario
Welcome to this beautifully maintained condo designed for comfort, convenience, and a community-oriented lifestyle! In the heart of Newcastle, this 2 Bed+ Den, 2 Bath suite offers modern finishes, amenities, and social activities right at your doorstep. The versatile den adds flexibility, making it ideal for a home office, reading nook, or additional storage. As a resident, you'll have ownership of an underground parking space, with access to an elevator, providing safety and smooth entry to your vehicle. This Open-Concept Living including the over sized balcony, makes for a spacious, sun-filled layout, a perfect home for those seeking low-maintenance, and a lifestyle centred around connection and engagement. (id:61476)
714 Bessborough Drive
Oshawa, Ontario
Luxury Living at its best! Custom built bungalow in desirable location, close to all amenities, paired with privacy and serenity of over 4,000 sq. ft. of high end finishes throughout above all standards! 3+2 beds, 4 baths. Open concept. Large, Bright and inviting dining & living room with custom fireplace wall unit, W/O to covered deck & entertainer's yard. Stunning Chefs kitchen with stone quartz countertops, backsplash, lots of cupboards, drawer organizers, cabinet pullouts, W/I pantry, massive centre island with seating & storage. The primary bedroom features sound proofing, W/I closet & spa like ensuite bathroom. 2nd primary bedroom on the main floor features a W/I closet & spa ensuite bath. Spacious bedrooms with double closets. Finished basement with high ceilings, egress windows, rec room, full bath, 2 bedrooms, massive 6 x 28 cold cellar, tons of storage & cable TV hookup in every room. Beautifully manicured front yard with stone walkway, gardens & covered front porch. The private, fully fenced backyard features a composite deck with storage below, powered remote control shade blinds, led lighting throughout, a superb cabana with additional outdoor entertainment and outdoor kitchen, shed with power & much more. Direct access to true double finished and insulated garage with side door. Large driveway with no sidewalk and parking for 6 vehicles. Amazing features include: Hickory floors & staircase, stainless steel railings with smoke glass panels, triple panel casement with transom windows with UV; coffered, tray & slotted ceilings in all bedrooms, crown molding throughout, all dimmed LED lighting throughout, Cat5 connection in all rooms, Spray foam insulation, attic insulation R value of 70+, preplanned backup power gas powered generator & electrical vehicle charger, 84" tall doors, high end baseboards and trim, BBQ hook up, owned heating/cooling equipment (furnace, A/C, HRV, Hot water tank) and the list goes on and on. No expense or detail was spared. (id:61476)
18 Durham Street
Clarington, Ontario
OFFERS ANYTIME!!! Two Years Old!!! Over 2000sqf Built By Woodland Homes! Amazing Upgrades Throughout! This 4 Bdrm, 3 Bath Home Offers An Open Concept 28x14 ft. Living/Dining Space with Soaring 9Foot Ceilings, Pot Lights, Gas Fireplace & Gorgeous Engineered Hardwood Floors! Quartz Tops Throughout! Modern Kitchen With S/S Appliances! Main Floor Laundry! A New Deck And So Much More! Close To 401, Shopping, Schools & Conservation Trails (including the famous fish ladder!). A Must See!!! (id:61476)
30 Huffman Avenue
Port Hope, Ontario
Welcome to 30 Huffman Ave in Port Hope! This beautifully maintained raised bungalow sits on a premium lot in a sought-after neighbourhood, just minutes from the 401, shops, and amenities. The main floor boasts engineered hardwood, two spacious bedrooms with updated carpet, and an oversized kitchen with ample space for family meals. The bright, open-concept living and dining area is perfect for entertaining. The finished basement offers a large rec room, a third bedroom, and a 3-piece bath, providing extra living space for guests or family. Step outside to enjoy the newly built composite deck, ideal for summer gatherings. Additional updates include a furnace and AC and an air exchange system. Within walking distance to Rapley Park and a short drive to the Port Hope Golf & Country Club, this move-in-ready home is waiting for you! (id:61476)
934 Audley Road N
Ajax, Ontario
Welcome to this beautifully maintained 3 storey freehold townhome in a high-demand Central Ajax neighborhood, perfectly situated directly across from a scenic conservation green space. Offering 3+1 bedrooms and 4 bathrooms, this versatile home is ideal for families, remote professionals, or savvy investors. The ground-level features a private family room with direct access to Audley Road an ideal setup for a home office, rental suite, or home-based business with a separate entrance for clients. The fully finished basement includes a 4th bedroom and a 3-piece bathroom, adding valuable living space and income potential. Enjoy a bright, open-concept main floor with a combined living and dining area that walks out to a covered balcony perfect for morning coffee or evening relaxation. The family-sized kitchen boasts a spacious breakfast area, ideal for casual dining and entertaining. Upstairs, the large primary bedroom offers a four-piece ensuite and a walk-in closet, complemented by two additional spacious bedrooms. Located on a family-friendly street, you're just minutes from top-rated schools, Audley Rec Centre, parks, shopping, public transit, and more. This is a home with endless possibilities in a prime location! (id:61476)
24 Van Wart Street
Whitby, Ontario
Move in ready with Furniture, Welcome to 24 Van Wart St, a 1 Year New End unit Town in Whitby Meadows with double-door entry leading to an oversized Foyer on a Premium Lot! This Home features 4 bedrooms and 3 bathrooms, 9ft ceilings on main and upper floor, open concept layout. Large Primary Bedroom Offers Walk-In Closet & 5 piece Ensuite With Double Sink, Soaker Tub & Separate Shower. Convenient 2nd floor laundry. Oak stairs. Kitchen hosts contemporary cabinetry with a large granite top island perfect for entertaining overlooking Great room with electric fireplace and walk-out to backyard. Prime location: minutes to 412, shopping, Spa, Garden Centres, schools and much more. Move in Ready (id:61476)
9 Harrison Court
Whitby, Ontario
Welcome to this beautifully maintained 3-bedroom, 2-bathroom home located in the sought-after Pringle Creek neighbourhood! Step inside to find hardwood flooring and California shutters throughout the main level, creating a warm and inviting atmosphere. The hardwood stairs, hardwood landing halfway up, and second-floor hardwood hallway with black metal spindles add elegance and continuity as you make your way upstairs. The spacious eat-in kitchen features ceramic tile flooring, an updated backsplash and sink, and stainless steel appliances perfect for family meals and entertaining. The bright living room showcases elegant French doors and a charming bay window, while the dining room offers direct walkout access to the deck, ideal for indoor-outdoor living. Upstairs, you'll find three generously sized bedrooms with closet space, offering comfort and privacy for the whole family. The main bathroom includes a luxurious 10-jet soaker tub, perfect for unwinding after a long day. The finished basement boasts a cozy rec room with a stunning floor-to-ceiling stone fireplace, a perfect spot to relax or host guests. Enjoy summer days in the private, fenced backyard, complete with an above-ground swimming pool for hours of fun. The interlock driveway and single-car garage add convenience and curb appeal. Both bathrooms have been tastefully updated, adding a modern touch throughout. Located in a vibrant, family-friendly community, this home is close to top-rated schools, parks, shopping, and all essential amenities. Don't miss this opportunity to live in one of Whitbys most desirable areas! ** This is a linked property.** (id:61476)
739 Greer Crescent
Cobourg, Ontario
Located in the desirable west end of Cobourg, this 3 bedroom, raised bungalow is great for couples seeking a quiet lifestyle within easy access to shopping plus the pie-shaped lot has a gate to the Rogers Road extension walk way for getting your steps in. The home offers a bright eat-in kitchen with doors out to the large deck at the back, perfect for outdoor activities like BBQing or just unwinding in peace. The main floor has a combined dining area and spacious living room with hardwood floors, making it suitable for family gatherings. Recent updates include fresh paint and carpets replaced in the bedrooms and lower level.The lower level offers a cozy rec room, and an additional 2 piece bathroom, providing extra space for a growing family or welcoming visitors. A quick closing is possible to make this property your own, in an area where houses show a pride of ownership. (id:61476)
30 Willowbrook Drive
Whitby, Ontario
Stunning home backing onto a serene park with no rear neighbours! Freshly painted and move-in ready, this bright and welcoming home features California shutters and pot lights throughout, creating a warm, elegant atmosphere. The cozy family room offers a wood-burning fireplace with a striking stone feature wall. The eat-in kitchen is a chefs delight, featuring stainless steel Frigidaire appliances, a custom backsplash, and ceramic flooring. Walk out to the backyard deck and enjoy peaceful, unobstructed views of the park. Upstairs, the spacious primary bedroom boasts a walk-in closet and private ensuite, with two additional large bedrooms offering plenty of storage. Updated bathrooms add a fresh, modern touch. The finished basement expands your living space with a large rec room, an extra bedroom, and a 3-piece bathroom perfect for guests or extended family. Recent updates include modern garage doors, a side gate for added curb appeal and security, a Eufy doorbell, fingerprint front door lock, stylish door hardware, and upgraded outdoor lighting. Located steps from top schools and parks, this home offers a fantastic lifestyle in a sought-after neighbourhood. The seller is highly motivated and looking for serious buyers with reasonable offers an excellent opportunity for those ready to move quickly. Don't miss out! (id:61476)
1038 Exeter Street
Oshawa, Ontario
Bright & Spacious Bungalow in Prime Location! Step into this stunning 4 bedroom 2 full bathroom bungalow with Inground pool , designed for comfort and style. Featuring large windows that bathe the space in natural light, this home offers an inviting and airy atmosphere. The main level boasts a well-appointed living area, a modern kitchen, and spacious bedrooms, perfect for relaxed living. The finished walk-out basement adds incredible versatility ideal for additional living space or entertainment. Outside, enjoy a beautiful deck, interlocking brick and a refreshing inground pool backing onto Green Space. Your personal oasis right in the heart of the city! Located in a prime neighbourhood, this home is close to top-rated schools, convenient transit options, vibrant restaurants, and endless shopping opportunities. Plus, the 1-car garage adds practicality to this already perfect package. (id:61476)


