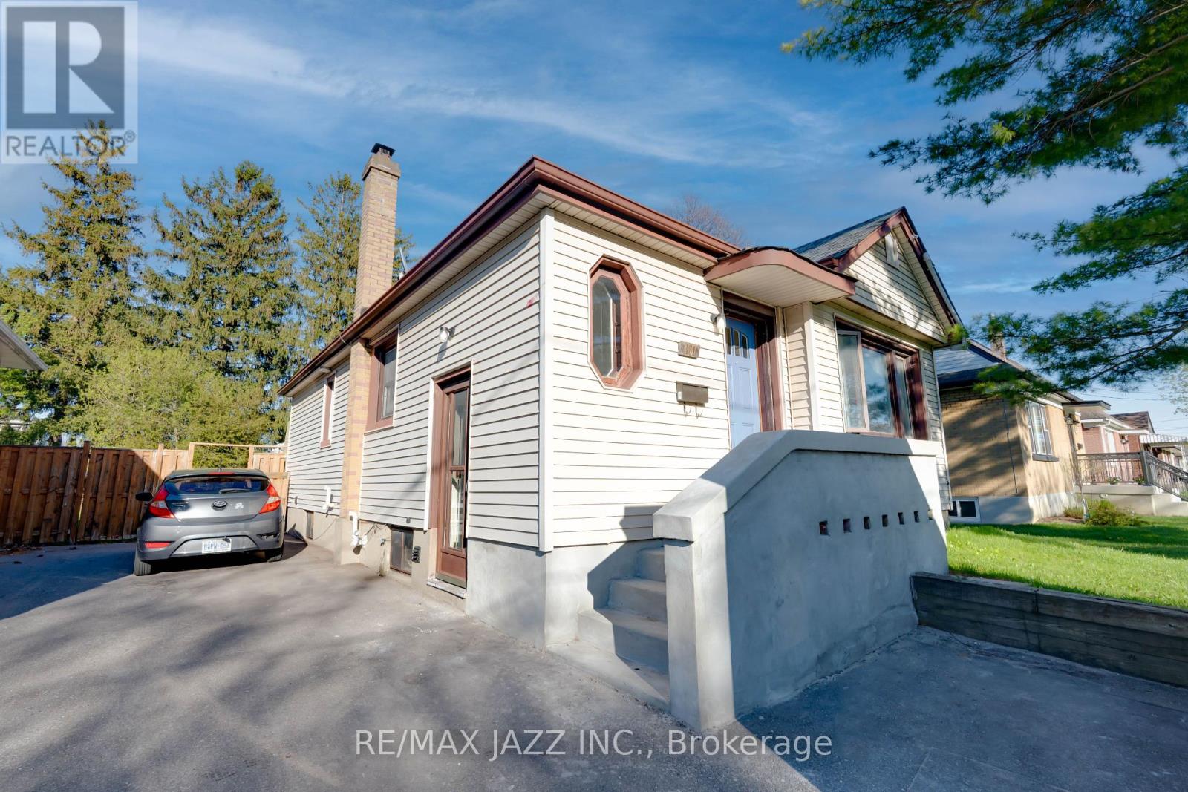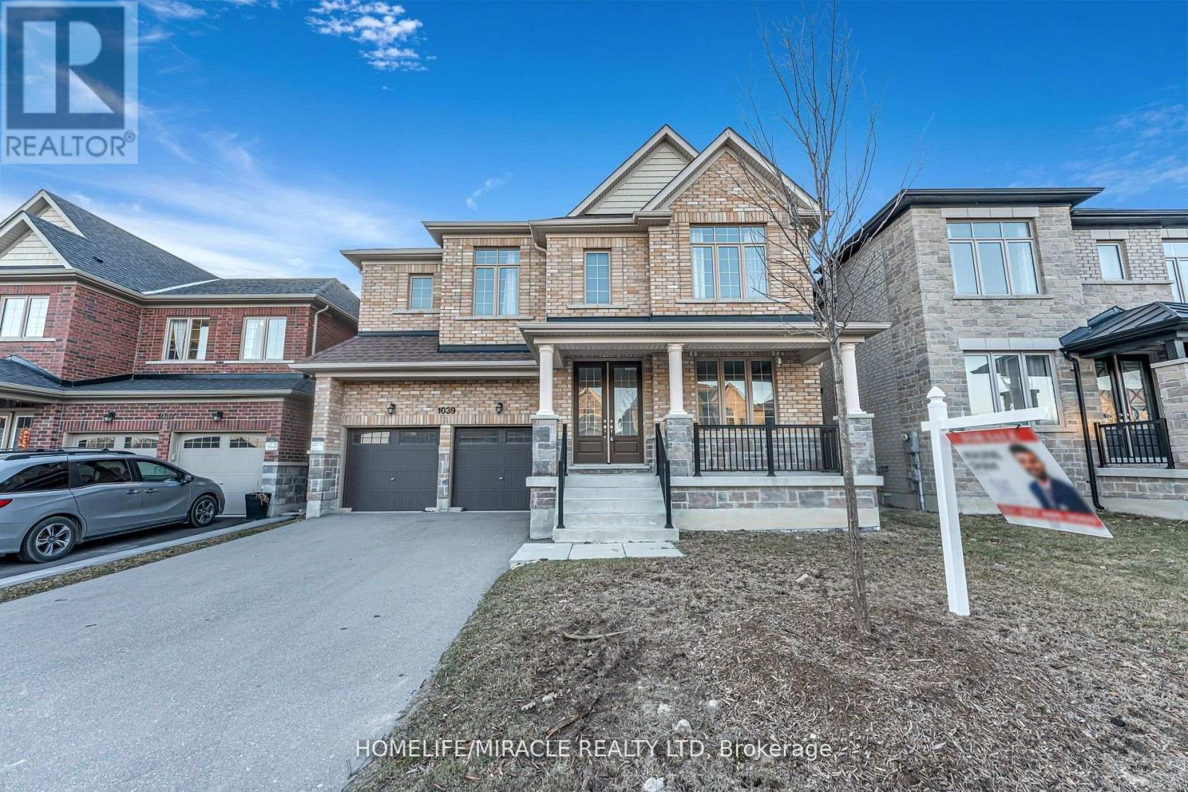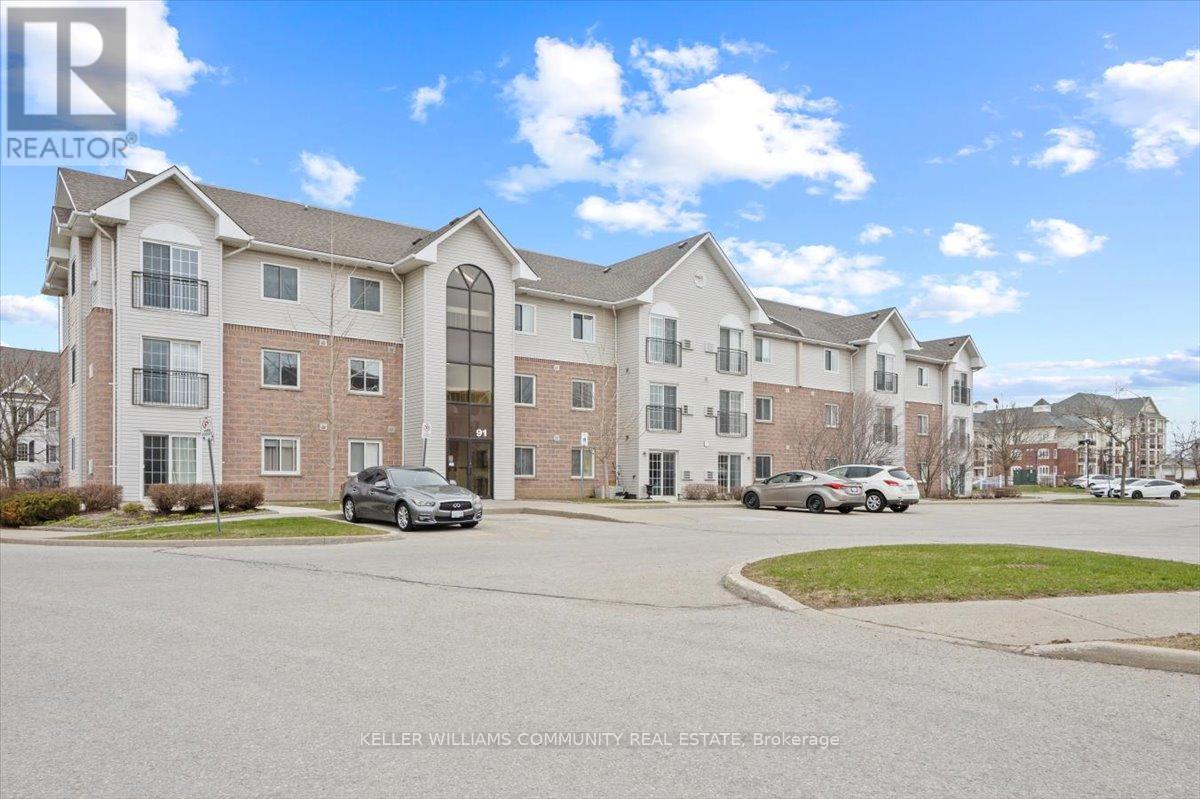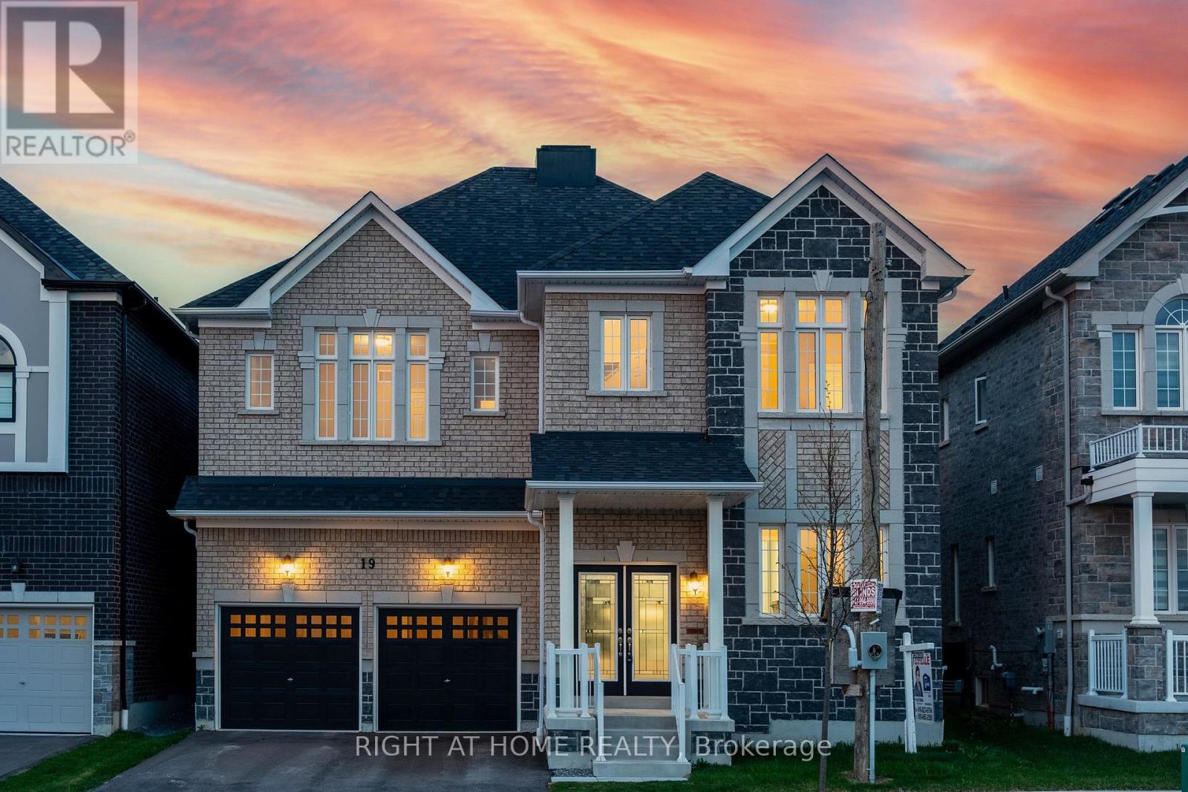1000 King Street E
Oshawa, Ontario
An incredible opportunity to own a spacious 3+1 bedroom bungalow on an rarely offered expansive private lot, right in the heart of the city. Set back nicely from the street, this home is full of potential and ready for your personal touch. The bright eat-in kitchen features an island with marble countertops and soaring ceilings that create an inviting atmosphere. The main living area walks out to a large deck, perfect for entertaining, and leads to an attached garage with a generous workshop space. A bonus room off the living area provides flexibility for a large office for those who work from home, a playroom, or the option to add a fourth bedroom. The basement, with its own separate entrance, offers plenty of additional space and future possibilities. With ample parking and close proximity to the 401, parks, schools, shopping, and major amenities, this is a rare chance to own an oversized lot and a spacious home in one of the cities most convenient locations. (id:61476)
12 Emmas Way
Whitby, Ontario
Welcome to this beautiful, modern and elegant townhome in Whitby, built by Esquire Homes. Offering over 1300 square feet of modern living space, this home features open concept living, 2 well-appointed bedrooms and 3 bathrooms. This home is perfect for first-time homebuyers, investors, or those looking to downsize without compromising on style or comfort. The kitchen boasts high-end stainless steel appliances, elegant upgraded quartz countertops and backsplash, and a built-in pantry, perfect for preparing meals and entertaining guests. Plus, two private balconies provide ample space for outdoor entertaining and relaxation. Located in a prime spot, this home is just steps from shopping, dining, and a gym, and offers quick access to the 401, 412, and 407. Whitby GO station is only a 13-minute drive away, making commuting a breeze. This townhome blends convenience, luxury, and a vibrant community, schedule a viewing today! (id:61476)
101 Luke Street
Oshawa, Ontario
Welcome to this cozy bungalow situated in the heart of Oshawa's desirable O'Neill neighbourhood. Nestled on an extra-deep lot, this home offers a unique blend of comfort and potential. Step inside to discover a functional layout with an inviting living area that flows into a bright eat-in kitchen perfect for everyday meals and casual gatherings. The main level features three comfortable bedrooms, each with its own character and natural light. Downstairs, the finished basement adds valuable living space with a fourth bedroom, a second bathroom, and a spacious recreation area. Ideal for guests, extended family, or a home office, this flexible space is ready for your personal touch. The exterior is equally impressive with its expansive, extra-deep lot. Whether you envision creating your own garden retreat, setting up a play area, or simply enjoying the green space, the possibilities are endless. The lot's generous depth also offers exciting potential for future expansion or customization. Located just minutes from top-rated schools, parks, shopping, and transit, this bungalow is perfectly positioned for convenient living. Enjoy all the amenities Oshawa has to offer, with easy access to major highways and the welcoming community of O'Neill. If you're looking for a home with solid bones and room to make it your own, this charming bungalow is a must-see. (id:61476)
1458 Fenelon Crescent
Oshawa, Ontario
Welcome to this beautifully updated 3-bedroom, 2-bathroom semi-detached home in a prime Oshawa location, close to schools, parks, and amenities. Featuring laminate flooring throughout, a bright and functional layout, and a fully finished basement with a 3-piece bathroom and laundry area. This home is move-in ready and ideal for families or first-time buyers. Featuring an updated kitchen, the main floor bathroom updated in 2023, and the basement bathroom added in 2022. Enjoy outdoor living with a charming front deck (13' x 7') and a spacious back deck (13' x 16'). Major upgrades include a 200 amp electrical panel (2021), attic insulation (2022), new roof (approx. 2023), new trim and paint (2025), a new patio door (April 2025), and a newer furnace (within the past 5 years), AC Condenser May 2025. The basement carpet was installed in October 2024. This well-cared-for property offers exceptional value and a convenient lifestyle in one of Oshawa's most desirable neighbourhoods. (id:61476)
639 Athol Street E
Oshawa, Ontario
Welcome To This Beautifully Maintained 3-Bedroom, 2- Bathroom Detached Brick Bungalow In A Well Established Family Friendly Oshawa Neighborhood. Meticulously Cared For, This Charming Home Features A Sun-Drenched Living Room With A Large Picture-Style Window Overlooking The Front Yard. The Spacious Eat-In Kitchen Offers Ample Counter Space, Abundant Cabinetry, And Plenty Of Room To Gather. Each Bedroom Is Generously Sized, Making This The Perfect Home For Families, Downsizers, Or Savvy Investors. The Basement- With Its Own Separate Entrance Adds Incredible Versatility. It Features A Spacious Rec Room, An Additional Bedroom, A 3-Piece Bathroom, Laundry Room With Ample Storage Space, And Is The Perfect Set-Up For A Future Kitchenette. Ideal For Extended Family, Or Income Potential. Step Outside To A Fully Fenced Backyard, Perfect For Entertaining, Gardening, Or Simply Enjoying Warm Summer Days. Extras Include A Brand New 200Amp Electrical Panel, Updated Windows And Storm Doors, Updated Insulation To Basement And Attic, New Front Steps And Much More, All Adding Long Term Value And Peace Of Mind. Located Walking Distance To Top-Rated Schools, Shopping, Parks, Restaurants And Quick Access To Highway 401, This Is A Prime Location With Unmatched Convenience! (id:61476)
10 Calloway Way
Whitby, Ontario
Brand New never lived in townhome Kensington Model 2145sq ft of above grade living space in the heart of Downtown Whitby community. This exceptional 3 BED 2.5 bath with elegant upgraded finishes, features 9ft ceilings on main floor, upgraded flooring, stairs, quartz countertops, basement cold room, and over $63,000 in decor and incentive upgrades. List of all upgrades and features available to review. $1,000 MOVING EXPENSE + $5,000 PEACE OF MIND GIFT IN FORM OF CHEQUE OR GIFT CARD TO PURCHASER AFTER CLOSING, 1 YEAR FREE POTL FEES CREDIT ON CLOSING, $0 Development/Levies Charges. (id:61476)
26 Calloway Way
Whitby, Ontario
Brand New never lived in freehold townhome BLOOMSBURY Model 1714sq ft of above grade living space in the heart of Downtown Whitby community. This exceptional 3 BED 2.5 bath plus 3 pc rough-in bath in basement with elegant upgraded finishes, features 9ft ceilings on main floor, upgraded flooring, stairs, quartz countertops close to $40,000 in decor and incentive upgrades included. List of all upgrades and features available to review. $1,000 MOVING EXPENSE + $5,000 PEACE OF MIND GIFT IN FORM OF CHEQUE OR GIFT CARD TO PURCHASER AFTER CLOSING. 1 YEAR FREE POTL FEES CREDIT ON CLOSING. $0 Development/Levies charges. (id:61476)
1039 Kingpeak Crescent
Pickering, Ontario
Welcome to 1039 Kingpeak Crescent, Pickering a stunning 5-bed, 4-bath detached home on a premium 45 ft ravine lot in one of Pickering's most sought-after communities, Built By Aspen Ridge Homes In A Master Planned Community Of New Seaton. Featuring soaring 9 ft ceilings, this home is flooded with natural light from abundant windows. The separate living and family rooms, formal dining area, breakfast nook, and versatile office/den (easily convertible into a main-floor bedroom) offer a perfect blend of space and functionality along with portlights installed throughout. The upgraded kitchen boasts granite countertops, a center island, a butler's pantry, and top-tier finishes, making it a dream for entertaining. Upstairs, the primary bedroom features his and her closets, including a spacious walk-in, and a European spa-inspired ensuite with double sinks and a private toilet enclosure. All bedrooms are generously sized, each with an ensuite and walk-in closet, offering comfort and luxury. The sprawling backyard backs onto a serene ravine, providing breathtaking views and ultimate privacy. All House Water Supply Connected To Water Softener(Rain Soft) for the needs of your family. Plus, there's huge potential to add a 3-bed, 2-bath legal basement apartment, making this a fantastic investment opportunity. Located minutes from Highway 401, 407, Pickering & Ajax GO Stations, this home ensures seamless connectivity to Toronto. Its also close to Lakeridge Health Ajax Pickering Hospital, top-rated schools, Durham College, shopping, dining, parks, and conservation areas, making it perfect for families and professionals alike. Don't miss your chance to own this luxurious, move-in-ready home in Pickering's hottest real estate market, WON'T LAST LONG!!!!!!! (id:61476)
1036 Sandcliff Drive
Oshawa, Ontario
Spacious Executive 4Bed/4Bath, 2-Storey Home w/ Double Car Garage Backing Onto Corridor With No Neighbours Behind in Sought After Mature North Oshawa Location. Inviting Double Door Front Entry to Large Foyer & Flowing Designer Hardwood Flooring on Main Level. Privacy Doors to A Separate Formal Living Room w/ Wainscotting & Southern Views. Private Home Office w/ Large Window for the At Home Professional or Student. Dining Room is Open to the Family Sized Kitchen which Features a Centre Island, Granite Counterops & Ample Storage/Pantry Space. Breakfast Area w/ Sliding Glass W/O to Gazebo Seating Area. Gated Access to the Corridor. Great for Dog Walkers. Cozy Family Room w/ Brick Gas Fireplace. Spacious Primary w/ W/I Closet & 4pc Ensuite. Large 2nd & 3rd Bedrooms Both w/ Double Closets, and 4th Bedroom Has It's Own 4pc Ensuite. (Perfect For the Young Princess or Prince of the Home). Main Floor Laundry w/ Interior Garage Access. Full Basement Provides Great Use of Storage while it Awaits Your Creativity. Furnace, A/C, Shingles - 2024, Pedestrian Garage Door. Shed in Backyard. (id:61476)
301 - 91 Aspen Springs Drive
Clarington, Ontario
Welcome to this bright and inviting top-floor corner unit, perfectly nestled in the highly desirable Aspen Springs community of Bowmanville. Fully renovated within the last 5 months with both style and functionality in mind, this home offers a modern open-concept layout that is perfect for todays lifestyle. As you step inside, you'll be welcomed by an abundance of natural light streaming through all the windows, accentuating the airy atmosphere of the living space. The open layout and brand new laminate flooring seamlessly connects the living and dining areas, creating an ideal setting for both lounging and entertaining. The updated modern kitchen is equipped with sleek cabinetry, ample Granite counter space, and a breakfast bar - the perfect spot for casual dining or hosting guests. This unit features two comfortable bedrooms, offering retreats for rest and relaxation. The freshly renovated Bathroom has been updated with a new Vanity, Bathtub, Tiles, Fixtures and paint. Step over to the Juliette balcony and enjoy the view and fresh air. Situated in a family-friendly neighbourhood, this unit offers the perfect balance of comfort and convenience. You'll be close to schools, parks, and shopping centres, making errands a breeze. Commuting is a snap with easy access to the GO bus, as well as quick connections to Highway 401 for those on the go. Don't miss the chance to make this charming, move-in-ready corner unit your own. Whether you're starting a new chapter or looking for an upgrade, this home offers everything you need for a comfortable and connected lifestyle. Top-floor location ensures privacy and uninterrupted natural light, with the bonus of an additional side window unique to corner units. Cable and internet are included in the maintenance fee, adding extra value and convenience. Well-maintained building with secure access and thoughtful amenities for residents. (id:61476)
42 Markham Trail
Clarington, Ontario
This stylish and low-maintenance 3-bedroom, 1.5-bath townhome offers comfortable living in a prime location. Enjoy an open-concept main floor with a bright kitchen, dining, and living area that walks out to a deck and patio sitting area, ideal for entertaining or unwinding. Upstairs features two bedrooms plus a spacious primary suite with a walk-in closet and a 4-piece semi-ensuite. The finished lower level adds extra versatility - perfect for a playroom, gym space or movie nights. Complete with a 1-car garage and just steps to schools, shopping, dining, and more. A perfect blend of convenience and comfort! (id:61476)
19 Creedon Crescent
Ajax, Ontario
Brand New John Boddy Luxury Home in Prime North West Ajax Location! Welcome to this stunning newly built 4-bedroom, 4-bathroom executive home by renowned builder John Boddy, located in one of Ajax most highly desired communities. Step through the elegant double door entrance into a sun-drenched space filled with beautiful natural light, thanks to the homes abundance of large windows throughout. The main floor boasts rich hardwood flooring, Italian tiles in the upgraded kitchen, sleek pot lights, and a private main-floor office perfect for working from home .The chefs kitchen is a showstopper, loaded with premium builder upgrades, brand new appliances, and open sightlines ideal for entertaining. The pure hardwood staircase with stylish pickets adds a touch of sophistication, while the second floor offers spacious bedrooms, convenient laundry, and a sunroof for added brightness and warmth .Additional features include: Double car garage Side basement entrance by builder Brand new stainless steel appliances. Tarion warranty included .Taxes not yet assessed .Situated in a family-friendly neighborhood, this home is walking distance to elementary schools, shopping centers, and just minutes from Highways 401 & 407. Don't miss your chance to own this bright, luxurious, move-in ready home in one of Ajax top communities. Book your private showing today!!!1 (id:61476)













