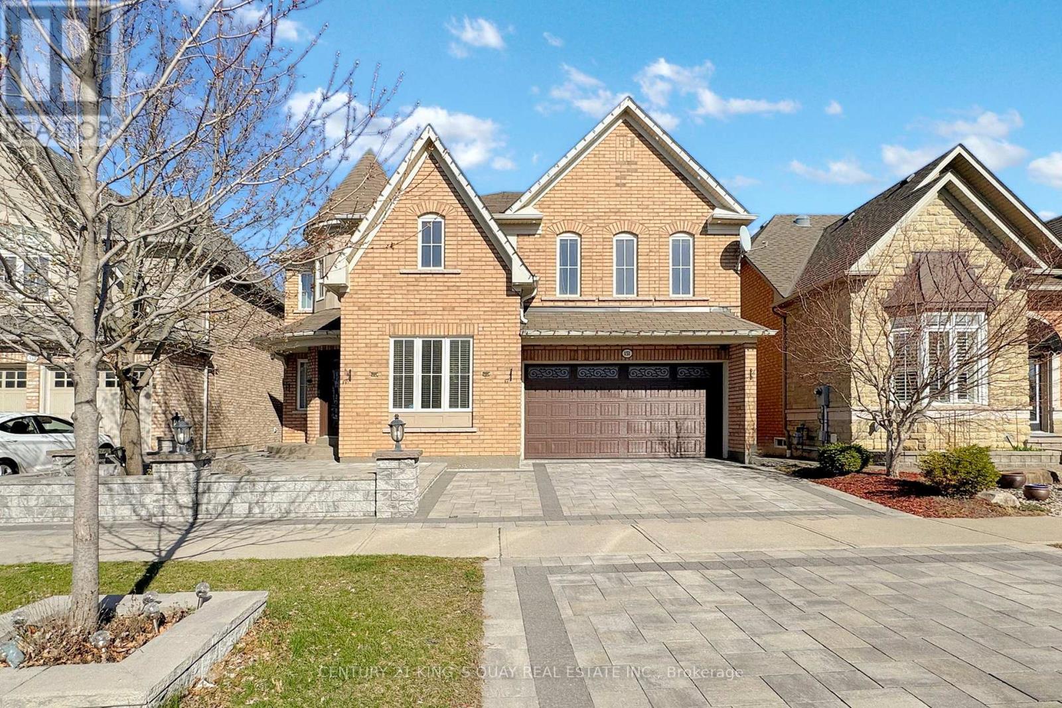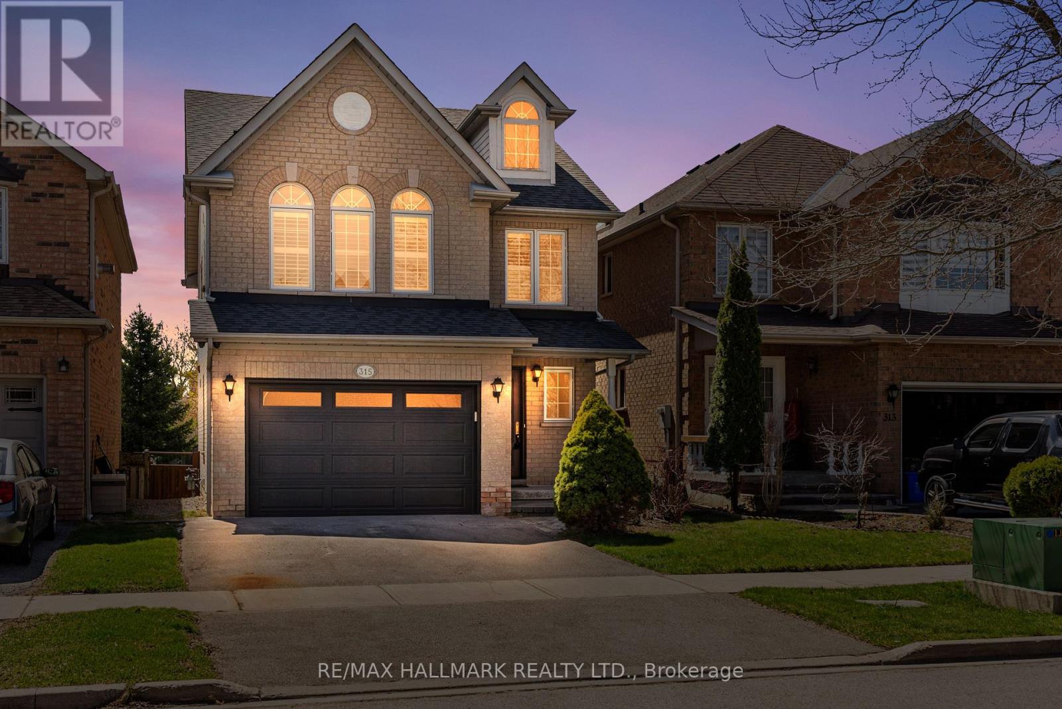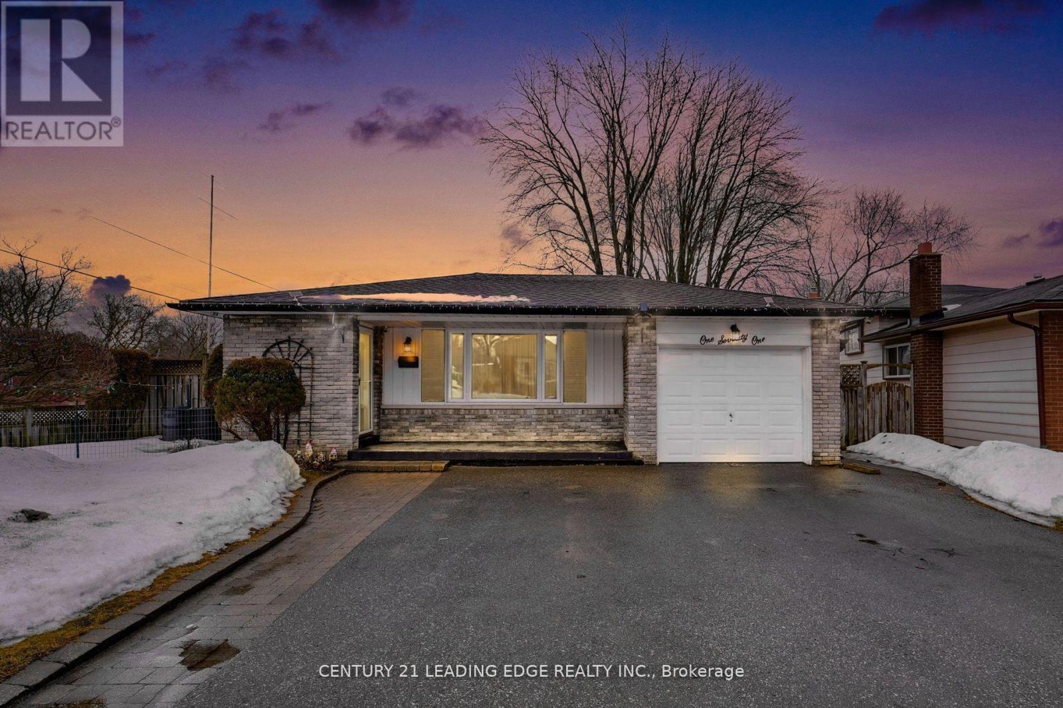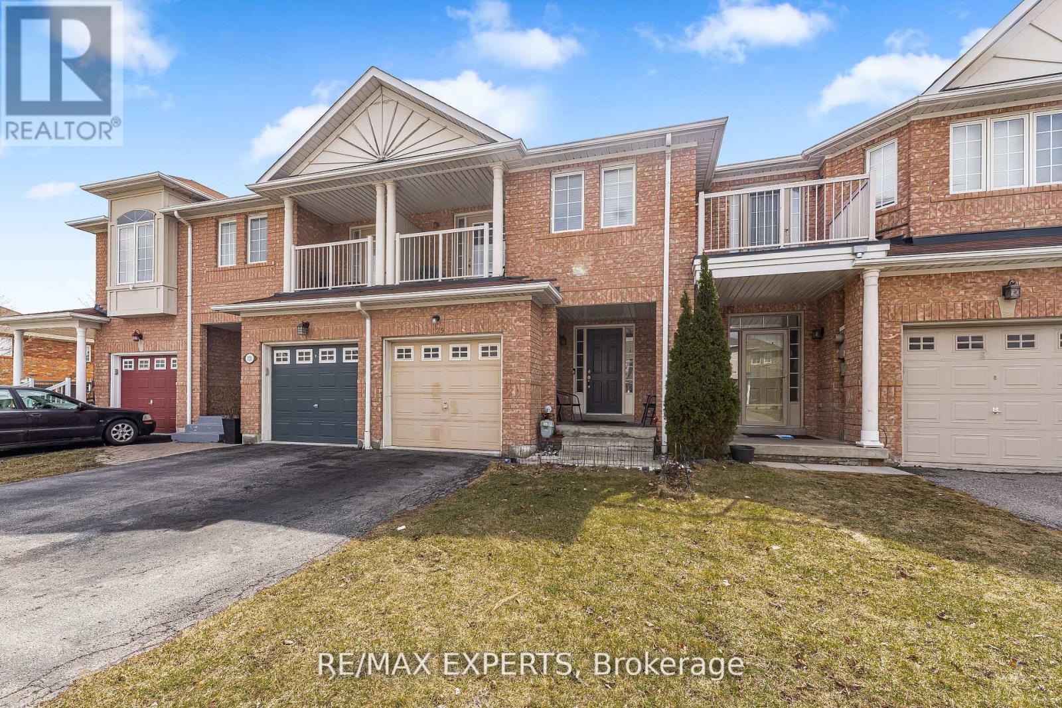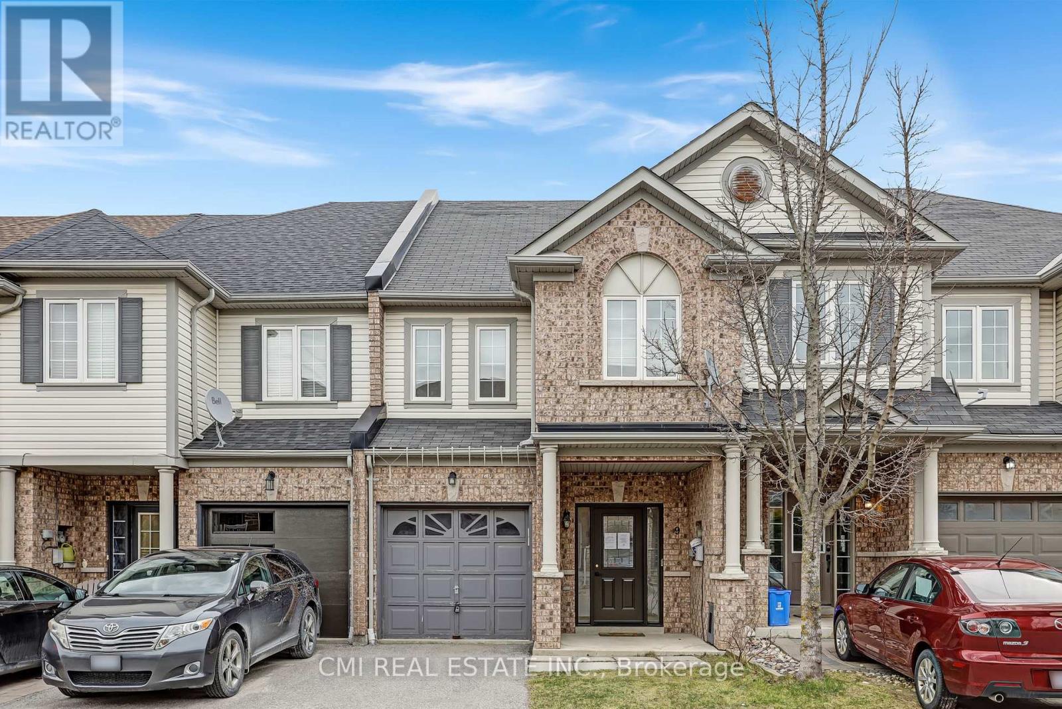5 Thomas Street
Oshawa, Ontario
Beautiful 3 Bed, 2 Bath Semi-Detached Home with Upgrades Throughout! Welcome to this fully renovated and move-in-ready semi-detached home, offering 3 spacious bedrooms, 2 modern bathrooms, and a finished basement perfect for comfortable family living. This home features tons of upgrades, including a roof replaced in 2021, windows and front door replaced in 2023, freshly painted interiors, renovated bathrooms, and an electric car charger installed in the garage. Step into the welcoming foyer that leads to the bright open-concept living and dining area, complete with a cozy gas fireplace, beautiful hardwood floors, pot lights, crown molding, and a walk-out to the private backyard. The kitchen offers plenty of storage, stainless steel appliances, granite countertop and a charming breakfast area with a large window overlooking the backyard. Upstairs, the primary bedroom boasts pot lights, laminate flooring, and a double closet. The second and third bedrooms also feature pot lights and laminate flooring, providing bright and comfortable spaces for the whole family. The finished basement includes a large rec room, ideal for a home office, playroom, or entertainment space. The backyard is your personal oasis, featuring a new fence and an elevated deck perfect for entertaining and family gatherings. Located in a family-friendly neighborhood, this home is close to parks, playgrounds, the beach, schools, shops, public transit, the GO Station, and offers easy access to Highway 401. Don't miss the opportunity to own this beautiful home with modern upgrades in a prime location just move in and enjoy! (id:61476)
16 Melina Lane
Whitby, Ontario
Located on a quiet street in North Whitby, this recently renovated (Over $80000.00) 3+1 bedroom, 4 Bathroom home offers nearly 3,000 sq ft of living space, ideal for growing families. The standout primary bedroom features a private balcony, a spacious walk-in closet, and a luxurious 4-piece ensuite with a soaker tub and separate shower. The home boasts stylish vinyl flooring, pot lights, a bright and functional kitchen with quartz countertop and backsplash, and a convenient laundry room with direct 2-car garage access. Three spacious bedrooms with walk-in closet space provide plenty of space for the whole family. Downstairs, the fully finished basement is ideal for extended family living, complete with a fourth bedroom, large living and dining area and a den that can be used as a recreation or office space, a 3-piece bathroom, ample storage, and a cold cellar. Enjoy outdoor living in the fully fenced backyard with gates on both sides. Located just minutes away from highways, scenic walking trails and green spaces, grocery stores, restaurants, cafés, and public and catholic schools at walking distance, this home is completely carpet-free and pet-free, offering a clean, low-maintenance lifestyle in a rarely available court setting. (id:61476)
151 Gillett Drive
Ajax, Ontario
Welcome To The Award Winning Imagination Community Where Luxury & Prestigious Living Come Together In A Fabulous Community. This Remarkable 4 Bdrms + 1 Br , 4 Bath Executive Home Is Fully Loaded & Move In Ready. Professionally finished W/O Basement Apartment (2021) with 1 Br+Den , Living Room, Full Chef Kitchen, Big Rec room, Separated Laundry room. The Exterior Curb Appeal Are Elevated With Interlocking throughout With Outdoor Lighting And Well-Manicured Gardens Invites You W/, Pot lights around the house, Front Foyer And Soaring High Ceilings. Main Floor Offers Open Concept Layout W/Hardwood Floors, Coffered Ceilings. Kitchen With Island, & W/I Pantry. Family Room W/Fireplace. Main Floor Office and 4pc Bathroom. Winding Staircase Leads To 2nd Flr. Hardwood Floors In All Bedrooms. Primary Bedroom With His/Hers W/I Closets & 5Pc Ensuite. 2nd Br w/ 4 pc Ensuite and Sitting area, 3rd & 4th Bedrooms w/Semi-Ensuites. Convenient 2nd Floor Laundry. Epoxy Garage Floor. (id:61476)
116 Swindells Street
Clarington, Ontario
Welcome To This Beautiful 3-Bedroom, 3-Bathroom Home Located In A Desirable Bowmanville Neighbourhood Offering Over 1500 Sq Feet Of Finished Living Space. The Open Concept Main Floor Offers A Bright And Spacious Layout, Featuring Pot Lights Throughout The Living Spaces, Granite Counters, Stainless Steel Appliances, And A Functional Kitchen Perfect For Everyday Living And Entertaining. Walk Out From The Main Floor To A Lovely Patio With A Covered Seating Area, Ideal For Relaxing Or Hosting Summer Gatherings. Upstairs, The Large Primary Bedroom Boasts A Walk-In Closet And A 4-Piece Ensuite, Providing A Private Retreat. Two Additional Bright Bedrooms Complete The Upper Level, Offering Space For Family, Guests, Or A Home Office.The Finished Basement Adds Valuable Living Space, Perfect For A Rec Room Or Additional Family Room. Located Close To Parks, Schools, Shopping, And Transit, This Home Has Everything You Need For Comfortable, Modern Living. Don't Miss The Opportunity To Make It Yours! ** This is a linked property.** (id:61476)
423 Fairleigh Avenue
Oshawa, Ontario
Welcome to this beautifully maintained detached home, offering the perfect blend of comfort, style, and functionality for the whole family! Featuring 4 spacious bedrooms and 3 bathrooms, this home is ready to create lasting memories. Inside, you'll find an open-concept living and dining area with a cozy gas fireplace, complemented by a mix of hardwood and vinyl flooring, pot lights, and crown moulding. The bright, modern kitchen is designed for everyday living and entertaining, featuring quartz countertops, stainless steel appliances including a gas stove, a custom pantry, and a view of the fully fenced backyard. The primary suite offers a private retreat with a luxurious 5-piece ensuite, complete with his-and-hers sinks. Three additional bedrooms and a stylish 3-piece bathroom with a skylight complete the upper floor. The fully finished basement with a separate entrance offers even more space, featuring a large family room/rec room and a gorgeous 3-piece bath. Step outside to your private backyard retreat, complete with an inground pool, an hot tub and a sunny rear deck ideal for summer fun and family gatherings. Enjoy the convenience of a spacious 1.5-car heated garage - perfect for your vehicle, extra storage, or a workshop. Freshly painted throughout, and located close to parks, schools, and all amenities, this move-in-ready home truly has it all and is waiting for you! (id:61476)
315 Granby Court
Pickering, Ontario
This is the one you've been waiting for! Imagine buying a fully custom home on a picturesque dead end court in one of the best school districts in West Pickering with every imaginable upgrade! 315 Granby Court has it all! From the landscaping and custom front door and garage door, you enter into a stunningly upgraded house. Smooth ceilings and oversized porcelain/marble tiles greet you with a tucked away herringbone accented powder room. The formal dining features space for 12 and smooth 9 ft ceilngs. The upgraded trim and casements take you into a space that has been totally opened up including a spacious great room and massive kitchen with oversized island. The custom dream contractors kitchen features built in double oven, wine cabinets and wine fridge, 6 burner range and stunning attention to detail including the black single lever faucet, oversized undermount sink, solid wood cabinets and stunning single slab granite with matching flush backsplash. the great room is sun drenched with exposure to your south facing premium backyard and a floor to ceiling solid granite mantle with Napolean wide profile gas fireplace. The wrought iron pickets take you to generous size bedrooms including a primary suite with 6 piece ensuite straight out of arch digest! Every possible high end material has been used in customizing this home. Oh! There's also a full basement suite completed 2025 with generous sized kitchen and stunning bathroom (with frameless free flow stand up shower!). The backyard features lush deep yard and a brand new multi level deck (2025). If you have discerning taste and want quality move in ready finishes... this is IT! Nothing else like this is on the market and this one of a kind home is available for the first time. Public Neighbour Wine and Cheese open house Wed, 6-8 PM, Public Open House Sat/Sun 2-4 PM. You don't want to miss this outstanding chance to have it all! (id:61476)
85 - 85 Deacon Lane
Ajax, Ontario
Come and see this beautifully stylish and well maintained, all brick townhome, nestled in the heart of a highly sought-after family friendly neighbourhood in South Ajax, Steps from Lake Ontario and The Ajax Waterfront Trail. Set on a spacious and fully fenced lot, this gem features 9ft ceilings, a well designed open concept layout with large picture windows. Spacious eat in kitchen with ample storage cupboards and walk out to large sundeck. Spacious Dining and Living Room with electric fireplace. Upper level features 3 spacious bedrooms, beautifully updated bathroom. Walk in level offers a recreation room and walkout to yard. Enjoy the convenience of being close to all amenities, including: schools, parks, shopping, and restaurants. Commuting is convenient with easy access to public transit and major highways. Dont miss this opportunity to live in a beautiful, established community! (id:61476)
354 Rouge Hill Court
Pickering, Ontario
A Beautiful Home Located in a Demand Area and Set In a Wonderful Neighborhood, Surrounded By Multi-Million Dollar Homes. This 4 Bedroom,3 Bathroom, 2 Story Home With Over 3000 Sqft. Huge Family-Sized Kitchen W/Granite Counters, Over-Sized Master Bedroom With 6pcs Washroom. The Oversized Double-Car Garage Provides Ample Space for Vehicles and Storage. Close To All Amenities Including Rouge Hill & Pickering Go Stations, Well known & Top-rated Schools (Incl. E.B. Phin PS), Shopping, Restaurants, Easy access to Hwy 401, & Much More. (id:61476)
171 Phillip Murray Avenue
Oshawa, Ontario
Welcome to this Versatile 4 Level Backsplit Situated on a Massive Corner Lot. Perfect For Multi-Generational Living Or Investment Opportunities w Ample Driveway and Garage Space. Enjoy a Functional Open Concept Floorplan Featuring Chef's Kitchen equipped with Stainless Steel Appliances. Tons of Natural Light throughout Main Floor w Combined Living and Dining Room and 3 Spacious Bedrooms. Live Up/Down And Cut Mortgage In Half w Separate Entrance To Basement Apartment which is Perfect for In-Laws or Additional Rental Income. Rare 2 Bedroom Multi-Level Lower Suite offers an Oversized Kitchen and Living Space w Huge Above Ground Windows. Enjoy your Private Fenced Backyard sitting on 100ft Deep Corner Lot. Take Advantage of this Ideal Location Just Minutes To Lake Ontario, Parks, Schools, Highway 401 And Oshawa Go Station. With No Rental Items, This Home is a Must See! Book your Showing Today! (id:61476)
129 Angier Crescent
Ajax, Ontario
The Perfect 4 Bedroom 4 Bathroom Town Home Located On A Private Crescent * Bright South Exposures * Close To The Lake * All Brick Exterior * Sought After South East Ajax Neighbourhood* Professionally Interlocked Yard & Fully Fenced * Premium 110FT Deep Lot * Approx 2576 Sqft Of Total Living * Functional Layout * Hardwood Floors Thru Out Main & 2nd Floor * Piano Staircase W/ Iron Pickets * Combined Living & Dining * Spacious & Sun Filled Family Room * Open Concept Kitchen W/ Stainless Steel Appliances, Double Mount Sink, Backsplash, Breakfast Area Walk Out To Deck * Bright & Spacious Primary Bedroom W/ Spa-Like 4 Pc Ensuite & Walk In Closet * 2nd Primary Bedroom W/ Walk In Closet * 3rd Bedroom W/ Terrace Balcony* All Spacious Bedrooms * Finished Basement W/ Rec Room for Entertaining, Upgraded 3 Pc Bathroom, Bedroom & Laundry * Close to Medical Centres, Highways, Gyms, Shops, Restaurants, Top Ranked Schools, & Many More! Move In Ready ! Must See (id:61476)
9 Tempo Way
Whitby, Ontario
RAVINE! Located in the desirable Brooklin community surrounded by top rated schools, parks, conservation, restaurants, Golf courses, steps to public transit; centrally situated w/ quick access to HWY 407, HWY 7, HWY 412, & HWY 12 offering easy commute in any direction. Presenting this 3 bed, 3 bath townhouse over 1500sqft with WO BSMT, 17yr old, ideal for first time home buyers & growing families. Covered porch perfect for morning coffee. Bright sunken foyer entry presents open-concept floorplan. Head down the hall past the powder room to the Eat-In kitchen upgraded w/ tall cabinetry & breakfast island. * Hardwood flooring thru-out * Open living w/ fireplace comb with dining w/ Juliette balcony (deck can be added). Venture upstairs to find three spacious bedrooms & 2-full baths. Primary bedroom retreat w/ large W/I closet & 3-pc ensuite. Full W/O BSMT partially finished awaiting your vision perfect space for family entertainment & guest accommodations. RAVINE Lot backing onto city property shaded w/ mature trees offering privacy & tranquility. Book your private showing now! (id:61476)
3122 Country Lane
Whitby, Ontario
Welcome to the sought-after Williamsburg community in Whitby, featuring the popular Rafferty model by Great Gulf Homes. With 2900 square feet plus a finished basement, this all-brick, fully detached 4-bedroom home offers the space and layout families are looking for. A welcoming front porch and double door entry lead into a bright cathedral ceiling foyer, setting a great first impression. Inside, the main floor layout is open and functional, featuring hardwood flooring, hardwood stairs, and a modernized kitchen complete with a custom backsplash, greenhouse windows, and a built-in beverage centre. Natural light pours in through oversized back windows, with garden doors leading to a private backyard with a deck, shed, and natural gas hookup for easy outdoor cooking. Upstairs, find four generously sized bedrooms, a unique cork hallway, a sun tunnel bringing in extra light, an updated primary ensuite, and the convenience of an upstairs laundry room with folding station. The finished basement adds exceptional value with a large family room, a gym behind a sliding barn door, a newly converted finished room with a door and closet, perfect for a guest space, office, or hobby room, two oversized storage rooms, and a three-piece bathroom (with a rough-in for a future shower). The home is well maintained with an owned hot water tank and two 20-amp panels in the garage, ideal for home projects or workshop needs. Steps to Captain Michael Vandenboss Public School, and walking distance to St. Lukes Catholic Elementary, Donald A. Wilson Secondary, and All Saints Catholic Secondary. Located close to parks, trails, shopping, dining, and with easy access to Highways 401 and 407, this is a home ready to match the pace of modern family life. (id:61476)




