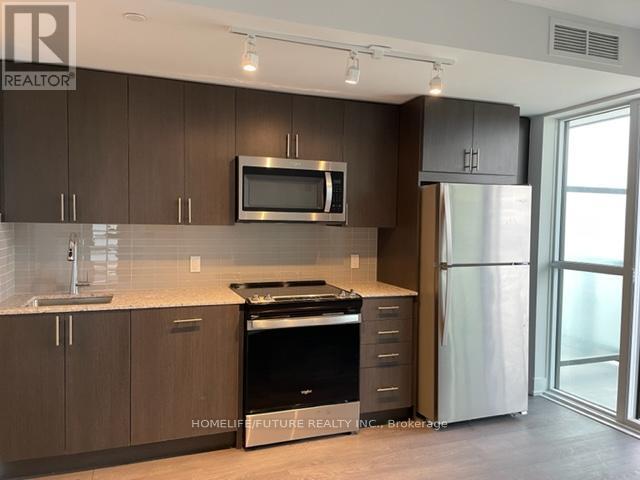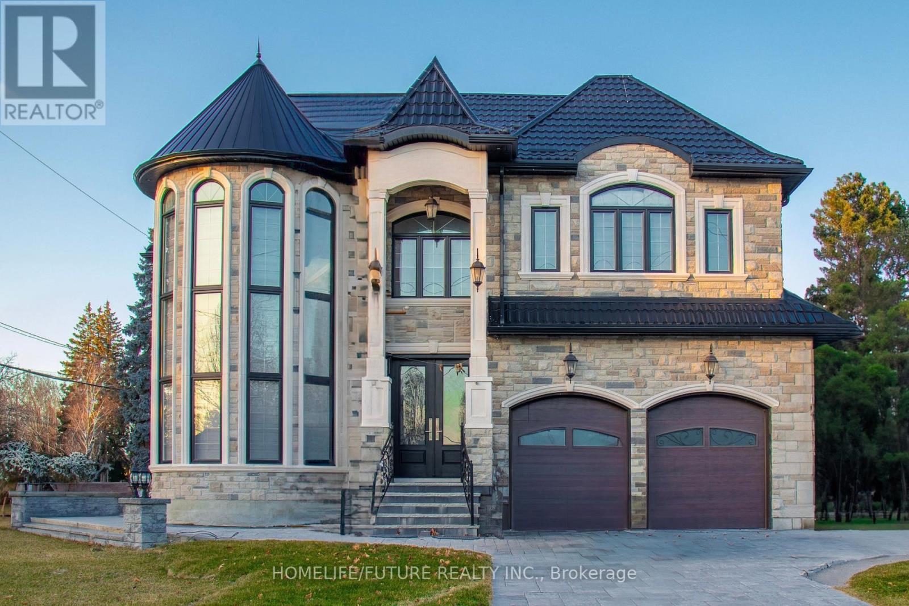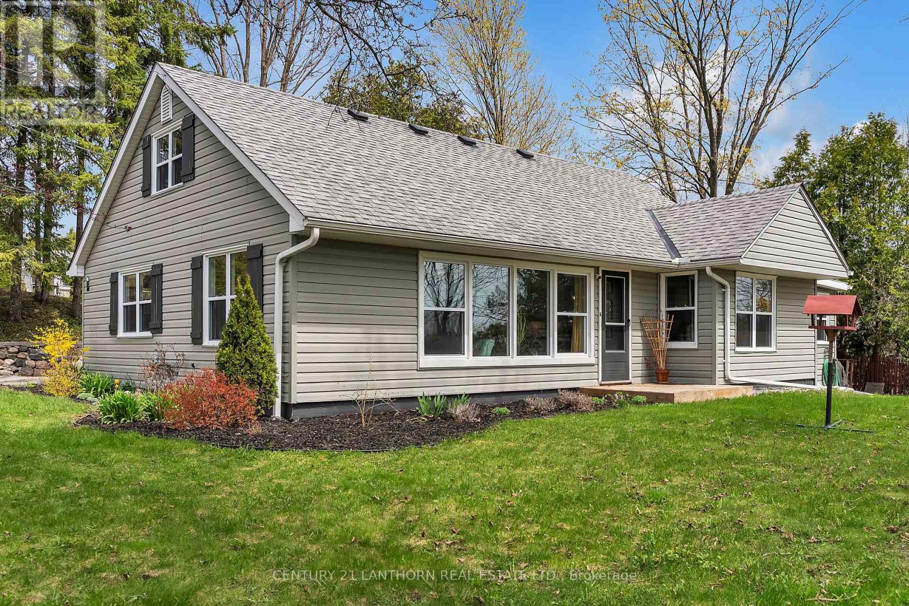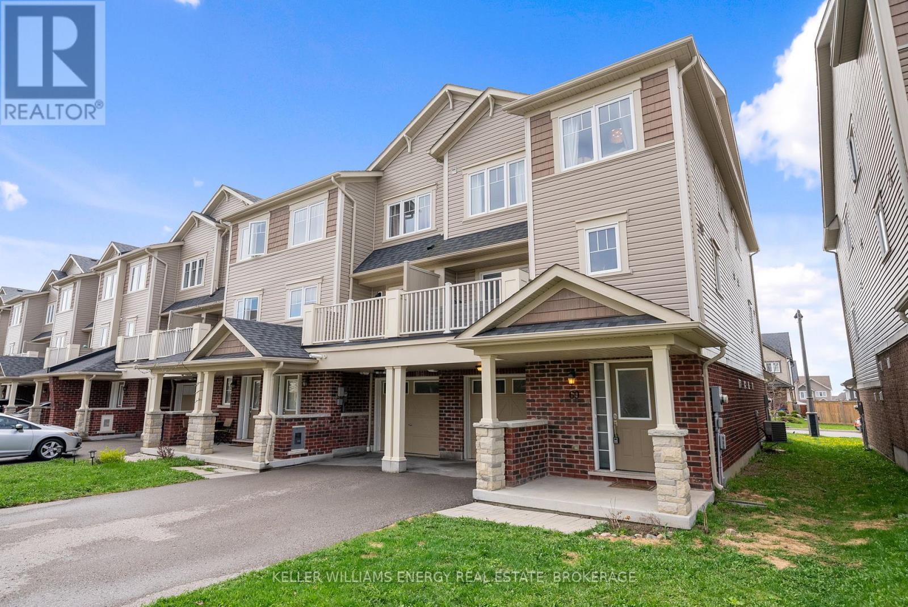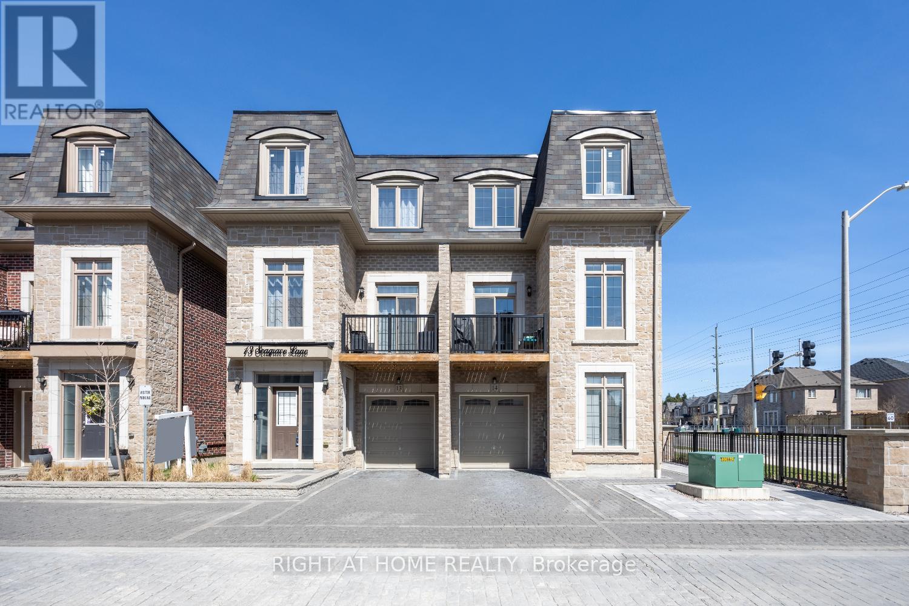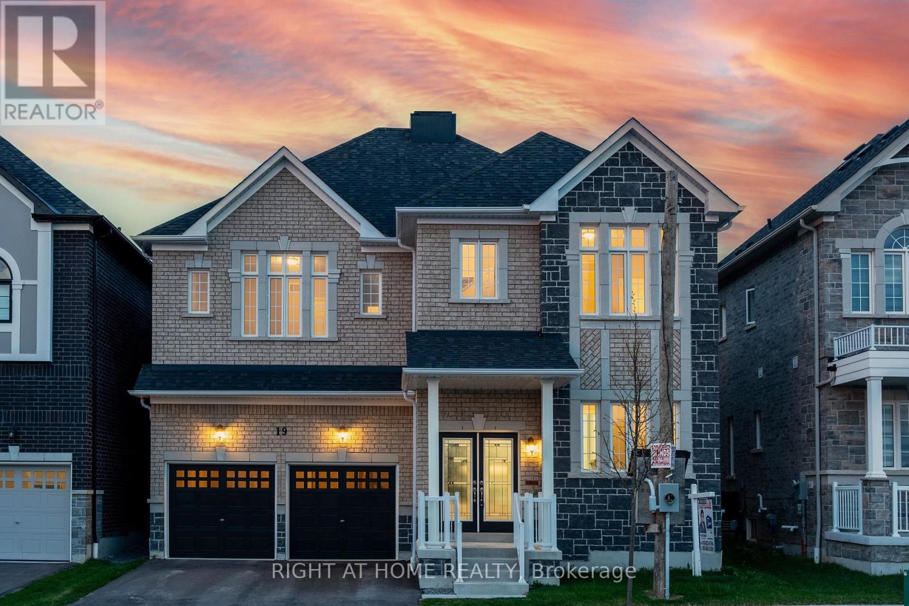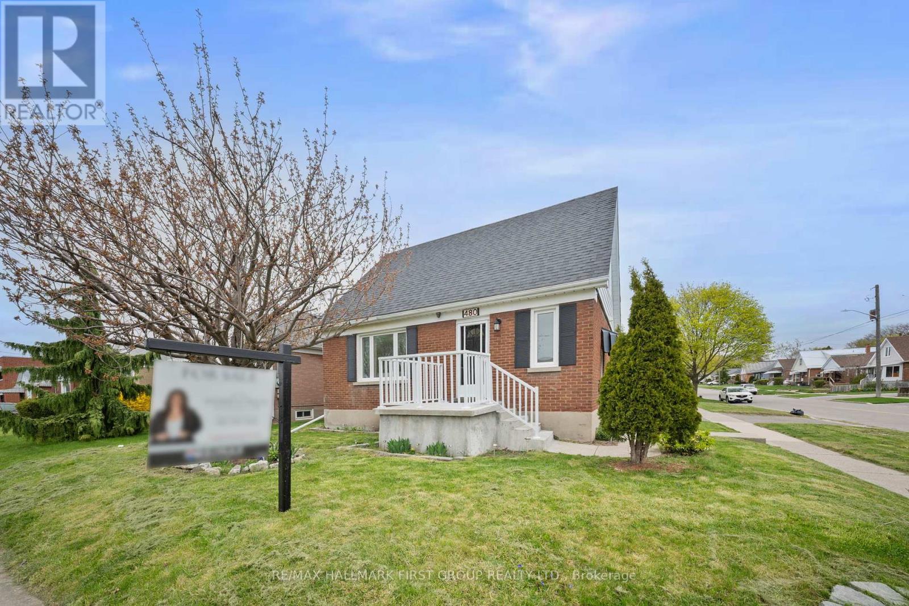48 Solmar Avenue
Whitby, Ontario
Welcome to a beautifully updated home where timeless design meets natural tranquility. Backing onto a lush ravine, this property offers serene views and a peaceful backdrop thats rarely found in town. The main level features a bright and open layout with elegant new flooring, pot lights, and a warm, inviting living space centered around a custom stone fireplace. The kitchen boasts crisp white cabinetry, stainless steel appliances, and a quartz countertop with a stylish eat-up bar, perfect for casual dining or entertaining. Large windows and a walkout to the backyard fill the home with natural light and offer seamless access to the outdoors. Step outside to a private, landscaped yard bordered by mature trees, with no rear neighbours and plenty of room to relax or host. Upstairs, the spacious primary suite includes a walk-in closet and a luxurious ensuite bathroom with a double vanity, soaker tub, and glass shower. Additional bedrooms are generously sized with updated lighting and neutral tones throughout. The main floor laundry/mudroom offers garage access and functional storage. Complete with a double car garage and excellent curb appeal, this home offers the ideal blend of comfort, style, and nature, all in a quiet, family-friendly neighbourhood close to trails, parks, and everyday essentials. Great access to 407, 412 and 401 Highways, New Schools, Shopping and Public Transit! (id:61476)
109 - 132 Aspen Springs Drive
Clarington, Ontario
Welcome to #109 - 132 Aspen Springs Drive! This beautifully maintained 1+1 bedroom, perfectly situated in a warm, family-friendly neighbourhood. Freshly painted and move-in ready, this ground-level unit offers a seamless open-concept layout filled with natural light, creating a bright and welcoming living space.The spacious primary bedroom provides comfort and privacy, while the versatile den can be used as a home office, second bedroom, nursery, or as an extended living room space. A well-appointed 4-piece bathroom adds convenience and style. Enjoy cooking and entertaining in the open kitchen and living area that flows effortlessly onto your private patio, ideal for morning coffee or evening relaxation. Skip the stairs and enjoy the ease of ground-floor living, with your dedicated parking spot just steps from your door. Located close to schools, parks, shopping, and everyday amenities. This condo offers comfort and convenience in a vibrant community. Perfect for first-time buyers, down sizers, or small families. This home is a must-see! (id:61476)
246 Barkley Crescent
Oshawa, Ontario
This beautifully maintained semi-detached two-storey home is the perfect blend of space, style and convience- ideal for families, first time buyers, or investors! Step inside to a spacious living room featuring hardwood flooring and large picture windows that bring in an abundance of natural light! The Eat-in kitchen offers plenty of room to cook and gather and features a walkout to private, peaceful retreat, where nature is your neighbour! This charming property offers not only comfort and style, but also the unique joy of watching majestic hawks soar above and vibrant cardinals visit your yard. Whether sitting on the deck or the patio seating area enjoying your morning coffee or enjoying a quiet evening, you just might be lucky enough to spot these beautiful birds right from your own backyard. Enjoy the comfort of two renovated bathrooms and three generous bedrooms, providing plenty of space for the whole family. The finished basement adds a flexible bonus space-ideal for a rec. room, office or a play room.Located just mins from 401, Upscale Shopping, Restaurants, Trent Univ, Durham College, Schools, Recreation Centre & Transit. Commuters will love the easy access to Highway 401 and the Go bus station. No sidewalks to shovel, and two parking spots, this home is design for easy living! Don't miss this opportunity to live in one of Oshawa's most convenient and connected areas! (id:61476)
1356 Apollo Street
Oshawa, Ontario
Luxurious 4 Bdrm & 4 Washrm Treasure Hill Built. Premium Lot W/ Lot Of Upgrades ! Half The House From Brick To Stone.9 Ft Smooth Ceilings 1st & 2nd Flr Upgraded Kitchen Cabinets.Caesarstone Countertops In All Washrms & Kitchen.Upgraded Baseboard & Casing.Oak Staircase.Upgraded Laminated Flrs On Both Flrs. Upgraded Tiles On 1st Flr & M/Bdrm.Upgraded Bsmt Windows.Framless Glass Shower.7Ft Drs Upgraded From Standard. Centralized Vac System. *Extras* Stainless Steel Fridge, Stove, Dishwasher. Washer & Dryer. A/C. All Window Coverings. All Elf's. (id:61476)
407 - 2550 Simcoe Street N
Oshawa, Ontario
Stunning 2-Bedroom, 2-Washroom Suite At UC Towers In Oshawa's Charming Windfields Community! This Residence Features An Open-Concept Design With Floor-To-Ceiling Windows That Flood The Space With Natural Light, Leading To A Spacious two Balcony With north east Views. Enjoy Laminate Flooring Throughout, Quartz Countertops In The Kitchen And Bathroom, And Convenient In-Suite Laundry And Storage. Ideally Located Near A New Plaza, Costco, Dining Options, Parks, And Shopping Facilities. (id:61476)
77 - 277 Danzatore Path
Oshawa, Ontario
This fabulous townhouse offers a spacious great room, a large eat-in kitchen, and stainless steel appliances, all complemented by a private garage and driveway. Located in a prime area, it's within walking distance of Durham College, close to Costco, major highways, and GO transit, with schools, school bus routes, and a .retail center just steps away. Perfect for first-time homebuyers or investors. (id:61476)
6 Mt Pleasant Avenue
Whitby, Ontario
This stunning 14-year-old home still feels like new and features an elegant double door entry. Inside, the main floor boasts soaring 9-foot ceilings, four spacious bedrooms, and four bathrooms. The large kitchen is perfect for family gatherings, with granite countertops and a breakfast area that opens to a private yard. The great room centers around a charming gas fireplace, complementing the freshly painted walls. Without neighbors behind, enjoy privacy and tranquility. The finished basement offers a separate entry, laundry, and kitchen, plus two bedrooms and a bathroom, ideal for guests or potential rental income. This home is a perfect blend of modern amenities and classic elegance in a serene setting. (id:61476)
25 Strandmore Circle
Whitby, Ontario
Offers Welcome Anytime! Brooklin Beauty! Meticulously Maintained 2-Storey Detached Home In A Desirable Whitby Community. Freshly Painted With Thoughtful Upgrades Throughout. Features 4 Generous Bedrooms & 4 Well-Appointed Washrooms. Upgraded Kitchen Boasts Stainless Steel Appliances & Ample Storage. Separate Family Room With Gas Fireplace Opens To A Bright Breakfast Area. Primary Bedroom Retreat With Electric Fireplace, Dressing Area, Luxurious 5-Piece Ensuite & Large Walk-In Closet. Upper Level Offers A Charming Loft, Perfect For A Reading Nook Or Home Office. Fully Finished Basement Includes A Huge Recreation Room, Stylish Wet Bar & Dedicated Gym Area. Private Backyard Oasis With A Stunning Multi-Level Deck, Direct Gas BBQ Hookup & Gas Fire Pit. Convenient Main Floor Laundry & Attached 2-Car Garage. A Well-Loved Home Offering Modern Living & An Exceptional Outdoor Space In Brooklin. (id:61476)
42 Beatty Road
Ajax, Ontario
Located On A 40X100 Ft Lot * * * HUGE POTENTIAL* * * In A Quiet Neighbourhood, Excellent Opportunity. Bungalow on Huge Lot In A Family Friendly Neighbourhood Close To All Amenities. Walk To All Shops, Park, Schools. Perfect For Those Looking To Downsize or great Potential To Build and Re-design. * * Calling All Investors!!! * * This Home Features Laminate Floors 2 Spacious Bedrooms, Good Size Kitchen, With Ceramic Flrs, Backsplash, B/I Appliances and Walk Out To Deck And Private Backyard Oasis. Freshly Painted. Extra Long Driveway Can Accommodate 3 Car Parking. Min To Hwy 401 & GO Train. Newer Windows 10 Yrs. (id:61476)
176 Old Harwood Avenue N
Ajax, Ontario
Welcome To Luxury Living In Ajax. This Masterpiece Two-Storey Residence Offers 5 Bedrooms, 5.5 Bathrooms And 3702 Square Feet Above Grade. The Home Features Ceiling Heights Of 10' On The Main Floor, 9' In The Basement And Second Floor. Elegant Gourmet Kitchen, Engineered Hardwood Flooring Extends Throughout Main And Second Levels. This Home Includes Walk-Up Basement Stairs, Crown Molding Throughout Common Areas, Custom Glass Shower Doors. The External Face Will Be Finished With Stone. Currently In Pre-Construction, This Home Presents The Unique Opportunity To Select Your Own Finishes. Option To Finish Basement. (id:61476)
188 Old Harwood Avenue N
Ajax, Ontario
Welcome To Luxury Living In Ajax. This Masterpiece Two-Storey Residence Offers 5 Bedrooms, 5.5 Bathrooms And 3702 Square Feet Above Grade. The Home Features Ceiling Heights Of 10' On The Main Floor, 9' In The Basement And Second Floor. Elegant Gourmet Kitchen, Engineered Hardwood Flooring Extends Throughout Main And Second Levels. This Home Includes Walk-Up Basement Stairs, Crown Molding Throughout Common Areas, Custom Glass Shower Doors. The External Face Will Be Finished With Stone. Currently In Pre-Construction, This Home Presents The Unique Opportunity To Select Your Own Finishes. Option To Finish Basement. (id:61476)
1577 Rorison Street
Oshawa, Ontario
Welcome To This Well-Maintained 2-Storey Detached Home With A Double Car Garage In The Highly Desirable North Oshawa area in the Taunton Neighborhood! Offering 3 Spacious Bedrooms And 3 Bathrooms, This Home Is Perfect For Families Looking For Comfort, Space, And Convenience. Enjoy A Functional Layout With Great Flow Throughout The Main Floor, Featuring A Bright Living Area, Dining Space That Could Also Be Used As A Family Room, And Convenient Main Floor Laundry. The Kitchen Offers Plenty Of Storage And Walks Out To A Fully Fenced Backyard - Complete With A Large Shed, Ideal For Storage Or Hobbies. Upstairs, The Spacious Primary Bedroom Features A Walk-In Closet And A Private Ensuite, Creating A Perfect Retreat. The Additional Bedrooms Are Generously Sized And Ideal For Kids, Guests, Or A Home Office.The Separate Entrance To The Basement Offers Endless Possibilities. Whether You're Upsizing, Investing, Or Looking For A Family-Friendly Neighborhood, This Home Checks All The Boxes. Don't Miss Your Chance To Live In One Of Oshawas Most Sought-After Communities - Close To Everything You May Need: Great Schools, Public, French And Catholic, Shopping, Dining, Entertainment, Durham College, Ontario Tech & So Much More. Conveniently Located Close To 401 And 407, Making Commuting A Breeze. (id:61476)
93 Young Street
Brighton, Ontario
Welcome to 93 Young Street, Brighton. This spacious 4-bedroom, 3-bathroom home sits on a beautifully private lot directly across from Proctor Park Conservation Area. Located in the heart of Brighton, you're just minutes from Highway 401 and a short drive or bike ride to Presqu'ile Provincial Park, making it an ideal location for commuters and outdoor enthusiasts alike. The home has been thoughtfully updated with a focus on both quality and design. Recent improvements include a brand-new furnace (2025), new water softener (2024), and all new windows (2024). The garage roof and siding were replaced in 2023, and both the kitchen and bathrooms have been beautifully remodelled between 2021 and 2024. The kitchen offers an open, inviting layout perfect for entertaining, while the bathrooms feature spa-like finishes that add a sense of luxury to everyday living. Additional updates include the air conditioner, main roof, and exterior siding, all approximately seven years old. With a functional layout, generous living space, and a peaceful setting surrounded by nature, this is the ideal home for families, retirees, or anyone seeking a quiet lifestyle with access to outdoor recreation and small-town charm. (id:61476)
62 Young Street
Port Hope, Ontario
Uniquely appointed 1+2 bedroom, 1194 sqft raised bungalow. The huge, bright sunny living /dining room combo will excite you! Lovely galley kitchen has pass through to dining room. 2 walkouts to spacious back deck overlooking the private, fenced backyard. 16'x15' primary bedroom semi ensuite to upgraded 4 pc bath. Lower level features in-law possibilities, 2 bedrooms, newer 3pc bath and walkout to garage. This beauty is only a 10 minute walk from downtown. Close to the beach. Less than 1 and 1/2 hours to Toronto. 5 minutes from Via Rail Station. An excellent commuter location! (id:61476)
69 Tabaret Crescent
Oshawa, Ontario
FREEHOLD END-UNIT TOWNHOME IN WINDFIELDS! Don't miss this incredible opportunity to own a stylish, move-in-ready home in North Oshawas desirable Windfields community! This bright and spacious 2-bedroom, 2 bathroom end-unit offers exceptional value with a modern open-concept layout and hardwood floors throughout. The upgraded kitchen is complete with granite countertops, sleek cabinetry, and a sunken sink. The home also boasts quartz countertops in the bathrooms, stylish light fixtures, metal railings, frosted closet doors and smooth ceilings. Walk out to a private balcony and enjoy direct garage access from the ground level. Located just minutes from Costco, Ontario Tech, Durham College, parks, schools, public transit, and Highway 407. (id:61476)
820 Finley Avenue
Ajax, Ontario
Welcome to this beautifully maintained 3-bedroom, 2-bath Freehold home nestled on a premium corner lot in sought-after South West Ajax. With no sidewalk to shovel and 4 parking spaces. Double sided Garage for both front and back access, this home offers both convenience and curb appeal. Step inside to discover a warm and inviting layout, perfect for family living and entertaining. The spacious, sun-filled living areas flow seamlessly into a bright, updated kitchen, while the finished basement adds valuable living space for a rec room, home office, or gym. The backyard is a true highlight featuring a gorgeous deck surrounded by mature trees that provide shade, privacy, and a serene, natural setting. Located in a friendly, established neighborhood close to schools, parks, shopping, and the waterfront, this home truly checks all the boxes! (id:61476)
86 Rossland Road E
Oshawa, Ontario
Welcome to this well-maintained 3+1 bedroom, 2.5 bath detached bungalow, perfectly located in a family-friendly neighborhood. The main floor features a spacious living room, formal dining area, and a bright eat-in kitchen ideal for both everyday living and entertaining. The primary bedroom and two additional bedrooms provide ample space for the whole family.The fully finished basement offers an in-law suite with separate entrance and is complete with a second kitchen, rec room, bedroom, and a 3-piece bathroom perfect for extended family or guests. The yard features many fruit trees and berry bushes. Attic was fully insulated this year. (id:61476)
54 Munroe Street
Cobourg, Ontario
Come live in this tastefully upgraded 2 bedroom, 2 bathroom freehold townhome tucked in a quiet and family-friendly neighbourhood of Cobourg. Step into your modern open-concept living and dining room that complements well with your stylish kitchen, featuring quartz countertops, backsplash, stainless steel appliances and a new kitchen island. From here, it effortlessly flows to your big covered balcony overlooking your lush backyard. In addition to the big windows throughout drenching the whole space with natural light, it features pot lights, zebra blinds, laminate floors on the main floor and beautiful vinyl floor on the lower level. Decompress in your spacious main floor bedroom or cozy up in your lower level bedroom, with two beautiful 4-Pc bathrooms with quartz countertop vanities completing this home. The lower level offers extra space for a recreational room or an office that has a direct access to your garage and backyard. Enjoy family and friends entertainment in your backyard with privacy care of the tall and leafy cedar trees. Impeccable pride of ownership! Conveniently located minutes to Hwy 401 and close to shops, groceries, parks, Cobourg Beach, VIA Rail and so much more! Where serenity balances well with convenience, this home is waiting for you to start your next chapter. (id:61476)
9 Coral Creek Crescent
Uxbridge, Ontario
4+2 Bedroom 2680SQFT 2-Storey with covered porch and newer roof on an Oversized 60.84ft x 178.61ft Premium Lot in Desirable Coral Creek steps to schools, parks, and the multi-sport court. Bright and spacious layout with 9 foot main floor ceilings, hardwood floors, combined living room and dining room with French doors. Open concept kitchen with centre-island, pantry, tile flooring, built-in stainless-steel appliances and breakfast area. Private Main Floor Office overlooking the beautiful backyard that can be converted to a fifth bedroom if needed. Primary suite with 5pc ensuite and walk-in closet with custom organizers. The second floor also features three spacious additional bedrooms, a 5pc bathroom, and a laundry room. Partially Finished basement with bedroom 5 with large walk-in closet, bedroom 6/exercise room, and 3pc bathroom. The large partially finished recreation room has a framed ceiling with pot lights. Spacious Fenced oversized Backyard Oasis with large deck, beautiful mature trees and shed. (id:61476)
355 Lakeland Crescent
Brock, Ontario
Great opportunity in the heart of Beaverton! This property is perfect as a handyman special, a renovation project, or a complete rebuild. The lot is zoned R1, and although previous city approval to split the lot has expired, it still holds potential for future development. Located close to local shops, parks, and the waterfront, this property offers plenty of possibilities. Whether you're looking to renovate, rebuild, or invest in Beavertons growing community, this is a chance you don't want to miss! Great opportunity in the heart of Beaverton! This property is perfect as a handyman special, a renovation project, or a complete rebuild. The lot is zoned R1, and although previous city approval to split the lot has expired, it still holds potential for future development. Located close to local shops, parks, and the waterfront, this property offers plenty of possibilities. Whether you're looking to renovate, rebuild, or invest in Beavertons growing community, this is a chance you don't want to miss! (id:61476)
14 Seagrave Lane
Ajax, Ontario
Discover the perfect blend of elegance and style at 14 Seagrave Lane! This stunning, bright, corner 3-storey semi-detached home, truly showcasing pride of ownership! Exquisitely decorated and thoughtfully upgraded, this home offers 3 bedrooms, a versatile den, 4 bathrooms and a dedicated home office nook! Enjoy peaceful panoramic views of the ravine and pond from multiple levels. With 2315 sq. ft. of luxurious well-designed living space, every inch is finished to perfection. Enjoy upgraded hardwood flooring, elegant quartz countertops, extended kitchen cabinetry and pantry, and tall extended doors throughout. Soaring 10-ft ceilings and refined trim create an airy, upscale atmosphere while the gas fireplace with a stunning stone accent wall adds warmth and sophistication. Designed for comfort and convenience, this home features pot lights throughout, a walkout to a beautifully landscaped fully fenced yard with brand-new interlocking stone patio (2024) ideal for entertaining or relaxing outdoors. Storage is no issue here! You'll find a custom coat and shoe organization area, a craft cupboard with adjustable shelving, and custom closets in every bedroom. The primary walk-in closet is not to be missed! Additional upgrades include modern ceiling fans and thoughtful touches throughout. Located in one of Ajax's most sought-after neighbourhoods, you're just minutes from top-rated schools, Duffins trail system, parks, shopping, and all amenities. Commuters will love the quick access to Highways 412, 401, and 407. Dont miss this rare opportunity to own a beautifully upgraded home in a prime location! (id:61476)
19 Creedon Crescent
Ajax, Ontario
Brand New John Boddy Luxury Home in Prime North West Ajax Location! Welcome to this stunning newly built 4-bedroom, 4-bathroom executive home by renowned builder John Boddy, located in one of Ajax most highly desired communities. Step through the elegant double door entrance into a sun-drenched space filled with beautiful natural light, thanks to the homes abundance of large windows throughout. The main floor boasts rich hardwood flooring, Italian tiles in the upgraded kitchen, sleek pot lights, and a private main-floor office perfect for working from home .The chefs kitchen is a showstopper, loaded with premium builder upgrades, brand new appliances, and open sightlines ideal for entertaining. The pure hardwood staircase with stylish pickets adds a touch of sophistication, while the second floor offers spacious bedrooms, convenient laundry, and a sunroof for added brightness and warmth .Additional features include: Double car garage Side basement entrance by builder Brand new stainless steel appliances. Tarion warranty included .Taxes not yet assessed .Situated in a family-friendly neighborhood, this home is walking distance to elementary schools, shopping centers, and just minutes from Highways 401 & 407. Don't miss your chance to own this bright, luxurious, move-in ready home in one of Ajax top communities. Book your private showing today!!!1 (id:61476)
480 Eulalie Avenue
Oshawa, Ontario
House Hackers- This Ones for You! Beautifully maintained and full of natural light, this 3+1 bedroom, 3 full bathroom home is the perfect blend of comfort, style, and income potential.The updated kitchen and bathrooms feature sleek quartz countertops, offering both elegance and function throughout. With thoughtful upgrades and a sun-filled layout, this home has been lovingly cared for and is truly move-in ready.The fully finished basement includes its own separate entrance, full kitchen, bedroom, and bathroom ideal for extended family, guests, or helping to offset your mortgage. Enjoy a large family-sized backyard perfect for entertaining, parking for up to 4 cars, and an unbeatable location. You're just minutes from Highway 401 and within walking distance to schools, parks, and everyday amenities. Whether you're a first-time buyer, investor, or multi-generational family, this is an opportunity you don't want to miss! (id:61476)
24 Bignell Crescent
Ajax, Ontario
Welcome to this stunning detached home, nestled in the highly sought-after community of Northeast Ajax. Ideally located close to all shopping, amenities, and top-rated schools, this home offers both convenience and luxury. Boasting over 3,300 square feet of living space, this spacious residence features five generously sized bedrooms each with its own bathroom, plus two additional bedrooms in the fully finished basement.Lots of upgrades such as Hardwood floors throughout the home, interior and exterior pot lights, as well as California shutters, and open concept living create a bright and welcoming atmosphere.Whether you're hosting family gatherings or enjoying peaceful evenings, this home is the ideal place to call your own. It's a true gem for those seeking style, space, and functionality. Don't miss out on the opportunity to own this exceptional home in one of Ajax's most desirable neighborhoods! (id:61476)






