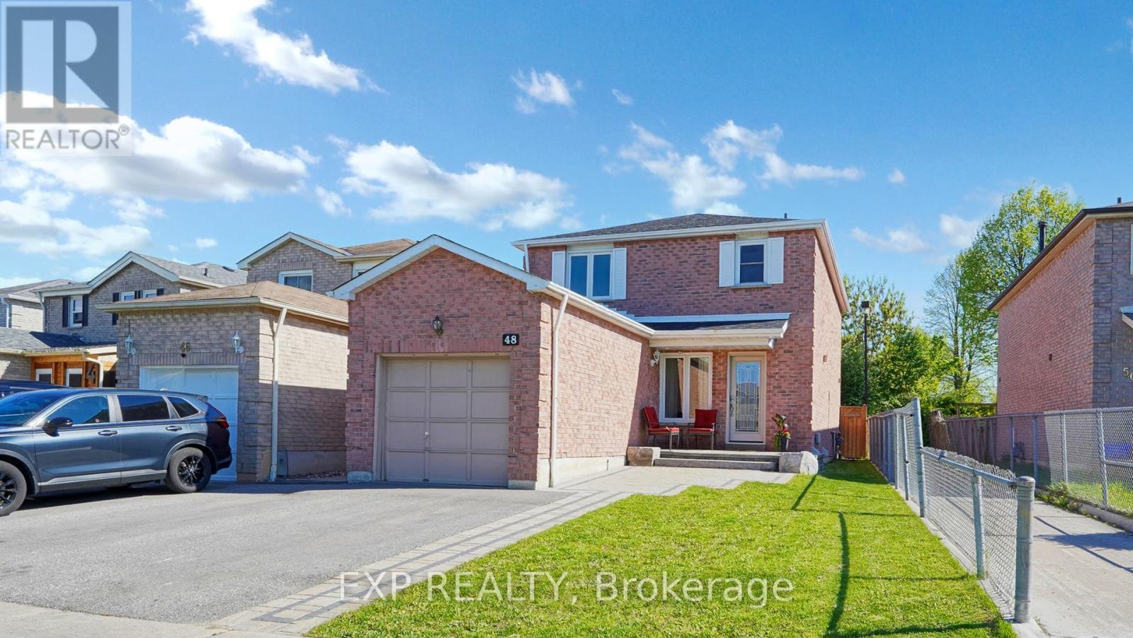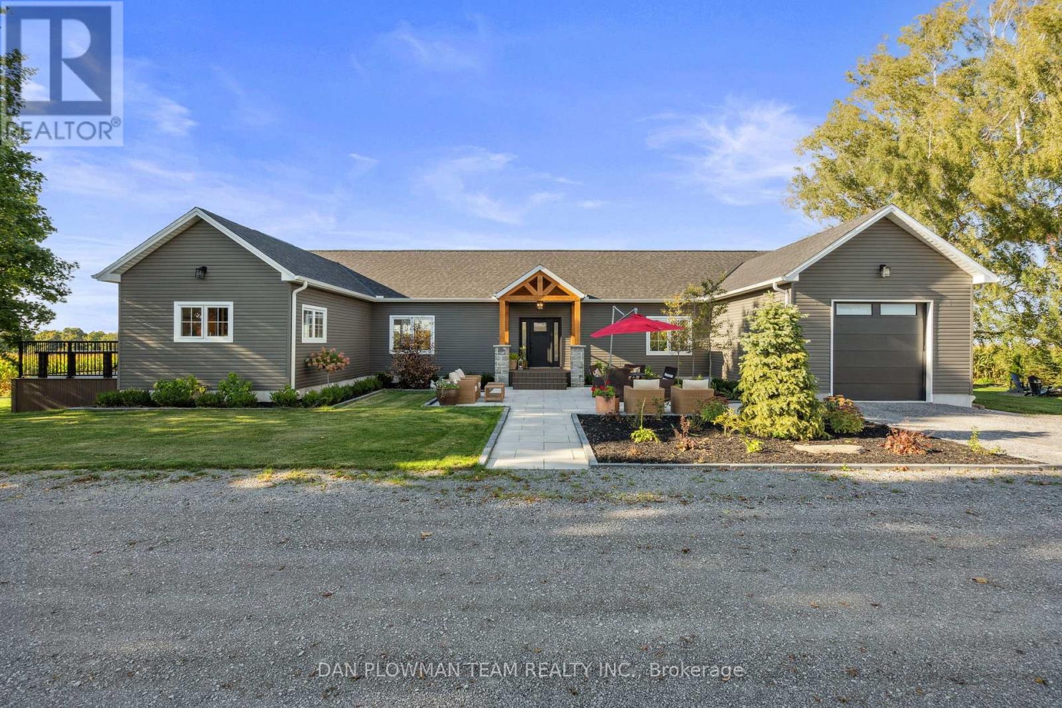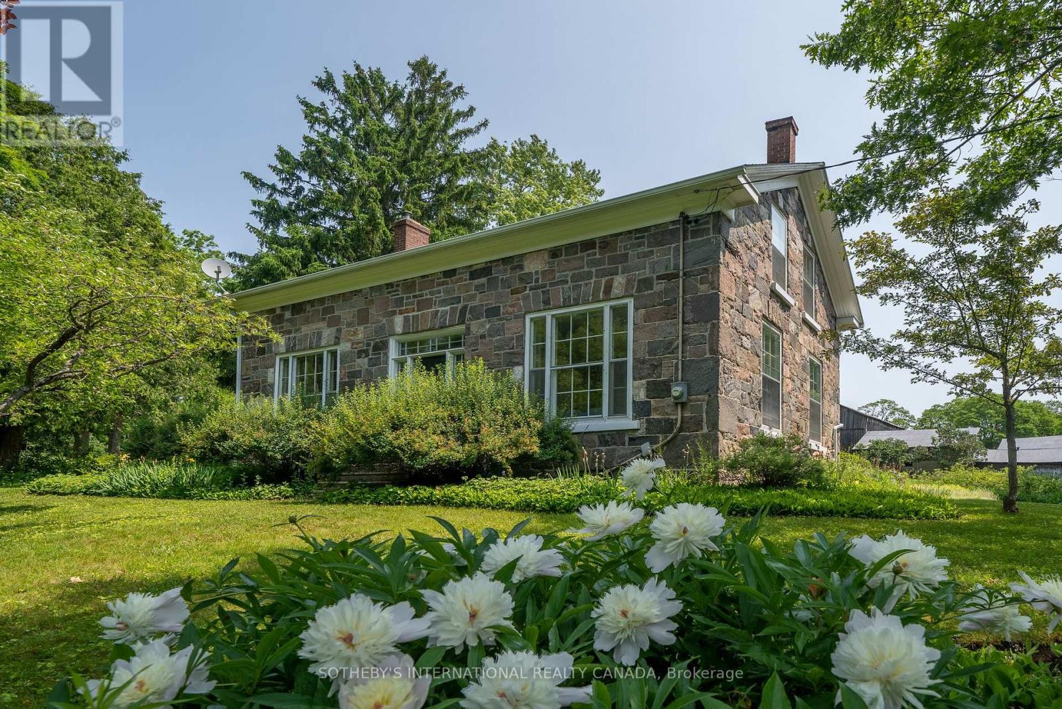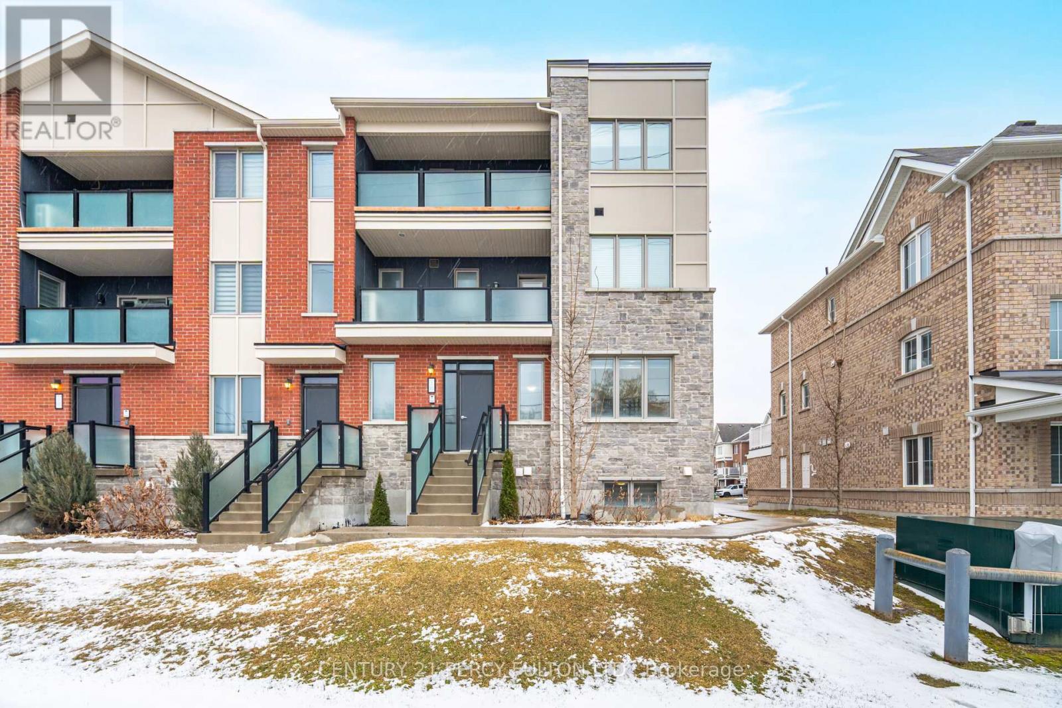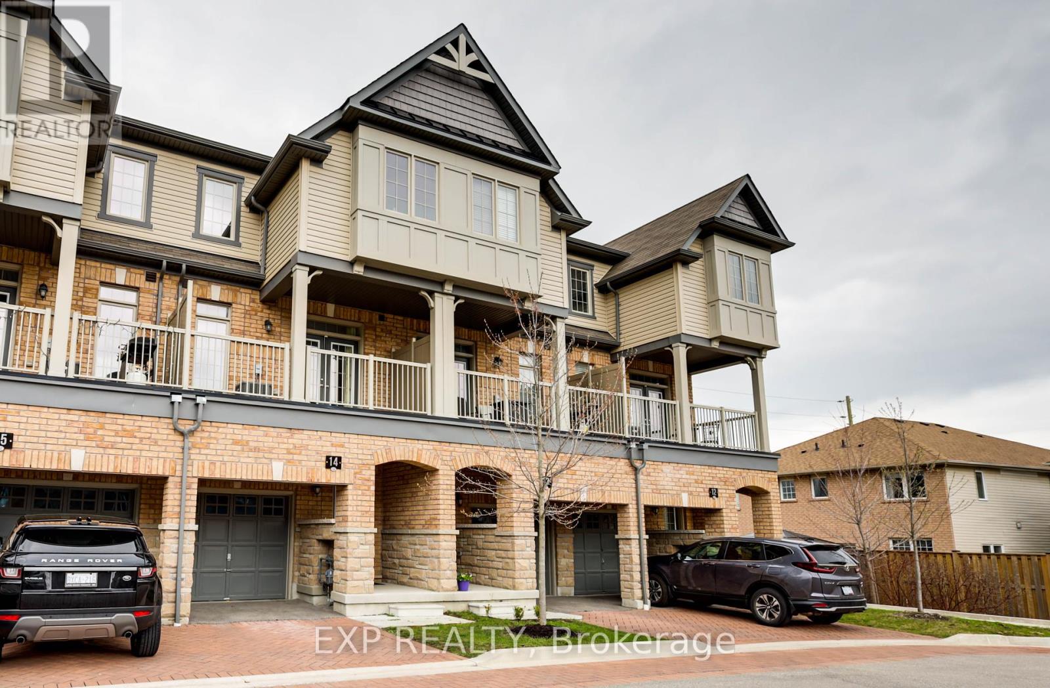738 Aspen Road
Pickering, Ontario
Welcome to your dream home. Move right in to this fully renovated, 4 plus 1 bedroom gem nestled in one of Pickering's most sought-after family-friendly neighbourhoods. From the moment you enter, you'll be impressed by the gleaming hardwood floors, sun-filled living space leading to a modern kitchen with an oversized quartzite island, induction cooktop and abundance of storage space. The open-concept kitchen and family room, anchored by a cozy fireplace, offer the perfect space for both relaxed evenings and vibrant entertaining. Step right outside to your private backyard retreat, surrounded by mature cedar trees complete with a spacious deck and includes a luxurious hot tub and Gazebo-an entertainers paradise. The fully fenced 161 Foot Deep yard offers both privacy and peace of mind for gatherings or quiet weekends at home. Downstairs, the finished basement built with Permits provides additional living space, a second kitchen, a 5th bedroom and 3 piece bathroom with the ability to easily create a separate entrance for extra income or an in-law suite. Additional features include major upgrades such as a new roof, furnace, and AC in 2024. This home truly checks every box and is move-in ready. Conveniently located just minutes from top-rated elementary and secondary schools, shopping, the GO train, and quick access to Hwy 401 & 407. This Home Is Adjacent To The Protected Altona Forest and the perfect family home in the heart of Amberlea. Don't miss this opportunity to own a stylish, turn-key home in a prime location! (id:61476)
48 Large Crescent
Ajax, Ontario
Discover elegant living in this charming three-bedroom, 2.5-bathroom house, perfect for those who appreciate both style and comfort. As you step inside, the open-concept main floor welcomes you, boasting a warm and inviting atmosphere enhanced by a wood-burning fireplace, perfect for cozy evenings.The home's most impressive feature might just be the fully renovated bathroom, complete with in-floor heating, a luxurious touch that adds a spa-like feel. Each bedroom offers spacious retreats, including a serene primary bedroom designed for relaxation. Entertainment options abound with a fully finished basement that features an exclusive glass-enclosed cigar lounge. The lounge is fully vented, ensuring a comfortable environment for enjoyment and relaxation. Step outside to the beautifully landscaped backyard, where a 12x12 gazebo awaits amidst eye-catching armour rock settings, offering a perfect spot for outdoor entertaining or a quiet afternoon with a book.Located near key amenities, the residence is just short distances from Pickering High School, making it ideal for families. The Ajax GO train station is also nearby, providing easy commute options. Nature lovers will appreciate Hermitage Park within walking distance for those weekend picnics or peaceful morning jogs.This home not only prioritizes comfort and lifestyle but also wraps it all up in a stunning package that's hard to resist. Whether you're hosting gatherings or enjoying quiet days at home, this property promises a blend of luxury, convenience, and enjoyment. Ready to make it yours? The opportunity is knocking! Click the attachments for a full list of upgrades & inclusions. (id:61476)
373 Welland Avenue
Oshawa, Ontario
Offers Welcome Anytime! Welcome To This Beautifully Updated All-Brick Bungalow Nestled In One Of Oshawa's Most Sought-After Family-Friendly Neighbourhoods. This Move-In Ready Home Offers The Perfect Blend Of Comfort, Space, And Versatility - Ideal For Growing Families Or Those Looking For Multi-Generational Living. Step Inside To Discover A Freshly Painted Interior, Featuring A Spacious Layout With A Large Dining Room And An Oversized Living Room Filled With Natural Light From A Vaulted Ceiling And Multiple Windows. The Modern Main-Floor Kitchen Is Bright And Functional, With Quality Finishes And Ample Storage. Three Well-Appointed Bedrooms And A Stylish 3-Piece Bathroom Complete The Main Level. The Fully Finished Basement Offers Incredible Flexibility With A Separate Entrance, Second Kitchen, Generous Living Space, Full 4-Piece Bathroom, And An Additional Rec Room Or Potential 4th Bedroom Perfect For In-Laws Or Guests. Outside, Enjoy A Peaceful, Private Backyard That Backs Directly Onto A Serene Park, Providing A Beautiful Natural Backdrop And Extra Space For Kids To Play. The Property Also Features Ample Parking In The Private Driveway And A Large Detached Double-Car Garage - Ideal For Storage, Hobbies, Or A Workshop. This Is A Rare Opportunity To Own A Turnkey Home In A Quiet, Established Neighbourhood Close To Schools, Parks, Shopping, And All The Amenities Oshawa Has To Offer. Don't Miss Out! (id:61476)
183 Tormina Boulevard
Whitby, Ontario
Executive 2948 Sqft, 4 Bedroom and 3 full washrooms on second floor With An Appealing Open Concept Design. 9 feet ceiling on Main Floor. Moving condition . Many Luxurious Upgrades Throughout Including Extensive Pot Lighting, Gleaming Hardwood Floors Including The Grand Spiral Staircase. Two gas fireplaces. Beautiful Gourmet Kitchen Featuring Breakfast Bar, Siena Maple Cabinetry, Large Pantry, Upgraded Stainless Steel Appliances. The main floor laundry/mudroom offers garage access and functional storage. Finished basement with two bedrooms , wet bar and Central Island. Major updates include Roof (2024), Furnace(2024),New Painting (2025) , New Broadloom(2025), Upgrade washrooms (2025). Ravine is just steps away. Near to Mall, Restaurants , Bank and Public Transit. Sinclair Secondary School Area. (id:61476)
460 Palmtree Crescent
Oshawa, Ontario
Offers Welcome Anytime! Offered For The First Time By The Original Owner, This Lovingly Cared For And Thoughtfully Updated 5-Bedroom, 4-Bathroom Home Sits On A Premium Ravine Lot On A Quiet, Family-Friendly Street In Eastdale. Backing Onto Green Space With Gated Access To Scenic Trails, This Home Offers The Rare Combination Of Privacy, Nature, And Convenience - All Within Minutes Of Schools, Parks, Transit, And Amenities. The Main Floor Welcomes You With A Bright And Spacious Layout Featuring Oak Hardwood Flooring Throughout. Enjoy The Elegance Of Formal Living And Dining Rooms, A Dedicated Office For Working From Home, And A Cozy Family Room With A Gas Fireplace And Picture Window Overlooking Your Peaceful Backyard. The Large Kitchen And Breakfast Area Are Perfect For Family Gatherings, With Upgraded Cabinetry, Ample Counter Space, And A Walkout To The Composite Deck - Ideal For Entertaining Or Enjoying Morning Coffee Surrounded By Nature. Easily Convert Mud Room Back to Main Floor Laundry. Upstairs, The Oak Staircase Leads To A Spacious Primary Suite With A Walk-In Closet And A 4-Piece Ensuite. Four Additional And Generously Sized Bedrooms Offer Space For The Whole Family, Guests, Or Additional Office Needs. The Finished Basement Extends The Living Space With Luxury Vinyl Flooring, A Built-In Speaker System, A Workshop, And A Large Storage Room - Perfect For Hobbies Or Organization. Outside, Your Private Backyard Oasis Features A 15x30 Heated Above-Ground Pool, Multi-Level Composite Deck, And Mature Trees Backing Onto The Ravine. This Is More Than A Home - It's A Lifestyle. Don't Miss The Opportunity To Make It Yours. (id:61476)
30 Lovegrove Lane
Ajax, Ontario
This beautiful, meticulously maintained move-in ready condo townhouse offers over 1,700 sq. ft. of bright, open-concept living with a cathedral ceiling and large windows that fill the space with natural light. Featuring 2 bedrooms, a versatile den, and 2 full bathrooms, this home offers an ideal fusion of warmth, style and everyday functionality. The open-concept space easily transitions from social gatherings to cozy evenings. The den makes an ideal office, guest space, or reading nook, while the generous bedrooms provide flexibility for your lifestyle.When it comes to Location, it doesn't get much better than this. Situated in a highly convenient Ajax neighbourhood, youre just minutes from Costco, Walmart, Superstore, LifeTime Athletics, Home Depot, and a wide variety of restaurants and cafes like The Keg, Jollibee, Makimono, Boston Pizza, Starbucks and more! Commuters will appreciate quick access to Highway 401 and the Ajax GO Station. This home is also a short commute away to Ajax Waterfront Park, perfect for growing families. Dont miss your chance to own a stylish, spacious home in a vibrant, amenity-richcommunity. (id:61476)
14701 Wilson Avenue
Scugog, Ontario
Welcome to this exquisite custom-built luxury bungalow, nestled on a serene 1.54-acre lot with breathtaking rural views. This beautifully designed home blends modern elegance with rustic charm, offering a perfect retreat from city life while providing all the comforts of upscale living. This thoughtfully designed home offers a spacious and open floor plan, providing seamless single level living for ultimate convenience. Main floor offers a primary bedroom with built in cabinets & 5 pc ensuite, a second bedroom with a picturesque view, private deck with hot tub, Laundry/Mudroom, open concept living/dining, and a dream kitchen. Enjoy panoramic views from multiple outdoor spaces, perfect for entertaining, relaxing, and soaking in the natural beauty surrounding the property. The fully finished basement includes a comfortable lounge area, an exercise room with glass doors, two additional bedrooms, and a separate entrance, making it ideal for guests. High-end finishes and upgrades are evident throughout the home, from premium flooring to custom cabinetry, modern fixtures, and state-of-the-art appliances. Located in a quiet rural area, this property offers privacy and tranquility while still being conveniently accessible to nearby amenities and major roadways. This home is a true gem for those seeking luxury and comfort in a serene rural setting. Don't miss the opportunity to make this stunning property your own! (id:61476)
6537 Werry Road
Clarington, Ontario
Welcome to historic "Road's End" Stone Farm House Circa 1859 built by Scottish stone masons. Mid concession location at the end of Werry Rd. Serene & magnificent 6.56 acre lot in the coveted community of Solina. Renowned Restoration Architect Napier Simpson completed a restoration in 1968 to enhance vintage elements while modernizing the home & maintaining its original character. Experience a quiet country experience with urban amenities of North Oshawa & historic Bowmanville just minutes away. Side porch leads to large eat in country kitchen. A garden entrance leads to spacious mudroom & powder room. Beautiful patio overlooking lush lawns, trees & gardens. Original crown moldings, 6 & 8 inch wide plank floors, 14 inch baseboards. Extra large 6 over 6 pane sash windows provide incredible natural light and frame pastoral views. Beautiful period appropriate light fixtures throughout enhance the beauty & character of this home. Stately and spacious living room w/wood burning fireplace, wall sconces flanking the sofa and fireplace & built-in bookcase. Large formal dining room, beautiful chandelier & wall sconces. Spacious den/office with original built-in cabinetry. Grand staircase, original wood floors on 2nd fl. 3 very spacious and bright bedrooms. All with amazing closet space, rare in century homes. Primary bedroom with two separate closets & built-in drawers. Unique 4th bed/playroom with a secret door from the kitchen & 1/2 door on 2nd floor adds a touch of whimsy. Remodeled 3-pc marble bathroom on 2nd flr. Minutes to Hwy 407, 418 & only 45 minutes to GTA. Lush lawns, pastures & gardens. Heritage bank barn, well, stalls for animals & 2-storey hay loft. Workshop, hydro + 2 storey drive shed. Spring fed pond, 8 ft deep. Utilize out buildings to create your hobby farm, or reinvent the space to suit your personal needs. Protected by the Greenbelt Act ensuring adjacent lands can not be developed. Must be seen to be appreciated. Home Inspection done & avail on reques (id:61476)
68 Melody Drive
Whitby, Ontario
Situated in the heart of one of Durhams most sought-after family communities, this charming freehold townhome offers the perfect blend of space, function, and small-town charm. Designed with growing families and first-time buyers in mind, this bright, smartly laid-out home is linked only by the garage, providing the feel of a semi-detached with the benefit of extra privacy and a wall of natural light.Inside, the open-concept main floor flows beautifully for everyday living and entertaining. The kitchen, truly the heart of the home, features an abundance of storage including a dream pantry, plus a walkout to your fully fenced backyard, complete with a gazebo and gas BBQ hookup perfect for summer gatherings. The direct garage access to the yard makes life even easier for busy families.Upstairs, you'll find three spacious bedrooms, including a peaceful primary retreat with a large closet and two additional bedrooms ideal for kids, guests, or a home office. The finished basement offers a flexible space perfect for movie nights, a kids playroom, or an adult hangout, complete with a built-in bar and full-sized fridge for entertaining. Recent updates include a new electrical panel (2021), fresh paint, and new carpeting to keep everything feeling modern and move-in ready. Located just minutes to Highway 407, top-rated schools, parks, trails, shopping, and the famous Brooklin Spring Fair, this is a rare opportunity to join a vibrant, close-knit community where families thrive and memories are made. (id:61476)
591 Luple Avenue
Oshawa, Ontario
Beautiful Detached 4-Level Backsplit in Prime North Oshawa! Welcome to this stunning, well-Maintained Home Nestled in a Sought-after Family-Friendly Neighbourhood. Featuring a Brand New Roof '25, this spacious home boasts a bright kitchen with cathedral ceiling, skylight, breakfast bar, and stainless steel appliances including a gas stove and new microwave '25. Enjoy elegant California shutters and wood floors throughout, along with upgraded hardwood stairs and wrought iron railings. The primary suite offers a walk-in closet and a semi-ensuite bath with a luxurious soaker tub, while the second bedroom also includes a walk-in closet. Complete with direct garage access, this home is move-in ready and waiting for you! Walk to Ritson Fields Park, Mins to Shopping, 407 & 401. (id:61476)
301 - 1148 Dragonfly Avenue
Pickering, Ontario
*Stunning 2 Level End-Unit Stacked Condo Townhouse * 3 Bedrooms * 3 Baths * 2 Car Parking In Driveway & 1.5 In Garage * Pickering Seaton Area * 9 Ft Ceilings on Main * Open Concept * Kitchen with Centre Island, Quartz Counters and Walk-Out to Balcony * Oak Stairs * Primary Bedroom on Main Floor with 4 Pc Ensuite * 1 Bedroom with 4 Pc. Ensuite On Lower Floor * Entrance Through Garage * No Restrictions on Pets * Close to Hwy 407, Parks, Trails, Places of Worship, Pickering Golf Course, Shops & More (id:61476)
14 - 285 Finch Avenue
Pickering, Ontario
Welcome to the Dream Maker community in the highly sought after Altona forest area of Pickering. Nestled between Altona Forest and the Rouge National Urban Park! Fantastic, rare 3 bedroom 3 bathroom townhouse on a private cul-de-sac. Updated with granite counters, tile backsplash, stainless appliances and attached garage with extra parking space and a parkette right out front of the unit, plus a basement with large storage area! Minutes To 401/407 And Go Station, Steps To Altona Walking Trails, Top Rated Schools/Parks. (id:61476)



