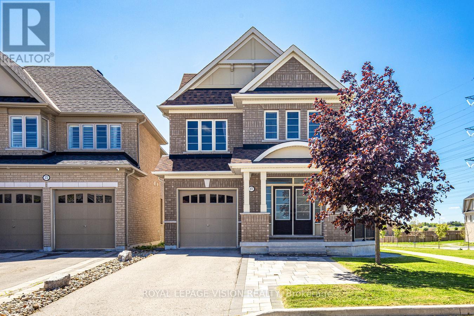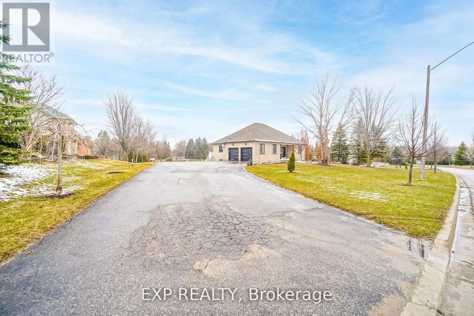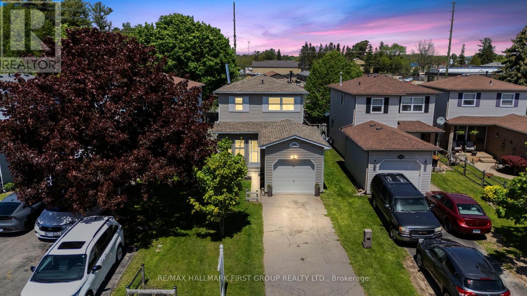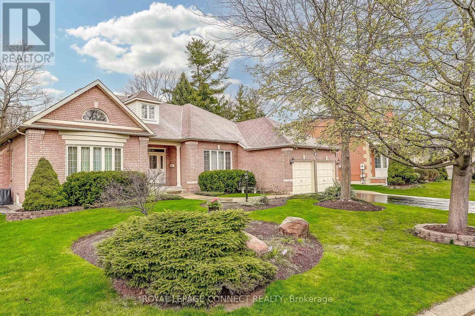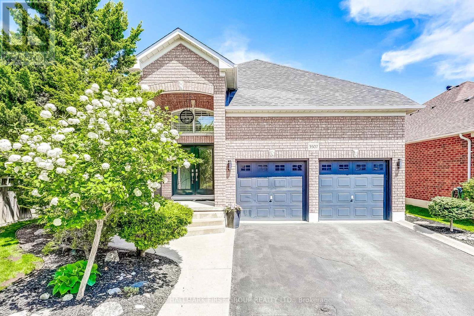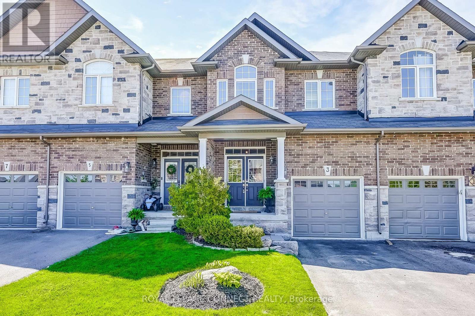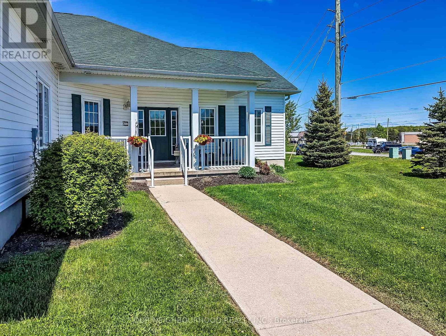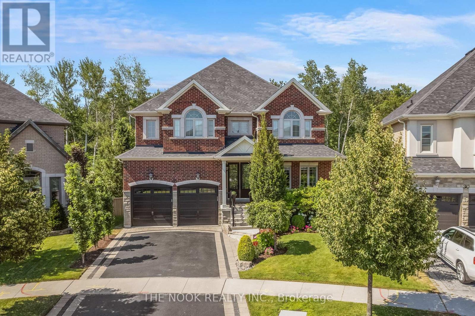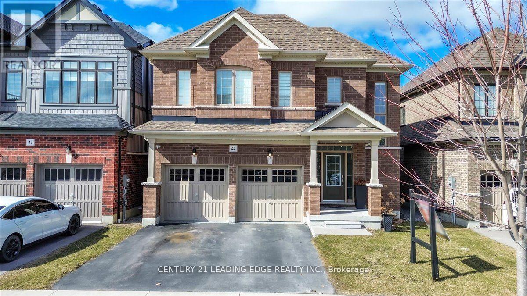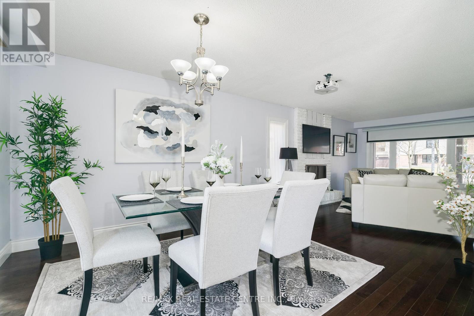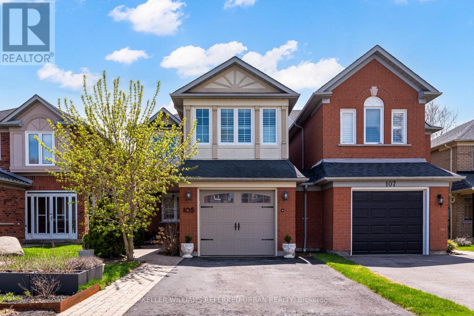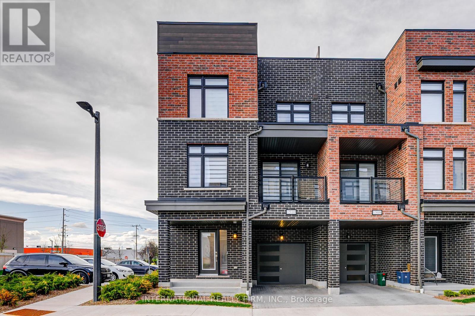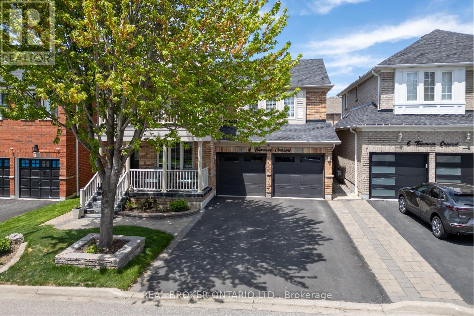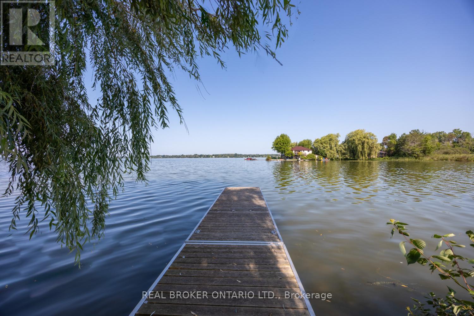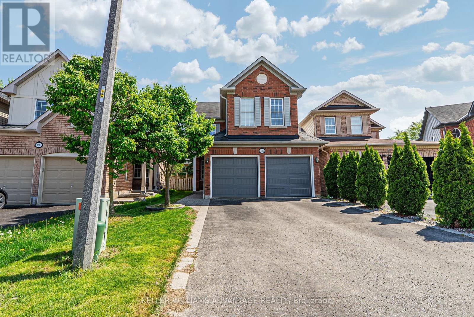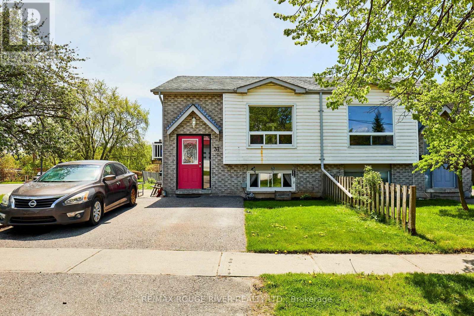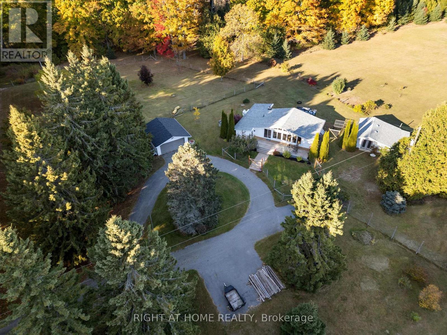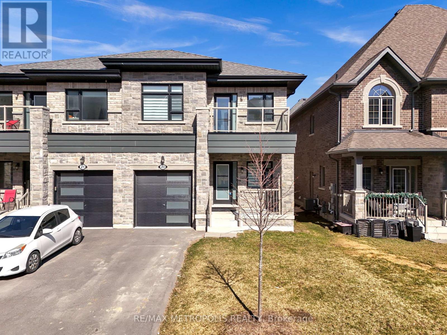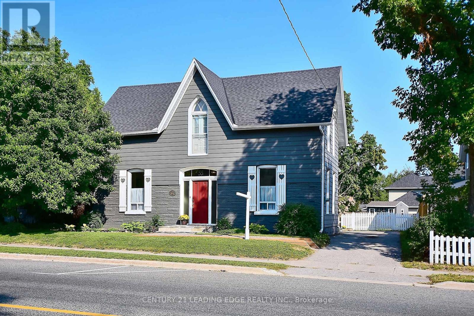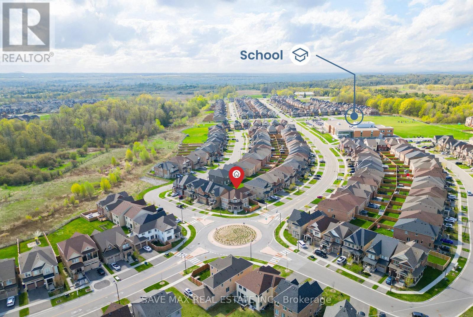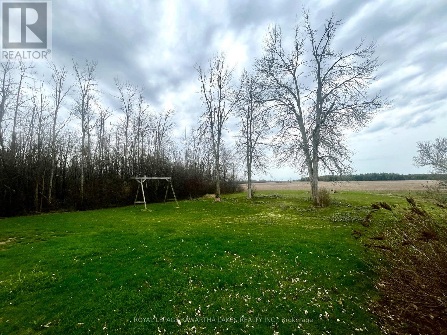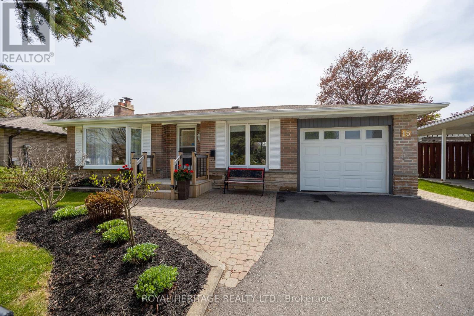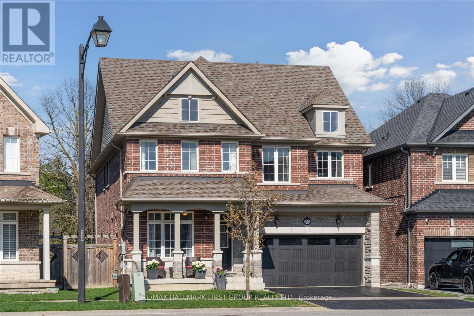277 Cosgrove Drive
Oshawa, Ontario
Welcome To This Beautiful Home Located On A Premium Ravine Corner Lot! This Modern 4 Bedroom Home Features An Open Concept Layout, Welcoming And Bright With Modern Finishes! Plenty Of Natural Light With Large Windows Throughout. This Home Features 9' Ceilings, Grand Double Door Entrance, Large Rooms, Eat-in Kitchen With A Breakfast Bar And Walkout Access To Your Deck, Perfect For Entertaining. Start Your Tour With A Large Wrap Around Porch Leading To The Backyard Showcasing An Expansive Backyard Oasis Complete With Over $25,000 Spent On Interlocking Stonework And A Custom Fire Pit. Don't Miss The Chance To Own Your Very Own Turnkey Home! Close To All Amenities, Schools, University, College, Shopping, Costco, Transit, 407 and Much More!! (id:61476)
1496 Grandview Street N
Oshawa, Ontario
This Double Garage Detached Home Is In The Centre Of Oshawa. Walking Distance To Shopping Plazas, Schools, Movie Theatre, Parks And Nature Walks. Finished Basement Includes Additional Bath And Office Space. Generous Master Suite Features Walk-In Closet & 4Pce Ensuite. Motion Sensing Stair Lighting To Basement Saves Energy. Updated Kitchen Includes B/I Micro & Wine Fridge- (Fridge And Stove Sept 2019) . Lennox Furnace & A/C (Nov 2019 And 2020), Both 10-year Warranty, Remaining Year Transferable. Aluminum Alloy Glass Patio Cover 2020. Front Door And All The Windows Updated in 2020. Most Windows (Including Basement Windows) Are Triple Layers That Reduces Noise And Save Energy. Shingle Updated In 2017. Extended Fence Along The Side Of The House Makes The Backyard More Secure And More Free Running Space For Your Furry Friends. (id:61476)
4 Deer Ridge Road
Uxbridge, Ontario
Welcome to 4 Deer Ridge, With over 100K spent on the house, this luxury home nestled among the big lot 145x365 features an amazing outdoor space that rivals some of the best vacation retreats. sit on the private street for maximum privacy. This Meticulously Updated 3 Bedroom Bungalow Offers an Unparalleled Living Experience. Featuring a 2 Car Garage, Manicured Lawns and Gardens, big Deck and a Fully Backyard, the Property Is Designed for Both Comfort and Elegance. Completely renovated from the ground up with high quality workmanship and luxury finishes throughout. New Large windows and doors and interlock. Open-Concept Eat-in Kitchen with Cabinetry, Rich Hardwood Floors and a Large Center Island inviting all to gather. Delightful, spacious layout offers a casual family room with fireplace open to kitchen, while a separate overlooks the fully irrigated front lawn & landscaped front gardens. Sizeable primary suite overlooking the backyard oasis . Take a walk in the woods, to town - this Uxbridge Foxfire estate home offers the best of all worlds! (id:61476)
828 Taggart Crescent
Oshawa, Ontario
Spacious 3-Bedroom Home! Enjoy laminate flooring throughout the main level, separate living and dining rooms, and a kitchen with a center island and bright breakfast area featuring a walkout to the patio and yard! Upstairs offers generous bedroom sizes, including a walk-in closet and 5-piece ensuite featuring a large vanity, corner whirlpool tub, and separate shower! Convenient 2nd-floor laundry! Benefit from direct garage access from inside and a no-sidewalk lot! Situated in a peaceful, family-friendly neighbourhood, enjoy the convenience of being within walking distance to schools, shops, and parks the perfect location to call home! (id:61476)
29 Aldridge Lane
Clarington, Ontario
Stunning All-Brick Townhouse In Prime Location! Beautifully Maintained 3-Bedroom, 3-Bathroom Townhouse With Walk-Out Basement, Built In 2020 And Located In One Of Newcastle's Most Desirable Communities. With Direct Pathway Access Into Historic Downtown Newcastle, You'll Enjoy Being Just A Short Walk From Charming Shops And Restaurants- While Still Enjoying The Peace And Privacy Of A Quiet, Family-Friendly Neighborhood. The Bright, Open-Concept Main Floor Features 9-Foot Ceilings, Hardwood Flooring, And A Spacious Living Area. The Kitchen Features Upgraded Appliances, Soft-Close Cabinetry, And A Walk-Out To A Private East-Facing Balcony- Perfect For Morning Coffee. Overlooking Green-Space And Your Own Backyard, This View Is Truly Special! Convenient Features Include A Main-Floor 2-Pc Bath And Interior Garage Access. A Hardwood Staircase Leads To The Upper Level Which Features A Spacious Primary Suite With Green Space Views, A Walk-In Closet, And An Over-Sized 5-Piece Ensuite With Double Sinks, A Walk-In Shower, And A Separate Tub. Two Additional Bedrooms (One With A Custom Feature Wall!) And Convenient Upper-Level Laundry Complete The Second Floor. The Full Walkout Basement Is Ready For Your Finishing Touch- With Sliding Patio Door, Large Window, Rough-In For A 4th Bathroom And Potential For Additional Living Space! With Upgraded Lighting, Fresh Paint Throughout, And All Major Systems (Including Furnace, A/C, Windows, And Roof) Just 5 Years Old- This Home Offers Peace Of Mind- Everything Is Modern, Efficient, And Move-In Ready. (id:61476)
265 Poplar Street
Oshawa, Ontario
This meticulously maintained 3+1 bedroom bungalow is perfectly situated on a peaceful, tree-lined street in one of Oshawas most welcoming family neighborhoods. Step inside to a bright and inviting living area featuring hardwood floors throughout and large windows that flood the space with natural light. The kitchen offers a convenient walkout to a spacious deck, perfect for indoor-outdoor living. The finished basement, offering in-law suite potential, includes a separate entrance, a cozy recreation room with broadloom flooring, pot lights throughout, and a versatile office area ideal for working from home, studying, or hobbies. Outside, enjoy a private backyard surrounded by trees and greenery, complete with a generous deck for outdoor relaxation, and a large shed for additional storage. The spacious front yard, large driveway, and detached insulated and heated garage can accommodate up to seven vehicles, providing rare convenience. Located just minutes from schools, parks, shopping, Lakeview Park, public transit, and with easy access to Highway 401, this home combines comfort, practicality, and a strong sense of community. (id:61476)
938 Fairbanks Road
Cobourg, Ontario
Offers any time! Welcome to 938 Fairbanks Road! This three bedroom detached home is located in the heart of Cobourg. Known for its historic downtown, stunning beach, friendly community, and small-town charm, Cobourg is a wonderful place to call home. With easy access to Highway 401, nearby grocery stores, the Cobourg Dog Park, and plenty of scenic walking trails, this location cant be beat! The main level features a formal dining room that flows into a warm and inviting living area, complete with a cozy fireplace and vinyl flooring. A beautiful and bright sunroom provides a walkout to the backyard deck, making it the perfect spot to enjoy your morning coffee. The eat-in kitchen has been updated with stainless steel appliances, new luxury vinyl flooring, fresh cabinets, backsplash, and countertops. The home offers three generously sized bedrooms, with the primary bedroom providing direct access to the upstairs bathroom for added convenience. The secondary bedroom also includes a small walk-in closet, offering extra storage space. The partially finished basement provides additional living space, including a versatile spare room that can easily serve as a guest room or home office. Outside, the fully fenced backyard offers ample space for outdoor living, complete with both a deck and patio. Located in a friendly community, this home offers access to excellent schools, convenient daycare options, and is just a short drive to Cobourgs stunning beach. If you're seeking a move-in ready home in one of Ontarios most charming lakeside towns, this is an opportunity you wont want to miss! (id:61476)
89 Eastfield Crescent
Clarington, Ontario
Offers Any Time! Welcome to the beautiful 89 Eastfield Crescent! This charming three-bedroom townhome is located in the desirable community of Courtice, nestled in a family-friendly neighbourhood known for its excellent schools. Rosswell Plaza is just a short walk away with a variety of everyday essentials, while nearby green spaces like Rosswell Park and South Courtice Dog Park offer great outdoor areas. Commuters will appreciate the quick and easy access to Highway 401.The main level is filled with natural light and features true hardwood flooring. The living room boasts custom roman shades and is connected to your dining area, creating a seamless open-concept space with a walk-out to a private backyard deck, perfect for your family to enjoy summertime fun! The kitchen offers a practical and versatile layout, featuring ceramic tile flooring and stainless steel appliances.Upstairs, the spacious primary bedroom includes plush carpeting, a walk-in closet, and a private ensuite with both a tub and shower. The second and third bedrooms also feature carpet, large bright windows, and custom blackout roman shades. There are three bathrooms in the home, including a full second-floor bathroom with a tub and shower, along with a convenient main-floor powder room.The unfinished basement provides a blank canvas with potential for additional living space. Outside, youll find a spacious fully fenced yard, deck and a newly added gazebo, great for hosting! Recent updates include fresh paint in all upstairs rooms, and an added garage wall organizer that offers additional storage. Dont miss your chance to make this beautiful townhouse your home, with additional features such as backyard access through your garage, new roof (2023), & freshly painted throughout. (id:61476)
2636 Deputy Minister Path
Oshawa, Ontario
Offer Anytime. Must See! Freehold Townhouse, Modern 3 Bedroom 3 Bath Near 2000 Sqft Living Space, New Painting! 9Ft Ceiling With Fantastic Open Concept Layout, Stainless Steel Appliances, Master Bdr With 4 Pc Ensuite, W/I Closet And Private Balcony. Desirable Location Close To Transportation, 407, Local Amenities, Conveniences, Durham College, Parks And Schools.Upgrades & Features: Garage access directly into the house All flooring upgraded to hardwood Upgraded to a double-door refrigerator Fully smart-enabled home:Thermostat Washer & dryer Automated blinds Front Door Key Pad System (id:61476)
58 Brimwood Court
Pickering, Ontario
This meticulously maintained bungalow, built by Marshall Homes, is located in one of Pickering's exclusive enclaves in 'Tall Trees'. Perfectly situated on the border of Durham and Toronto, this approx 2500 sq ft custom-designed home, crafted by its original owner, showcases a perfect combination of luxury and classic elegance. The residence features formal living and dining spaces, a generously sized eat-in kitchen ideal for family gatherings, complete with pot lighting, Silestone countertops and a tumbled marble backsplash with a walk out to the patio. The expansive primary bedroom includes hardwood flooring, a luxurious 5-piece ensuite bathroom with a separate shower, jacuzzi tub and a walk-in closet. Additionally, the spacious finished basement offers an extra bedroom, 3 piece bath, family room with a gas fireplace, an office and a recreation area with pool table and wet bar, making it perfect for entertaining. The exterior of the property is equally impressive, featuring a beautifully landscaped, fenced yard with gated access on both sides, lush greenery ensuring total privacy, in-ground sprinklers for easy maintenance, a powered garden shed, and a carefully curated selection of annuals and perennials, all contributing to a tranquil backyard oasis. Ideal location close to Public, Catholic, High schools, Parks, Shopping and all other amenities. (id:61476)
10 Sunrise Court
Cobourg, Ontario
Welcome To This Immaculate 2,057 Sq Ft All-Brick Bungalow That Exudes Pride Of Ownership And Has Been Meticulously Maintained By Its Owners And Is Offered For Sale For The First Time In 25 Years. Situated On A Beautifully Landscaped 1.27 Acre Lot At The End Of A Quiet Court, This Home Offers Privacy, Space, And Convenience. The Main Floor Features An Impressive Primary Retreat Complete With Walk-In Closet & 5PC Ensuite Bath. A Second Generously Sized Bedroom, Panoramic Views Of The Skyline, And A Striking Double-Sided Gas Fireplace Separating The Living And Family Rooms. The Bright Breakfast Area Walks Out To A Newer Oversized Deck Showcasing Stunning 180-Degree South-Facing Views. The Fully Finished Basement Adds Incredible Living Space, With 2 Additional Bedrooms, A Home Office, 4-Piece Bathroom, A Large Workshop, Cold Cellar, And Expansive Rec Room With Walk-Out To A Beautiful Interlocking Patio. You'll Find This Home Has Exceptional Curb Appeal Which Is Truly Second To None, Features Extensive Professional Landscaping, Beautiful Mature Trees, Perennial Gardens, And Upgraded Garden Lighting. The Interlocking Driveway Offers Parking For 6 Vehicles, Along With A Double Car Garage. Enjoy Peaceful Living Just 5 Minutes From Downtown Cobourg, Shops, Dining, Groceries, Entertainment, Highway 401 And The Renowned Cobourg Beach. (id:61476)
3507 Garrard Road
Whitby, Ontario
Welcome to 3507 Garrard Rd, Whitby A Spacious Raised Bungalow Perfect for Extended Families! This beautifully maintained 5 bedroom raised bungalow offers exceptional living space with a bright, open layout and abundant natural light on both levels. With 3 full bathrooms, a Living Room, Family Room, and Games Room, theres plenty of room for the entire family to live, work, and relax in comfort.The upper level features hardwood floors and ceramic tile, a massive eat-in kitchen with sliding glass walkout to a two-tier composite deck, and a fully fenced backyard ideal for entertaining or family fun. The expansive primary suite includes a walk-in closet and private ensuite bath. Additional highlights include: Brick exterior with double car garage. Large lower-level bedrooms and living spaces with full-size windows. Ideal layout for multigenerational living or in-law potential. Quiet, family-friendly location close to schools, shopping, parks, and transit. This is a fantastic opportunity to own a versatile home in one of Whitbys most convenient locations! (id:61476)
3 Michael Cummings Court
Uxbridge, Ontario
Welcome To This Gorgeous FREEHOLD townhome situated on a quiet court in one of Uxbridge's most desirable neighbourhoods convenient to shops, restaurants and some of the most beautiful walking trails Uxbridge has to offer. The professionally landscaped front yard enhanced with arbor stone detailing adds elegance to the home's exterior. Inside the home, the tasteful decor and an abundance of natural light add an open and inviting feeling. Beautiful hardwood floors run throughout the home, complemented by high ceilings enhance the home's spacious, cohesive feel. The sleek kitchen offers stainless steel appliances, quartz counters and an open concept design that is both stylish and functional, perfect for everyday living and entertaining. Enjoy easy access to the outdoors from the living room, which opens to a custom finished deck and a landscaped garden. The second floor hosts a spacious primary bedroom with his and hers closets and a beautifully appointed five piece ensuite as well as two additional bedrooms and a convenient laundry area. The fully finished lower level adds valuable living space with a 3 piece bathroom and abundant storage throughout . This home is ideal for those seeking a modern , turnkey property with no monthly maintenance fees. (id:61476)
53 Russell Barton Lane
Uxbridge, Ontario
Welcome to a beautifully designed and totally renovated two-storey home nestled in Uxbridge's desirable Barton Farms neighbourhood. Located just steps away from a network of trails, this modern residence with a double garage and great curb appeal sits on a family-friendly tranquil street, offering both privacy and charm. Inside, you'll find a meticulously designed space featuring new engineered wood floors, smooth ceilings with potlights, and fresh paint in neutral, contemporary tones. The bright, open-concept main floor offers a renovated kitchen with granite counters and backsplash, a breakfast area, a cozy family room with a gas fireplace, and a spacious dining area perfect for family gatherings and entertaining. Two walkouts from the kitchen and family room provide access to a large deck and a fully fenced backyard, perfect for outdoor living. The main floor also features a renovated powder room, convenient laundry room, and direct entry to the double garage. The basement offers plenty of room for work and play, with a large recreation room that can double as an extra bedroom, an office space, a new washroom with shower, and lots of storage space. The second floor features 4 spacious bedrooms with generous closets and large windows that flood the interior with natural light. The primary bedroom boasts a luxurious ensuite with double shower and corner tub, and a walk-out to large private balcony ideal for morning coffee. Major recent updates include 2019 roof shingles, and 2024 furnace, stainless steel fridge, hot water tank, garage doors and electric garage door openers, engineered wood and ceramic floors, iron pickets, potlights, kitchen and bathrooms renovations. With its abundance of natural light, functional layout, and inviting outdoor spaces, this home is the perfect blend of elegance, comfort and convenience. The property is in walking distance to parks, schools and recreation facilities, making this the ideal setting for families. ** This is a linked property.** (id:61476)
16 Greenview Court
Whitby, Ontario
Welcome To Blue Grass Meadows, One Of Whitby's Most Desirable Areas! This Beautiful Home Has It All! Incredible Pie Shaped Lot Backing Onto Greenspace, And A Family Friendly Court Location! Enjoy Your Morning Coffee Or Evening Dinner Overlooking The Ravine! This Home Has Room For Everyone! With Open Concept Living & Dining Walk Out To Deck, Large Living Room & A Cozy Family Room With A Fireplace! Convenient Main Floor Laundry And Access To The Double Car Garage. Upstairs You Will Find 4 Bedrooms, An Impressive Primary With Ensuite & Walk-In Closet, 3 More Generously Sized Bedrooms & Another Bathroom! The Lower Level Is Complete With 2 Finished Living Areas, Lots Of Room For Storage & Walks Out To Your Own Private Backyard Oasis, With 15x30 Heated Semi Above Ground Pool! This Unbelievable Location Offers Everything You Need Within Minutes, (Grocery, Shopping Mall, Great Schools, Parks & Trails). Only Minutes From Go Station & Easy Access To 401 Is A Bonus For The Commuters. Don't Miss Out! (id:61476)
507 Rougemount Drive
Pickering, Ontario
Nestled in coveted South Rougemont, this custom-built executive home is a masterpiece in both design and lifestyle. Behind its elegant exterior lies a private entertainers paradise, where professional landscaping, multiple stone patios, and a heated in-ground pool with a cascading waterfall create a true backyard oasis. Situated on a massive lot that spans an impressive 150 feet across the rear of the property and beautifully maintained with a full irrigation system that keeps the grounds lush and vibrant throughout the year.Step inside and experience thoughtful luxury at every turn. The show stopping dining room features vaulted ceilings and floor-to-ceiling glass, bathing the space in natural light and showcasing the serene outdoor setting. A chefs kitchen sits at the heart of the home, finished with premium appliances, sleek cabinetry, and purposeful design.The lower level is your personal wellness retreat complete with a spa-inspired washroom and a steam shower, ideal for unwinding after a workout or simply escaping into calm.This home was built with intention, combining modern finishes with warm, natural touches throughout. Every corner reflects quality craftsmanship and attention to detail.Just a short stroll to Petticoat Creek, Rouge Beach, Montessori schools, and steps from trails and parkland. With quick access to the 401, 407, GO Station, and bus routes, this property offers the perfect balance of privacy and proximity. (id:61476)
29 Alden Square
Ajax, Ontario
Freshly painted and impeccably maintained, this stunning Cottingham Model in the desirable Nottingham community offers over 4,800 sq. ft. of luxurious finished living space on a premium ravine lot with a walkout basement that is great for multigenerational families or grown up children. The main floor features an open-concept layout, highlighted by a top-quality kitchen white cabinetry and stainless steels appliances, a large center island that is ready for all your family occasions and gatherings. The spacious cozy family room features a gas fireplace, pot lights and large windows that brings nature in. Enjoy the convenience of garage access and a second-floor laundry room with five spacious bedrooms. Primary bedroom has a 5 pcs en suite and super large walk in closet also you get the convenience of another bedroom that has 3 pieces ensuite. The professionally finished basement with aseparate entrance and walkout to the backyard includes two additional bedrooms, a spacious recreation room, a second kitchen, and a luxurious 5-piece bath complete with a whirlpool tub. A perfect blend of elegance, comfort, and functionality this home is move-in ready. (id:61476)
33 Southwell Avenue
Whitby, Ontario
Raised 2 bedroom bungalow on a quiet avenue in south Williamsburg! Original owner, shows with pride throughout. Foyer entry to 4 hardwood steps opens to the living/ dining combo with gleaming hardwood floors. Beyond is a spacious kitchen and eat in area and breakfast bar with granite counter tops. Large primary bedroom with newer ensuite in white marble & sep shower, walk in closet overlooking private backyard. Towards the front of the home is the large second bedroom with double closet and secondary full bathroom with secondary door for tub and toilet. A few steps down from the kitchen are large windows and sliding doors overlooking the backyard. Walkout to entertaining deck with natural gas bbq outlet. Continue downstairs to hallway with powder room, under stair storage closet and double doors to massive 9ft ceilings recreation room with gas fireplace for a great party room. Beyond is a huge unfinished basement with laundry area. The possibilities to this area could be stairs from the garage, 2 extra bedrooms with large side windows, office space or hobby room. The garage is also very high with the ability to add another level for storage. (id:61476)
3229 Garland Road
Cobourg, Ontario
Step into your own private paradise in one of Cobourgs most coveted communities! This sprawling property with 2.8 acres backs onto a creek and ravine. A meticulously maintained 290' pond creates a picturesque setting for this property. This impeccably designed custom ranch style bungalow spans close to 4000 sq ft of living space with a great flow of modern layout and finishes. It features 3 plus 2 bedrooms and 3 full bathrooms and a finished basement. Step into a world of grandeur with13.5' vaulted ceilings, featuring 100+ year-old beams, stunning hardwood throughout, bright open-concept living space, creating an atmosphere of elegance and spaciousness. The kitchen is a culinary masterpiece, featuring state-of-the-art appliances, custom cabinetry, and a spacious island perfect for hosting intimate gatherings or large soirées. The primary bedroom showcases a tray ceiling with recessed lighting, a walk-in closet and a luxurious ensuite thoughtfully designed with dual vanities, a free standing tub, glass shower enclosure and heated floors. The spacious finished basement is easily adaptable to multi-generational living with an in-law-suite. The stylish kitchenette opens up to as an expansive family room, flex room, two bedrooms along with two large storage rooms. The idyllic outdoor oasis, lushly landscaped grounds beckon you to unwind under the multi-covered porches, in the hot tub or by the fire. Lounge by the pond, soak in the sun on the private dock, or dine under the covered patio while savouring the breeze and mesmerizing sunset vistas. A large insulated 2 car garage is complete with built-in storage. Too many updates to list! (See attached feature sheet) Only moments from in-town amenities, two golf courses, convenient school bus pickup/drop off in front of the home, and easy access to the 401. **Please see the virtual tour and drone footage. Still Showing! (id:61476)
3504 - 300 Croft Street
Port Hope, Ontario
Welcome to Unit 3504! This unit has never been offered for sale and is situated in a prime location that provides ample natural light and privacy. Step into a beautiful, open-concept layout with vaulted ceilings, perfectly positioned to face the park rather than your neighbours.This property has been meticulously maintained, showcasing true pride of ownership. The unit features 2 bedrooms and 1 full bathroom. An oversized laundry room offers ample storage within the unit. Additionally, the spacious pantry is large enough to accommodate a 2-piece bathroom and already includes a rough-in should you wish to add a powder room.The parking spot is conveniently located directly in front of the unit. Don't miss out on this exceptional home! **EXTRAS** Condo Fees include water, garbage, snow plowing, grass cutting (landscaping) (id:61476)
28 Coach Crescent
Whitby, Ontario
Experience luxurious living in this stunning 4+1 bedroom HighMark built home, offering nearly 5,000 sq. ft. of exquisite space. The home features rich newly refinished hardwood floors and soaring 9-foot ceilings throughout, with abundant custom Coffered Ceilings and Paneled Wall finishes throughout, creating an inviting atmosphere. The gourmet eat-in kitchen is a chef's dream, complete with a large walk-in pantry and butlers servery for the expansive dining room, a large eat-in breakfast area with a walkout to a custom Aztec Built Composite Deck overlooking the pristine Ravine and beautifully landscaped backyard retreat perfect for entertaining. The oversized Primary suite, which can easily convert to a fifth bedroom, includes a massive custom walk-in closet and a cozy double-sided fireplace in the ensuite for ultimate relaxation. The fully finished 1,235 sq. ft. basement provides versatility with an additional bathroom, Workout Gym/5th Bedroom, multiple large entertainment spaces and wet bar, all with its own walkout to a waterproof under-deck seating area! The Large Pie Shaped Backyard is Incredibly Private with tons of room for a pool. Conveniently located near Highway 407, this home seamlessly blends elegance and accessibility. Don't miss the opportunity to make this exquisite property your own! **EXTRAS** 2 Gas BBQ Hookups, 3 Gas Fireplaces, Extra Large Cold Cellar, Garden Shed with Electricity, 2 Walkouts! (id:61476)
73 Addley Crescent
Ajax, Ontario
Welcome to 73 Addley Crescent, Ajax! This stunning 3+2 bedroom, 4 bathroom detached home showcases elegant architectural stone and has been renovated throughout. Step inside to discover a chef's dream kitchen, spacious bedrooms, and luxurious bathrooms. Enjoy cozy evenings by the brick fireplace, a versatile finished basement with in-law potential, and a private saltwater pool oasis. Located in a desirable neighborhood close to amenities, parks, and schools. Don't miss this gem! Note: Photos are from previously (id:61476)
47 Crombie Street
Clarington, Ontario
Location! Location! Location! Backing on Forest with Privacy Plus! Welcome To 47 Crombie Street In One Of Bowmansville's Most Desirable New Neighborhoods! This Absolutely Beautiful 4 Bed, 4 Bath Home Boasting Nearly 3,000 S/F Is Turn-Key & Ready To Move In! Featuring 9 Foot ceiling On Main Floor! Hardwood Throughout The Main Floor! Cozy Gas Fireplace! Walk-Out To Spacious Backyard Backing On To Greenspace/Trees! Unspoiled Basement W/ Separate Walk-Out!! (Perfect For Future In-Law Suite), 4 Spacious Bedrooms Upstairs Each W/ Ensuite/Semi-Ensuite Including A Primary Bedroom Retreat W/ Walk-In Closet & 5Pc Ensuite!! Close To Parks, Trails, Transit, Downtown Historic Bowmanville & More! Spiral Hardwood Staircase with upgraded handrail! (id:61476)
1865 Malden Crescent
Pickering, Ontario
Location, location, location! This home offers the ideal location in Pickering for convenience and lifestyle. Its walking distance to the soon to be new "downtown" of Pickering. Close to restaurants, movie theatres, groceries stores, Go train and 401 access. This location also has parks close by for children to play and is also minutes drive to the Pickering waterfront access. This stunning 4 bedroom gem combines comfort, convenience and luxury in one perfect package. Step inside and discover a spacious layout designed for modern living. The main floor features bright open spaces ideal for both everyday family and entertaining guests. The home features a basement in-law suite for extended family or as a private retreat. Outside the sparkling inground pool and deck creates your own private oasis to entertain or relax at your leisure. There hasn't been a section of this home that hasn't been upgraded. All windows and doors have been replaced, granite floors and countertops throughout the house, In wall stereo speakers with hookups for outdoor speakers. Outdoor gas line for BBQ hookup. The home features a front upper balcony with access from the master bedroom. The pool liner was replaced in 2020 and the pump and heater are newer. The pool has been professionally opened and closed each year ensuring longevity of the parts. The basement in-law suite features a separate entrance and the basement has 2 laundry rooms for your convenience. Enjoy peace of mind with a rebuilt deck completed in 2020, a brand-new air conditioner installed in 2024, and updated appliances in the upper level. The neighbourhood has a fantastic sense of community with amazing friendly neighbours. A great place to raise a family. (id:61476)
105 White Pine Crescent
Pickering, Ontario
If you are looking for the loveliest two story family home, located on one the most family friendly streets, with the best natural light, backing onto Rouge National Urban Park, 105 White Pine Crescent is the one! This home features an open concept living & dining area, a bright eat-in kitchen with a walk-out to the backyard, and a spacious second-floor family room, complete with a brand-new gas fireplace, perfect for entertaining, family gatherings and those special game nights. The primary bedroom retreat has a walk-in closet, newly renovated ensuite bathroom and gorgeous view of Rouge Park. With 3 bedrooms, 4 bathrooms, a finished basement and attached garage, this two-storey linked home is absolutely perfect for a growing family. Sunlight pours into every corner of the house throughout the day, creating a fresh and uplifting atmosphere. With Rouge Park right in your backyard, you can enjoy nature and tranquility without ever leaving home. This street offers an old-school sense of community, with friendly neighbours and annual family activities on July 1st. Only 12-minute walk to Pinegrove Park and 12-minute drive to Pickering GO Station or Rouge Hill GO Station, and with nearby access to the 401, commutes to Toronto are a quick and easy option. If you're looking for a home that blends comfort, natural beauty, community, and urban accessibility105 White Pine Crescent is ready to welcome you. Book a showing today! (id:61476)
24 Andrews Road
Clarington, Ontario
Spacious 4 level backsplit situated on a large corner lot in the heart of Orono! Main level has Living, dining and kitchen with walkout to bbq and fully fenced side yard. Upper level has 3 bedrooms and 4 pc bath. 3rd level with 4th bedroom, 3 pc bath and family room with walkout to backyard. Close to downtown and Orono park, as well as all commuter routes Taunton Rd, 115, 401 and 407 (id:61476)
14 Ferguson Hill Road
Brighton, Ontario
Welcome to 14 Ferguson Hill Road a one-of-a-kind hilltop retreat set on 10+ ultra-private acres with panoramic views of the countryside, sunrises, and sunsets. Located just minutes from Hwy 401 and only 75 minutes to Toronto or Kingston, this custom-built home blends high-end design, energy efficiency, and incredible lifestyle potential. Whether you're dreaming of a peaceful rural escape, a hobby farm, or the perfect work-from-home setup with breathtaking views, this property delivers.Inside, you'll find 2+2 bedrooms, 3.5 baths, and premium finishes throughout. Radiant heated white oak floors, soaring 20-ft cathedral ceilings, and R-33 insulated concrete walls provide warmth and comfort, while exposed steel beams and 9-ft ceilings highlight the home's craftsmanship. The chefs kitchen features Italian quartzite countertops, GE Cafe matte white appliances, a farmhouse sink, and copper prep sink on a large island with a pot filler.Upstairs, the principal suite offers a 5-pc bath and peaceful vistas. A second bedroom and flexible bonus space suit multiple uses. Downstairs includes two additional bedrooms, a 3-pc bath, and a spacious rec room with a full wet bar and access to a covered patio with gas BBQ hookup perfect for entertaining.The garage features radiant heated floors and a 600+ sq. ft. self-contained loft with kitchenette and 3-pc bath. Grow your own food, explore nearby farm-to-table markets, or simply enjoy the vibrant local community. Amazing neighbours, top-tier mechanicals, and luxury in every detail this is more than a home, it's a lifestyle. (id:61476)
1510 - 1865 Pickering Parkway
Pickering, Ontario
Discover contemporary urban living at 1865 Pickering Pkwy a beautifully upgraded 3-storey townhome in the vibrant City walk community by Metropia. This 3+1 bedroom, 2.5 bath home offers modern finishes, wide plank flooring, and carpet-free living throughout. The entry-level features a spacious foyer, large closet, and a flexible bonus room-perfect for a home office, gym, or play area with direct access to the garage. The second floor boasts an open-concept layout with high ceilings, a sunlit living and dining area, and a walk-out to a covered balcony. The upgraded kitchen includes stainless steel appliances, a large island, and ample cabinet space. Upstairs, the primary bedroom features a walk-in closet and 4-piece ensuite, with two additional bedrooms and a full bath completing the upper level. Enjoy a fully finished rooftop terrace-perfect for relaxing or entertaining-with stylish patio furniture and space for a barbecue. Parking for two with a built-in garage and private driveway. Ideally located minutes from Hwy 401, Pickering GO, schools, parks, and the future Pickering City Centre. Taxes Not Assessed (id:61476)
4 Taverner Crescent
Ajax, Ontario
This immaculately maintained detached home with 4 large bedrooms, 4 bathrooms and finished basement is move in ready! The Home Features a Primary Bedroom with Walk In Closet & Spa-like ensuite, Upgraded Bathrooms, Main floor access to Impressive Garage with 3-year New Fibre Glass Doors & Diamond Plate Tiles, Fully Fenced Yard and an Inground Sprinkler System. Located in an in demand family friendly neighbourhood that is walking distance to Elementary School, Public Transit and Shopping. (id:61476)
427 - 50 Lakebreeze Drive
Clarington, Ontario
Offers anytime! This sought after top floor unit is one of the largest units in the building, has one underground parking spot, one locker for extra storage, and the convenience of two elevators in the building. Move right in to this beautifully upgraded, 2-bedroom condo offering modern elegance and functional design in the desirable Port of Newcastle waterfront community. Enjoy lakeside living with nearby parks, a marina, and scenic trails along the shores of Lake Ontario. The welcoming foyer features a double closet, leading to a sleek kitchen with quartz countertops, a stylish backsplash, and a large island with a waterfall-edge breakfast bar. Stainless steel appliances complete the space. The open-concept living area features luxury vinyl plank flooring and a walk-out to a spacious balcony. The primary bedroom is a serene retreat with a custom built-in headboard with shelving for extra storage, a walk-in closet with custom organizers and pull-out laundry hampers, plus a second double closet with custom organizer. The spa-like ensuite includes a walk-in shower with a glass door, tile floor and walls. The second bedroom includes a closet and a built-in desk, ideal for remote work or study. A convenient, in-suite laundry closet adds to the functionality. Enjoy access to the Admirals Clubhouse, offering an indoor pool, theatre room, exercise area and lounge. With high-end finishes, thoughtful upgrades, and a prime location, this condo offers the perfect balance of style and comfort, ready for you to move right in. (id:61476)
526 View Lake Road
Scugog, Ontario
Offers anytime! Welcome to this exceptional lakefront home that combines luxurious living with serene natural beauty. Perfectly positioned on an oversized & meticulously landscaped waterfront lot, this remarkable 5-bedroom home offers a rare blend of comfort, style, & lake views. Featuring two driveways for ample guest parking, the home also boasts a heated & insulated 2-car attached garage, complete with epoxy flooring and a convenient 3-piece bathroom, ideal for year-round functionality. Step inside to discover a spacious main floor finished in elegant luxury vinyl plank flooring. The heart of the home is the eat-in kitchen, showcasing quartz countertops, stainless steel appliances, pot lighting, and plenty of space for storage. Adjacent to the kitchen is a formal dining rm, enhanced by classic wainscoting and direct walk-out access to the expansive deck, a perfect setting for summer dinners. The living rm offers a cozy, yet refined, atmosphere with its gas fireplace & pot lighting. A den area provides additional living space. Upstairs, you'll find 5 generously sized bedrooms, ideal for large families or hosting guests. The primary suite is a true retreat, featuring pot lighting, a W/I closet, & a luxurious 4-piece ensuite with a deep soaker tub, and tiled, walk-in shower. A separate sitting rm on the upper level provides a cozy escape and opens to a balcony - a perfect perch to enjoy panoramic views of the lake, sip your morning coffee, or watch summer storms roll in over the water. Step outside to your personal paradise. The large deck includes an outdoor kitchen, gazebo, an ideal spot for entertaining or relaxing in style. Private dock & sandy beach area, ideal for swimming, boating, or soaking up the sun. Two garden sheds offer additional storage for all your tools & lake toys. This beautifully maintained property offers a rare opportunity to enjoy lakefront living at its finest. All you need to do is move in and start enjoying the lifestyle. (id:61476)
23 Kressman Court N
Whitby, Ontario
This beautifully renovated detached home with a pie shaped lot is situated on a quiet, sought-after court in the prestigious Williamsburg neighborhood. Thoughtfully designed with a sun-filled, south-facing family room, this home features 3+1 spacious bedrooms, 3 full bathrooms, and one main-floor powder room. The open-concept finished basement provides versatile space ideal for a home office, recreation area, or additional living quarters. The elegant kitchen flows seamlessly into open-concept living and dining areas, creating an ideal environment for both everyday living and entertaining. A double-car garage and 4-car driveway offer ample parking, while the large backyard and deck provide an ideal setting for outdoor gatherings or quiet relaxation. Perfectly positioned just minutes from highways 412, 407, and 401, this home offers quick access to the entire GTA. Families will appreciate the proximity to top-rated schools, including Captain Michael VandenBos Public School, Saint Luke the Evangelist Catholic School, Donald A. Wilson Secondary, and All Saints Catholic Secondary School all within walking distance. Enjoy convenient access to parks, nature trails, and the Heber Down Conservation Area, as well as nearby shopping centers, Thermea spa, public transit, and community amenities. Nearby parks such as Medland Park, Baycliffe Park, and Country Lane Park further enhance the appeal of this vibrant and family-friendly location. This is a rare opportunity to acquire a turnkey home in one of Whitby's most desirable and well-established communities. ** This is a linked property.** (id:61476)
37 Wellington Avenue E
Oshawa, Ontario
Solid & well-maintained legal duplex in desirable Farewell district. Excellent as an investment house, or move in with rental income from the totally separate accessory suite. Very functional layout: common front entry door to the foyer, then a few steps up or down to the unit doors. Laundry in the common area on the lower level, with coin-operated washing machine. Each apartment has 2 bedrooms, 4-pc bath and kitchen. Main floor kitchen includes premium appliances, built-in dishwasher and direct access to a sun deck. Good quality laminate in the principal rooms, bedrooms and hallways; ceramic tile floors in the kitchens and bathrooms. Huge rear yard, irregular shape but 243' deep on the east side with a large garden shed at the rear. Parking for 2 cars in front. Upper unit tenant is leaving; lower unit tenant is month-to month. (id:61476)
330 - 2336 Chevron Prince Path
Oshawa, Ontario
Step into style with this stunning 4-bedroom, 3-bath end-unit townhome in a prime North Oshawa location! Bright, modern, and beautifully upgraded, this open-concept gem offers tons of natural light, spacious living, and sleek finishes throughout. Unit has Pond View. Enjoy the best of convenience with quick access to Hwy 407, Durham College, Ontario Tech(UOIT), shopping, dining, and more. Perfect for first-time buyers, growing families, or savvy investors this one won't last long! POTL:401/Monthly - Maintenance Fee (id:61476)
150 Thicket Crescent
Pickering, Ontario
Tucked at the quiet end of a crescent with no through traffic and nothing but sky and trees in front of you, this elegant 4-bedroom, 4-bathroom home offers an unparalleled blend of serenity and city convenience. Surrounded by over 20,000 acres of preserved park land including Rouge National Park, Beare Hill Summit, and the meandering Cedar Trail this is a rare sanctuary for the nature lover and active lifestyle seeker alike. Inside, the home unfolds with grace: a dramatic central hallway, a sunken living room, a formal dining room, and a sun-filled eat-in kitchen that opens into the heart of the home the inviting family room with gas fireplace. Upstairs, spacious bedrooms offer comfort and privacy, while the finished basement provides a full second kitchen, oversized rec room, and flexible space for guests, media, or multigenerational living. The south-facing backyard, newly fenced and thoughtfully landscaped, invites al fresco evenings and weekend gatherings on the gazebo deck. With direct access to a double garage and a main floor laundry room, It's the setting that truly sets this home apart just minutes from Toronto (the first exit off the highway), in Highbush, Durhams best kept secret. With no neighbours in front, forest trails at your doorstep, and a location that feels both tucked away and incredibly connected, this home is a hidden gem waiting to be discovered. (id:61476)
71 Bluffs Road
Clarington, Ontario
Embrace an Exceptional Retirement Lifestyle in Wilmot Creek! Beautifully updated 2-bedroom lakefront bungalow in the highly sought-after Wilmot Creek Adult Lifestyle Community. This bright, spacious home features a generous living room and sunroom with bay windows, gas fireplace and an abundance of natural light. The renovated kitchen offers modern finishes and ample storage, perfect for cooking and entertaining. Step outside to your private backyard oasis with unobstructed views of Lake Ontario, complete with shaded seating areas, ideal for morning coffee or evening relaxation. Enjoy access to premium community amenities including: indoor & outdoor pools, private golf course, pickle-ball & tennis courts, on-site pharmacy & salon, clubhouse with organized activities. Located in a friendly, active adult community, this home offers more than just comfort - it provides a vibrant, low-maintenance lifestyle. Don't miss your chance to live by the lake! (id:61476)
5297 Main Street
Clarington, Ontario
Small-Town Charm Meets Big Possibilities in the Heart of Orono. Tucked away in the storybook town of Orono, this fully renovated home is so much more than meets the eye and its ready for its next chapter now! Step inside and discover: A unique two-story detached garage and workshop with endless potential think man cave, artist loft, teen retreat, or your own secret hideaway! It also has an attached Carport. A incredible dog door at the side of the house with the dogs own separate play area accessible 24/7. The backyard has been professionally converted into a maintenance free entertaining area ready for friends and family. A spacious, light-filled 2-storey home with an incredible loft-style third-floor perfect for a dreamy primary suite, home office, or separate family zone with it's own bathroom and shower. A charmingly large country-style front porch made for morning coffees, evening chats, waiving at neighbours and everything in between. Don't forget the custom built in closet on the second floor directly across from the laundry! A blank canvas basement ready for your rec room, guest suite, or home gym vision. Must see in person to genuinely appreciate all the space this house has to offer. A location that truly has it all: steps to school pickup, (directly across the street) the community pool, downtown shops, hockey arena, pickleball & tennis courts, fairgrounds, and endless walking trails through Orono Crown Lands. Small-town living meets unbeatable convenience with under 2 minutes to Hwy 115 or Taunton Rd for easy commuting. You have to see it in person to feel the magic. Whether you're upsizing, combining families, or craving a lifestyle change, this is your chance to own a slice of Orono's best. Don't wait homes like this don't come up often. As a added bonus - it's also zoned commercial! You can have your dream business, save money on leasing space, and live where you work in this extremely supportive small town famous to the leaning tower. (id:61476)
203 Barnes Road
Brighton, Ontario
Welcome To 203 Barnes Rd, Brighton! Welcome Home! Are You Looking For Privacy & Your Own Piece Of Paradise! 14 Acres Of Stunning Property That Is in a Park-Like Setting. Stunning Views Of Sunsets/Wild Life! Beautiful Trees Placed Throughout The Property With Pine Trees Lining The Property. This 2 Bed,1 Bath Chalet Style Bungalow Home With Open Concept Main Level, Cathedral Ceilings & Floor To Ceiling Windows For Panaromic Views W/ W/O Spacious Front Porch/Deck! Main Lvl Primary W/ Lots Of Natural Light W/ W/O To a Massive and Private Back Deck W/ Gazebo/Hot Tub! Main Level Also Features Renovated Eat-In Kitchen (2022) W/ Quartz, Pot Lights & New Bosch Dishwasher. Basement F/ Additional Bedroom That Is Large and Bright. Plus There Is A Family Room Perfect For Entertaining! This Property Also Boasts A Separate Building Currently A Kennel (Formerly A Guest House) With A/C & Heat! Start your owns dog boarding or doggie daycare business. **EXTRAS** Zoned RU2 - Opportunity Awaits! Close To Hwy 2, 10 mins to 401, 5 Min Walk To Beach. Close To Lake Ontario, Beautiful Presquille Park, 10 Mins To Big Apple & Public Boat Launch! (id:61476)
23 Alan Williams Trail
Uxbridge, Ontario
Beautiful Semi-Detached Home Available For Sale In The Picturesque Community Of Uxbridge, Ontario. Recently Built, The Property Boasts A Stunning Stone And Brick Exterior, Complemented By Tasteful Finishes Throughout, Including A Striking Accent Wall And Elegant Light Fixtures. The Main Level Is Enhanced With 9-Foot Ceilings, Hardwood Flooring And Stylish Porcelain Tiles In The Foyer. The Living Space Is Open Concept With A Warm Cozy Gas Fireplace. The Kitchen Features Quartz Counters And Branded Appliances. Upstairs, You'll Find Three Spacious Bedrooms, Each With Large Window And Walk-In Closets. The Primary Bedroom Offers A Walkout To A Private Balcony, Perfect For Relaxing. The Upstairs Also Conveniently Includes The Laundry Room For Ease Of Use. Additionally, The Unfinished Basement With A Separate Entrance Offers Plenty Of Room To Create Whatever You Need - Turn It Into Rentable Basement Apartment, A Home Gym, Extra Bedrooms Or A Recreational Space! With A Wide-Open Layout, Its The Perfect Blank Canvas To Expand Your Living Space And Add Value To Your Home. The Possibilities Are Endless. This Home Is Ideally Located Near Scenic Trails, Soccer Fields, Playgrounds, And Downtown Uxbridge. As A Bonus, Your Children Will Have The Opportunity To Attend Top-Rated Public Schools In The Area. (id:61476)
55 Brock Street E
Uxbridge, Ontario
Welcome to 55 Brock St E, a lovingly maintained 3 bedroom century home in the heart of Uxbridge situated on a generous 66' by 164' lot. Let the charm of yesteryear embrace you from the moment you step onto this special property. Spacious layout (approx 2000sqft) features a welcoming foyer, formal living room, family room & dining room. Family sized eat-in kitchen, primary bedroom with 4pc ensuite (separate shower & tub) & steps to laundry, good sized bedrooms, updated 3pc bath, loft area (great for home office), loaded with hardwood, tall baseboards & high ceilings (approx 9'9" on the main). Create memories in the huge, pool sized backyard with large deck & gas bbq hookup. Close walk to schools, parks and downtown amenities. This one is a must see! (id:61476)
2576 Bandsman Crescent
Oshawa, Ontario
Absolutely stunning 2022-built Tribute detached home situated on a premium corner lot in one of North Oshawas most desirable neighborhoods. This spacious and modern 4+2 bedroom, 5 bathroom home offers approximately 3,000 sq. ft. of luxurious living space plus a fully finished basement with a separate entranceperfect for extended family or rental income. Featuring over $100,000 in upgrades, the main floor boasts gleaming hardwood floors, smooth ceilings, oak staircase, and a chef-inspired kitchen with quartz countertops, a large central island, and stainless steel appliances. The bright, open-concept layout flows into a cozy family room with a gas fireplace. Upstairs, the primary suite includes a walk-in closet and a spa-like 5-piece ensuite, with three additional spacious bedrooms and two more full bathrooms. The professionally finished basement includes two bedrooms, a full bath, and private access. Enjoy parking for up to 8 vehicles with a double-car garage and extended driveway. Conveniently located within walking distance to top-rated schools, and just minutes from Hwy 407, Durham College, UOIT, Costco, and over 1.5 million sq. ft. of shopping. This move-in-ready home offers exceptional comfort, style, and investment potential in a prime location. (id:61476)
B680 & B682 Concession 2 Road
Brock, Ontario
Unique Opportunity With This Property With Two Homes Set on a Serene Almost 4 Acres on a Quiet Concession Road, Just Outside of Town.Two Homes on This Property Each With Their Own Septic. One Home Offering 2 Large Bedrooms, a 3 Piece Washroom and Large Open Concept Living Room & Dining Room with Multiple Walkouts to Decks. The Other Home Offers 3 Bedrooms, Large Living Room, Good Sized Dining Room, and Eat-in Kitchen. Renovations needed.Outbuildings Include: Two Sheds (One Heated) and a Shipping Container For All of Your Storage Needs.This is a Great Project For Someone With Vision! Multi Family Property, Income Property, Renovate, Re-Build. The Possibilities are Endless! Come Experience Living in the Up-and-Coming Town of Beaverton, Close to All Amenities, Lake Simcoe, Dining, Parks, Schools, and the Harbour. 1 Hour to the GTA. (id:61476)
15 Lawrie Road
Ajax, Ontario
Step into this charming 3+1 bedroom bungalow nestled on a quiet street just steps away from the lake! As you enter, you'll find a spacious living room with a gas fireplace, perfect for lounging and entertaining. Beyond that, you'll discover a separate dining room and a cozy eat-in kitchen with a coat closet and side door exiting to the back deck. The basement features an extra bedroom, a convenient 3-piece bath, large storage room and 2 pantries. You'll also find a generous rec room complete to enjoy with a wet bar and a wood-burning stove, creating the perfect space to unwind and relax. Located just off the 401, close to transit, hospital and all the amenities. Let's not forget the unbeatable proximity to the lake, offering endless opportunities for leisurely strolls, bike rides, or simply enjoying the scenic views. This is a well-maintained and cared for family home in a great neighbourhood. Don't miss the opportunity to make this home your very own! (id:61476)
246 Barkley Crescent
Oshawa, Ontario
This beautifully maintained semi-detached two-storey home is the perfect blend of space, style and convience- ideal for families, first time buyers, or investors! Step inside to a spacious living room featuring hardwood flooring and large picture windows that bring in an abundance of natural light! The Eat-in kitchen offers plenty of room to cook and gather and features a walkout to private, peaceful retreat, where nature is your neighbour! This charming property offers not only comfort and style, but also the unique joy of watching majestic hawks soar above and vibrant cardinals visit your yard. Whether sitting on the deck or the patio seating area enjoying your morning coffee or enjoying a quiet evening, you just might be lucky enough to spot these beautiful birds right from your own backyard. Enjoy the comfort of two renovated bathrooms and three generous bedrooms, providing plenty of space for the whole family. The finished basement adds a flexible bonus space-ideal for a rec. room, office or a play room.Located just mins from 401, Upscale Shopping, Restaurants, Trent Univ, Durham College, Schools, Recreation Centre & Transit. Commuters will love the easy access to Highway 401 and the Go bus station. No sidewalks to shovel, and two parking spots, this home is design for easy living! Don't miss this opportunity to live in one of Oshawa's most convenient and connected areas! (id:61476)
26 Parkins Drive
Ajax, Ontario
Life's a walk in the Park(ins)! And this 5-bedroom detached family home lives up to its name, backing to a picturesque Park. Quality-built, incredibly spacious and beautifully updated with no rear neighbours, it's the perfect every-day-living layout. Space to gather in the renovated eat-in kitchen and adjacent family room, and also space to retreat in the formal living and dining rooms. Enjoy summertime entertaining and nature on your private 275 sq ft rear deck with BBQ gas line, overlooking green space and featuring incredible evening sunsets. Exceptionally rare second floor layout with 5 bedrooms, including king-sized primary with walk-in closet and ensuite washroom, all beaming with sunshine from newer windows. Endless options in the fully-finished bright lower level that doesn't feel like a basement! Huge backyard walk-out doors, 6th bedroom, full washroom and easy area to add a kitchen, offer potential for income, in-laws or additional family space. Added conveniences include a main floor laundry, ample storage throughout and loads of parking between the double-car garage and 2-car driveway. An exceptional Ajax location with shopping, schools and services only minutes away. Stroll through the neighbourhood walking trails and to the McClean Community Centre. Under 10-minute drive to GO Train & the 401. (id:61476)
62 Bignell Crescent
Ajax, Ontario
Welcome to an exceptional opportunity in one of Northeast Ajaxs most desirable neighbourhoods. Backing directly onto a peaceful ravine, this beautifully upgraded 4-bedroom, 4-bathroom home combines spacious design with modern comfort and natural beauty. From the moment you enter, you're greeted by rich hardwood floors and an open-concept layout tailored for todays family lifestyle. The heart of the home is the chef-inspired kitchen with a large centre island, stainless steel appliances, and a bright eat-in area with walkout to the deck, perfect for entertaining or simply enjoying the tranquil ravine views. The open living and dining area flows seamlessly for everyday living, while the spacious family room with a cozy gas fireplace offers the perfect space to unwind. A practical mudroom with direct access to the garage adds everyday convenience. Upstairs, the primary retreat overlooks the ravine and features a walk-in closet and a stylish 5-piece ensuite. The second bedroom offers its own private 4-piece ensuite, while the third and 4th bedrooms are connected by a shared Jack-and-Jill bathroom. The second-floor laundry room is a thoughtful touch that makes daily routines easier. Downstairs, the unspoiled walkout basement is brimming with potential ideal for a rec room, home office, or future in-law suite. Close to top-rated schools, parks, and everyday amenities, this home offers the perfect blend of space, style, and setting. (id:61476)
853 Masson Street
Oshawa, Ontario
Beautiful 3+1 bdrm, 3-bath home, nestled in one of Oshawa's most sought-after areas. Thoughtfully updated and cared for, this residence offers the ideal blend of comfort, functional living, and exceptional outdoor entertaining. Stunning, chef-inspired kitchen designed to impress. Featuring hardwood flooring, granite counters, tile backsplash, stainless steel appliances - including an induction range, and a generous centre island with breakfast bar & ample storage, this space is as practical as it is beautiful. A seamless W/O leads you directly to your backyard retreat, making indoor-outdoor living effortless. The kitchen opens into an inviting living rm, where an elegant electric fireplace is framed by a striking stone accent wall & rustic wood mantle, creating the perfect ambiance for relaxing evenings. Adjacent, the dining area showcases the same hardwood flooring and provides a lovely setting for intimate dinners or lively gatherings. The main floor primary bdrm serves as a serene escape, complete with a woodburning fireplace, 3-piece ensuite, and W/O to the patio. Upstairs, you'll find two bdrms and a stylish 4-piece bath, offering comfort & privacy for family members or guests. The finished basement, with its own separate entrance, adds living space and flexibility. It features a spacious rec rm enhanced by pot lighting and durable laminate flooring, a convenient 2-piece bath, a fourth bedroom or ideal home office, and a dedicated laundry area. Step outside to your own personal paradise. The expansive backyard is designed for enjoyment with a spectacular inground saltwater pool with waterfall, multiple patio spaces for lounging and dining, dramatic armour stone landscaping, and a covered seating area, perfect for entertaining or unwinding in style. A large driveway provides plenty of parking. This turnkey property offers a rare opportunity in a prime location. Simply move in and start making memories. (id:61476)
28 Eastfield Crescent
Clarington, Ontario
Welcome to 28 Eastfield in prime south Courtice. This beautiful yet affordable detached brick bungalow presents an opportunity for many types of buyers. excellent down sizing option, first time buyer or multi family with the basement being in law suite ready. Efficient main floor with living and eat in kitchen, two beds and full bath. walk out to deck and hot tub with no one behind! Fully finished basement with large living/rec space, additional bedroom and full bathroom. Great curb appeal, value and ample total living space. Steps to the newest Tims in Courtice, as well as amenities/gas. Easy trip to the 401 on ramp at Harmony for easy commutes. Short drive to all shopping. Close to schools in a quiet, friendly and sought after subdivision. Well maintained and completely move in ready. (id:61476)


