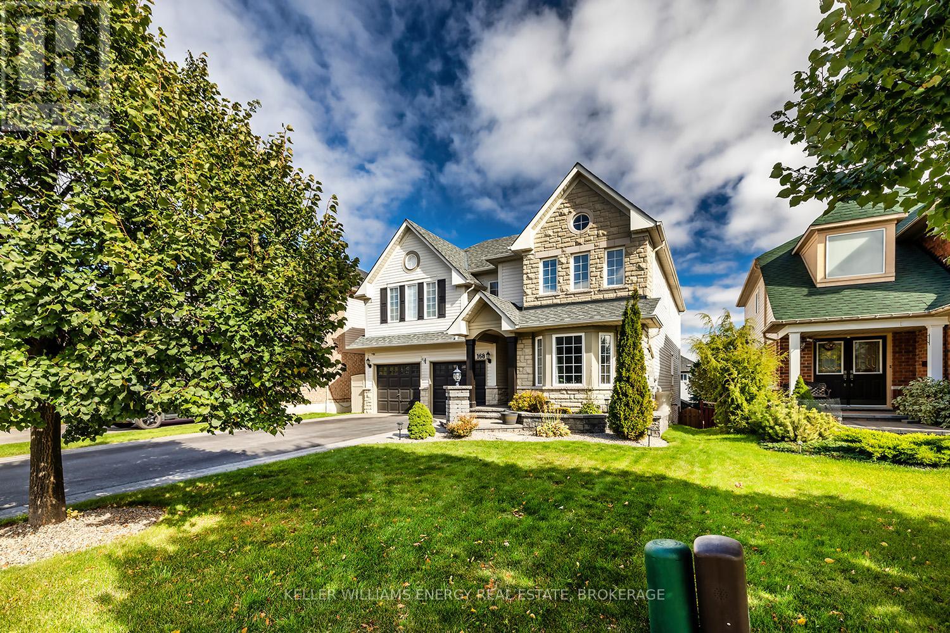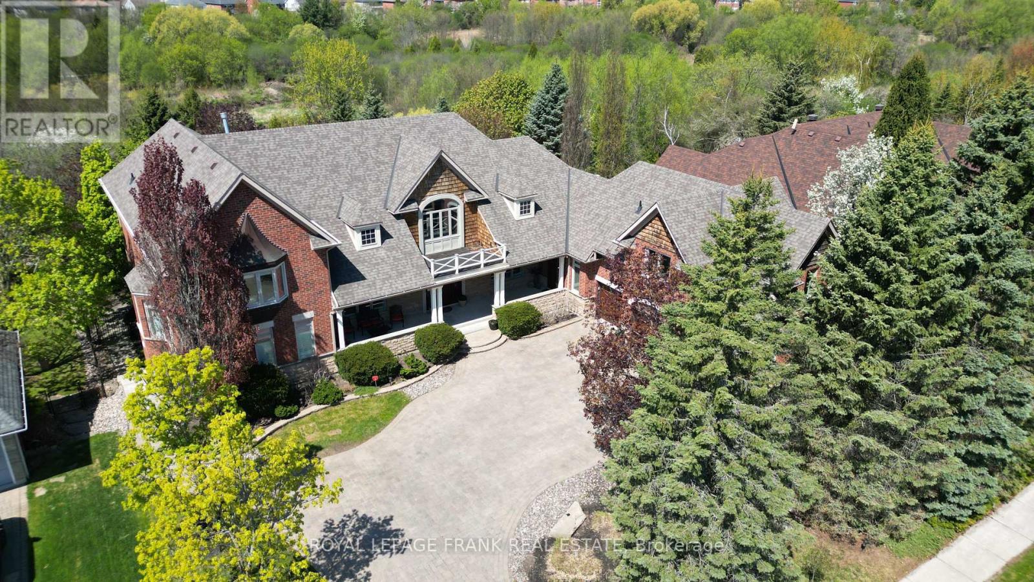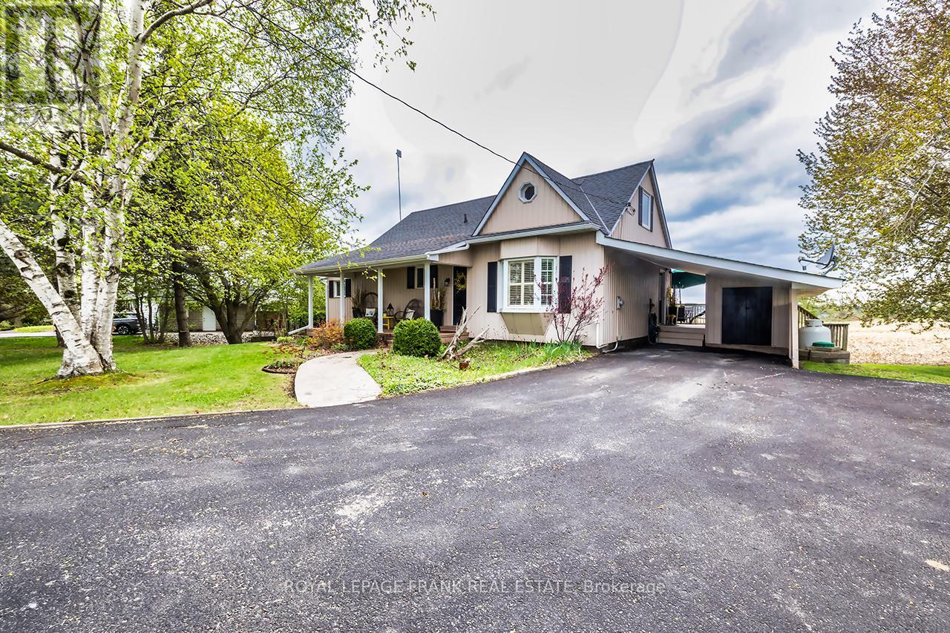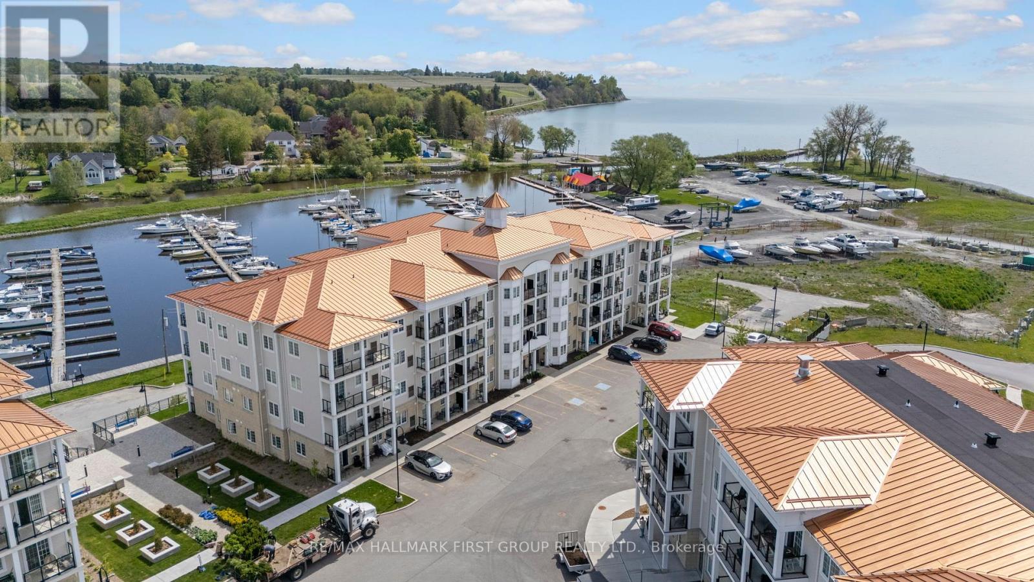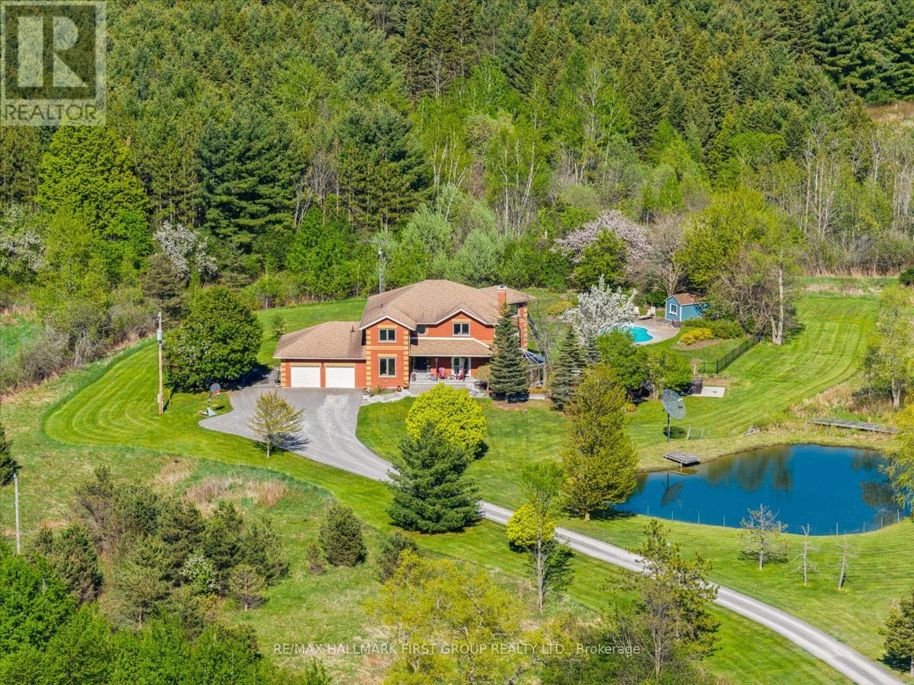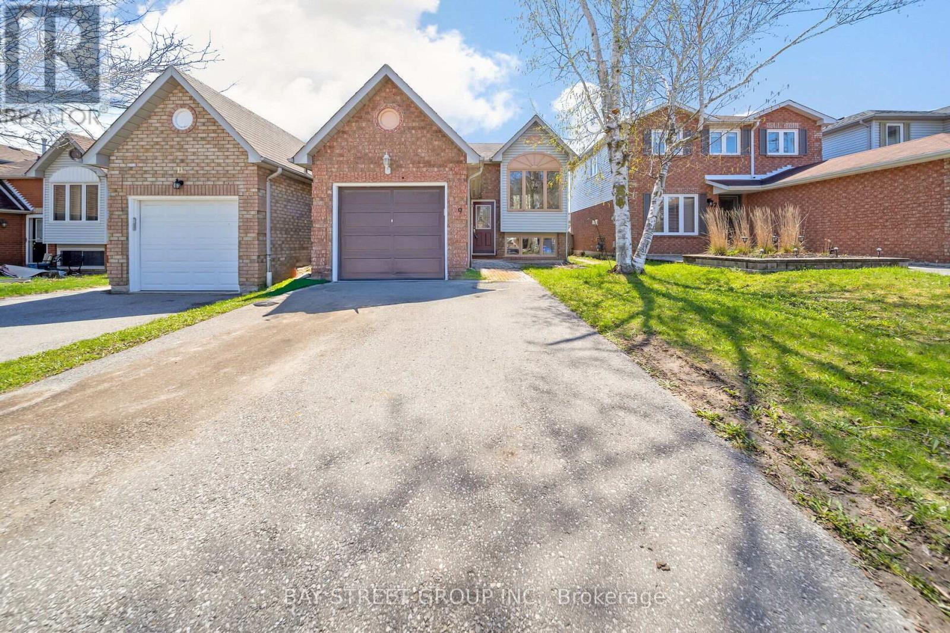21 Brownscombe Crescent
Uxbridge, Ontario
Nestled on a quiet crescent and backing onto scenic green space, this lovingly maintained and extensively renovated 2,472 sq ft family home is being offered by the original owners. Just 450 metres from both elementary and secondary schools, it's perfectly situated for growing families. The main floor welcomes you with warm hardwood floors and a thoughtfully designed layout. The kitchen features maple countertops, a concrete centre island, and an open-concept flow into the cozy family room highlighted by incredible countryside views. A formal dining room with a stylish board and batten accent wall, a practical office nook, and a convenient main-floor laundry room complete the space. Upstairs, the spacious primary suite boasts serene views of the green space, a walk-in closet, an additional double closet, and a fully renovated, spa-like 5-piece ensuite. Three more generously sized bedrooms all with double closets, offer ample space for family or guests. The finished basement is a true retreat, featuring a large recreation area with a bar, gym space, a second family room, a bedroom, and a full 3-piece bathroom ideal for entertaining or extended family stays. Enjoy peaceful evenings in the screened-in porch on the back deck, perfect for relaxing throughout spring, summer, and fall. Don't miss your chance to own this exceptional home in a family-friendly neighbourhood with unbeatable views and space to grow. Updates: topped up attic insulation and spray foam insulation in basement 2014, shingles 2018, maple counters and concrete island 2020, smoothed ceiling in kitchen and family room/potlights installed 2023, soffit, eaves and facia 2023, front hall tiled 2023, heat pump(furnace) 2024, engineered hardwood in basement 2024, primary ensuite 2025. (id:61476)
168 Millburn Drive
Clarington, Ontario
Welcome to 168 Millburn Dr- An exceptional grand scale residence that stands apart in today's market, where space, design & comfort come together in the most extraordinary way. Boasting an impressive 3182 sq ft above grade, it's the largest home currently available in Bowmanville- truly, there's nothing else like it. From the moment you enter, you are met with soaring cathedral ceilings, a gas fireplace that anchors the living room in warmth & light flooding through a juliette balcony above.The heart of the home is the chef's kitchen with expansive quartz counters, a custom backsplash, under cabinet lighting, center island, pantry, coffee bar, eat-in area & W/O. Whether you're prepping for a dinner party or packing school lunches, there is no shortage of space to create,cook & connect. The dining room -made for moments that matter, it is more then a place to eat-it's where memories are made.Spacious & sun-filled, it features a large picture window that floods the space with natural light & durable vinyl flooring that adds both style & practicality. Whether you are hosting holiday dinners, Sunday brunches or special celebrations this room was designed for gatherings, connecting and creating lasting memories.The family rm offers cozy charm with a bay window, broadloom & classic wainscotting. Upstairs the primary bedrm is a peaceful retreat, complete with a five pc ensuite, W/I closet & custom feature wall. Three additional bedrms provides enough space for everyone-two bedrms with a shared semi-ensuite.The lower level is designed with flexibility in mind-5th bedrm with pot lights, window & w/I closet, the unfinished Rec. rm, is a blank canvas with incredible potential. With oversized windows, Walk out to back yard Oasis & a rough in for bathrm, this space is ready to be transformed to fit your family's needs.Perfect for multi generational living or growing families. This level offers the space, layout & flexibility to create your vision. (id:61476)
3140 Cochrane Street
Whitby, Ontario
Immaculate 2 Storey on Prestigious Ravine Lot Resort-Style Living in Whitby. Welcome to one of Whitby's most desirable addresses! This exceptional 2-storey is set on a spectacular ravine lot with over 20 mature trees, offering privacy, tranquility, and a true backyard oasis. Inside, you'll be greeted by soaring 21-foot ceilings in the living room and a stunning open-concept main floor featuring spacious living and dining areas perfect for entertaining. The chefs kitchen is complete with stainless steel appliances and a sun-filled eat-in area. The luxurious main floor primary suite is tucked away for privacy and features an elegant ensuite bath. Upstairs, you'll find three generous bedrooms, including a convenient Jack & Jill 4-piece bathroom ideal for families or guests. Bonus nanny/in-law suite above the 3-car garage with a separate entrance provides flexible living space for extended family or home office needs. Enjoy main floor laundry, 2 furnaces, 2 on demand water units, and a 3-car garage offering both comfort and convenience. Step outside to your private paradise: a jaw-dropping backyard with an enormous saltwater pool, spa hot tub, waterfall, gas firepit, cabana, and flowing interlock patio a true showstopper! This immaculate home offers luxury, space, and resort-style amenities inside and out. Don't miss this rare opportunity! (id:61476)
1361 7a Highway
Scugog, Ontario
The Enchanting Home You've Been Waiting For! Enjoy spectacular panoramic views and a surprisingly spacious interior with thoughtful updates throughout. The Eat-In Kitchen features quartz counters, lots of cupboards and storage, crown moulding, and view to the back yard and fields north of the house. Host Family dinners in the beautiful dinning room, right next to the sunroom that boasts skylights and deck access. Relax in the living room with it's rich plank floor and ambiance fireplace (Electric). The main floor Primary bedroom is your private retreat with views over fields, yard and patio, and features triple closets with organizers for your precious possessions. Upstairs you'll discover two generously sized bedrooms, one with 2 piece ensuite, and the other with a charming walk-in closet with built-in shelving and vintage window. The inviting Rec Room downstairs features premium broadloom over sub-floor, a gas fireplace, and walkout to a scenic patio. Storage abounds with a laundry/utility room and separate storage space, along with a 10 x 10 garden shed with available power. Beautiful perennial gardens, raised beds, and mature trees complete the picturesque yard. Centrally located on a King's Highway for easy year-round access, just minutes to Port Perry shopping, Sunnybrae Golf Club, 15 mins to Hwy 407, and under an hour to the GTA. Warm and Inviting, this private Gem is a great property made for entertaining Family and Friends, or simply relaxing at the end of your day. Everything you need is here. Just move in and enjoy. This is more than a house. This is home. (id:61476)
201 - 70 Shipway Avenue
Clarington, Ontario
Experience waterfront living in this beautifully appointed 1 bedroom, 1 bathroom condo in the prestigious Port of Newcastle community. Featuring breathtaking unobstructed views of Lake Ontario, this sun-filled home offers a seamless blend of comfort, style and serenity. The open-concept layout is perfect for both functionality and relaxation, with a bright living and dining area that flows to a private balcony directly overlooking the water. Sleek kitchen, thoughtfully designed with clean white cabinetry, sparkling granite counters, and stainless steel appliances. Featuring a generously sized peninsula with ample bar seating - its the perfect space to cook, gather and entertain in style. Natural light pours in, highlighting the seamless flow and elegant finishes that elevate everyday living. The spacious primary bedroom includes a semi-ensuite bath and generous closet space. This unit has been immaculately maintained and totally move-in ready for you. Enjoy exclusive access to the Admirals Walk Clubhouse - offering indoor pool, fully equipped fitness centre, sauna, hot tub, library, theatre room, and elegant event space. This unit also includes one owned ground level parking space perfectly situated by front lobby door and one owned spacious locker. Steps to the marina, scenic trails, and a short drive to charming downtown Newcastle. Minutes away from highway 401/115. This is elevated lakeside living at its finest! (id:61476)
39 Divine Drive
Whitby, Ontario
Like living in a storybook, 39 Divine Drive is where your fairytale begins... Set in Whitby's sought-after Rolling Acres, this idyllic 3-bedroom family home, is nestled on a quiet low-traffic street. Featuring an exceptionally rare, entirely private beautiful backyard with hot tub, two pergolas, gas fire pit and mature trees. Instantly inviting from the charming front porch, and the upper verandah. Then inside you're greeted with bright and sunny rooms, high ceilings, hardwood floors and extensive upgrades. Stunning updated kitchen with quartz counters, open concept dining room and backyard walk-out. Space for everyone to gather in the oversized living room with gas fireplace. Enjoy generous bedroom sizes, including king-sized primary with ensuite washroom, walk-in closet and walk-out to the upper balcony. The finished lower level is oh-so perfect for kids and their friends (with easy potential to create a fourth bedroom). Direct access to the two car garage, plus four additional driveway spaces. Exceptionally well-maintained and replaced mechanics, there's nothing to do here, except move-in. Known as a very special Whitby street, Divine Drive is quiet and child-friendly with caring neighbours and kids playing outside, or at the playground on the corner. Mere moments to local schools, parks, shopping, and a short drive to the GO Train, Whitby Waterfront and 401/407. Get ready to live happily ever after... (id:61476)
86 Tozer Crescent
Ajax, Ontario
Pride of Ownership Shines Throughout! Welcome to this stunning 4-bedroom semi-detached gem with a fully finished basement,(1 BR legal status application is in process) nestled in a desirable Ajax neighborhood. Thoughtfully upgraded from top to bottomthis home features an extended drive way for extra parking, charming covered front porch for extra curb appeal. Step inside to gleaming hardwood floors on the main level and elegant oak staircase. Lots of natural lights, neutral-toned interior creates a warm, inviting atmosphere. California shutters on the Main floor and second floor. Enjoy cooking in the beautifully updated kitchen with granite countertops and a bright eat-in area. Relax in the cozy family room featuring a fireplaceperfect for gatherings. Upstairs, discover 4 spacious bedrooms, each with updated granite-topped vanities. Close to 401 and 407, close to school.A perfect blend of style, space, and comfortthis home is move-in ready and waiting for you!**EXTRAS** All Existing S/S Stove, S/S Fridge, S/S Dishwasher, Washer And Dryer. All Elfs. Basement approval documents if arrived before closing date. (id:61476)
1028 Moorelands Crescent
Pickering, Ontario
Beautiful Detached Brick Home on a premium pie shaped lot in the prestigious Rosebank Neighborhood! This neighborhood has mature trees with amazing canopy cover, parks and has easy access to the lake. It is also minutes to the highway and features the high-ranking Rosebank Public School and Blaisdale Montessori Private School. The entire home has been fully renovated and is ready for your family to move in! Lots of space, inside and out, to enjoy with your family everyday. This house will also be sure to impress your guests with plenty of space for hosting while boasting beautiful finishes. The first floor features an open concept layout with light oak hardwood floors, smooth ceilings and pot lights throughout. There is a modern white kitchen featuring custom cabinetry, stainless steel appliances and a large centre island. The kitchen opens up seamlessly to a spacious family room with a cozy fireplace. The living room and dining room feature large windows including a bay window at the front of the house letting in lots of natural light. The upper level has 3 spacious bedrooms, all with large closets and windows, and 2 full washrooms. The basement is fully finished with a large recreation room to hang out and entertain guests. Easy access to Pickering GO Station and be in Downtown Toronto within 40 Minutes! Located in a safe, vibrant, neighbourhood with many amenities, you definitely don't want to miss out. Bring your family over to 1028 Moorelands Crescent! More About This Area: This house is located in the Rosebank neighbourhood. It is a gorgeous area surrounded by waterways and conservation lands. Enjoy privacy and isolation with only two roads leading into the neighbourhood. Utilize Pickering and Scarborough's amenities as the community sits on the edges of the two cities. The natural boundaries of Rosebank are Lake Ontario to the south, Rouge River to the west, and Petticoat Creek to the east, with the north ending at the 401. (id:61476)
4655 Sideline 6
Pickering, Ontario
Welcome to a home that truly nourishes the soul. Set on 15 acres of peaceful countryside in rural Pickering, this beautifully designed custom-built 4-bedroom home offers approximately 6,000 sq ft of total living space a place to grow, gather, and savour life's quiet moments without sacrificing access to nearby amenities.Step inside from the garage into a thoughtfully laid-out main floor. The dining area features hardwood floors and a picturesque view of the surrounding landscape. In the heart of the home, the spacious kitchen is equipped with built-in double ovens, a gas cooktop on the centre island, and cozy bench seating in the breakfast nook. The kitchen overlooks the sunken living room where a wood-burning fireplace invites you to unwind while taking in the natural beauty outside. Also on the main level, a private office with a built-in bookcase and hardwood floors offers a comfortable workspace. Upstairs, the primary suite feels like a retreat of its own with a generous walk-in closet, soaker tub, separate shower, and a walkout to a private balcony overlooking the fully-stocked trout pond perfect for a peaceful morning coffee. Three additional bedrooms provide plenty of space for family, guests, or flexible living. The full walk-out basement extends your living space with a large rec room, separate sound-proof media room, kitchenette, and access to a bright & full, glass-enclosed sunroom ideal for stargazing or relaxing in comfort all year round. Central heat and cooling provided by new high efficiency heat pump. Outdoors, this property is equally inspiring with an in-ground pool, artic spa hot tub, mature landscaping with electronic gate and outdoor lights, apple trees, and endless space to explore and enjoy. It's a serene, secluded setting just 7 minutes from the 407, offering the best of both worlds. This is more than a home - it's a lifestyle meant to be lived.. (id:61476)
9 Fenwick Avenue
Clarington, Ontario
Welcome to this beautifully maintained 3-bedroom, 2-bathroom home located in the heart of a peaceful and desirable community This inviting property features a spacious open floor plan with plenty of natural light, a modern kitchen with stainless steel appliances, and a cozy living room perfect for family gatherings. The master suite includes W/Outs Onto Deck, while the additional bedrooms offer ample space and flexibility.Step outside to enjoy the fully fenced backyard ideal for entertaining, gardening, or relaxing on a sunny afternoon. The home also includes a One-car garage, central heating and cooling, and recent upgrades Kitchen cabinets.Close to schools, parks, shopping, This home is perfect for anyone looking for comfort, convenience, and charm. (id:61476)
1581 Scarlett Trail
Pickering, Ontario
Discover modern comfort and style in this brand new 3-bedroom, 2.5-bathroom Mattamy-built home, located in a growing, family-friendly Pickering community. With over 2,300 sq ft of well-planned living space, the Farrington Modern model offers open-concept living, elevated finishes, and functional design for todays lifestyle. Relax in the cozy family room with a gas fireplace, and enjoy the convenience of an owned water heater no rental fees! This is a rare opportunity to own a newly built home in a thriving Pickering community. Move in and start enjoying comfort, convenience, and quality today. (id:61476)
1579 Scarlett Trail
Pickering, Ontario
Welcome to this stunning 4-bedroom, 2.5-bathroom Mattamy-built home, offering the perfect blend of function, style, and comfort in one of Pickering's most desirable new communities. With thoughtful design and premium upgrades throughout, this home is ideal for families seeking a fresh start in a modern space. Enjoy a spacious, open-concept layout filled with natural light from its south-facing orientation. The gas fireplace adds a warm and inviting touch to the main living area, while an owned water heater provides added peace of mind and savings. This brand-new home is move-in ready and packed with value; don't miss the opportunity to own a quality-built residence in a growing and vibrant Pickering neighborhood. (id:61476)



