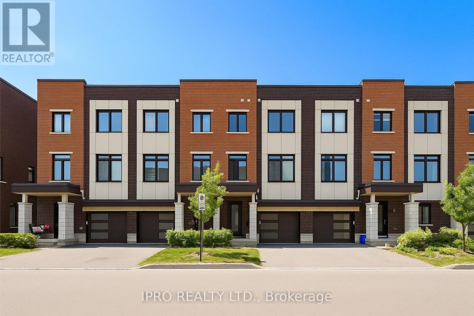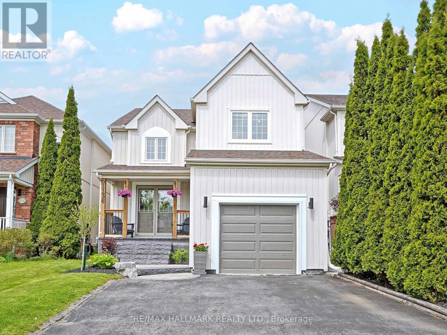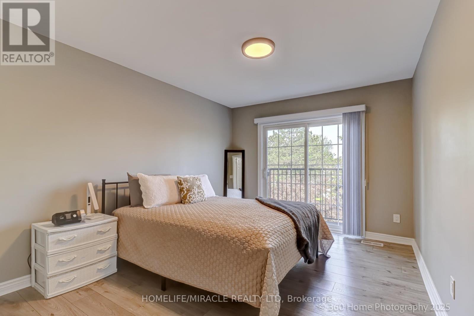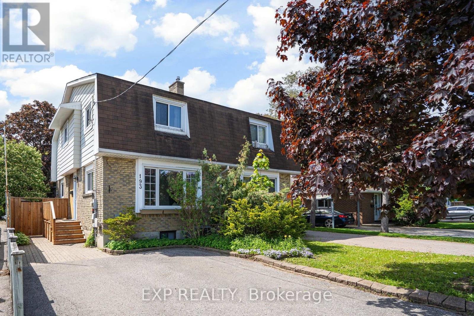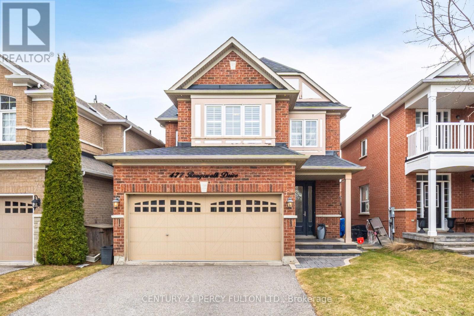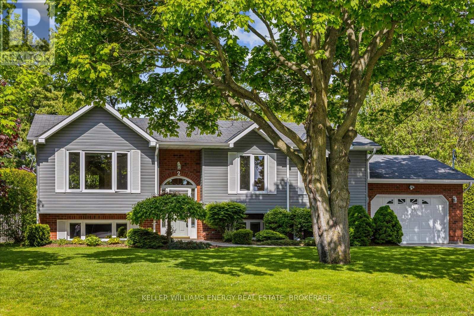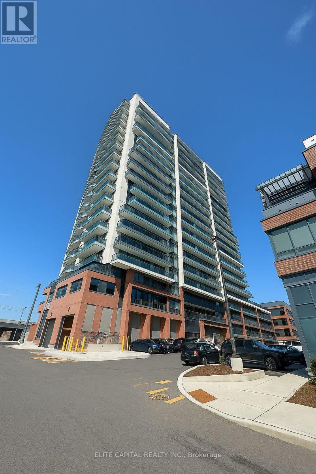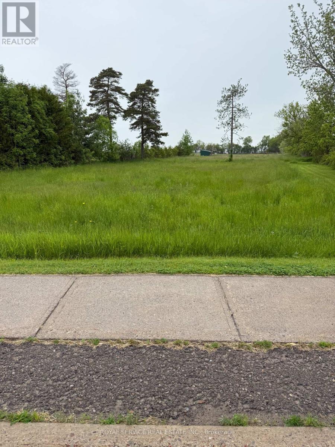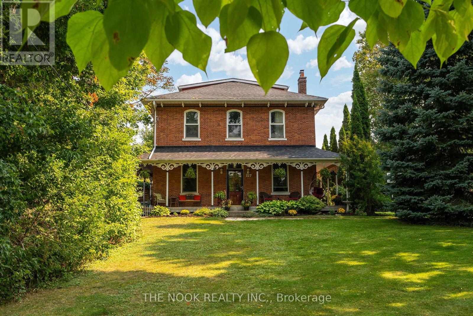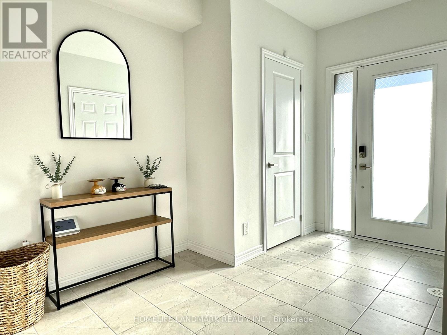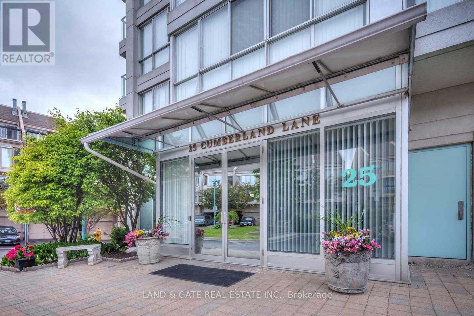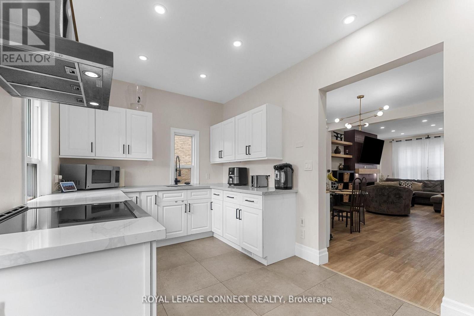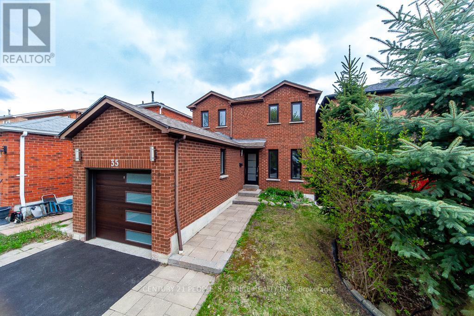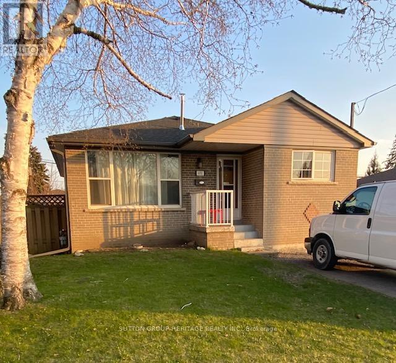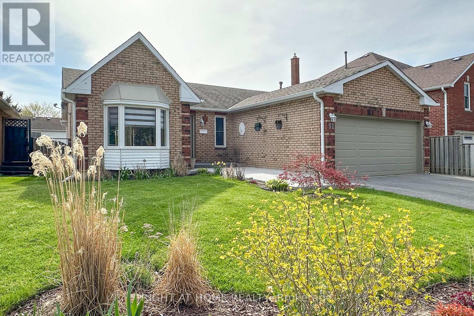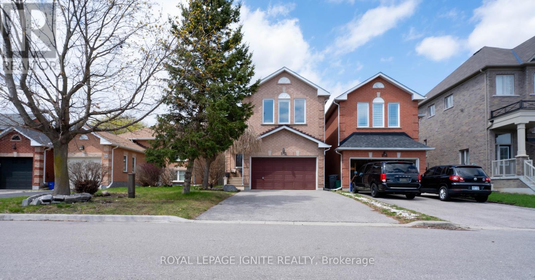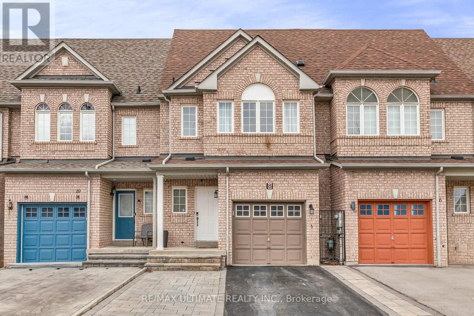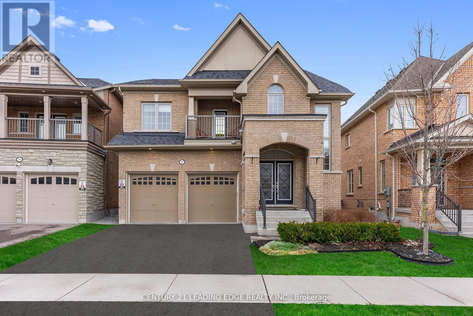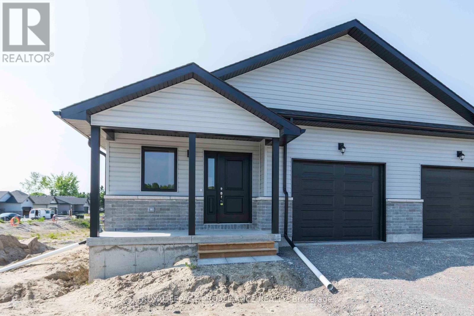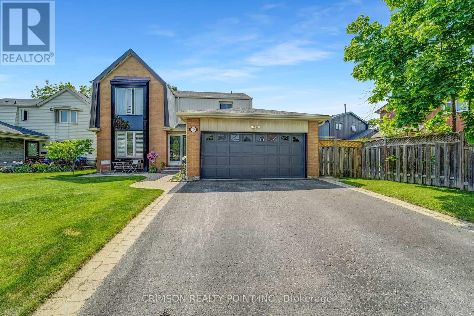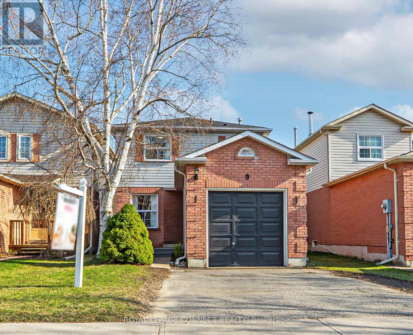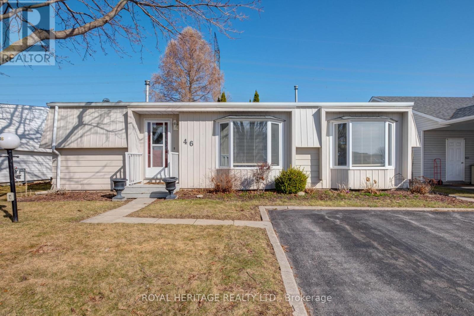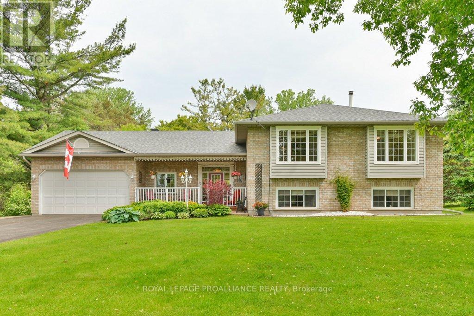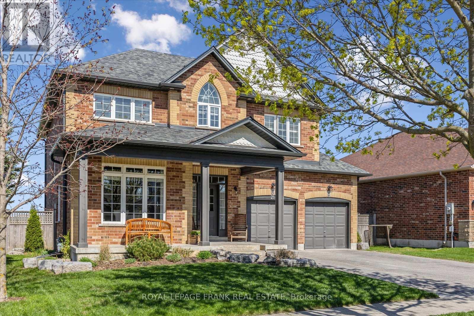906 Kicking Horse Path
Oshawa, Ontario
Spacious and modern townhouse for sale in a sought-after North Oshawa neighbourhood perfect for first-time buyers or investors. Perfectly located just minutes from Ontario Tech University, Durham College, and Trent University, this home offers unmatched convenience and strong long-term value. The bright, open-concept design features a large kitchen with granite countertops, stainless steel appliances, a double sink, and walkout to a private balcony great for everyday living or entertaining. Upstairs, enjoy three generously sized bedrooms with double-door closets, including a primary suite with a walk-in closet and a 4-piece ensuite featuring a relaxing soaker tub. The ground level includes a rare fourth bedroom with a private bathroom, ideal for guests, in-laws, or added rental income. With no neighbours behind and visitor parking just steps away, this home offers both privacy and ease. Situated in a growing, family-friendly community close to parks, shopping, transit, and major highways this is a turn-key opportunity you wont want to miss. (id:61476)
38 - 540 Dorchester Drive
Oshawa, Ontario
Welcome to 540 Dorchester Drive, Oshawa a beautifully updated 3-bedroom, 2.5-bathroom condo townhome tha'ts move-in ready and perfectfor modern living. From the moment you step inside, you'll love the bright open-concept layout, ideal for both entertaining and everyday life. Themain foor features a renovated kitchen with sleek fnishes, seamlessly fowing into the spacious living and dining areas. Upstairs, you'll fndthree generous bedrooms, including a primary suite with ample closet space. All bathrooms have been tastefully updated, offering a fresh andmodern feel throughout. Step outside to your private backyard oasis, complete with a gas line for BBQs perfect for summer get-togethers andrelaxed evenings at home. Located in a convenient, family-friendly neighbourhood close to schools, parks, shopping, and transit, this townhomeis the perfect blend of comfort, style, and location. (id:61476)
1136 Ashgrove Crescent
Oshawa, Ontario
Welcome to this beautiful family home in desireable Pinecrest ! Approx 1760 SQFT w/ updated kitchen which includes S/S appl's, quartz C/T, Breakfast bar. breakfast area that walks out to a gorgeous peck looking on to your spacious B/Y. Enjoy the F/P in your family RM, dinners in your formal dinning RM. The flooring has been updated throughout (HDWD On Main). 3 spacious bedrooms including primary W/ Renovated ensuite! The fully finished BSMT is perfect to relax, enjoy family movies & games! This home is close to schools, parks, shopping, entertainment & transit. Extra- Fridge, Stove, Dishwasher, Microwave. Washer/ dryer. All ELF's, window coverings.Pls see Features & Finishes list attached. (id:61476)
14 Bayside Gate E
Whitby, Ontario
Step into timeless elegance with this impeccably renovated 3-bedroom, 3-bathroom residence, perfectly blending modern luxury with classic design. Every inch of this home has been thoughtfully reimagined with a designers eye and an unwavering commitment to quality.From the moment you enter, you are greeted by White Oak herringbone engineered hardwood floors, Classic Italian Checkerboard Tile a statement in both style and craftsmanship. Stunning Powder Room With Black Floating Toilet & Tiled Walls Feels Like A High End Hotel or Restaurant. The heart of the home is the stunning custom kitchen, an integrated fridge, sleek quartz countertops with bookmatched backsplash, and minimalist cabinetry that is as functional as it is beautiful. The open-concept main floor flows effortlessly through sunlit living and dining spaces, designed for both everyday living and sophisticated entertaining. Upstairs, the bedrooms are serene, spacious, and stylish, including a primary retreat with a spa-inspired ensuite. The fully finished basement extends your living space with room for a home office, gym, or media loungetailored to your lifestyle.Outside, professionally landscaped front and rear yards create the perfect balance of beauty and privacy. Whether youre hosting friends or enjoying a quiet evening under the stars, this outdoor space elevates everyday moments.Located in one of Whitbys most desirable, family-friendly neighbourhoods, youre just minutes from top-rated schools, parks, GO Transit, boutiques, restaurants, and quick highway access (401 & 412).Details Matter. And Here, No Expense Was Spared.This is more than a renovation its a reinvention of what home should feel like! City Plows Sidewalk! Maintenance Fee Of $163.52 Includes Back Lane Way Being Snow Plowed & Boulevard Cut. (id:61476)
J11 - 1657 Nash Road
Clarington, Ontario
Welcome to this stylish and spacious 2 storey-condo townhome featuring 3 bedrooms plus a den and 3 bathrooms. Enjoy a bright, open-concept layout with sleek laminate flooring, elegant pot lights, and a Juliette balcony that adds charm and natural light to the living space The modern kitchen is designed for both function and flair, perfect for everyday living and entertaining. Located in beautifully landscaped, private community. This home offers comfort and convenience in equal Measures Ideally situated close to school, parks, shops and Courtice Community Complex. It's a perfect choice for families and professional alike. Don't miss out on this move-in ready gem in a highly sought-after neighborhood. (id:61476)
193 Taunton Road W
Oshawa, Ontario
Welcome to 193 Taunton Road! This spacious 4 bedroom, 3 bathroom home sits on a premium-sized lot and offers a functional layout perfect for families. The main floor features an eat-in kitchen flooded with natural light, walking out to a large deck, gazebo, and generous amounts of greenspace. The spacious yet comfortable living room, paired with the main floor powder room, is perfect for entertaining. Upstairs, the primary bedroom and two additional bedrooms provide plenty of room, while the extra bedroom and bathroom on the lower level give guests their own space. Just steps from transit, parks, trails, and restaurants, this conveniently located home offers both comfort and accessibility. (id:61476)
24 Vickery Street
Whitby, Ontario
Stunning 2-year-new detached home with no sidewalk, located on a quiet, family-friendly street in the prestigious North Whitby community. This elegant and spacious residence features 9-ft ceilings on both the main and upper floors, 4 large bedrooms, 4 bathrooms, and a bright look-out basement with a separate entrance and cold room - offering excellent potential for an in-law suite or future rental income. The main floor showcases rich hardwood flooring throughout, a seamless open-concept layout, and a cozy family room with an electric fireplace. The modern eat-in kitchen is equipped with a centre island, granite countertops, upgraded backsplash, and stainless steel appliances. The breakfast area opens to a Juliet balcony overlooking the fenced backyard - an ideal space to build your dream deck. Upgraded hardwood stairs with sleek iron pickets and rails lead to the upper level, where the airy feel continues with 9-ft ceilings and hardwood flooring in the hallway. The primary bedroom impresses with a 10-ft tray ceiling, a luxurious 5-piece ensuite featuring a stand-alone soaker tub, glass shower, double sinks, and walk-in closet. One secondary bedroom includes its own 4-piece ensuite and walk-in closet, while the other two bedrooms are connected by a Jack & Jill bathroom - perfect for growing families. Additional conveniences include a second-floor laundry room and no sidewalk, allowing for parking up to 4 cars on the driveway. Ideally located just steps from scenic parks, trails, Heber Down Conservation Area, tennis/pickleball courts, soccer fields, and the luxurious Thermëa Spa Village, and close to top-rated schools, shopping centres, and major highways (412, 401, 407), as well as the Whitby GO Station. This home perfectly blends comfort, style, and an unbeatable location - an absolute must-see! (id:61476)
477 Rougewalk Drive
Pickering, Ontario
* Stunning 4 Bedroom 3 Bath Detached All Brick Home In Prestigious Rouge Park * Hardwood Floors on Main & Basement * 9 Ft Ceilings on Main Floor * New Interlocking in Front & Back * Kitchen with Quartz Counters * Entrance Through Garage * California Shutters on Main & Second * Primary Bedroom with 5 Pc Ensuite * Minutes to Parks, Shops, Pickering Town Centre, Go Station, Place of Worship, Hwy 401/407 * Roof & Furnace (4 Yrs) * (id:61476)
2 Moore Drive
Port Hope, Ontario
Welcome to 2 Moore Dr. in Port Hope. This is not just a house it's a home that has been meticulously looked after from the very beginning. Nestled in a quiet, tree-lined neighbourhood where neighbours know each other and schools are just a short walk away, this bungalow offers something deeper, a sense of belonging. Stepping inside you're welcomed by a spacious living room bathed in natural light from new oversized windows, an ideal setting for hosting friends, reading by the window, or simply enjoying a quiet moment. The living room flows effortlessly into the dining area, creating a natural gathering space for entertaining or family dinners. The dining room overlooks the backyard and features a walkout to a private 2-tiered composite deck perfect for indoor-outdoor living and summer evenings. The kitchen, updated in 2022, offers both beauty and function with quartz countertops, a Blanco sink, and stainless steel appliances. Hardwood flooring runs throughout the living, dining, and all 3 main-floor bedrooms. Each bedroom has a large window and a generously sized closet, while the primary bedroom faces the private backyard and features both his and her's closets. Downstairs is where life slows down. The fully finished lower level features soaring 9-foot ceilings, large above-grade windows, and a cozy propane fireplace that makes the space feel inviting and bright. Here you'll find a 4th bedroom, a 2nd full bathroom, and a dedicated office that could easily serve as a 5th bedroom. With a separate entrance from the garage, this lower level offers real potential for a private in-law suite or multi-generational living. Outside, the backyard is a true retreat. Surrounded by mature landscaping, it's a private oasis with thoughtful details like composite decking, space to entertain, and a garden shed for extra storage. The home is located on a low-traffic street in a highly sought-after neighbourhood, just minutes from downtown, shops, 401, and everyday conveniences. (id:61476)
S2320 Brock Concession 2 Road
Brock, Ontario
Tucked away on a peaceful 1.5-acre lot, this inviting 3-bedroom home offers the perfect blend of privacy and space in a beautiful rural setting. Whether you're looking to escape the noise of city life or simply enjoy more room to breathe, this property delivers a rare combination of comfort and potential.Step inside to find a warm and inviting layout, with a spacious living area and plenty of natural light throughout. The large, unfinished basement features tall ceilings-ideal for a future family room, home gym, or extra living space.Outside, a massive detached 3-car garage provides ample room for vehicles, tools, and hobbies. Whether you're a car enthusiast, need a workshop, or just love extra storage, this garage is a dream come true.This property offers a rare opportunity to create your ideal home in a peaceful, private setting. (id:61476)
1403 - 2550 Simcoe Street N
Oshawa, Ontario
Rare and Sought After Bachelor + Parking + Locker Combination! Discover modern living in this newly constructed studio apartment! Trendy living at it's best! The contemporary design includes a sleek kitchen with quartz countertops, backsplash and state of the art stainless steel appliances. Full bathroom with ensuite laundry. Conveniently close to Riocan Mall, Costco, restaurants, pubs, coffee houses, grocery, banking and a wide variety of specialty stores to cover all your shopping needs. Close to Durham College and Ontario Tech University. Accessible via Hwy 407 & 401 with transit right outside your door. Meet and exceed all your wants and needs with Amenities including: outdoor backyard BBQ lounge, dog park, fitness centre, 24 hour concierge, theatre, internet lounge and private party dining area! (id:61476)
610 - 2545 Simcoe Street N
Oshawa, Ontario
Welcome to U.C. Tower 2 - a sleek and stylish 1-bedroom + flex condo with 2 bathrooms offering 654 sq. ft. of thoughtfully designed interior space plus a generous 109 sq. ft. west-facing balcony with beautiful sunset views. This sunlit unit features modern laminate flooring throughout, an open-concept layout, and a spacious flex ideal for a home office or guest space. The contemporary kitchen is outfitted with quartz countertops, stainless steel and built-in appliances, and ample cabinetry for functional everyday living. Enjoy 9' ceilings and floor-to-ceiling windows that flood the space with natural light. Includes one surface parking space. The unit is vacant and move-in ready perfect for students and professionals. Images have been digitally staged for illustrative purposes. Residents enjoy premium amenities: 24-hour concierge, fully equipped fitness center, yoga/spin studios, party room, business lounge, guest suites, pet spa, and outdoor terrace with BBQs. Steps to Ontario Tech University, Durham College, public transit, and RioCan Shopping Centre, with quick access to Hwy 407/401. A MUST-SEE! (id:61476)
46 Maplewood Avenue
Brock, Ontario
Welcome To This 3 Bedroom, 2 bathroom Bungalow Located Steps from Lake Simcoe Within Walking Distance to Amenities Including Community Centre, Stores, Banks, Restaurants, Public Beach, Parks, Library, and Recreational Activities. Front Deck leads you inside this lovely home featuring a spacious dining room, kitchen, living room with Electric fireplace & Updated Main Floor Baths. Nestled on a spacious fenced family-sized lot, this property offers a comfortable and convenient lifestyle for all ages. The attached garage walks into the main floor. Convenient Municipal Services, High Speed Internet, Nat Gas Furnace, A/C, Metal Roof. (id:61476)
4550 Highway 2 Highway
Clarington, Ontario
1.O1 ACRE BUILDING LOT IN THE VILLAGE OF NEWTONVLLE MOSTLY CLEARED, FLAT AND FENCED ON SIDES AND BACK OF PROPERTY GAS AND TOWN WATER AVAILABLE BEAUTIFUL VIEWS TO THE NORTH POSSIBILITY OF AUXILIARY BUILDING ALLOWED BUYER TO DUE THEIR OWN DUE DILIGENCE WITH REGARDS TO ENTRANCE PERMIT, BUILDING PERMITS, SEPTIC AND TOWN WATER AND GAS HOOK UP ETC... (id:61476)
227 Scugog Street
Clarington, Ontario
Step into a timeless treasure with this stunning century home, originally built in 1905 and rich in Bowmanville's heritage. Perfectly situated just steps from Historic Downtown, this residence blends old-world charm with thoughtful modern updates, offering the best of both worlds. With four generously sized bedrooms and a versatile third-floor loft, there's plenty of space for family living, remote work, or guests. At the heart of the home lies a spacious eat-in kitchen warm, welcoming, and ideal for both everyday meals and entertaining. Relax in the cozy living room, featuring a wood-burning fireplace, or host dinner parties in the elegant formal dining room that radiates historic character. A family room addition, boasts soaring cathedral ceilings and bright windows, creating a light-filled space that opens to a private side yard. Here, you'll find a secluded hot tub surrounded by mature trees, your own peaceful escape. The beautifully landscaped .41-acre yard is made for summer enjoyment, complete with an above-ground pool, expansive deck, and dedicated entertaining space perfect for family and friends. Beyond the property, enjoy unbeatable convenience. You're just minutes from grocery stores, restaurants, top-rated schools, parks, and scenic walking trails, everything a modern family needs, all within easy reach. With a rare combination of historical elegance, architectural charm, and todays comforts, this is more than a home, it's a Bowmanville gem. Don't miss your chance to own a piece of local history in a prime, walkable location! (id:61476)
Ptlt35 Ravenshoe Road
Uxbridge, Ontario
23.63 Acres with over 1200ft of Frontage on South Side of Ravenshoe Rd. Near Udora. (Between Conc 5 & Conc 6). Don't Miss Out On The Rare Opportunity To Escape To The Country & Explore The Land. Proximity to Lake Simcoe. Buyer(s) To Conduct Own Due Diligence. Pls Note Currently 100% of Property is Designated (PSW) Provincially Significant Wetlands as per Lake Simcoe Region Conservation Authority. (id:61476)
1132 Lockie Drive
Oshawa, Ontario
Offers Welcome Anytime! Gorgeous Approx. 2 Years Old, 3 Storey No Condo Fees, FREEHOLD Townhouse! Located In The Highly Sought After Oshawa Neighbourhood Of Kedron! This Home Has A Lot Of Potentials. It Boasts A Welcoming, Spacious Foyer With Closet And Convenient Direct Access To Garage. Down The Hallway, Large Laundry/Storage Room And Spacious Powder Room. Walking Upstairs You Are Greeted By The 9-Foot Tall Ceilings, Open Concept And Modern Kitchen, Living And Dining Room. The Well-Equipped Kitchen Includes An Expansive Island And A Massive Walk-In Pantry Can Be Converted Into A Den! The Very Bright, Spacious Dining Room With Oversized Windows Can Be Converted Into A Third Bedroom. The Top Floor Of The House Has A Spacious Primary Room With Its Own Private Balcony, Two Separate Closets And Ensuite. Very Bright Second Bedroom With a Closet. Conveniently Located Close To Highway 407, Public Transit, Schools, Parks, Restaurants, Ontario Tech University, Durham College, Cineplex, Costco, Wal-Mart, Home Depot, Michaels and Community Centre. (id:61476)
15 - 1958 Rosefield Road
Pickering, Ontario
Great opportunity for Investors, First time home buyers or handy person willing to do the work and get into the market. Conveniently located and walking distance to Pickering Town Centre Mall, Pickering Go Station, Schools and a large variety of entertainment and dining options with easy access to Highway 401. Property requires work TLC (id:61476)
871 Finch Avenue
Pickering, Ontario
Welcome to this 3+1 bedroom, 2-bathroom detached bungalow nestled in tranquil Pickering. Offering both comfort and convenience, this home is perfect for families or those seeking additional living space. Step into the spacious front living room, featuring beautiful bay windows that fill the space with natural light. The large kitchen boasts modern stainless steel appliances, ample cabinet space, and room to cook and gather. The fully finished basement offers incredible flexibility with a bathroom, a dedicated laundry room, and enough space for a living area and an additional bedroom ideal for guests, extended family, or a basement tenant. Outside, enjoy the expansive lot with a generous yard space perfect for entertaining, gardening, or creating your own private oasis. Surrounded by multiple parks and scenic ravines, this home offers a peaceful retreat while keeping you close to nature. Don't miss this opportunity to own a beautiful home with so much to offer in one of Pickering's most desirable areas! (id:61476)
600 Centre Street N
Whitby, Ontario
Welcome to this elegant and meticulously maintained 2-storey home, ideally situated in the heart of Central Whitby. Nestled on a beautifully treed lot, this residence offers a professionally landscaped yard that creats your private outdoor space. Boasting 1,978 square feet of living space, the home features tall ceilings and expansive windows that flood the interior with natural light enhancing the sense of openness. There are three bright and spacious bedrooms on the upper level, and the kitchen is uniquely designed with a galley-style layout, perfect for those who love to cook. Rich dark hardwood floors flow through the formal dining and living areas, adding warmth and sophistication. The main floor also includes a gorgeous family room with a walkout to the backyard, where you'll find a flagstone patio, a hot tub, and lush landscapingideal for both entertaining and relaxing. The property features a long private driveway, offering ample parking for multiple vehicles and adding to the homes impressive curb appeal. This home is perfectly located just a 5-minute walk to the highly rated E.A. Fairman Public School, 5 minutes door-to-door to Whitby GO Station, and only 5 minutes by car to Highways 401 and 412. Youre also just steps from Kinsmen Water & Play Park, Tim Hortons, shops, transit, and medical offices.Combining timeless charm with modern convenience, this is a home that will grow with your family and support every stage of life in one of Whitbys most desirable neighbourhoods. (id:61476)
112 - 25 Cumberland Lane
Ajax, Ontario
This rarely offered 2-storey condo in Ajax offers a unique blend of style and space, just steps from Lake Ontario! With two spacious levels of living, this 2-bedroom home features an open-concept main floor with a sleek kitchen, stainless steel appliances, formal dining area, and a private balcony, perfect for your morning coffee. Upstairs, you'll find both bedrooms, including a generous primary suite with a 3-piece ensuite and large stand-up shower, plus a full 4-piece bath. Enjoy the convenience of ensuite laundry and access to top-notch amenities including a fitness centre, indoor pool, hot tub, sauna, and billiards room. Located close to waterfront trails, parks, shopping, hospital, and with easy access to the 401, this home delivers lakeside living with urban convenience. High Speed Internet And Premium Cable Included in Maintenance Fee (id:61476)
12 Deer Run
Uxbridge, Ontario
Enjoy an elevated lifestyle in this 5210sqft (8258sf of living space) 4+2 Bedroom custom, stone BUNGALOFT estate with soaring ceilings, main floor Primary Suite, finished walk-out Basement, Smart Home technology, and huge unfinished Storage Loft over the 3 car Garage. This majestic 2.66 acre private forested, west exposure property is nestled high at the end of a quiet court in prestigious Foxfire Estates that is conveniently located within minutes to downtown Uxbridge. Experience palatial living with breathtaking architecture, soaring ceilings of 10-20ft main floor ceilings, 9ft second floor and 9.6ft basement ceilings. This exceptional design with exquisite finishings offers numerous walkouts to the expansive west side multiple floor balconies. The coffered up to 12 main floor Primary Suite wing, features gas fireplace, W/O to covered deck, his & her W/I closets, 6pc ensuite and access to the main floor Office/nursery. The open concept Kitchen with centre island, quartz counters, W/I pantry and spacious Breakfast Area offers a W/O to the expansive covered deck. The large Family room boasts window seats, waffle ceiling and gas fireplace. The exquisite 20ft, 2-storey Living Room with floor to ceiling gas fireplace and oversized windows is open to the Grand Foyer. The formal Dining Room presents coffered ceiling, B/I speakers and numerous windows. The 2nd floor Loft with floating Hallway offers 3 Bedrooms with ensuites and two Bedrooms with balconies. The prof fin W/O basement show cases an In-Law Suite, 3pc Bath, Sauna, custom stone climate-controlled Wine Cellar, Kitchen/service bar, gas fireplace, recreation, games area, gym, craft room and multiple-walkouts. Relax in the backyard oasis with inground pool, hot tub, prof. landscaping, firepit, large patio, pergola and natural forest. Located in "The Trail Capital of Canada," 12 Deer Run offers the perfect balance of rural tranquility and quick access to shops, restaurants, amenities. ski hills and golf courses. (id:61476)
95 Richmond Street W
Oshawa, Ontario
Welcome Home! This expertly renovated 3-bedroom smart home is ideal for any buyer seeking luxurious turnkey living! Step inside and get ready to be impressed! The main floor has been transformed into a modern layout with high-quality finishes with attention to details. The living room boasts a sleek electric fireplace, complete with Bluetooth speakers and stylish tile accents, perfect for cozy nights by the fire. The updated kitchen features contemporary quartz countertops, tons of cupboard space, top-of-the-line stainless steel appliances, elegant large-format porcelain tiles, under-cabinet lighting and glass washer. Ascend the red oak stairs and discover three generously sized bedrooms. The primary bedroom includes a spacious walk-in closet with a window for plenty of natural light. The bathroom has been fully remodeled, featuring a rainfall showerhead and luxurious textured tile finishes. There is a rough-in for a 2-piece bath in the basement. The exterior showcases newer eavestroughs and fascia on both the home and the single-car detached garage which is equipped with an electrical panel. The home's eavestroughs are enhanced with phone-enabled smart lights. Situated just a short walk from the Oshawa Valley Botanical Gardens, Vibrant Local Shops & Restaurants, the Oshawa Golf Club, Parkwood Estates, Lakeridge Hospital, Schools and Local Transit. Convenience at your fingertips! Offers accepted anytime! (id:61476)
1726 Nash Road
Clarington, Ontario
Welcome to 1726 Nash Road in the heart of Courtice a charming 3-bedroom, 2-bathroom home on a spacious 60 x 125 ft lot. This bright and inviting home offers the perfect blend of comfort, convenience, and lifestyle for growing families or first-time buyers ready to settle into a place of their own.Step inside to a thoughtfully designed layout with warm laminate flooring throughout the main living areas and plenty of natural light. The updated kitchen features sleek stainless steel appliances, a built-in dishwasher, and ample cabinet space to make meal prep a breeze. The adjoining dining area is ideal for family dinners, while the spacious living room, complete with a cozy wood-burning fireplace, is the perfect spot to relax after a long day.Upstairs, you'll find three generous bedrooms with large windows and closet space, along with a full bathroom. The lower level offers additional living space ideal for a playroom, media room, or home office plus a convenient second bathroom and laundry area.Outside, enjoy the summer months in your private backyard oasis. The fully fenced yard is perfect for kids and pets to play, while the in-ground pool promises endless fun and relaxation. Whether you're hosting a weekend BBQ or unwinding in the sun, this outdoor space checks all the boxes.Located just steps from top-rated schools, parks, shopping, and public transit, with quick access to the 401 commuting is a breeze and everything your family needs is right at your fingertips.This is more than just a house its a place to grow, gather, and call home. Don't miss your chance to live in one of Courtice's most desirable communities. (id:61476)
35 Fernbank Place
Whitby, Ontario
Bank Power of Sale.A Spacious 3+1 bedroom, 3-bath detached home on a quiet family-friendly Pringle creek neighbourhood. This 2-storey home features a beautiful kitchen with quartz countertop , formal dining and living area .As you walk upstairs you have three bedrooms and main bath . Finished walk-out basement with separate entrance includes a 1-bedroom in-law suite perfect for multi-generational living or rental income. Walk-out leads to a private, fenced backyard with mature trees. Few steps to parks, public transit, and all amenities. Sold as-is, where-is. No representations or warranties. Buyer to verify all measurements, taxes, and any rental equipment. Dont miss this opportunity (id:61476)
631 Shakespeare Avenue
Oshawa, Ontario
Charming 3-bedroom detached bungalow located in the desirable Donovan neighbourhood of Central East Oshawa. Situated on a family-friendly street just minutes from Hwy 401, schools, parks, and local amenities. The main floor features an open-concept living and dining area with laminate flooring, along with a modern kitchen offering ample cabinetry and workspace. Three generous sized bedrooms provide comfortable living space for families. A separate side entrance leads to a fully finished basement with a second kitchen, laundry, and additional bedrooms perfect for in-law living or potential rental income. The detached garage provides extra parking and storage. Ideal for first-time buyers, investors, or those seeking a multigenerational living solution. A great opportunity in a well-established neighbourhood! (id:61476)
22 Mills Road
Brighton, Ontario
Welcome to 22 Mills Road, nestled in the heart of Brighton By the Bay, Brighton's sought-after adult lifestyle community. Just steps from the shores of Lake Ontario and minutes to Presqu'ile Provincial Park, this charming freehold bungalow offers a low-maintenance lifestyle surrounded by nature, beaches, boardwalks and scenic trails. This well-maintained 2-bedroom, 2-bath home features a thoughtful layout with a bright, updated kitchen, stylish new flooring, countertops, fixtures and back splash and a functional open-concept living and dining area perfect for hosting or relaxing. The spacious Primary Bedroom includes a private ensuite, creating a comfortable and quiet retreat. Step outside and enjoy your morning coffee on the covered front porch, and wind down your day on the private back deck, ideal for BBQs and gatherings with friends and family. Second bedroom offers the perfect space for guests, office or den. Additional features include central air conditioning, central vacuum rough in, air exchanger, offering comfort and convenience year-round. As part of Brighton By the Bay, residents enjoy access to the Sandpiper Community Centre which hosts social events, fitness classes, hobby groups and more, fostering a vibrant and welcoming atmosphere tailored to active retirees. The community is beautifully maintained with mature landscaping, quiet streets and a strong sense of community pride. Located just minutes from downtown Brighton's shops, restaurants, and amenities, and a short drive to Highway 401 for easy access to Trenton, Belleville, and beyond. Brighton offers all amenities and an active lifestyle community with Arena/Recreation Centre, Curling Club, Summer concerts, Tennis & Pickleball Courts, YMCA and so much more! This is the perfect opportunity to embrace a relaxed, lake-inspired lifestyle in a warm and friendly community. (id:61476)
91 Foster Creek Drive N
Clarington, Ontario
Newcastle's Beautiful 3 + 2 Bedroom Bungalow, Freshly Painted Throughout, Has It All. Kitchen Boasts Quartz Countertops, Undermount Dble Sink, Vinyl Flooring Open Concept Into Family Room With Mantle & Gas Fireplace And Walkout To A Deck. Livingroom And Dining Room Have Large Bay Window & Lge Window In Separate Dining Room With Wood Floors Thruout. Big Primary Bedroom Has A Lge Walk-In Closet and 4pc Ensuite With Jacuzzi Tub. Mirrored Closet In The 3rd Bedroom. The Huge L-Shaped Rec Room (9.32 meters) Is Finished And Ready To Be A Family's Fun Spot, A Wet Bar With Fridge and Double Sink And An Egress Window Add To The Possibility Of This Fun Rec Room. The 4th And 5th Bedrooms And A 3 Pce Bath Round Out This Amazing Home In Newcastle. Open House Sun June 8th 2-4pm. Come And See This Beauty!!!!! (id:61476)
735 Tennyson Avenue
Oshawa, Ontario
Updated All Brick Bungalow with Modern Finishes In All Rooms. Located In A Family Friendly Neighbourhood. Ample Parking On Driveway. Situated on 62.75 x 111.65 Lot With Large Backyard. Open Concept Layout With Large Windows Making Home Bright And Spcaious. Many Ameneties Close By. (id:61476)
1507 - 1235 Bayly Street
Pickering, Ontario
Welcome Home To San Francisco By The Bay. Luxurious & Refined 1 Bedroom Suite & One Full Bathrooms W/ Beautiful Panoramic Sunset Views & Plenty Of Natural Light. Stylish Open Concept Layout, Ensuite Laundry, Laminate Flooring Throughout, Granite Counter Top, All S/S Appliances & Many More. 24Hr Security, Gym, Pool, Party Room, Rooftop Deck. Walking Distance To Go Station & Pickering Town Centre. Waterfront, Parks, Grocery stores & Restaurants. All window Coverings, Light Fixtures, Fridge, Stove, Built-In-Dishwasher, Microwave, Clothes Washer & Dryer. (id:61476)
15 Annable Lane
Ajax, Ontario
Location! Location! Location! Lovely 3 bedroom, 3 Washroom townhouse located minutes from the lake of Ontario and twin trails with a Walk out basement. Highly sought-after community with numerous upgrades. Large window With a 9ft cellings and an open concept design. Excellent property for first time buyer and investment opportunity. only minutes from all Amenities including Ajax Go station, lake, Hwy 401 A1 salem Durham Transit, School, Hospital and shopping center. Seller applied for Status Certificate. (id:61476)
82 Elephant Hill Drive
Clarington, Ontario
Charming, Well-Maintained Family Home. This beautiful 3-bedroom home sits on a spacious lot and offers a fully fenced backyard with a hot tub perfect for relaxing and entertaining, with no rear neighbours for added privacy. Inside, you'll find a large family room, a generous primary bedroom with a walk-in closet, and a 4-piece ensuite bath. Ideally located close to schools, shopping, and all amenities is a fantastic opportunity in a prime neighbourhood! ** This is a linked property.** (id:61476)
8 Dooley Crescent
Ajax, Ontario
This spacious, sun-filled townhome offers modern elegance with an open concept layout. The kitchen features S.S. appliances, quartz countertops and ample cabinet space. A cozy family room is perfect for movie nights or entertaining, as it leads to your beautiful deck in your completely private fenced backyard. Upstairs are three large bedrooms with ample closet space and lots of Natural light. The Primary suite offers a custom walk-in closet and a luxurious suite. In the basement, you will find a fully self-contained one-bedroom apartment great to generate rental income, or as a multi-generational home/in-law suite. To top it all off, this home is conveniently located to all major shopping, recreation, top schools and all major highways. A must-see!!! (id:61476)
2397 Dress Circle Crescent E
Oshawa, Ontario
Step Into Luxury With This Exceptional Executive All Brick Home With Over 3000 sq ft, Nestled In The Highly Sought-After Windfields Community, Where Every Detail Reflects Unparalleled Craftsmanship & Contemporary Style And $$$$ Spent On Upgrades. Upon Entering, You Are Greeted By A Grand Foyer, Complemented By Rich Hardwood Floors That Adorn The Main Floor & Upper Hallway. The Heart Of This Home Is In The Gourmet Kitchen, Designed For Both The Culinary Enthusiast & The Social Host. A Sizeable Island Takes Center Stage Amid Black S/S Appliances & Lustrous Quartz Countertops, While The Eat-In Area Offers A Cozy Nook For Morning Coffee Or Informal Meals. Flowing Effortlessly From The Kitchen, The Family Room Offers A Grand Canvas For Entertainment Or Tranquil Relaxation. The 2nd Floor Offers 4 Generous Bedrooms, Each Featuring Custom Closet Organizers & A Harmonious Blend Of Style & Functionality. The Primary Retreat Comes With His/Hers Custom Closet Organizers & A Spa-Like 6pc Ensuite. Extras: With A Separate Side Entrance To The Basement, This Home Offers The Potential For A Self-Contained In-Law Or Nanny Suite And Is Minute For Costco, A New Shopping Plaza, Parks, Hwy 407, Hwy 412, Lakeridge Hospital, Tech University, and Durham College. This Home Offers A Blend Of Luxury And Convenience. Don't Miss Your Opportunity To Make This Your Next Home. (id:61476)
78 Bramley Street S
Port Hope, Ontario
A classic century Victorian Cottage located in desirable "Englishtown", walking distance to Port Hope's historic downtown. A beautifully renovated home with dark oak hardwood flooring, crown mouldings throughout, a custom kitchen with granite counters and formal dining area with built-in cupboards. The primary bedroom has a gorgeous ensuite featuring a Carrera marble walk-in shower. A sunroom/2nd bedroom and walk out from the kitchen to a screened porch, a deck, a large beautifully landscaped, fenced yard with a new pergola and brand new garage. (id:61476)
49 Mackenzie John Crescent
Brighton, Ontario
McDonald Homes is pleased to announce new quality homes with competitive Phase 1 pricing here at Brighton Meadows! This Merlin model is a 1399 sq.ft 2 bedroom, 2 bath semi detached home featuring high quality laminate or luxury vinyl plank flooring, custom kitchen with peninsula, pantry and walkout to back deck, primary bedroom with ensuite and double closets, main floor laundry, and vaulted ceiling in great room. Economical forced air gas, central air, and an HRV for healthy living. These turn key houses come with an attached single car garage with inside entry and sodded yard plus 7 year Tarion Warranty. Located within 5 mins from Presquile Provincial Park and downtown Brighton, 10 mins or less to 401. Customization is possible. (id:61476)
47 Mackenzie John Crescent
Brighton, Ontario
McDonald Homes is pleased to announce new quality homes with competitive Phase 1 pricing here at Brighton Meadows! All Freehold homes with prices including HST* and development fees**. This Merlin model is a 1399 sq.ft 2 bedroom, 2 bath semi detached home featuring luxury vinyl plank flooring, custom kitchen featuring quartz counter-tops, cabinets to the ceiling, pantry and walkout to back deck, primary bedroom with ensuite which includes a glass & ceramic step-in shower and double closets, main floor laundry, and vaulted ceiling in great room with extra lighting. Economical forced air gas, central air, and an HRV for healthy living. These turn key houses come with an attached single car garage with inside entry and sodded yard plus 7 year Tarion Warranty. Located within 5 mins from Presquile Provincial Park and downtown Brighton, 10 mins or less to 401. Customization is possible. (id:61476)
1794 Meadowview Avenue
Pickering, Ontario
Welcome to this meticulously maintained and bright home located in the high demand Amberlea Neighborhood. This home offers over 3,000 Sq. Ft. of living space on a premium lot. It offers 4+1 generous-sized bedrooms with double closet spaces, Lounge area with Eat-in Kitchen, Finished Basement, Sizeable Dining and Family Room. Escape to your own private oasis with the above pool. The Heated Above ground pool and patio is the perfect spot to relax and entertain this summer! Close to Schools, Shops, Parks, 401/407. Main level Laundry and Central Vacuum. Recent Renovation Includes: Freshly Painted, Master Bedroom Washroom, Shared Bathroom, New Pot Lights installed and Popcorn ceiling removed in the Family Room and Dining Room. Newer Furnace, AC Unit and Hot Water Heater. (id:61476)
9 Flaxman Avenue
Clarington, Ontario
This charming 3 bedroom home is perfect for first-time buyers, families, or those looking to downsize. Located in a quiet, family-friendly neighbourhood, this property offers the perfect blend of comfort and convenience. Enjoy the large front porch to relax with your morning tea and convenient 1 car garage for parking or extra storage. Step inside to the bright main floor featuring combined living/dining area, and kitchen with stainless steel appliances and sliding glass walkout to the patio - ideal for relaxing or entertaining. Upstairs you'll find 3 cozy bedrooms and a 4 piece bathroom. The partially finished basement offers a rec room, laundry area and plenty of storage space. This location is within walking distance to schools, parks, public transit, restaurants and Soper Creek Trail, with the hospital, shopping, and Hwy 401 just a short drive away. Offers Anytime! ** This is a linked property.** (id:61476)
63 Garrard Road
Whitby, Ontario
Welcome to 63 Garrard Road, a beautifully updated 3+1-bedroom, 4-bath detached home set back & tucked away on a rare private corner lot in Whitby's sought-after Blue Grass Meadows community. Set on an impressive 79 x 190-foot property, lined with cedars and beautiful gardens, this exceptional home offers remarkable privacy and endless possibilities for outdoor living, whether you envision a pool, a backyard retreat, or space to expand. Inside, you'll find a thoughtfully upgraded interior featuring engineered hardwood floors, a bright, modern kitchen with quartz counters, a breakfast bar, French doors that frame picturesque views of the backyard, pot lights throughout, and California shutters on the main floor. The open-concept living and dining areas are perfect for entertaining, with large picture windows and a built-in fireplace that adds sophisticated charm. Upstairs, the spacious primary bedroom offers a 3-piece ensuite, double closets and built-in wardrobes. The finished basement extends your living space with a bright rec room, floating gas fireplace, built-in shelving, and a private guest suite with a 2-piece ensuite. A custom mud room with built-in storage keeps shoes, coats, and daily essentials neatly organized. One of the home's standout features is the attached 1.5-car garage that is fully insulated and equipped with its own heating and A/C system. Currently set up as a gym with loft storage, it's ideal as a workshop, studio, or easily converted back to a garage. Outdoors, enjoy beautifully landscaped gardens, a large covered front porch, an expansive deck, a covered rear patio, and two garden sheds within a fully fenced, gated yard. A rare circular driveway accommodates up to 9 vehicles. Ideally located close to top-rated schools, parks, public transit, and everyday conveniences, this meticulously maintained, move-in-ready home truly shows to perfection with space to live, relax, and grow. OFFERS WELCOME ANYTIME! (id:61476)
46 Wilmot Trail
Clarington, Ontario
Welcome to this beautiful 2-bedroom, 2-bathroom bungalow, nestled in the serene and exclusive adult lifestyle gated community of Wilmot Creek! This home offers the perfect combination of privacy, comfort, and modern living, with no neighbours in behind! The very large and open concept living and dining room offer beautiful hardwood floors, gas fireplace and large bay window. Off of the living room you will find a second bedroom with a built in desk! The spacious primary room has a large walk in closet and a 3piece ensuite. The kitchen features stainless steel appliances, a pantry and leads directly to the laundry room which has a side door entrance. And we can't forget the family room! This room also has hardwood floors and a glass sliding door leading to the back deck. The monthly fee of $1200 and property tax of approx. $125 (amount to be verified) includes Water, Snow Removal, Sewer and Access to all amenities including indoor/outdoor pools, hot tub, gym, 9-hole golf course, the clubhouse, tennis court and more!! (id:61476)
141 Ontario Street
Port Hope, Ontario
Discover the charm of this beautifully transformed duplex featuring a spacious upper unit with 3 bedrooms and 1 bath, as well as a cozy main floor unit offering 2 bedrooms and 2 baths. Every corner has been thoughtfully upgraded, showcasing 2 brand-new kitchens, modern bathrooms, elegant flooring, fresh drywall, stylish lighting, and a complete repaint, all adorned with delightful decorative touches. Nestled in the vibrant heart of Port Hope, this property is just a short stroll from downtown amenities, Trinity College, and the picturesque waterfront. Whether you choose to occupy one unit and rent out the other or explore your investment options, With the entire property being fully vacant, the potential here is limitless! The spacious fenced yard ensures your privacy, while the inviting front porch and rear deck create perfect spots for relaxation or entertaining. Additional perks include parking for up to 4 vehicles and two convenient laundry areas. All major renovations have been expertly completed, making this a truly turn-key property that's ready for you to call home or to add to your investment portfolio. Don't miss out on this unique opportunity! (id:61476)
18 George Street
Ajax, Ontario
1531 sq ft of living space in this1.5 storey home with 3 spacious bedrooms and full basement. *Classic character throughout with large principal rooms, bright windows, hardwood & parquet flooring flow throughout main level. *Offering versatile space in the main level den, work from home with ease or accommodate guests. *Thoughtfully maintained & clean throughout. *Lots of living space in combined dining/living room. *Bright, eat-in kitchen makes preparing meals with ease. *Main floor laundry room offers counter, sink and upper storage cabinets. *Walk-out to patio & spacious backyard with perennial gardens. *Discover 3 generous sized bedrooms upstairs, all with large windows and accessible attic closets for storage & organization. *Full basement partially finished with rec room, bar area and large workshop. *Furnace & A/C owned. *All appliances included "as is". *Gas BBQ with gas hookup included. *Basement & laundry room added (1968-1970) *Master bedroom added (early 1980s). *Great family neighbourhood! *Steps to park, baseball diamonds. *Walk to school, stores and businesses. *Mins to 401, hospital and the wonderful lakefront. *Perfect for a new family to move in and create their own lasting memories with your own touches. *Exterior of house painted 2022. *Seller discloses basement has had water penetration sometimes during heavy & prolonged rain. *2 new sump pumps installed May 2024. *Buyer is advised to do their own diligence. (id:61476)
401 - 1 Queen Street
Cobourg, Ontario
Experience the charm of Cobourg's waterfront district in one of its most sought-after locations. This beautifully renovated 2-bedroom, 2-bathroom condo offers expansive windows with western exposure, showcasing stunning views of the Cobourg Marina and Lake Ontario. Fully re-modelled in 2019, the kitchen features elegant stone countertops, stainless steel appliances, and a modern design. The open-concept dining and living area is complemented by custom built-in shelving and a sleek fireplace, creating a perfect space for relaxing or entertaining. The primary suite boasts views of Cobourg's quaint downtown, a spacious walk-in closet, and a full ensuite. A rare private garage with built-in storage adds both convenience and value. Nestled in a boutique building, this condo is just steps from Cobourg's vibrant downtown and waterfront, offering easy access to the best amenities the area has to offer. Don't miss this opportunity to own a beautifully updated unit in Cobourg's waterfront district! (id:61476)
709 Elmer Hutton Street
Cobourg, Ontario
Welcome to the Port Granby Estate, in the sought-after New Amherst Village, nestled in the charming beach town of Cobourg, just minutes from Lake Ontario and hwy 401. This exceptional 3+1 bedroom, 4-bath home offers the perfect blend of classic design and modern convenience. Inside, you'll find a spacious layout featuring a main floor office that easily doubles as a guest bedroom, a cozy gas fireplace in the living room, a powder room, direct access to the garage and a dining room overlooking the large south-facing deck and fully fenced yard. Last, but not least, the Chefs kitchen is certainly the focal point of this open concept design, equipped with S/S Gas Stove & appliances, quartz countertop and a luxury island with seating for 3, providing a seamless blend of functionality and sophistication. Upstairs has a 4-piece main bathroom, 3 generous bedrooms and a laundry facility (currently being used as a walk-in closet). The primary bedroom includes an ensuite and a walk-in closet. Since the laundry facility is situated directly outside the 2nd bedroom, it could be converted into an additional ensuite space, creating a second primary bedroom if so desired. The finished basement has generous windows providing natural light, two-piece bath, dimmable pot lights, storage space, and a spacious recreation room, part of which is currently used as a bedroom space. Located close to, beach, downtown core, schools, parks, churches, hospital, library and everyday amenities. This home is surrounded by an extensive network of walking and biking trails that connect the entire neighbourhood offering a truly active and connected lifestyle. Extras: Central Vac; Lawn sprinkler system with timer; Custom wood blinds on majority of windows; Easy-clean windows; parking for 6 and much more! (id:61476)
16350 Hwy 2
Brighton, Ontario
Charming Secluded Bungalow with Serene Outdoor Oasis. Tucked away in a tranquil setting, this beautifully maintained 2+2-bedroom, 3-bathroom bungalow offers the perfect blend of comfort and privacy. Featuring a spacious and well-designed layout, the home includes a primary suite with a luxurious 3-piece ensuite. Both main floor bedrooms include relaxing window seats, and the main level also offers a 5-piece bathroom complete with a bidet. Step outside and discover your personal retreat: an on-ground pool complemented by a large deck ideal for entertaining, and a screened-in patio off the lower rec room perfect for year-round enjoyment. The expansive yard also includes a peaceful pond and a fire pit, creating an ideal space for relaxation or outdoor gatherings. Located just minutes from Base and Brighton, this home offers convenient access to local amenities while maintaining the charm of a secluded property. With its immaculate upkeep and thoughtful details, this bungalow is truly a rare find. Don't miss your chance to make this beautiful home your own! (id:61476)
21 Brownscombe Crescent
Uxbridge, Ontario
Unbelievable opportunity! Nestled on a serene crescent with virtually no through traffic, this beautifully maintained 4+1 bedroom, 3.5 bathroom home offers a rare combination of space, location, and pride of ownership. Set on a generous 60-foot lot in the prestigious Coral Creek Homes community, this home boasts a stunning panoramic view of lush green space that stretches for miles an ideal setting for tranquil living. Lovingly cared for by the original owners, every detail reflects quality and warmth. Just 450 metres from both elementary and secondary schools, it's a perfect choice for families seeking top-tier convenience and community. The main floor welcomes you with warm hardwood floors and a thoughtfully designed layout. The kitchen features maple countertops, a concrete centre island, and an open-concept flow into the cozy family room all highlighted by incredible countryside views. A formal dining room with a stylish board and batten accent wall, a practical office nook, and a convenient main-floor laundry room complete the space. Upstairs, the spacious primary suite boasts serene views of the green space, a walk-in closet, an additional double closet, and a fully renovated, spa-like 5-piece ensuite. Three more generously sized bedrooms all with double closets offer ample space for family or guests. The finished basement is a true retreat, featuring a large recreation area with a bar, gym space, a second family room, a bedroom, and a full 3-piece bathroom ideal for entertaining or extended family stays. Enjoy peaceful evenings in the screened-in porch on the back deck, perfect for relaxing throughout spring, summer, and fall. Don't miss your chance to own this exceptional home in a family-friendly neighbourhood with unbeatable views and space to grow. (id:61476)
802 Coldstream Drive
Oshawa, Ontario
Welcome to this well-maintained 2+1 bedroom bungalow; perfect for first-time buyers, downsizers, or investors. This home offers an open concept with functional layout featuring a bright living area, eat-in kitchen with island, breakfast bar and walk out to the deck and private fully fenced backyard. Convenient garage access. Two large bedrooms on the main floor, including primary with 4 pc ensuite and walk-in closet. The full, professionally finished basement boasts extra-large windows and adds valuable living space. Ideal for a family room, home office, or guest area and includes an additional bedroom, laundry area, 4 pc bath and loads of additional storage. Situated on a manageable lot with ample parking, this property offers quiet, low-maintenance living with room to personalize. Conveniently located near schools, parks, and shopping, this home is a great opportunity to own a solid property in a sought-after after friendly neighborhood. Shingles 2024! Don't miss your chance to add your personal touch and make this bungalow your own! (id:61476)


